






Midtown Lofts
Starting From Low $255K
- Developer:Decade Homes
- City:Kitchener
- Address:690 King Street West, Kitchener, ON
- Postal Code:N2G 0B9
- Type:Condo
- Status:Sold out
- Occupancy:Completed
Project Details
Midtown Lofts is a new condo development by Decade Homes at 690 King Street West, Kitchener. The development was completed in 2018. Midtown Lofts has a total of 138 units. Sizes range from 505 to 945 square feet.
A new urban scene is emerging between Uptown and Downtown. Welcome to the new Midtown.
Live the loft lifestyle in a trendy mid-rise condominium that’s conveniently located right on the new light-rail transit route, just up the street from Google’s new Canadian development headquarters.
The Midtown Lofts will rise 6 storeys on King Street at the midpoint between everything that’s new and exciting in Downtown Kitchener, the Innovation District and Uptown Waterloo.
The rhythm of Midtown is picking up a new beat. So get into the groove early by registering now to receive a special invitation for an advance preview before the public launch.
Source: Midtown Lofts
Deposit Structure
-
Floor Plans
Facts and Features
- Fitness Center
- Entertainment Lounge
- Private underground storage/bicycle lockers
- BBQ Area
- Catering Kitchen
Latest Project Updates
Location - Midtown Lofts
Note: The exact location of the project may vary from the address shown here
Walk Around the Neighbourhood
Note : The exact location of the project may vary from the street view shown here
Note: Homebaba is Canada's one of the largest database of new construction homes. Our comprehensive database is populated by our research and analysis of publicly available data. Homebaba strives for accuracy and we make every effort to verify the information. The information provided on Homebaba.ca may be outdated or inaccurate. Homebaba Inc. is not liable for the use or misuse of the site's information.The information displayed on homebaba.ca is for reference only. Please contact a liscenced real estate agent or broker to seek advice or receive updated and accurate information.

Midtown Lofts is one of the condo homes in Kitchener by Decade Homes
Browse our curated guides for buyers
Midtown Lofts is an exciting new pre construction home in Kitchener developed by Decade Homes, ideally located near 690 King Street West, Kitchener, ON, Kitchener (N2G 0B9). Please note: the exact project location may be subject to change.
Offering a collection of modern and stylish condo for sale in Kitchener, Midtown Lofts is launching with starting prices from the low 255Ks (pricing subject to change without notice).
Set in one of Ontario's fastest-growing cities, this thoughtfully planned community combines suburban tranquility with convenient access to urban amenities, making it a prime choice for first-time buyers , families, and real estate investors alike. . While the occupancy date is Completed, early registrants can now request floor plans, parking prices, locker prices, and estimated maintenance fees.
Don't miss out on this incredible opportunity to be part of the Midtown Lofts community — register today for priority updates and early access!
Frequently Asked Questions about Midtown Lofts

Send me pricing details
The True Canadian Way:
Trust, Innovation & Collaboration
Homebaba hand in hand with leading Pre construction Homes, Condos Developers & Industry Partners










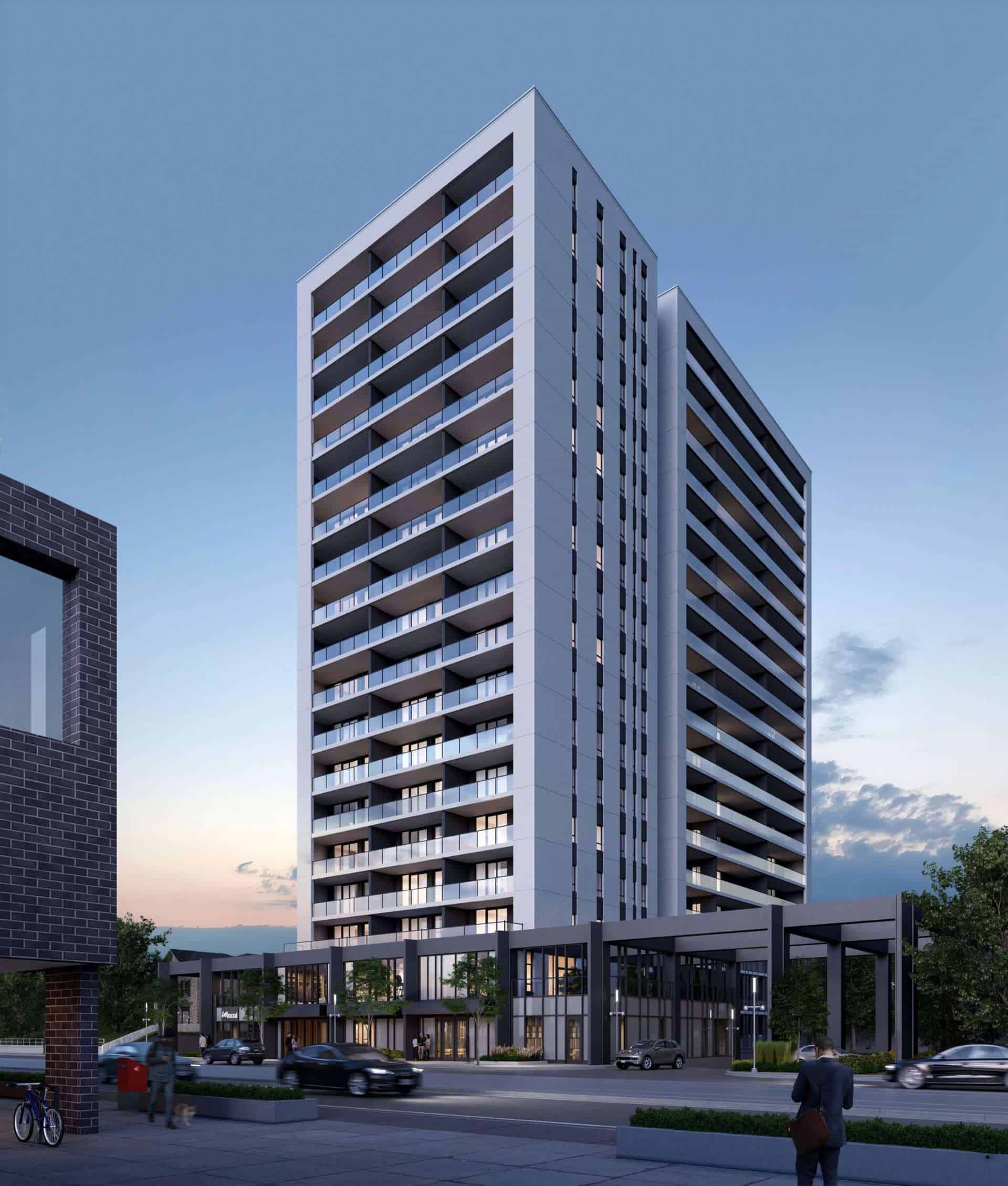
The Bright Building
749 King Street West, Kitchener, ON
Project Type: Condo
Developed by HIP Developments
Occupancy: Est. 2023
Pricing available soon
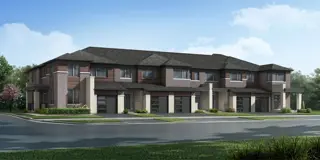
Wildflowers
14 Histand Trail, Kitchener, ON
Project Type: Townhome
Developed by Mattamy Homes Canada
Occupancy: TBD
From$730K
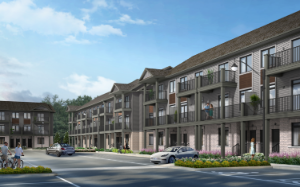
Nomi Towns
628 New Dundee Road, Kitchene
Project Type: Townhome
Developed by Fusion Homes
Occupancy: Jan 2026
From$534.9K
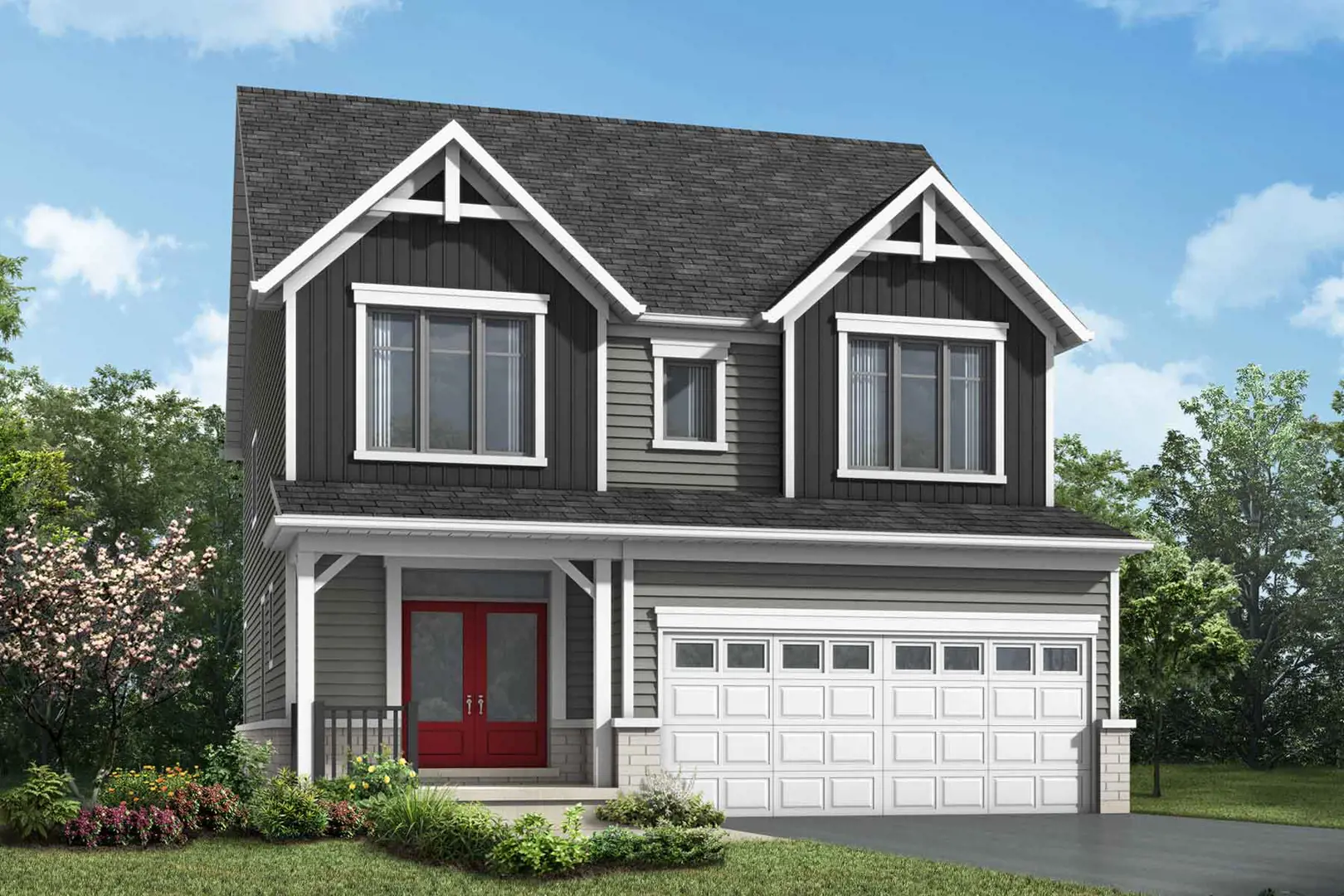
Wildflower Crossing
14 Histand Trail, Kitchener, ON
Project Type: Townhome
Developed by Mattamy Homes Canada
Occupancy: Completed
From$1.2M
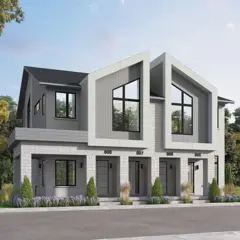
Harvest Park
158 Shaded Creek Drive, Kitchener, ON
Project Type: Townhome
Developed by Activa
Occupancy: Construction Started 2022
