






Doon's Crossing
Starting From Low $535K
- Developer:Crescent Homes
- City:Kitchener
- Address:235 Chapel Hill Drive, Kitchener, ON
- Postal Code:N2R 1N3
- Type:Townhome
- Status:Sold out
- Occupancy:Est. 2022
Project Details
Highly anticipated preconstruction project in Kitchener
Doon's Crossing is a new townhouse and single family home development by Crescent Homes currently under construction at 235 Chapel Hill Drive, Kitchener. The development is scheduled for completion in 2022. Available units range in price from $535,000 to over $775,000. Doon's Crossing has a total of 66 units. Sizes range from 792 to 1450 square feet.
LIVE IN DOON'S CROSSING
Nestled in the southern end of Kitchener, this Doon neighbourhood features an abundance of parks and natural areas – part of why it plays host to so many family-centric communities. Close to an abundance of amenities, schools, and just minutes away from the 401, it’s no surprise that the Doon’s Crossing site is the centre piece of this neighbourhood.
Ensconced in family-focused neighbourhoods and environmentally-preserved greenspaces, Doon’s Crossing captures the best of both worlds. While close enough to the city to enjoy its conveniences and amenities, it’s nestled by kilometres of trails that offer plenty of room to roam.
Thoughtfully-designed, spacious interiors are beautifully appointed – and the result isn’t just a home... it’s an oasis. Natural beauty, creative architectural designs, modern construction methods, and superior finishes – it’s a winning combination that sets this development apart from the rest.
Features & Finishes
Exterior Features
- Architecturally designed and controlled exteriors and streetscapes
- 2x6 wall panels, R27 insulation
- Quality clay brick installed on elevations as per applicable plan, pre-selected by Builder
- Premium siding installed on elevations as per applicable plan with colour matched decorative trim pre-selected by Builder
Pre-finished, maintenance-free aluminum soffits, fascia, eavestroughs and down spouts, as per plan
- All windows are high efficiency Low E Argon gas filled maintenance free black vinyl clad windows
- Insulated patio door, as per applicable plan- 45 min. Fire Rated Metal insulated front entry door with weather stripping and adjustable sweeps, as per applicable plan
Quality caulking to exterior of all windows and doors
- Poured concrete foundation walls and basement floors
- Foundation exterior wall wrapped with dimple wrap to guard against leaks (or equivalent)
- Concrete front porch as per applicable plan- EPDM rubber roof membrane installed over sloped roof towards drains
- Entire property graded to municipal standards, sodded, landscaped with paved parking lots
- One owned parking space included with unit
Kitchen and Bath
- Quality kitchen and bathroom cabinets from Builder’s selections
- Stone countertops in kitchen with under mount double basin stainless steel sink
- Opening in cabinetry for future dishwasher, rough-in provided. Connection costs not included
- Stainless 2 speed exhaust fan over stove vented to the exterior
- Heavy duty receptacle for electric stove
- Dedicated electrical outlet for refrigerator. Fridge opening standard 36” wide x 70” high, opening for stove is 30” wide, dishwasher opening is 24” wide x 34 1/2” high
- Electrical outlets at counter level for small appliances
- Large mirrors above vanities
- Quality white plumbing fixtures with chrome single lever faucets (low water consumption toilet supplied with insulated tank)
Separate acrylic one piece corner shower stall as per applicable plan
- White acrylic tub 1 piece tub with surrounded tiles/shower installed for easy maintenance
- Bathrooms (and powder rooms where applicable) come with laminate counters and white drop in sinks with vanity
- Extra quiet exhaust fan vented to the exterior in all bathrooms and powder rooms
Interior Features
- Impressive 8 ft. ceilings on all levels above grade except in areas where architectural details, mechanical or duct work require ceiling height to be lowered
- Drywalled half-walls are capped in wood and painted white, as per applicable plan
- Brushed Nickel interior door hardware. 2-Panel interior doors with color matching bi-fold closet doors, as per applicable plan, complete with 2 3/4” trim and casings, and 3 1/2” baseboard painted semi-gloss white.
- Deadbolts on all entry doors
- ‘California’ textured ceilings throughout except in kitchens, bathrooms and laundry rooms (NOTE: Smooth finish not always possible in ‘open concept’ designs)
- Interior walls to be painted with one coat tinted primer and one finish coat of quality flat latex paint. Paint colour from
Builder’s samples. One paint colour throughout.
- Luxury vinyl plank and tile from builders selections throughout excluding bedrooms. Bedrooms feature premium carpet and underpad.
- 5/8” OSB subfloors screwed and glued to minimize squeaks
- Energy saving insulation as per Ontario Building Code requirements, R22 to foundation walls, R27 to 2x6 exterior walls and R31 to attic
- Spray applied R32 urethane insulation installed below all unheated spaces
Electrical and Mechanical Features
- 100 AMP service with circuit breaker panel and copper wire throughout
- Electrical layout will include one light fixture in the centre of each room and receptacles and switches as required by the Ontario Building Code. Four spotlights included in living room.
- Interior door chime as selected by the Builder
- Interior smoke and CO2 detectors supplied by Builder as required by the Ontario Building Code
- A total of 2 outlets to be used in any combination of telephone or cable outlets
- Utility provider to make all connections at predetermined location in each unit
- 1 exterior weather proof receptacle on private amenity connected to a Ground Fault Interrupt safety switch, as per applicable plan
- Heavy duty stove and dryer connections
- Quality engineered high efficiency Energy StarTM rated hot water/forced air gas furnace
- Central air conditioning included
- Natural Gas hot water heater provided, supplied by Builder. Rental contract to be set up by purchaser
Source: Doon's Crossing
Deposit Structure
10% Deposit Required. (5% on signing, 5% in 30 days)
Floor Plans
Facts and Features
- Just minutes away from the 401
- Close to an abundance of amenities, schools
Latest Project Updates
Location - Doon's Crossing
Note: The exact location of the project may vary from the address shown here
Walk Around the Neighbourhood
Note : The exact location of the project may vary from the street view shown here
Note: Homebaba is Canada's one of the largest database of new construction homes. Our comprehensive database is populated by our research and analysis of publicly available data. Homebaba strives for accuracy and we make every effort to verify the information. The information provided on Homebaba.ca may be outdated or inaccurate. Homebaba Inc. is not liable for the use or misuse of the site's information.The information displayed on homebaba.ca is for reference only. Please contact a liscenced real estate agent or broker to seek advice or receive updated and accurate information.

Doon's Crossing is one of the townhome homes in Kitchener by Crescent Homes
Browse our curated guides for buyers
Doon's Crossing is an exciting new pre construction home in Kitchener developed by Crescent Homes, ideally located near 235 Chapel Hill Drive, Kitchener, ON, Kitchener (N2R 1N3). Please note: the exact project location may be subject to change.
Offering a collection of modern and stylish townhome for sale in Kitchener, Doon's Crossing is launching with starting prices from the low 535Ks (pricing subject to change without notice).
Set in one of Ontario's fastest-growing cities, this thoughtfully planned community combines suburban tranquility with convenient access to urban amenities, making it a prime choice for first-time buyers , families, and real estate investors alike. . While the occupancy date is Est. 2022, early registrants can now request floor plans, parking prices, locker prices, and estimated maintenance fees.
Don't miss out on this incredible opportunity to be part of the Doon's Crossing community — register today for priority updates and early access!
Frequently Asked Questions about Doon's Crossing

Send me pricing details
The True Canadian Way:
Trust, Innovation & Collaboration
Homebaba hand in hand with leading Pre construction Homes, Condos Developers & Industry Partners










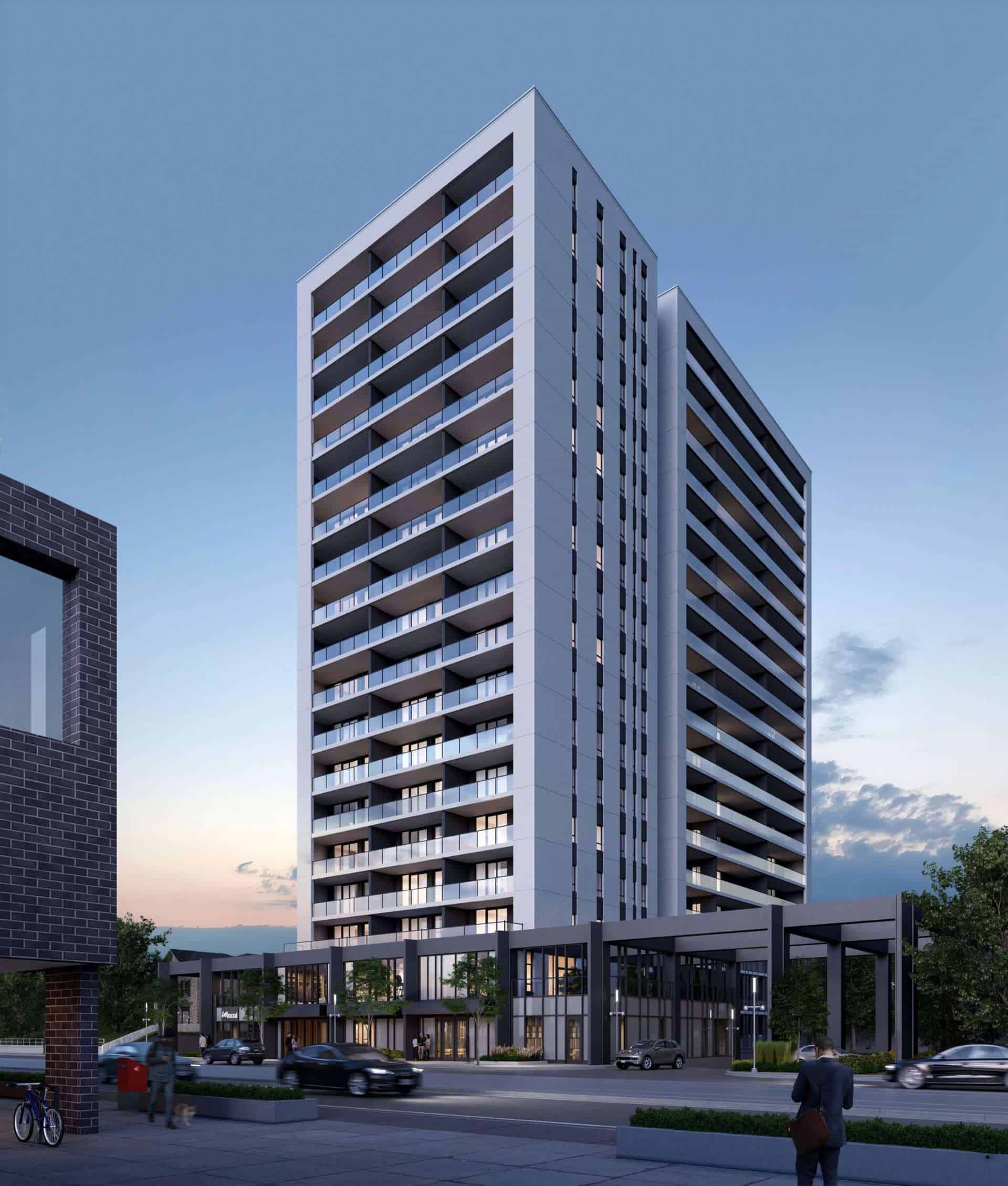
The Bright Building
749 King Street West, Kitchener, ON
Project Type: Condo
Developed by HIP Developments
Occupancy: Est. 2023
Pricing available soon
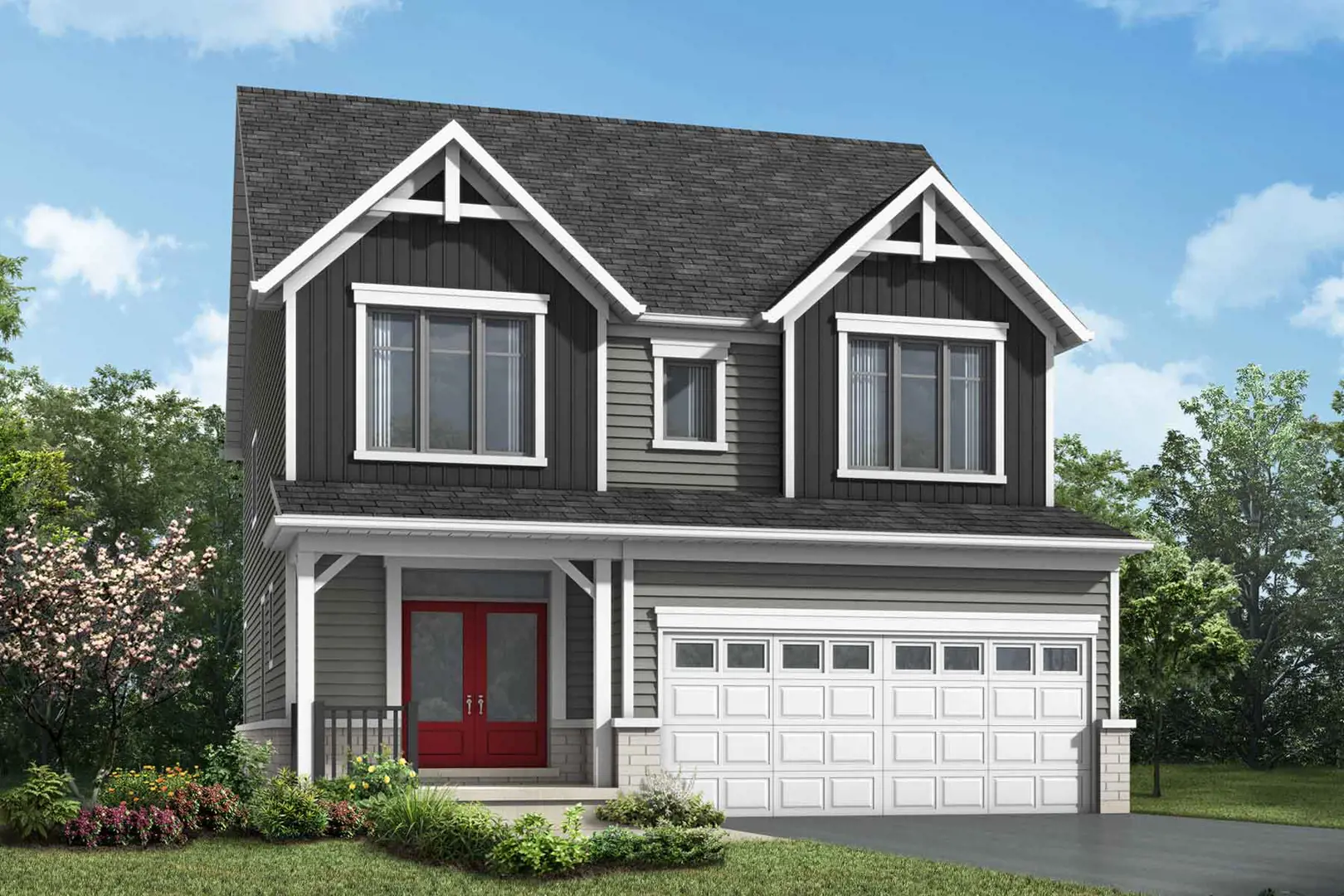
Wildflower Crossing
14 Histand Trail, Kitchener, ON
Project Type: Townhome
Developed by Mattamy Homes Canada
Occupancy: Completed
From$1.2M
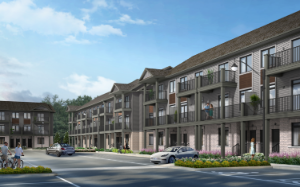
Nomi Towns
628 New Dundee Road, Kitchene
Project Type: Townhome
Developed by Fusion Homes
Occupancy: Jan 2026
From$534.9K
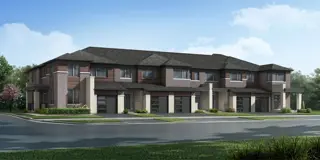
Wildflowers
14 Histand Trail, Kitchener, ON
Project Type: Townhome
Developed by Mattamy Homes Canada
Occupancy: TBD
From$730K
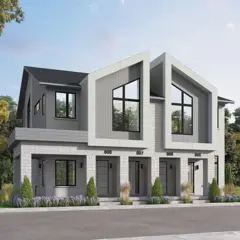
Harvest Park
158 Shaded Creek Drive, Kitchener, ON
Project Type: Townhome
Developed by Activa
Occupancy: Construction Started 2022
