





Everwell
Price Coming Soon
- Developer: Sorbara Group of Companies
- City:Innisfil
- Address:Huronia Road & Lockhart Road, Innisfil, ON
- Postal Code:L9S 4J4
- Type:Townhome
- Status:Upcoming
- Occupancy:TBD
Project Details
Everwell is a new townhouse and single family home development by Sorbara Group of Companies currently in preconstruction at Huronia Road & Lockhart Road, Innisfil.
Ever connected. Ever changing. Ever yours to define.
Life is ever evolving.
The constant lives in looking for new ways to enrich. To live well and prosper – on our own terms.
Everwell is the meeting place for our wants and needs. Where everything is well connected and every day, well lived. Experiences are found in fluid floor plans and forging trails in backyards that back onto ever greens and wellsprings. Here, nature feels at home and home feels like a place where everyone is welcome. Adventure at your doorstep, amenity at your fingertips.
This is the ever after well beyond your expectations.
Source: Sorbara Group of Companies
Deposit Structure
TBA
Floor Plans
Facts and Features
- Convenient access to garages through side mudrooms
- Second floor laundry rooms
- Optional finished basements in all model types
- Spacious walk-in closets or dressing rooms in master bedrooms
- Jack and Jill bathrooms that have an additional door for shower/toilet area, allowing for others to use the sink area while the facilities are in use
- High-strength galvanized steel hurricane straps
- Stained oak stairs and railings
- Stained oak hardwood flooring on main floor
- Enercare Smarter Home Package with every home
- Designed for You floorplans that were created to live, work, learn and play
Latest Project Updates
Location - Everwell
Note: The exact location of the project may vary from the address shown here
Walk Around the Neighbourhood
Note : The exact location of the project may vary from the street view shown here
Note: Homebaba is Canada's one of the largest database of new construction homes. Our comprehensive database is populated by our research and analysis of publicly available data. Homebaba strives for accuracy and we make every effort to verify the information. The information provided on Homebaba.ca may be outdated or inaccurate. Homebaba Inc. is not liable for the use or misuse of the site's information.The information displayed on homebaba.ca is for reference only. Please contact a liscenced real estate agent or broker to seek advice or receive updated and accurate information.

Everwell is one of the townhome homes in Innisfil by Sorbara Group of Companies
Browse our curated guides for buyers
Everwell is an exciting new pre construction home in Innisfil developed by Sorbara Group of Companies, ideally located near Huronia Road & Lockhart Road, Innisfil, ON, Innisfil (L9S 4J4). Please note: the exact project location may be subject to change.
Offering a collection of modern and stylish townhome for sale in Innisfil, Everwell pricing details will be announced soon.
Set in one of Ontario's fastest-growing cities, this thoughtfully planned community combines suburban tranquility with convenient access to urban amenities, making it a prime choice for first-time buyers , families, and real estate investors alike. . While the occupancy date is TBD, early registrants can now request floor plans, parking prices, locker prices, and estimated maintenance fees.
Don't miss out on this incredible opportunity to be part of the Everwell community — register today for priority updates and early access!
Frequently Asked Questions about Everwell

Send me pricing details
The True Canadian Way:
Trust, Innovation & Collaboration
Homebaba hand in hand with leading Pre construction Homes, Condos Developers & Industry Partners










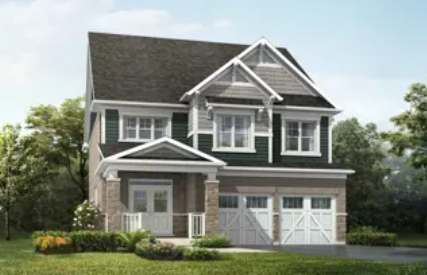
Lakehaven
3185 Ireton Street , Innisfil, ON L9S 2J2
Project Type: Detached
Developed by Mattamy Homes
Occupancy: July 2025
From$1M
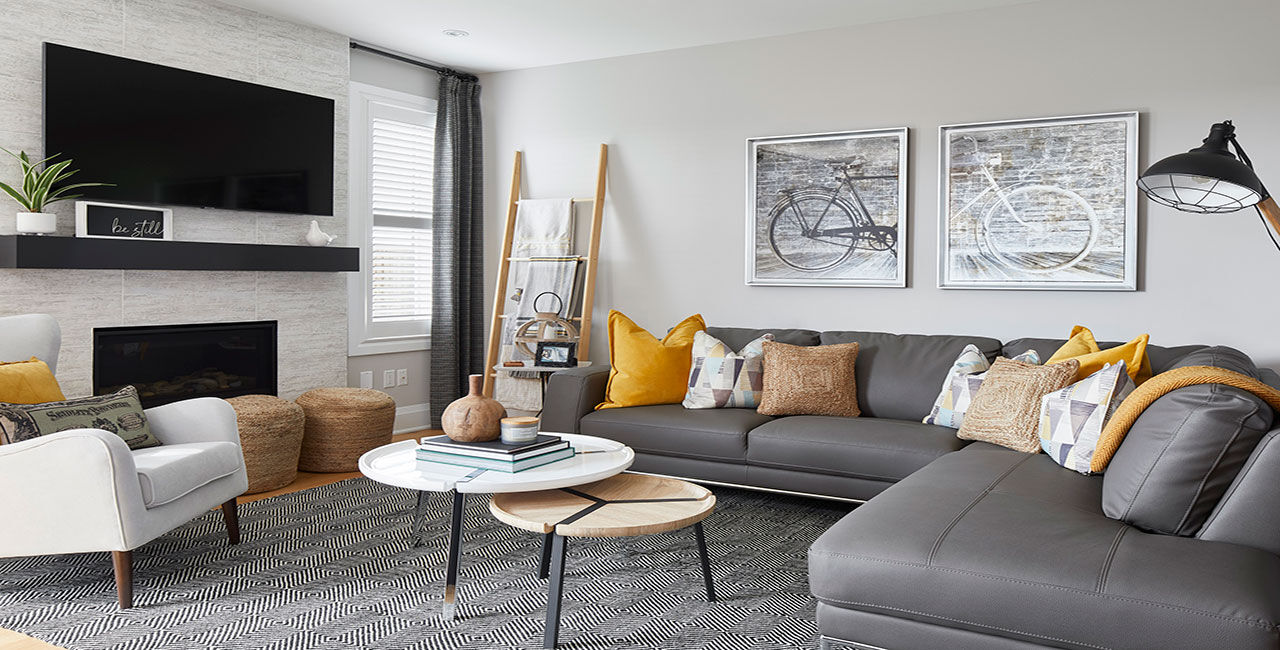
Lakehaven
3185 Ireton Street, Innisfil, ON
Project Type: Semi-Detached
Developed by Mattamy Homes
Occupancy: TBD
From$469.7K
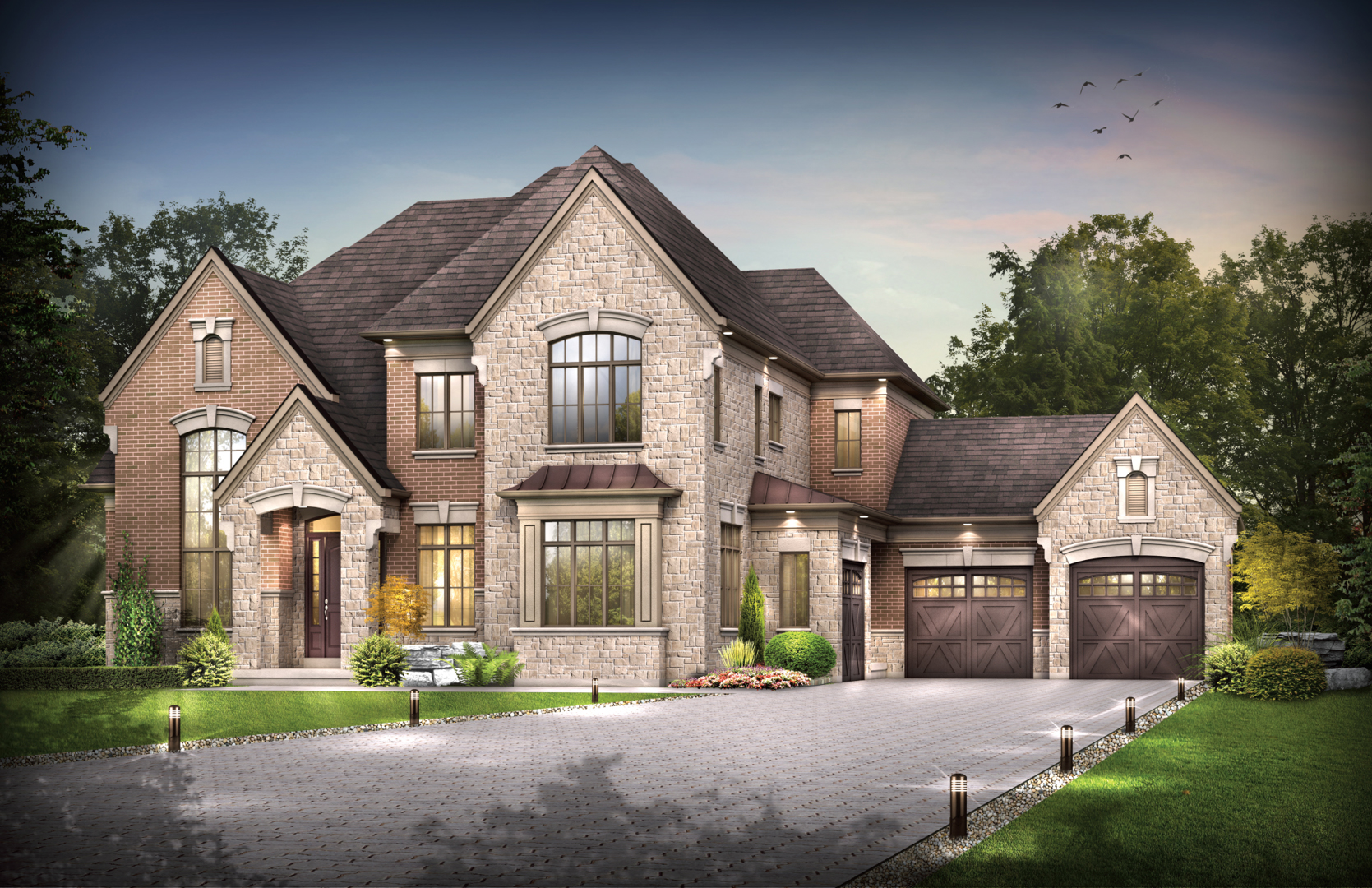
Gilford Estates
1285 Shore Acres Drive, Innisfil, ON
Project Type: Detached
Developed by North Town Homes
Occupancy: Est. 2024
From$2.7M
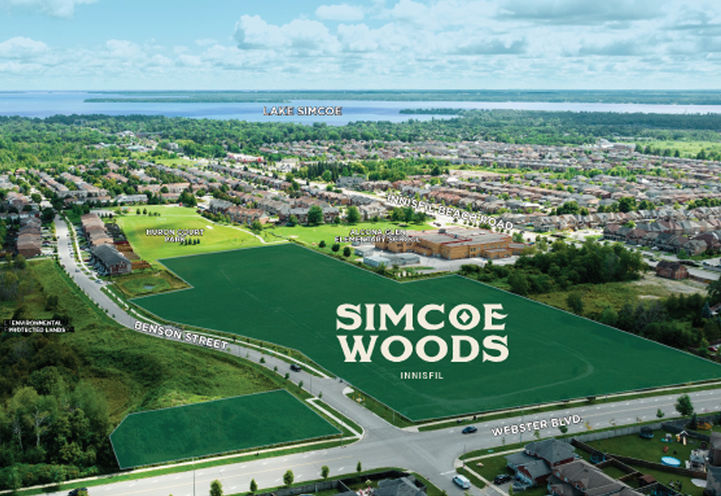
Simcoe Woods Townhomes & Detached Homes
Innisfil Beach Road & Webster Boulevard, Innisfil, ON
Project Type: Condo
Developed by Rosehaven Homes
Occupancy: TBA
From$800K
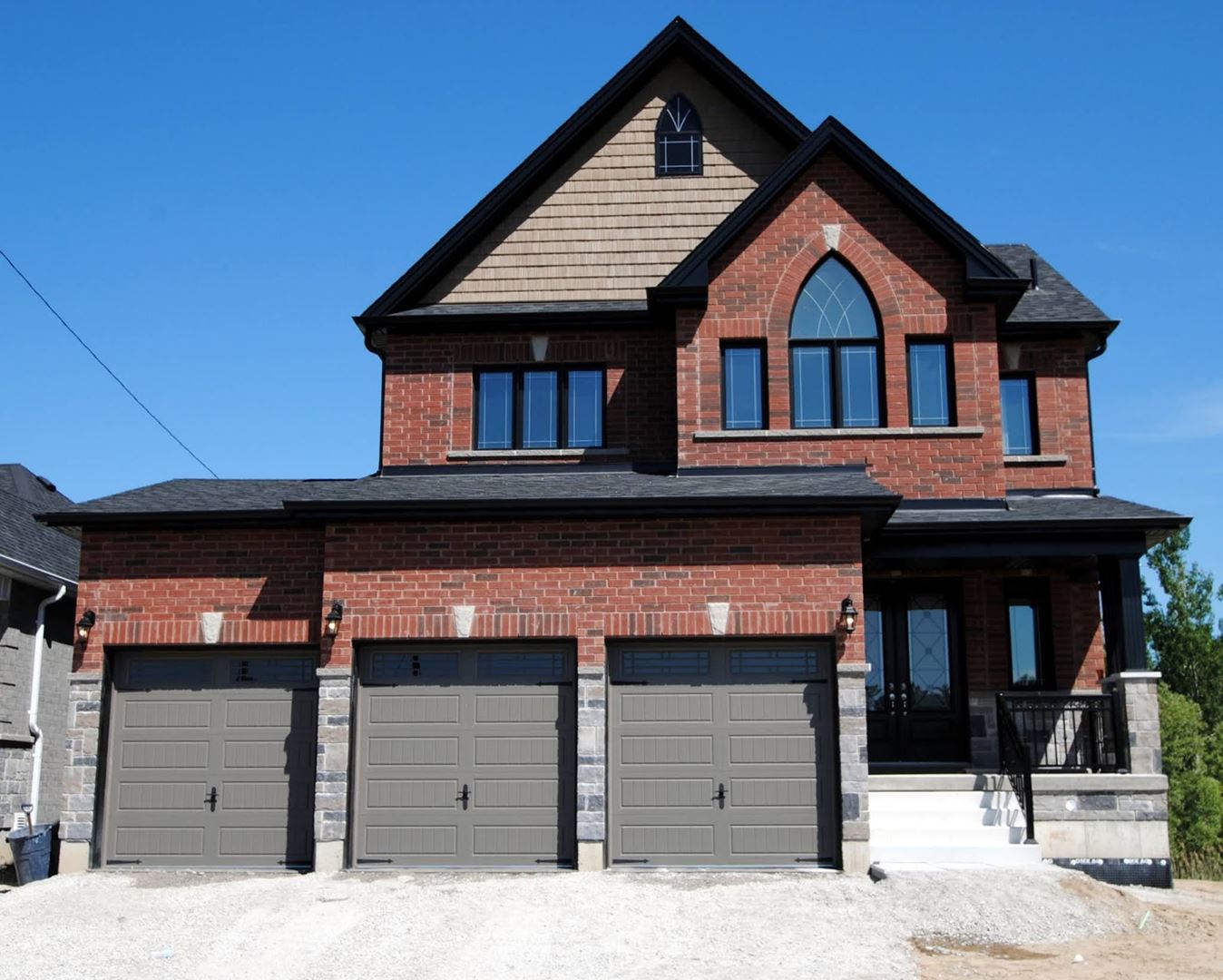
Lakeside Living
1659 Webster Boulevard, Innisfil, ON
Project Type: Detached
Developed by SanDiego Homes
Occupancy: Completed
