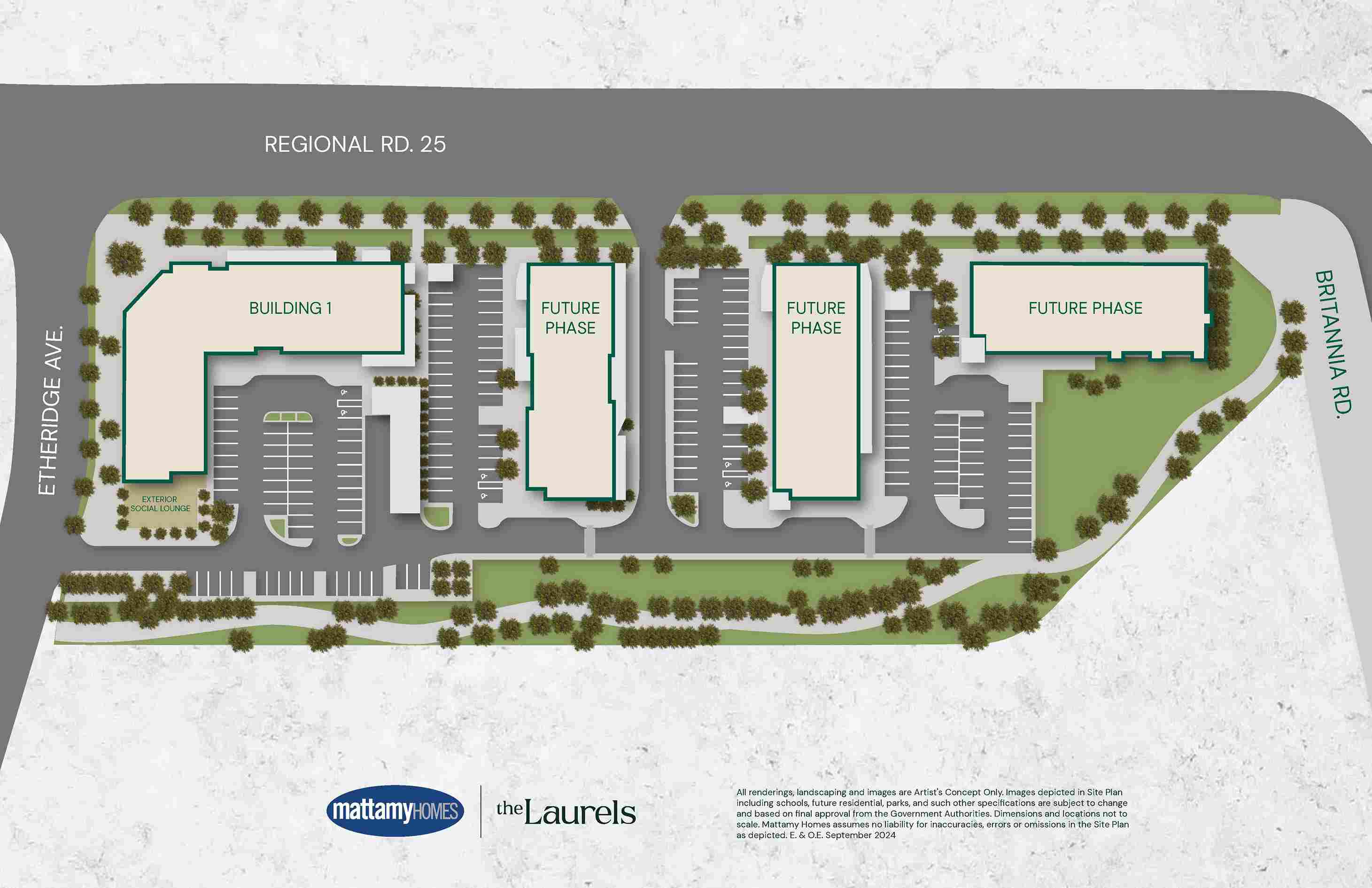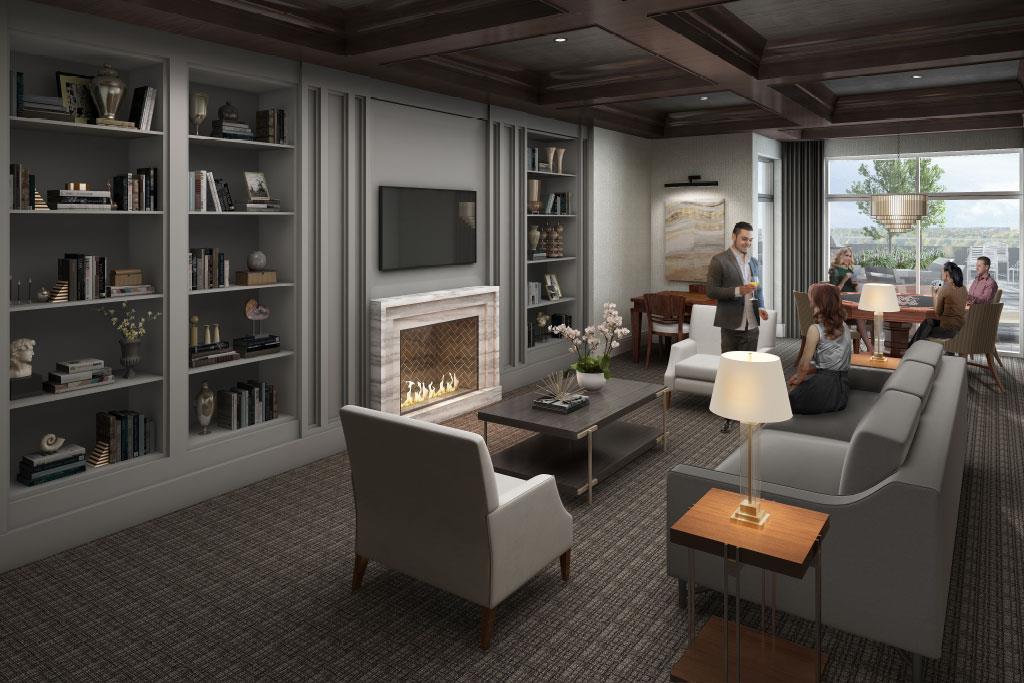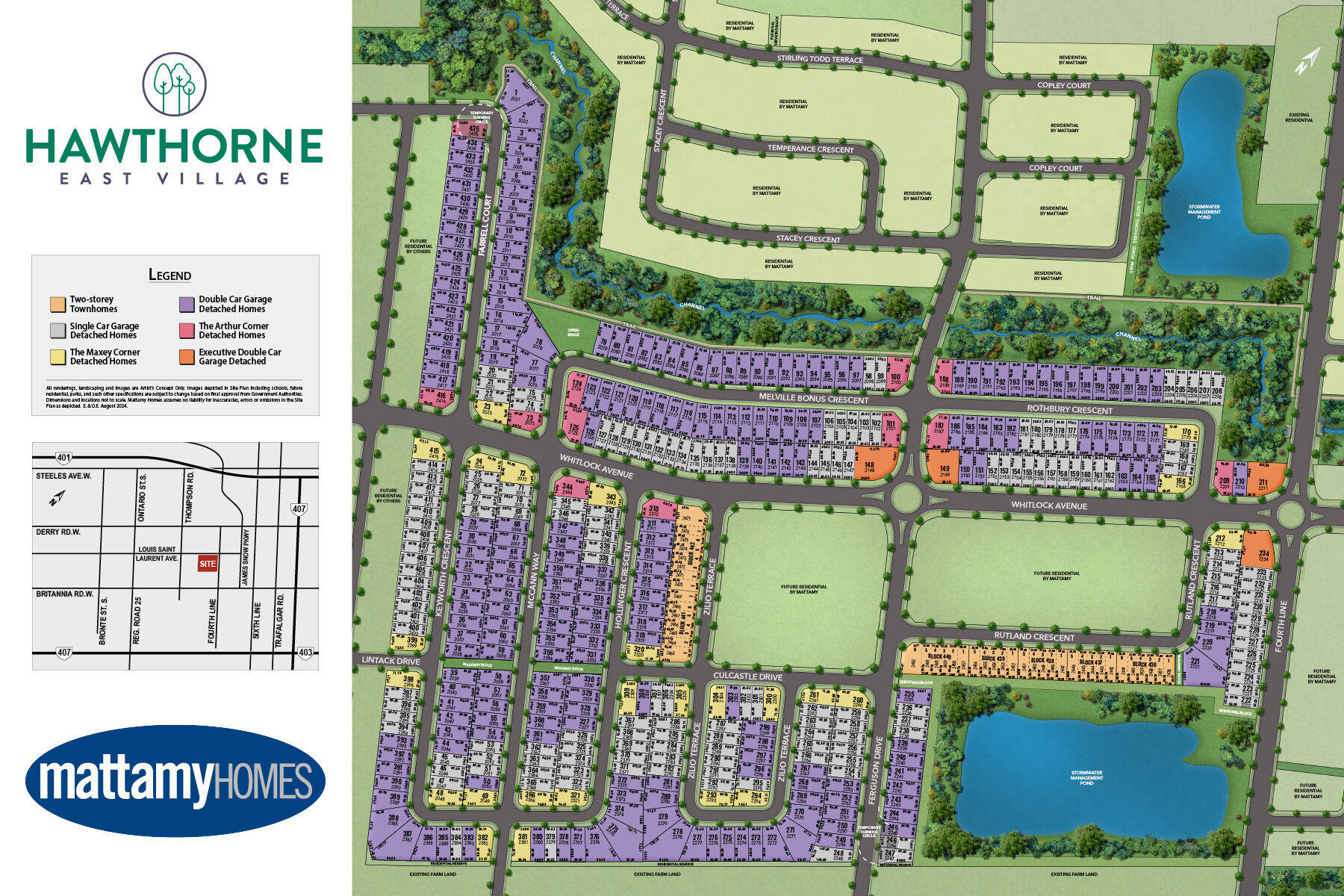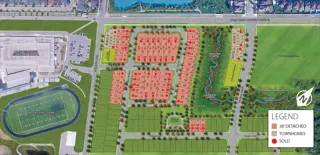






Milton Village
Starting From Low $1.2M
- Developer:Great Gulf
- City:Milton
- Address:6382 Regional Rd 25, Milton, ON L9T 2X5
- Postal Code:L9T 2X5
- Type:Townhome
- Status:Selling
- Occupancy:TBD
Project Details
Milton Village is a visionary master-planned community in the highly coveted town of Milton where living is so good, it’s great. An enviable location to call home, Milton serves up an abundance of lush nature and beautiful parks along with a thriving urban culture boasting exciting art, entertainment, leisure and lifestyle amenities. Plus, with easy access to GO transit and highways 401 and 407, commuting is a breeze.
As one of the most up-in-coming destinations for modern living, Milton Village presents a complete community featuring stunning Towns / Townhomes to complement your desired lifestyle. One that is full of charm, yet connected to big city living.
It’s a place you’ll be proud to call home.
Source: Greatgulf.com - Milton Village
Deposit Structure
Deposit Structure
31’ Detached Homes:
- $20,000 with offer
- $20,000 in 60 days
- $20,000 in 120 days
- $20,000 in 180 days
- $20,000 in 210 days
- Total Deposit: $100,000
36’ Detached Homes:
- $25,000 with offer
- $25,000 in 60 days
- $25,000 in 120 days
- $25,000 in 180 days
- $25,000 in 210 days
- Total Deposit: $125,000
45’ Detached Homes:
- $35,000 with offer
- $35,000 in 60 days
- $35,000 in 120 days
- $35,000 in 180 days
- $35,000 in 210 days
- Total Deposit: $175,000
Floor Plans
Facts and Features
- Townhome model types to have approximately 9′ ft. ceiling heights on the main floor*.
- Finished oak stairs with 10” tread depth and railings,metal pickets on main floor staircase to second floor with a choice of stain from vendor’s standard selection.
- Townhomes models to have 3” prefinished engineered strip hardwood flooring with choice of colour from vendors standard selection, in all areas of the main and second floor, except where shown as tile, as per applicable model/elevation.
- Choice of finished kitchen cabinets with a dishwasher opening.
- Engineered quartz countertops for kitchen with a square edge (No backsplash) and a double stainless steel under-mount sink.
- Choice of vanity cabinets and engineered quartz countertops with a white under-mount sink in all bathrooms.
- Soaker tub to have tiled deck and skirt with tile on surrounding wall approximately 18” in height. Master ensuite bathroom in Urban Townhome models to include a white acrylic soaker tub, as per applicable model/elevation.
- Built with precision-engineered H+me Technology
Latest Project Updates
Location - Milton Village
Note: The exact location of the project may vary from the address shown here
Walk Around the Neighbourhood
Note : The exact location of the project may vary from the street view shown here
Note: Homebaba is Canada's one of the largest database of new construction homes. Our comprehensive database is populated by our research and analysis of publicly available data. Homebaba strives for accuracy and we make every effort to verify the information. The information provided on Homebaba.ca may be outdated or inaccurate. Homebaba Inc. is not liable for the use or misuse of the site's information.The information displayed on homebaba.ca is for reference only. Please contact a liscenced real estate agent or broker to seek advice or receive updated and accurate information.

Milton Village is one of the townhome homes in Milton by Great Gulf
Browse our curated guides for buyers
Milton Village is an exciting new pre construction home in Milton developed by Great Gulf, ideally located near 6382 Regional Rd 25, Milton, ON L9T 2X5, Milton (L9T 2X5). Please note: the exact project location may be subject to change.
Offering a collection of modern and stylish townhome for sale in Milton, Milton Village is launching with starting prices from the low 1.2Ms (pricing subject to change without notice).
Set in one of Ontario's fastest-growing cities, this thoughtfully planned community combines suburban tranquility with convenient access to urban amenities, making it a prime choice for first-time buyers , families, and real estate investors alike. . While the occupancy date is TBD, early registrants can now request floor plans, parking prices, locker prices, and estimated maintenance fees.
Don't miss out on this incredible opportunity to be part of the Milton Village community — register today for priority updates and early access!
Frequently Asked Questions about Milton Village

Send me pricing details
The True Canadian Way:
Trust, Innovation & Collaboration
Homebaba hand in hand with leading Pre construction Homes, Condos Developers & Industry Partners











The Laurels
6096 Regional Road 25, Milton, ON, Canada
Project Type: Condo
Developed by Mattamy Homes
Occupancy: Completion: 2027
From$500K

Art on Main Condominium
1050 Main St E Milton, ON
Project Type: Condo
Developed by Fernbrook Homes
Occupancy: Est. Winter/Spring 2021
From$719.9K

Hawthorne East Village Phase 6
1255 Stirling Todd Terrace, Milton, ON
Project Type: Townhome
Developed by Mattamy Homes
Occupancy: TBD
Pricing available soon

Panorama Milton
Panorama Community | Tremaine Road & 3 Side Road, Milton, ON
Project Type: Townhome
Developed by Royalpark Homes
Occupancy: Est. 2024
From$999.9K

Sweetbriar in Milton
Fourth Line & Louis Saint Laurent Avenue, Milton, ON
Project Type: Detached
Developed by Coscorp Inc.
Occupancy: Oct 2025
