






Meadow Towns
Starting From Low $820K
- Developer:Esquire Homes
- City:Courtice
- Address:3 Lawson Road, Courtice, ON
- Postal Code:L1E 2K3
- Type:Townhome
- Status:Selling
- Occupancy:Est. Compl. Fall 2024
Project Details
The most anticipated preconstruction project in Courtice
Meadow Towns is a new townhouse community by Esquire Homes currently in preconstruction at 3 Lawson Road, Courtice. The community is scheduled for completion in 2024. Available units range in price from $819,990 to $946,990. Meadow Towns has a total of 25 units. Sizes range from 1459 to 2334 square feet.
Exciting New Community Coming this May
This new development by Esquire Homes is a small enclave of executive townhomes nestled in west Courtice. Surrounded by blossoming communities & amenities, you are right at home in Meadow Towns Courtice.
Convenience is readily at your fingertips with shopping and dining options in downtown Courtice a short drive away. As Courtice continues to expand and grow, it’s perfect for families looking to grow with the community. Commuting is easily accessible to Highways 401 and 418 as well as a future GO Transit stop site coming soon.
Features and finishes
QUALITY EXTERIOR FEATURES
• Modern designed two and three storey units.
• Distinctive elevation utilizing genuine clay brick, vinyl siding including shakes, stone, hardie board panels and trims, decorative maintenance free
fibreglass columns and other complementary materials as architectural detailing as per architectural control.
• Upgraded metal clad insulated 6’-8” front doors with sidelights and/or transom window, as per architectural elevations.
• 5’ or 6’ sliding thermo-pane glass patio doors with screens
• Pre-finished maintenance free aluminum soffits, frieze boards, fascia, eaves trough and down pipes.
• Self-sealing high-grade shingles with a 25 year manufacturer’s warranty.
• MAINTENANCE FREE, SINGLE COLOURED VINYL casement windows (fixed or operators) throughout, with Low E glass
• PREMIUM QUALITY STEEL 8ft. x 7ft. sectional garage doors with glass inserts and manufacture maintenance free finish, as per applicable models.
• High quality caulking applied around all exterior doors and windows.
• Two exterior hose bibs; one at rear and one in garage with interior shutoff valves.
• Exterior landscaping to include: Fully sodded lot (except where paved). Walkway from driveway to front entry as per plan.
• Quality Exterior decorative coach lamps, selected by builder.
• DECORATIVE STONE address plaques.
• Two (2) exterior weatherproof electrical outlets (one at front porch and one at rear entry) with ground fault interrupters (GFI).
• Paved base coat asphalt driveway.
• R-60 insulation in upper-level ceiling.
• SPACIOUS EXTERIOR BALCONIES. Feature exterior decking tile finish with aluminum railing, per plan, where applicable.
• Professionally landscaped & maintained amenities area.
DESIGNER KITCHENS
• Choice of quality 13”x13” or 12”x12” DESIGNER CERAMIC FLOORING through Foyer, Powder Room, all Bathrooms and Laundry Room, (from builder’s standard samples), as per plan (where applicable).
• All ceramic flooring is laid on a scratch coat and thresholds are finished in chrome metal.
• 40 oz carpet with 10mm chip foam underpadding (from builder’s standard samples) installed throughout the Upper Floor.
• 8mm WITH 3 IN 1 UNDERPAD LAMINATE on Ground and/or Main Floor, as per plan, (from builder’s standard samples) excluding tiled areas.
DISTINCTIVE INTERIOR FEATURES
• Soaring 9 ft. ceilings on Main Floor and full 8 ft. ceilings on Ground, Upper Floor and basement (excluding drop ceiling & slopped ceiling areas).
• Carpeted risers, treads and landings with 1-5/16” oak pickets, 2 5/8” oak handrails from Ground to Main floor and Main to Second Floor.
• 2 PANEL SMOOTH SQUARE top interior passage doors and smooth white finish sliders as per plan.
• CONTEMPORARY STYLE 4” baseboards with and 2 ¾” casings throughout.
• Trimmed archways as per plan.
• Satin Nickel front door grip set with security dead bolt lock with satin nickel levers and hardware on all interior doors and privacy locks on all bathroom doors.
• All interior walls to be painted with quality paint (choice of one colour from builder’s standard samples). Kitchen, Laundry room and all Washrooms to be semi-gloss. All interior trim to be painted with semi-gloss paint.
• Sprayed texture ceilings with 4” smooth border throughout, SMOOTH CEILINGS in kitchen, all bathrooms, powder room and laundry room. SUPERIOR CONSTRUCTION
• Poured concrete foundation walls.
• SUPERIOR 2 x 6 WOOD FRAME CONSTRUCTION on exterior walls
• 5/8” O.S.B. tongue and groove sub-flooring fastened with nails and screws.
• PROFESSIONALLY engineered roof trusses (as per applicable plan).
• ENGINEERED FLOOR JOIST SYSTEM.
• Garage floors to be steel reinforced poured concrete.
KITCHEN/BATH/LAUNDRY
• Purchaser’s choice of DESIGNER KITCHEN CABINETS with counter tops with FLUSH BREAKFAST BAR (as per plan).
• Split electrical outlets on kitchen counter level for small appliances.
• 6” STAINLESS STEEL kitchen exhaust fan with light and hood vented too outside.
• Double stainless-steel sink with single lever faucet.
• Vanity in all bathrooms finished with laminate countertop, as per plan.
• PEDESTAL SINK in powder room where applicable.
• DESIGNER CERAMIC 8”x10” wall and ceiling tile in shower stalls with quartz jamb surround on walls and floor.
• Bathtub enclosures finished with 8”x10” tile, up to ceiling height.
• FULL HEIGHT FRAMED GLASS SHOWER ENCLOSURE (as per applicable plan) in primary ensuite shower.
• PRE-FIXED MIRRORS in all bathrooms and square mirror above pedestal sink in powder room.
• SINGLE LEVER Chrome lavatory faucets for bathroom sinks.
• CHROME shower and tub fixtures.
• Durable, condensation free and noise free plastic ½” PEX plumbing pipes and fittings throughout.
• Stackable washer/dryer connections, as per plan and laundry tub with faucet, (in applicable models).
• Pressure balanced temperature control valves in primary ensuite and main bath shower enclosure.
• Energy efficient water saver shower heads and toilet tanks.
HEATING/INSULATION/AIR CONDITIONING
• Insulation will meet or exceed Ontario Building Code Standards.
• Expansion foam insulation to perimeter of exterior doors and windows and for all exposed floor areas.
• House sealed with vapor barrier as per Ontario Building Code.
• HIGH EFFICIENCY forced air gas furnace with electronic ignition, (may be relocated at vendor’s discretion).
• Includes a HRV system for increase air quality and circulation.
• NEST THERMOSTAT and HRV controls located on the main floor.
• Exhaust fan in powder room, all bathrooms, and laundry room.
• CENTRAL AIR CONDITIONING (may be relocated at vendor’s discretion)
• Power vented rental gas hot water heater.
ELECTRICAL/MEDIA/SECURITY
• Electrical service with copper wiring and arch fault protector circuit breakers.
• Electrical outlets in all bathrooms and powder room include ground fault interrupter (GFI).
• Switched light fixtures (pre-selected by builder) in all rooms except living room (as per plan). Switched outlet in living room. Dining room
light capped for future fixture.
• White DECORA STYLE light switches & plugs throughout.
• Door chime with door-bell at front entry.
• Direct wired electronic Smoke Detector & Carbon Monoxide Detectors installed on each floor, as per Electrical Safety Authority.
• Electrical outlet installed in garage ceiling for future garage door opener.
• Heavy duty wiring for stove and dryer receptacle provided.
• Rough-in alarm for doors and windows on Ground or Main floor.
• Rough-in for CENTRAL VACUUM inlets, dropped to garage.
• ESQUIRE HOMES will provide an appointment with our qualified contractor to explain and coordinate any extra media or security requirements you may desire.
WARRANTY
• The Builder is committed to providing excellent service under the guidelines by Tarion Home warranty program including:
• One (1) year warranty protection against defects in workmanship and materials supported by the Tarion Warranty Corporation.
• Two (2) year warranty protection against defects in workmanship and materials including electrical, plumbing and heating delivery and
distribution systems, and caulking for windows and doors preventing water penetrations.
• Seven (7) year warranty protection against major structural defects as defined in the Tarion Warranties Planning Act.
Source: Meadow Town Homes
Builders website: https://esquirehomes.ca/
Deposit Structure
With Agreement (by Draft) $20,000.00
1 Month $5,000.00
2 Month $5,000.00
3 Month $20,000.00
4 Month $5,000.00
5 Month $5,000.00
6 Month $15,000.00
7 Month $5,000.00
8 Month $5,000.00
9 Month $15,000.00
Total Deposit: $100,000.00
Bonus - For a Limited Time
Free Builders Décor Dollars
(to be used at Builders Decor studio-inclusive of HST): $17,500
*Incentive current as of July 26, 2023
Floor Plans
Facts and Features
· Easy access to major highway
· Proximity to parks
· Proximity to schools
· Proximity to restaurants
· Convenient shopping options
· Additional amenities and attractions nearby
Latest Project Updates
Location - Meadow Towns
Note: The exact location of the project may vary from the address shown here
Walk Around the Neighbourhood
Note : The exact location of the project may vary from the street view shown here
Note: Homebaba is Canada's one of the largest database of new construction homes. Our comprehensive database is populated by our research and analysis of publicly available data. Homebaba strives for accuracy and we make every effort to verify the information. The information provided on Homebaba.ca may be outdated or inaccurate. Homebaba Inc. is not liable for the use or misuse of the site's information.The information displayed on homebaba.ca is for reference only. Please contact a liscenced real estate agent or broker to seek advice or receive updated and accurate information.

Meadow Towns is one of the townhome homes in Courtice by Esquire Homes
Browse our curated guides for buyers
Meadow Towns is an exciting new pre construction home in Courtice developed by Esquire Homes, ideally located near 3 Lawson Road, Courtice, ON, Courtice (L1E 2K3). Please note: the exact project location may be subject to change.
Offering a collection of modern and stylish townhome for sale in Courtice, Meadow Towns is launching with starting prices from the low 820Ks (pricing subject to change without notice).
Set in one of Ontario's fastest-growing cities, this thoughtfully planned community combines suburban tranquility with convenient access to urban amenities, making it a prime choice for first-time buyers , families, and real estate investors alike. . While the occupancy date is Est. Compl. Fall 2024, early registrants can now request floor plans, parking prices, locker prices, and estimated maintenance fees.
Don't miss out on this incredible opportunity to be part of the Meadow Towns community — register today for priority updates and early access!
Frequently Asked Questions about Meadow Towns

Send me pricing details
The True Canadian Way:
Trust, Innovation & Collaboration
Homebaba hand in hand with leading Pre construction Homes, Condos Developers & Industry Partners










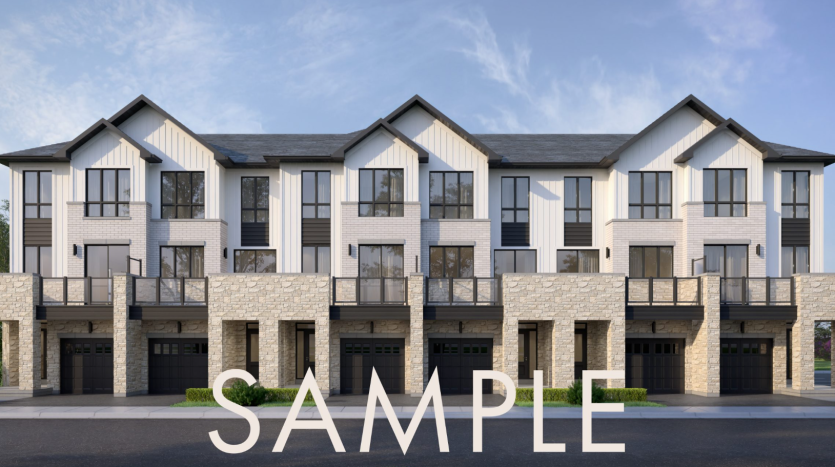
The Willows Towns
Hancock Road & Nash Road, Courtice, ON, Canada
Project Type: Townhome
Developed by Marling Spring Developments
Occupancy: TBA
From$820K
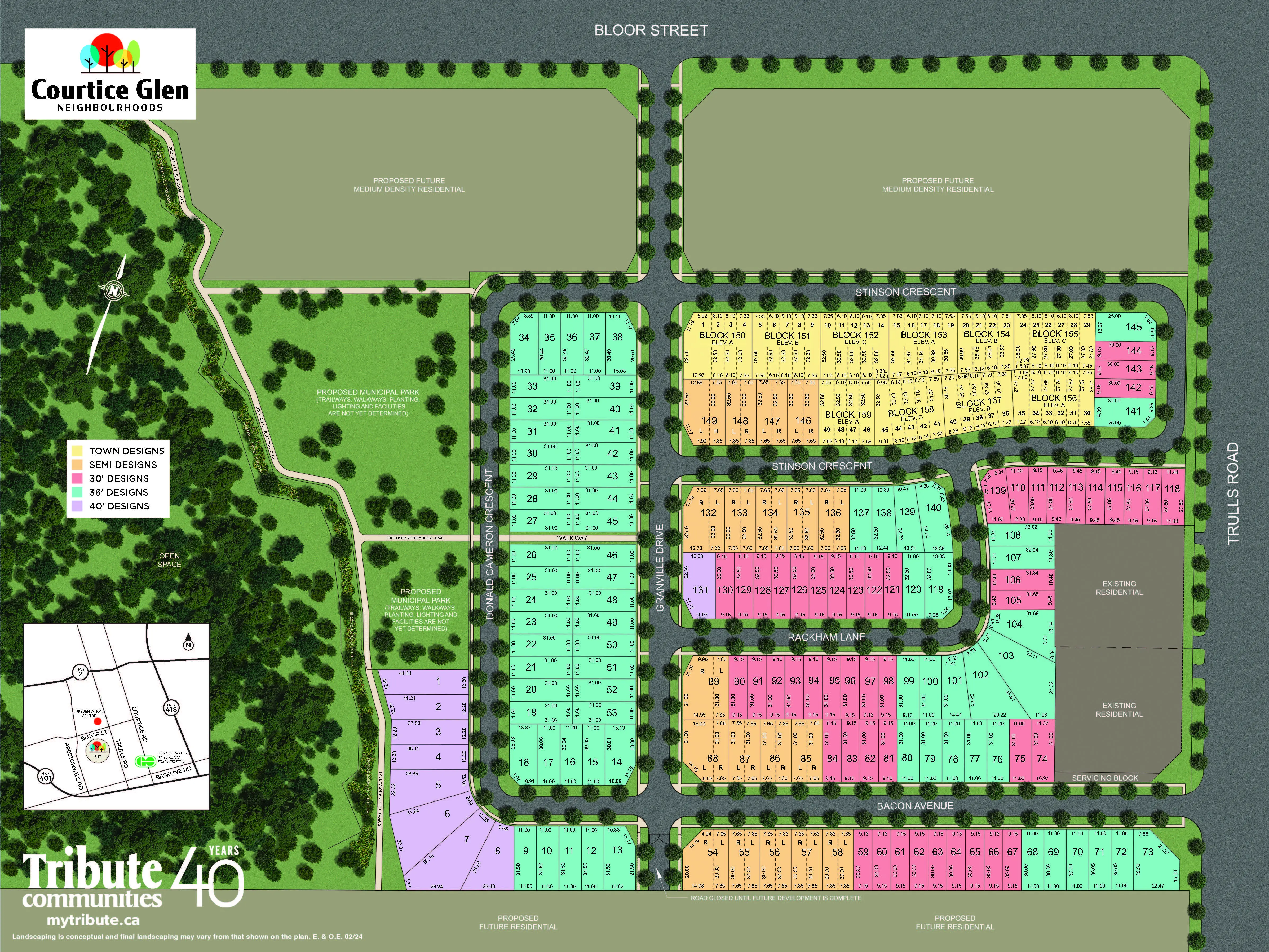
Courtice Glen
2212 Trulls Road, Courtice, ON
Project Type: Townhome
Developed by Greybrook Realty Partners and Tribute Communities
Occupancy: TBD
From$799K
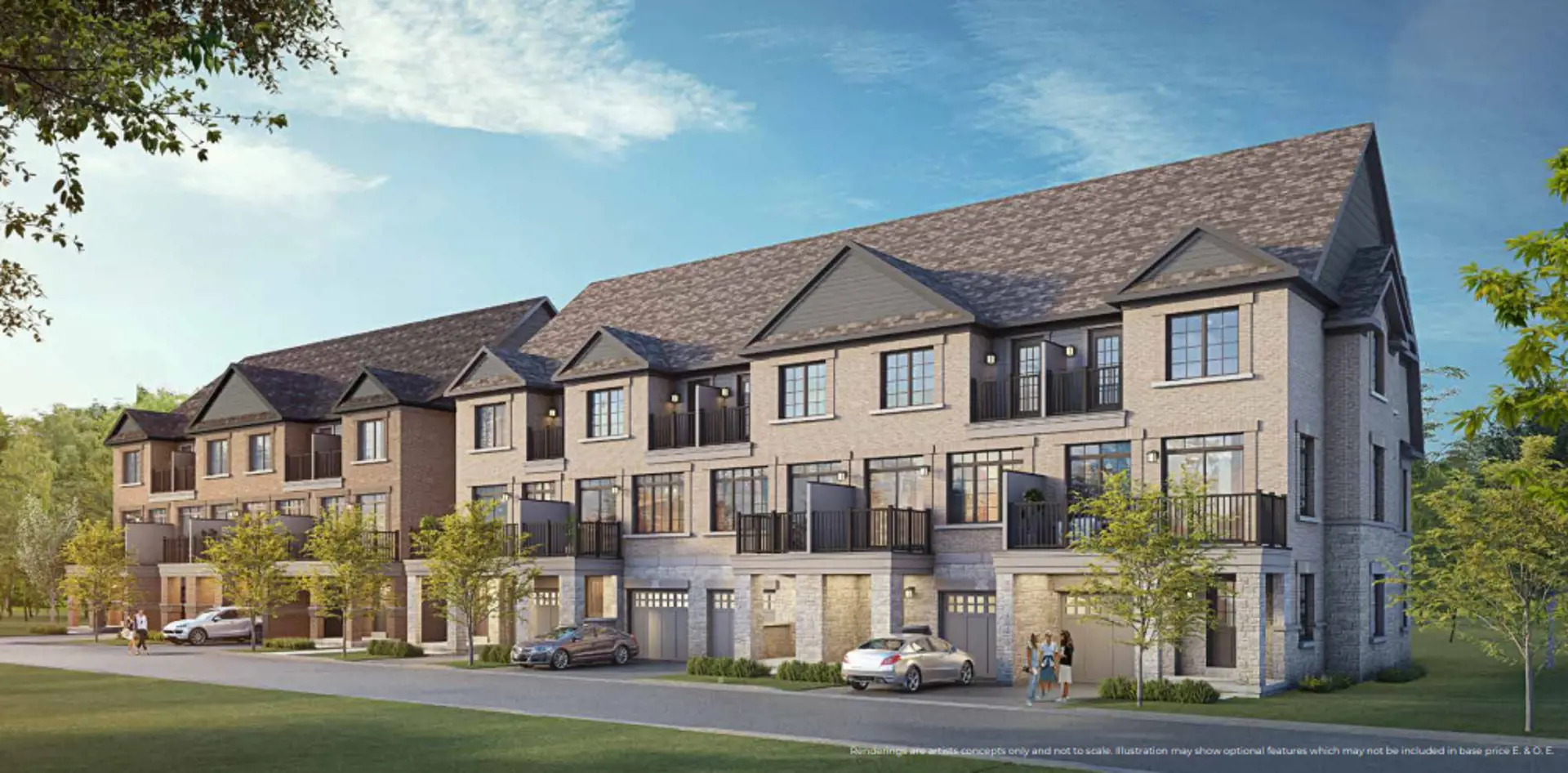
Meadow Towns
3 Lawson Road, Courtice, ON
Project Type: Townhome
Developed by Esquire Homes
Occupancy: Est. Compl. Fall 2024
From$820K
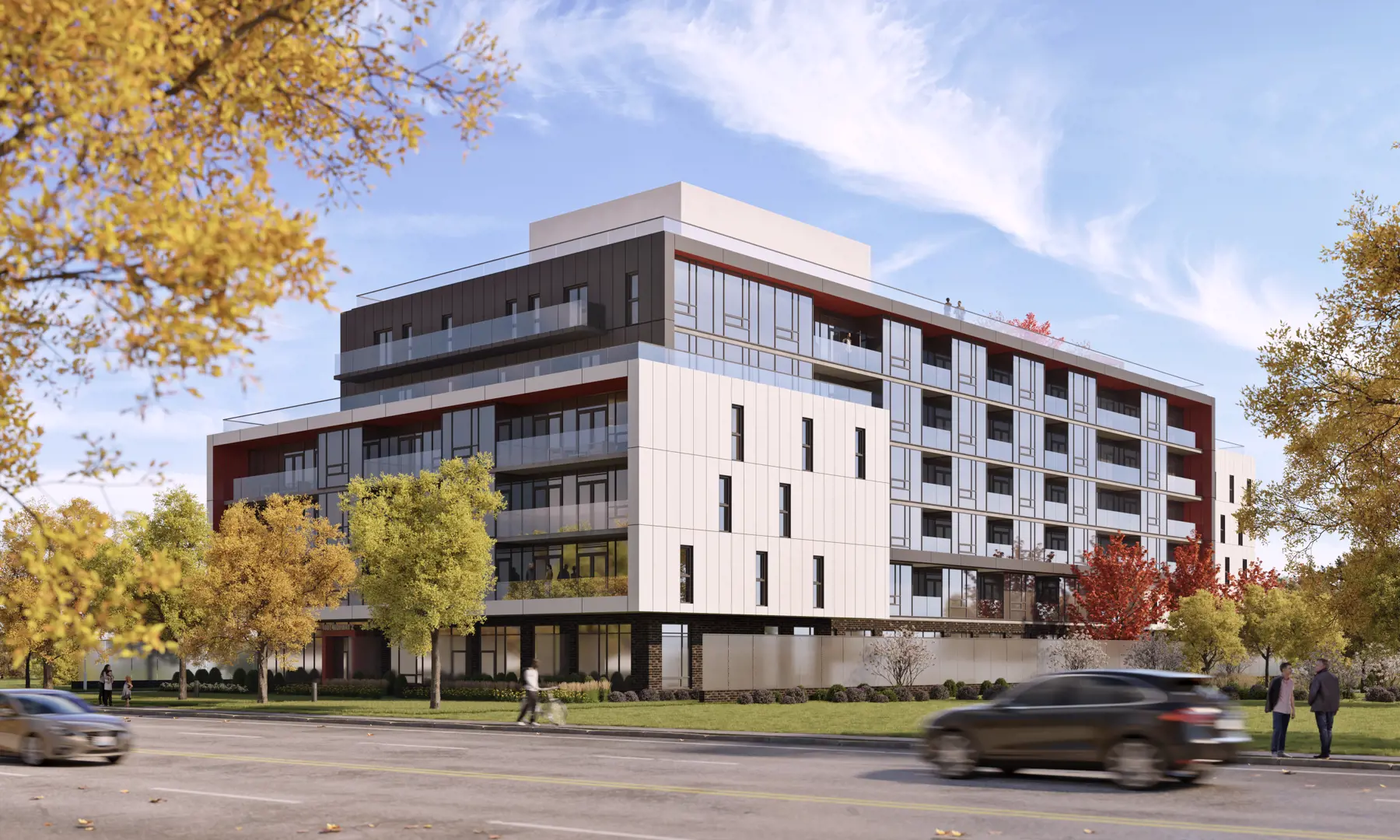
Mondria 1 Condos
1607 King Street East, Courtice, ON
Project Type: Condo
Developed by Monde Development Group
Occupancy: Est. Compl. Spring 2024
From$595.9K
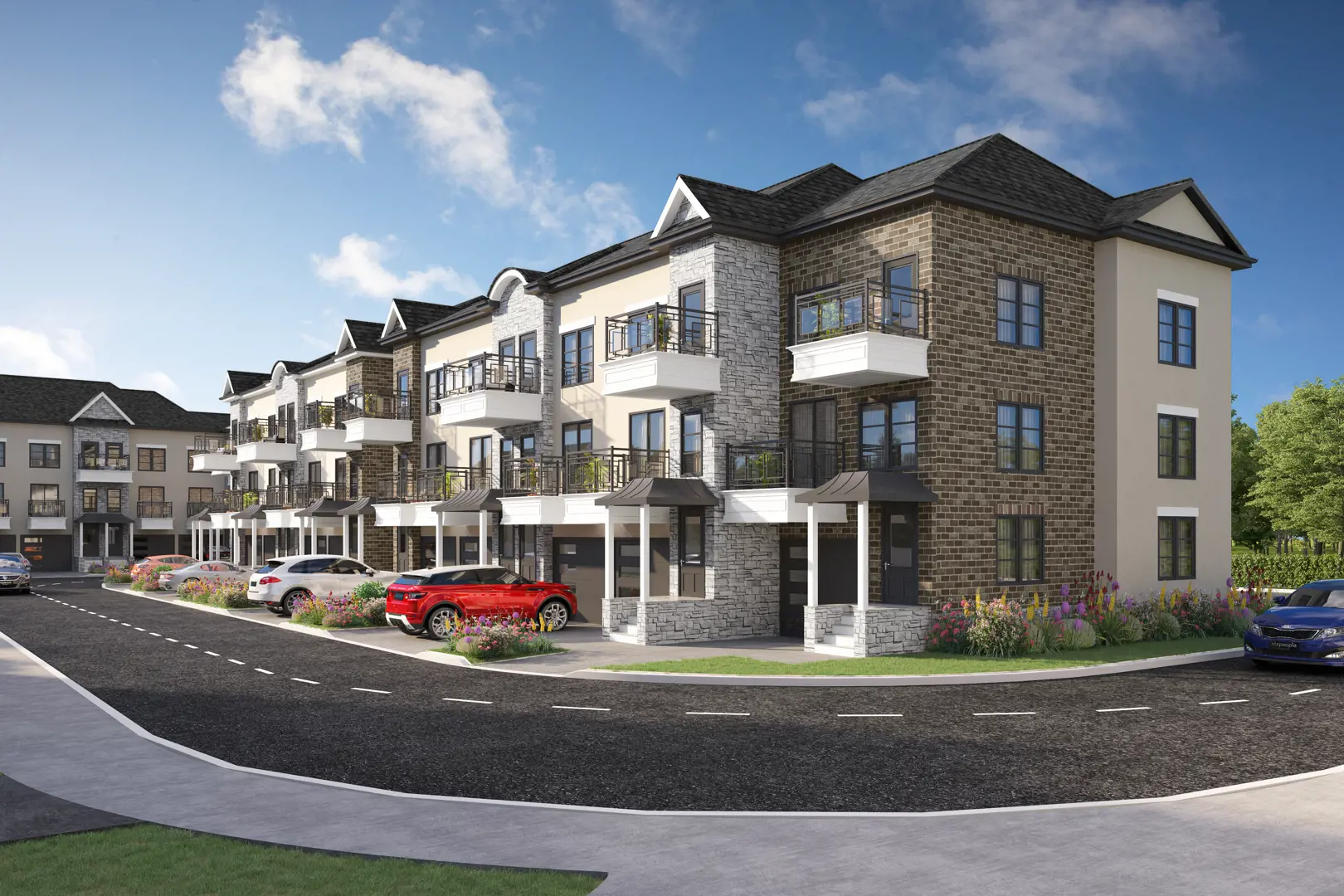
Forestlane Towns
1648 Nash Road, Courtice, ON
Project Type: Townhome
Developed by Karmina Developments
Occupancy: TBD
