






Skylark Condos
Starting From Low $569.9K
- Developer:Polygon Homes
- City:Coquitlam
- Address:625 Cottonwood Avenue, Coquitlam, BC
- Postal Code:V3J 2S5
- Type:Condo
- Status:Upcoming
- Occupancy:Est. Compl. Dec 2024
Project Details
The most anticipated preconstruction project in Coquitlam.
Skylark is a new condo development by Polygon Homes currently under construction at 625 Cottonwood Avenue, Coquitlam. The development is scheduled for completion in 2024. Available units range in price from $569,900 to over $919,900. Skylark unit sizes range from 633 to 1151 square feet.
1, 2 and 3 Bedroom Apartments in West Coquitlam
Skylark is a collection of 1, 2 and 3 bedroom apartment homes surrounding a private courtyard in a desired area of West Coquitlam. Discover a community for those who like to be close to it all – live steps from a neighbourhood park and a short walk from the Burquitlam SkyTrain Station, which connects you quickly and conveniently to great shopping, dining and much more.
FIRST IMPRESSIONS
• Inspired by West Coast architecture, Skylark is comprised of two intimate buildings featuring contemporary elements, including pronounced overhangs, rich brick details and expansive windows with black frames
• Hotel-inspired lobbies impress with doubleheight ceilings, panelled walls, custom ambient lighting, a tranquil fireplace, and inviting seating areas where residents can relax and socialize
• Enjoy the convenience of an air-conditioned fitness studio, an outdoor stretching area, a multi-purpose room, and an outdoor amenity space to host gatherings
• Entertain outside in the impressive 5,000- square-foot courtyard with a harvest table, a fire pit, an interpretive play structure – including a hillside slide – and a curated green space
• Situated across the street from the expanding Cottonwood Park, which will feature softball and soccer fields, tennis courts, a lit multi-use sport court with basketball hoops and built-in street hockey nets, outdoor table tennis, an exercise area with urban parkour elements, a children’s playground, a splash park, and multiple social gathering and resting spaces
• Located a short walk from the Burquitlam SkyTrain Station, with easy access to great shopping, dining, schools and much more
INSPIRED INTERIORS
• A flat-panel, stained-wood entry door with a polished chrome handle welcomes you home
• Rich and durable laminate flooring unites the entry, living, kitchen and dining areas, while plush carpet adds additional comfort to all bedrooms
• Choose from two custom designer-selected colour schemes: Cottonwood and Evergreen
• Low-E windows reduce UV exposure, improve energy efficiency and fill your home with natural light
• Roller shades on all windows provide additional privacy
• A covered deck or ground-floor patio extends your living space outside
IMPRESSIVE KITCHENS
• Experience the everyday luxury of engineered stone countertops and a full-height porcelain tile backsplash
• Sleek stainless steel appliances include:
– 17-cubic-foot refrigerator with bottom-mount freezer
– 30"-wide, 5-burner gas cooktop and self-cleaning electric wall oven
– 24" stainless steel dishwasher
– 30" variable-speed hood fan with light
• Simplify cleanup with quality stainless steel fixtures, including a double-bowl undermount sink with a single-lever chrome faucet and a telescopic vegetable spray
• Flat-panel cabinetry is highlighted by polished chrome pulls and under-cabinet lighting
• Functional cabinetry solutions include stacked drawers, rotating corner cupboards and adjustable shelving (some homes)
• Sleek recessed lighting beautifully illuminates the kitchen
• Intelligent details throughout include softclosing cabinetry and drawers, a USB outlet and a dual-bin rollout recycling station
BRILLIANT BATHROOMS
• Retreat to beautiful bathrooms and ensuites featuring designer-selected porcelain tile flooring and custom flat-panel cabinetry with polished chrome pulls
• Luxuriate in the main bedroom ensuite with a spa-inspired shower, featuring a showerhead with an adjustable hand-held wand and integrated bench seating
• Designer-selected engineered stone countertops, dual porcelain sinks and polished chrome hardware (most ensuites)
• Second bathrooms feature a soaker tub with porcelain tile surround and engineered stone countertops
• Reduce water consumption with high-efficiency dual-flush toilets
PEACE OF MIND
• Keep your home and family safe with hardwired smoke detectors, carbon monoxide monitors and fire sprinklers in all homes and common areas
• Well-lit residents’ and visitors’ parkade, with safety buttons for added security
• Entry doors feature heavy deadbolt locks and door viewers
• Convenient key fob access to building, parkade and common areas
• A wireless security system is standard in ground-floor homes
• In the evenings, stroll along lit outdoor walkways
• Your home is backed by the comprehensive 2-5-10-Year Home Warranty, including coverage for:
– Materials and labour (2 years)
– Building envelope (5 years)
– Structural components (10 years)
• Enjoy Polygon’s after-sales care, provided by our dedicated Customer Service team
THOUGHTFUL TOUCHES
• All homes are wired for technology, with pre-wired connections for high-speed cable and ADSL, CAT 5e wiring, and cable TV outlets in bedrooms and living rooms
• An in-suite washer and dryer make laundry convenient
• Automated parcel lockers for efficient package delivery
• Rough-in for EV parking at every stall*
*Contact sales staff for details
OPTIONS
• Store bikes, outdoor gear or additional home items in a storage locker (limited supply)
• Microwave with designer trim kit
• Air conditioning*
*Contact sales staff for details
Source: Poly Homes
Builder's Website: https://polyhomes.com/
Deposit Structure
Floor Plans
Facts and Features
- Inspiried Interiors
- Impressive Kitchens
- Brilliant Bathrooms
- Nearby Parks
- Nearby Supermarks and Resturants
- Nearby Schools
- Peace of Mind
Latest Project Updates
Location - Skylark Condos
Note: The exact location of the project may vary from the address shown here
Walk Around the Neighbourhood
Note : The exact location of the project may vary from the street view shown here
Note: Homebaba is Canada's one of the largest database of new construction homes. Our comprehensive database is populated by our research and analysis of publicly available data. Homebaba strives for accuracy and we make every effort to verify the information. The information provided on Homebaba.ca may be outdated or inaccurate. Homebaba Inc. is not liable for the use or misuse of the site's information.The information displayed on homebaba.ca is for reference only. Please contact a liscenced real estate agent or broker to seek advice or receive updated and accurate information.

Skylark Condos is one of the condo homes in Coquitlam by Polygon Homes
Browse our curated guides for buyers
Skylark Condos is an exciting new pre construction home in Coquitlam developed by Polygon Homes, ideally located near 625 Cottonwood Avenue, Coquitlam, BC, Coquitlam (V3J 2S5). Please note: the exact project location may be subject to change.
Offering a collection of modern and stylish condo for sale in Coquitlam, Skylark Condos is launching with starting prices from the low 569.9Ks (pricing subject to change without notice).
Set in one of Ontario's fastest-growing cities, this thoughtfully planned community combines suburban tranquility with convenient access to urban amenities, making it a prime choice for first-time buyers , families, and real estate investors alike. . While the occupancy date is Est. Compl. Dec 2024, early registrants can now request floor plans, parking prices, locker prices, and estimated maintenance fees.
Don't miss out on this incredible opportunity to be part of the Skylark Condos community — register today for priority updates and early access!
Frequently Asked Questions about Skylark Condos

Send me pricing details
The True Canadian Way:
Trust, Innovation & Collaboration
Homebaba hand in hand with leading Pre construction Homes, Condos Developers & Industry Partners










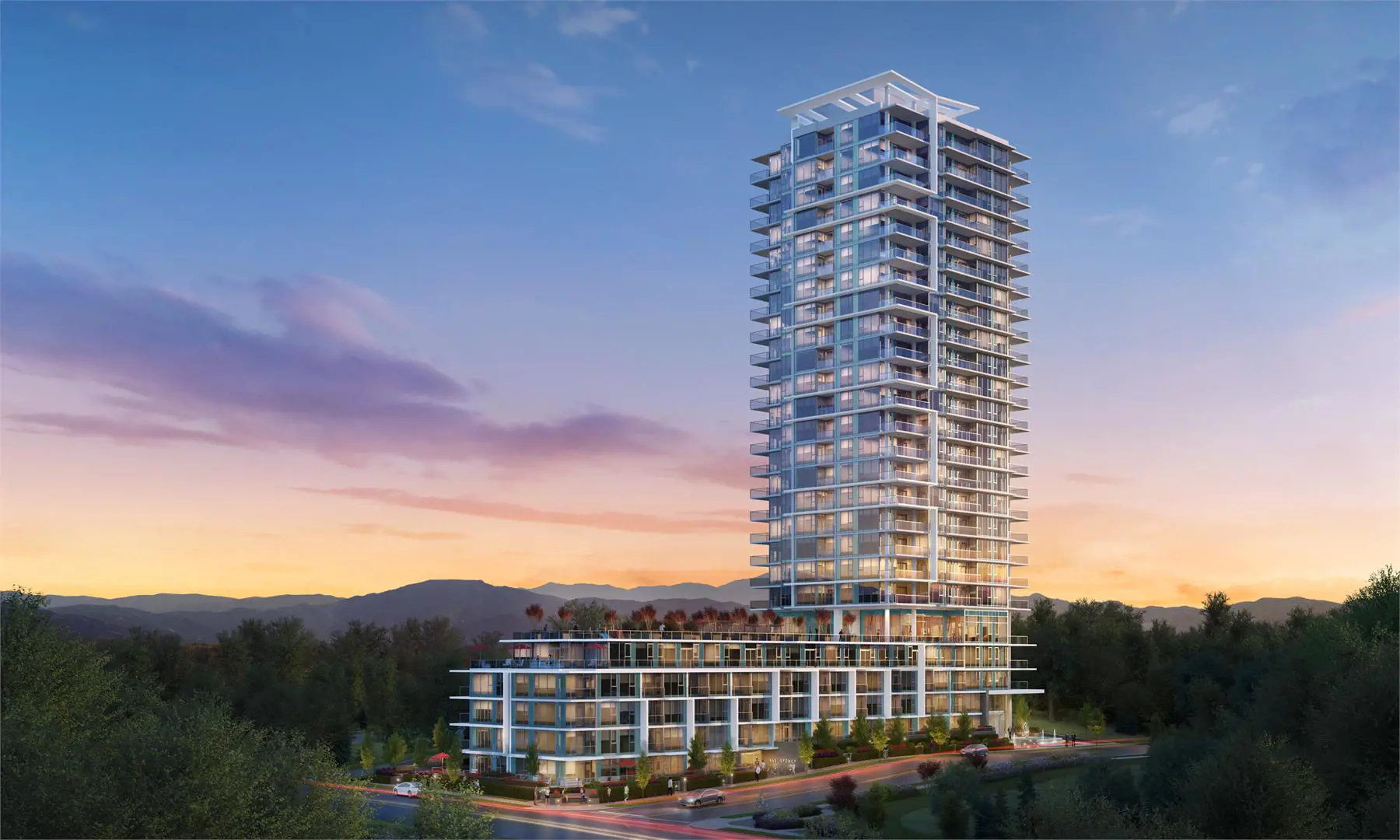
Sydney Condos
555 Sydney Avenue, Coquitlam, BC
Project Type: Condo
Developed by Ledingham McAllister
Occupancy: Completed Jan 2023
From$689.9K
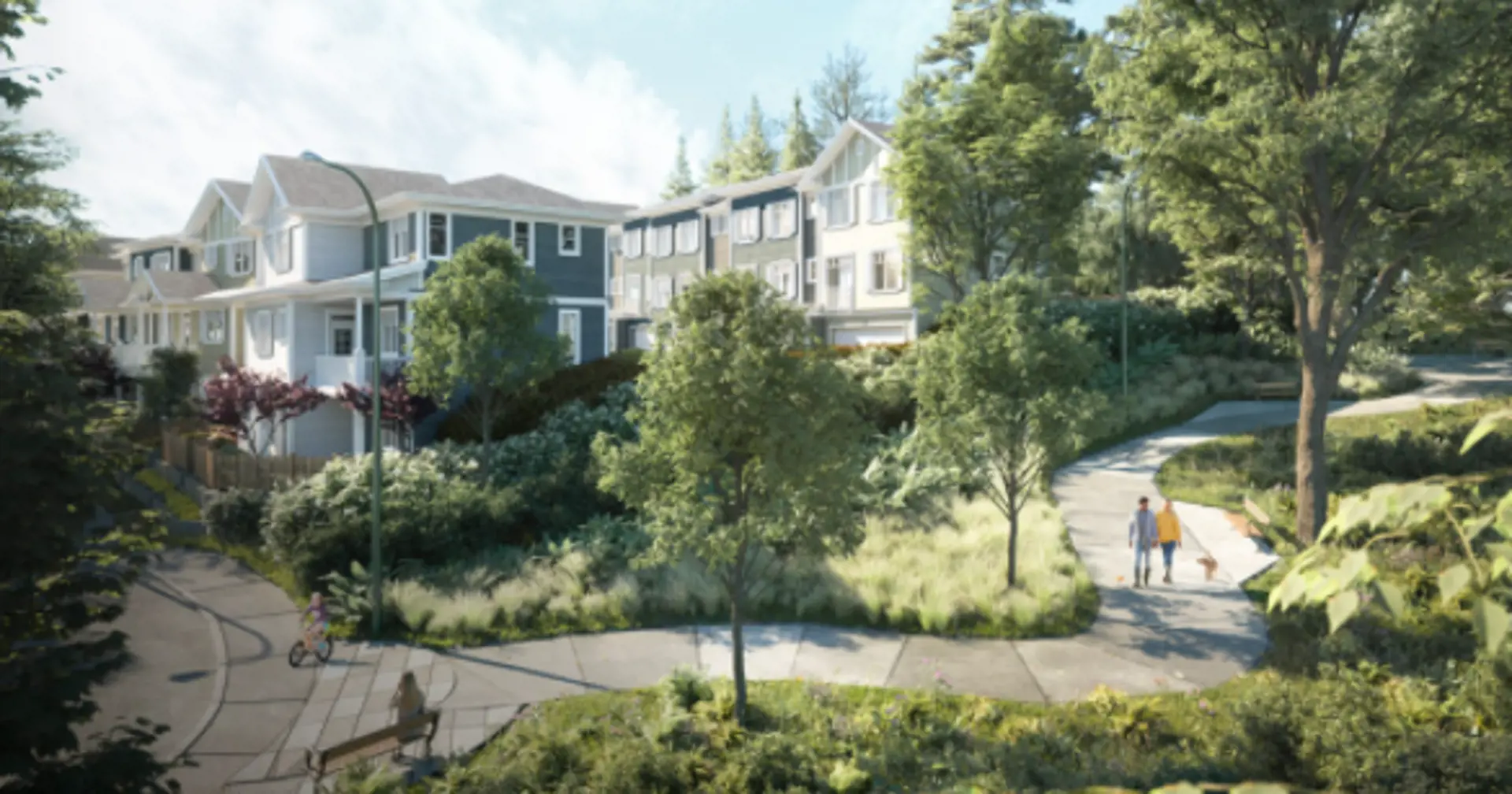
Baycrest West Condos
3489 Baycrest Avenue, Coquitlam, BC
Project Type: Condo
Developed by Woodbridge Homes
Occupancy: Est. Compl. Jun 2024
Pricing available soon
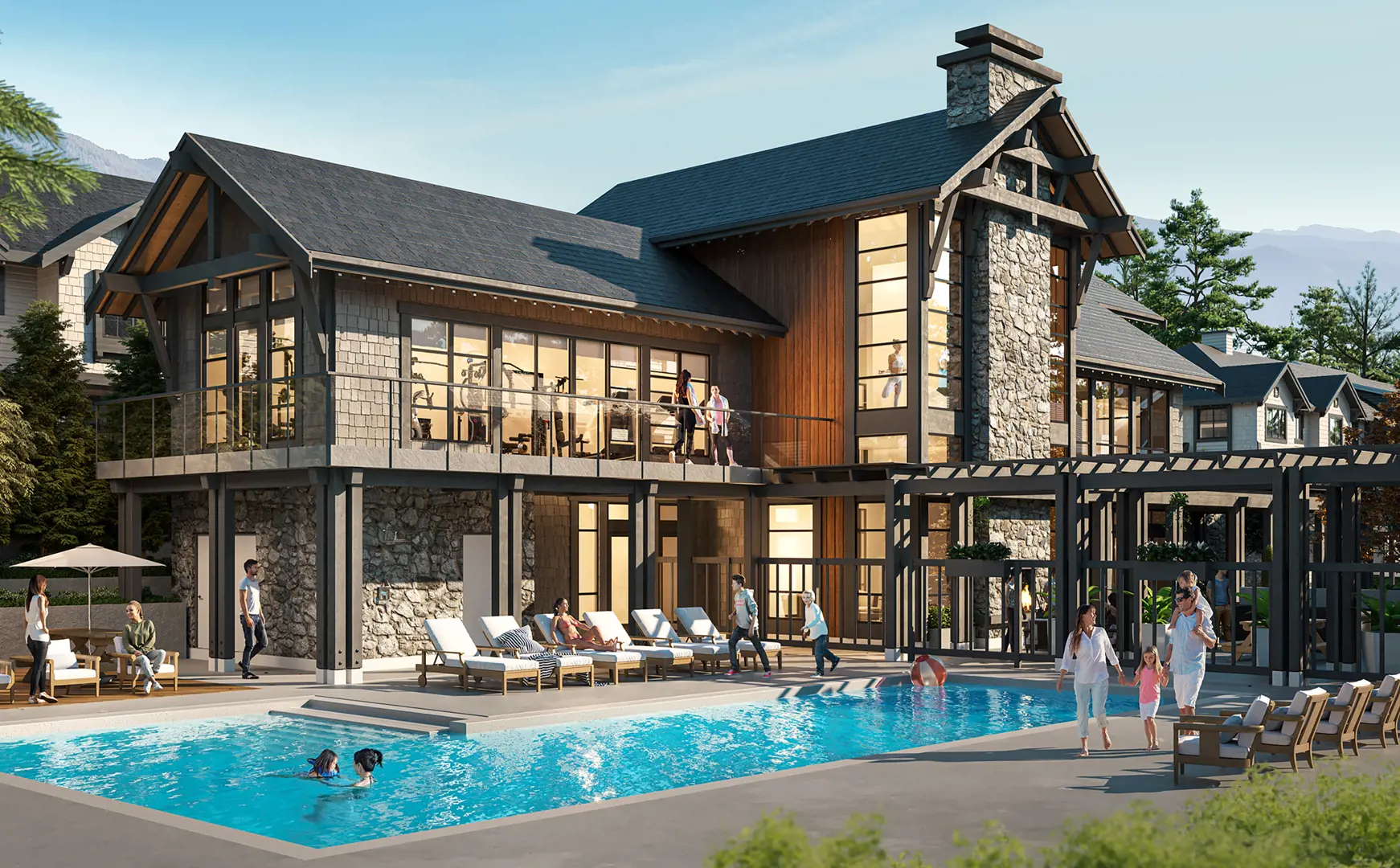
Forester at Burke Mountain Towns
Burke Mountain Community | 1290 Mitchell Street, Coquitlam, BC
Project Type: Townhome
Developed by Townline
Occupancy: Est. Compl. Summer 2023
From$1.4M
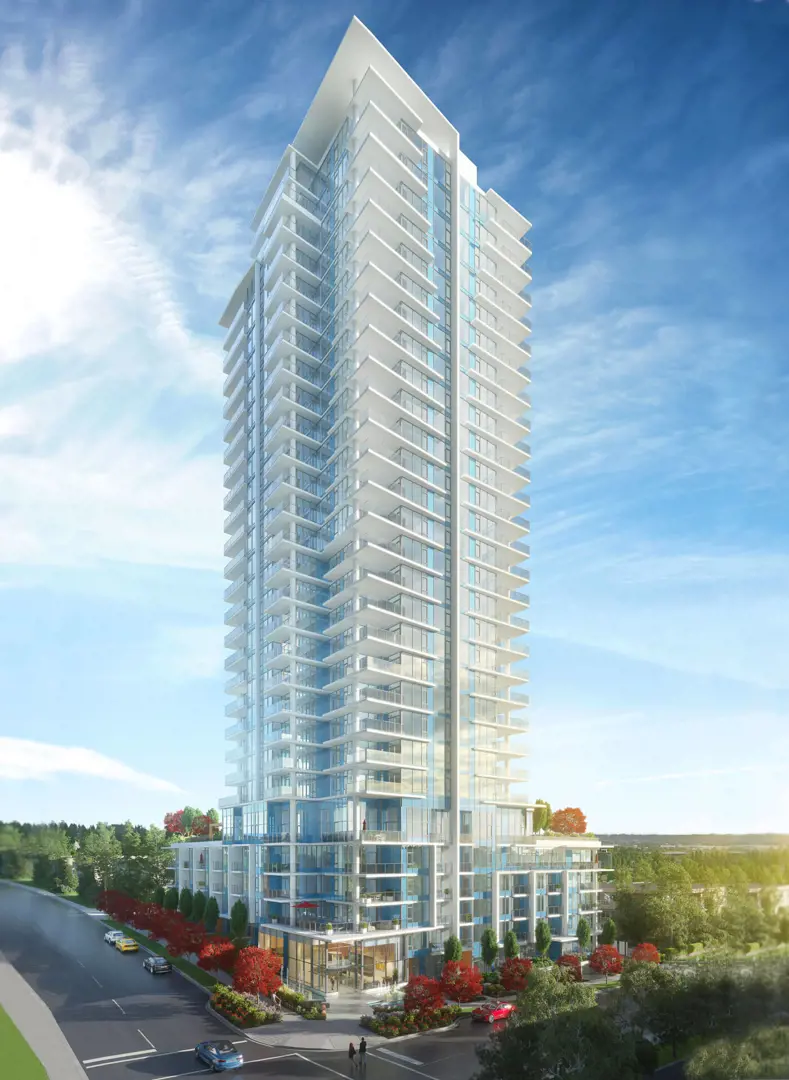
Precidia Condos
520 Cottonwood Avenue, Coquitlam, BC
Project Type: Condo
Developed by Ledingham McAllister
Occupancy: Est. Compl. Mar 2024
From$681.9K
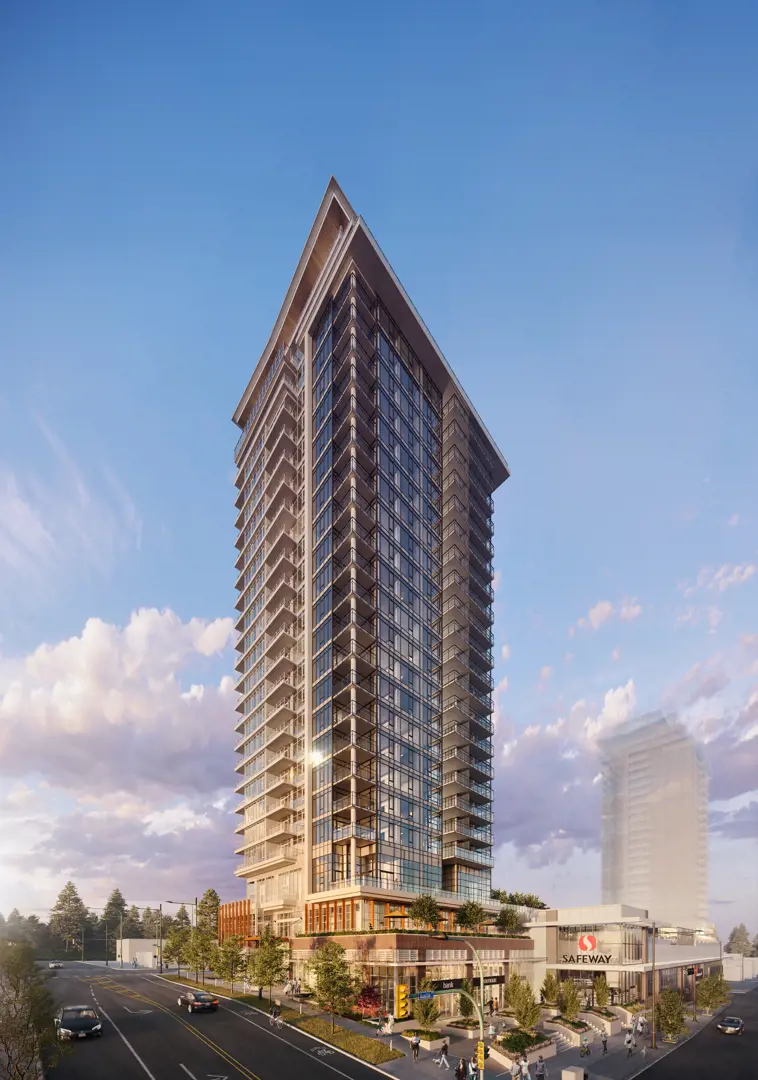
West Condos
505 Nelson Street, Coquitlam, BC
Project Type: Condo
Developed by Beedie Living
Occupancy: Est. Compl. 2024
