






Clarke and Como Condos
Price Coming Soon
- Developer:Intergulf Development Group
- City:Coquitlam
- Address:Burquitlam Town Centre Community | Coquitlam, BC
- Postal Code:V3J 0G3
- Type:Condo
- Status:Upcoming
- Occupancy:TBD
Project Details
The most anticipated preconstruction project in Coquitlam.
Clarke and Como is a new condo development by Intergulf Development Group currently in preconstruction at Coquitlam. Clarke and Como has a total of 876 units.
Coming to Burquitlam Town Centre, steps from Sky Train, is a master planned community sitting on a natural rise with views in every direction.
The project draws inspiration from the West Coast environment in which it is set, adjacent to Burnaby Mountain with views to the North Shore Mountains and Port Moody’s Burrard Inlet juxtaposed against an emerging Coquitlam urbanism. The four towers have been placed orthogonally to the surrounding streets of Como Lake, Clarke and the new Lea street extension. Each tower has a unique expression but they all share a similar design language of linear and rectilinear elements, hovering volumes set above high volume glazed lobbies or retail / residential podiums.
DESIGN SUMMARY
The project draws inspiration from the West Coast environment in which it is set, adjacent to Burnaby Mountain with views to the North Shore Mountains and Port Moody’s Burrard Inlet juxtaposed against an emerging Coquitlam urbanism. The four towers have been placed orthogonally to the surrounding streets of Como Lake, Clarke and the new Lea street extension. Each tower has a unique expression but they all share a similar design language of linear and rectilinear elements, hovering volumes set above high volume glazed lobbies or retail / residential podiums. Metal panel banding highlights key vertical and horizontal features; while penthouse units are set in to provide extensive roof decks with cantilevered roof for rain coverage.
The Podium along Como and Clarke provides a robust 3 storey streetwall with its rhythm of stone clad columns providing opportunity for a variety of retail unit sizes. Continuous canopy coverage will be provided across the retail public realm and will provide opportunities for lighting and signage. Public plazas have been provided at the North and South corners of Clarke; while two north-south pedestrian connections have been provided midblock and at the far East edge of the site.
The midblock wood frame building on Clarke will feature white and dark gray zones of the façade to provide a sense of scale and quality.
Source: Intergulf Development Group
Builder's Website: https://www.intergulf.com/
Deposit Structure
TBA
Floor Plans
Facts and Features
- Green Space
- Easy access to the major highways
- Nearby Parks,
- Schools,
- Restaurants,
- Shopping and many more.
Latest Project Updates
Location - Clarke and Como Condos
Note: The exact location of the project may vary from the address shown here
Walk Around the Neighbourhood
Note : The exact location of the project may vary from the street view shown here
Note: Homebaba is Canada's one of the largest database of new construction homes. Our comprehensive database is populated by our research and analysis of publicly available data. Homebaba strives for accuracy and we make every effort to verify the information. The information provided on Homebaba.ca may be outdated or inaccurate. Homebaba Inc. is not liable for the use or misuse of the site's information.The information displayed on homebaba.ca is for reference only. Please contact a liscenced real estate agent or broker to seek advice or receive updated and accurate information.

Clarke and Como Condos is one of the condo homes in Coquitlam by Intergulf Development Group
Browse our curated guides for buyers
Clarke and Como Condos is an exciting new pre construction home in Coquitlam developed by Intergulf Development Group, ideally located near Burquitlam Town Centre Community | Coquitlam, BC, Coquitlam (V3J 0G3). Please note: the exact project location may be subject to change.
Offering a collection of modern and stylish condo for sale in Coquitlam, Clarke and Como Condos pricing details will be announced soon.
Set in one of Ontario's fastest-growing cities, this thoughtfully planned community combines suburban tranquility with convenient access to urban amenities, making it a prime choice for first-time buyers , families, and real estate investors alike. . While the occupancy date is TBD, early registrants can now request floor plans, parking prices, locker prices, and estimated maintenance fees.
Don't miss out on this incredible opportunity to be part of the Clarke and Como Condos community — register today for priority updates and early access!
Frequently Asked Questions about Clarke and Como Condos

Send me pricing details
The True Canadian Way:
Trust, Innovation & Collaboration
Homebaba hand in hand with leading Pre construction Homes, Condos Developers & Industry Partners










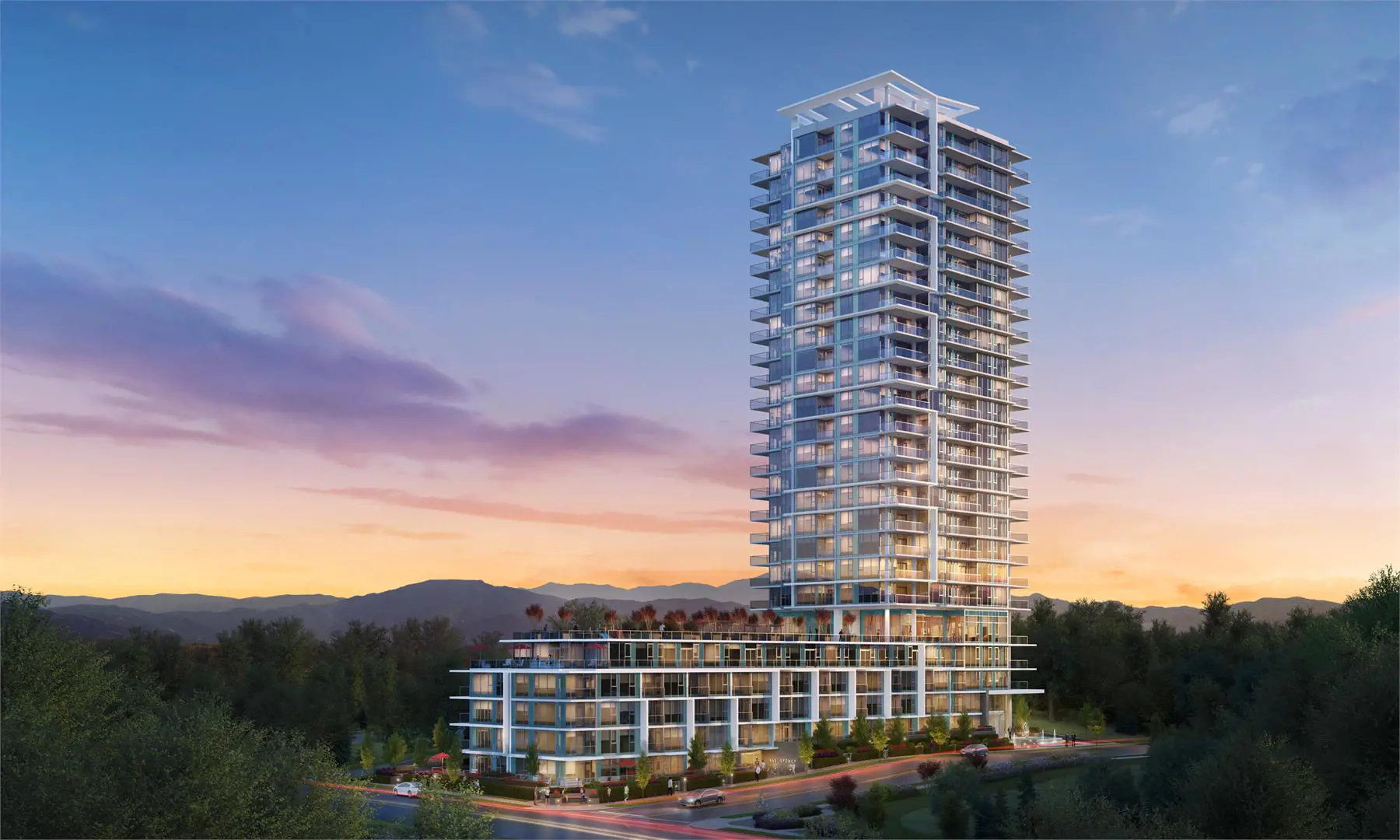
Sydney Condos
555 Sydney Avenue, Coquitlam, BC
Project Type: Condo
Developed by Ledingham McAllister
Occupancy: Completed Jan 2023
From$689.9K
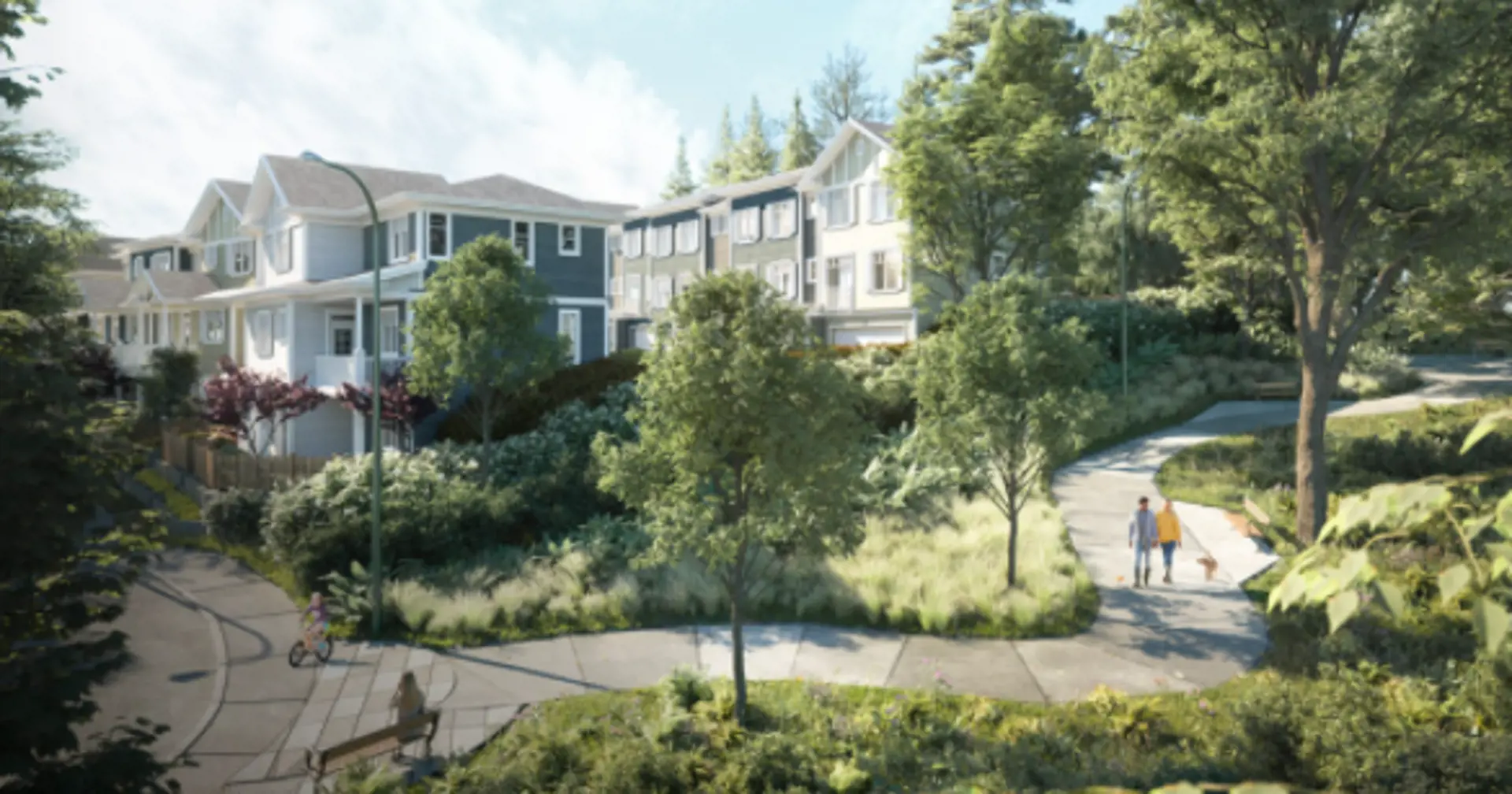
Baycrest West Condos
3489 Baycrest Avenue, Coquitlam, BC
Project Type: Condo
Developed by Woodbridge Homes
Occupancy: Est. Compl. Jun 2024
Pricing available soon
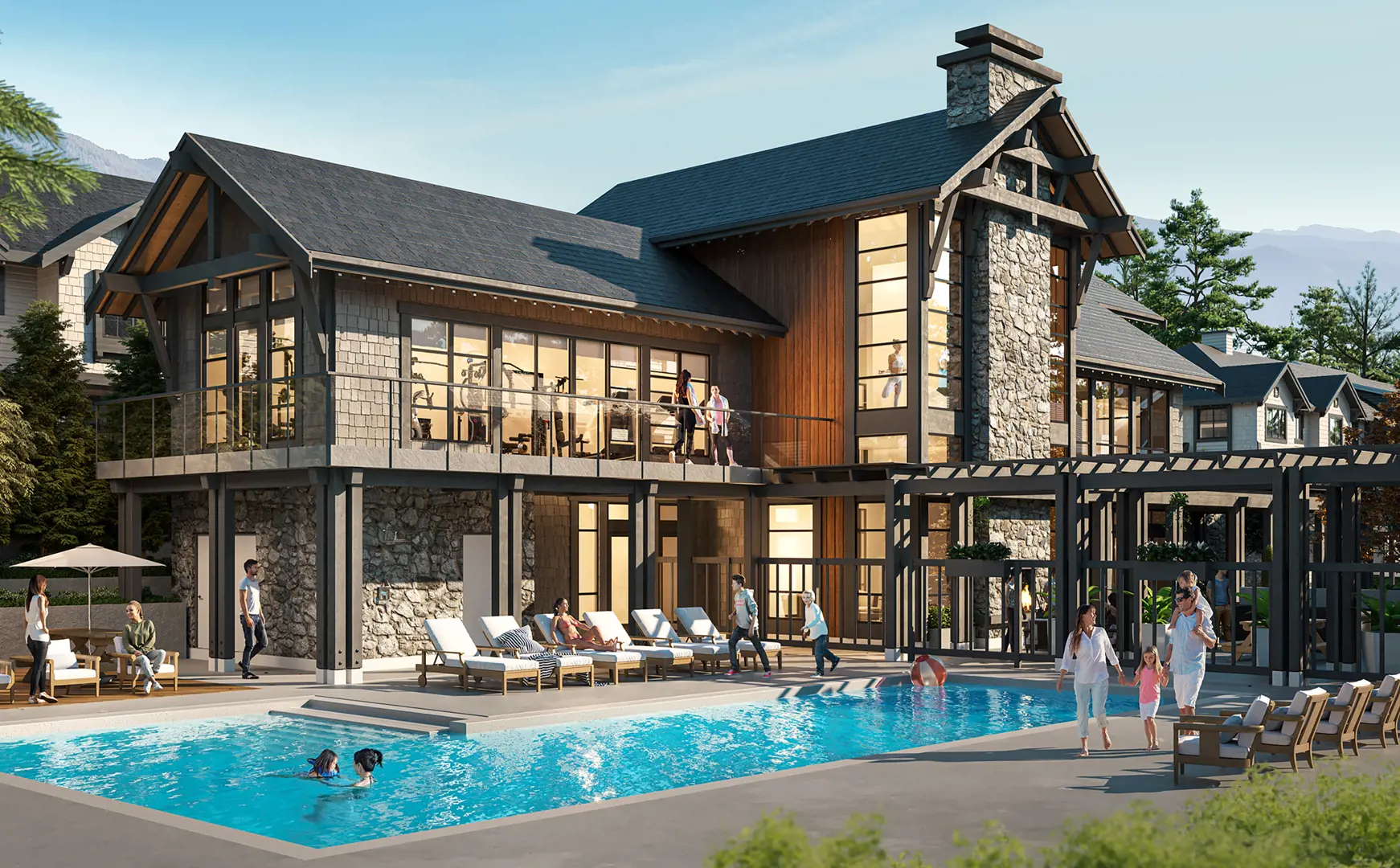
Forester at Burke Mountain Towns
Burke Mountain Community | 1290 Mitchell Street, Coquitlam, BC
Project Type: Townhome
Developed by Townline
Occupancy: Est. Compl. Summer 2023
From$1.4M
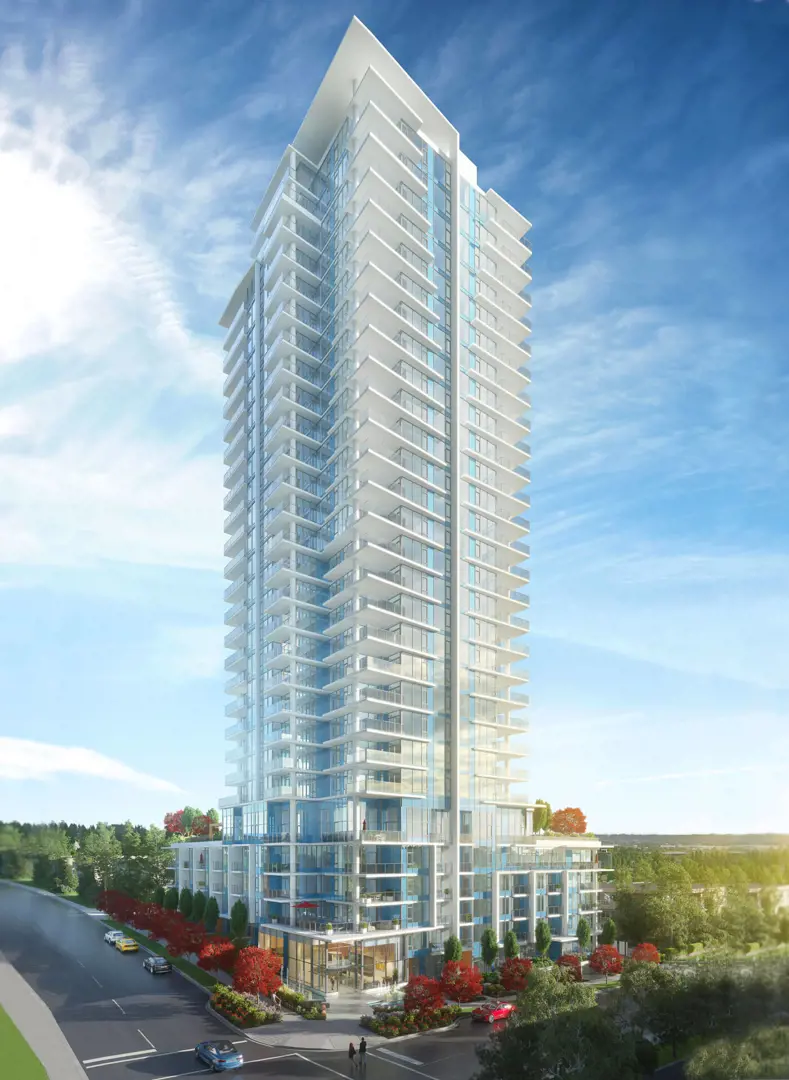
Precidia Condos
520 Cottonwood Avenue, Coquitlam, BC
Project Type: Condo
Developed by Ledingham McAllister
Occupancy: Est. Compl. Mar 2024
From$681.9K
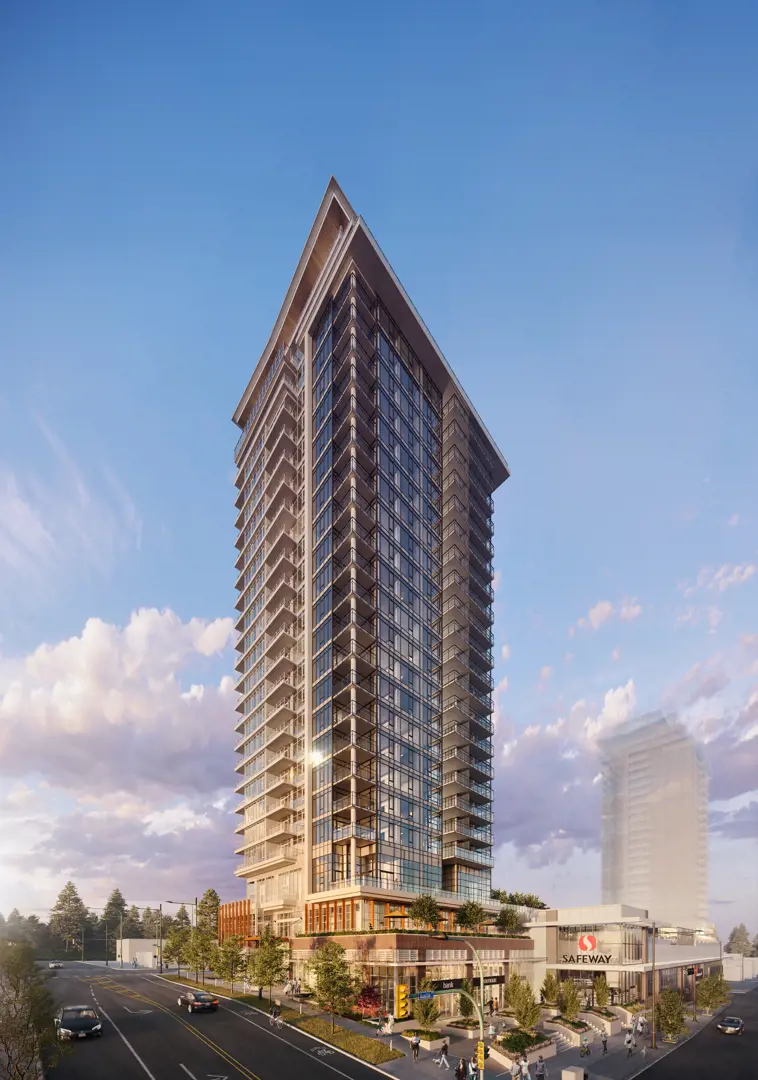
West Condos
505 Nelson Street, Coquitlam, BC
Project Type: Condo
Developed by Beedie Living
Occupancy: Est. Compl. 2024
