






Aavand Condos
Price Coming Soon
- Developer:Canada West Group
- City:Coquitlam
- Address:620 Harrison Avenue, Coquitlam, BC
- Postal Code:V3J 3Z7
- Type:Condo
- Status:Upcoming
- Occupancy:Est. Compl. 2024
Project Details
The most anticipated preconstruction project in Coquitlam.
Aavand is a new condo development by Canada West Group currently in preconstruction at 620 Harrison Avenue, Coquitlam. The development is scheduled for completion in 2024. Aavand has a total of 79 units. Sizes range from 574 to 1133 square feet.
1, 2 & 3 BEDROOM HOMES COMING TO BURQUITLAM
Everything you would expect in your next step
The next step
Aavand is the next step in Canada West Group’s portfolio of homes. Our family is truly excited about bringing these homes to the Coquitlam West neighbourhood.
The last few years have changed the way we think about home and how much time we spend there. One of the main building principles Canada West Group uses to guide their projects is the question, “Would I want my family to live there?”
All of the homes at Aavand will include more storage options, functional kitchens made for cooking and gathering, smart lighting, air conditioning and outdoor space.
Source: Canada West Builds
Builder's Website: https://canadawestbuilds.com/
Deposit Structure
TBA
Floor Plans
Facts and Features
- Air conditioning
- Smart lighting
- Full sized appliances
- Kitchen island
- Pantry
- Linen closet
- Front entry key nook
- Hard surface flooring throughout
- EV ready parking stall
- Storage locker
Latest Project Updates
Location - Aavand Condos
Note: The exact location of the project may vary from the address shown here
Walk Around the Neighbourhood
Note : The exact location of the project may vary from the street view shown here
Note: Homebaba is Canada's one of the largest database of new construction homes. Our comprehensive database is populated by our research and analysis of publicly available data. Homebaba strives for accuracy and we make every effort to verify the information. The information provided on Homebaba.ca may be outdated or inaccurate. Homebaba Inc. is not liable for the use or misuse of the site's information.The information displayed on homebaba.ca is for reference only. Please contact a liscenced real estate agent or broker to seek advice or receive updated and accurate information.

Aavand Condos is one of the condo homes in Coquitlam by Canada West Group
Browse our curated guides for buyers
Aavand Condos is an exciting new pre construction home in Coquitlam developed by Canada West Group, ideally located near 620 Harrison Avenue, Coquitlam, BC, Coquitlam (V3J 3Z7). Please note: the exact project location may be subject to change.
Offering a collection of modern and stylish condo for sale in Coquitlam, Aavand Condos pricing details will be announced soon.
Set in one of Ontario's fastest-growing cities, this thoughtfully planned community combines suburban tranquility with convenient access to urban amenities, making it a prime choice for first-time buyers , families, and real estate investors alike. . While the occupancy date is Est. Compl. 2024, early registrants can now request floor plans, parking prices, locker prices, and estimated maintenance fees.
Don't miss out on this incredible opportunity to be part of the Aavand Condos community — register today for priority updates and early access!
Frequently Asked Questions about Aavand Condos

Send me pricing details
The True Canadian Way:
Trust, Innovation & Collaboration
Homebaba hand in hand with leading Pre construction Homes, Condos Developers & Industry Partners










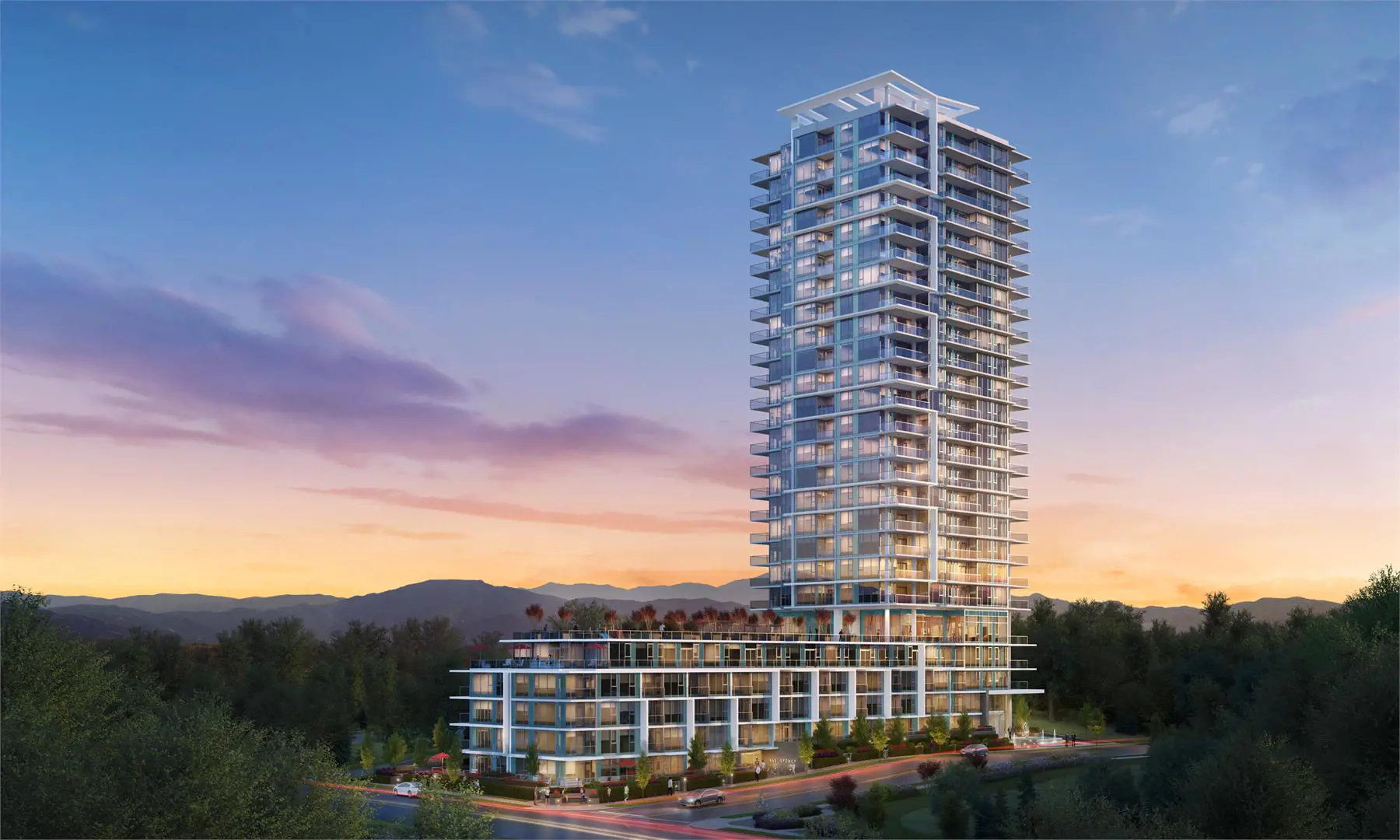
Sydney Condos
555 Sydney Avenue, Coquitlam, BC
Project Type: Condo
Developed by Ledingham McAllister
Occupancy: Completed Jan 2023
From$689.9K
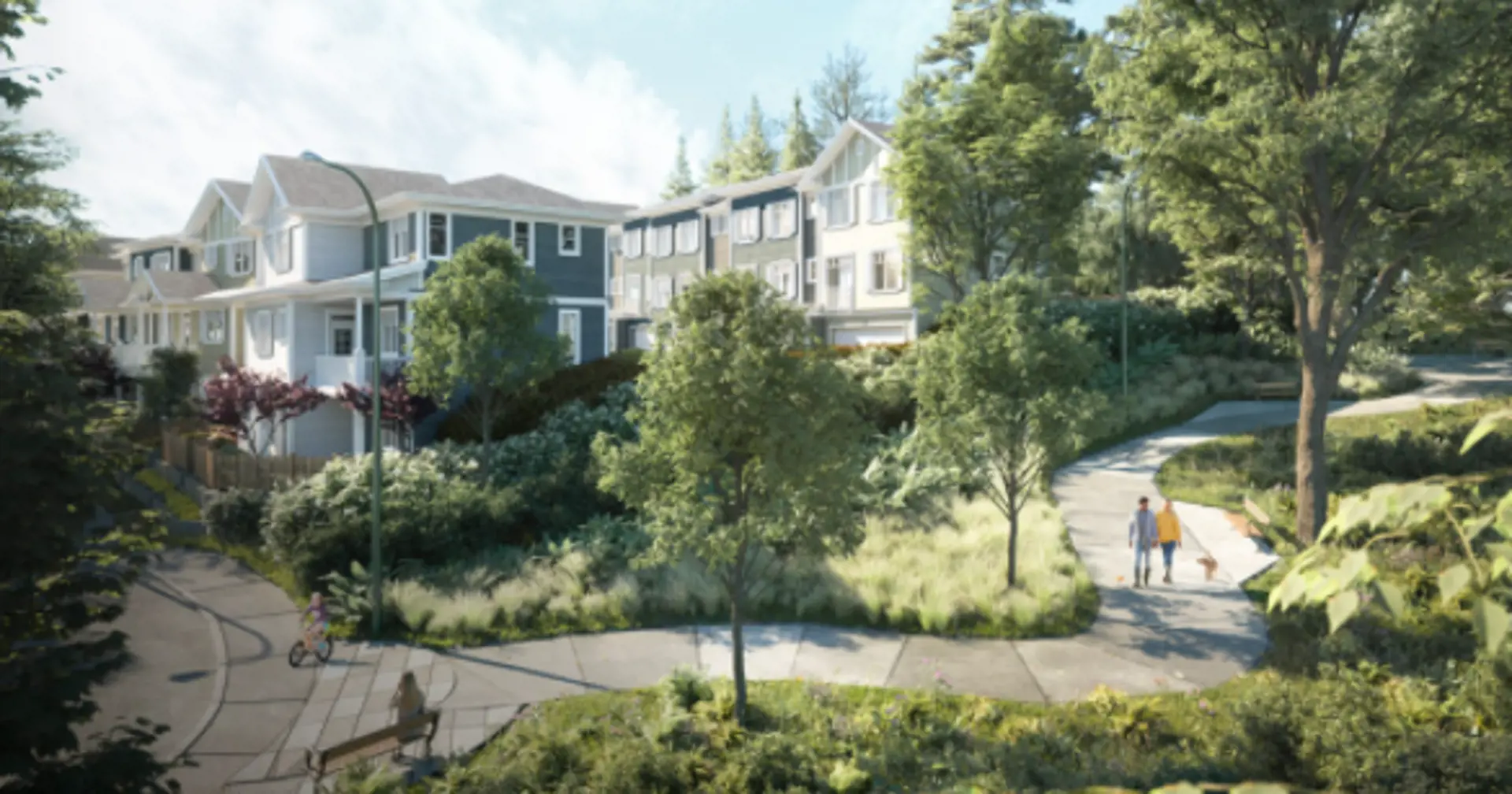
Baycrest West Condos
3489 Baycrest Avenue, Coquitlam, BC
Project Type: Condo
Developed by Woodbridge Homes
Occupancy: Est. Compl. Jun 2024
Pricing available soon
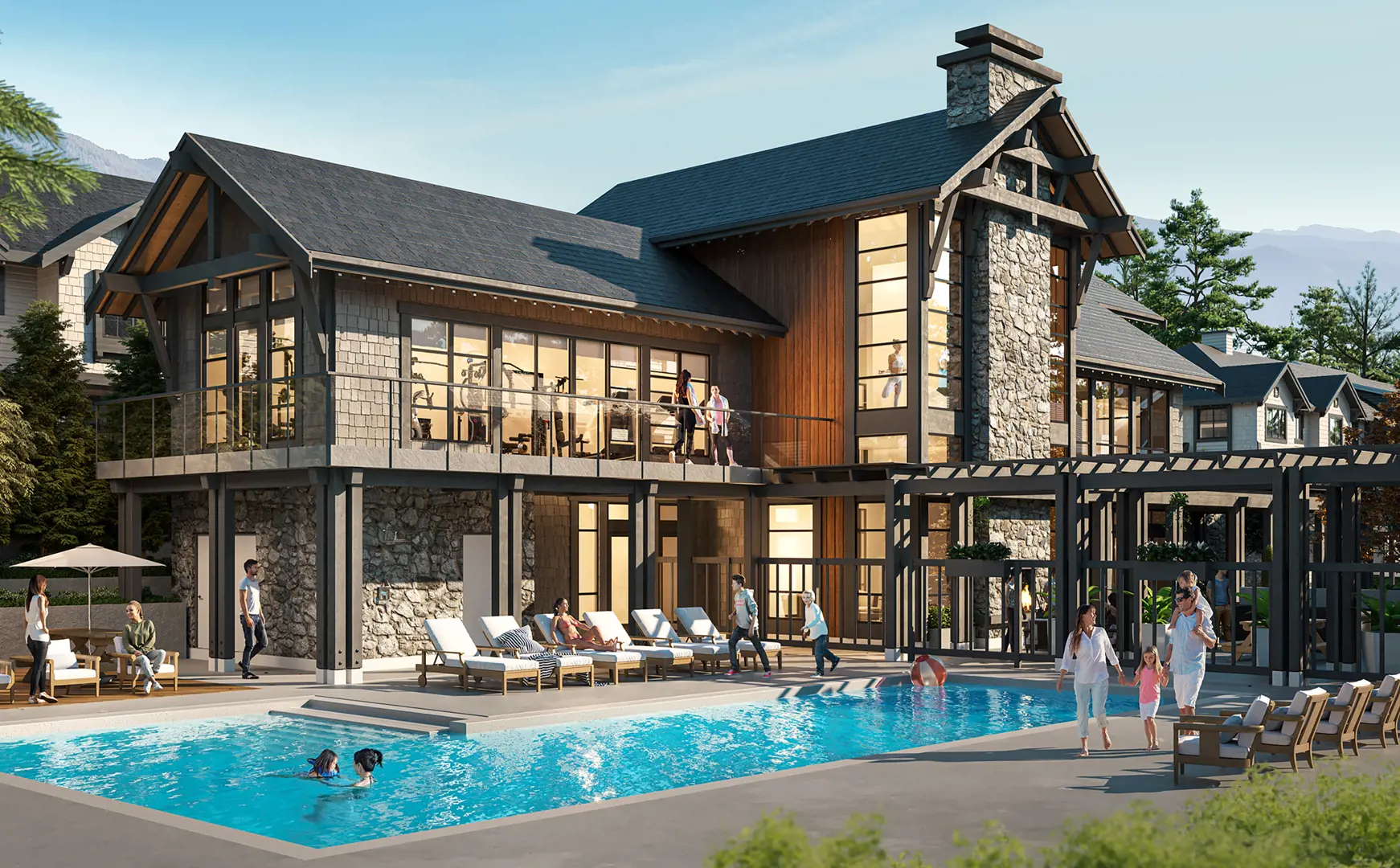
Forester at Burke Mountain Towns
Burke Mountain Community | 1290 Mitchell Street, Coquitlam, BC
Project Type: Townhome
Developed by Townline
Occupancy: Est. Compl. Summer 2023
From$1.4M
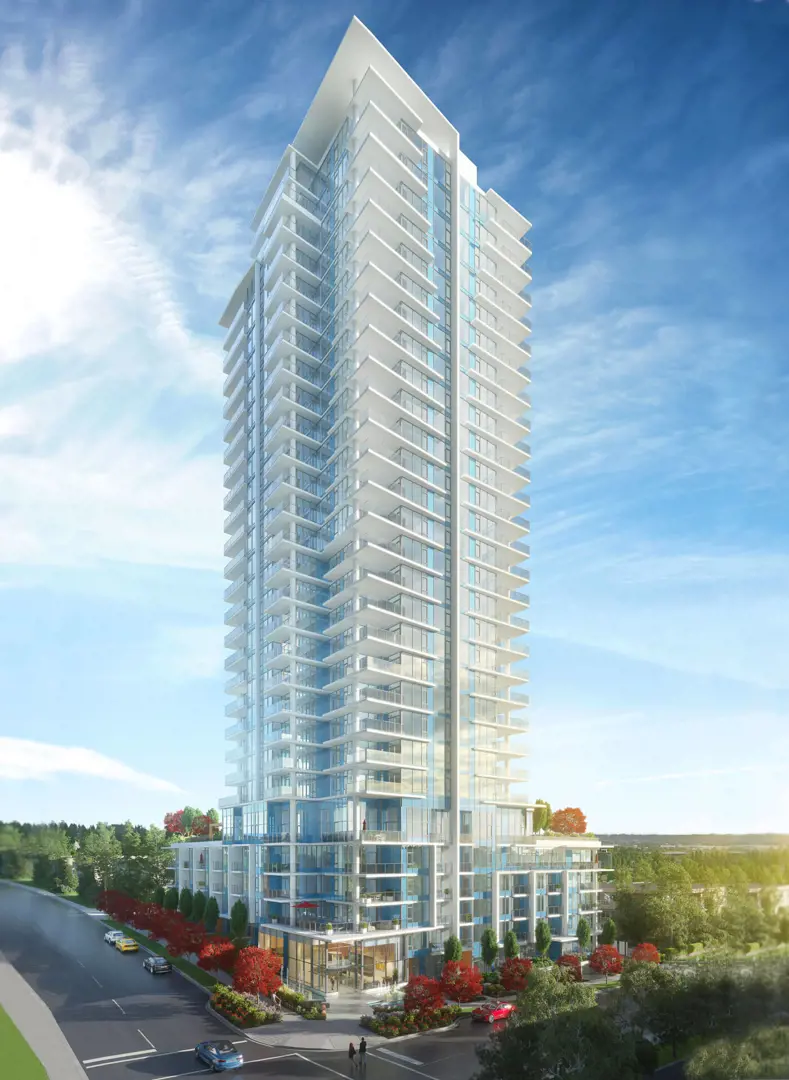
Precidia Condos
520 Cottonwood Avenue, Coquitlam, BC
Project Type: Condo
Developed by Ledingham McAllister
Occupancy: Est. Compl. Mar 2024
From$681.9K
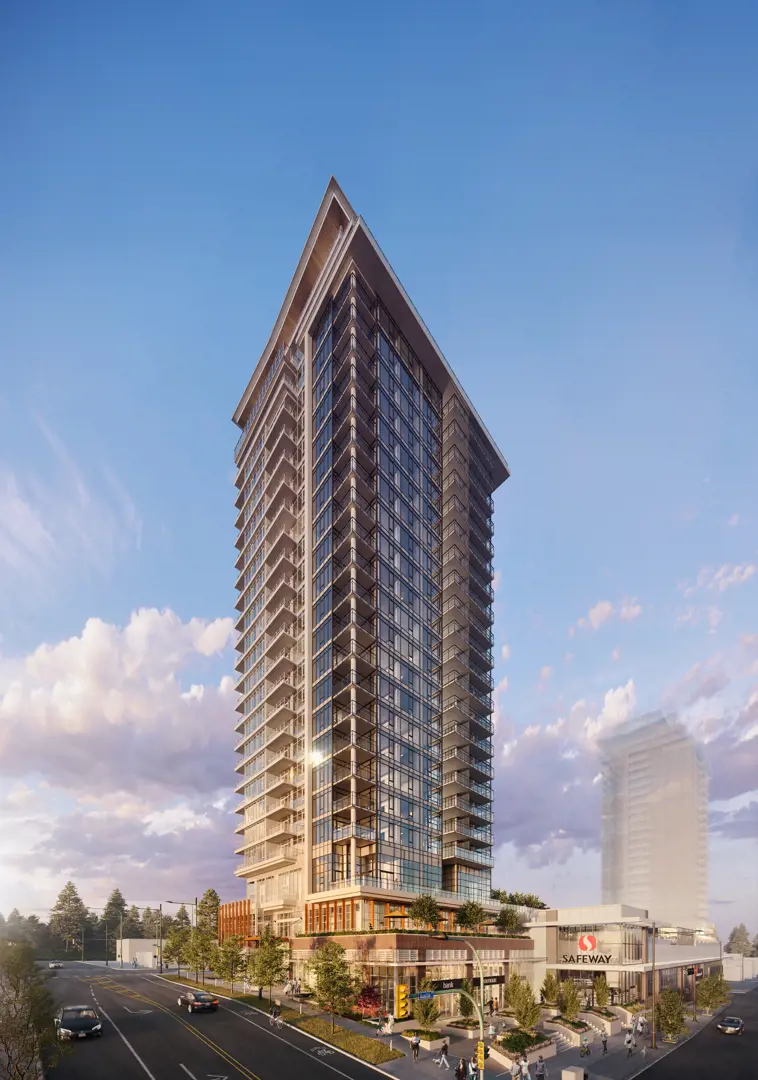
West Condos
505 Nelson Street, Coquitlam, BC
Project Type: Condo
Developed by Beedie Living
Occupancy: Est. Compl. 2024
