






Harbour House Condos
Starting From Low $634.9K
- Developer:Streetcar Developments
- City:Collingwood
- Address:31 Huron Street, Collingwood, ON
- Postal Code:L9Y 1C5
- Type:Condo
- Status:Selling
- Occupancy:Est. Compl. Fall 2023
Project Details
The most anticipated preconstruction project in Collingwood
Harbour House is a new condo development by Streetcar Developments currently under construction at 31 Huron Street, Collingwood. The development is scheduled for completion in 2023. Available units range in price from $634,900 to $1,039,900. Harbour House has a total of 130 units. Sizes range from 690 to 1020 square feet.
CONSTRUCTION STARTING THIS SUMMER!
LIFE... PURE AND SIMPLE
INSPIRED BY OUR CONNECTION TO NATURE.
Impressive, in the most subtle expression of pure luxury. Inspired by Scandinavian design, a wave of seamless lines takes the eyes on a journey of innovation and craftsmanship.
Driven by a holistic approach to design, Harbour House is a visual echo of the surroundings. It is through this location and architectural execution, that the building will link nature, history and the heritage of this area to capture the feel of this unique site.
Rising just 6 intimate storeys with 130 suites, the building’s unique architectural style blends contemporary sophistication, with natural nuances of wood and stone. Sculptured balconies and rooftop terraces invite the inside out, while generous windows reflect the beauty all around.
Features and finishes
GENERAL:
• Approximately 9ft.-high drywall ceilings, except in bathrooms and areas with bulkheads and/or dropped or sloped ceiling
• Exposed concrete or drywall columns, as per plan
• Energy efficient windows
• Engineered hardwood or vinyl* floors throughout, except in bathrooms and laundry closets, as per plan
• Square edge baseboards throughout
• Walls and trim painted with low VOC white latex paint
• Solid core wood veneer entry door with privacy viewer and contemporary hardware
• Frosted glass sliding doors to bedrooms, as per plan
• Single and/or double sliding glass or swing door to balcony, terrace or Juliet balcony, as per plan
• White plastic coated wire shelving in closets, as per plan
• Laundry closet with tiled floor and brand name, frontloading Energy StarTM stacked washer and dryer
• Individually controlled heating and air conditioning with energy efficient digital thermostats
• Telephone outlet in living room and den, as per plan
• Cable outlet in living room and bedrooms, as per plan
• Capped light box in kitchen, living/dining room and den, as per plan
• Ceiling light fixture in foyer and walk-in closets, as per plan
• “All-off ”electrical switch near entry door
• Balcony or terrace with one exterior light fixture and one electrical outlet, as per plan (excludes Juliet balconies)
KITCHEN:
• Laminate* cabinets and metal hardware
• Under cabinet lighting
• Quartz* countertop and backsplash
• Single, stainless steel undermount sink
• Black, single lever low-flow faucet
• Brand-name appliances, including: integrated refrigerator with bottom freezer**; stainless steel slide-in range with ceran top, integrated hood fan; and integrated dishwasher, as per plan
**2 bedroom and penthouse units to have stainless steel non-integrated refrigerator with bottom freezer, as per plan
BATHROOMS:
• Laminate* cabinets
• Quartz* countertop
• Undermount sink
• Black, single lever low-flow faucet
• Wall sconce lighting and mirror
• Porcelain tile* floors
• Soaker tub with acrylic apron and/or shower pan and glass partition with door, as per plan
• Black bathtub and/or shower fixtures, as per plan
• Porcelain tile* full-height walls surrounding bathtub and/or shower stall, as per plan
• White toilet
• Exhaust fan vented to the outside
SECURITY:
• Smoke and carbon monoxide detectors as required in each suite
• Telephone-style intercom system
Source: Harbour House Condos
Builders website: https://streetcar.ca/
Deposit Structure
$5,000 on Signing
Balance of 5% in 30 days
5% in 90 days
10% on Occupancy
Floor Plans
Facts and Features
- Lockers Available
- Games Room
- Party Room
- Guest Suites
- Media Lounge
- Pet Spa
- Dining Area
- Rooftop Terrace
- Lounge Seating
- Parking
- Fitness Studio
- EV Charging
- BBQ Area
- Gear Prep Room
- Catering Kitchen
- Fireplace
- Bar
Latest Project Updates
Location - Harbour House Condos
Note: The exact location of the project may vary from the address shown here
Walk Around the Neighbourhood
Note : The exact location of the project may vary from the street view shown here
Note: Homebaba is Canada's one of the largest database of new construction homes. Our comprehensive database is populated by our research and analysis of publicly available data. Homebaba strives for accuracy and we make every effort to verify the information. The information provided on Homebaba.ca may be outdated or inaccurate. Homebaba Inc. is not liable for the use or misuse of the site's information.The information displayed on homebaba.ca is for reference only. Please contact a liscenced real estate agent or broker to seek advice or receive updated and accurate information.

Harbour House Condos is one of the condo homes in Collingwood by Streetcar Developments
Browse our curated guides for buyers
Harbour House Condos is an exciting new pre construction home in Collingwood developed by Streetcar Developments, ideally located near 31 Huron Street, Collingwood, ON, Collingwood (L9Y 1C5). Please note: the exact project location may be subject to change.
Offering a collection of modern and stylish condo for sale in Collingwood, Harbour House Condos is launching with starting prices from the low 634.9Ks (pricing subject to change without notice).
Set in one of Ontario's fastest-growing cities, this thoughtfully planned community combines suburban tranquility with convenient access to urban amenities, making it a prime choice for first-time buyers , families, and real estate investors alike. . While the occupancy date is Est. Compl. Fall 2023, early registrants can now request floor plans, parking prices, locker prices, and estimated maintenance fees.
Don't miss out on this incredible opportunity to be part of the Harbour House Condos community — register today for priority updates and early access!
Frequently Asked Questions about Harbour House Condos

Send me pricing details
The True Canadian Way:
Trust, Innovation & Collaboration
Homebaba hand in hand with leading Pre construction Homes, Condos Developers & Industry Partners










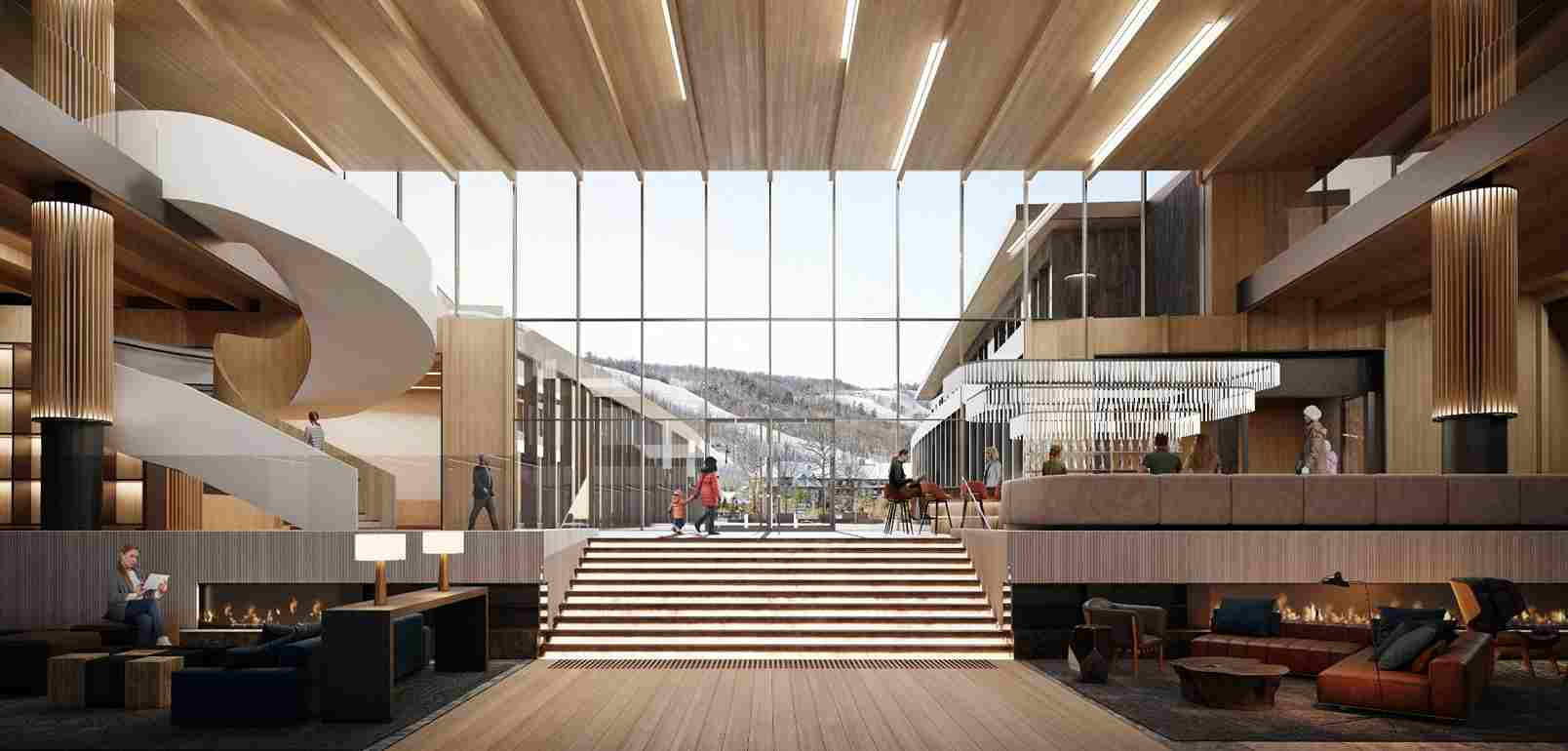
Freed Blue Mountain
156 Jozo Weider Blvd, The Blue Mountains, ON
Project Type: Condo
Developed by Freed Developments
Occupancy: TBD
Pricing available soon
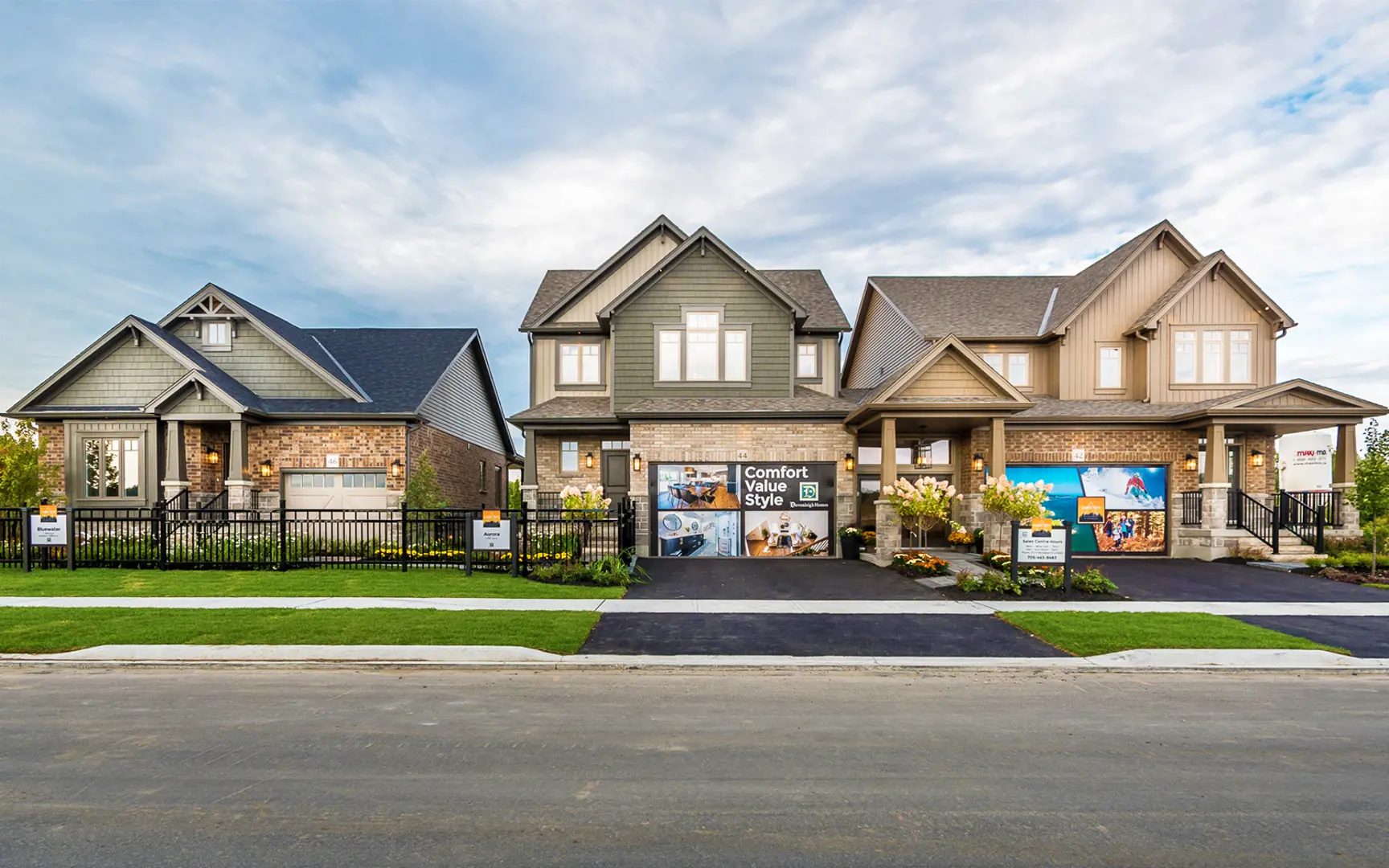
Summit View - Phase 3 Towns
42 Plewes Drive, Collingwood, ON
Project Type: Townhome
Developed by Devonleigh Homes
Occupancy: Est. Compl. Fall/Winter 2023
From$689.9K
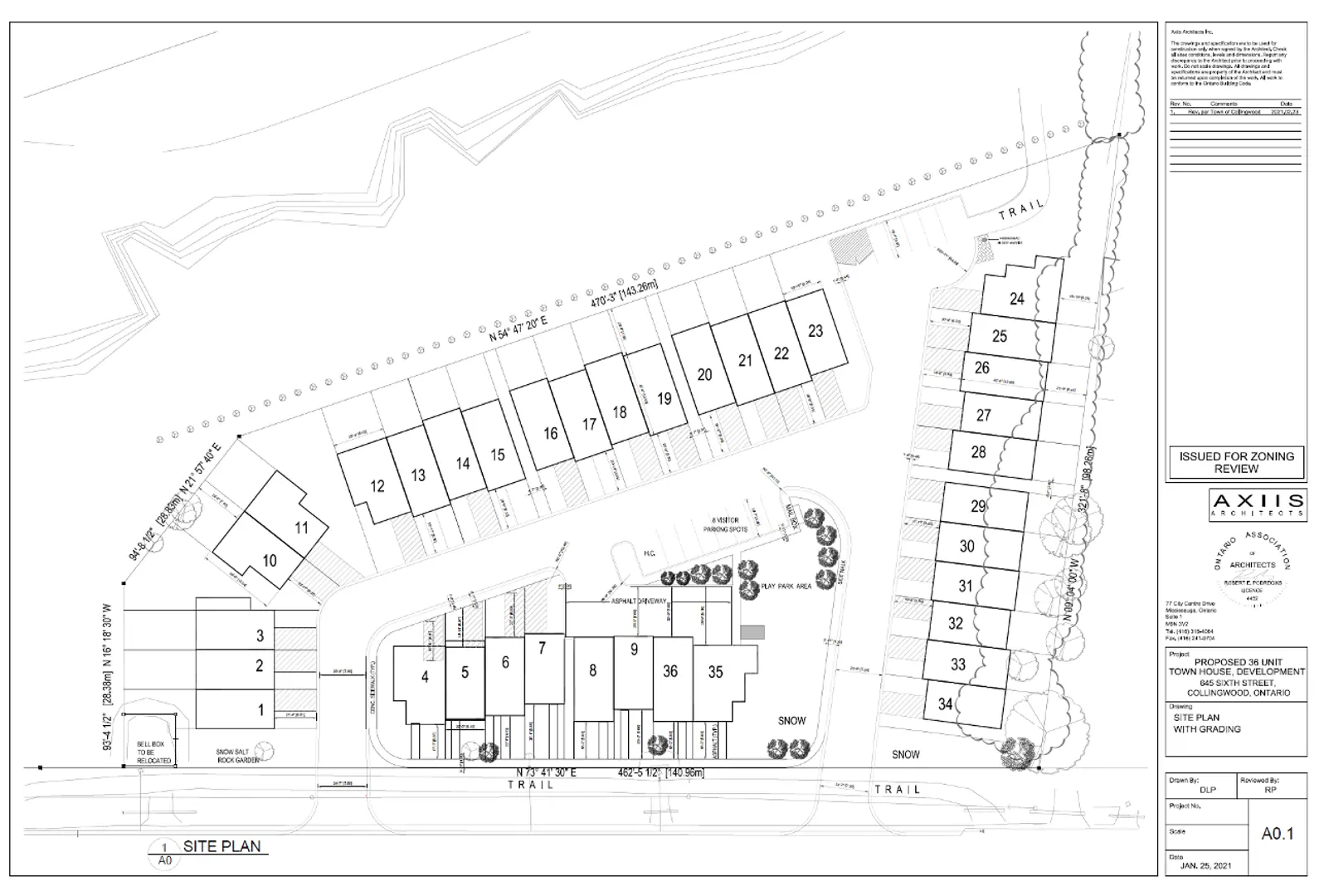
645 Sixth Street Towns
645 Sixth Street, Collingwood, ON
Project Type: Townhome
Developed by Dream Maker Developments Inc. and Inception Builds
Occupancy: Est. Compl. Fall/Winter 2024
Pricing available soon
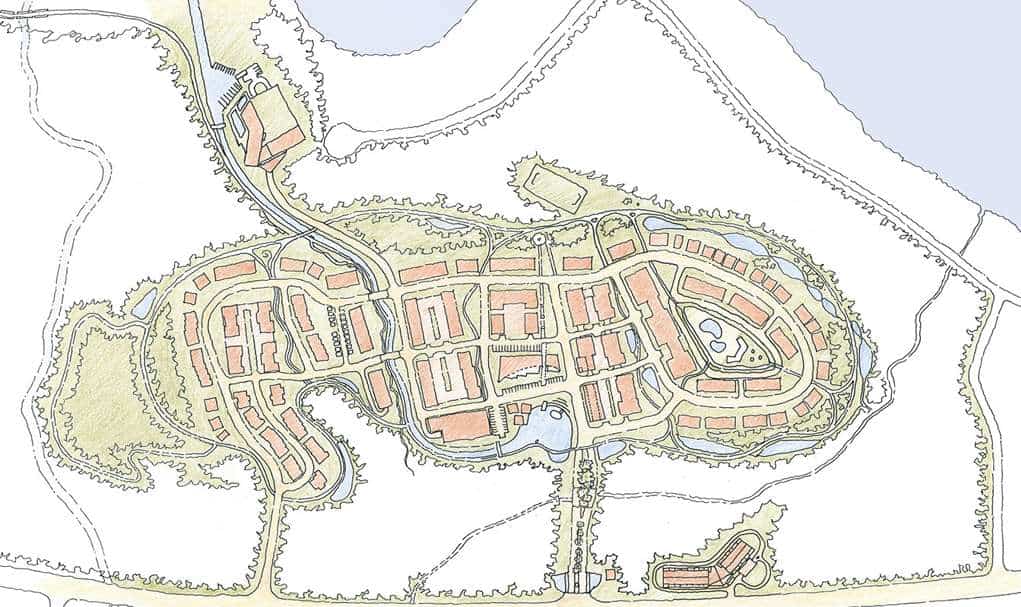
Bridgewater on Georgian Bay Condos
Ontario 26 & Princeton Shores Boulevard, Collingwood, ON
Project Type: Condo
Developed by Consulate Development Group
Occupancy: Completed in 2022
Pricing available soon
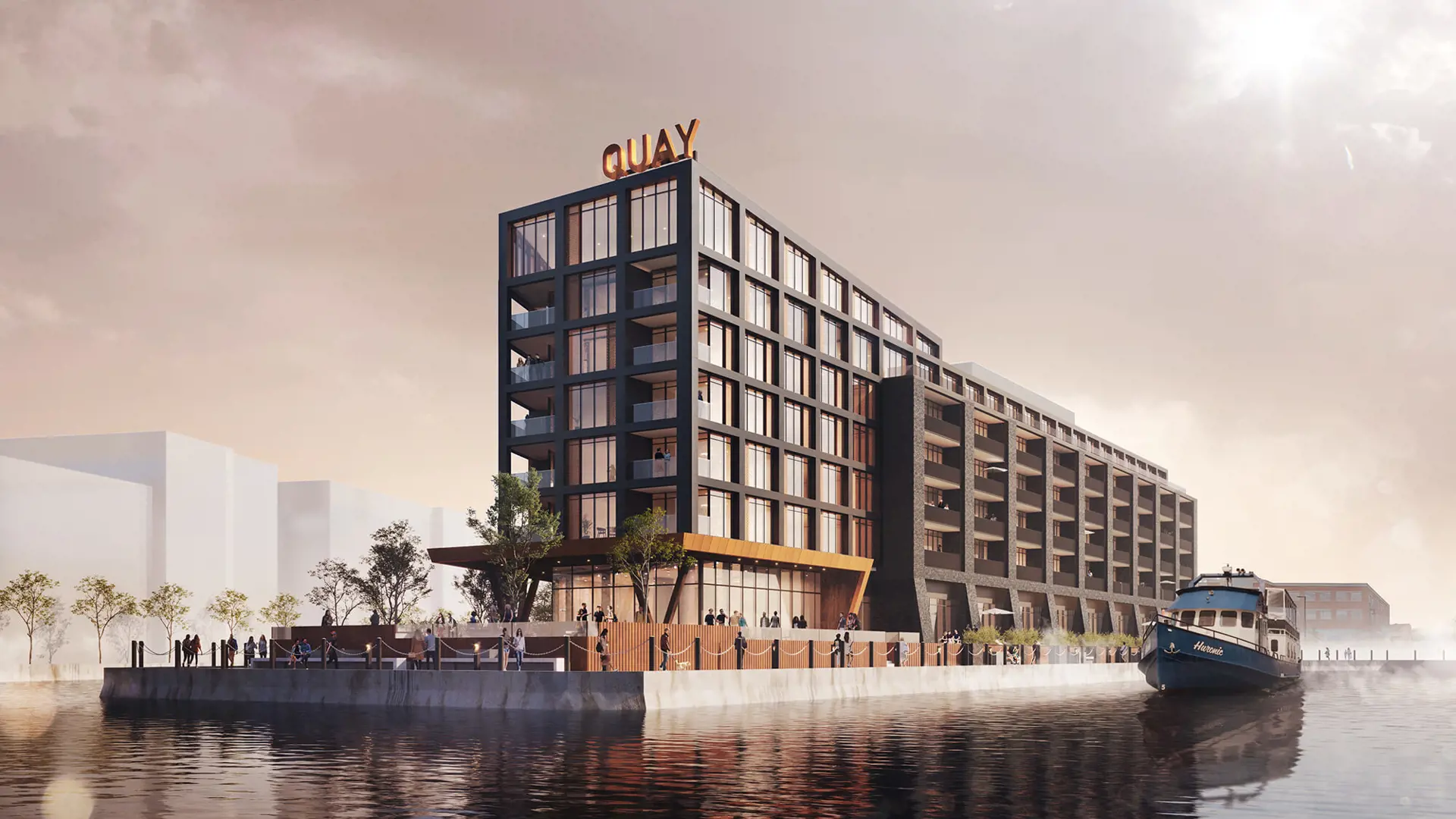
Collingwood Quay Condos
The Shipyards Community | Heritage Drive & Side Launch Way, Collingwood, ON
Project Type: Condo
Developed by Fram + Slokker
Occupancy: TBD
