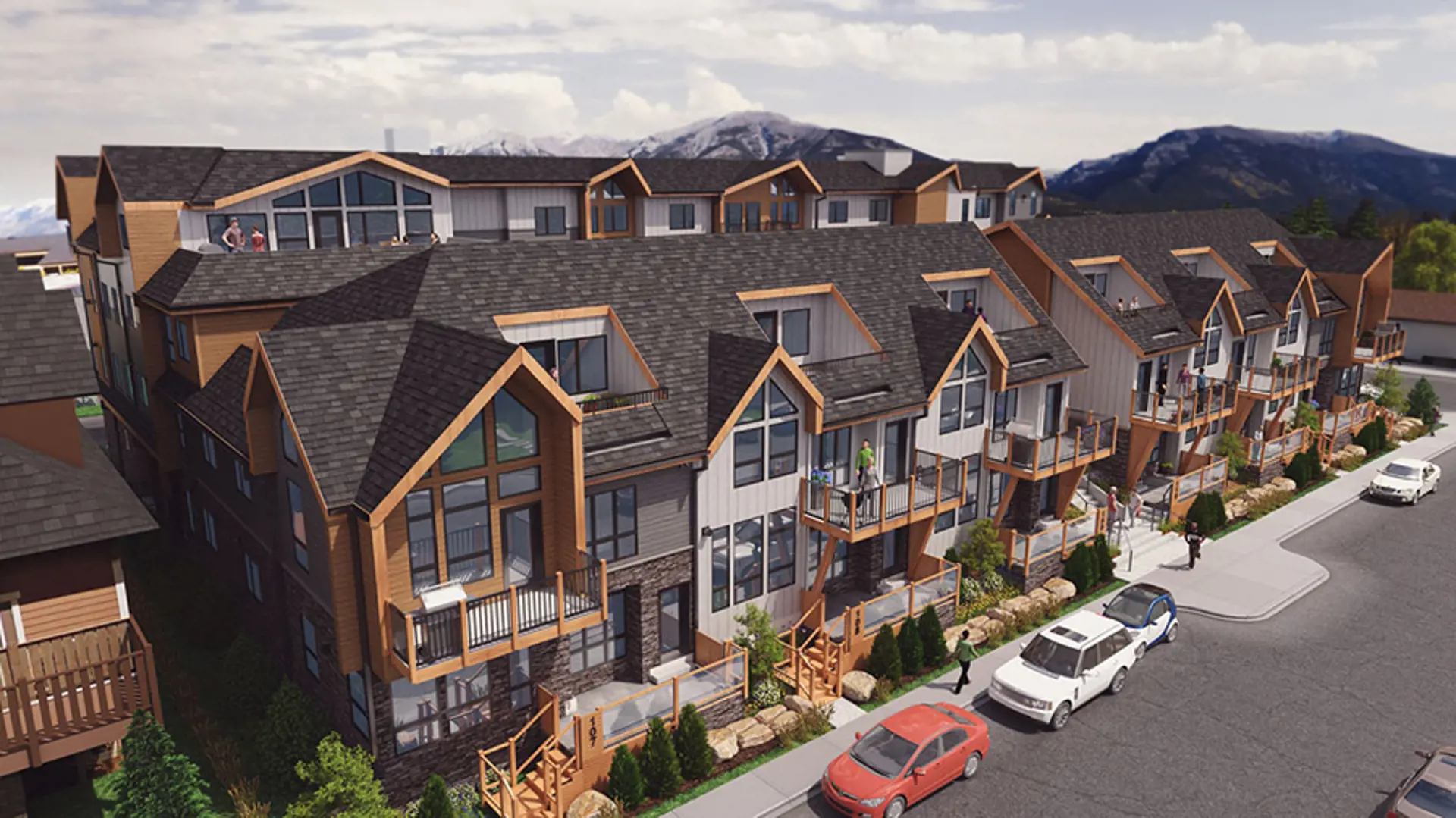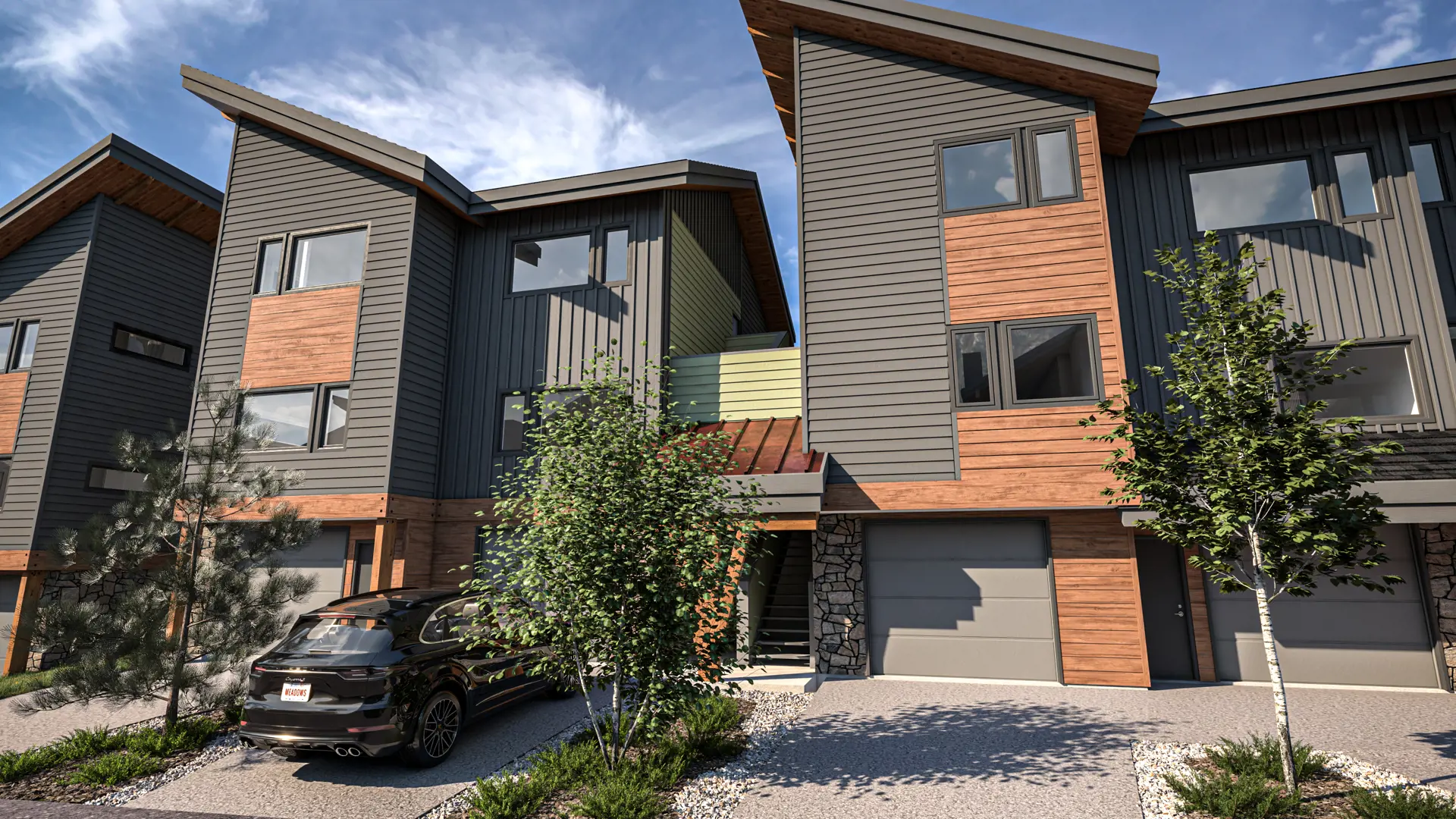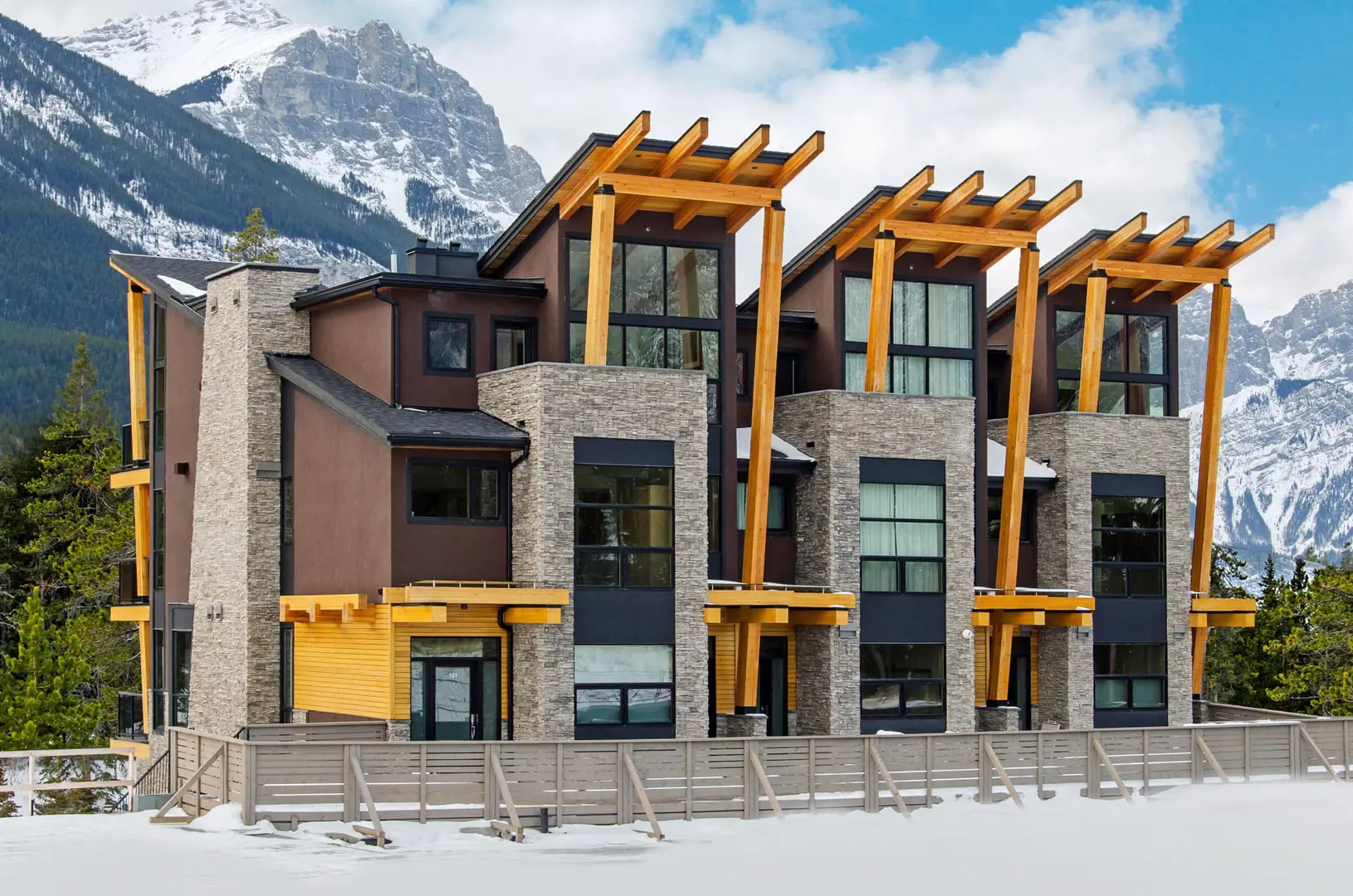






The Meadows at Stewart Creek
Starting From Low $837K
- Developer:Devonian Properties
- City:Canmore
- Address:209 Stewart Creek Rise, Canmore, AB
- Postal Code:T1W 0N9
- Type:Townhome
- Status:Selling
- Occupancy:Construction Started Winter/Spring 2021
Project Details
The most anticipated preconstruction project in Canmore.
The Meadows at Stewart Creek is a new townhouse and single family home community by Devonian Properties currently under construction at 209 Stewart Creek Rise, Canmore. Available units range in price from $837,000 to $950,000. The Meadows at Stewart Creek has a total of 64 units, with 5 quick move-in homes currently for sale. Sizes range from 843 to 1065 square feet.
The Meadows at Stewart Creek is a new townhouse and single family home community by Devonian Properties currently under construction at 209 Stewart Creek Rise, Canmore. Available units range in price from $837,000 to $950,000. The Meadows at Stewart Creek has a total of 64 units, with 5 quick move-in homes currently for sale. Sizes range from 843 to 1065 square feet.
64 HOMES THAT CELEBRATE A LIFE IN BALANCE
Just under 60 minutes from YYC, The Meadows at Stewart Creek is the latest residential development within Stewart Creek Phase 3 at Three Sisters Mountain Village in Canmore.
This limited offering of 2 and 3-bedroom, Alpine Lofts feature unique and distinctive plan options including vaulted ceilings, wing walls, decks or walk-outs and more...
The Meadows’ Alpine Loft balances 3rd gen. sustainable design in a magnificent setting with luxury specs, generous storage, unbeatable access and connectivity.
FEATURES & SPECIFICATIONS 2- AND 3-Bedroom Alpine Lofts
SITE INFLUENCES AND LOCATION
• Fibre optic service to project.
• Close, quick access to Trans-Canada Highway and >60 minutes to / from Calgary.
• Gently sloped site enhances 360-degree views.
• Landscaped common areas surround small clusters with optimized view lines.
• Close to a world class golf course, trails and all-season recreation.
MODERN ALPINE DESIGN
• Residential options include 2-bedroom and 3-bedroom single level Alpine Lofts, featuring 2 full baths and either vaulted ceilings (up to 15’) or walkout access.
• All updated 3-bedroom Alpine Lofts enjoy front and back balconies.
• Large front, side and rear energy efficient windows enhance views / natural light.
• Peaked roofs, exposed timbers and asphalt shingles plus cultured stone, Hardie style siding (concrete board) for a durable and timeless look.
• BuiltGreen design combines classic alpine architectural elements with modern elements and a blend of natural colour and low maintenance materials.
• Each unit has a secure, oversized individual parking garage plus an exterior parking pad.
• “Car-and-a-half” wide garages fit larger vehicles, toys and bikes.
• Large off garage interior storage rooms allow easy loading / unloading of gear.
• Each private garage features vehicle and man door access.
• Garage door openers included.
SPACIOUS, WELL-APPOINTED INTERIORS
• Open living room / kitchen / dining room floorplans and large windows for maximum light and energy flow.
• Choose from professionally designed colour palettes.
• All updated 3-bedroom Alpine Lofts enjoy front and back balconies.
• Gas Fireplace with box surround mantel.
• Modern Flat Panel cabinets with Satin Nickel or Black Chrome pulls and full extension, soft close drawers.
• Full size name brand appliances plus contemporary light fixtures throughout.
• Polished quartz kitchen countertops with undermount sinks and tile backsplashes.
• Full-sized, stainless steel kitchen appliances and full-sized, front loading washer and dryer set.
• Bathrooms offer full height bath/ shower surrounds, quartz countertops with undermount sinks, single or double-lever chrome faucets and chrome hardware accents.
Source: The Meadows Canmore
Builder's Website: http://www.devonianproperties.com/
Deposit Structure
10% Down
Floor Plans
Facts and Features
- Open floor plan: living room, kitchen, and dining with large windows.
- Professional color palette options.
- 3-bedroom Alpine Lofts with balconies front and back.
- Gas fireplace with box mantel.
- Modern cabinets with Satin Nickel/Black Chrome pulls. Soft close feature.
- Full-sized, top-brand kitchen appliances.
- Contemporary lighting fixtures.
- Quartz countertops in kitchen; undermount sinks and tiled backsplashes.
- Stainless steel kitchen appliances and front-loading washer/dryer.
- Bathrooms: full height surrounds, quartz counters, chrome faucets, and hardware.
Latest Project Updates
Location - The Meadows at Stewart Creek
Note: The exact location of the project may vary from the address shown here
Walk Around the Neighbourhood
Note : The exact location of the project may vary from the street view shown here
Note: Homebaba is Canada's one of the largest database of new construction homes. Our comprehensive database is populated by our research and analysis of publicly available data. Homebaba strives for accuracy and we make every effort to verify the information. The information provided on Homebaba.ca may be outdated or inaccurate. Homebaba Inc. is not liable for the use or misuse of the site's information.The information displayed on homebaba.ca is for reference only. Please contact a liscenced real estate agent or broker to seek advice or receive updated and accurate information.

The Meadows at Stewart Creek is one of the townhome homes in Canmore by Devonian Properties
Browse our curated guides for buyers
The Meadows at Stewart Creek is an exciting new pre construction home in Canmore developed by Devonian Properties, ideally located near 209 Stewart Creek Rise, Canmore, AB, Canmore (T1W 0N9). Please note: the exact project location may be subject to change.
Offering a collection of modern and stylish townhome for sale in Canmore, The Meadows at Stewart Creek is launching with starting prices from the low 837Ks (pricing subject to change without notice).
Set in one of Ontario's fastest-growing cities, this thoughtfully planned community combines suburban tranquility with convenient access to urban amenities, making it a prime choice for first-time buyers , families, and real estate investors alike. . While the occupancy date is Construction Started Winter/Spring 2021, early registrants can now request floor plans, parking prices, locker prices, and estimated maintenance fees.
Don't miss out on this incredible opportunity to be part of the The Meadows at Stewart Creek community — register today for priority updates and early access!
Frequently Asked Questions about The Meadows at Stewart Creek

Send me pricing details
The True Canadian Way:
Trust, Innovation & Collaboration
Homebaba hand in hand with leading Pre construction Homes, Condos Developers & Industry Partners











Seventh and Seventh Condos
810 7 Street, Canmore, AB
Project Type: Condo
Developed by Distinctive Homes Canmore
Occupancy: Completed 2021
Pricing available soon

The Meadows at Stewart Creek
209 Stewart Creek Rise, Canmore, AB
Project Type: Townhome
Developed by Devonian Properties
Occupancy: Construction Started Winter/Spring 2021
From$837K

Renaissance Condos
101 Stewart Creek Rise, Canmore, AB
Project Type: Condo
Developed by Canmore Renaissance Corp.
Occupancy: Est. Compl. Jan 2024
