





Westwood Village - Cambridge
Starting From Low $784.8K
- Developer:Ridgeview Homes
- City:Cambridge
- Address:140 Regional Rd 46 Cambridge, Ontario, Canada
- Postal Code:N1S 4Y4
- Type:Townhome
- Status:Selling
- Occupancy:Est. Fall 2023 - Spring 2024
Project Details
The most anticipated preconstruction project in Cambridge
Welcome to Westwood Village, a brand-new Ridgeview Homes subdivision that’s grounded into nature.
Located off of Blenheim Road on the West side of Cambridge, Westwood Village is a very nature inspired
environment, filled with ample recreation and connectivity to all the elements of contemporary living.
Resting within a very scenic environment, Westwood Village provides several walking trails, parks, and
ponds, where families are invited to explore and rediscover the calling of nature.
Features & Finishes – A Higher Standard*
● 5 Builder Standard Appliances Included
● Kitchen Island with flush breakfast bar
● Quartz countertops in kitchen with double undermount stainless steel sink
● Engineered hardwood or laminate in great room
● 9 ft. ceilings on main floor where applicable
● Double sinks to primary ensuite
● Tiled walk-in shower with glass panels
● Air conditioner supplied and installed
● High-efficiency furnace with programmable thermostat
● All brick exterior sides and back of house as per plan
EXTERIOR
• Lot graded to the requirements of the City.
• Precast steps and walkway installed to front entrance.
• Two (2) exterior faucets, one (1) to be installed in garage.
• Two (2) electrical outlets, one (1) to be installed in garage.
• All brick exterior side and back with capping above windows
and doors unless otherwise specified on plan or agreement.
• Maintenance-free aluminum soffits, fascia and down spouts.
• Foundation wrapped in waterproofing membrane.
• Self-sealing 30-year Architectural shingles as selected from
Builder’s standard samples.
• Top soiled and sodded at front, sides and rear as required.
• Weather permitting; sod is laid between the months of
May - September.
• For your safety, all entrances (except front) will be temporarily
secured during occupancy without steps or railings.
• 8’ or 9’ foot main floor ceilings as specified on agreement and plan.
• All multi-level units may change in ceiling heights as per design.
• Exterior railings only when required as per grade.
DOORS & WINDOWS
• 2-Panel smooth square top interior doors.
• Interior 2 3/4” casing and 3 7/8” baseboards, casings and
baseboards.
• All interior and exterior hardware brushed satin nickel as per
Builder’s standard samples.
• Basement unfinished stairs with closed riser and simple handrail.
• White faced double glazed, Low E, vinyl-clad sliding casement
windows (with screens as required) as per plan.
• Exterior steel clad door as per plan.
FLOORING
• Quality graded 40-45 ounce broadloom in living room/ dining
room, bedrooms, main floor to 2nd floor stairs and hallways
(selected from Builder’s standard samples).
• Ceramic tile flooring in kitchen/dinette, washrooms, front foyer +
closet, and laundry (selected from Builder’s standard samples).
• Sub floors nailed and screwed.
• 3.5 - 4.0 pound graded underpad to carpet.
• Transition strips where required.
PAINTING
• Painting of exterior man doors to be colour matched to the exterior
clad aluminum.
• All interior doors and trim painted with white gloss enamel.
• All interior walls decorated with choice of up to two interior paint
colours from builder standard.
• Walls to be finished with two coats of selected paint colour over
one coat of primer.
• Paint colour may vary in texture due to the nature of the product
upon which the colour is being applied.
KITCHEN
• Custom made kitchen cabinets with post-form laminate
countertops (selected from Builder’s standard samples).
• Space for dishwasher with electrical wiring and plumbing rough in.
Breaker NOT included.
• Double stainless-steel sink and single lever washerless tap.
• Copper or plastic feeding lines and plastic drain lines.
• White range hood fan vented to exterior of house.
• Microwave shelf with electrical outlet if plan permits.
BATHROOM
• Ceramic tile flooring (selected from Builder’s standard samples).
• Low flush toilet with insulated tank
• Vanity with post-formed countertop or pedestal sink with
single-lever washerless taps as per plan.
• Ceramic tiling up to ceiling in tub/shower area (selected from
Builder’s standard samples).
• Exhaust fans vented to outside installed in each bathroom.
Builders website: https://www.ridgeviewhomes.com
Deposit Structure
$20,000 at Signing
$20,000 at 60 days
$20,000 at 90 days
$20,000 at 120 days
Offers are conditional on
Financing and Lawyer’s Review
Incentives:
10% Deposit
Carpet Free Main Floor
Kitchen island With Flush Breakfast Bar
Primary Ensuite With Double Sinks & Tiled
Walk-In Shower With Glass Panels Included
5 Appliances Included
Air Conditioner Included
Pre-Approvals Accepted
Source : Ridgehomes View
Builders website: https://www.ridgeviewhomes.com/
Westwood Village - Short Video by REGO REALTY
Floor Plans
Facts and Features
- Effortless access to major highway
- Close proximity to amenities such as parks, schools, restaurants, and shopping
- Convenient location with numerous options for shopping and entertainment
- Additional benefit of easy access to other facilities such as healthcare centers, public transport, etc.
Latest Project Updates
Location - Westwood Village - Cambridge
Note: The exact location of the project may vary from the address shown here
Walk Around the Neighbourhood
Note : The exact location of the project may vary from the street view shown here
Note: Homebaba is Canada's one of the largest database of new construction homes. Our comprehensive database is populated by our research and analysis of publicly available data. Homebaba strives for accuracy and we make every effort to verify the information. The information provided on Homebaba.ca may be outdated or inaccurate. Homebaba Inc. is not liable for the use or misuse of the site's information.The information displayed on homebaba.ca is for reference only. Please contact a liscenced real estate agent or broker to seek advice or receive updated and accurate information.

Westwood Village - Cambridge is one of the townhome homes in Cambridge by Ridgeview Homes
Browse our curated guides for buyers
Westwood Village - Cambridge is an exciting new pre construction home in Cambridge developed by Ridgeview Homes, ideally located near 140 Regional Rd 46 Cambridge, Ontario, Canada, Cambridge (N1S 4Y4). Please note: the exact project location may be subject to change.
Offering a collection of modern and stylish townhome for sale in Cambridge, Westwood Village - Cambridge is launching with starting prices from the low 784.8Ks (pricing subject to change without notice).
Set in one of Ontario's fastest-growing cities, this thoughtfully planned community combines suburban tranquility with convenient access to urban amenities, making it a prime choice for first-time buyers , families, and real estate investors alike. . While the occupancy date is Est. Fall 2023 - Spring 2024, early registrants can now request floor plans, parking prices, locker prices, and estimated maintenance fees.
Don't miss out on this incredible opportunity to be part of the Westwood Village - Cambridge community — register today for priority updates and early access!
Frequently Asked Questions about Westwood Village - Cambridge

Send me pricing details
The True Canadian Way:
Trust, Innovation & Collaboration
Homebaba hand in hand with leading Pre construction Homes, Condos Developers & Industry Partners










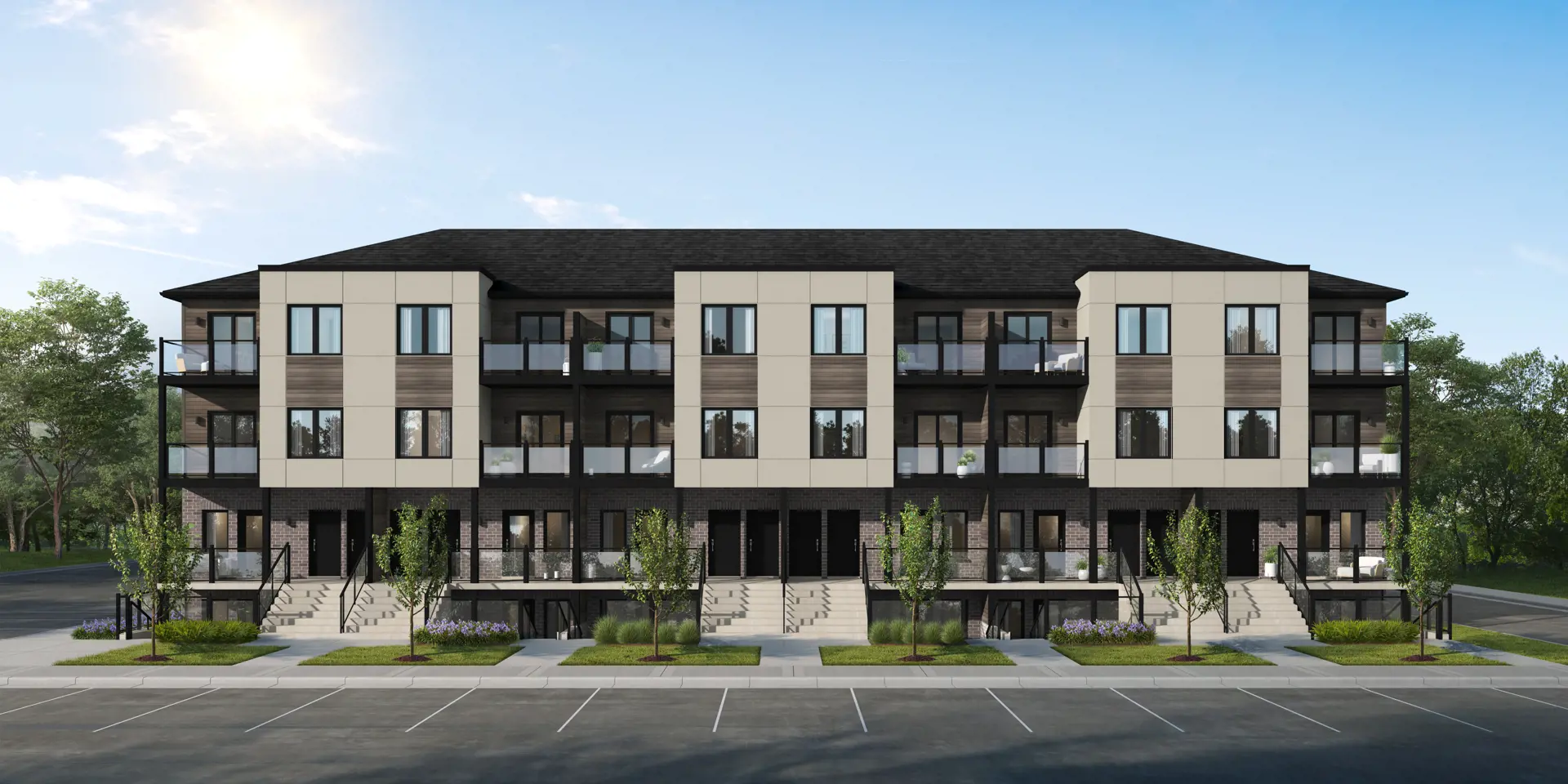
Modal At Main
345 Franklin Boulevard, Cambridge, ON
Project Type: Condo
Developed by Reids Heritage Homes
Occupancy: TBD
From$529.9K
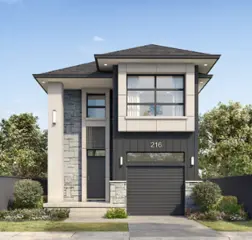
Moffat Creek Towns
3095 Main Street, Cambridge, ON
Project Type: Townhome
Developed by Ridgeview Homes
Occupancy: Q1 2025
From$774.8K
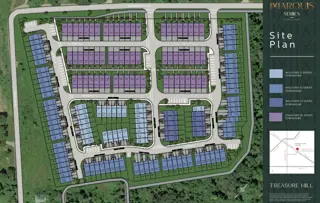
Marquis Series at Hazel Glenn
401 Dundas Street South, Cambridge, ON
Project Type: Townhome
Developed by Treasure Hill Homes
Occupancy: Est. Compl. Spring 2025
From$679.9K
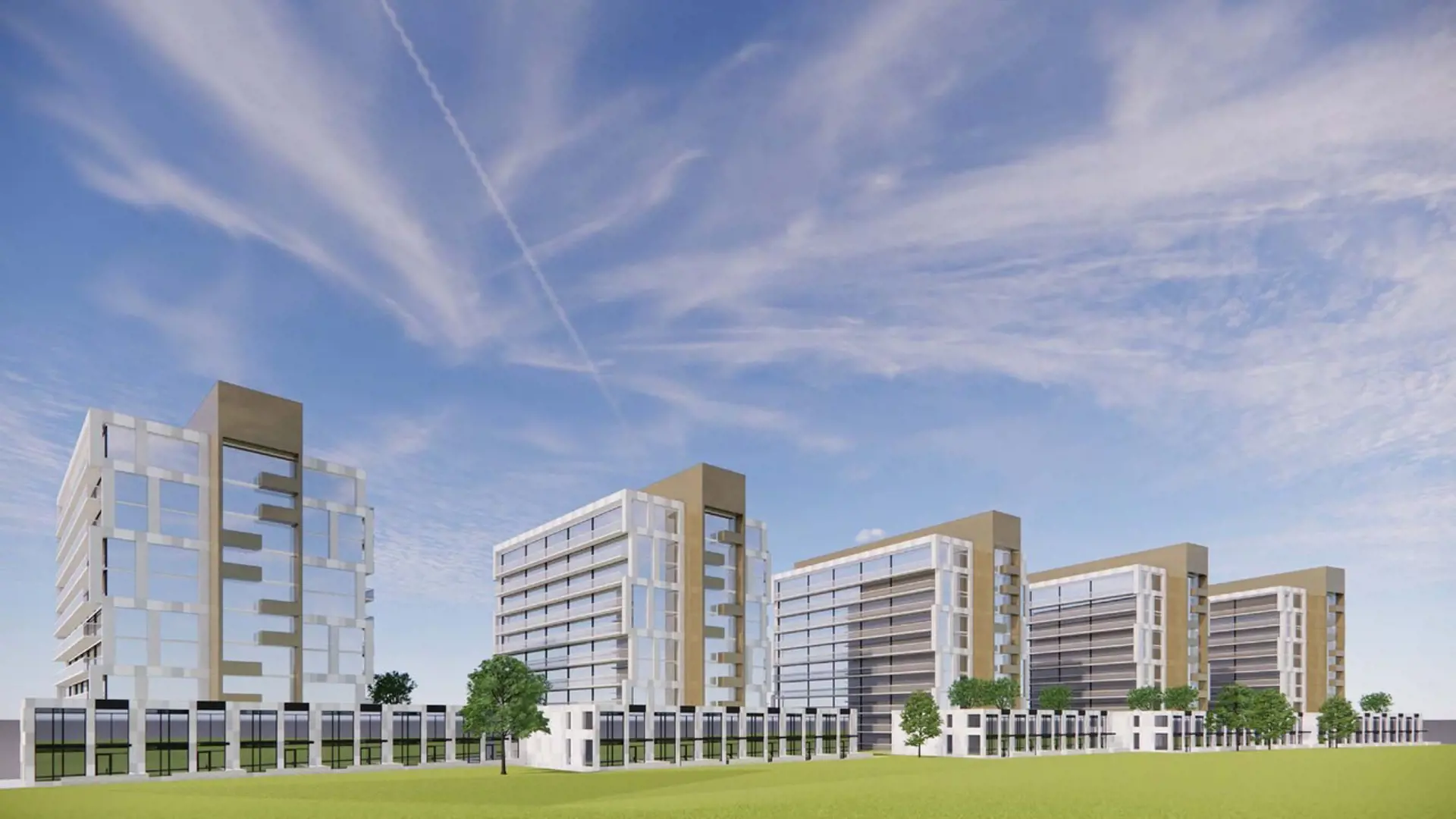
LJM Riverview
193 Water Street South, Cambridge, ON
Project Type: Condo
Developed by LJM Developments
Occupancy: TBA
Pricing available soon
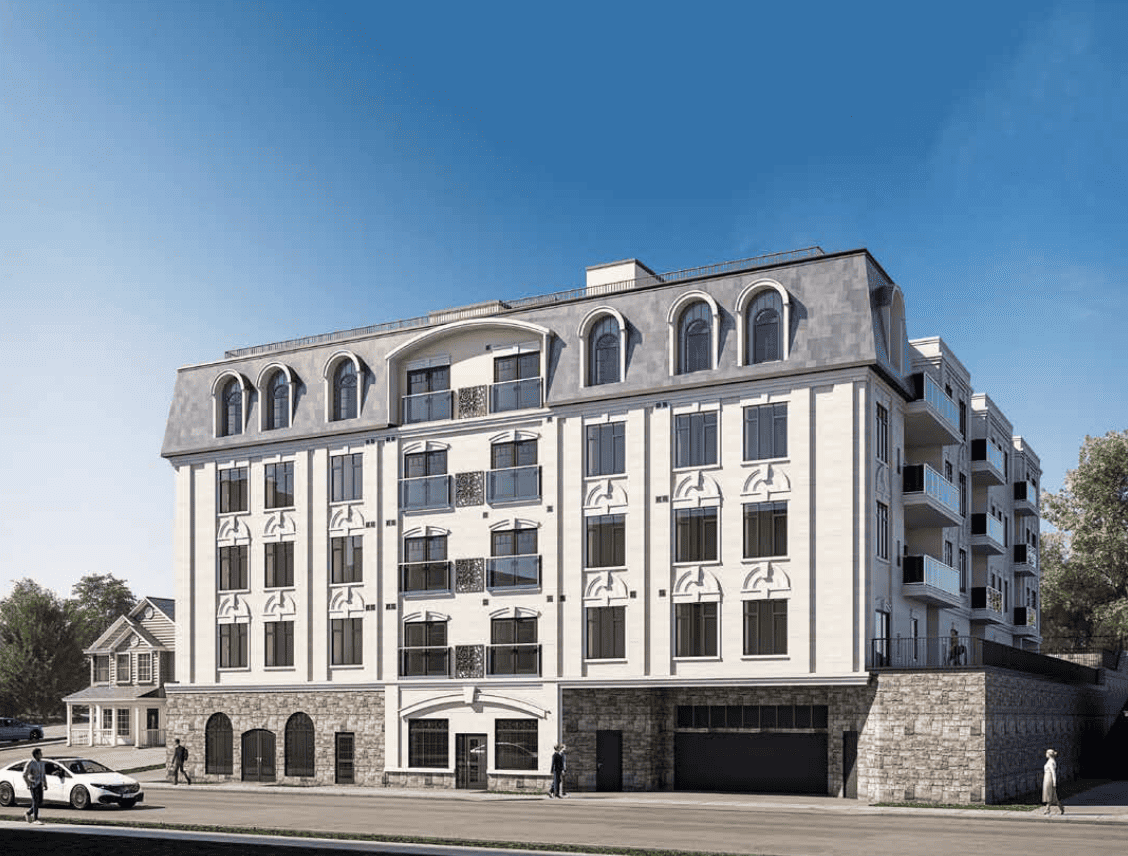
The Georgie Condos
16 George Street North, Cambridge, ON, Canada
Project Type: Condo
Developed by Crescent Homes
Occupancy: TBA
