






Spring Willow
Starting From Low $915.9K
- Developer:Truman Homes
- City:Calgary
- Address:Spring Willow Drive Southwest, Calgary, AB
- Postal Code:T3H 5Z4
- Type:Semi-Detached
- Status:Selling
- Occupancy:TBD
Project Details
The most anticipated preconstruction project in Calgary.
Spring Willow is a new single family home development by Truman currently under construction at Spring Willow Drive Southwest, Calgary. Available units range in price from $915,900 to over $1,083,000. Spring Willow has a total of 17 units. Sizes range from 2078 to 2820 square feet.
Located near 17th Ave. S.W & 77th St. S.W, Spring Willow borders picturesque natural green space crossed by walking trails that connect throughout the community. Experience urban living immersed in nature, while still enjoying established amenities & services minutes away.
Features & Finishes
FOUNDATION, FLOOR & WALL SYSTEMS
• Steel reinforced high strength cement sulphate resistant foundation walls
• Spray seal cement walls
• Weeping tile around foundation where required by grade slip
• Tongue & groove sub floor, glued, nailed and screwed (as applicable)
• Engineered silent floor joist system
• 3/8" plywood underlay under all floor tile areas
• 2' x 6' exterior walls with 16"– 24" framing
• 9 foot main floor ceilings
ROOF SYSTEM
• Engineered and approved truss system
• 35 year GAF Canadian T35 'Canadian' fiberglass/asphalt shingle
• #15 felt paper on entire roof deck
• Galvanized step, wall & valley flashing (as per plan)
• Ice & water shield on rounded dormers (as per plan)
• Aluminum clad sheeting in all valleys
• Designer series aluminum clad fascia, rain gutters and down spouts (as per plan)
EXTERIOR FINISHES (as per community architectural controls)
• Includes a selected variety of: Manufactured Stone or Brick, Vinyl, or Designer James Hardie Siding
(as per architectural controls) with a combination of batten detailing and crezone applications (as per plan)
• Textured parging on foundation wall above grade in line bottom of above finished product
• Concrete walkways from front side walk to front steps (as per plan)
• Maintenance free exteriors
• Landscaping (as per architectural controls only)
• 16' x 7' garage door with opener and 2 remotes (applies to front drive models only)
WINDOWS & DOORS
• PVC Exterior and Interior Low Maintenance Windows. Dual Glaze, Argon filled Low E Glass.
• Exterior doors complete with metal clad jambs and dead bolts
• All hardware, doors, and accessories to be selected from sales center
ELECTRICAL
• Decora switches & counter plugs
• GFI circuit for exterior waterproof plugs
• GFI outlets in all bathrooms (except main floor half bath)
• Smoke and CO² detectors throughout
• Garage door opener with 2 remotes
• Christmas light plug and switch
• 3 phone outlets, 3 cable outlets, 3 internet outlets
HEATING
• Professionally designed HVAC system
• 96.1% High efficient furnace - sized to code
• GeneralAire 570 drip humidifier (main floor)
• Programmable digital thermostat (as per plan)
• Kitchen hood fan and all bathroom fans vented to exterior
• Heat recovery ventilator system
• Furnace and all duct work professionally cleaned prior to possession
Source: Truman
Builder's website - https://trumanhomes.com/
Deposit Structure
TBA
Floor Plans
Facts and Features
- Just minutes away from amenities such as the 69th Street LRT station,
- Westside Recreation Centre,
- World-class schools,
- The Aspen Landing Shopping Centr
Latest Project Updates
Location - Spring Willow
Note: The exact location of the project may vary from the address shown here
Walk Around the Neighbourhood
Note : The exact location of the project may vary from the street view shown here
Note: Homebaba is Canada's one of the largest database of new construction homes. Our comprehensive database is populated by our research and analysis of publicly available data. Homebaba strives for accuracy and we make every effort to verify the information. The information provided on Homebaba.ca may be outdated or inaccurate. Homebaba Inc. is not liable for the use or misuse of the site's information.The information displayed on homebaba.ca is for reference only. Please contact a liscenced real estate agent or broker to seek advice or receive updated and accurate information.

Spring Willow is one of the semi-detached homes in Calgary by Truman Homes
Browse our curated guides for buyers
Spring Willow is an exciting new pre construction home in Calgary developed by Truman Homes, ideally located near Spring Willow Drive Southwest, Calgary, AB, Calgary (T3H 5Z4). Please note: the exact project location may be subject to change.
Offering a collection of modern and stylish semi-detached for sale in Calgary, Spring Willow is launching with starting prices from the low 915.9Ks (pricing subject to change without notice).
Set in one of Ontario's fastest-growing cities, this thoughtfully planned community combines suburban tranquility with convenient access to urban amenities, making it a prime choice for first-time buyers , families, and real estate investors alike. . While the occupancy date is TBD, early registrants can now request floor plans, parking prices, locker prices, and estimated maintenance fees.
Don't miss out on this incredible opportunity to be part of the Spring Willow community — register today for priority updates and early access!
Frequently Asked Questions about Spring Willow

Send me pricing details
The True Canadian Way:
Trust, Innovation & Collaboration
Homebaba hand in hand with leading Pre construction Homes, Condos Developers & Industry Partners










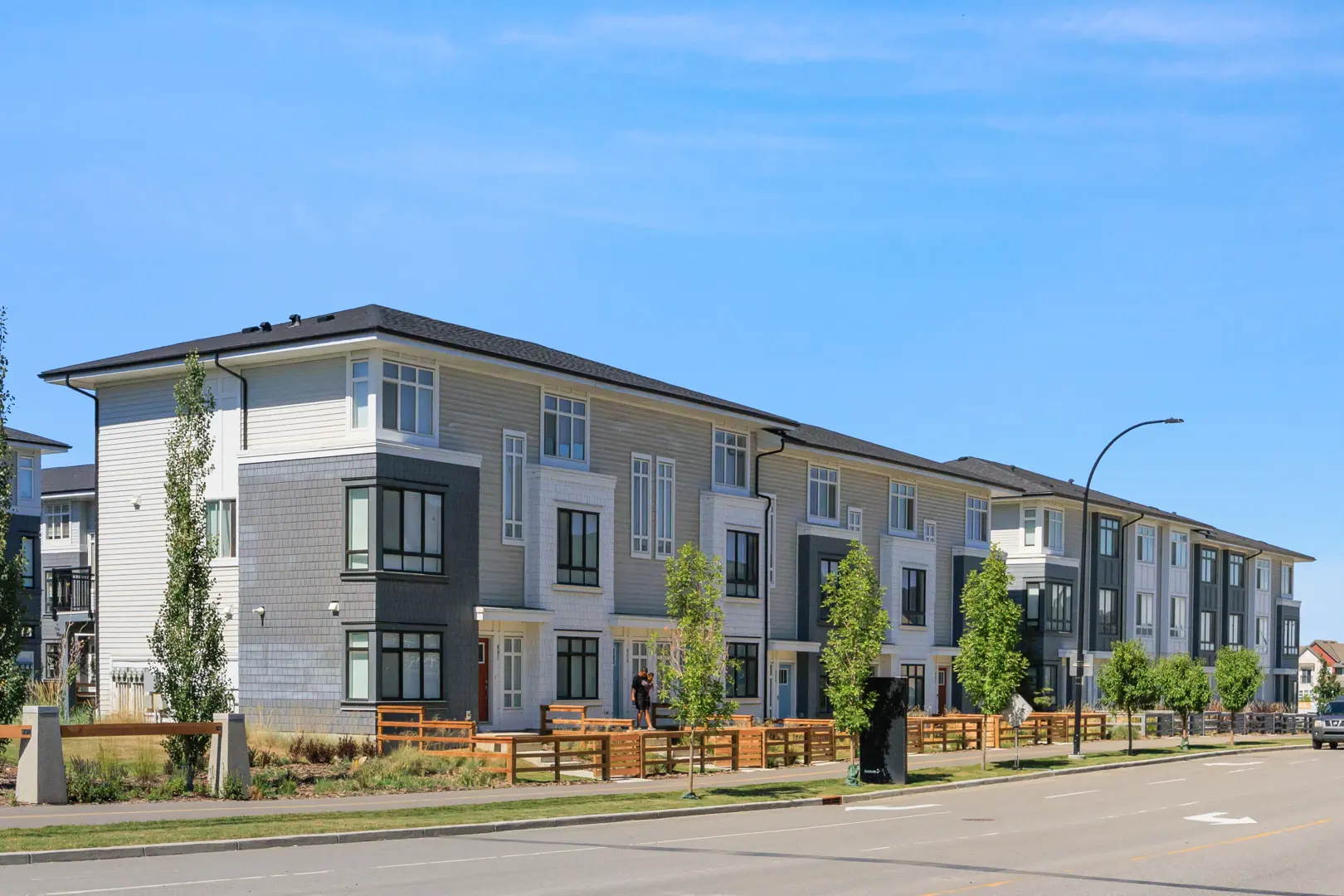
Goodwin Towns
857 Belmont Drive Southwest, Calgary, AB
Project Type: Townhome
Developed by Anthem
Occupancy: TBD
From$420K
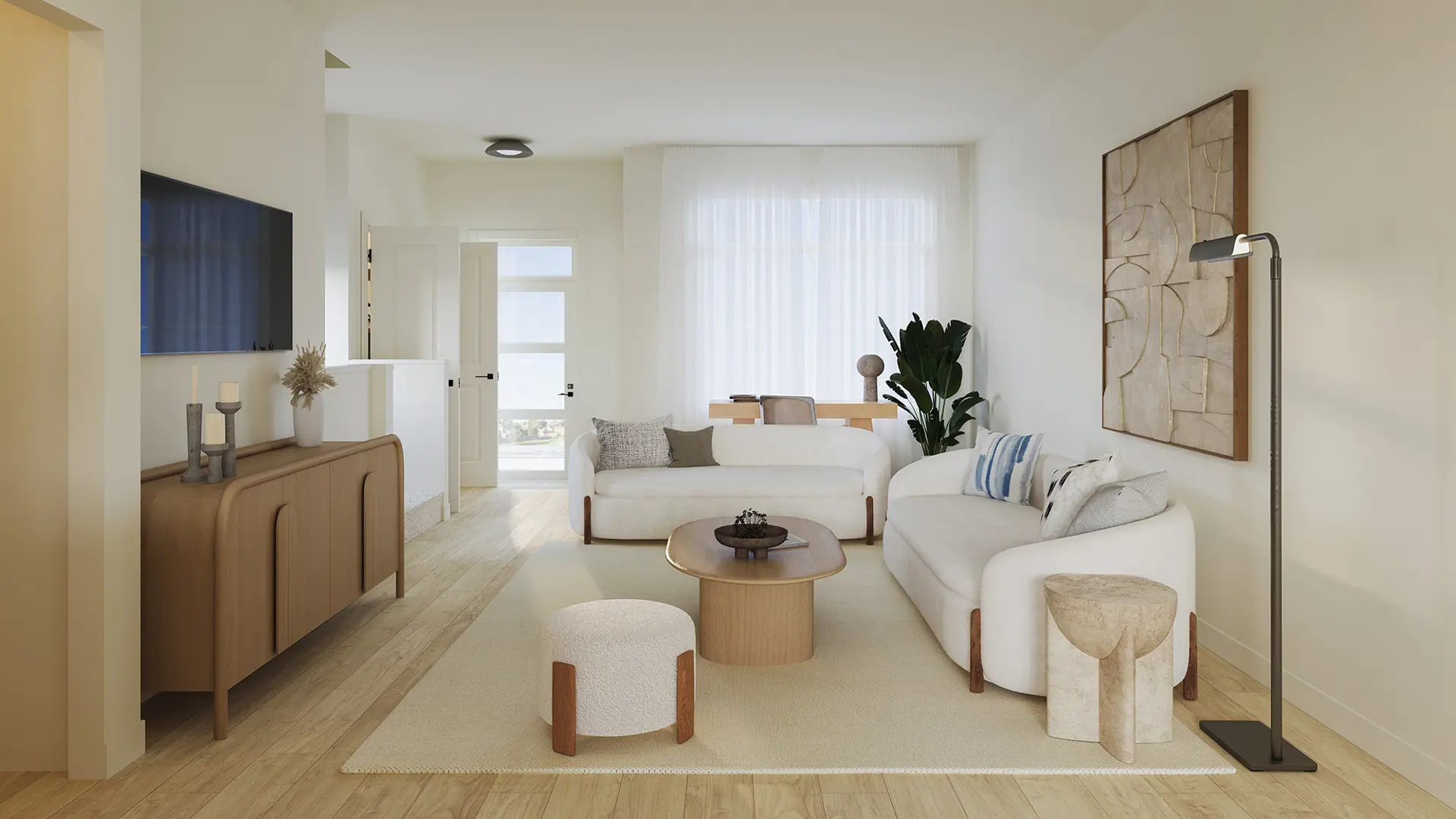
Cobblestone Townhomes
104 Cobblestone Gate Southwest, Airdrie, AB
Project Type: Condo
Developed by Rohit Homes
Occupancy: Complete
Pricing available soon
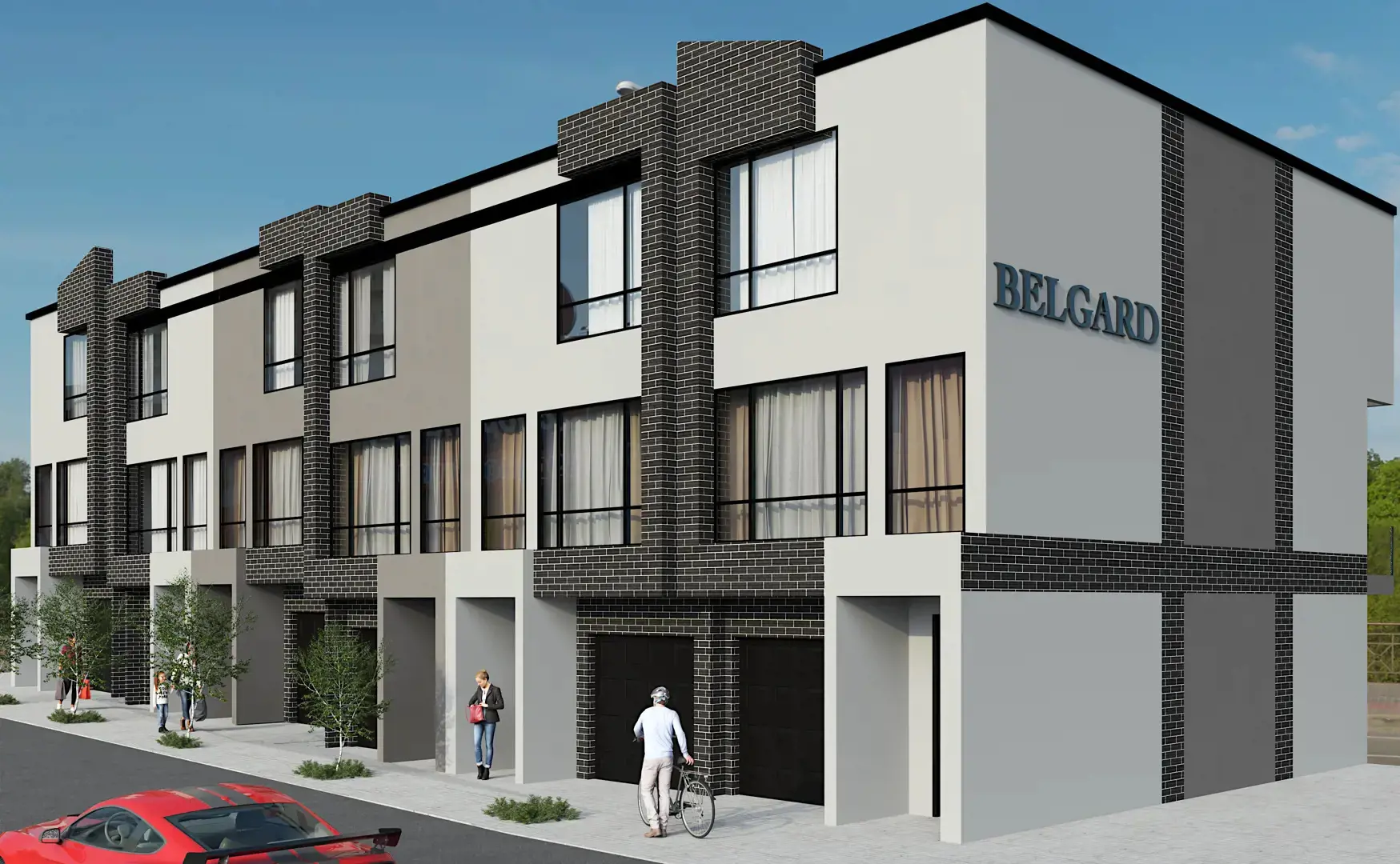
Belgard Townhomes
3650 Sage Hill Drive Northwest, Calgary
Project Type: Townhome
Developed by Belgard Homes Ltd
Occupancy: Complete
From$549.9K
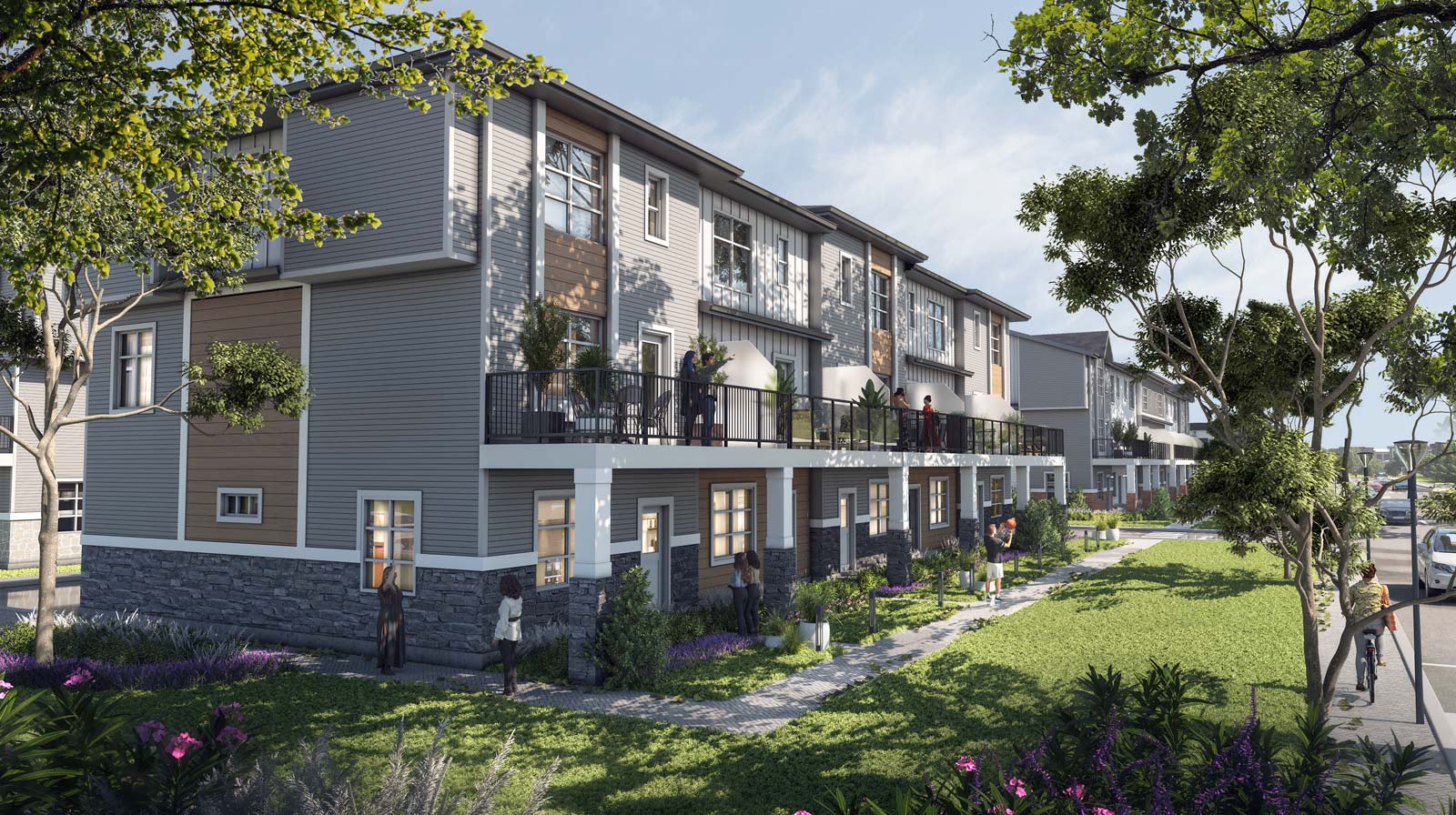
Arabella Towns
100 Street Southeast & Township Road 244
Project Type: Townhome
Developed by Truman Homes
Occupancy: 2028
From$529.9K
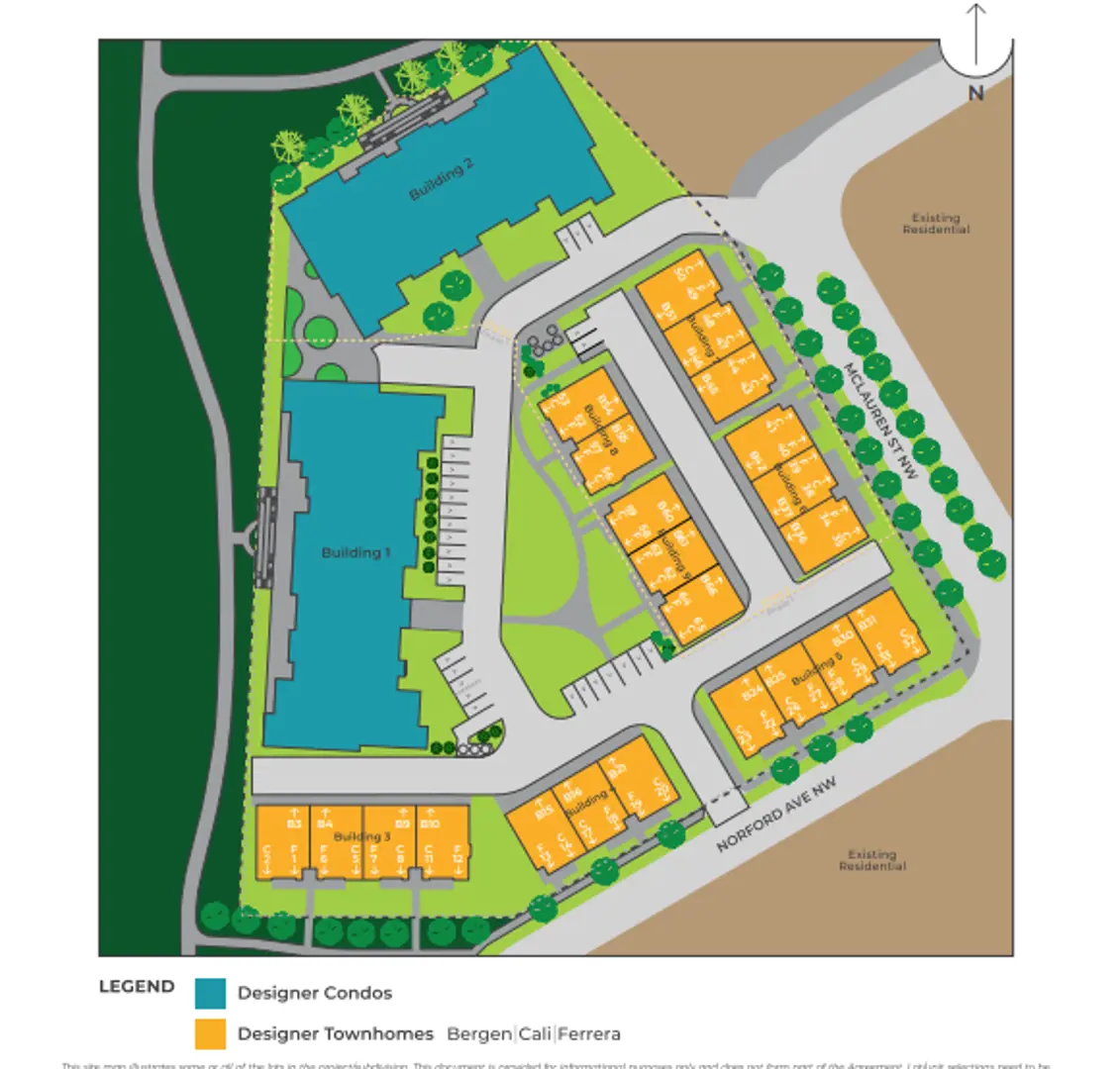
Dean's Landing
4270 Norford Avenue Northwest, Calgary, AB
Project Type: Condo
Developed by Rohit Homes
Occupancy: TBD
