






Sussex Condos
Starting From Low $1.6M
Project Details
The most anticipated preconstruction project in Burnaby
Sussex is a new condo and townhouse development By Townline
at 6050 Sussex Avenue, Burnaby. The development was completed in 2022. Available units range in price from $1,568,800 to $1,746,800. Sussex has a total of 321 units. Sizes range from 1150 to 1517 square feet.
A collection of 321 thoughtfully designed one, two and three-bedroom homes by award-winning local developer Townline.
Features & Finishes
L U X U R Y I N S P I R E D L I V I N G
• 321 thoughtfully designed concrete homes built by awardwinning local developer, Townline
• Elegant and contemporary architecture by one of North America’s premiere architects, Chris Dikeakos Architects
• Expansive ocean, mountain, and Vancouver city views
• Efficient floor plans, high-end designer finishes, timeless interiors, and oversized outdoor living spaces
• Feng Shui inspired, double-height entrance lobby with accents of modern marble and natural wood
• 3 high-speed elevators for quick access to your home
• Over 6,000 square feet of outstanding amenities, with an open staircase between levels providing easy access to:
- Full-Service Concierge; providing hotel-style convenience and security
- Box Fresh Room; dry and cold storage for your deliveries
- Mix Modern Bowling Lounge; including a wet bar, TVs and ping-pong table
- Jax Club Room; with games table and big screen TV
- Lux Dining Lounge; an inviting dining and social lounge with a gourmet chef ’s kitchen
- Flex Fitness Studio; fully equipped, with separate Zen yoga area and change rooms
- Dex Terrace; heated outdoor amenity area with harvest dining tables, BBQ’s, double-sided fireplaces and covered areas for year-round entertaining
- Relax Guest Suite; A 5-star, hotel inspired suite for hosting your visitors
- Beautiful landscaping with calming water feature and children’s play structure
• 4 electric, strata-owned co-op cars
DESIGNER DETAILS
• Choice of two curated West Coast colour palettes designed by award-winning Insight Design Group
• Over-height ceilings in all main living areas
• Air-conditioning and optimal temperature control with an efficiently designed heat pump
• A stone-entry threshold creates a sense of arrival
• Solid-core entry door provides added security and privacy
• Wide-plank laminate flooring provides continuity and creates open and airy ambience throughout your home
• Roller blinds on all windows allows you to control the inflow of natural light in your home
• Oversized baseboards and door casings
• Efficient Blomberg front-loading washer and dryer with anti-wrinkle, Superwash and Baby Sanitize options
STYLISH CHEF’S KITCHENS
• Full-height cabinetry with two-toned, complementary upper and lower cabinets, stylish matte black pulls, and under-cabinet lighting
• Extended stone kitchen island with waterfall edge offers spacious dining and seating for 4 in select homes
• Stainless-steel appliance package in one-bedroom homes include:
- Bosch 24" integrated refrigerator with bottom freezer
- Bosch 24" gas cooktop
- Bosch 24" slide out hood fan
- Bosch 24" electric wall oven
- Bosch 24" integrated dishwasher
- Built-in Panasonic microwave with Inverter® Technology
• Stainless-steel appliance package in two-bedroom homes include:
- Bosch 30" integrated refrigerator with bottom freezer
- Bosch 30" five-burner gas cooktop
- Bosch 30" slide out hood fan
- Bosch 30" electric wall oven
- Bosch 24" integrated dishwasher
- Built-in Panasonic microwave with Inverter® Technology
• Hansgrohe pull-down faucet in polished chrome with quick-release magnetic hand spray to compliment a square, under-mount, single-bowl sink
• Recessed pot lights in ceiling provide optimal light for prepping and cooking
• Stylish and durable quartz countertops and backsplash
• Large kitchen islands featuring a composite stone countertop with waterfall edge
• Soft-close cabinet doors and drawers
• Sliding, chrome-wire basket in lower cabinet for easy access to additional storage
• Full-extension hidden garbage and recycling center
SPA-INSPIRED BATHROOMS & ENSUITES
All Bathrooms Feature:
• Solid quartz countertops
• Under-mount sinks with European-styled Hansgrohe chrome faucets
• Soft-close cabinetry with matte black pulls
• Quiet-close, dual-flush toilets by Kohler
Ensuite and Main Bathrooms Feature:
• Custom designed mirrored medicine cabinet for added storage
• Comforting, heated tile floors
• Full-height, large-format tile that extravagantly extends from the floors to the walls
• Elegant, frameless glass shower or indulgent soaker tub with rain shower head by Grohe
• Recessed, shower-niche to store your shower essentials
• Glass bath shield includes easy access cut-out for adjusting temperature controls
Secondary Bathrooms Feature:
• Matte black, framed mirror with overhead lighting
• Large-format tile that extends from the floors to the walls
• Unwind and relax in the contemporary, deep soaker tub
FIRST CLASS SECURITY & TECHNOLOGY
• Convenient, multi-function media ports for telephone, data, and cable
• USB charging port
• Fully wired, home-office workstation with solid quartz countertop in select homes
• Lobby entrance phone with security camera for TV visitor screening
• Spacious, individual out-of-suite storage available
• Fully-secured underground parking with well-lit common areas and pedestrian walkways
• Motion sensors on parkade lights for energy and cost efficiency
• Personal entry-system to access elevator, building lobby, underground parkade and common areas
• Centrally monitored fire sprinklers in homes and common areas
• Hard-wired smoke and carbon monoxide detectors
• Complimentary TELUS Optik TV & Internet Service Package
for 1 year
P E A C E O F M I N D
• Comprehensive warranty protection by Travelers Guarantee Company of Canada providing coverage for:
- 2 Year Material Warranty
- 5 Year Building Envelope Warranty
- 10 Year Structural Defects Warranty
• Dedicated support from Townline’s renowned customer service team
Source: Townline
Builders website: https://www.townline.com/
Deposit Structure
TBA
Floor Plans
Facts and Features
- Club Room
- Bowling Lounge
- Ping Pong Table
- Box Fresh Room
- Children's Play Structure
- Terrace
- Lobby
- Underground Parking
- Yoga Room
- BBQ Area
- Fireplaces
- Concierge
- Chef's Kitchen
- Fitness Studio
Latest Project Updates
Location - Sussex Condos
Note: The exact location of the project may vary from the address shown here
Walk Around the Neighbourhood
Note : The exact location of the project may vary from the street view shown here
Note: Homebaba is Canada's one of the largest database of new construction homes. Our comprehensive database is populated by our research and analysis of publicly available data. Homebaba strives for accuracy and we make every effort to verify the information. The information provided on Homebaba.ca may be outdated or inaccurate. Homebaba Inc. is not liable for the use or misuse of the site's information.The information displayed on homebaba.ca is for reference only. Please contact a liscenced real estate agent or broker to seek advice or receive updated and accurate information.

Sussex Condos is one of the condo homes in Burnaby by Townline
Browse our curated guides for buyers
Sussex Condos is an exciting new pre construction home in Burnaby developed by Townline, ideally located near 6050 Sussex Avenue, Burnaby, BC, Burnaby (V5H 3C2). Please note: the exact project location may be subject to change.
Offering a collection of modern and stylish condo for sale in Burnaby, Sussex Condos is launching with starting prices from the low 1.6Ms (pricing subject to change without notice).
Set in one of Ontario's fastest-growing cities, this thoughtfully planned community combines suburban tranquility with convenient access to urban amenities, making it a prime choice for first-time buyers , families, and real estate investors alike. . While the occupancy date is Completed Feb 2022, early registrants can now request floor plans, parking prices, locker prices, and estimated maintenance fees.
Don't miss out on this incredible opportunity to be part of the Sussex Condos community — register today for priority updates and early access!
Frequently Asked Questions about Sussex Condos

Send me pricing details
The True Canadian Way:
Trust, Innovation & Collaboration
Homebaba hand in hand with leading Pre construction Homes, Condos Developers & Industry Partners










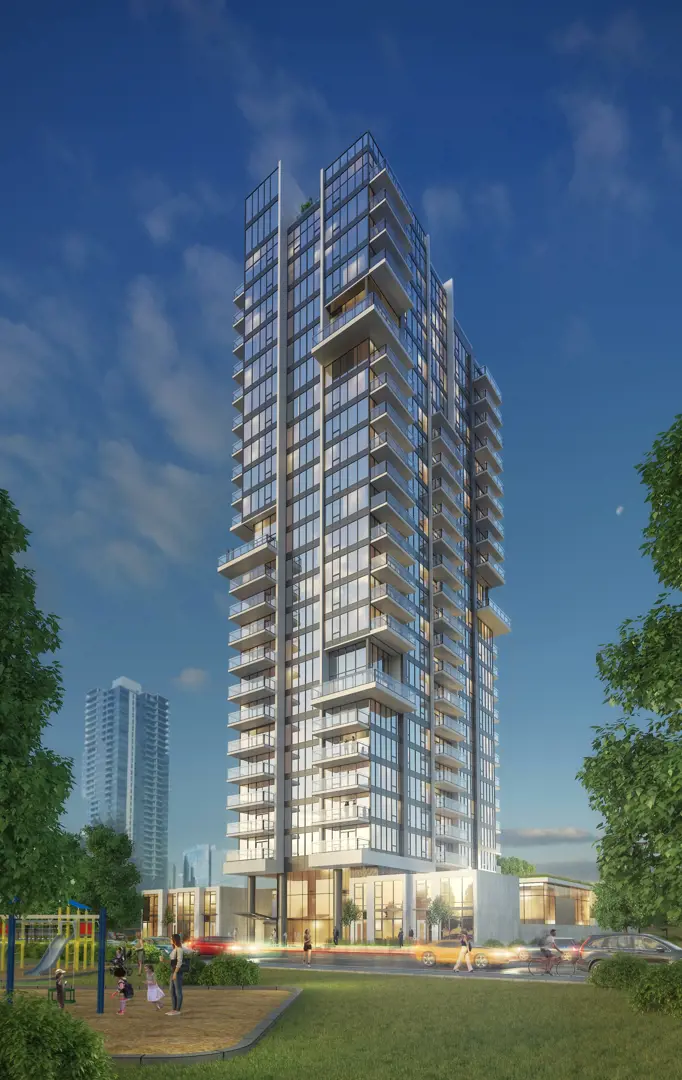
6444 Silver Avenue Condos & Townhomes
6444 Silver Avenue, Burnaby, BC
Project Type: Condo
Developed by Belford Properties
Occupancy: Preconstruction
Pricing available soon
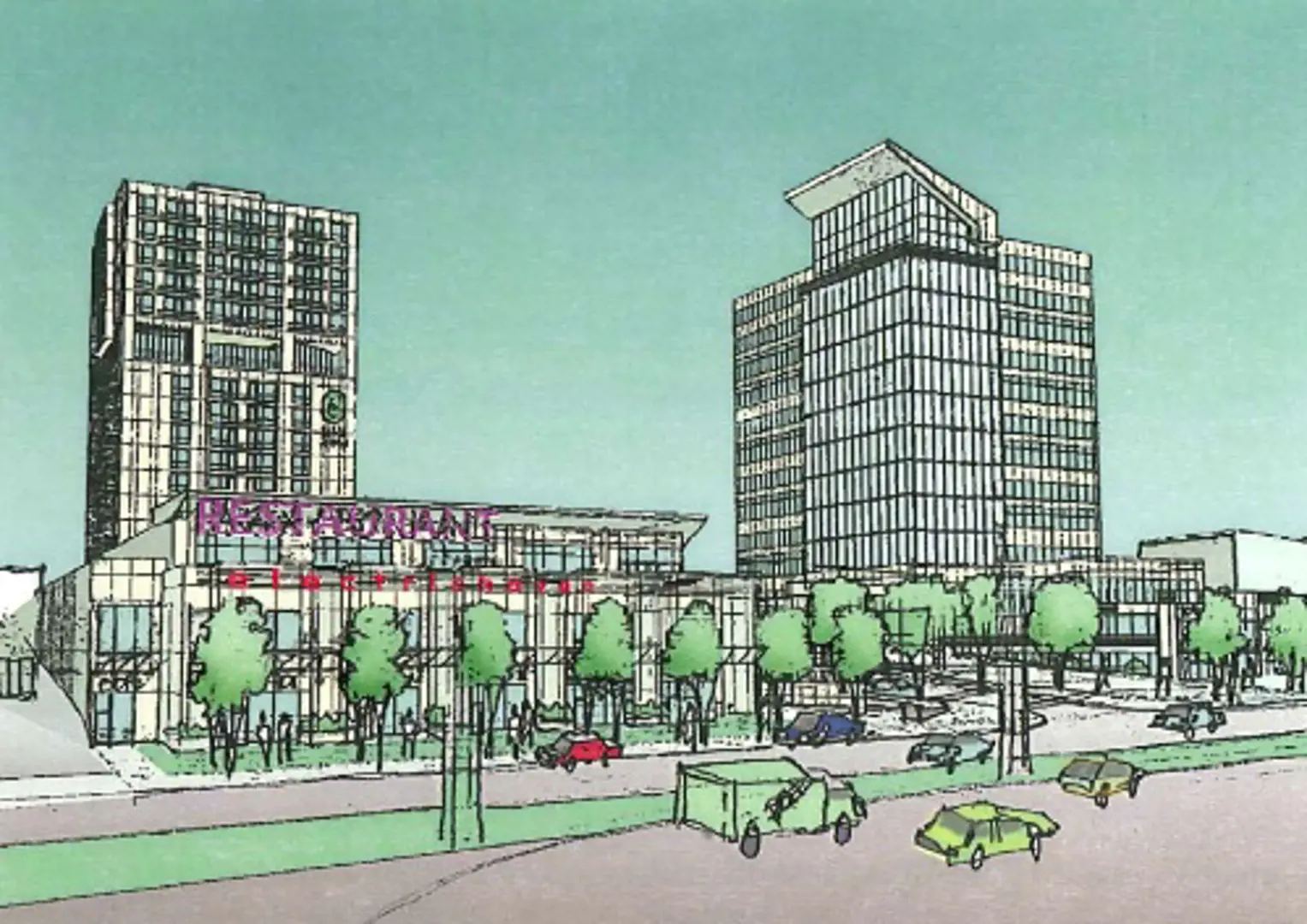
BC Metro Residential Condos
4201 Lougheed Highway, Burnaby, BC
Project Type: Condo
Developed by Executive Group Development
Occupancy: Preconstruction
Pricing available soon
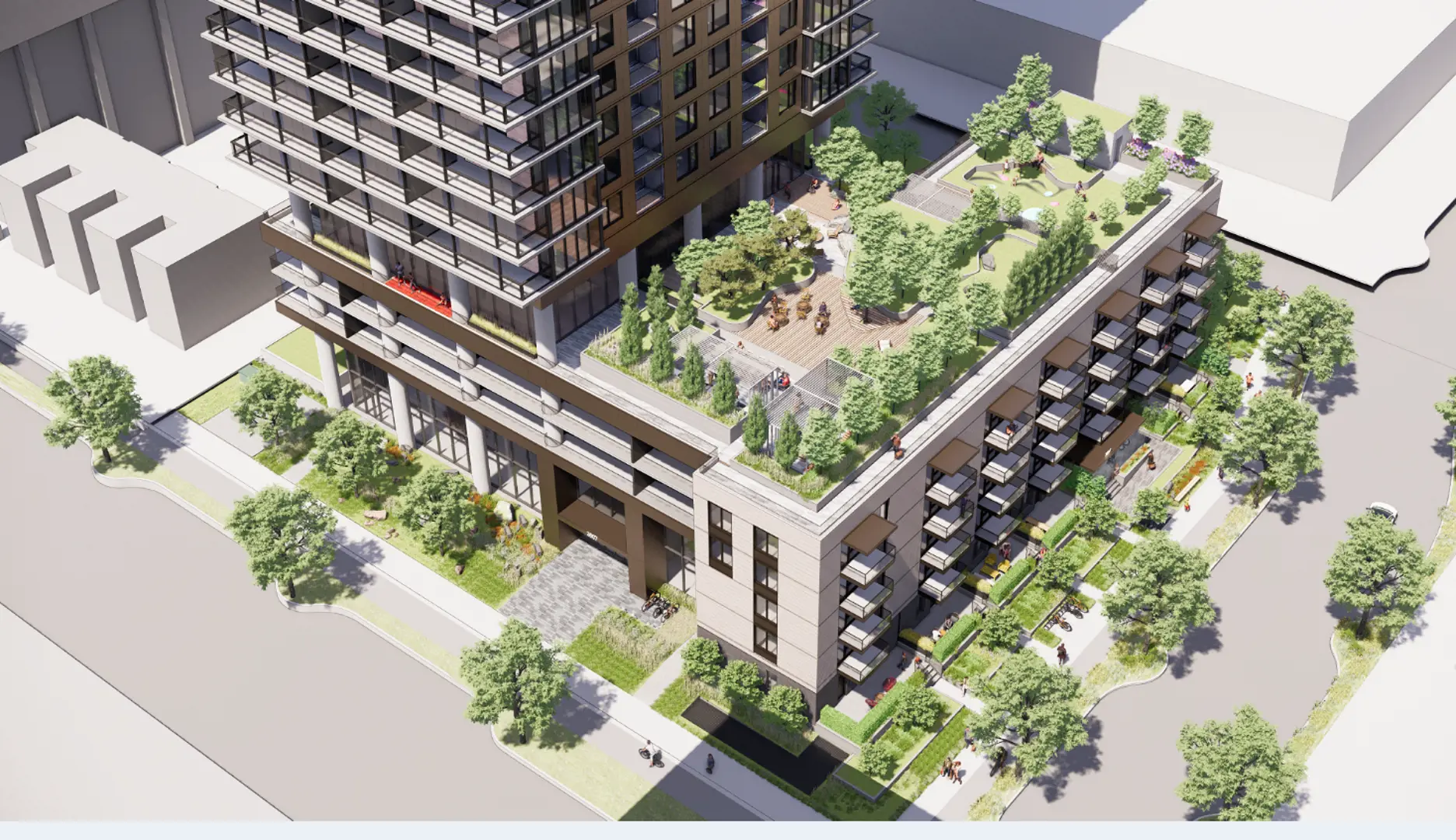
6031 Wilson Avenue Condos
6031 Wilson Avenue, Burnaby, BC
Project Type: Condo
Developed by Bosa Properties
Occupancy: Preconstruction
Pricing available soon
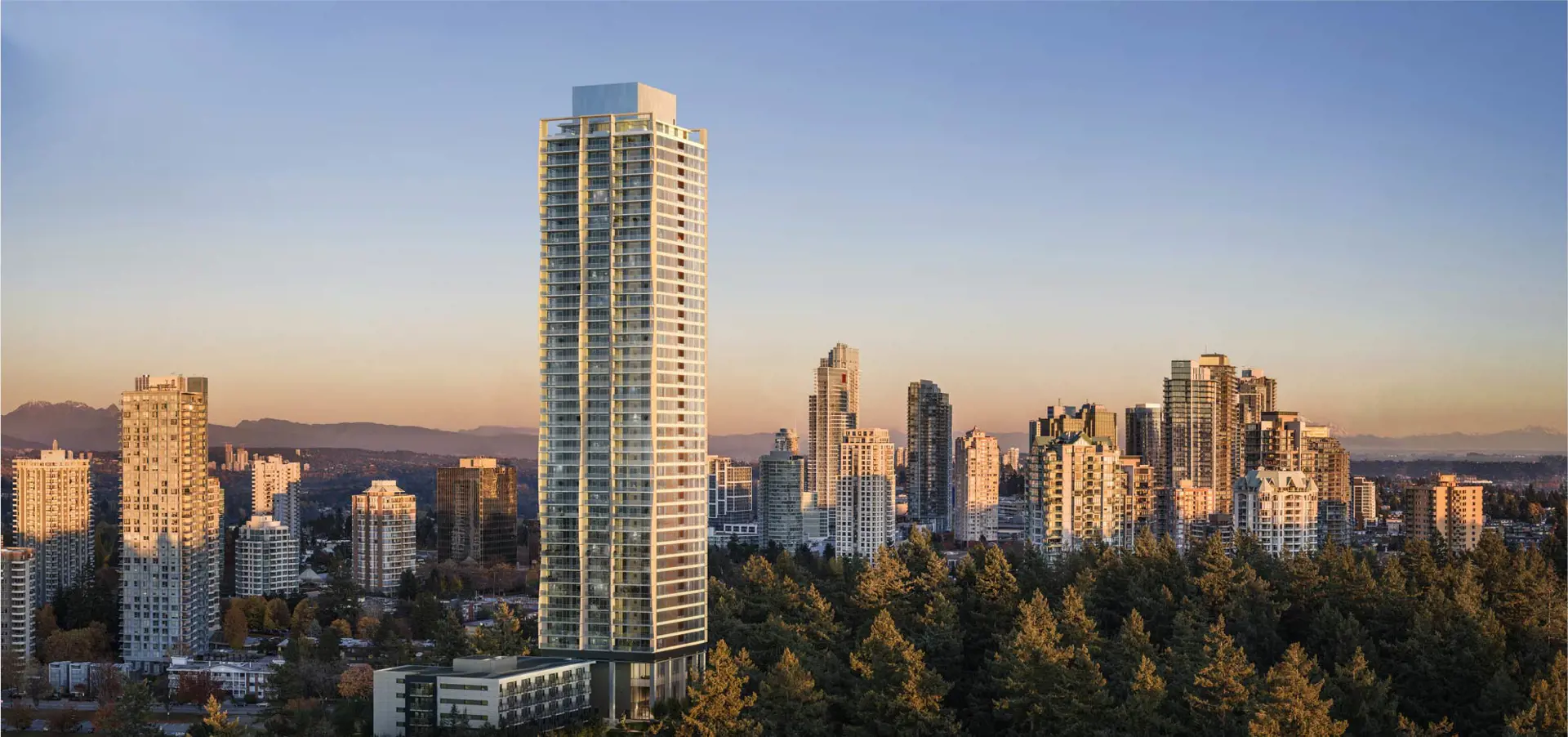
Nuvo Condos
6075 Wilson Avenue, Burnaby, BC
Project Type: Condo
Developed by Anthem
Occupancy: Est. Compl. Mar 2026
Pricing available soon
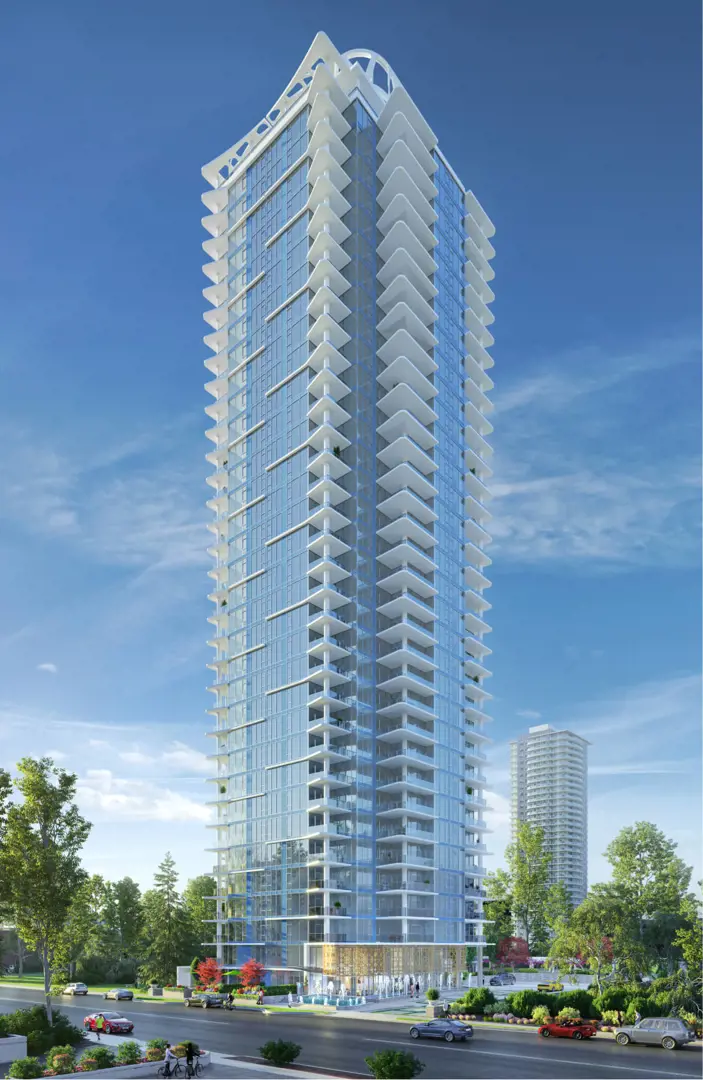
Riviera Condos
4960 Bennett Street, Burnaby, BC
Project Type: Condo
Developed by Ledingham McAllister
Occupancy: Construction
