






Perla Condos
Price Coming Soon
- Developer:Polygon Homes
- City:Burnaby
- Address:5900 Olive Avenue, Burnaby, BC
- Postal Code:V5H 2P6
- Type:Condo
- Status:Upcoming
- Occupancy:Preconstruction
Project Details
The most anticipated preconstruction project in Burnaby
Perla is a new condo development By Polygon Homes
currently in preconstruction at 5900 Olive Avenue, Burnaby. Perla has a total of 339 units. Sizes range from 536 to 1317 square feet.
Parkside Living in Metrotown
There are two sides to the vibrant neighbourhood of Metrotown, and Perla has the best of both worlds. Take the elevator down and head West; within a few minutes you will be surrounded by the tall Douglas Fir and Cedar trees in Central Park – an 86-hectare urban oasis with quiet ponds, beautiful gardens, tennis courts and outdoor swimming pools. If you head East, you will stroll through beautiful tree-lined streets that take you to a diverse restaurant scene. Steaming lattes and alluring pastries are steps away, followed by the province’s biggest shopping complex and the convenient SkyTrain network.
Features & Finishes
Kitchen Floor: Laminate, Kitchen Counter: Composite, Entry Floor: Laminate, Living Area Floor: Laminate, Bedroom Floor: Laminate, Main Bathroom Floor: Porcelain, Main Bathroom Counter: Composite, Ensuite Bathroom Floor: Porcelain, Ensuite Bathroom Counter: Composite, Cabinets: Wood, Fridge: Bottom Freezer, Stove: Gas, Microwave: Yes, Heating Source: Heat Pump
Source: Poly Homes
Builders website: https://polyhomes.com/
Deposit Structure
TBA
Floor Plans
Facts and Features
- Easy access to major highway
- Near Parks,
- Schools,
- Restaurants
- Shopping and many more
Latest Project Updates
Location - Perla Condos
Note: The exact location of the project may vary from the address shown here
Walk Around the Neighbourhood
Note : The exact location of the project may vary from the street view shown here
Note: Homebaba is Canada's one of the largest database of new construction homes. Our comprehensive database is populated by our research and analysis of publicly available data. Homebaba strives for accuracy and we make every effort to verify the information. The information provided on Homebaba.ca may be outdated or inaccurate. Homebaba Inc. is not liable for the use or misuse of the site's information.The information displayed on homebaba.ca is for reference only. Please contact a liscenced real estate agent or broker to seek advice or receive updated and accurate information.

Perla Condos is one of the condo homes in Burnaby by Polygon Homes
Browse our curated guides for buyers
Perla Condos is an exciting new pre construction home in Burnaby developed by Polygon Homes, ideally located near 5900 Olive Avenue, Burnaby, BC, Burnaby (V5H 2P6). Please note: the exact project location may be subject to change.
Offering a collection of modern and stylish condo for sale in Burnaby, Perla Condos pricing details will be announced soon.
Set in one of Ontario's fastest-growing cities, this thoughtfully planned community combines suburban tranquility with convenient access to urban amenities, making it a prime choice for first-time buyers , families, and real estate investors alike. . While the occupancy date is Preconstruction, early registrants can now request floor plans, parking prices, locker prices, and estimated maintenance fees.
Don't miss out on this incredible opportunity to be part of the Perla Condos community — register today for priority updates and early access!
Frequently Asked Questions about Perla Condos

Send me pricing details
The True Canadian Way:
Trust, Innovation & Collaboration
Homebaba hand in hand with leading Pre construction Homes, Condos Developers & Industry Partners










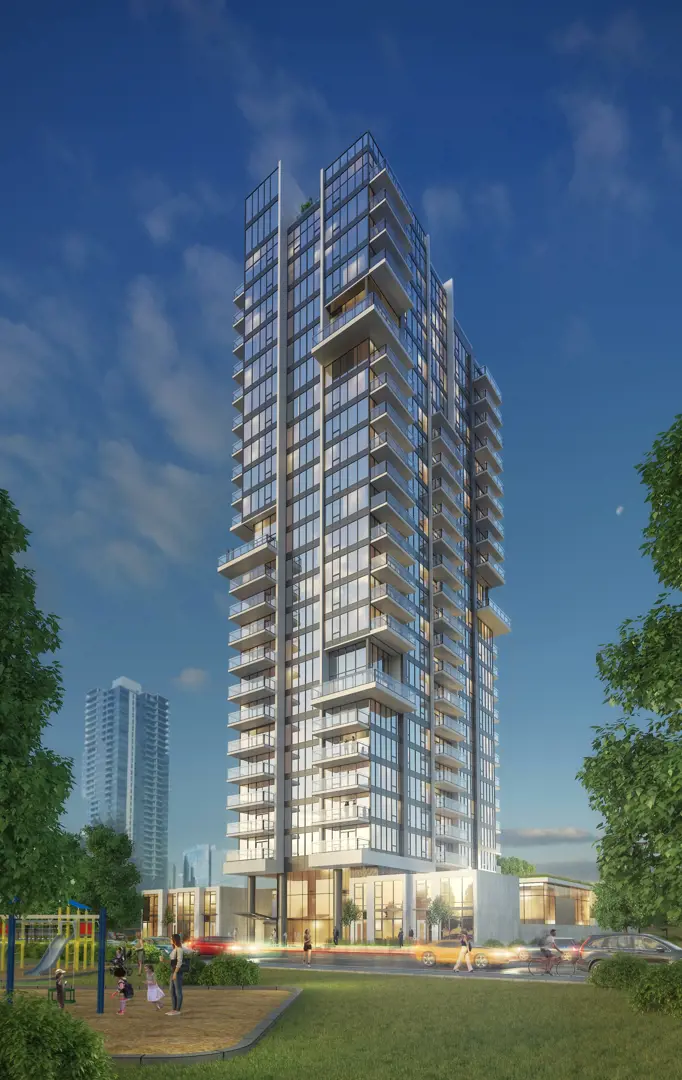
6444 Silver Avenue Condos & Townhomes
6444 Silver Avenue, Burnaby, BC
Project Type: Condo
Developed by Belford Properties
Occupancy: Preconstruction
Pricing available soon
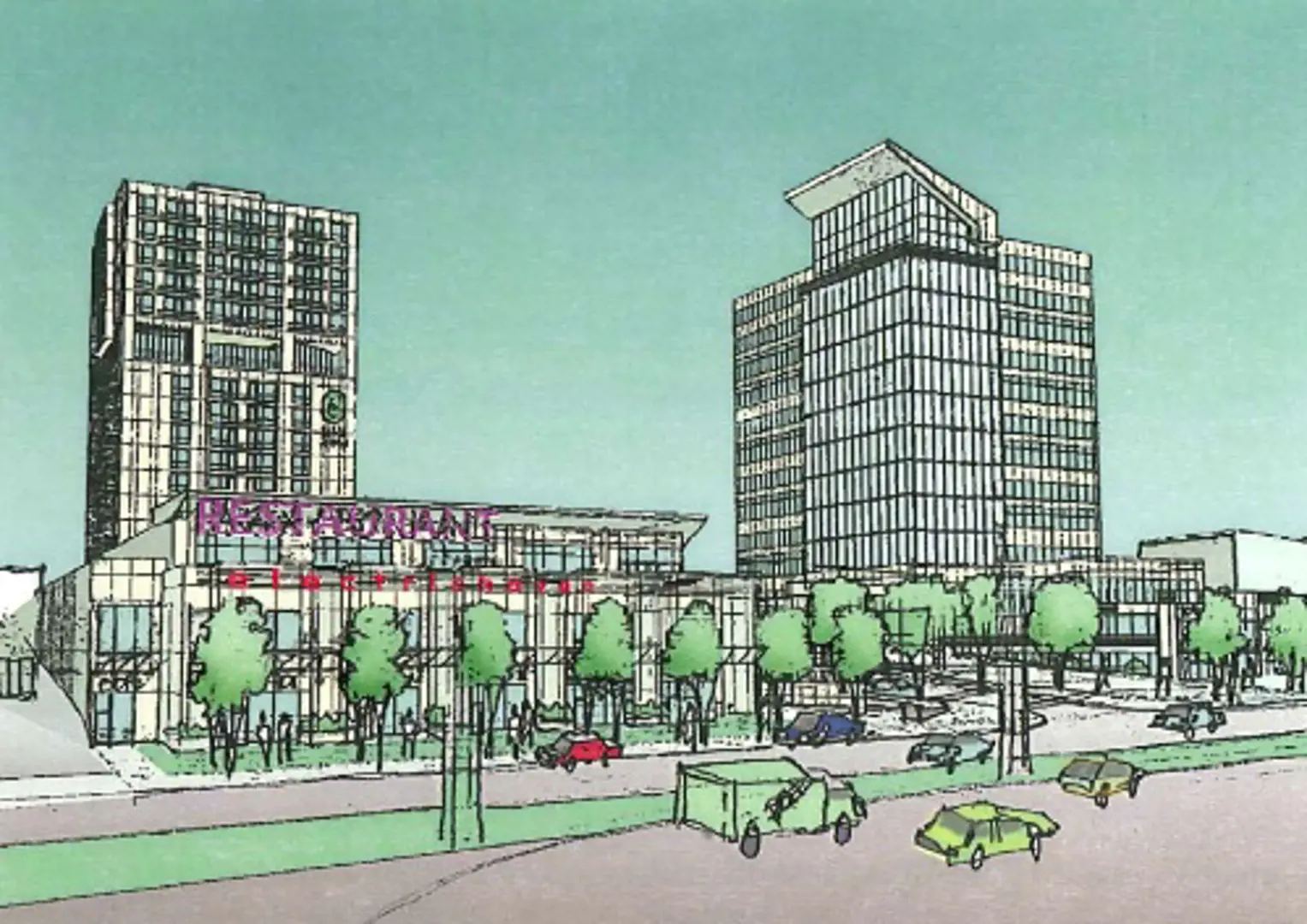
BC Metro Residential Condos
4201 Lougheed Highway, Burnaby, BC
Project Type: Condo
Developed by Executive Group Development
Occupancy: Preconstruction
Pricing available soon
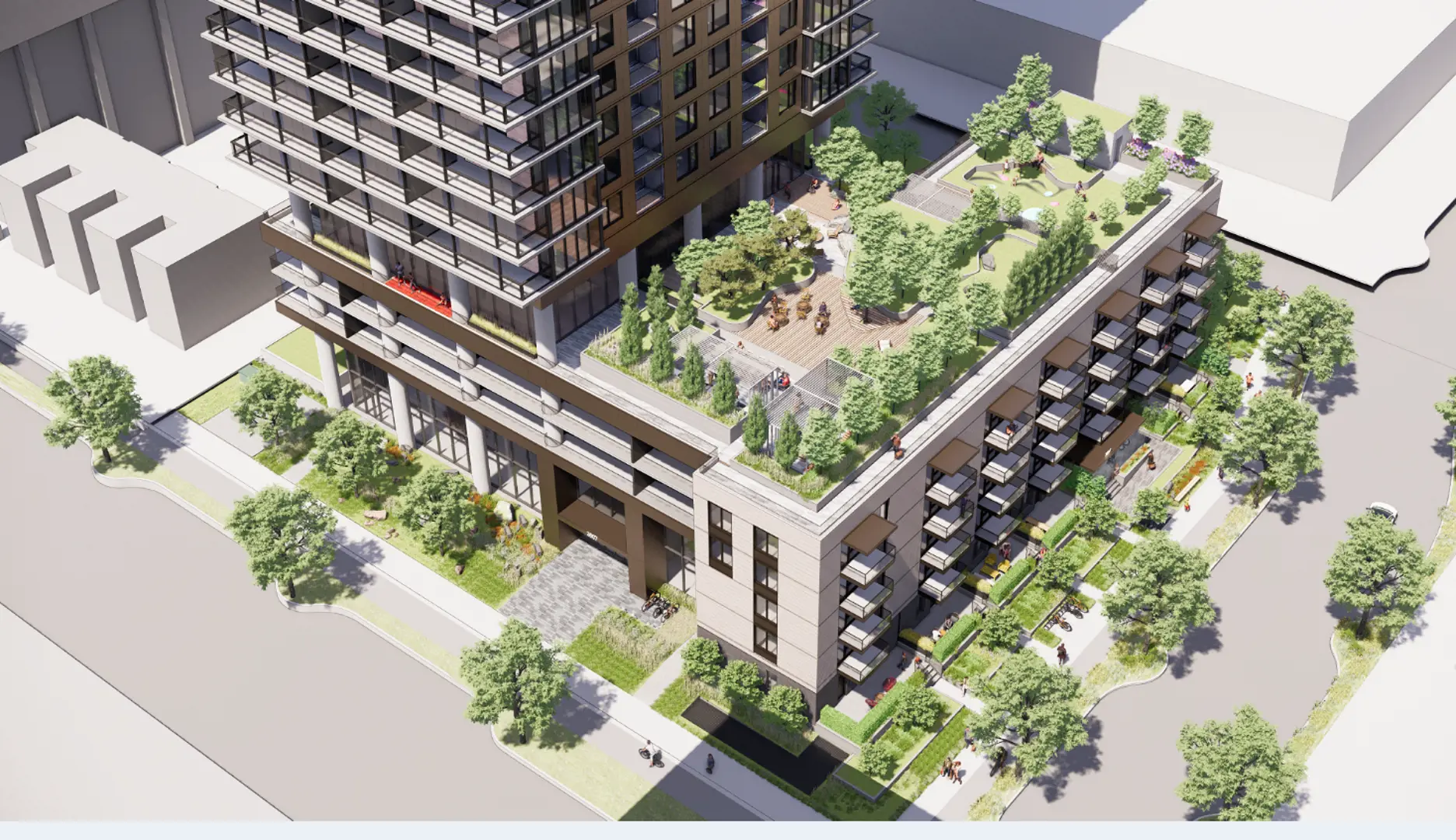
6031 Wilson Avenue Condos
6031 Wilson Avenue, Burnaby, BC
Project Type: Condo
Developed by Bosa Properties
Occupancy: Preconstruction
Pricing available soon
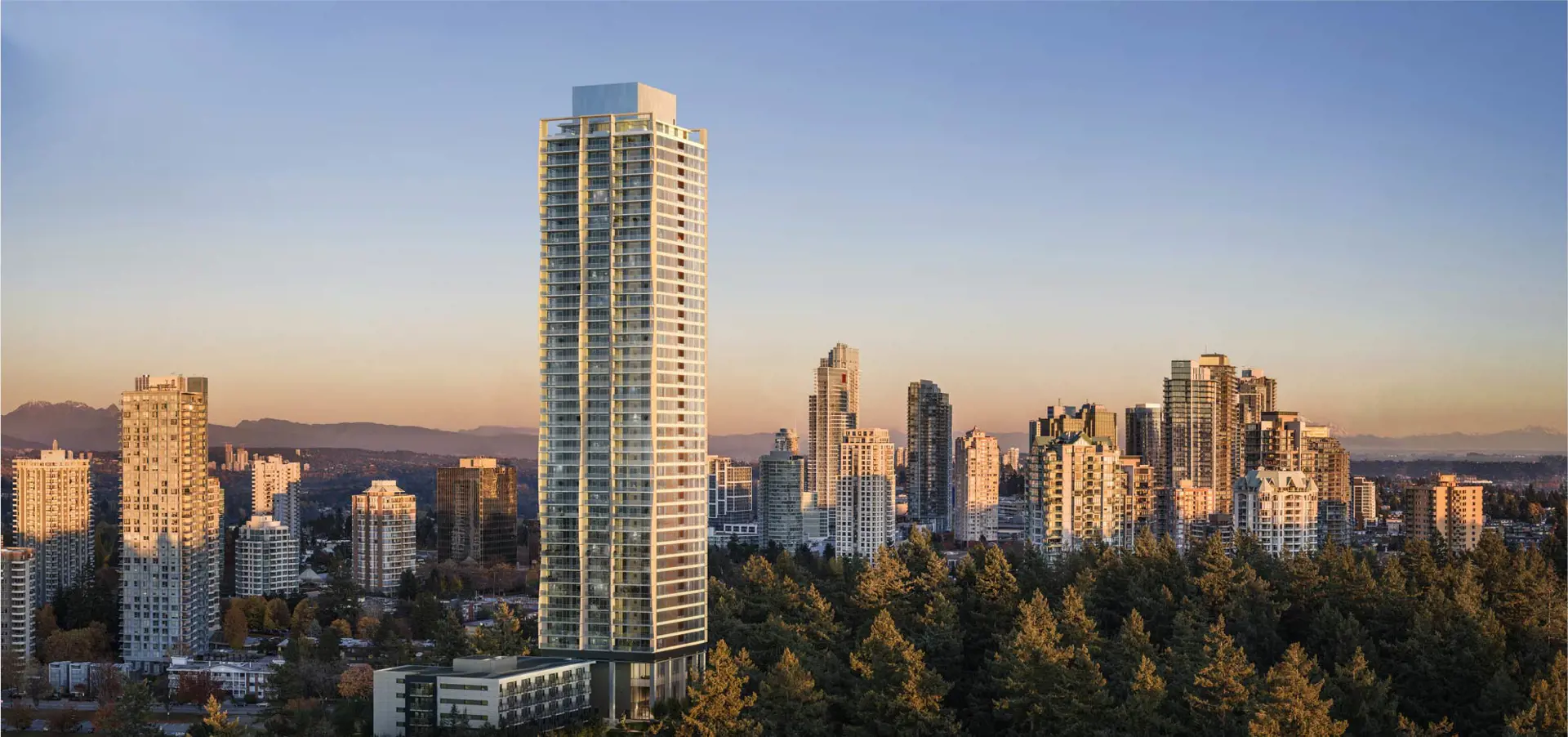
Nuvo Condos
6075 Wilson Avenue, Burnaby, BC
Project Type: Condo
Developed by Anthem
Occupancy: Est. Compl. Mar 2026
Pricing available soon
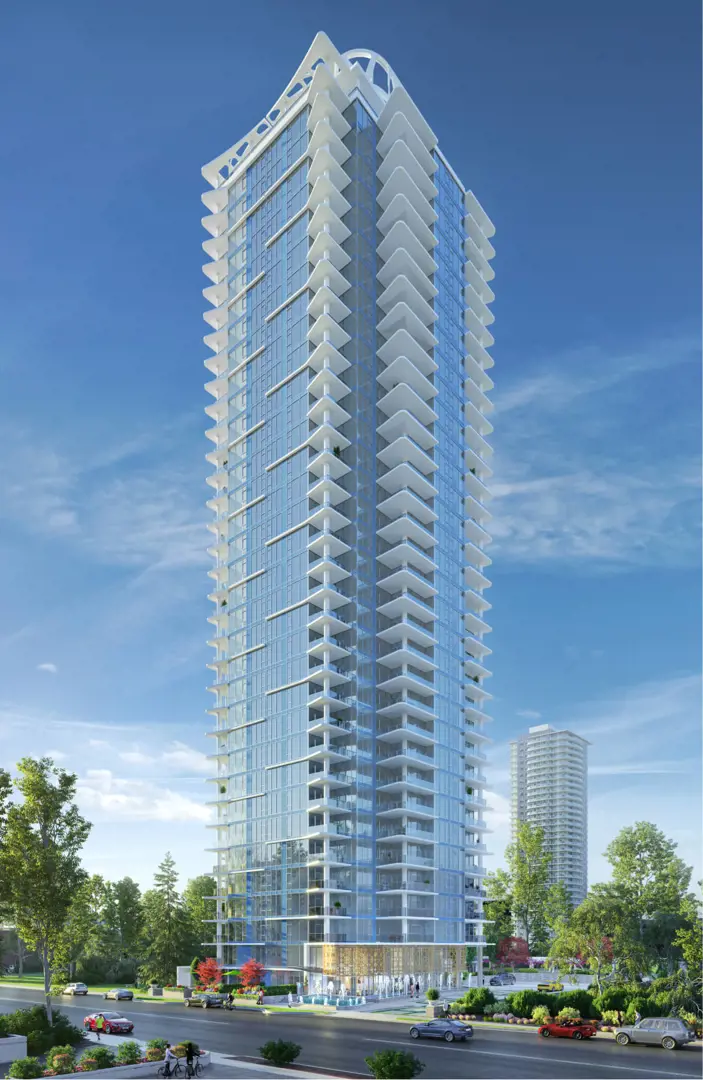
Riviera Condos
4960 Bennett Street, Burnaby, BC
Project Type: Condo
Developed by Ledingham McAllister
Occupancy: Construction
