






Oslo Condo
Price Coming Soon
- Developer:Eighth Avenue Development Group
- City:Burnaby
- Address:9888 University Crescent, Burnaby, BC
- Postal Code:V5A 0E8
- Type:Condo
- Status:Selling
- Occupancy: Est. Compl. Mar 2023
Project Details
The most anticipated preconstruction project in Burnaby
Oslo is a new condo and townhouse development By Eighth Avenue Development Group
currently under construction at 9888 University Crescent, Burnaby. The development is scheduled for completion in 2023. Oslo has a total of 106 units.
Almost Move-in Ready – Completion this Fall. Wellbeing, purpose, sustainability. These words represent more than a lifestyle trend – they are the way forward. Oslo at UniverCity is named after a Scandinavian city, recognized by the UN as being one of the happiest and healthiest places in the world. Rightfully so – homes at Oslo are centered around holistic design, quality materials, sustainable innovations, a natural setting, and amenities that focus on social interaction and nourishing environments. There’s simply no better way to live.
Features & Finishes
Project is located on Burnaby Mountain on the Simon Fraser University campus. Project is in close proximity to small retail shops, an elementary school and a childcare centre located in the High Street district of SFU. Outdoor amenities include a landscaped courtyard with BBQ's, harvest tables, and activity area. Indoor amenities include a study hub and a library lounge with reading nooks in the North Building, and and indoor kitchen and dinning lounge in the South Building. The project does not provide A/C as there is an environmental code against having it in the area., Kitchen Floor: Laminate, Kitchen Counter: Quartz, Entry Floor: Laminate, Living Area Floor: Laminate, Bedroom Floor: Laminate, Main Bathroom Floor: Tile, Main Bathroom Counter: Quartz, Ensuite Bathroom Floor: Tile, Ensuite Bathroom Counter: Quartz, Cabinets: Laminate, Appliance Finish: Stainless, Fridge: Bottom Freezer, Stove: Electric Glass Top, Microwave: No, Brands: Samsung, Heating Source: Radiant, AC: Not Offered
Source: Eighth Avenue Development Group
Builders website: http://www.eighthavenue.ca/
Deposit Structure
First deposit: 5%, Second deposit: 5%
Current Incentives
$18,888 for 2 beds (Q4-2022)
Floor Plans
Facts and Features
- Convenient highway access
- Abundant park options
- Proximity to schools
- Diverse dining choices
- Excellent shopping opportunities
Latest Project Updates
Location - Oslo Condo
Note: The exact location of the project may vary from the address shown here
Walk Around the Neighbourhood
Note : The exact location of the project may vary from the street view shown here
Note: Homebaba is Canada's one of the largest database of new construction homes. Our comprehensive database is populated by our research and analysis of publicly available data. Homebaba strives for accuracy and we make every effort to verify the information. The information provided on Homebaba.ca may be outdated or inaccurate. Homebaba Inc. is not liable for the use or misuse of the site's information.The information displayed on homebaba.ca is for reference only. Please contact a liscenced real estate agent or broker to seek advice or receive updated and accurate information.

Oslo Condo is one of the condo homes in Burnaby by Eighth Avenue Development Group
Browse our curated guides for buyers
Oslo Condo is an exciting new pre construction home in Burnaby developed by Eighth Avenue Development Group, ideally located near 9888 University Crescent, Burnaby, BC, Burnaby (V5A 0E8). Please note: the exact project location may be subject to change.
Offering a collection of modern and stylish condo for sale in Burnaby, Oslo Condo pricing details will be announced soon.
Set in one of Ontario's fastest-growing cities, this thoughtfully planned community combines suburban tranquility with convenient access to urban amenities, making it a prime choice for first-time buyers , families, and real estate investors alike. . While the occupancy date is Est. Compl. Mar 2023, early registrants can now request floor plans, parking prices, locker prices, and estimated maintenance fees.
Don't miss out on this incredible opportunity to be part of the Oslo Condo community — register today for priority updates and early access!
Frequently Asked Questions about Oslo Condo

Send me pricing details
The True Canadian Way:
Trust, Innovation & Collaboration
Homebaba hand in hand with leading Pre construction Homes, Condos Developers & Industry Partners










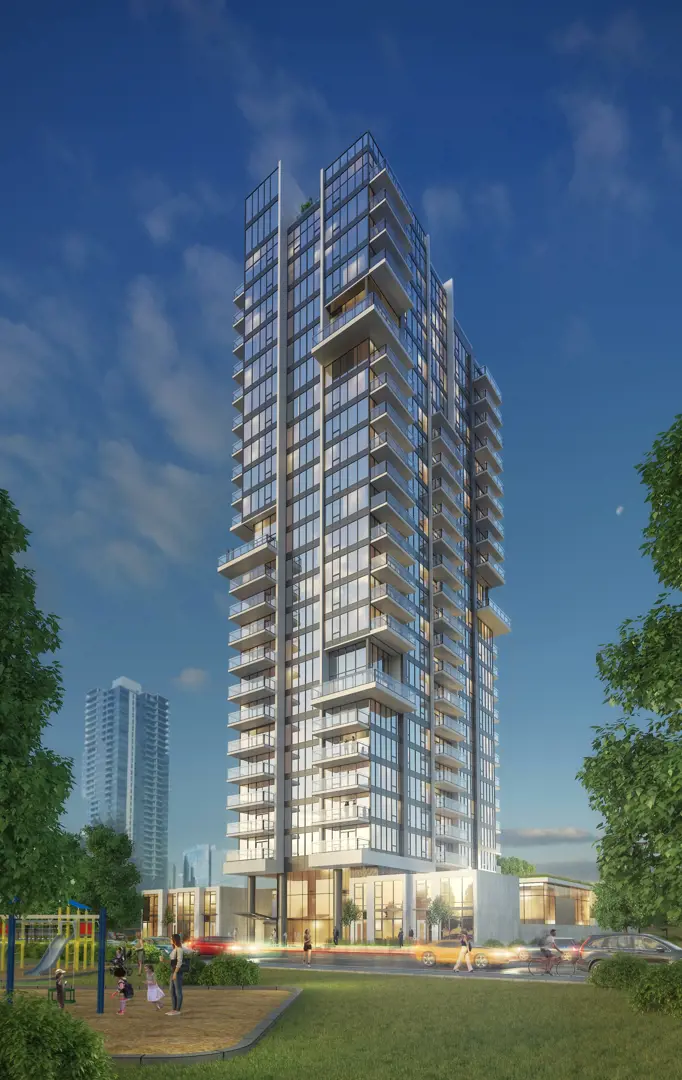
6444 Silver Avenue Condos & Townhomes
6444 Silver Avenue, Burnaby, BC
Project Type: Condo
Developed by Belford Properties
Occupancy: Preconstruction
Pricing available soon
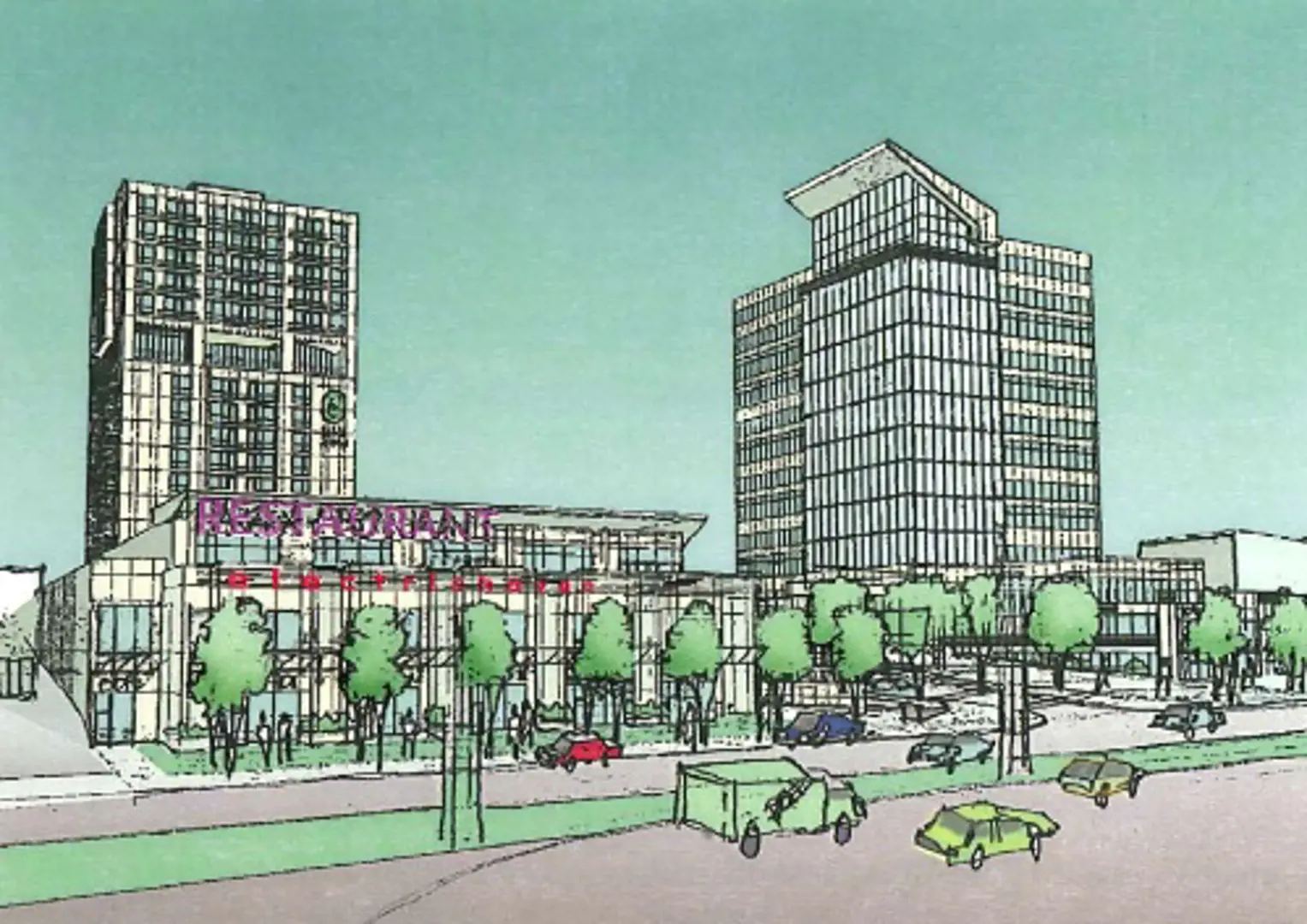
BC Metro Residential Condos
4201 Lougheed Highway, Burnaby, BC
Project Type: Condo
Developed by Executive Group Development
Occupancy: Preconstruction
Pricing available soon
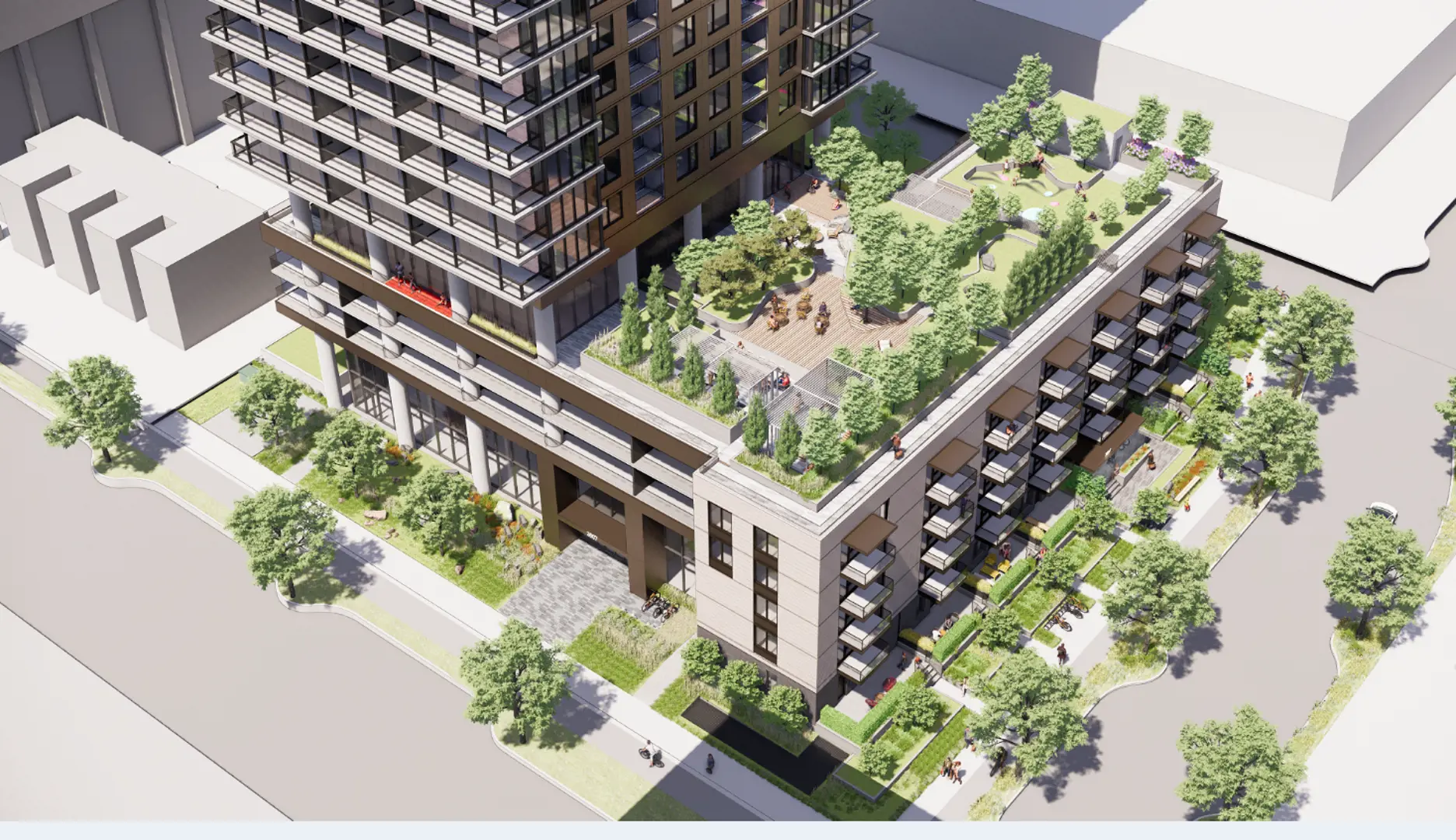
6031 Wilson Avenue Condos
6031 Wilson Avenue, Burnaby, BC
Project Type: Condo
Developed by Bosa Properties
Occupancy: Preconstruction
Pricing available soon
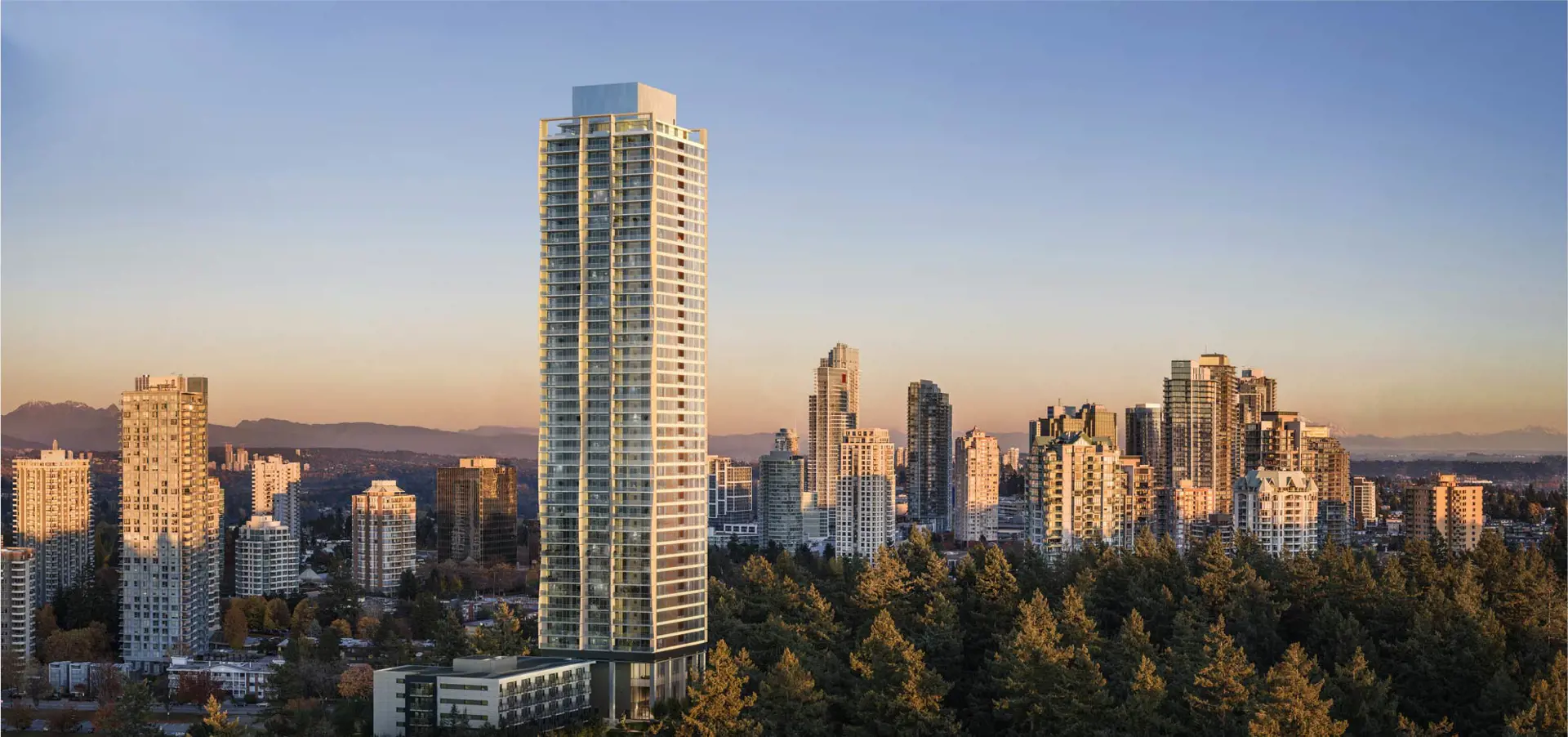
Nuvo Condos
6075 Wilson Avenue, Burnaby, BC
Project Type: Condo
Developed by Anthem
Occupancy: Est. Compl. Mar 2026
Pricing available soon
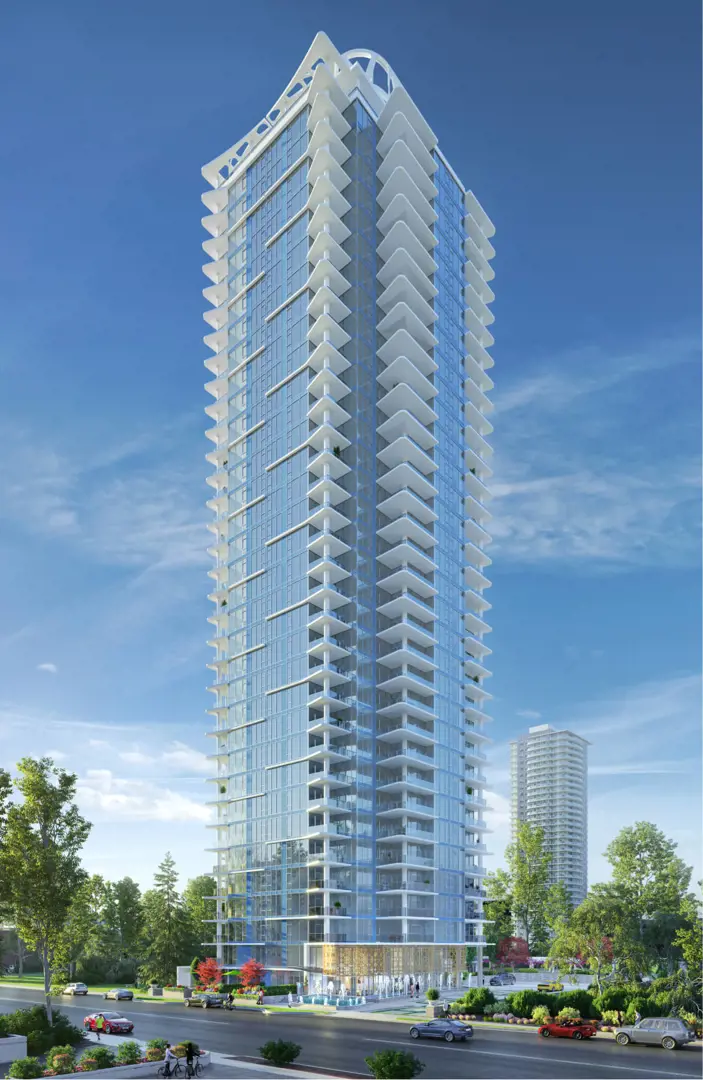
Riviera Condos
4960 Bennett Street, Burnaby, BC
Project Type: Condo
Developed by Ledingham McAllister
Occupancy: Construction
