






Maywood on the Park Condos
Starting From Low $1.7M
Project Details
The most anticipated preconstruction project in Burnaby
Maywood on the Park is a new condo development By Intracorp
currently under construction at 6463 Silver Avenue, Burnaby. The development is scheduled for completion in 2022. Available units range in price from $1,709,900 to $1,819,900. Maywood on the Park has a total of 298 units. Sizes range from 1283 to 1286 square feet.
Have it all. See it all.
Move into your parkside home this summer. Final 2-bedroom + den & 3-bedroom canopy collection homes now selling from mid $1M's.
Enjoying all the design-driven qualities expected from an Intracorp-built home, this collection of homes offer light and bright living spaces, high-quality finishes plus exceptional views of the Fraser Valley and beyond.
Just steps from the bustling heart of Metrotown, yet nestled in a quiet pocket of green space, Maywood on the Park doesn’t force you to choose convenience over calmness; it gives you both.
Features & Finishes
Community
- Maywood is Intracorp’s latest building in a long history of Burnaby communities.
- Located on the north side of Maywood Park and just steps away from the Metrotown core.
- A 5 minute walk to the Metrotown SkyTrain Station, and Metropolis at Metrotown. A 10 minute walk to Central Park, which offers tennis courts, pitch & putt, walking trails, a pool, and a stadium. A 7 minute drive to BCIT, and 24 minutes to downtown Vancouver via the Metrotown SkyTrain.
- Surrounded by parks, schools, dining, shopping, libraries, and urban amenities. - Expansive views of the North Shore Mountains, Fraser River and Downtown Vancouver.
- Most south-facing homes feature unobstructed park side views.
First Impression
- Built by reputable Intracorp, the homes at Maywood are created with care, attention to detail, and high-quality construction and building technology.
- Striking architecture by NSDA Architects and Richard Henry Architect.
- Maywood takes its design inspiration from the neighbouring Maywood Park.
- The exterior features green tinted glass and wood detailing.
- Maywood’s interiors and common areas are designed by CHIL Interior Design. CHIL is known internationally for creating unparalleled hospitality experiences. From the lobby, to the corridors, to your home, no detail has been overlooked.
Interiors
- Choose between two designer-selected colour schemes by CHIL Interior Design.
- Laminate flooring throughout the home.
- Custom millwork closets in bedrooms including bed-side niche, and USB charging station. Master bedroom millwork also includes integrated puck lights. (most homes)
-Stacking front-loading washer and dryer in all homes and side-by-side laundry centre on Penthouse levels.
- 8’8” ceiling height (most Homes).
- 9’8” ceiling height (Penthouse Homes).
- Pot lighting throughout the corridors, kitchen and bathrooms, and a rosette for custom lighting over the kitchen island.
- Roller shades throughout the Home.
- Contemporary-styled, flat-slab interior doors, with brushed chrome hardware. - Built-in media conduit for TV/electrical outlet combination in living room and master bedroom to conceal wires.
- Private patios extend living space outdoors.
- Low-E glare-reducing windows.
- Air conditioning throughout your home.
Kitchens
- Flat panel, contemporary cabinetry with integrated door pulls and soft-close doors and drawers.
- Under-cabinet LED lighting illuminates the backsplash and countertop.
Single slab porcelain backsplash.
- Engineered stone countertops.
- Spacious undermount stainless steel sink with single lever Grohe faucet in chrome finish.
- Built-in sink, garbage and recycling receptacles.
- Spacious kitchen island with storage and dining-style seating.
- Appliance Package for homes under 700 sqft:
- Bosch 24" integrated refrigerator
- Bosch 24" stainless steel gas 4 burner cooktop
- Bosch 24” stainless steel Speed Oven with touch display and automatic opening door
- Bosch 24” integrated dishwasher
- 24” hood fan with 400 CFM
- 24” stacking Samsung washer and dryer
- Appliance Package for homes over 700 sqft:
- Bosch 30" integrated refrigerator (most Homes)
- Bosch 36" integrated refrigerator (Penthouse Homes)
- Bosch 30" stainless steel gas 5 burner cooktop
- Bosch 30” stainless steel Speed Oven with touch display
and automatic opening door
- Bosch 24” integrated dishwasher
- 30” hood fan with 400 CFM
-27” stacking Whirlpool washer and dryer
Master Bedroom Ensuite Bathrooms
- Contemporary-styled cabinets with integrated drawers and soft-close mechanisms.
- Custom medicine cabinets with integrated LED halo strip lighting.
- Engineered stone countertops.
- Single-bowl, undermount Duravit sink with Grohe faucet.
- Matte porcelain 12” x 24” tile flooring.
- Polished porcelain 12” x 24” accent wall tile.
- Frameless glass shower with Grohe fixtures including both a shower head and shower wand.
- Duravit toilet.
Main Bathroom
- Contemporary-styled cabinets with integrated drawers and soft-close mechanisms.
- Custom mirror with millwork frame and convenience shelf.
- Engineered stone countertops.
- Single-bowl, undermount Duravit sink.
- Grohe lavatory faucets and fixtures.
- Porcelain 12” x 24” tile flooring.
- Duravit toilet
Building Details
- Lobby and parkade entry access by security proximity readers.
- Limited-access elevator security to each level in apartment building.
- Low emitting materials, adhesives, sealants and paint.
- Hard-wired smoke and carbon monoxide detectors.
- Third Party Warranty Insurance providing coverage up to 2/5/10 years.
Source: Intracorp Homes
Builders website: https://www.intracorphomes.com/
Deposit Structure
TBA
Floor Plans
Facts and Features
- Games Area
- Lobby with Seating
- Concierge Service
- Study Room
- Gym
- Car Wash
- Parkade
- Courtyard
- Lawn for Recreational Activities
- Dog Wash
- Outdoor Lounge with BBQ
- Patio Seating
- Lounge Area with Kitchen
- Bike Repair Room
Latest Project Updates
Location - Maywood on the Park Condos
Note: The exact location of the project may vary from the address shown here
Walk Around the Neighbourhood
Note : The exact location of the project may vary from the street view shown here
Note: Homebaba is Canada's one of the largest database of new construction homes. Our comprehensive database is populated by our research and analysis of publicly available data. Homebaba strives for accuracy and we make every effort to verify the information. The information provided on Homebaba.ca may be outdated or inaccurate. Homebaba Inc. is not liable for the use or misuse of the site's information.The information displayed on homebaba.ca is for reference only. Please contact a liscenced real estate agent or broker to seek advice or receive updated and accurate information.

Maywood on the Park Condos is one of the condo homes in Burnaby by Intracorp
Browse our curated guides for buyers
Maywood on the Park Condos is an exciting new pre construction home in Burnaby developed by Intracorp, ideally located near 6463 Silver Avenue, Burnaby, BC , Burnaby (V5H 2Y3). Please note: the exact project location may be subject to change.
Offering a collection of modern and stylish condo for sale in Burnaby, Maywood on the Park Condos is launching with starting prices from the low 1.7Ms (pricing subject to change without notice).
Set in one of Ontario's fastest-growing cities, this thoughtfully planned community combines suburban tranquility with convenient access to urban amenities, making it a prime choice for first-time buyers , families, and real estate investors alike. . While the occupancy date is Est. Compl. Summer 2022, early registrants can now request floor plans, parking prices, locker prices, and estimated maintenance fees.
Don't miss out on this incredible opportunity to be part of the Maywood on the Park Condos community — register today for priority updates and early access!
Frequently Asked Questions about Maywood on the Park Condos

Send me pricing details
The True Canadian Way:
Trust, Innovation & Collaboration
Homebaba hand in hand with leading Pre construction Homes, Condos Developers & Industry Partners










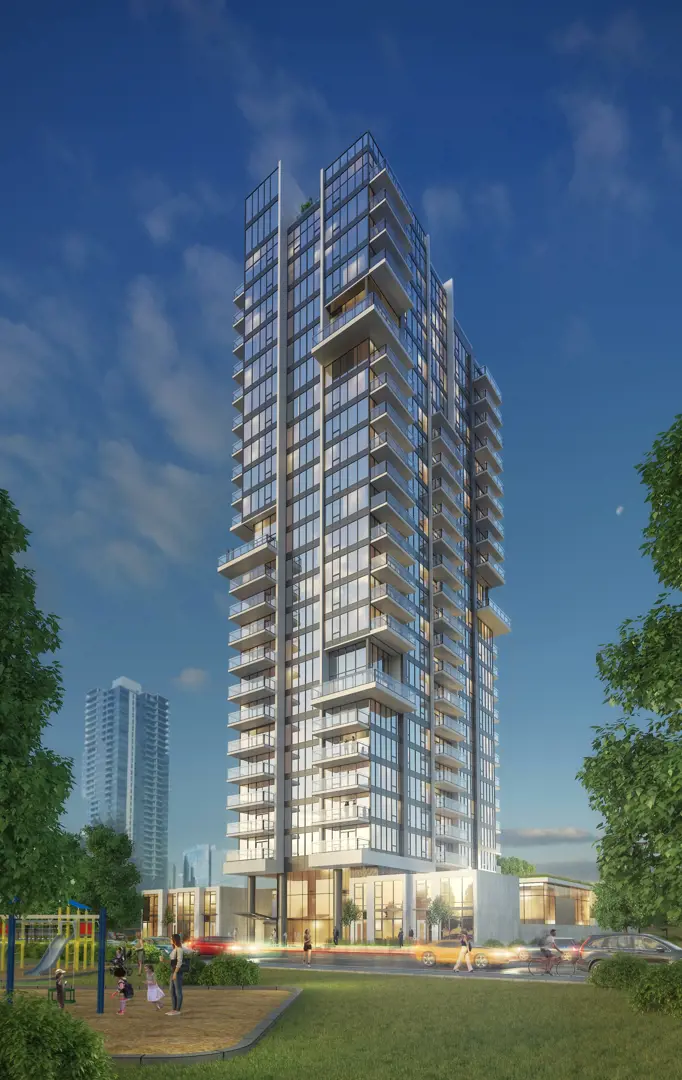
6444 Silver Avenue Condos & Townhomes
6444 Silver Avenue, Burnaby, BC
Project Type: Condo
Developed by Belford Properties
Occupancy: Preconstruction
Pricing available soon
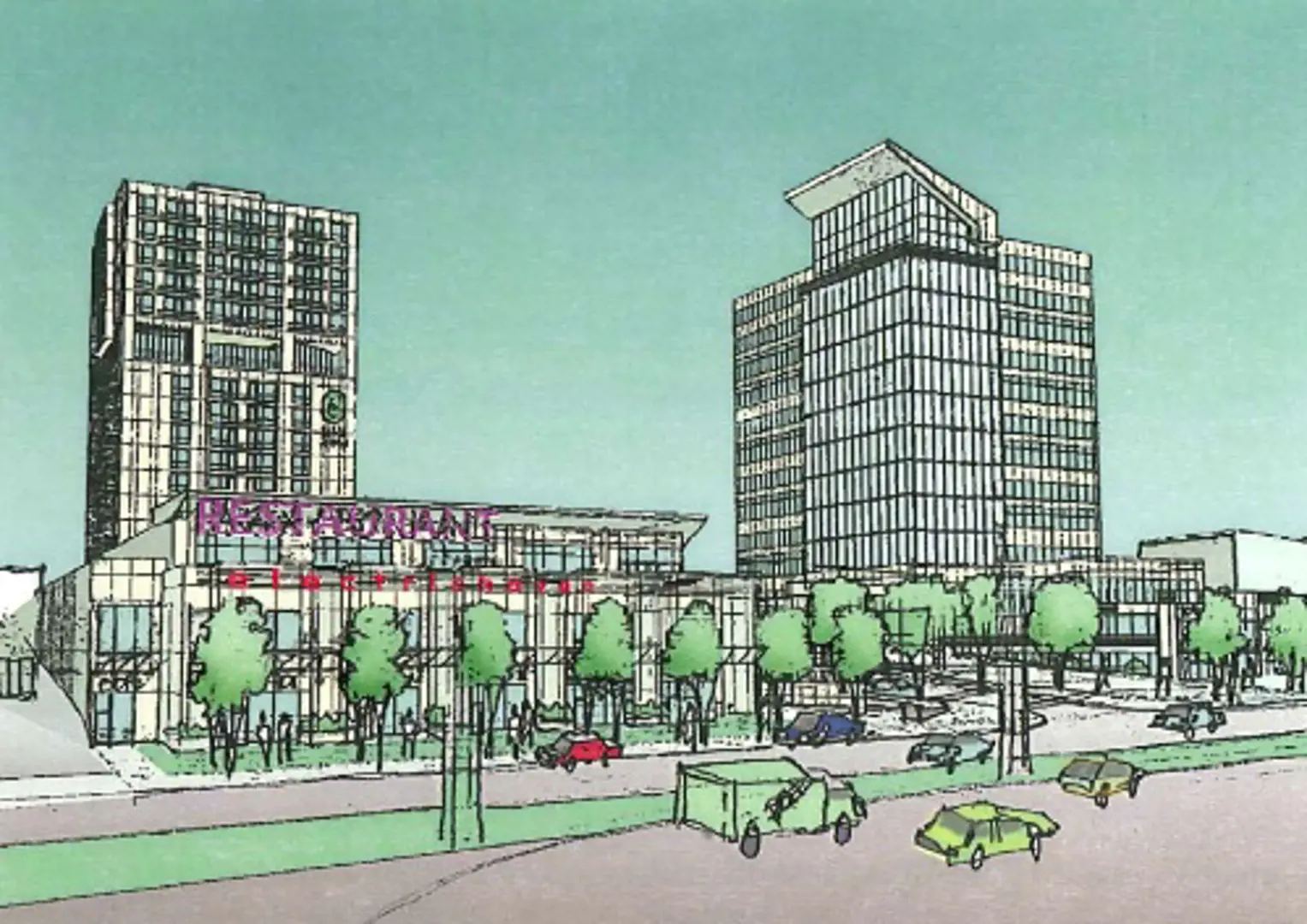
BC Metro Residential Condos
4201 Lougheed Highway, Burnaby, BC
Project Type: Condo
Developed by Executive Group Development
Occupancy: Preconstruction
Pricing available soon
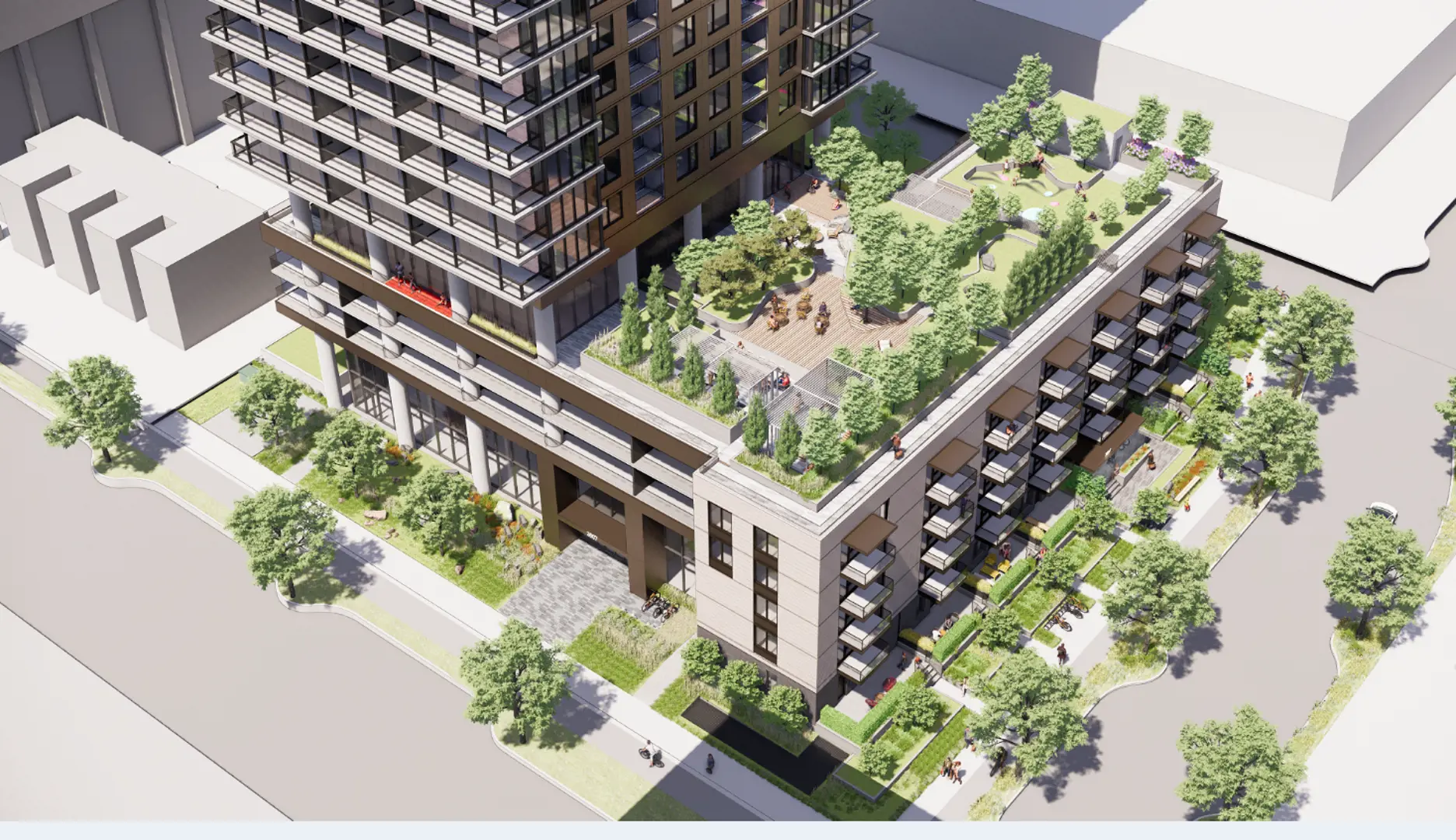
6031 Wilson Avenue Condos
6031 Wilson Avenue, Burnaby, BC
Project Type: Condo
Developed by Bosa Properties
Occupancy: Preconstruction
Pricing available soon
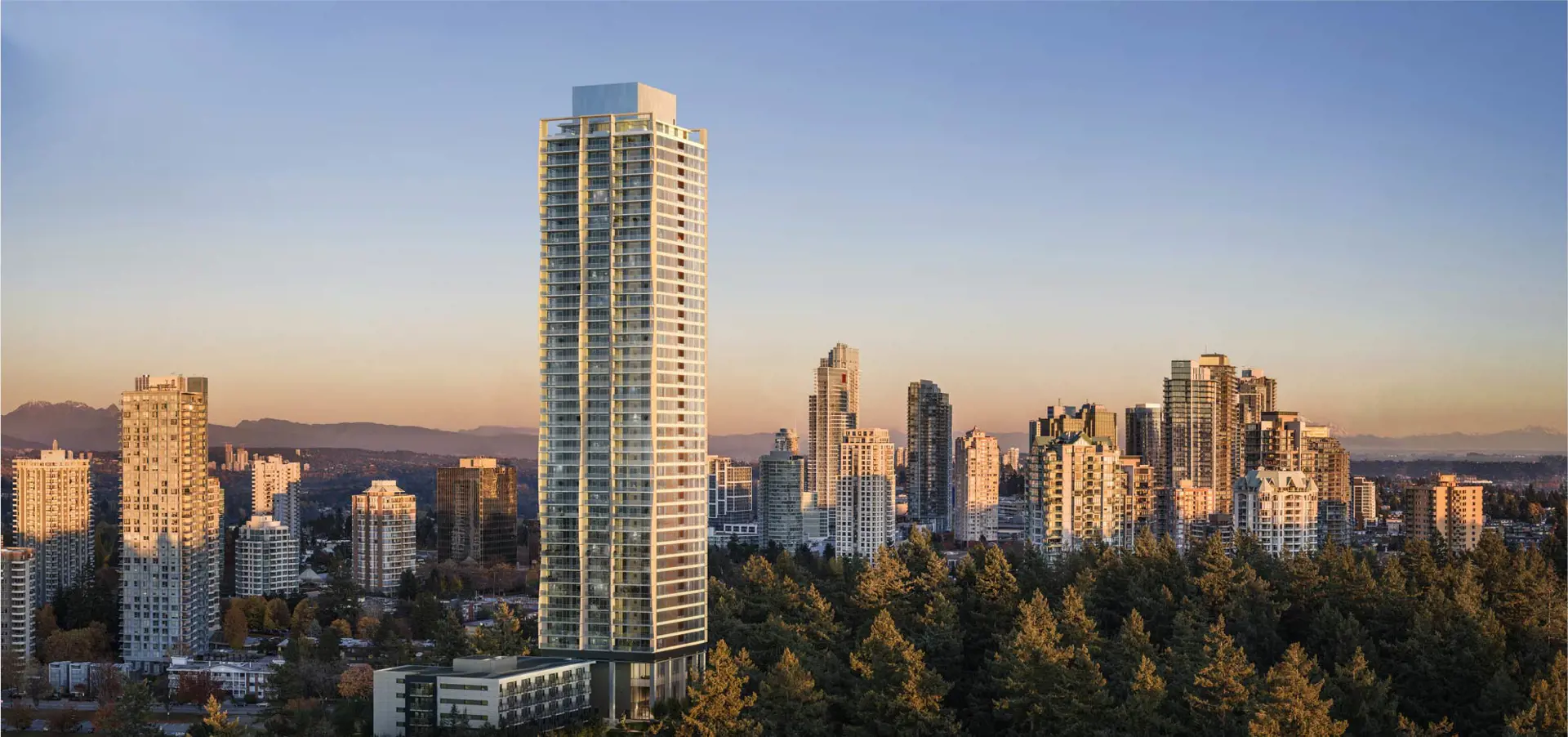
Nuvo Condos
6075 Wilson Avenue, Burnaby, BC
Project Type: Condo
Developed by Anthem
Occupancy: Est. Compl. Mar 2026
Pricing available soon
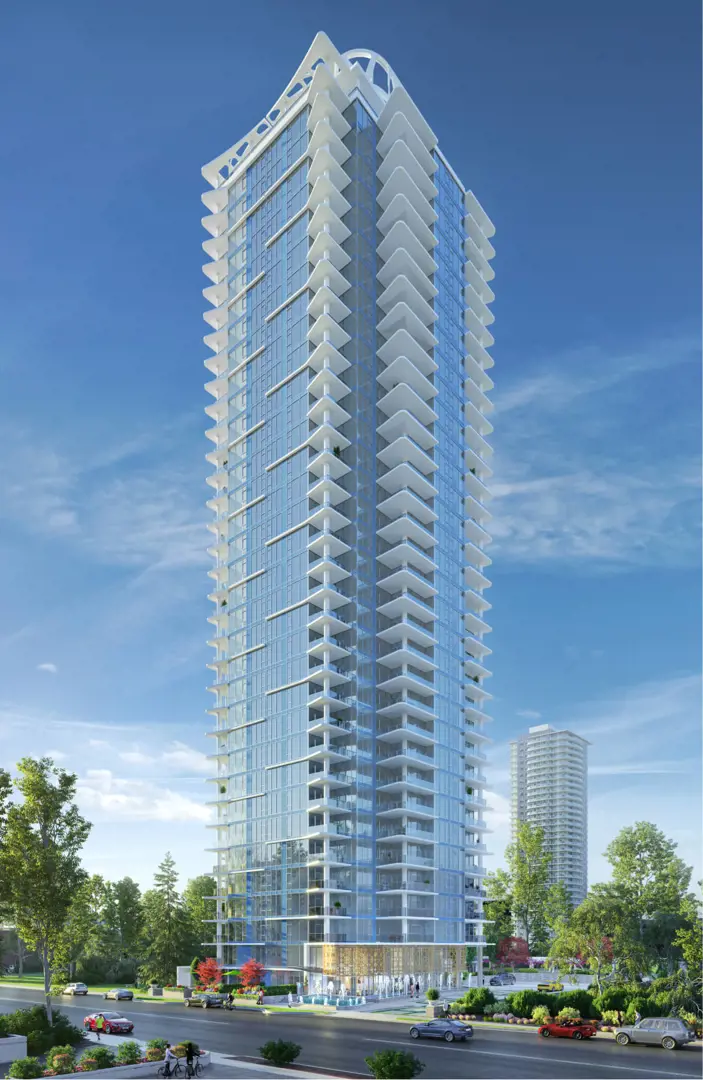
Riviera Condos
4960 Bennett Street, Burnaby, BC
Project Type: Condo
Developed by Ledingham McAllister
Occupancy: Construction
