






Byrnepark Condos
Price Coming Soon
- Developer:Polygon Homes
- City:Burnaby
- Address: 6438 Byrnepark Drive, Burnaby, BC
- Postal Code:V3N 0A1
- Type:Condo
- Status:Selling
- Occupancy:Construction
Project Details
The most anticipated preconstruction project in Burnaby
Byrnepark (Apartments) is a new condo and townhouse development By Polygon Homes
currently under construction at 6438 Byrnepark Drive, Burnaby. Byrnepark (Apartments) has a total of 58 units. Sizes range from 600 to 1680 square feet.
Stylish parkside apartment and townhome residence. Discover a new boutique collection of sophisticated apartment residences and modern family townhomes in the heart of South Burnaby. Featuring distinctive West Coast modern design and an accessible location, these parkside homes offer the perfect balance of natural and urban amenities. Experience life nestled in the surrounding nature of the adjacent Byrne Creek Ravine Park, meet up with a friend or take your furry four-legged companion for a walk on one of the nearby trails. Or spend a relaxing afternoon at one of the many restaurant patios just down the block. Enjoy living in the heart of nature at Byrnepark by Polygon.
Features & Finishes
Designed by Integra Architecture, Byrnepark offers a rare collection of townhomes for growing families, and a boutique apartment building for urban professionals. Gourmet kitchens inspire the at-home chef with sleek appliances and a central island. The 4 bedroom townhomes, which range from 1,500 to 1,725 square feet, offer the best of family living, with a family room off the kitchen, a generous deck designed for entertaining and a side-by-side two-car garage for added storage. At Byrnepark, every inch of the interior has been carefully considered to create a harmonious living experience.
- Over height ceilings add an elegant, airy sense of space and flow.
- Experience the luxury of an expansive kitchen island, engineered stone countertops and full-height marble tile backsplash.
- Attractive wood-style laminate flooring is durable and easy to maintain.
- Ensuites boast a spa-inspired shower with a bench, frameless door, and rain shower head with wand. Vanities feature engineered stone counters, dual porcelain sinks and oversized mirrors (floorplan specific).
- Well-appointed fitness studio provides a convenient place to exercise just steps from your door.
- Private double-car garages with EV capable parking keep your vehicles protected from the elements. (Townhomes Only)
Source: Polygon Homes
Builders website: www.polyhomes.com
Deposit Structure
Current Incentives
2.95% Three Year Financing (Q1-2023)
Floor Plans
Facts and Features
- Easy access to major highway
- Near Parks,
- Schools,
- Restaurants
- Shopping and many more
Latest Project Updates
Location - Byrnepark Condos
Note: The exact location of the project may vary from the address shown here
Walk Around the Neighbourhood
Note : The exact location of the project may vary from the street view shown here
Note: Homebaba is Canada's one of the largest database of new construction homes. Our comprehensive database is populated by our research and analysis of publicly available data. Homebaba strives for accuracy and we make every effort to verify the information. The information provided on Homebaba.ca may be outdated or inaccurate. Homebaba Inc. is not liable for the use or misuse of the site's information.The information displayed on homebaba.ca is for reference only. Please contact a liscenced real estate agent or broker to seek advice or receive updated and accurate information.

Byrnepark Condos is one of the condo homes in Burnaby by Polygon Homes
Browse our curated guides for buyers
Byrnepark Condos is an exciting new pre construction home in Burnaby developed by Polygon Homes, ideally located near 6438 Byrnepark Drive, Burnaby, BC , Burnaby (V3N 0A1). Please note: the exact project location may be subject to change.
Offering a collection of modern and stylish condo for sale in Burnaby, Byrnepark Condos pricing details will be announced soon.
Set in one of Ontario's fastest-growing cities, this thoughtfully planned community combines suburban tranquility with convenient access to urban amenities, making it a prime choice for first-time buyers , families, and real estate investors alike. . While the occupancy date is Construction, early registrants can now request floor plans, parking prices, locker prices, and estimated maintenance fees.
Don't miss out on this incredible opportunity to be part of the Byrnepark Condos community — register today for priority updates and early access!
Frequently Asked Questions about Byrnepark Condos

Send me pricing details
The True Canadian Way:
Trust, Innovation & Collaboration
Homebaba hand in hand with leading Pre construction Homes, Condos Developers & Industry Partners










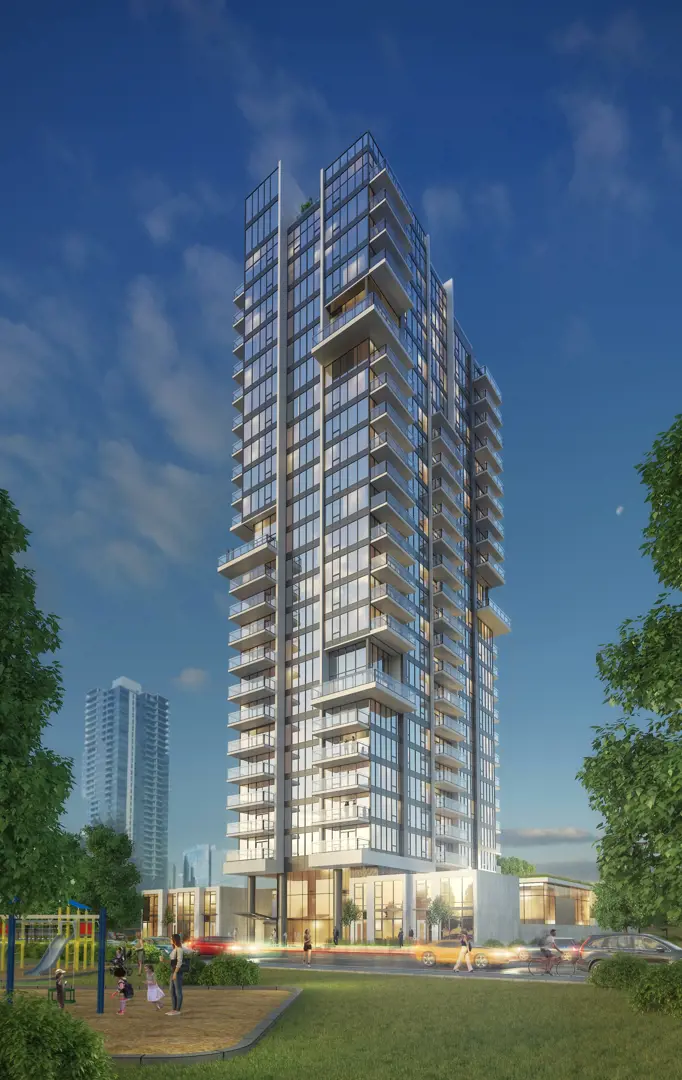
6444 Silver Avenue Condos & Townhomes
6444 Silver Avenue, Burnaby, BC
Project Type: Condo
Developed by Belford Properties
Occupancy: Preconstruction
Pricing available soon
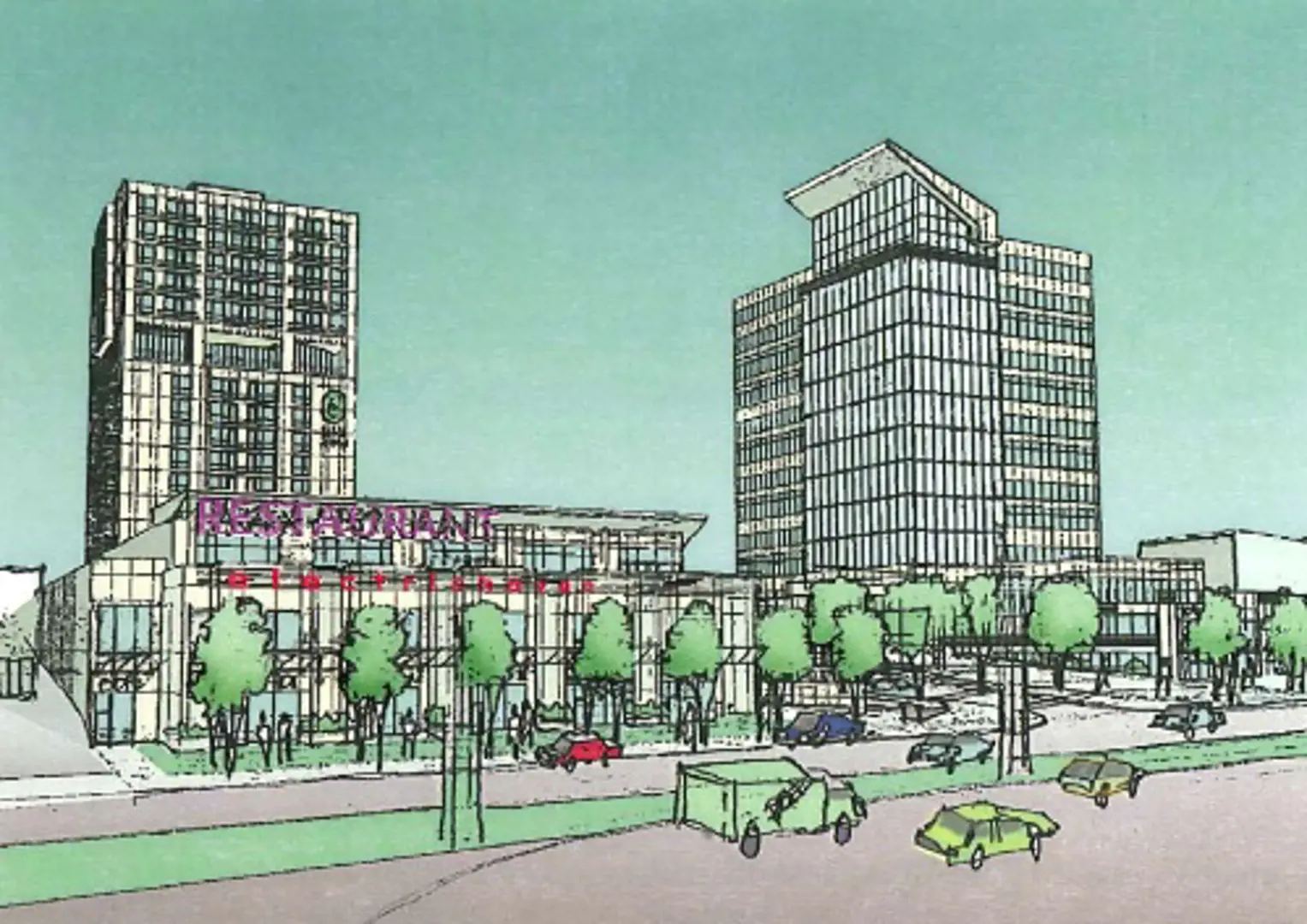
BC Metro Residential Condos
4201 Lougheed Highway, Burnaby, BC
Project Type: Condo
Developed by Executive Group Development
Occupancy: Preconstruction
Pricing available soon
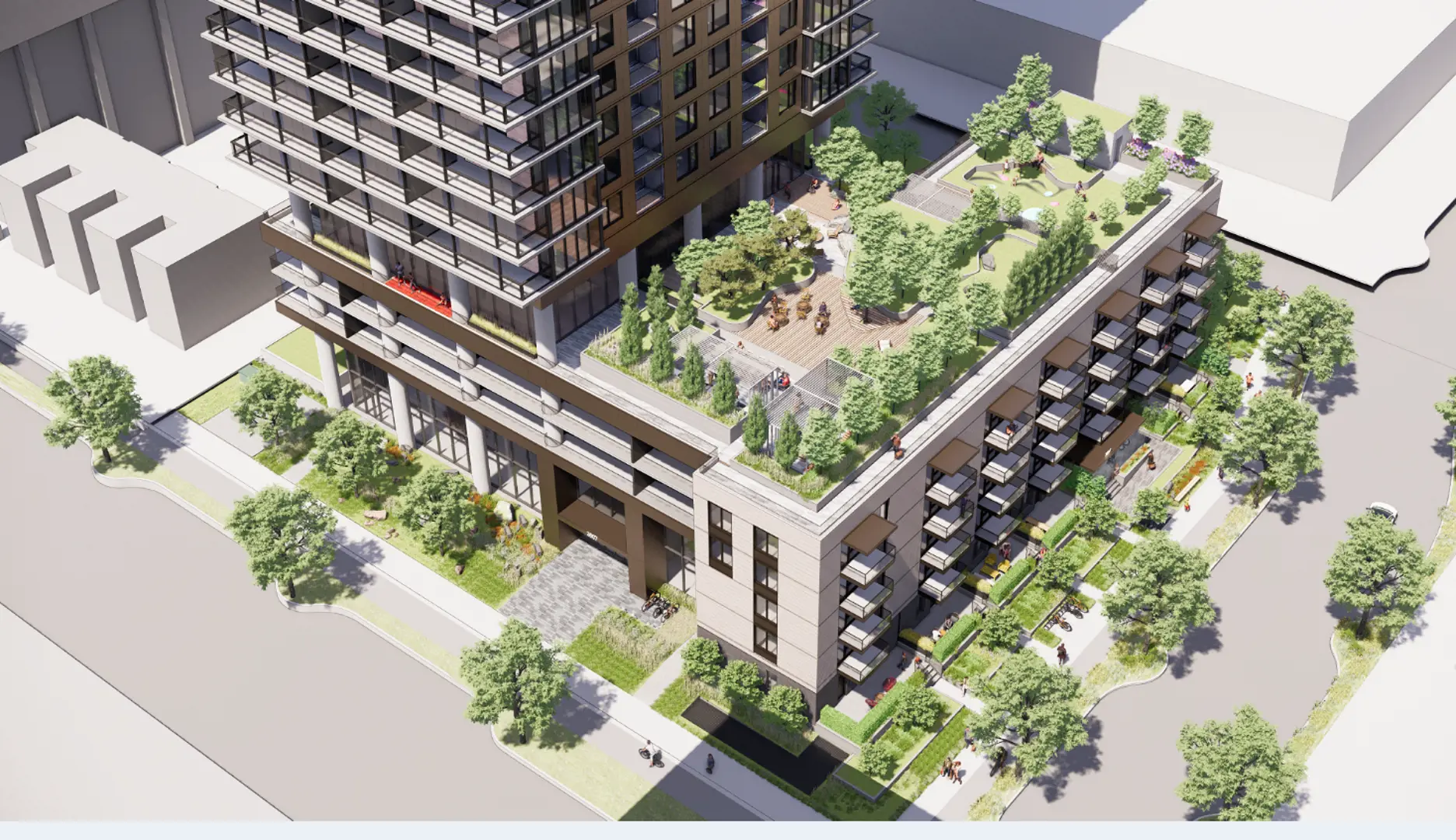
6031 Wilson Avenue Condos
6031 Wilson Avenue, Burnaby, BC
Project Type: Condo
Developed by Bosa Properties
Occupancy: Preconstruction
Pricing available soon
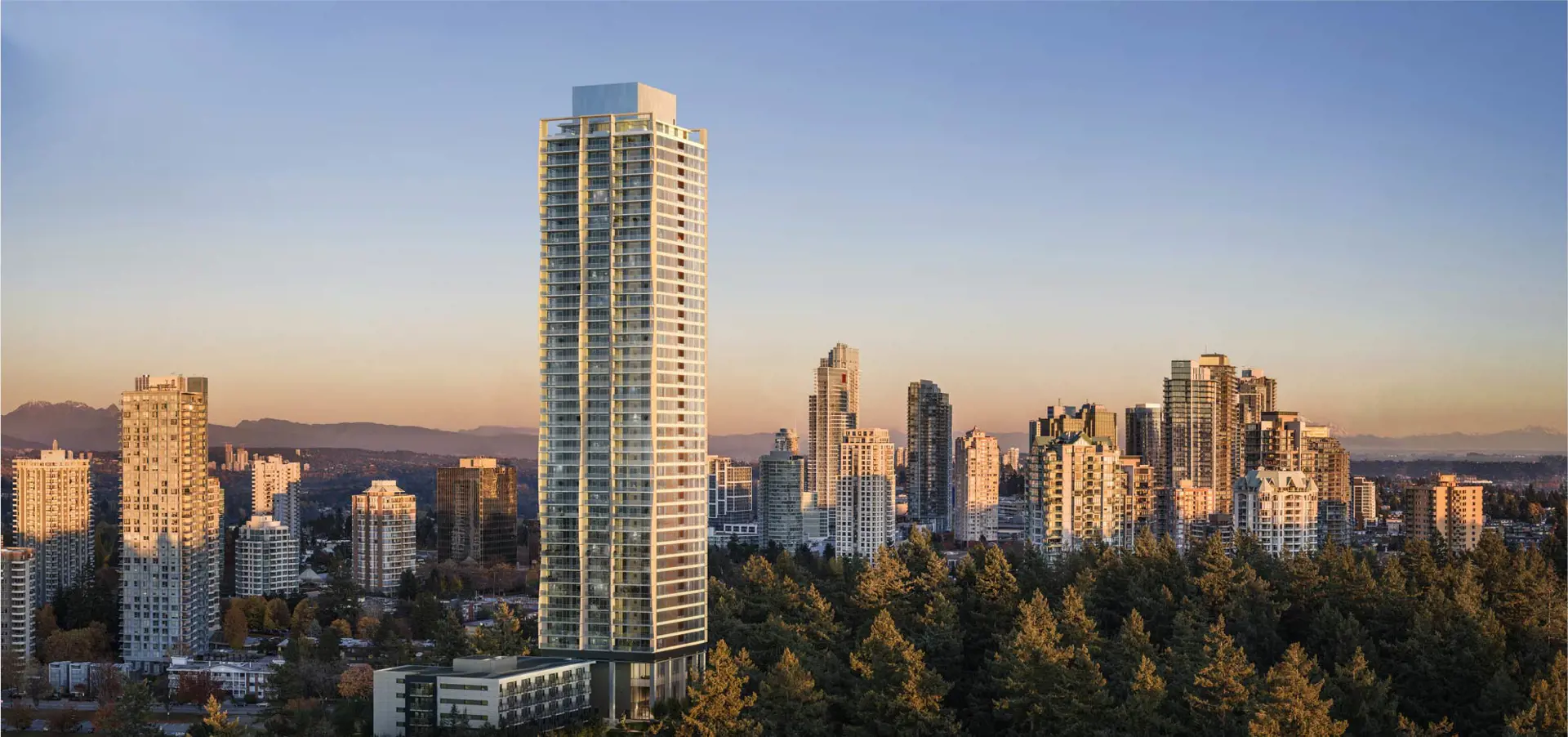
Nuvo Condos
6075 Wilson Avenue, Burnaby, BC
Project Type: Condo
Developed by Anthem
Occupancy: Est. Compl. Mar 2026
Pricing available soon
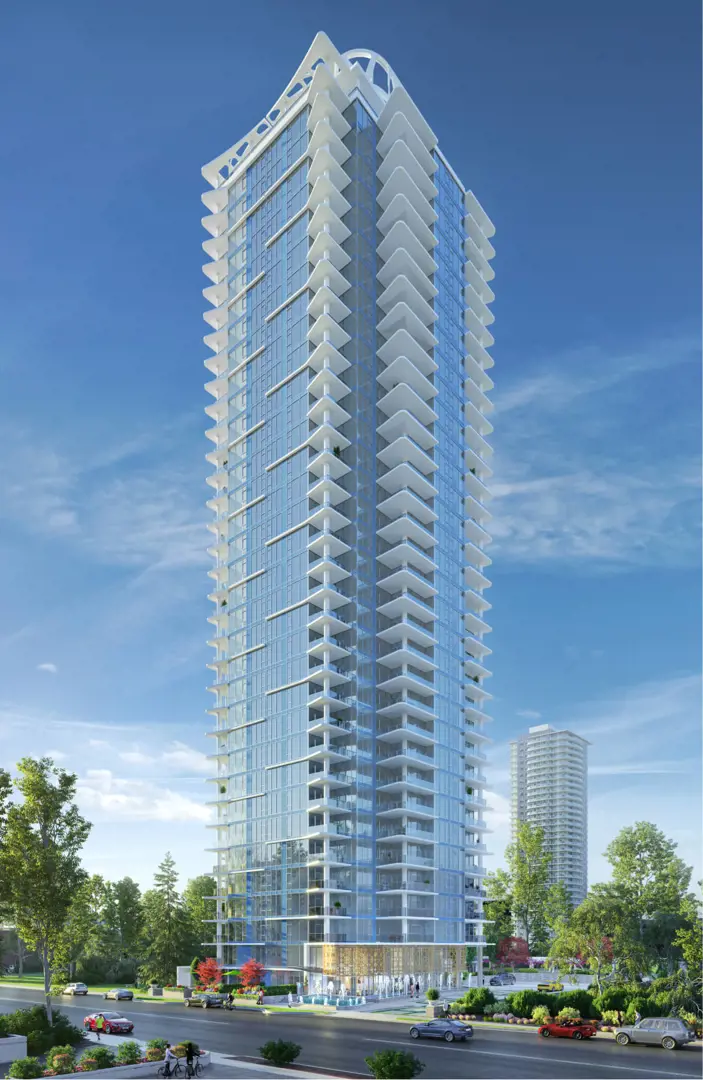
Riviera Condos
4960 Bennett Street, Burnaby, BC
Project Type: Condo
Developed by Ledingham McAllister
Occupancy: Construction
