






Gallery Condos and Lofts
Starting From Low $899K
- Developer: Carriage Gate Homes
- City:Burlington
- Address:421 Brant Street, Burlington, ON
- Postal Code:L7R 2G3
- Type:Condo
- Status:Selling
- Occupancy:May 2022
Project Details
Gallery Condos and Lofts is a new condo development by Carriage Gate Homes currently under construction at 421 Brant Street, Burlington. The development is scheduled for completion in 2022. Available units range in price from $899,000 to $1,995,000. Gallery Condos and Lofts has a total of 161 units. Sizes range from 1102 to 1986 square feet.
Living Your Best Life in Downtown Burlington
With every new development we undertake, we are always focusing our gaze forward. Looking for the next opportunity, the next new vision in design and a finer way to develop complete communities that exemplify new living.
Rising twenty-two storeys at the corner of Brant and James Streets and featuring 161 stunning residential units, mixed-use retail at the ground level and located across the street from City Hall, this is the place to live in Burlington.
Gallery Condos + Lofts features desirable amenities with exquisite attention to detail including an elaborate party room with separate dining room and billiard space; a gym and yoga room that opens to the outdoors; a spectacular indoor pool, and extensive rooftop featuring space to dine, lounge, barbeque and gather with friends around social fire features. Add to that beautiful and expansive views of the lake and downtown Burlington.
Source: Gallery Condos + Lofts
Deposit Structure
Initial $5,000
Total to 15% within 12 months
Additional 5% (Minimum at Occupancy)
Floor Plans
Facts and Features
-
Pool
-
Fitness Studio
-
BBQ Area
-
Outdoor Terrace
-
Guest Suite
-
Private Dining
-
Fireplace Lounge
-
Party Room
-
Rooftop Patio
-
Lobby
-
Yoga Room
-
24 Hour Concierge Service
-
Games Room
Latest Project Updates
Location - Gallery Condos and Lofts
Note: The exact location of the project may vary from the address shown here
Walk Around the Neighbourhood
Note : The exact location of the project may vary from the street view shown here
Note: Homebaba is Canada's one of the largest database of new construction homes. Our comprehensive database is populated by our research and analysis of publicly available data. Homebaba strives for accuracy and we make every effort to verify the information. The information provided on Homebaba.ca may be outdated or inaccurate. Homebaba Inc. is not liable for the use or misuse of the site's information.The information displayed on homebaba.ca is for reference only. Please contact a liscenced real estate agent or broker to seek advice or receive updated and accurate information.

Gallery Condos and Lofts is one of the condo homes in Burlington by Carriage Gate Homes
Browse our curated guides for buyers
Gallery Condos and Lofts is an exciting new pre construction home in Burlington developed by Carriage Gate Homes, ideally located near 421 Brant Street, Burlington, ON, Burlington (L7R 2G3). Please note: the exact project location may be subject to change.
Offering a collection of modern and stylish condo for sale in Burlington, Gallery Condos and Lofts is launching with starting prices from the low 899Ks (pricing subject to change without notice).
Set in one of Ontario's fastest-growing cities, this thoughtfully planned community combines suburban tranquility with convenient access to urban amenities, making it a prime choice for first-time buyers , families, and real estate investors alike. . While the occupancy date is May 2022, early registrants can now request floor plans, parking prices, locker prices, and estimated maintenance fees.
Don't miss out on this incredible opportunity to be part of the Gallery Condos and Lofts community — register today for priority updates and early access!
Frequently Asked Questions about Gallery Condos and Lofts

Send me pricing details
The True Canadian Way:
Trust, Innovation & Collaboration
Homebaba hand in hand with leading Pre construction Homes, Condos Developers & Industry Partners










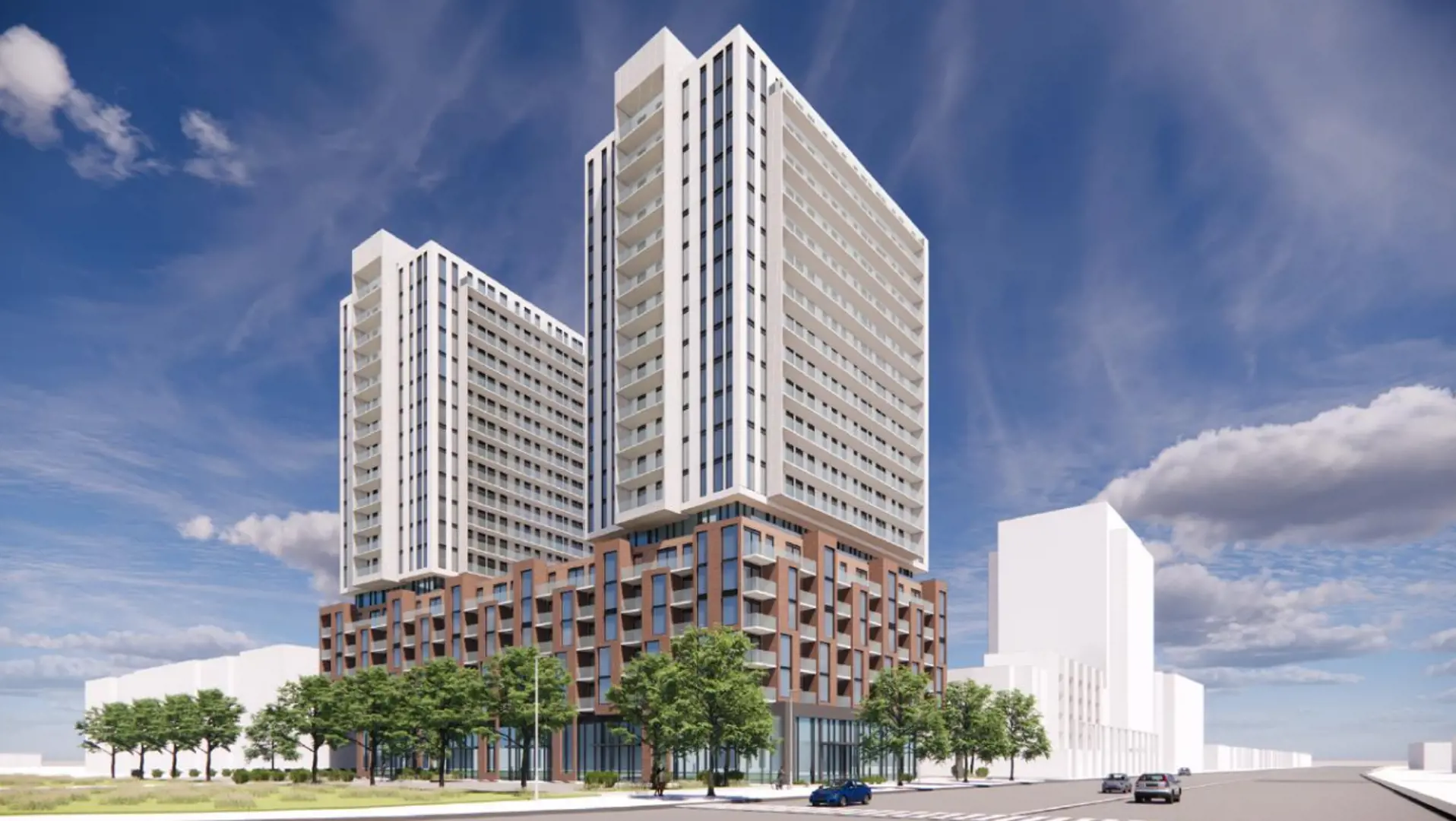
1989 Condos
1989 Appleby Line, Burlington, ON
Project Type: Condo
Developed by Latch Developments
Occupancy: EST 2028
Pricing available soon
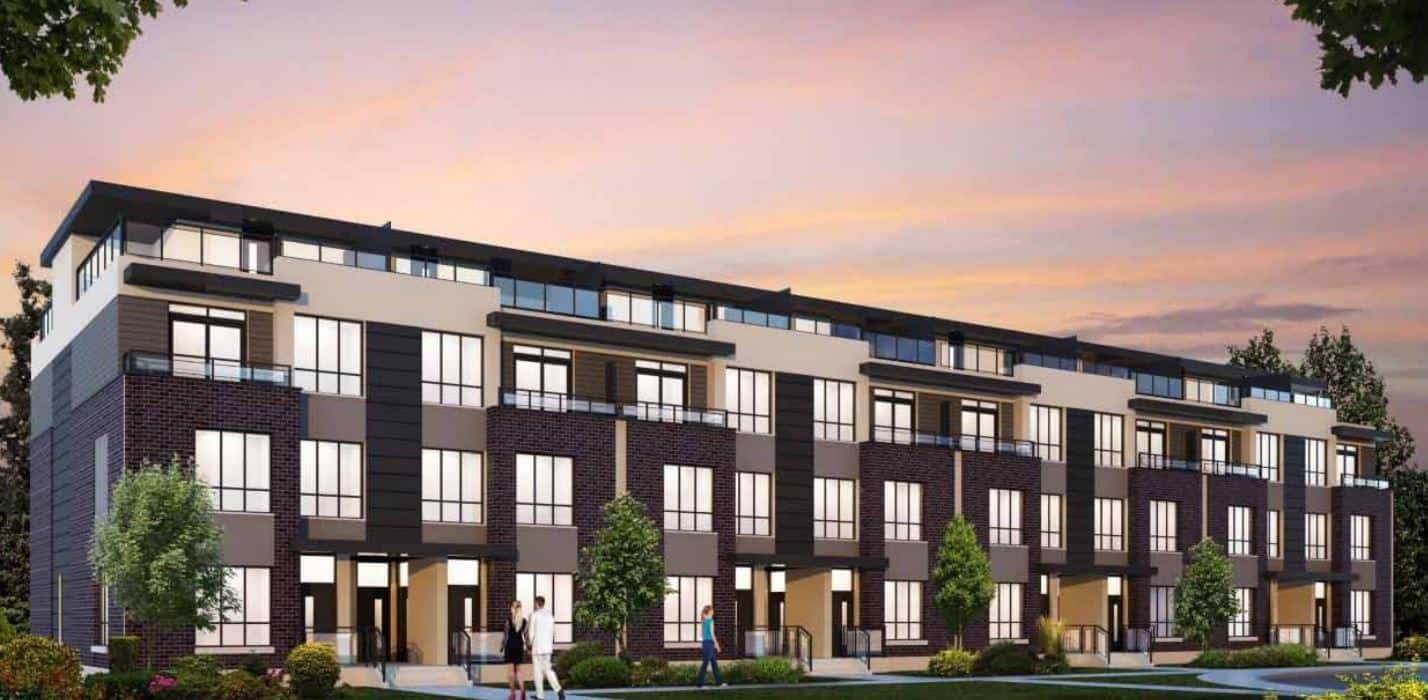
North Shore Condos
490 Plains Road East, Burlington, ON
Project Type: Condo
Developed by National Homes
Occupancy: TBD
From$755K
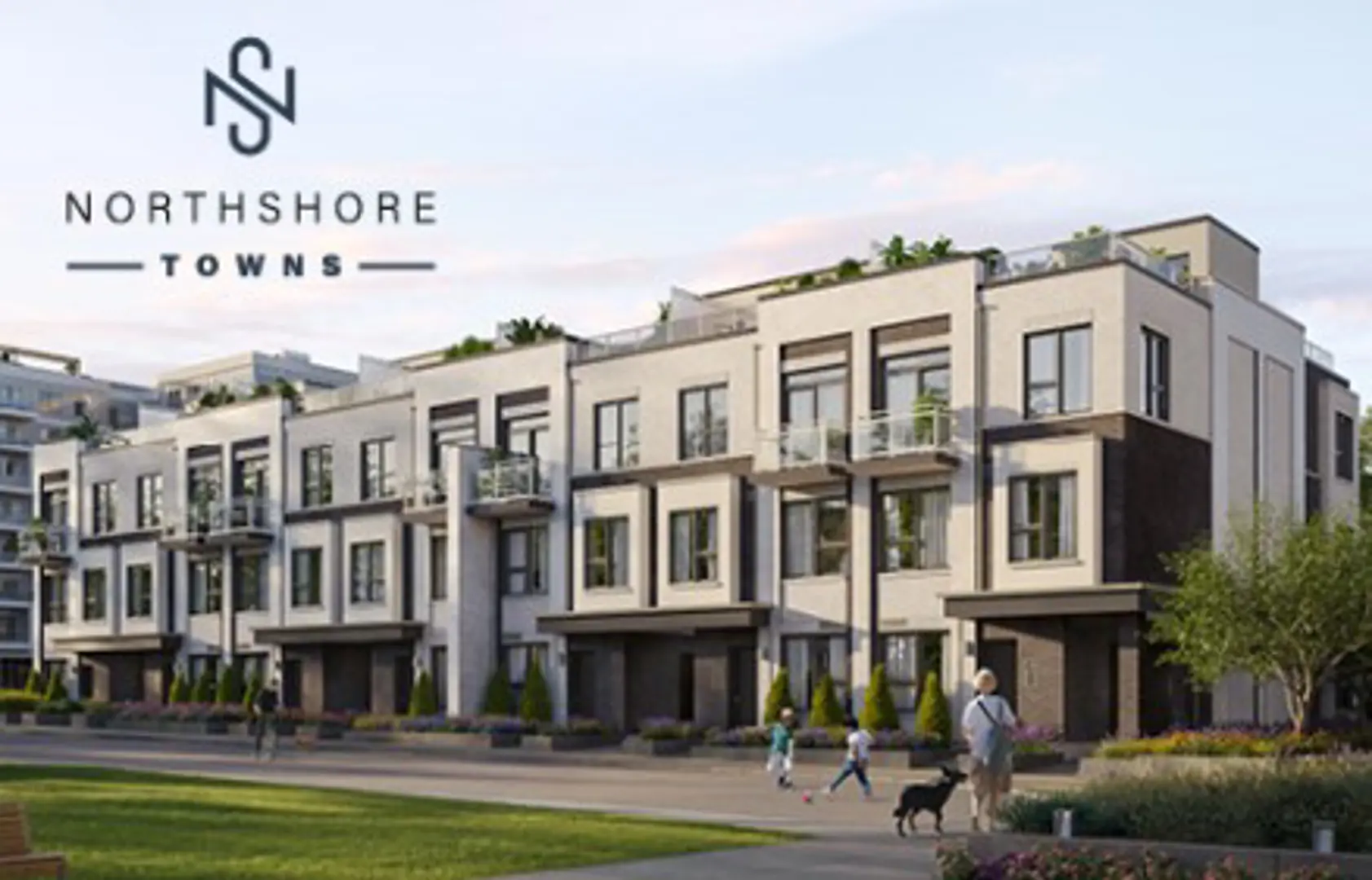
Northshore - Phase 2
484 Plains Road East, Burlington, ON
Project Type: Townhome
Developed by National Homes
Occupancy: TBD
Pricing available soon
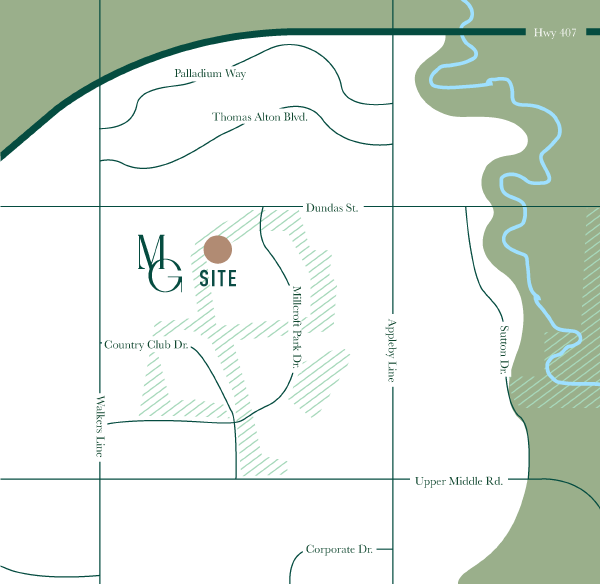
Millcroft Grove Homes
Millcroft Park Drive & Sarazen Drive, Burlington, ON, Canada
Project Type: Detached
Developed by Trinity Point Developments
Occupancy: TBD
From$2.4M
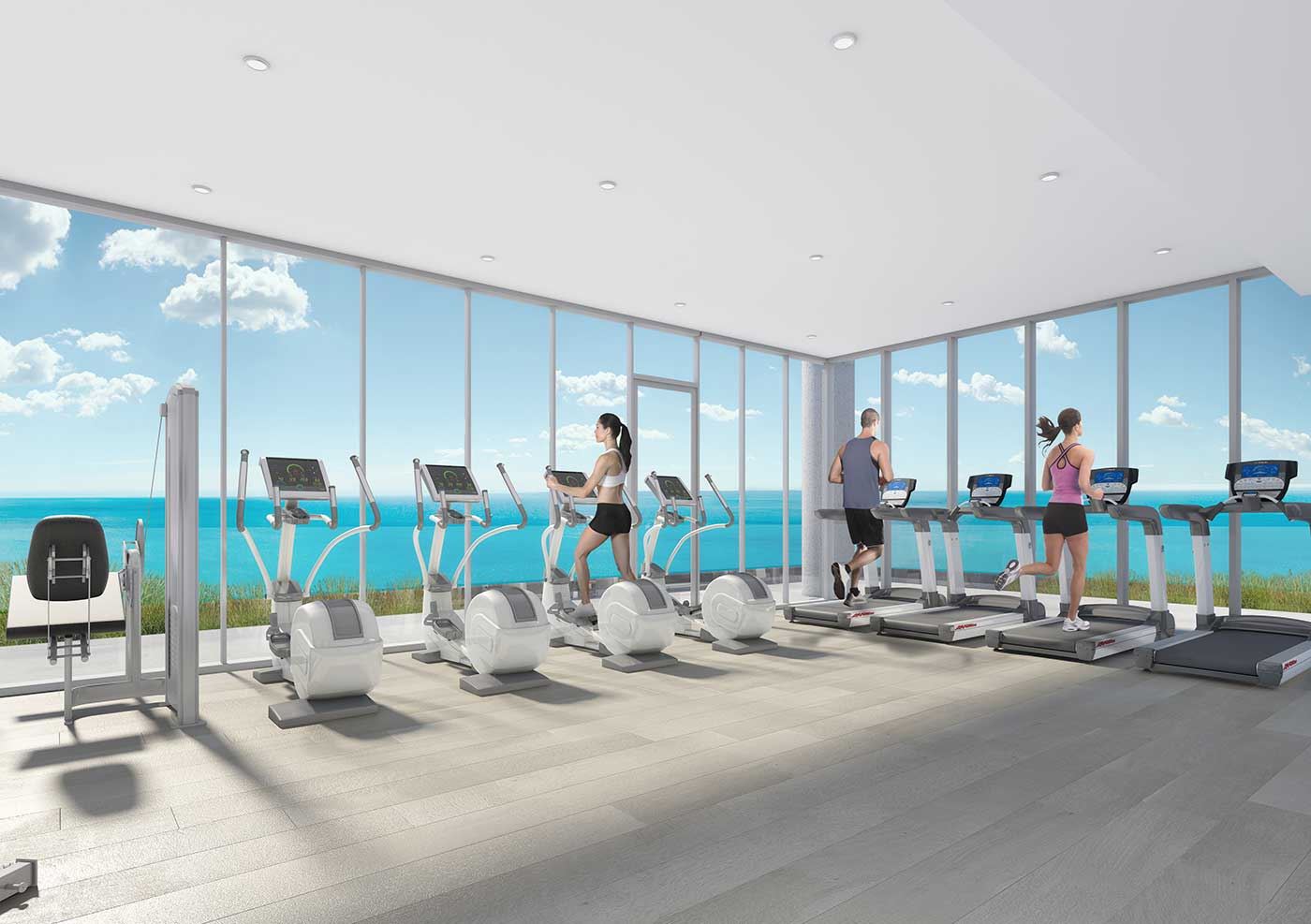
Nautique Penthouse Collection
374 Martha Street, Burlington, ON
Project Type: Condo
Developed by Adi Development Group
Occupancy: Est. 2024
