






Brick & Oak
Starting From Low $1.3M
- Developer:Kettlebeck
- City:Thorold
- Address:1 Sunset Way, Thorold, ON
- Postal Code:L0S 1A0
- Type:Detached
- Status:Selling
- Occupancy:TBD
Project Details
Most anticipated preconstruction project in Thorold.
Brick & Oak is a new townhouse and single family home development by Kettlebeck currently under construction at 1 Sunset Way, Thorold. Available units range in price from $1,264,999 to over $1,824,999. Brick & Oak unit sizes range from 1714 to 3404 square feet.
Quality, local craftsmanship, intelligent design and unique features make this already-established neighbourhood the ideal place to start your family tree.
50' Detach Homes Available
Features & Finishes
Design philosophy
Driven by an emphasis on design, superior craftsmanship, and our own experiences, we’re committed to building the best homes for our families. We partner with the finest planners, architects, engineers and trades to ensure we don’t just build houses but build homes.
Construction
1. All homes are built with brick exteriors and stone accents. Elevations are aesthetically-driven to maintain a unique streetscape, balance and tone in the existing site and with neighbouring units.
2. Long-life, prefinished, maintenance-free soffit, eaves trough and downspout in aluminum as per builder samples.
3. Quality self-sealing, limited lifetime asphalt shingles.
4. Weather-stripping on all exterior doors, except the garage doors.
5. Steel, dent-resistant, insulated front entry door with glass inserts, as per plan.
6. Composite, pre-painted sectional garage doors as per builder colours.
7. All sliding patio doors to be double-glazed, PVC, with Low-E glass.
8. All windows are to be double-glazed, PVC, with Low-E glass. All operating windows are to be screened. All operable windows on the first and second floors will be casement throughout, with decorative bars on the front elevation as per plan.
9. All basement windows to be double-glazed, PVC sliders with Low-E glass.
10. Corrugated galvanized steel window wells may be required on rear and side windows in basement, as per grading conditions at builder discretion.
11. All garage walls to be completed with drywall and gas proofed to code.
12. Entire lot graded and sodded as per plan.
13. Precast concrete slab walkway to front entry.
14. Exterior water tap installed in attached garage and at rear of house, as per applicable plan.
15. Some rear yards may have access from house via a small deck with stairs, depending on the grade and as per builder discretion
16. Basement to be poured concrete with drainage layer and weeping tiles, where applicable.
17. Paved driveways at home-owner cost of $2,950 + HST on closing, within 18 months of closing.
18. Optional rough-in three-piece plumbing in basement for future bathroom (drains only; no water lines).
Interiors
19. Soaring 9’ ceilings throughout the main floor.
20. Kettlebeck will work with home-owners to upgrade their homes in their individual preferences and options for a unique layout and colours.
21. Ceilings finished in California-texture-style plaster throughout the home.
22. Master bedroom complete with ensuite and closet, as per design.
23. Quality textured wood doors on all closets and bedrooms in two-panel modern lines.
Kitchen
24. Choice of custom quality finished cabinets and counter tops from vendor’s samples.
25. Breakfast bar on island.
26. Standard 40” upper cabinets in kitchens, as per vendor’s samples.
27. Full depth upper cabinet above fridge.
28. Vented exhaust fan over stove.
29. Double stainless steel undermount sink.
30. Rough-in plumbing and electrical for future dishwasher.
31. Heavy-duty wiring and receptacle for electrical stove.
32. Electrical outlets are conveniently located for fridge and counter level for small appliances.
33. Single-lever faucet in chrome.
34. Microwave cabinets over stove available as an option.
35. Quartz kitchen countertops.
Baths & Plumbing
36. Choice of vanity cabinets and counter tops in all bathrooms from vendor’s samples.
37. Master ensuite bath to contain standard acrylic bathtub with ceramic tiles on walls and with a shower fixture if separate optional shower is not purchased.
38. Master ensuite to contain an optional separate shower stall with ceramic tile and a small tile shower base, as per applicable model.
39. Optional frameless glass shower stall in master ensuite comes equipped with an overhead waterproof light on a separate switch and a tiled bench, if purchased.
40. Additional bathroom(s) to have an acrylic bathtub with ceramic tiled bathtub enclosure walls, up to ceiling with the shower fixture, as per design.
41. Fixtures in master ensuite and additional bathroom(s) are to be white.
42. Choice of ceramic wall tile for main bathtub enclosure walls and shower walls (as per applicable model) from our wide selection of colours and styles.
43. All bathtubs to be acrylic, as per applicable plan.
44. Exhaust fans installed in all bathrooms.
45. Privacy locks on all bathroom doors and the master bedroom entrance door only.
46. Single lever faucet on all vanities.
47. Temperature control valves in all showers.
48. Standard white towel bar and toilet paper dispenser in all bathrooms.
49. Shower areas to have a soap dish installed on the tiled wall.
50. Mirrors in all bathrooms.
51. Main floor powder room to contain a toilet and a pedestal sink in white. Option of vanity cabinet and laminate countertop available from vendor’s samples, as an upgrade.
52. Shut-off valves installed on all sinks.
53. All water lines to be polyethylene tubing throughout.
54. Sump pump may be required, as per municipal requirements.
Laundry Facilities
55. Laundry on main floor, second floor or basement, as per plan and designs.
56. Laundry on main floor and second floor to have finished tiles on floor with single plastic laundry tub. Optional tub cabinets, faucets and uppers available as upgrades.
57. Plumbing for automatic washer roughed-in.
58. Dryer vent and heavy-duty wiring and outlet provided as standard.
Finishing Details/Interior Trim
59. Natural finish oak stairs, railing and pickets, as per models and floor plans.
60. Interior passage doors and trims painted white.
61. 5” or higher baseboards with door stop on hard surface area.
62. 2-¾” casings on all windows and doors.
63. Two-storey model types to have approximately 9’ ceiling heights on the main floor and 8’ on the second floor, except where precluded by bulkheads.
64. All closets to have shelving and hanging provisions.
65. Optional fireplaces shown in floor plans shall be directvented gas fireplace (without marble surround).
66. Premium satin-finish hardware on all interior and exterior doors. Dead bolt on side door entry, garage door and main entry door, where applicable. Side and garage man doors are optional.
67. Exterior satin-finish grip set with dead bolt on main entry door.
68. Corner lots have special treatment in accordance with architectural control provisions and purchaser accepts the same.
Electrical
69. Circuit breaker panel with 200 Amp service.
70. All wiring in accordance with Ontario Hydro Standards and approved by ESA.
71. Light fixtures provided in all rooms except the living room.
72. Exterior lights on garages and front porch on front elevation, as per electrical plan
73. Two exterior waterproof electrical outlets: one (1) at the rear of the house and one (1) in the porch area with covered box and on a breaker circuit.
74. Mechanical exhaust fan in all washrooms as per plan.
75. Decora switches throughout the house.
76. Electrical outlet for future garage door opener in the garage ceiling.
77. Electric car charging plug in garage.
78. Standard CO and smoke detector on all floors as per the new OBC and safety by-laws.
79. Combination smoke detector/carbon monoxide detector in upper hallway and bedrooms as per the
80. Rough-in central vacuum outlets dropped to garages and basement ceilings.
81. Electrical door chimes.
82. One (1) rough-in cable T.V. outlet each in the family room and master bedroom.
83. Prewired for one (1) telephone jack each in the family room and master bedroom.
Heating/Air Conditioning/Insulation
84. High-efficiency forced air gas furnace.
85. Hot water tank-gas rental unit.
86. Ducts sized for future air conditioning.
87. (HRV) Heat Recovery Ventilator.
88. Exterior walls to be 2” x 6” with R22 as per OBC.
89. Attic insulation to be R60 or better.
90. R20 or better insulation to be installed within approximately 4” above the basement slab in the unfinished basement area, with a vapour barrier nailed into the walls, as per HVAC energy package for each house, as per OBC
Painting
91. Interior walls painted in builder’s off-white colour in a flat texture.
92. All trim and interior doors painted in white with semi-gloss finish.
93. All ceilings to be California-texture-style plaster in white.
Flooring
94. OSB tongue and groove sub floor glued, nailed and then sanded at drywall stage, as per vendor’s specifications.
95. All floor joints are sanded, glued, and screwed into place to minimize squeaks and floor movement.
96. High-performance engineered flooring system “I”-joists construction as per the architect’s structural plans.
97. Option 1) High quality hardwood flooring in family room, dining room, living room and den with high quality carpet and under pad in bedrooms and upstairs hallways. Option 2) High quality German laminate in bedrooms, hallways, great
room, family room, dining room, living room and den.
98. Choose from a selection of imported ceramic tile (approximately 12” x 12” or larger) in kitchen, main floor laundry area and all bathrooms, as per plan.
Warranty
Kettlebeck Developments is a registered builder with the Tarion Warranty Corporation.
Standard Tarion 1-year, 2-year, 5-year and 7-year warranties apply to each house as they come enrolled with Tarion. PDI and a 30-day inspection and warranty will ensure that you get settled into your new home in a quick and stress-free manner.
Source: Kettlebeck
Deposit Structure
- 10% of Purchase Price for Canadian Buyers
- 35% for Foreign Buyers
Floor Plans
Facts and Features
-
Latest Project Updates
Location - Brick & Oak
Note: The exact location of the project may vary from the address shown here
Walk Around the Neighbourhood
Note : The exact location of the project may vary from the street view shown here
Note: Homebaba is Canada's one of the largest database of new construction homes. Our comprehensive database is populated by our research and analysis of publicly available data. Homebaba strives for accuracy and we make every effort to verify the information. The information provided on Homebaba.ca may be outdated or inaccurate. Homebaba Inc. is not liable for the use or misuse of the site's information.The information displayed on homebaba.ca is for reference only. Please contact a liscenced real estate agent or broker to seek advice or receive updated and accurate information.

Brick & Oak is one of the detached homes in Thorold by Kettlebeck
Browse our curated guides for buyers
Brick & Oak is an exciting new pre construction home in Thorold developed by Kettlebeck, ideally located near 1 Sunset Way, Thorold, ON, Thorold (L0S 1A0). Please note: the exact project location may be subject to change.
Offering a collection of modern and stylish detached for sale in Thorold, Brick & Oak is launching with starting prices from the low 1.3Ms (pricing subject to change without notice).
Set in one of Ontario's fastest-growing cities, this thoughtfully planned community combines suburban tranquility with convenient access to urban amenities, making it a prime choice for first-time buyers , families, and real estate investors alike. . While the occupancy date is TBD, early registrants can now request floor plans, parking prices, locker prices, and estimated maintenance fees.
Don't miss out on this incredible opportunity to be part of the Brick & Oak community — register today for priority updates and early access!
Frequently Asked Questions about Brick & Oak

Send me pricing details
The True Canadian Way:
Trust, Innovation & Collaboration
Homebaba hand in hand with leading Pre construction Homes, Condos Developers & Industry Partners










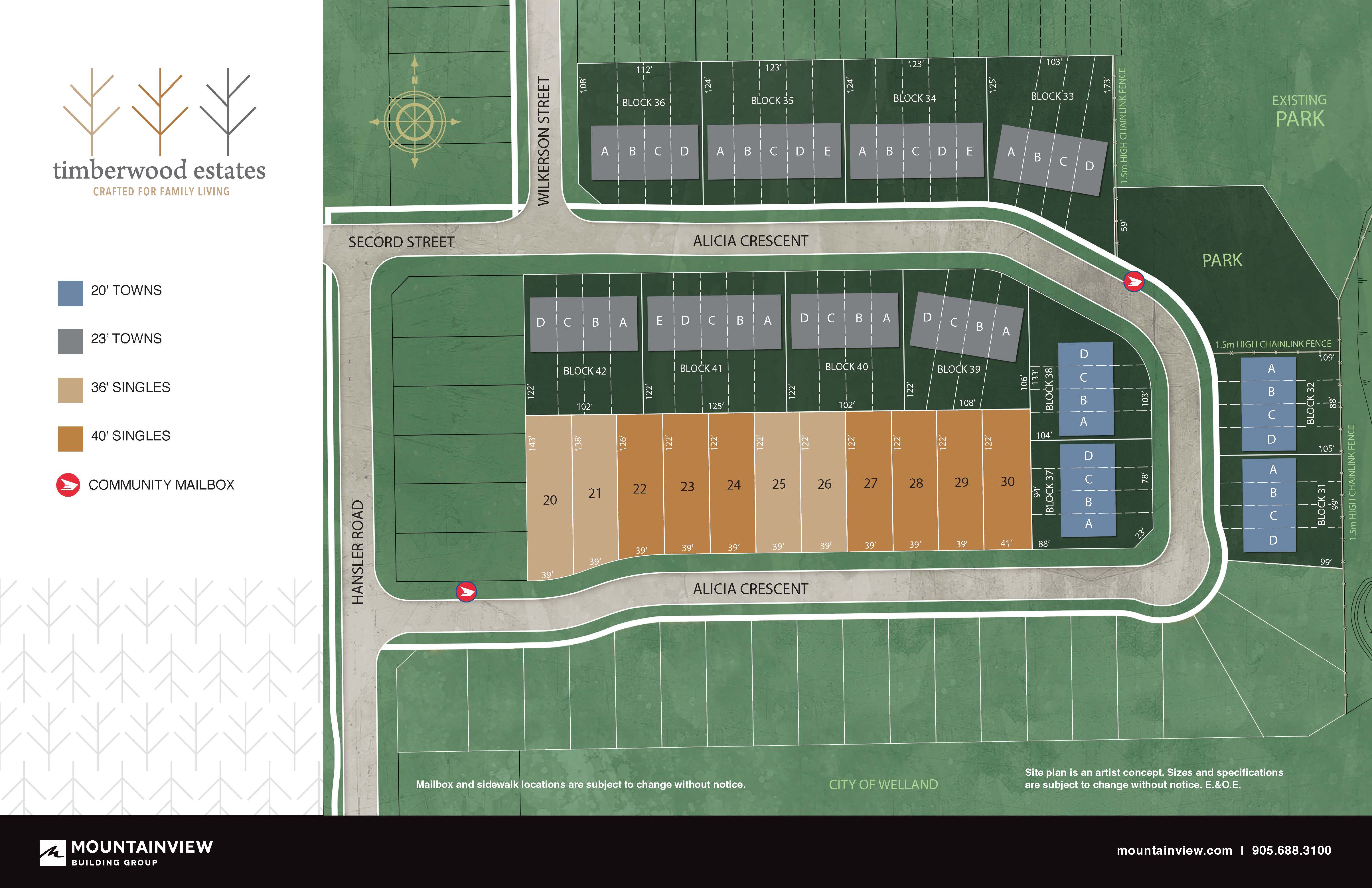
Timberwood Estates
Alicia Crescent & Wilkerson Street, Thorold, ON
Project Type: Townhome
Developed by Mountainview Building Group
Occupancy: TBD
From$718.9K
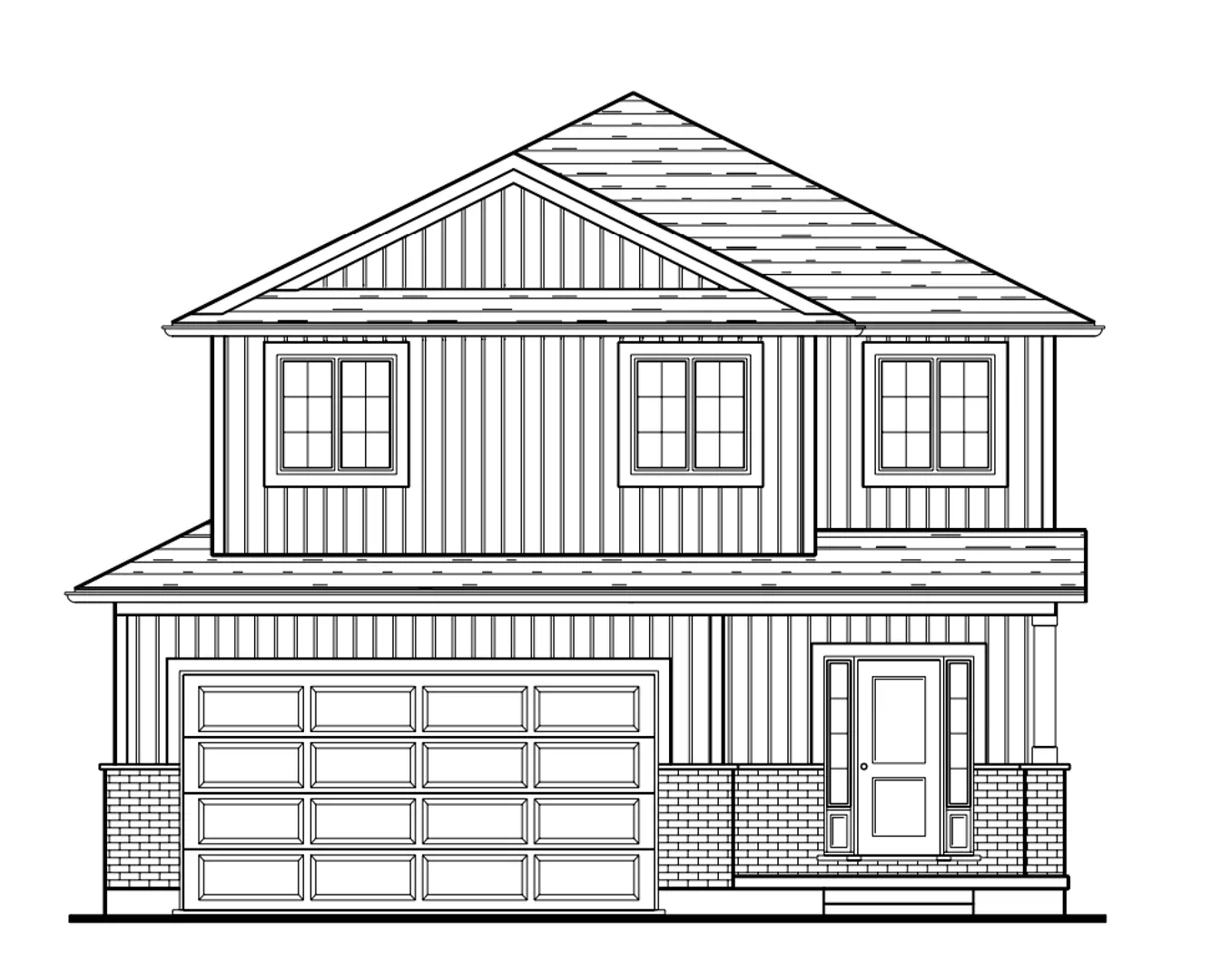
Elvira Way Estates
Elvira Way, Thorold, ON
Project Type: Townhome
Developed by Marken Homes & Construction
Occupancy: TBD
From$739.9K
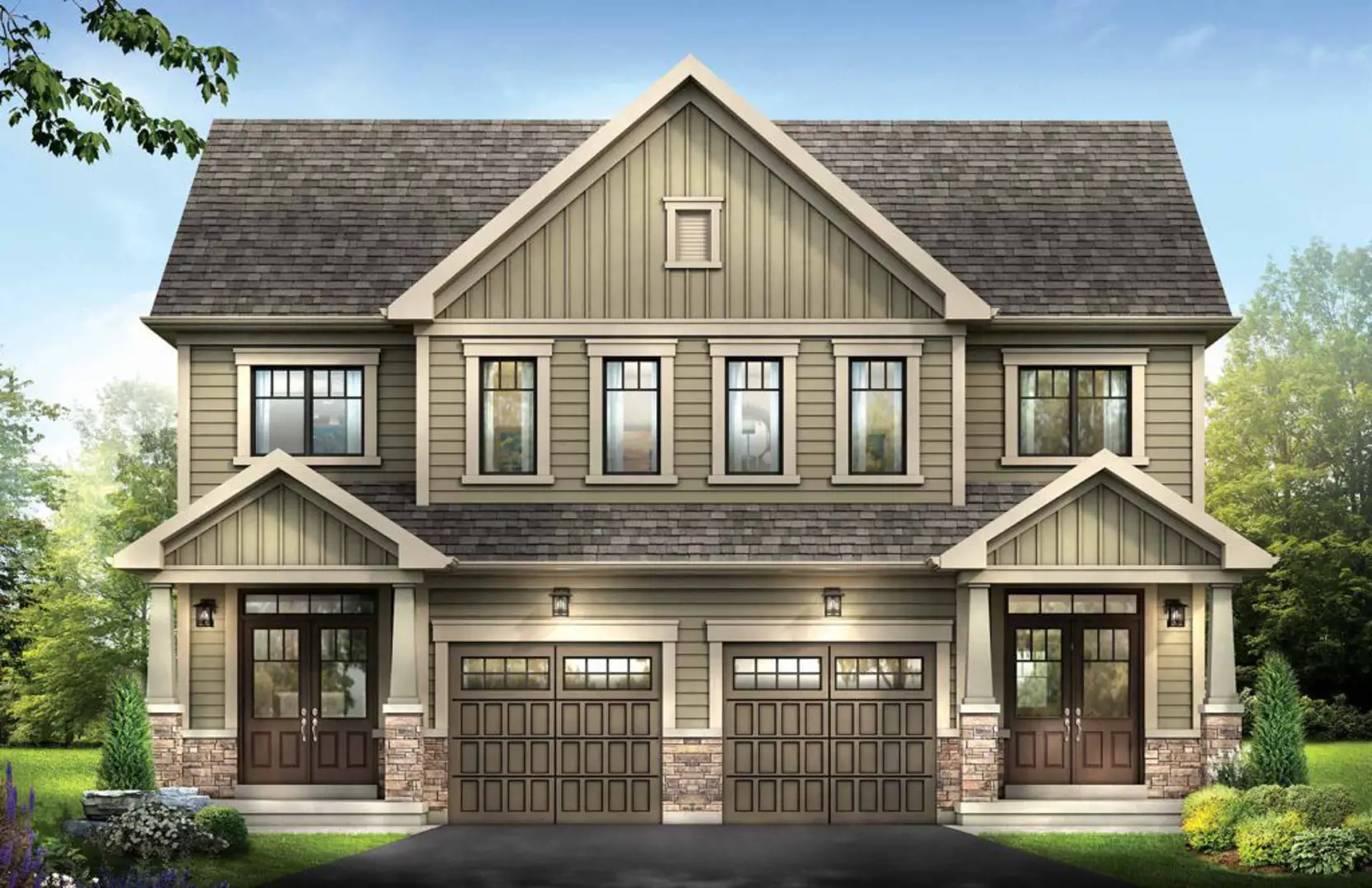
Empire Legacy Towns
Kottmeier Road, Thorold, ON
Project Type: Condo
Developed by Empire Communities
Occupancy: Started Summer 2018
Pricing available soon
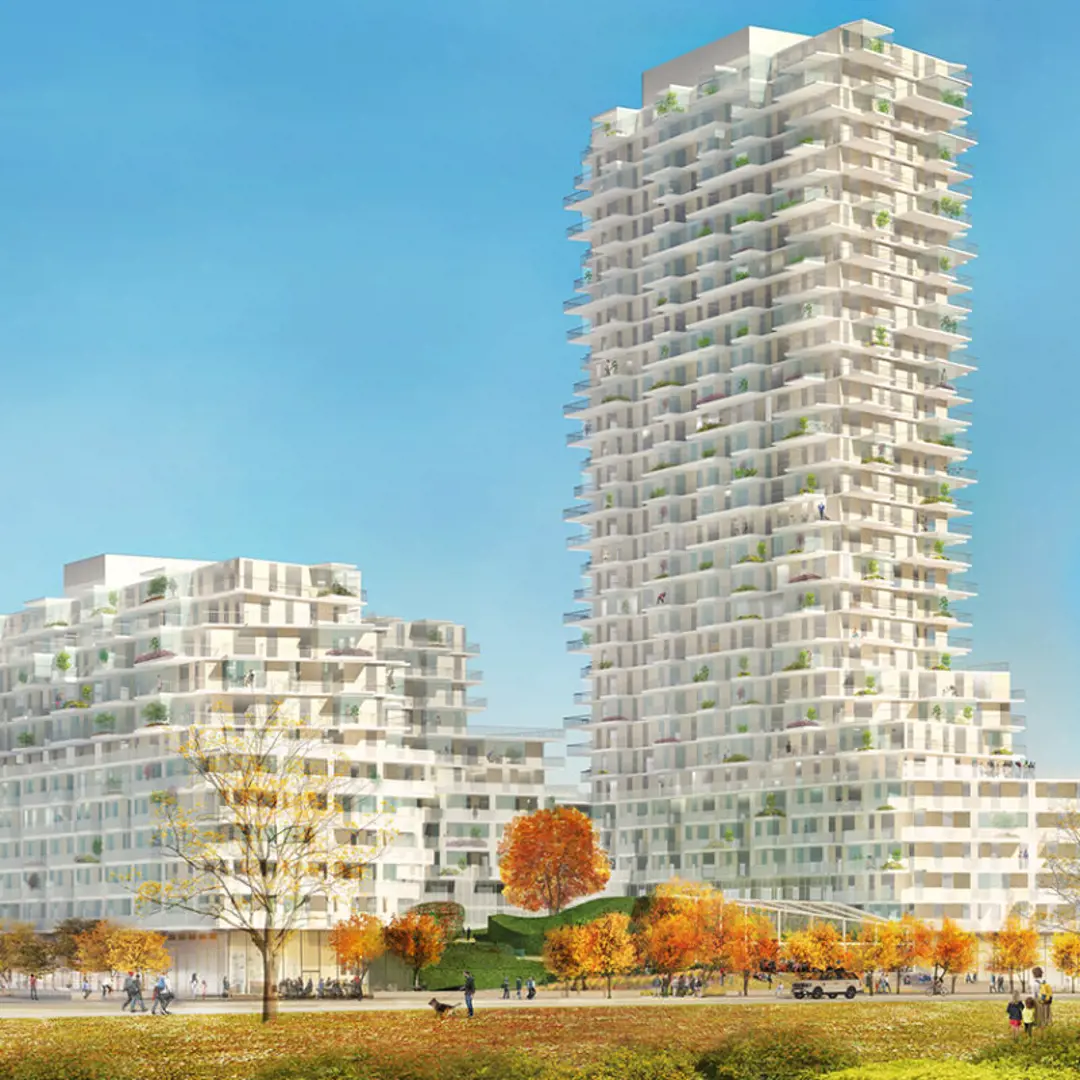
385 The West Mall Condos
385 The West Mall, Toronto, ON
Project Type: Condo
Developed by TAS
Occupancy: Est. Compl. 2025
Pricing available soon
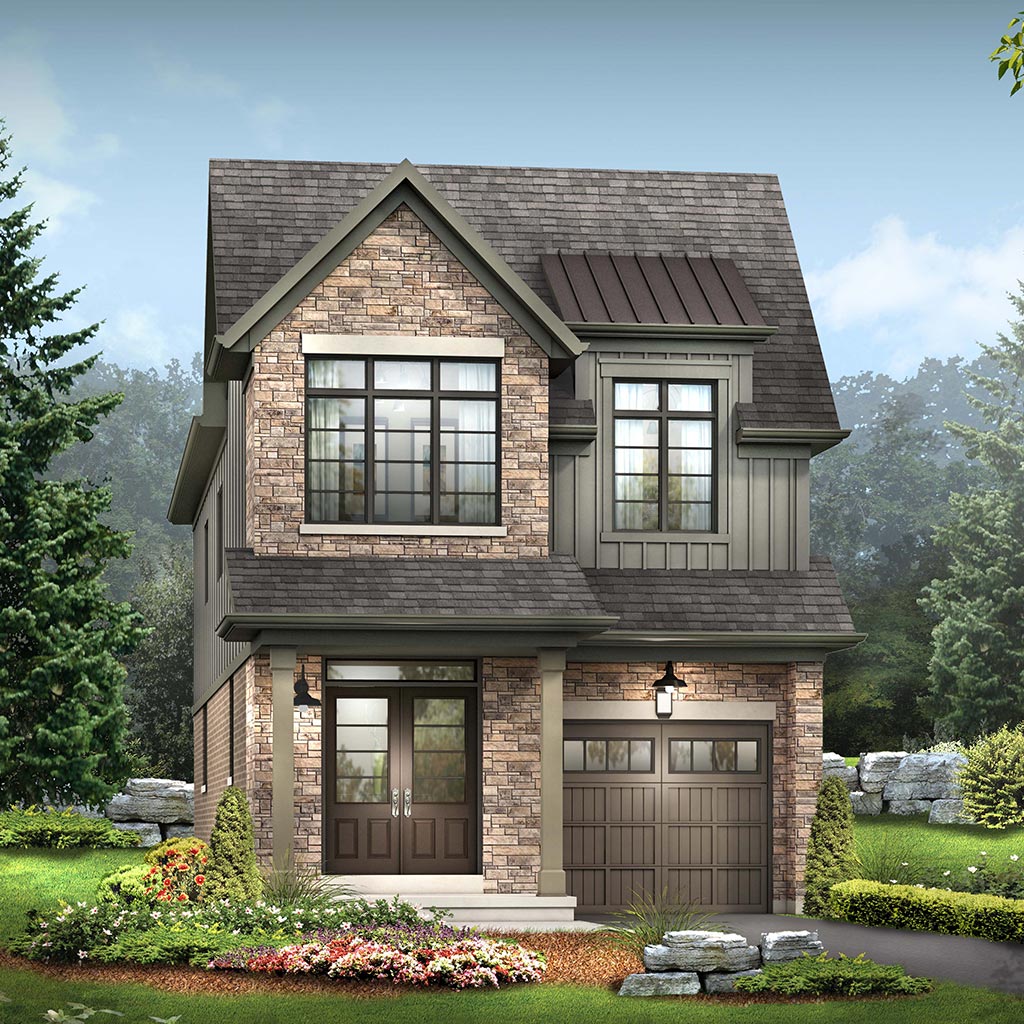
Empire Canals
Dain City, Ridgeway, Welland, ON
Project Type: Detached
Developed by Empire Communities
Occupancy: Est. 2024
