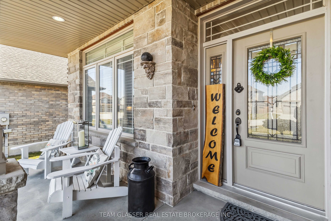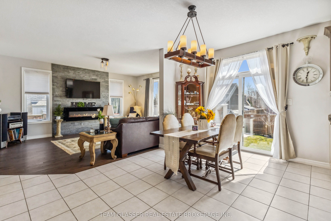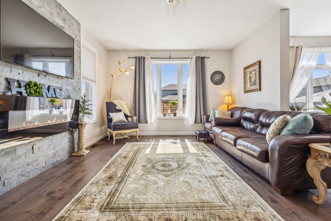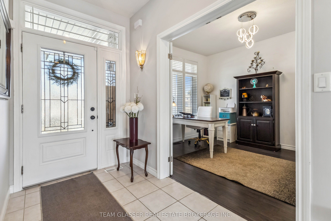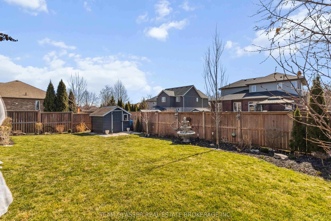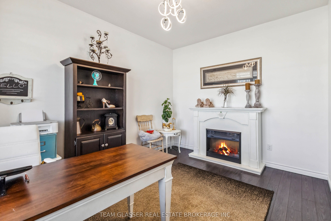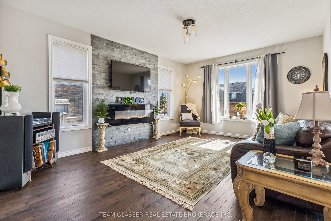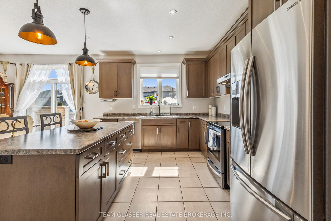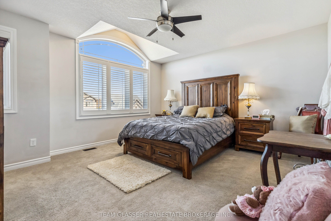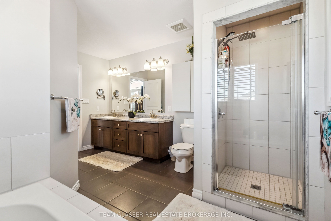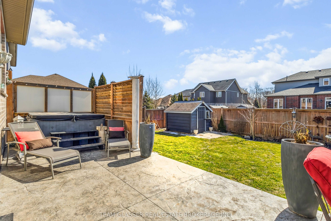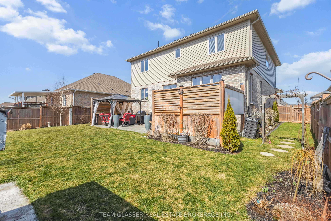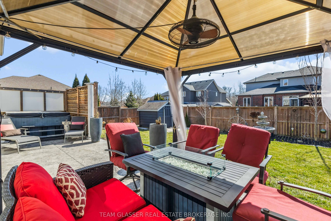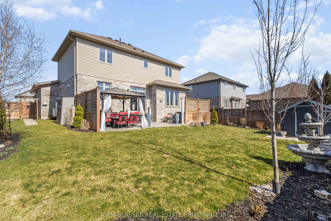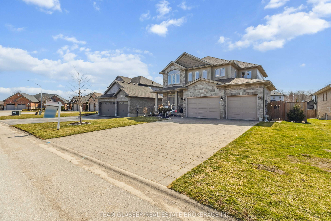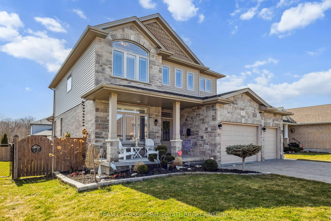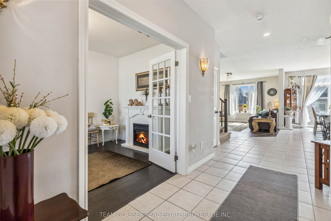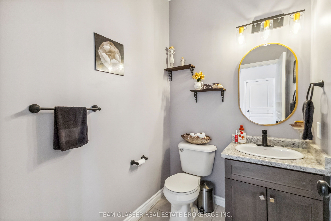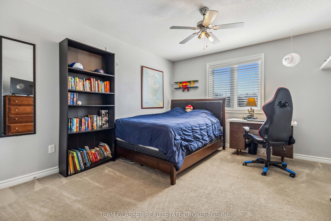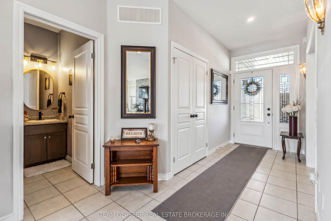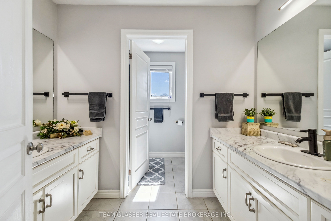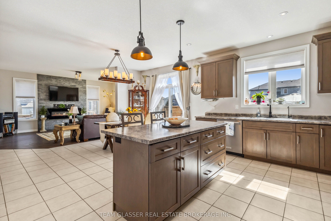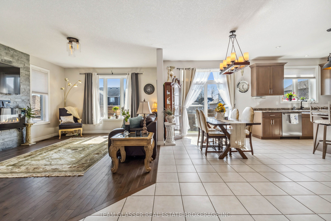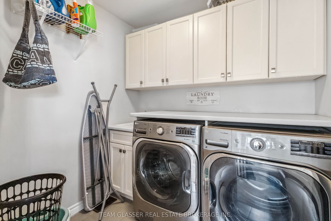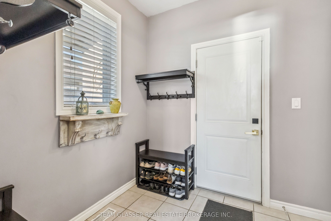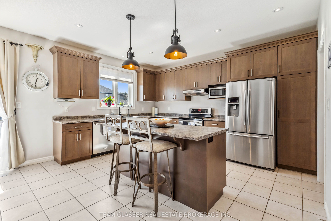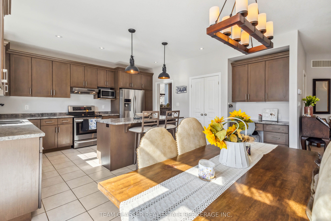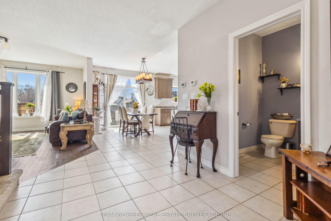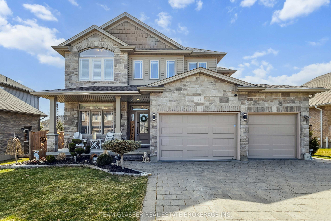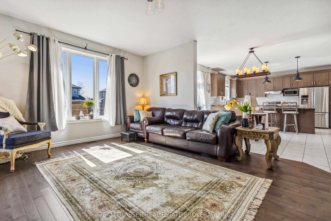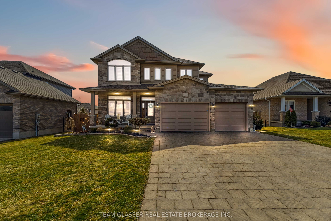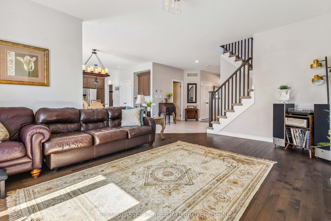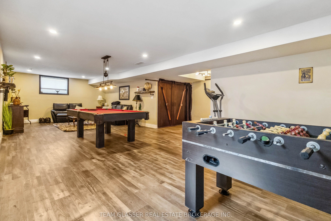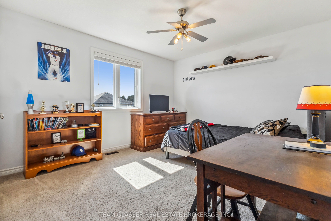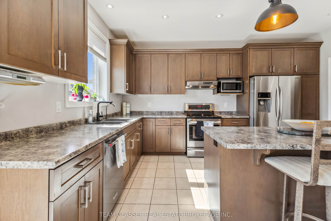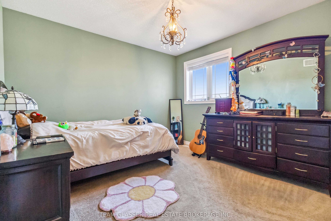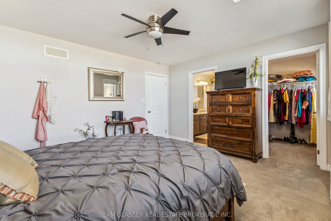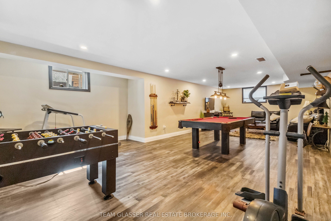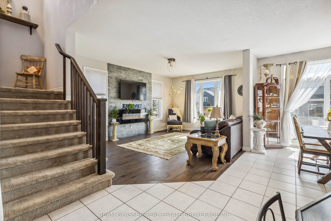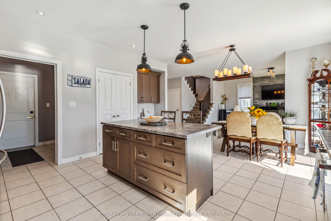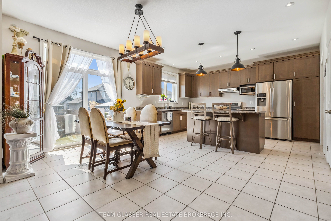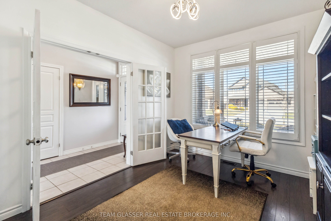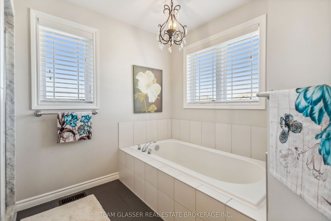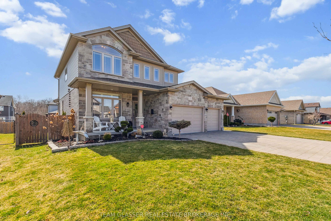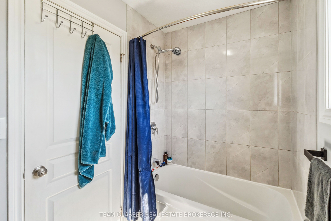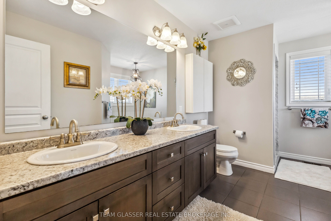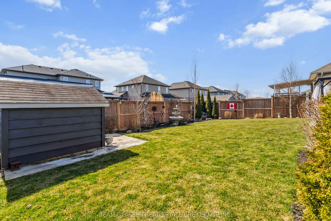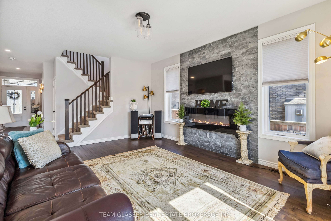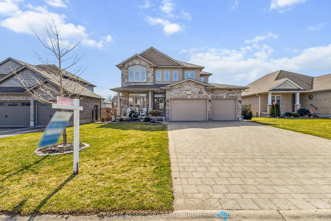
List Price: $820,000 4% reduced
21 OLIVER Crescent, Zorra, N0M 2M0
5 days ago - By TEAM GLASSER REAL ESTATE BROKERAGE INC.
Detached|MLS - #X12037513|Sold Conditional
4 Bed
3 Bath
2000-2500 Sqft.
Lot Size: 60.04 x 116.47 Feet
Attached Garage
Price comparison with similar homes in Zorra
Compared to 9 similar homes
-12.8% Lower↓
Market Avg. of (9 similar homes)
$940,200
Note * Price comparison is based on the similar properties listed in the area and may not be accurate. Consult licences real estate agent for accurate comparison
Room Information
| Room Type | Features | Level |
|---|---|---|
| Living Room 5.46 x 4.03 m | Main | |
| Dining Room 4.54 x 3.23 m | Main | |
| Kitchen 4.54 x 3.45 m | Main | |
| Primary Bedroom 4.03 x 4.53 m | Walk-In Closet(s) | Second |
| Bedroom 4.2 x 3.78 m | Second | |
| Bedroom 3.38 x 3.51 m | Second | |
| Bedroom 3.41 x 3.85 m | Second |
Client Remarks
Nestled on a quiet crescent, this 4-bedroom, 2.5-bathroom 2-storey home offers the perfect combination of modern elegance and comfort. As you step inside, you're greeted by a bright, open-concept main floor with soaring 9' ceilings, making the space feel airy and expansive. The large tiled foyer leads into the inviting Great Room, creating an ideal flow for family gatherings and entertaining guests. Whether you're hosting or simply relaxing, this home is designed to meet your every need. Just 15 minutes north of the 401 and conveniently situated halfway between the City of London and Woodstock, this location offers the best of both worlds tranquility and accessibility. Ideal for commuters, you'll be able to enjoy the peace of suburban living while staying connected to work and urban amenities. The heart of the home is the spacious kitchen, featuring abundant cabinetry for all your storage needs, and plenty of counter space for meal prep. Whether you're an aspiring chef or a busy parent, this kitchen is designed to inspire. The main floor also boasts a versatile den, perfect for a home office, private library, or even a cozy reading nook you can make it your own. Upstairs, retreat to your luxurious master suite, complete with a 5-piece ensuite that includes a separate soaker tub, glass shower, and double sinks the ultimate space for relaxation. Three additional generously sized bedrooms offer ample space for family members, each bathed in natural light from large windows. Step outside to your fully fenced backyard, where you'll find a meticulously landscaped oasis perfect for summer evenings. Whether you're entertaining on the patio or enjoying a quiet moment, this yard will become your personal retreat. Don't miss out on this exceptional opportunity to start planning your move to this remarkable home today!
Property Description
21 OLIVER Crescent, Zorra, N0M 2M0
Property type
Detached
Lot size
N/A acres
Style
2-Storey
Approx. Area
N/A Sqft
Home Overview
Last check for updates
42 days ago
Virtual tour
N/A
Basement information
Full,Finished
Building size
N/A
Status
In-Active
Property sub type
Maintenance fee
$N/A
Year built
--
Walk around the neighborhood
21 OLIVER Crescent, Zorra, N0M 2M0Nearby Places

Angela Yang
Sales Representative, ANCHOR NEW HOMES INC.
English, Mandarin
Residential ResaleProperty ManagementPre Construction
Mortgage Information
Estimated Payment
$656,000 Principal and Interest
 Walk Score for 21 OLIVER Crescent
Walk Score for 21 OLIVER Crescent

Book a Showing
Tour this home with Angela
Frequently Asked Questions about OLIVER Crescent
Recently Sold Homes in Zorra
Check out recently sold properties. Listings updated daily
See the Latest Listings by Cities
1500+ home for sale in Ontario
