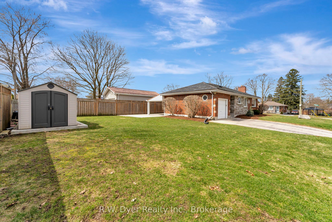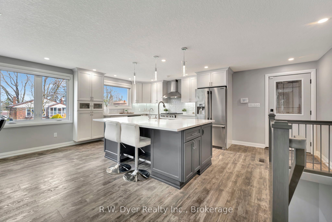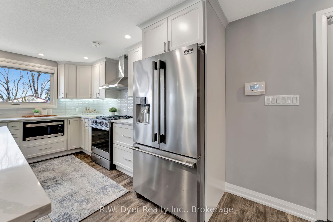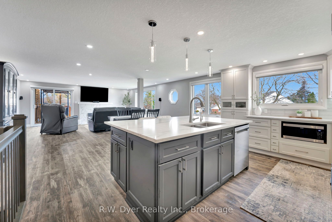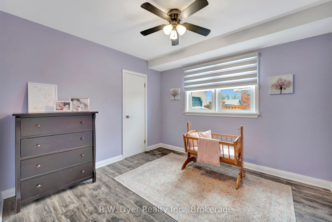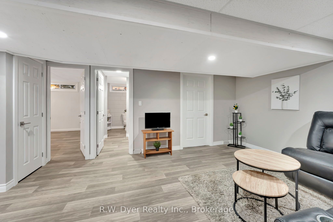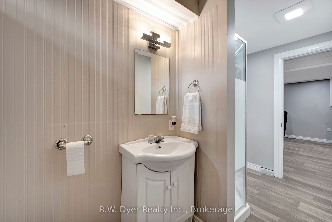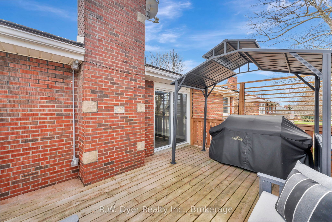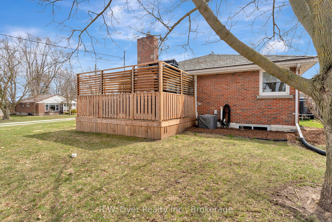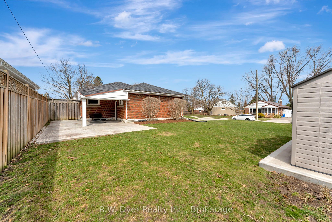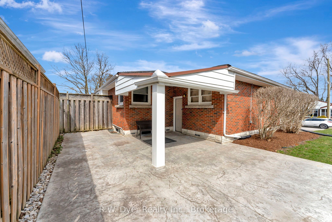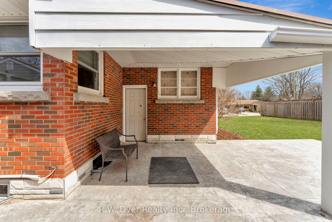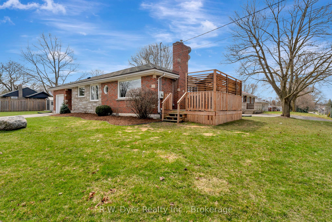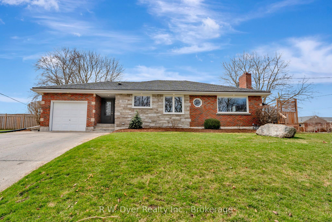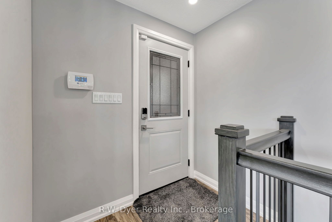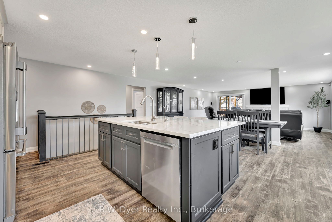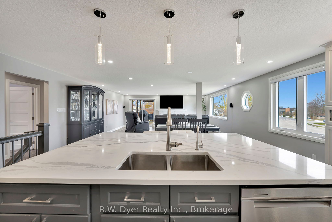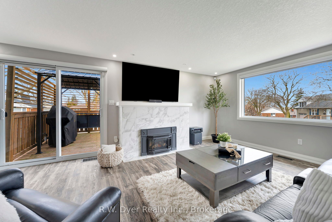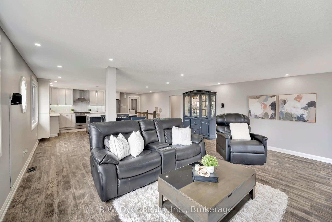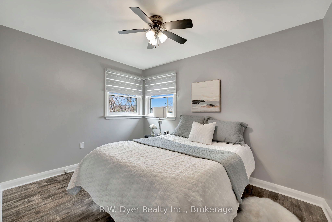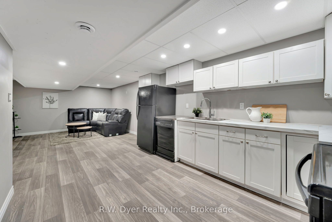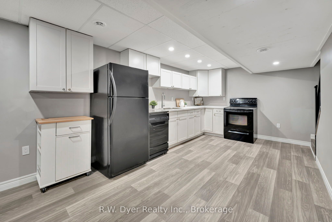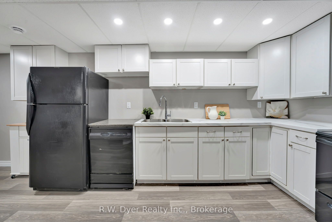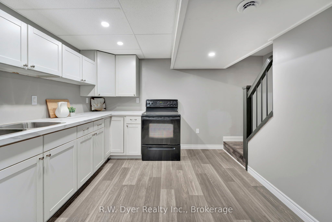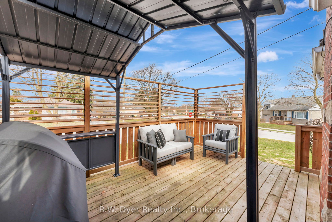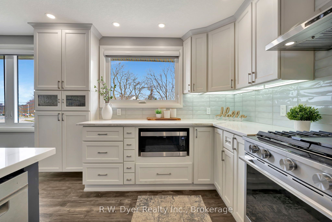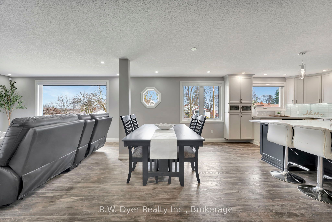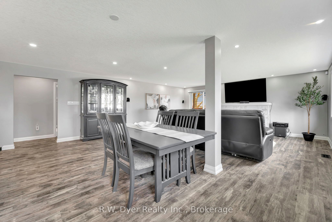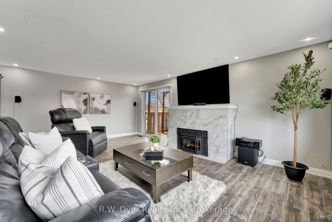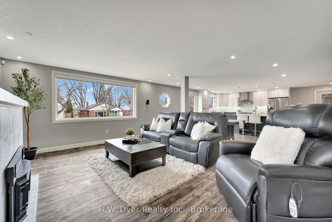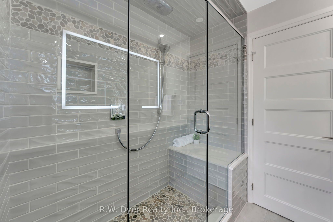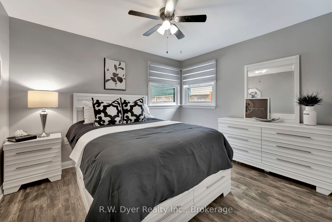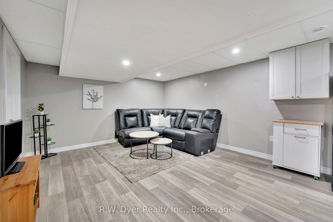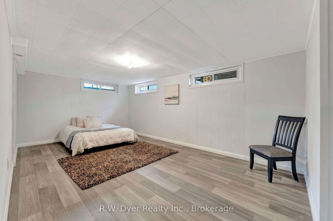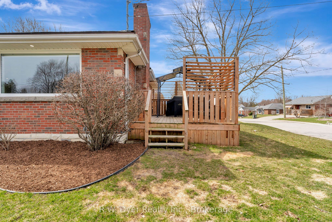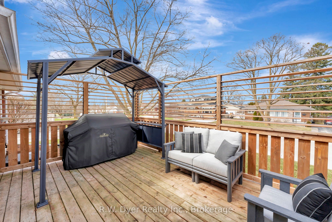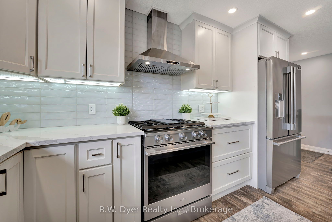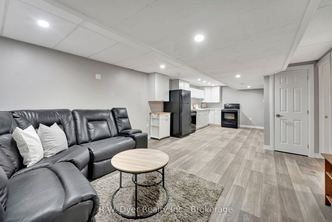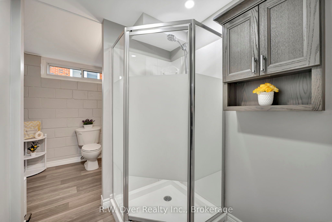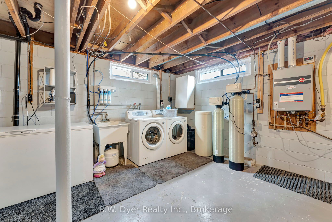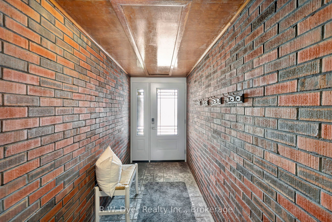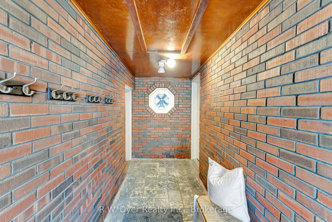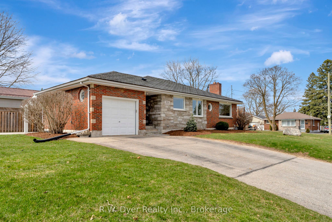
List Price: $689,900
824 Kensington Street, Woodstock, N4S 5L6
- By R.W. Dyer Realty Inc.
Detached|MLS - #X12070212|New
4 Bed
2 Bath
1100-1500 Sqft.
Attached Garage
Price comparison with similar homes in Woodstock
Compared to 8 similar homes
-9.2% Lower↓
Market Avg. of (8 similar homes)
$760,075
Note * Price comparison is based on the similar properties listed in the area and may not be accurate. Consult licences real estate agent for accurate comparison
Room Information
| Room Type | Features | Level |
|---|---|---|
| Kitchen 3.35 x 4.88 m | Open Concept | Main |
| Dining Room 3.05 x 5.87 m | Open Concept | Main |
| Living Room 4.37 x 5.87 m | Open Concept, Fireplace, W/O To Deck | Main |
| Bedroom 3.33 x 3.07 m | Main | |
| Primary Bedroom 3.68 x 2.82 m | Main | |
| Bedroom 3.1 x 3.63 m | Main | |
| Kitchen 3.12 x 4.88 m | Open Concept | Basement |
| Bedroom 6.12 x 3.56 m | Basement |
Client Remarks
Beautifully Renovated Bungalow with In-Law Suite in Prime Woodstock Neighborhood! Welcome to this lovely open-concept bungalow, fully renovated on the main floor in 2022 and thoughtfully designed for modern living. At the heart of the home is a sleek, contemporary kitchen featuring a large island, quartz countertops, stainless steel appliances, a chic backsplash, and undermount lighting. The open dining and living area flows effortlessly, anchored by a striking gas fireplace and sliding doors that lead to your own private deck with gas hookup perfect for morning coffee or summer evenings with friends. The main floor includes three nice sized bedrooms and a luxurious, spa-like bathroom with a walk-in glass tiled shower. Downstairs, the finished lower level offers exceptional flexibility with a full in-law suite. Complete with its own kitchen, appliances, a spacious bedroom, a three-piece bathroom, and a comfortable sitting area, it was refreshed in 2025 with new flooring, ceiling, and paintideal for mutigenerational families, teenage children and guests. Set on a generous lot, this home also features a welcoming front entry with a custom door and practical mudroom area. Outdoor living is a breeze with a large entertaining covered concrete patio. Updates include: Main floor kitchen and appliances, main floor bathroom, pot lights, new blinds, concrete entranceway and patio and concrete slab and shed(2022)Additional highlights include an electrical rough-in for a hot tub, a 30-amp trailer plug, an R/O water system, and extra storage running the full length of the garage. This beautifully updated home blends style, comfort, and functionality dont miss your chance to make it yours.
Property Description
824 Kensington Street, Woodstock, N4S 5L6
Property type
Detached
Lot size
< .50 acres
Style
Bungalow
Approx. Area
N/A Sqft
Home Overview
Last check for updates
Virtual tour
N/A
Basement information
Full,Finished
Building size
N/A
Status
In-Active
Property sub type
Maintenance fee
$N/A
Year built
2024
Walk around the neighborhood
824 Kensington Street, Woodstock, N4S 5L6Nearby Places

Shally Shi
Sales Representative, Dolphin Realty Inc
English, Mandarin
Residential ResaleProperty ManagementPre Construction
Mortgage Information
Estimated Payment
$0 Principal and Interest
 Walk Score for 824 Kensington Street
Walk Score for 824 Kensington Street

Book a Showing
Tour this home with Shally
Frequently Asked Questions about Kensington Street
Recently Sold Homes in Woodstock
Check out recently sold properties. Listings updated daily
No Image Found
Local MLS®️ rules require you to log in and accept their terms of use to view certain listing data.
No Image Found
Local MLS®️ rules require you to log in and accept their terms of use to view certain listing data.
No Image Found
Local MLS®️ rules require you to log in and accept their terms of use to view certain listing data.
No Image Found
Local MLS®️ rules require you to log in and accept their terms of use to view certain listing data.
No Image Found
Local MLS®️ rules require you to log in and accept their terms of use to view certain listing data.
No Image Found
Local MLS®️ rules require you to log in and accept their terms of use to view certain listing data.
No Image Found
Local MLS®️ rules require you to log in and accept their terms of use to view certain listing data.
No Image Found
Local MLS®️ rules require you to log in and accept their terms of use to view certain listing data.
Check out 100+ listings near this property. Listings updated daily
See the Latest Listings by Cities
1500+ home for sale in Ontario
