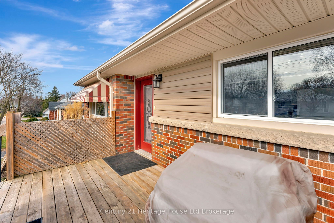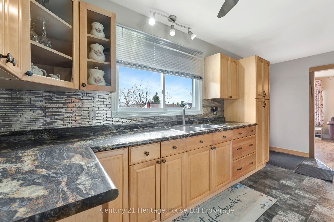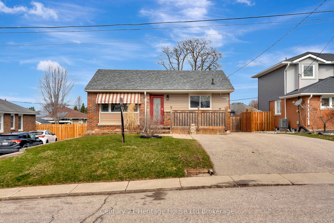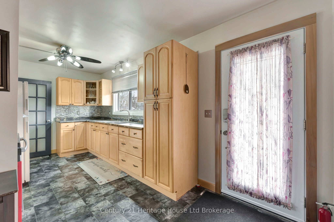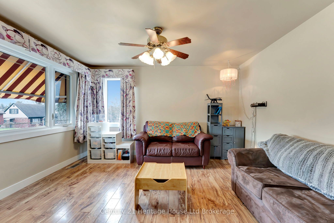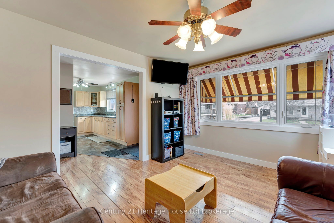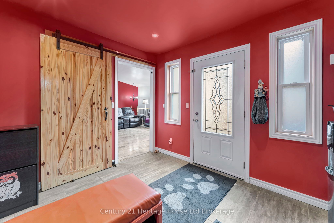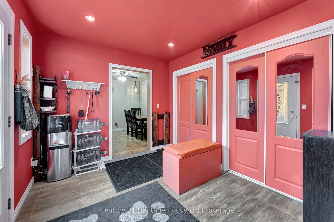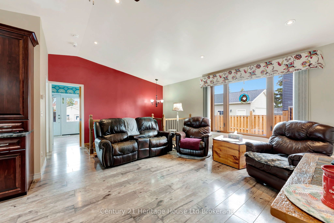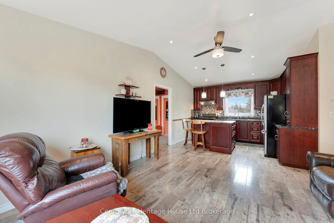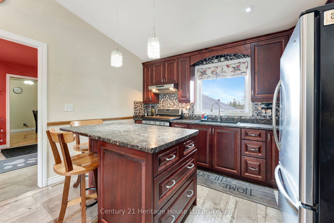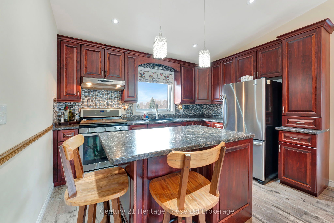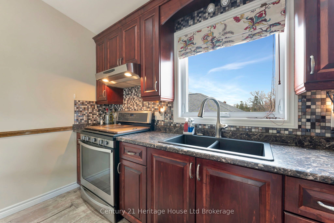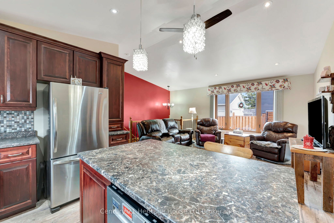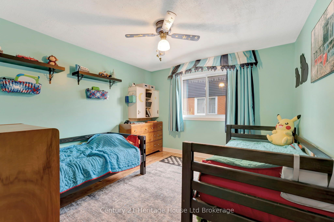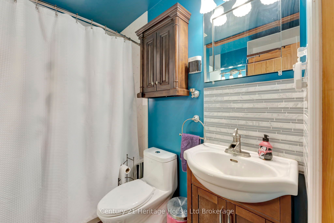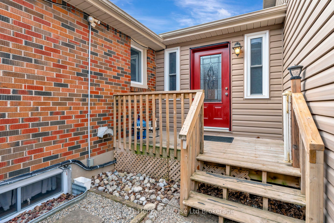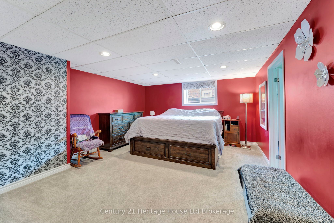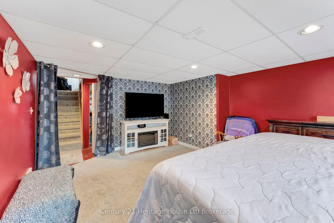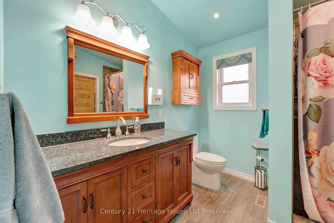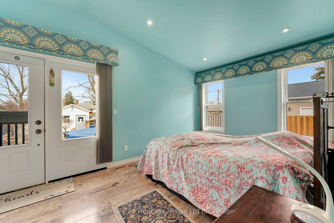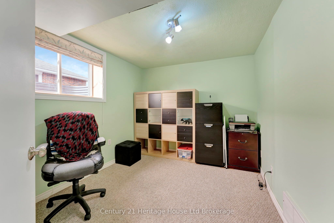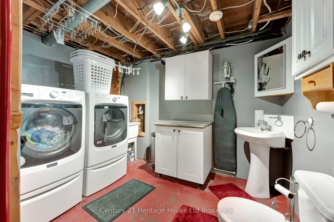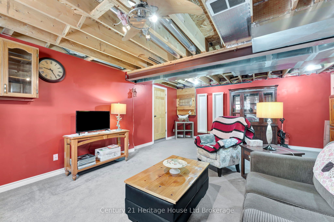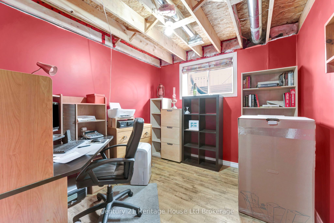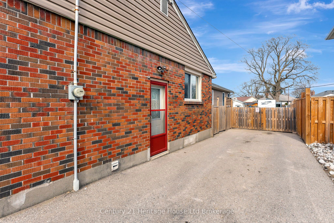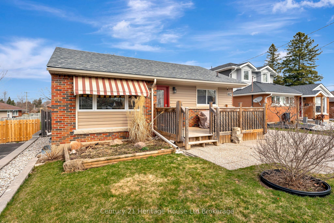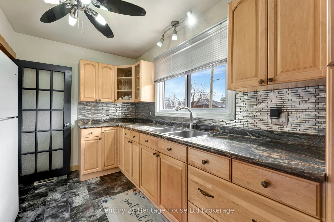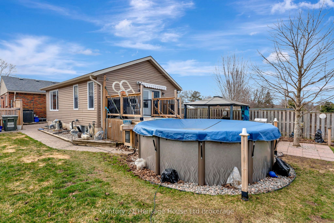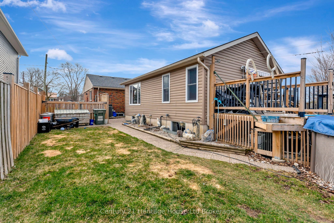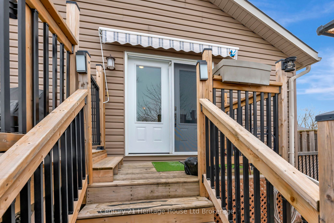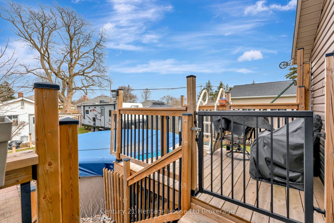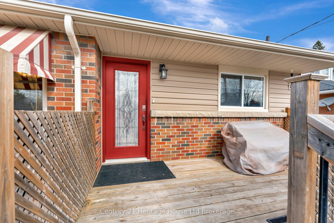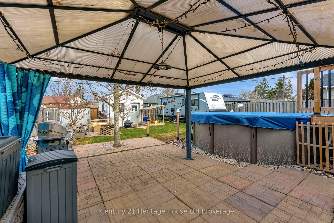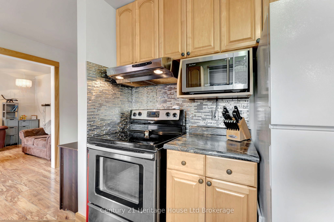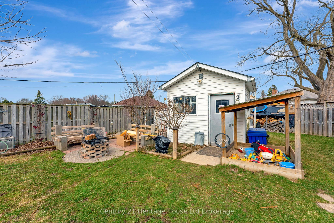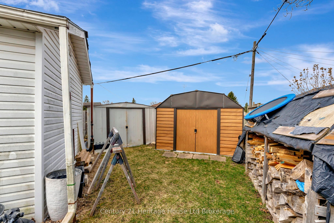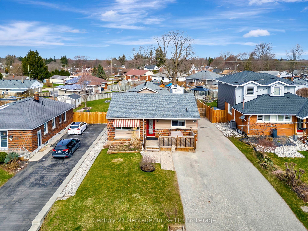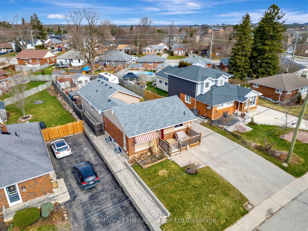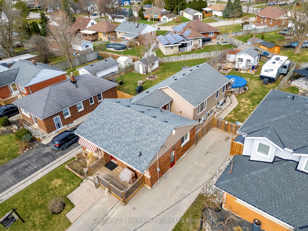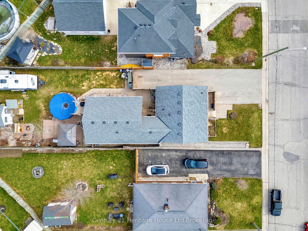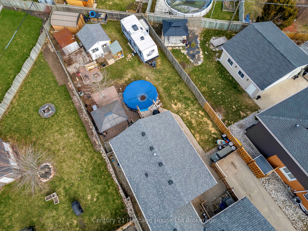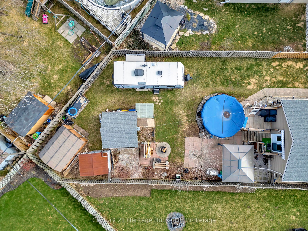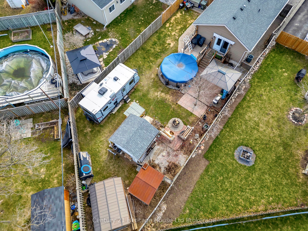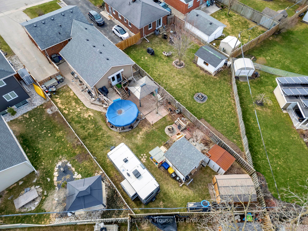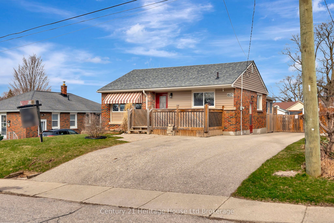
List Price: $750,000
817 Kensington Street, Woodstock, N4S 5L7
- By Century 21 Heritage House Ltd Brokerage
Detached|MLS - #X12075326|New
4 Bed
4 Bath
1500-2000 Sqft.
None Garage
Price comparison with similar homes in Woodstock
Compared to 9 similar homes
-36.1% Lower↓
Market Avg. of (9 similar homes)
$1,173,709
Note * Price comparison is based on the similar properties listed in the area and may not be accurate. Consult licences real estate agent for accurate comparison
Room Information
| Room Type | Features | Level |
|---|---|---|
| Kitchen 3.7 x 2.42 m | Main | |
| Living Room 5.67 x 4.59 m | Main | |
| Primary Bedroom 3.08 x 5 m | Main | |
| Dining Room 3.39 x 2.82 m | Main | |
| Living Room 4.2 x 3.52 m | Main | |
| Kitchen 2.72 x 3.42 m | Main | |
| Bedroom 3.4 x 3.58 m | Main | |
| Bedroom 6.13 x 4.06 m | Basement |
Client Remarks
Welcome to one of the most unique living opportunities you'll ever come across -two beautiful bungalows under one roof, perfect for keeping family close, with just enough distance to maintain privacy and space. The original front home is a charming bungalow that exudes comfort and functionality. It features a large and inviting living room, a practical kitchen for everyday cooking, a cozy bedroom, and a 4-piece bathroom. What used to be a second bedroom on the main floor has been thoughtfully opened up to connect to the addition, creating a seamless flow between shared and private living spaces. Head to the full basement to uncover a spacious primary bedroom, a possible den or extra bedroom, a generous storage room, another bathroom, and a laundry space -everything you could need in a home! The 2015 addition brings modern flair and incredible potential -your imagination is the only limit! This exciting space boasts a gourmet kitchen perfect for hosting and cooking up culinary delights, an open-concept living room filled with natural light from massive windows, a luxurious bathroom, a walk-in closet, and a serene primary bedroom. But that's not all. The addition also features its very own separate detached basement, adding even more living options. Down below, you'll discover a vast family room, an additional bedroom, a second bathroom, abundant storage, and its own dedicated laundry area. Outside, the oversized lot offers plenty of space for outdoor activities, hobbies, and storage. Enjoy the above ground pool, or if swimming isn't your thing, remove it. With multiple sheds on the property, you'll never run out of room for your tools, gardening gear, or seasonal items. This property isn't just a home; its a lifestyle opportunity, ideal for multigenerational families, savvy homeowners, or anyone who loves the idea of having their cake and eating it too. Two homes, one brilliant concept, all in one amazing property waiting for you. Don't miss out on this rare gem!
Property Description
817 Kensington Street, Woodstock, N4S 5L7
Property type
Detached
Lot size
N/A acres
Style
Bungalow
Approx. Area
N/A Sqft
Home Overview
Last check for updates
Virtual tour
N/A
Basement information
Full,Partially Finished
Building size
N/A
Status
In-Active
Property sub type
Maintenance fee
$N/A
Year built
--
Walk around the neighborhood
817 Kensington Street, Woodstock, N4S 5L7Nearby Places

Shally Shi
Sales Representative, Dolphin Realty Inc
English, Mandarin
Residential ResaleProperty ManagementPre Construction
Mortgage Information
Estimated Payment
$0 Principal and Interest
 Walk Score for 817 Kensington Street
Walk Score for 817 Kensington Street

Book a Showing
Tour this home with Shally
Frequently Asked Questions about Kensington Street
Recently Sold Homes in Woodstock
Check out recently sold properties. Listings updated daily
No Image Found
Local MLS®️ rules require you to log in and accept their terms of use to view certain listing data.
No Image Found
Local MLS®️ rules require you to log in and accept their terms of use to view certain listing data.
No Image Found
Local MLS®️ rules require you to log in and accept their terms of use to view certain listing data.
No Image Found
Local MLS®️ rules require you to log in and accept their terms of use to view certain listing data.
No Image Found
Local MLS®️ rules require you to log in and accept their terms of use to view certain listing data.
No Image Found
Local MLS®️ rules require you to log in and accept their terms of use to view certain listing data.
No Image Found
Local MLS®️ rules require you to log in and accept their terms of use to view certain listing data.
No Image Found
Local MLS®️ rules require you to log in and accept their terms of use to view certain listing data.
Check out 100+ listings near this property. Listings updated daily
See the Latest Listings by Cities
1500+ home for sale in Ontario
