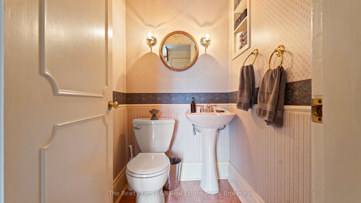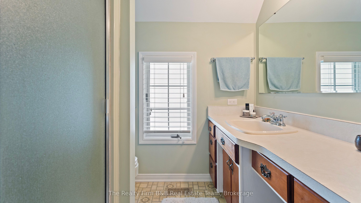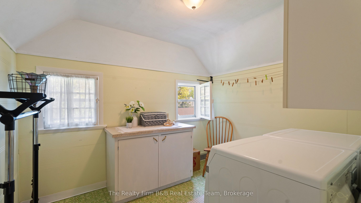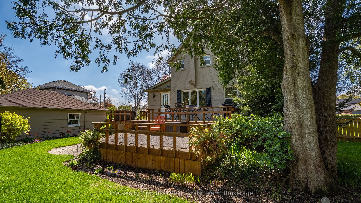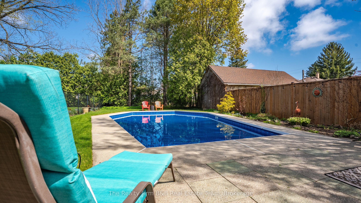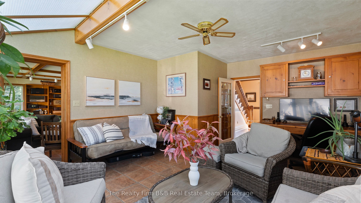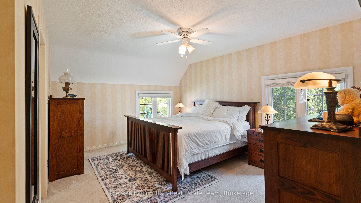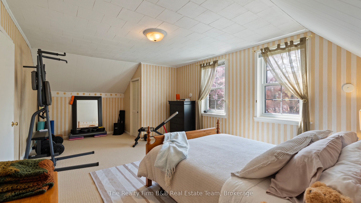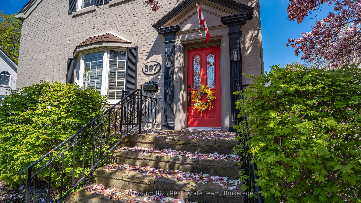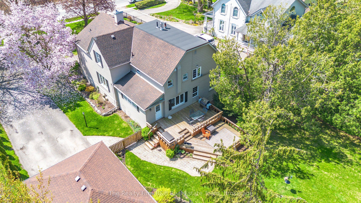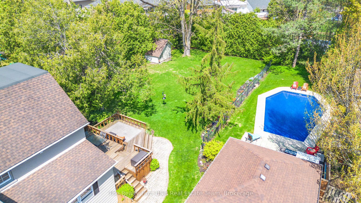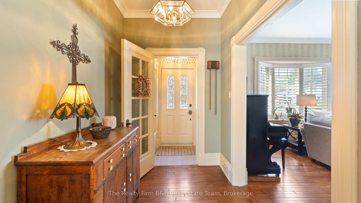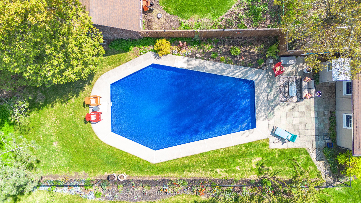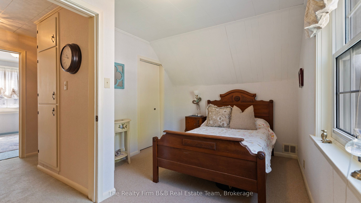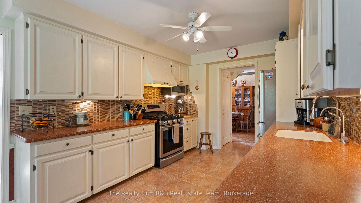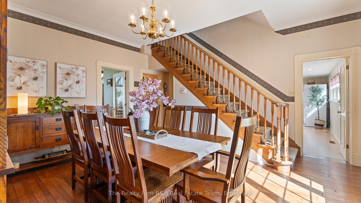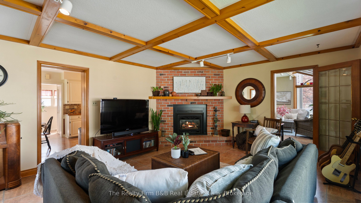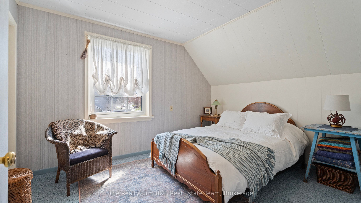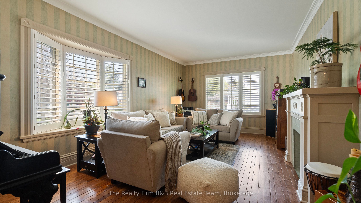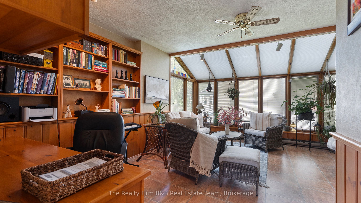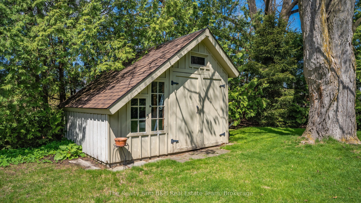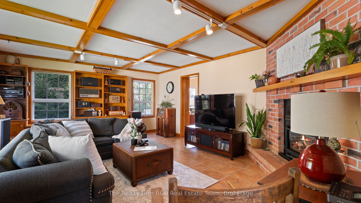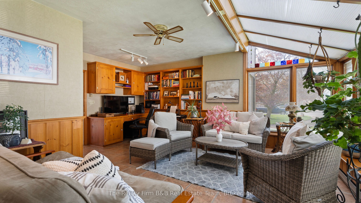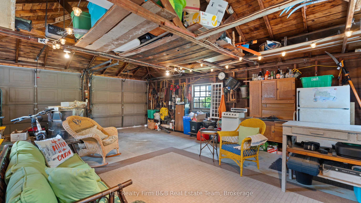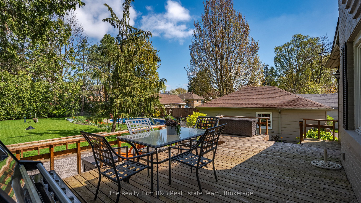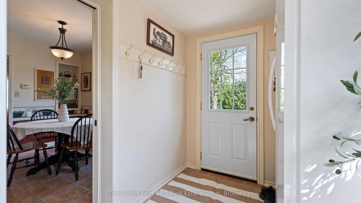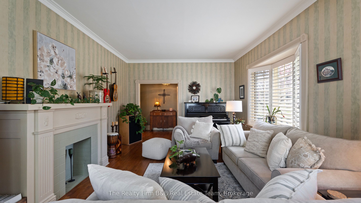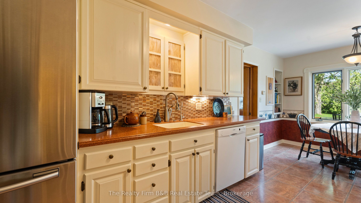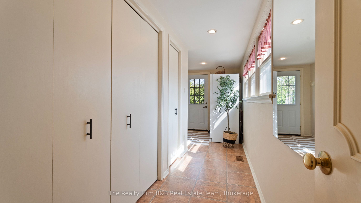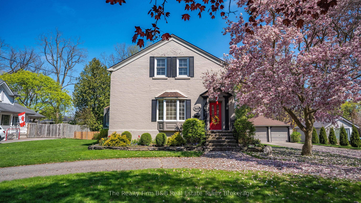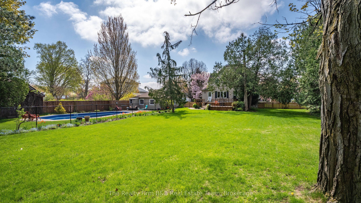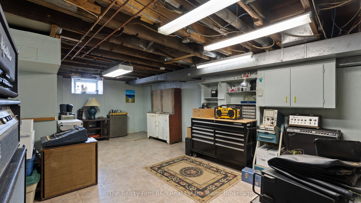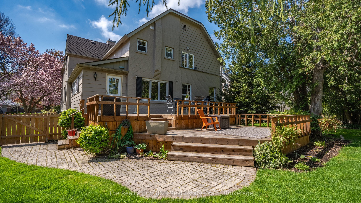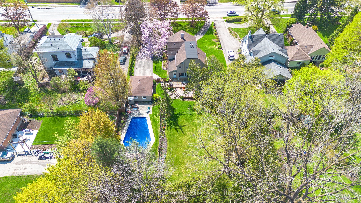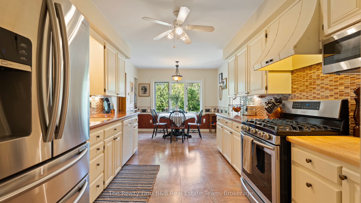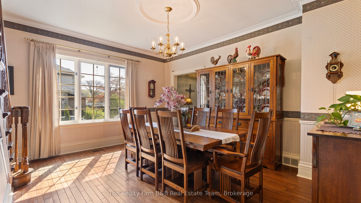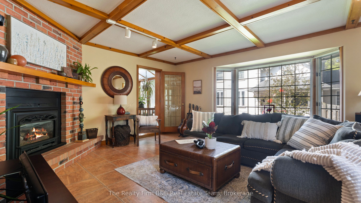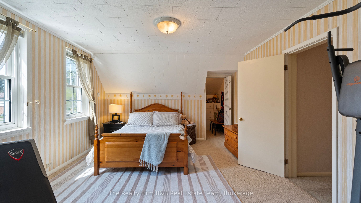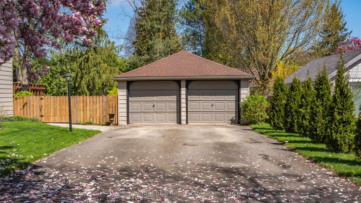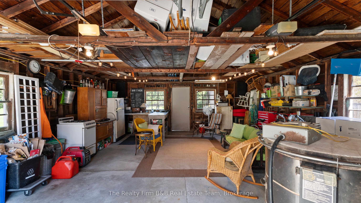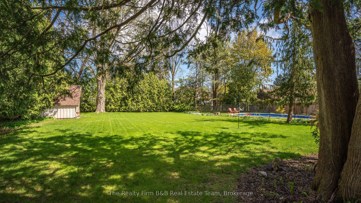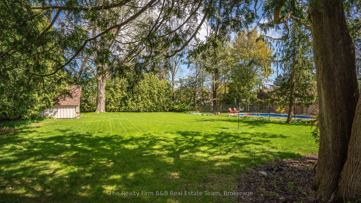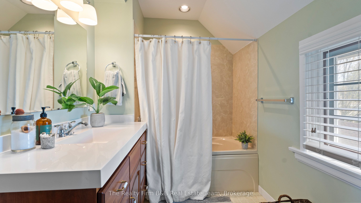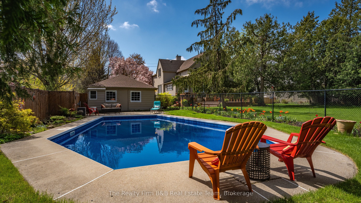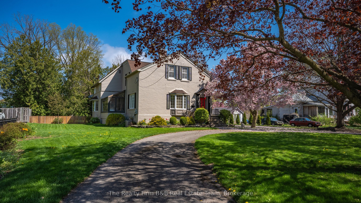
List Price: $945,000
507 Devonshire Avenue, Woodstock, N4S 5P5
- By The Realty Firm B&B Real Estate Team
Detached|MLS - #X12133178|New
4 Bed
4 Bath
2500-3000 Sqft.
Lot Size: 102 x 243.71 Feet
Detached Garage
Price comparison with similar homes in Woodstock
Compared to 10 similar homes
-21.6% Lower↓
Market Avg. of (10 similar homes)
$1,204,637
Note * Price comparison is based on the similar properties listed in the area and may not be accurate. Consult licences real estate agent for accurate comparison
Room Information
| Room Type | Features | Level |
|---|---|---|
| Living Room 6.51 x 4.43 m | Ground | |
| Dining Room 4.8 x 4.6 m | Ground | |
| Kitchen 3.33 x 3.53 m | Ground | |
| Bedroom 6.6 x 3.95 m | Second | |
| Bedroom 2 3.06 x 3.61 m | Second | |
| Bedroom 3 2.75 x 4.69 m | Second | |
| Primary Bedroom 4.92 x 3.84 m | Second |
Client Remarks
Tucked back on one of north Woodstock's most beautiful streets, this half-acre property feels like a quiet retreat in the heart of town. A place where character and comfort come together. From the moment you step inside, you can feel the history and warmth of this home. Original hardwood floors stretch across spacious rooms with 9+ ft. ceilings, detailed crown mouldings, and a beautiful wood staircase that whispers stories of generations past. Every inch has been pristinely kept and thoughtfully updated, blending timeless charm with modern-day peace of mind.The layout is made for family life and easy entertaining. There are four generous bedrooms two with their own ensuites, a formal living and dining room for special gatherings, and a cozy main floor family room with a fireplace for quiet nights in. The sunroom invites year-round light and relaxation, while the large mudroom and second-floor laundry keep day-to-day living practical and organized. But the heart of this home might just be outside. Step through the beautiful kitchen to a two-tiered deck overlooking a backyard that feels like a private park. Mature trees, lush gardens, and a beautifully maintained pool with a large shallow end perfect for young swimmers make it a true oasis. It's the kind of yard that calls for birthday parties, long summer evenings, and space for kids to simply be kids. With a detached double garage, circular driveway, and big-ticket updates already done, this is a rare find that doesn't come along often.
Property Description
507 Devonshire Avenue, Woodstock, N4S 5P5
Property type
Detached
Lot size
.50-1.99 acres
Style
2-Storey
Approx. Area
N/A Sqft
Home Overview
Basement information
Unfinished
Building size
N/A
Status
In-Active
Property sub type
Maintenance fee
$N/A
Year built
2024
Walk around the neighborhood
507 Devonshire Avenue, Woodstock, N4S 5P5Nearby Places

Angela Yang
Sales Representative, ANCHOR NEW HOMES INC.
English, Mandarin
Residential ResaleProperty ManagementPre Construction
Mortgage Information
Estimated Payment
$0 Principal and Interest
 Walk Score for 507 Devonshire Avenue
Walk Score for 507 Devonshire Avenue

Book a Showing
Tour this home with Angela
Frequently Asked Questions about Devonshire Avenue
Recently Sold Homes in Woodstock
Check out recently sold properties. Listings updated daily
See the Latest Listings by Cities
1500+ home for sale in Ontario
