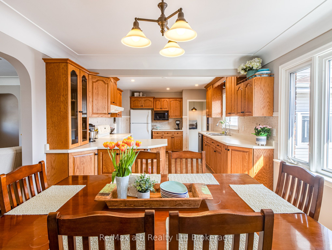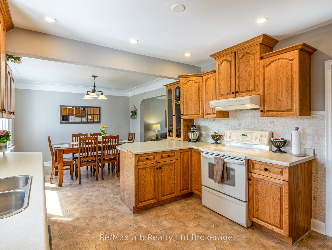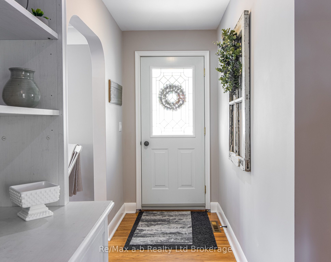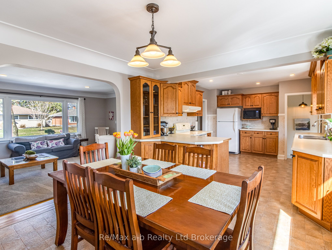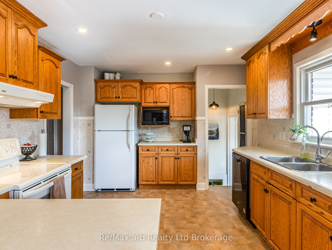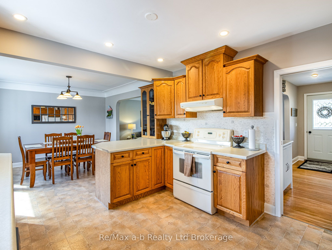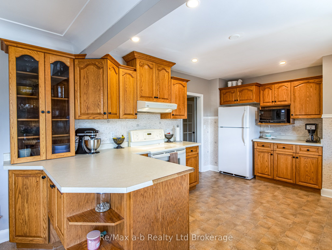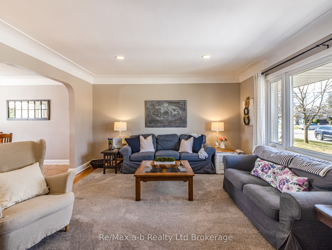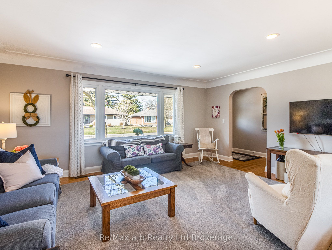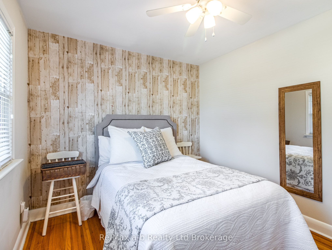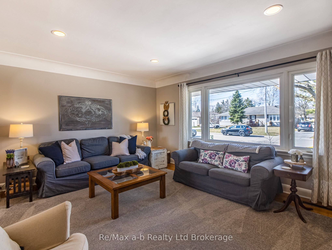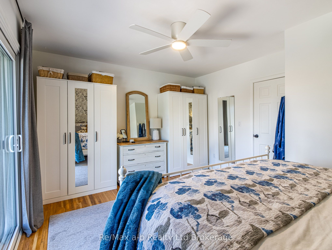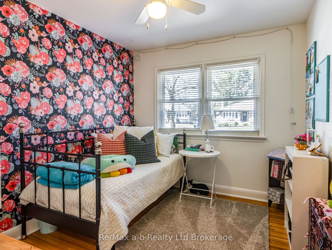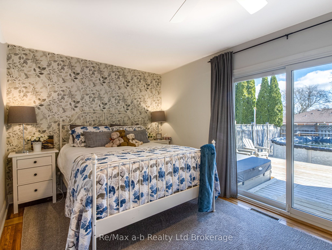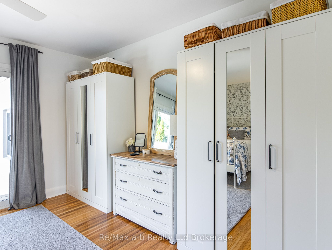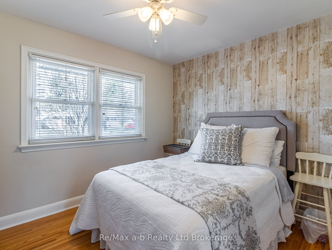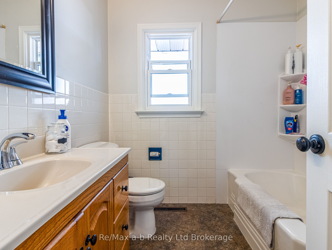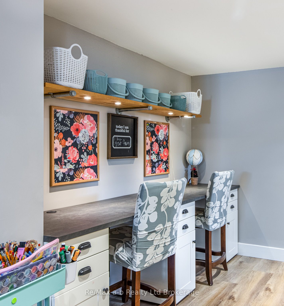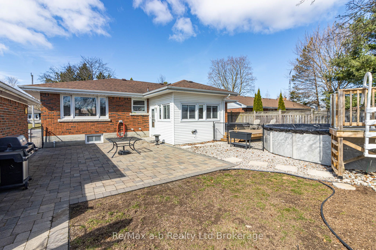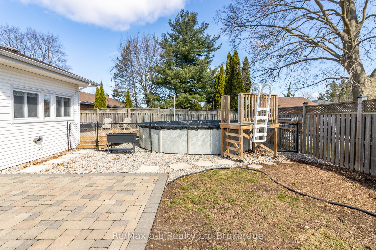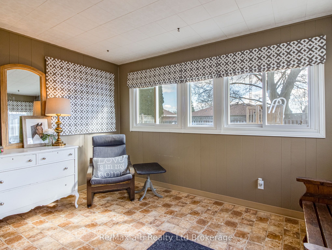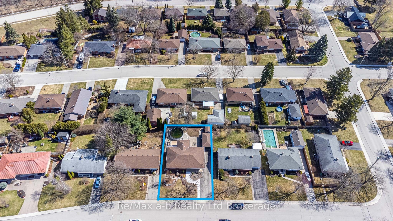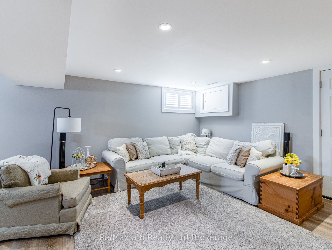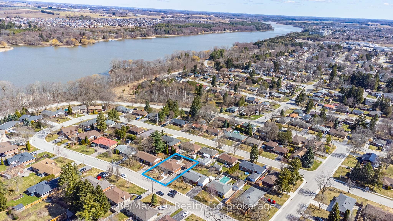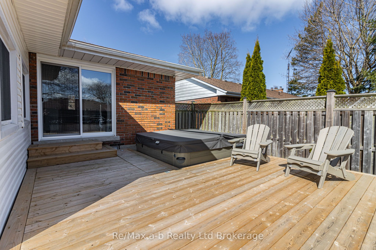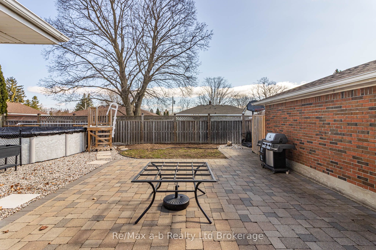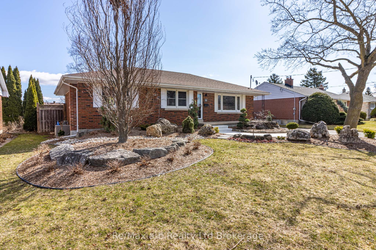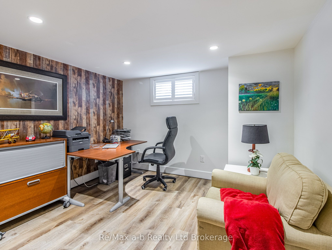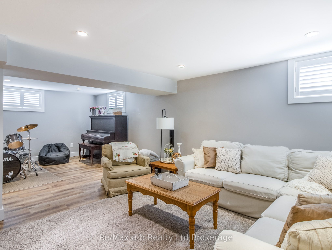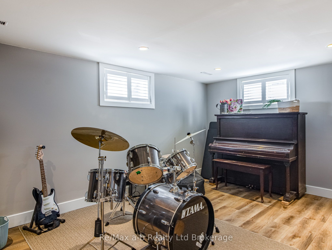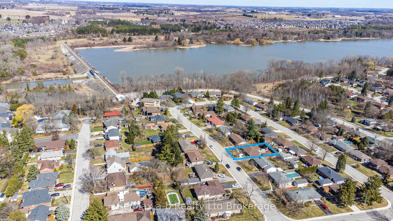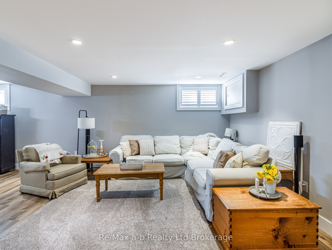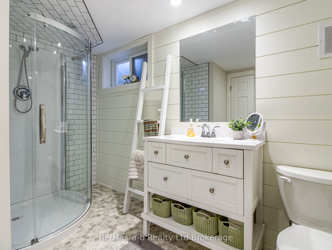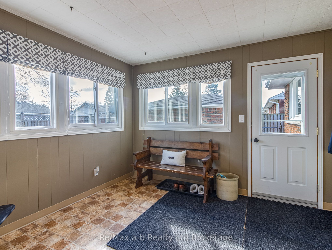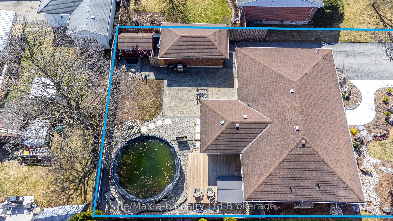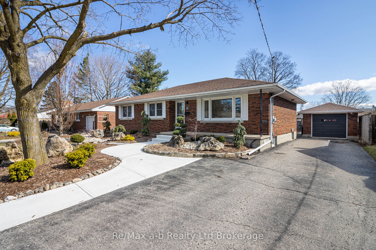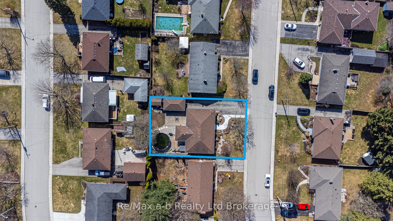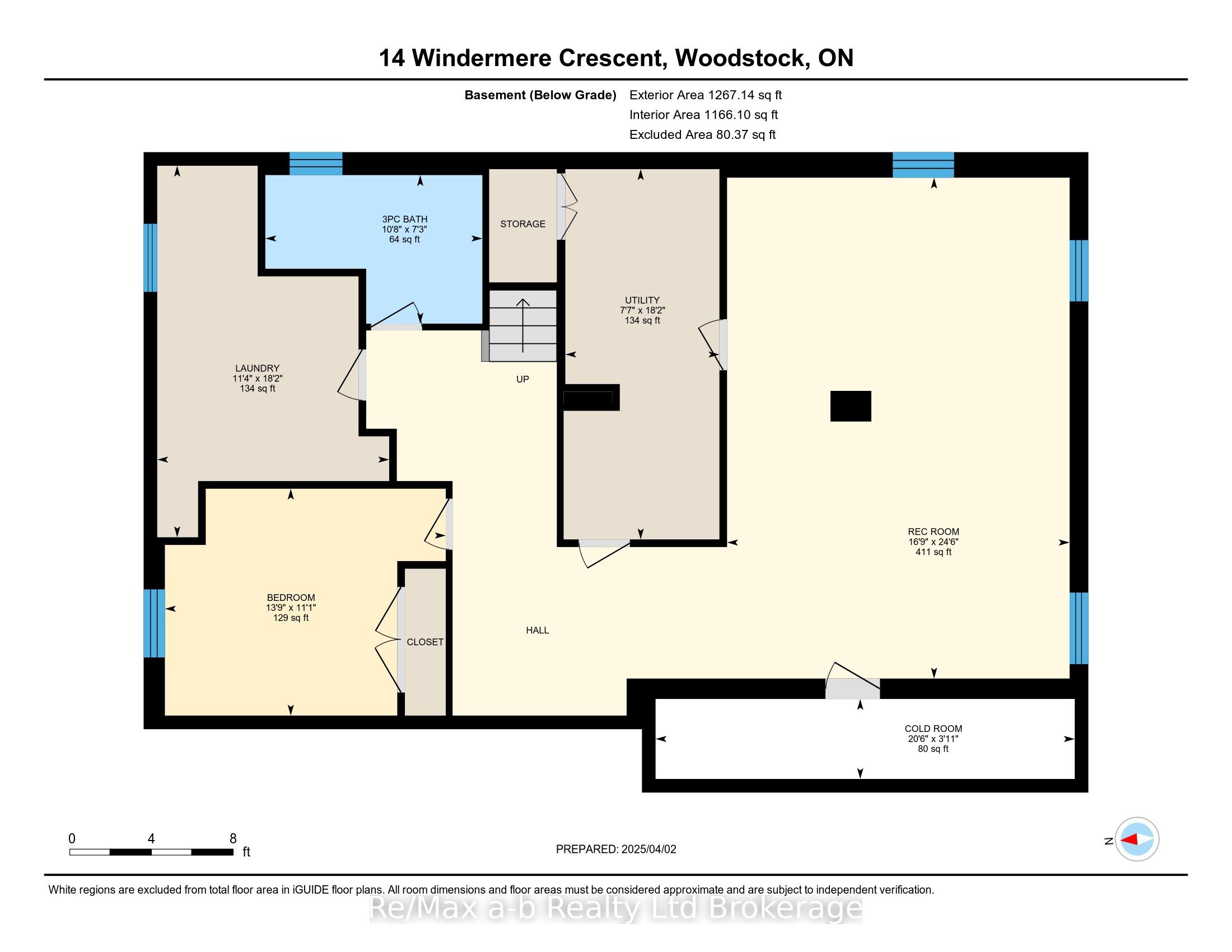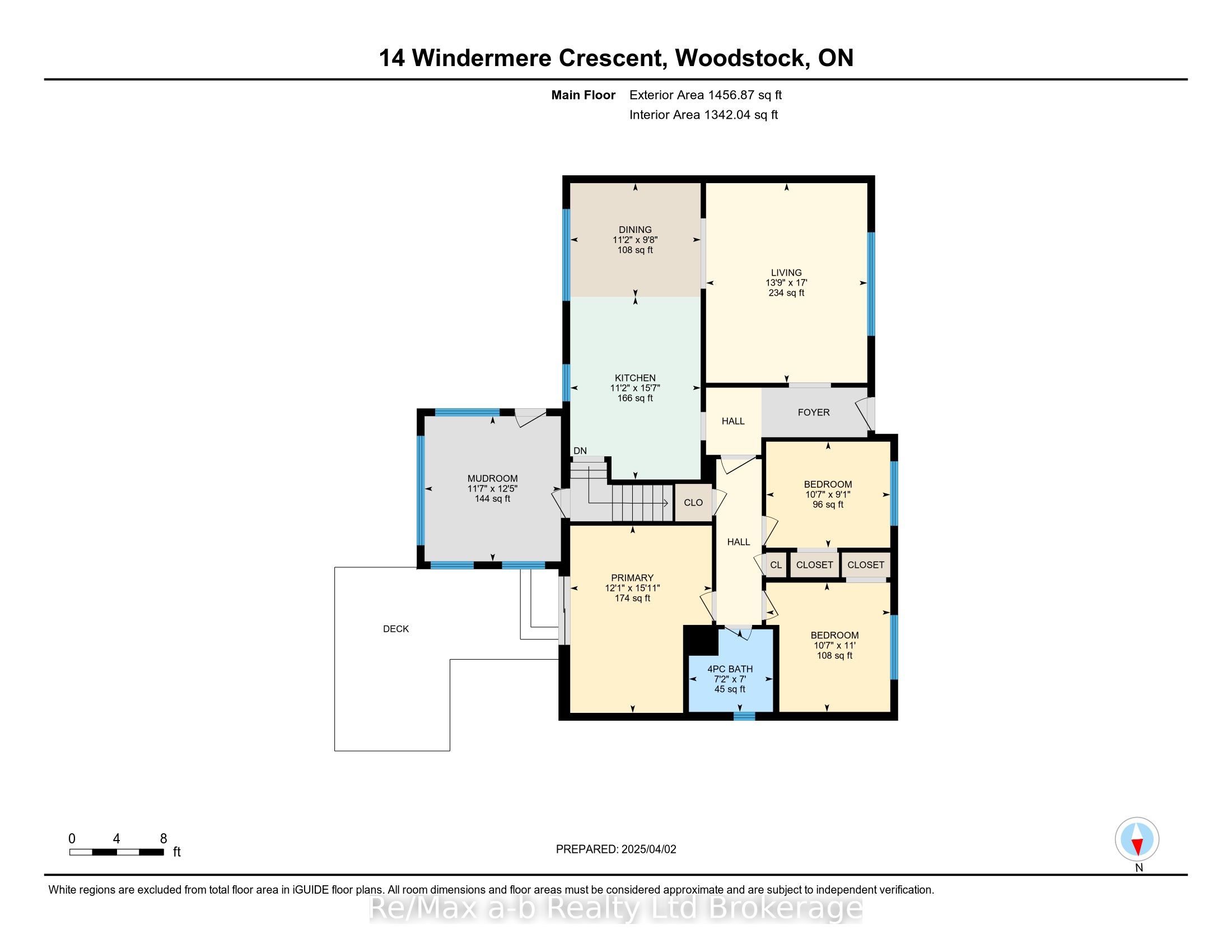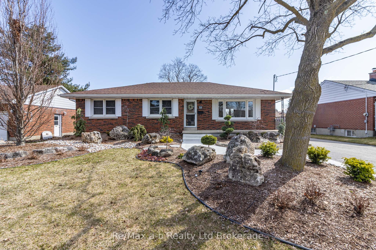
List Price: $672,850
14 Windermere Crescent, Woodstock, N4S 6T2
- By Re/Max a-b Realty Ltd Brokerage
Detached|MLS - #X12054696|New
3 Bed
2 Bath
Detached Garage
Price comparison with similar homes in Woodstock
Compared to 12 similar homes
10.1% Higher↑
Market Avg. of (12 similar homes)
$611,133
Note * Price comparison is based on the similar properties listed in the area and may not be accurate. Consult licences real estate agent for accurate comparison
Room Information
| Room Type | Features | Level |
|---|---|---|
| Bedroom 3 3.35 x 3.04 m | Carpet Free | Main |
| Primary Bedroom 4.26 x 3.65 m | Carpet Free, Overlooks Pool | Main |
| Bedroom 2 3.35 x 3.04 m | Enclosed | Main |
| Living Room 4.6 x 5.2 m | Carpet Free, Pot Lights | Main |
| Dining Room 3.2 x 3.73 m | Carpet Free, Pot Lights | Main |
| Kitchen 3.37 x 3.1 m | Main |
Client Remarks
This solid 3 bedroom, 2 bath, carpet free brick bungalow comes with a garage and checks off all the boxes!! Spacious foyer welcomes you into the home, take comfort in your well lit living-room with pot lights and a gorgeous large window that lets all the sunshine in. This carpet free home has mostly wooden floors on the main, a formal dining area, wide open kitchen with oak cabinetry offers free flowing for those rushed days or casually entertaining friends and family. Make your way through the glass paneled door to your bedrooms where there is a large primary bedroom, individual closets, patio doors out to the private deck for morning coffee, a dip in the above ground pool or a soak in the hot tub just imagine how relaxed you will feel. Before we get to the recreation room you will stop at the 4 season sun-room surrounded by windows and sunlight. Moving down to the basement you will appreciate the newly laid flooring, California shutters, extra office or workout room, spacious 3 piece bath and storage. This home is well cared for, spotlessly clean with updates and special charm. Don't forget about all the nice walks you will have along the catwalk to the trails just around the corner. All updates are approximate timeline, on ground deck 2020, 3 piece bath 2019, roof 2009, newer doors on most rooms, pool with pump and auto chlorinator 4yrs old. Hydro is approx. 130-180 depending how hot you like the hot tub, Gas equal billing approx. 90/month, Water 60/mnth approx. Don't let the cat out, small dog will be in the crate.
Property Description
14 Windermere Crescent, Woodstock, N4S 6T2
Property type
Detached
Lot size
N/A acres
Style
Bungalow
Approx. Area
N/A Sqft
Home Overview
Basement information
Finished
Building size
N/A
Status
In-Active
Property sub type
Maintenance fee
$N/A
Year built
2024
Walk around the neighborhood
14 Windermere Crescent, Woodstock, N4S 6T2Nearby Places

Shally Shi
Sales Representative, Dolphin Realty Inc
English, Mandarin
Residential ResaleProperty ManagementPre Construction
Mortgage Information
Estimated Payment
$0 Principal and Interest
 Walk Score for 14 Windermere Crescent
Walk Score for 14 Windermere Crescent

Book a Showing
Tour this home with Shally
Frequently Asked Questions about Windermere Crescent
Recently Sold Homes in Woodstock
Check out recently sold properties. Listings updated daily
No Image Found
Local MLS®️ rules require you to log in and accept their terms of use to view certain listing data.
No Image Found
Local MLS®️ rules require you to log in and accept their terms of use to view certain listing data.
No Image Found
Local MLS®️ rules require you to log in and accept their terms of use to view certain listing data.
No Image Found
Local MLS®️ rules require you to log in and accept their terms of use to view certain listing data.
No Image Found
Local MLS®️ rules require you to log in and accept their terms of use to view certain listing data.
No Image Found
Local MLS®️ rules require you to log in and accept their terms of use to view certain listing data.
No Image Found
Local MLS®️ rules require you to log in and accept their terms of use to view certain listing data.
No Image Found
Local MLS®️ rules require you to log in and accept their terms of use to view certain listing data.
Check out 100+ listings near this property. Listings updated daily
See the Latest Listings by Cities
1500+ home for sale in Ontario
