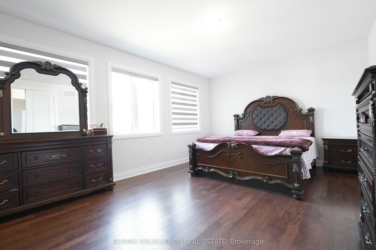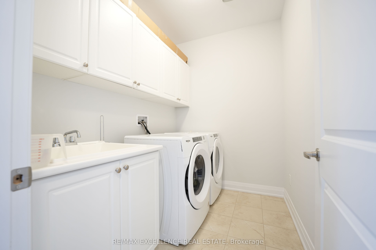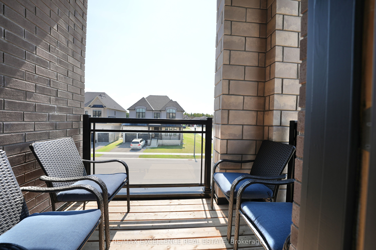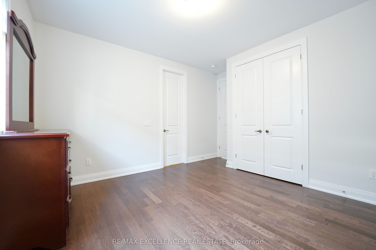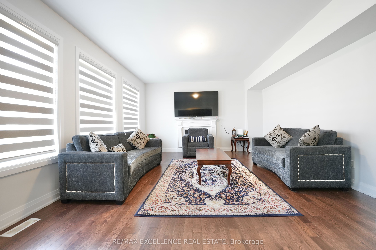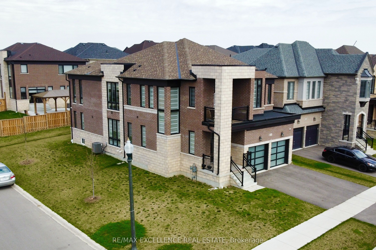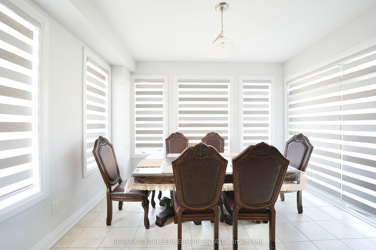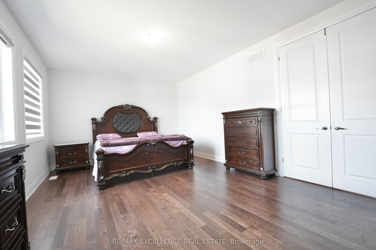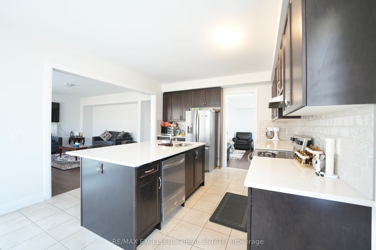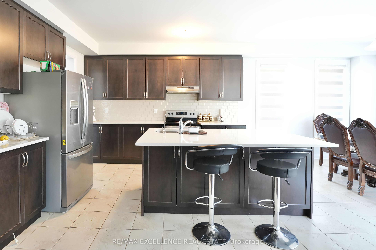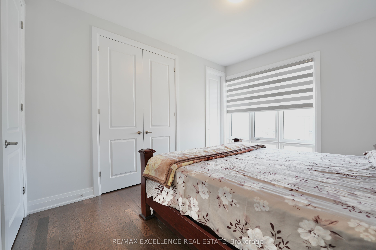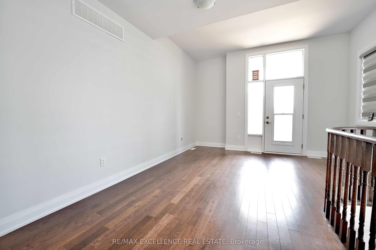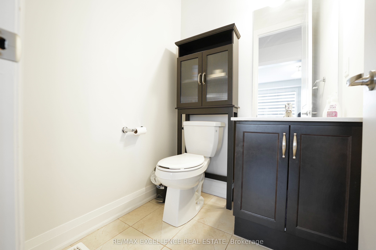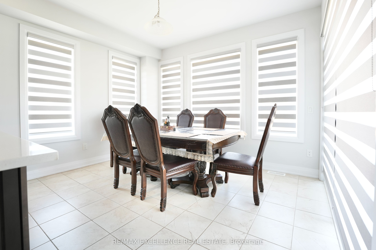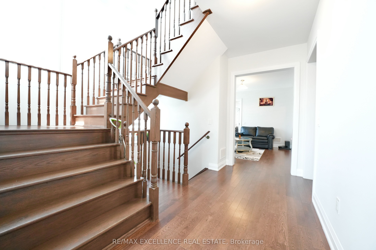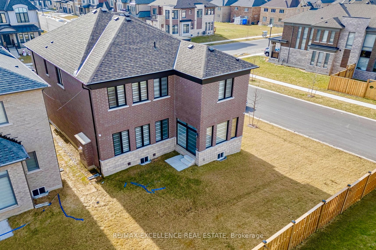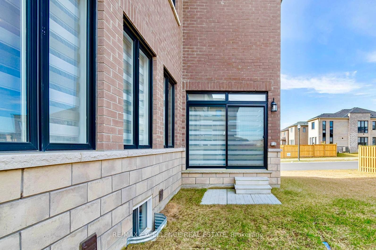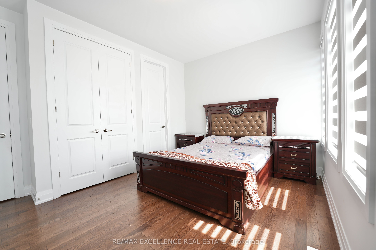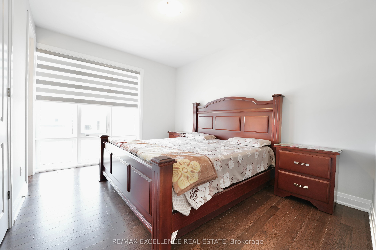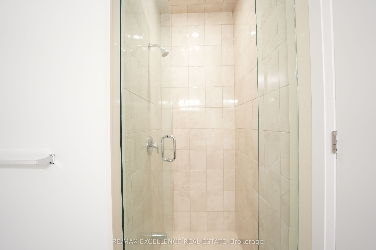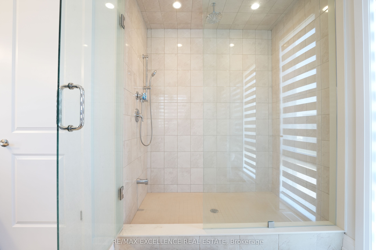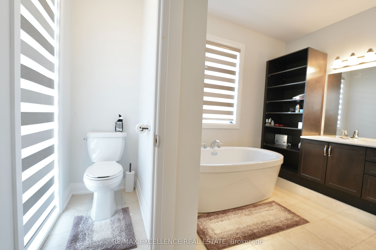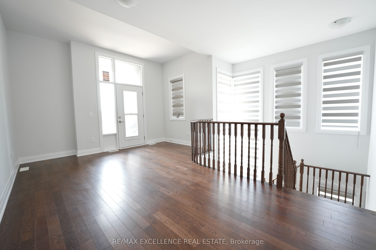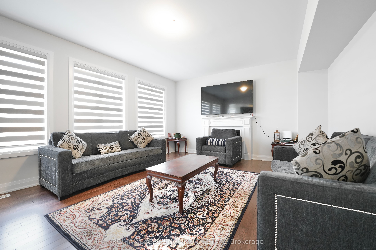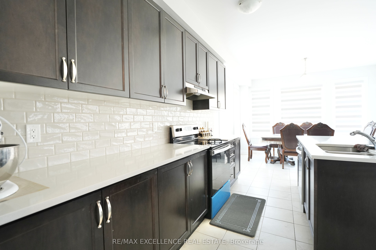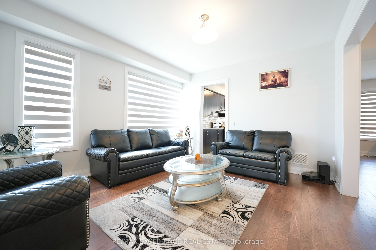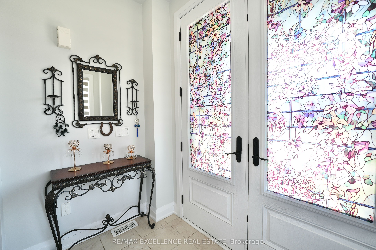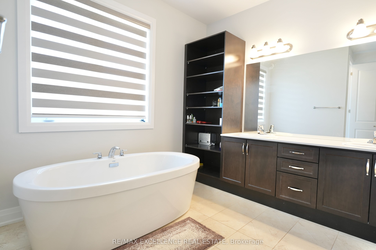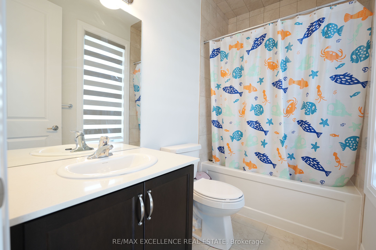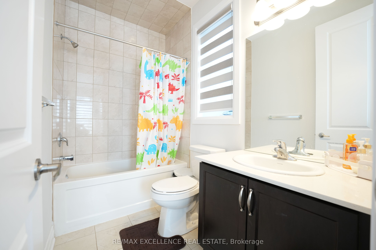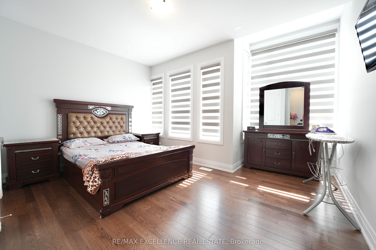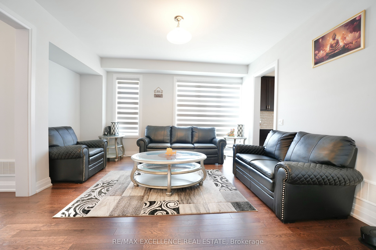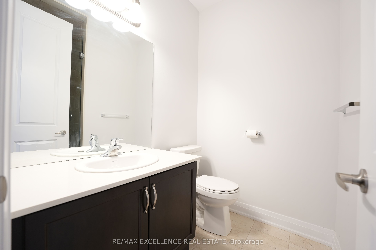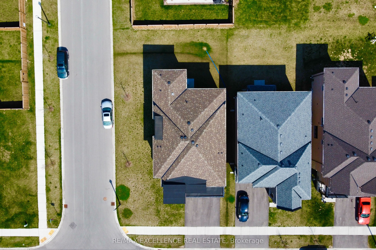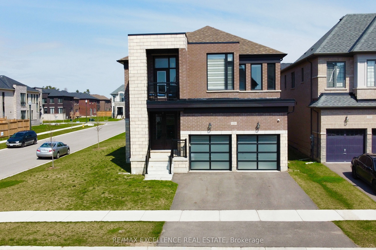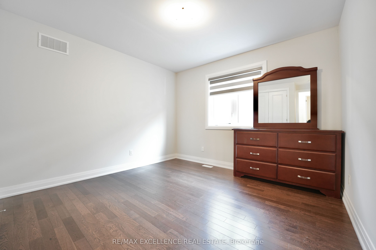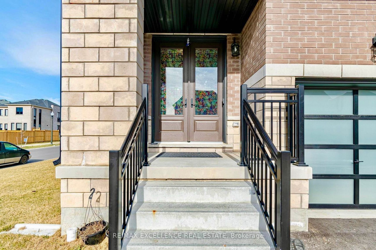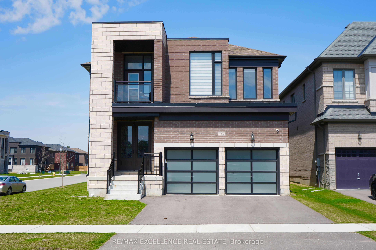
List Price: $999,000
1219 Upper Thames Drive, Woodstock, N4T 0H2
- By RE/MAX EXCELLENCE REAL ESTATE
Detached|MLS - #X12103447|New
4 Bed
5 Bath
3000-3500 Sqft.
Lot Size: 53.08 x 107 Feet
Attached Garage
Price comparison with similar homes in Woodstock
Compared to 11 similar homes
1.5% Higher↑
Market Avg. of (11 similar homes)
$984,045
Note * Price comparison is based on the similar properties listed in the area and may not be accurate. Consult licences real estate agent for accurate comparison
Room Information
| Room Type | Features | Level |
|---|---|---|
| Living Room 3.96 x 5.48 m | Fireplace, Hardwood Floor | Main |
| Kitchen 3.84 x 3.84 m | Tile Floor, Centre Island, Stainless Steel Appl | Main |
| Dining Room 4.08 x 3.96 m | Hardwood Floor | Main |
| Primary Bedroom 5.48 x 3.96 m | 5 Pc Ensuite, Walk-In Closet(s) | Second |
| Bedroom 2 3.65 x 3.84 m | 3 Pc Ensuite, Closet | Second |
| Bedroom 3 4.38 x 3.9 m | 3 Pc Ensuite, Closet | Second |
| Bedroom 4 4.14 x 3.35 m | 3 Pc Ensuite, Closet | Second |
| Living Room 4.08 x 4.57 m | Hardwood Floor | Second |
Client Remarks
Welcome to this beautifully crafted modern elevation, Spencer C model by Kingsmen Builders, one of the top-selling layouts. Located in the desirable Havelock Corners community of Woodstock, this property has 3,055 square feet of elegant living space and designed for modern families who appreciate comfort, style, and quality. As you step inside, you're greeted by soaring 9-foot ceilings on both the main and upper floors, creating a bright and spacious atmosphere throughout. The property features rich hardwood flooring. The gourmet kitchen comes with quartz countertops, upgraded cabinetry, and premium stainless steel appliances. Each of the 4 generously sized bedrooms comes complete with its own private ensuite bathroom, showcasing upgraded glass-enclosed showers and high-end finishes. The home also features 8-foot tall doors throughout, enhancing the sense of scale and luxury. A convenient second-floor laundry room adds to the practicality of the layout, while the large backyard offers ample space for children to play, garden, or host summer gatherings. With over thousand dollars invested in premium upgrades, this home is move-in ready and waiting for you to make it your own. Don't miss your chance to own this exceptional property in one of Woodstock's most desirable new community.
Property Description
1219 Upper Thames Drive, Woodstock, N4T 0H2
Property type
Detached
Lot size
N/A acres
Style
2-Storey
Approx. Area
N/A Sqft
Home Overview
Last check for updates
Virtual tour
N/A
Basement information
Separate Entrance,Unfinished
Building size
N/A
Status
In-Active
Property sub type
Maintenance fee
$N/A
Year built
--
Walk around the neighborhood
1219 Upper Thames Drive, Woodstock, N4T 0H2Nearby Places

Angela Yang
Sales Representative, ANCHOR NEW HOMES INC.
English, Mandarin
Residential ResaleProperty ManagementPre Construction
Mortgage Information
Estimated Payment
$0 Principal and Interest
 Walk Score for 1219 Upper Thames Drive
Walk Score for 1219 Upper Thames Drive

Book a Showing
Tour this home with Angela
Frequently Asked Questions about Upper Thames Drive
Recently Sold Homes in Woodstock
Check out recently sold properties. Listings updated daily
See the Latest Listings by Cities
1500+ home for sale in Ontario
