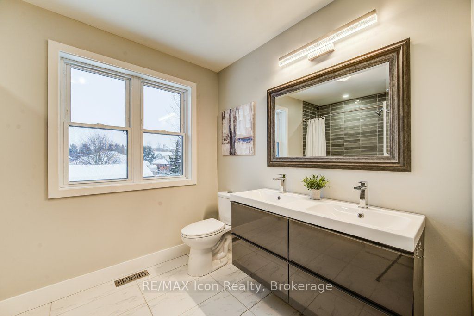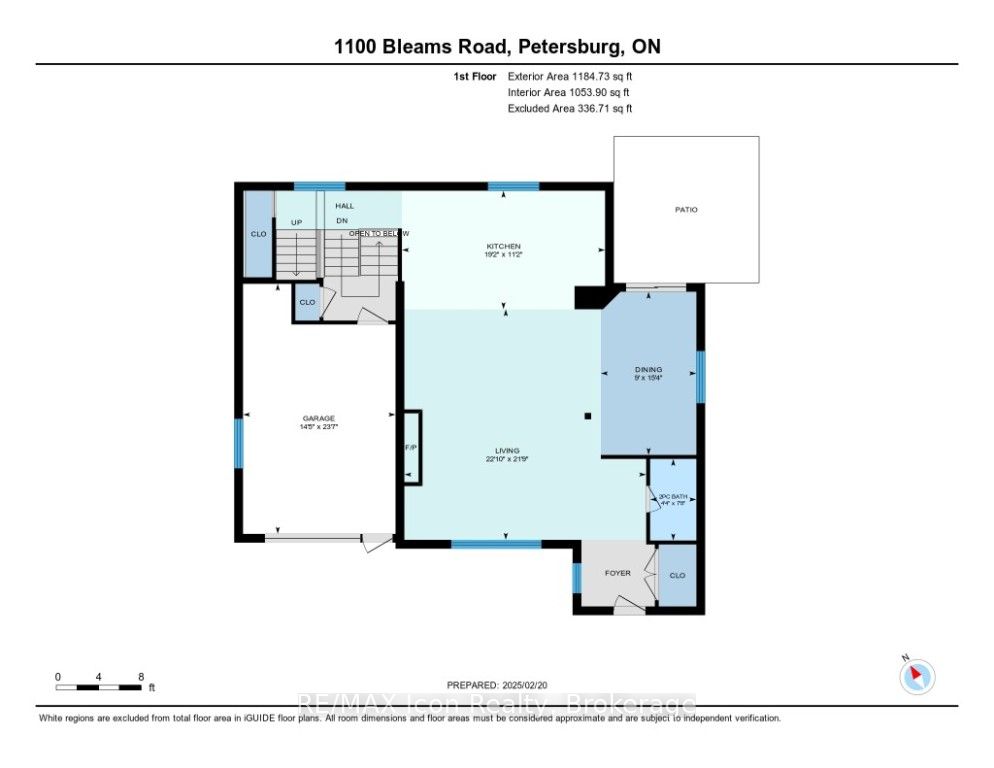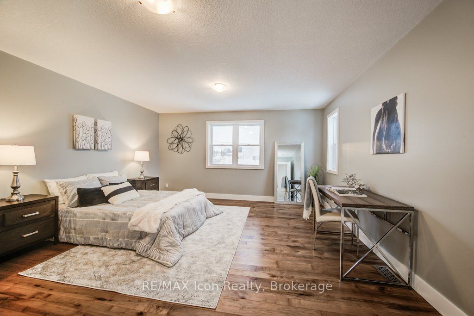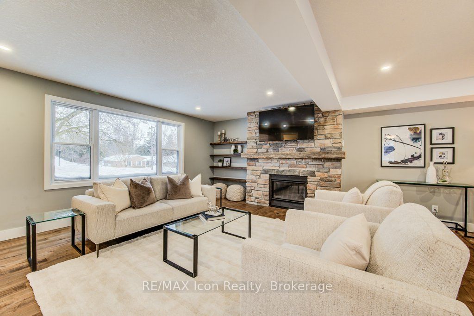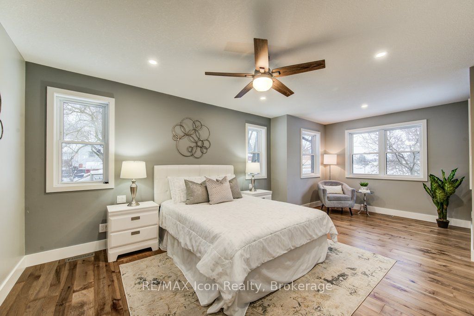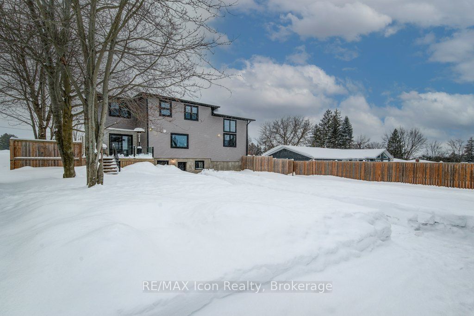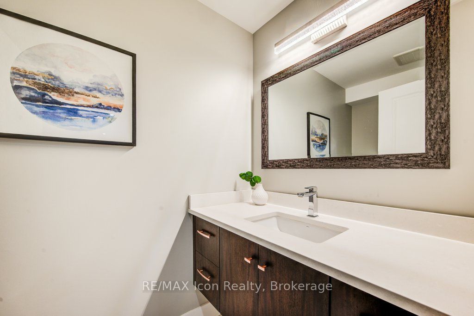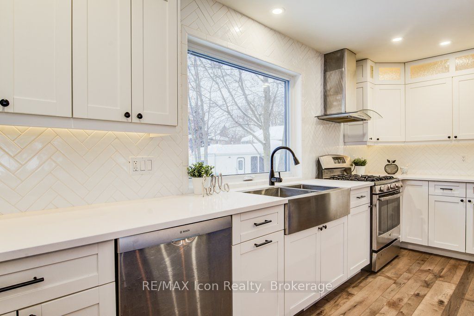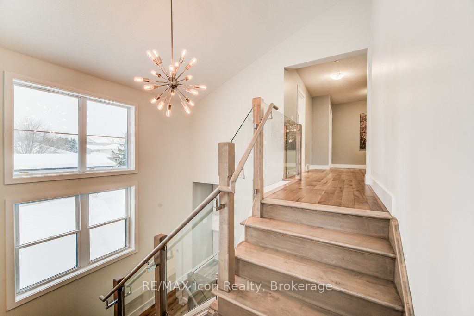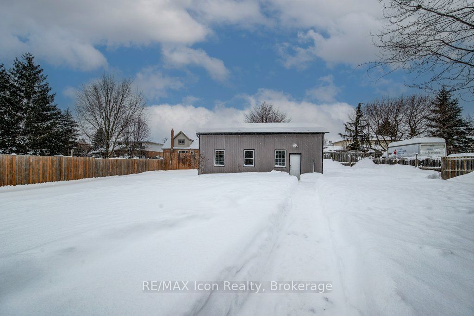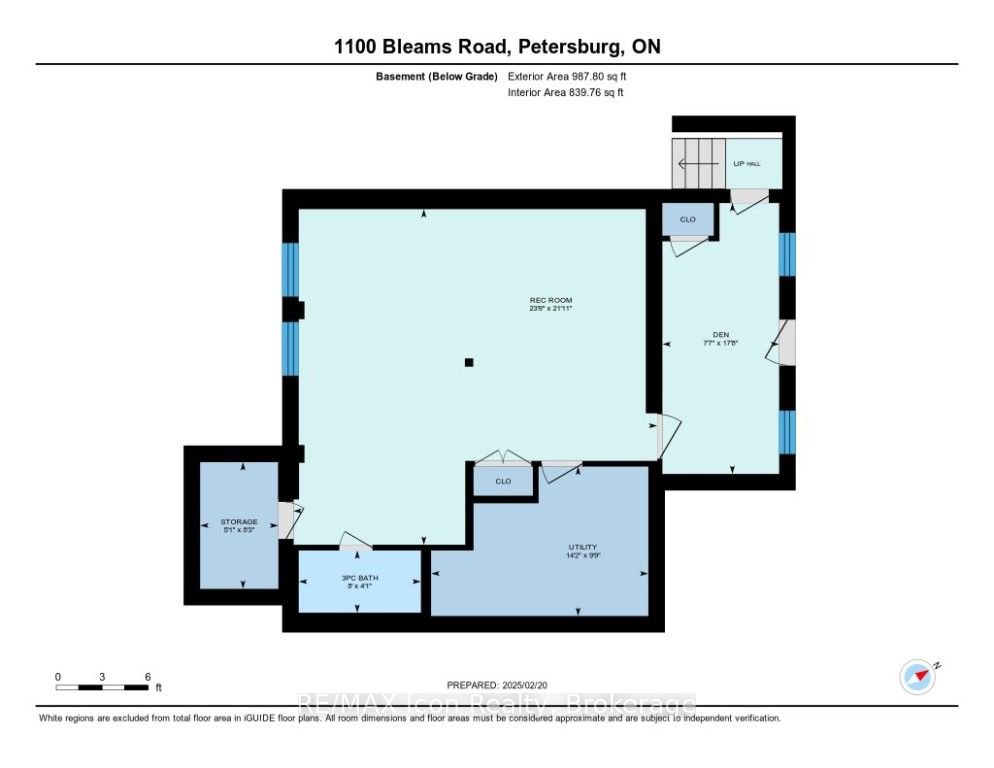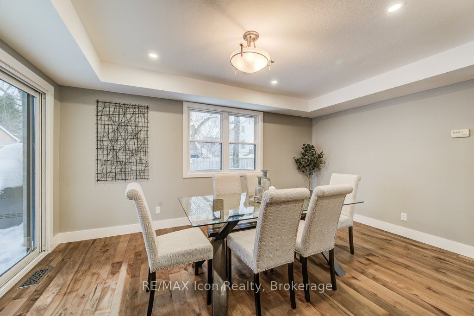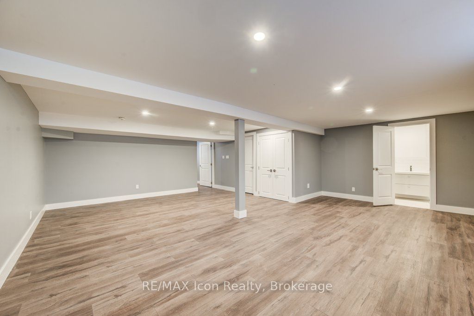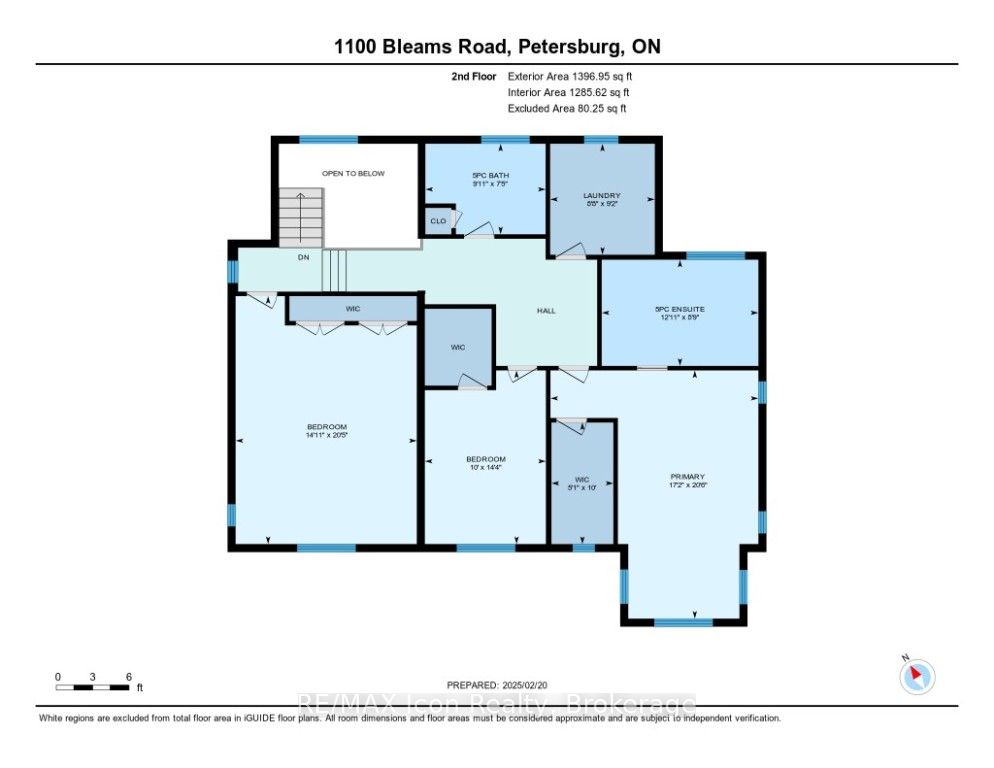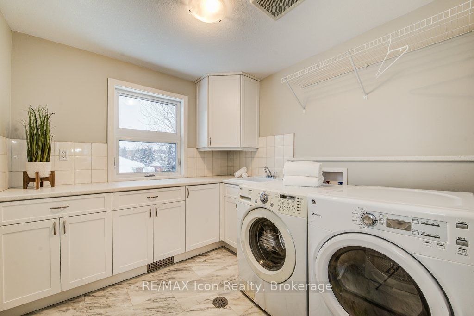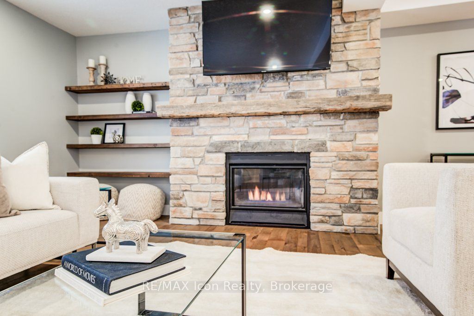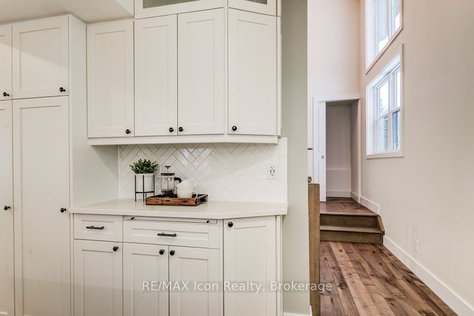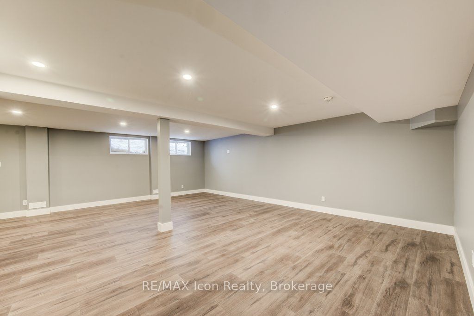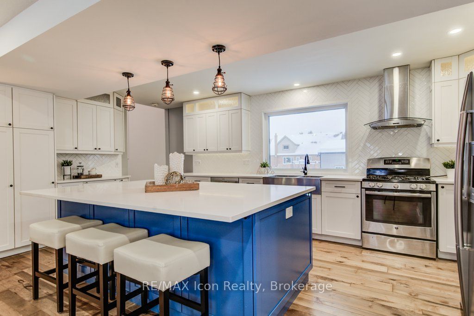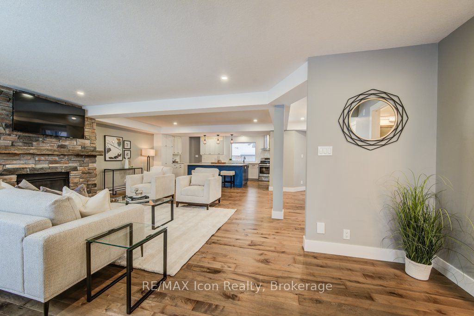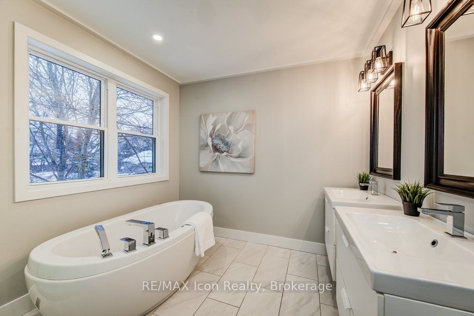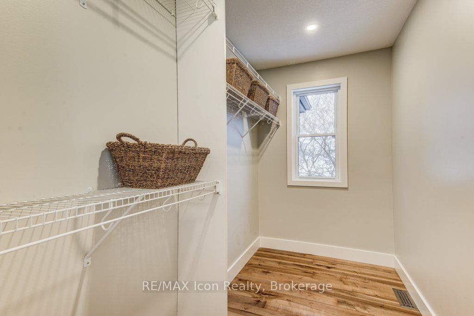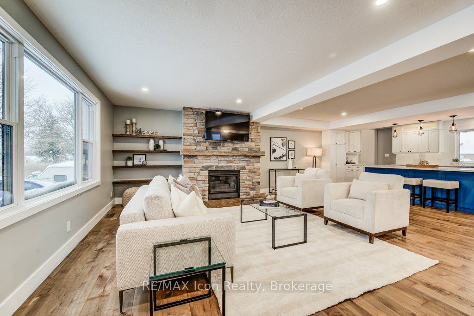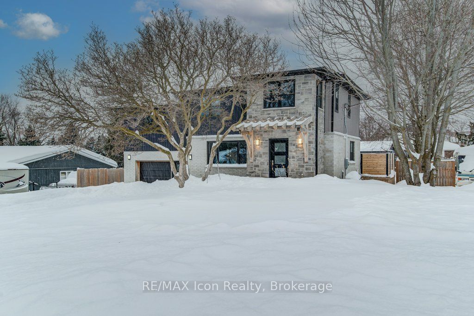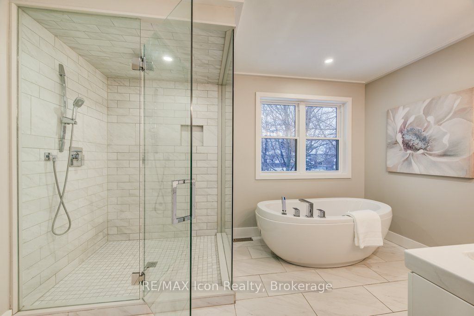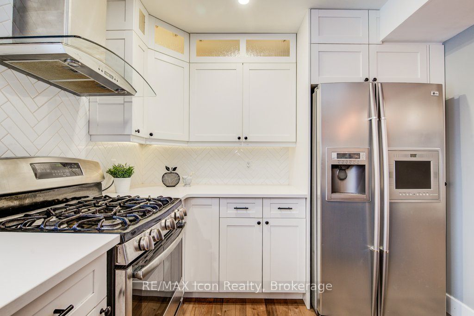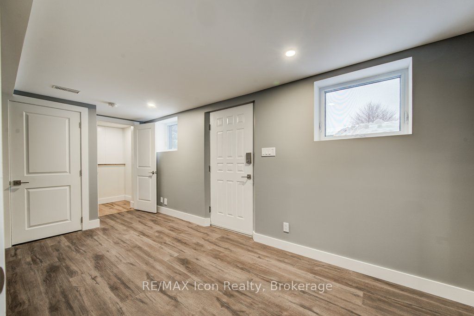
List Price: $1,390,000
1100 Bleams Road, Wilmot, N0B 2H0
- By RE/MAX Icon Realty, Brokerage
Detached|MLS - #X11985864|Price Change
3 Bed
4 Bath
2500-3000 Sqft.
Lot Size: 27.48 x 57.05 Metres
Attached Garage
Price comparison with similar homes in Wilmot
Compared to 1 similar home
-26.6% Lower↓
Market Avg. of (1 similar homes)
$1,895,000
Note * Price comparison is based on the similar properties listed in the area and may not be accurate. Consult licences real estate agent for accurate comparison
Room Information
| Room Type | Features | Level |
|---|---|---|
| Dining Room 4.69 x 2.74 m | Hardwood Floor, Sliding Doors | Main |
| Kitchen 5.85 x 3.41 m | Hardwood Floor, Stainless Steel Sink, Stainless Steel Appl | Main |
| Primary Bedroom 6.28 x 5.24 m | Hardwood Floor, Pot Lights, Ceiling Fan(s) | Second |
| Bedroom 2 6.25 x 4.3 m | Hardwood Floor, His and Hers Closets | Second |
| Bedroom 3 4.39 x 3.05 m | Hardwood Floor, Large Closet | Second |
Client Remarks
Welcome to this stylish, 3-bedroom 3.5 bathroom family home offering a perfect blend of modern design, luxurious upgrades, and practical functionality set on a spacious property with endless potential. Built in 2019, the home has been fully renovated with solid maple hardwood flooring throughout, high-end energy-efficient windows, and in-floor radiant heating in each bathroom. Perfect for entertaining, the open-concept living space is anchored by a beautiful gas fireplace with a custom-built barn beam mantle and matching built-in shelving. The oversized kitchen, featuring a massive 9x5 eat-at island with extra storage, along with an oversized walk-in pantry for all your essentials boasts soft close cupboards and drawers. Through the dining room a large, private deck opens into the expansive back yard. Maple stairs with glass railing add to the modern aesthetic, while top-floor laundry ensures convenience. A circulation pump provides hot water on demand in each bathroom and the kitchen island. The homes layout offers a fully finished walk-up basement with custom stonework leading to a large, pool-sized backyard. Beyond the home itself, the property includes a spacious 35x20 double-bay workshop with 100-amp service, as well as gas and water connections, all completed to code. The septic system, replaced in 2018, is designed to accommodate an additional bathroom in the workshop if desired. A large driveway provides ample parking for 6, complemented by a second entrance leading to the rear of the property. A recycled asphalt laneway runs along the side of the house, making it easy to maneuver vehicles, while the front lawn is reinforced with TRUEGRID pavers to prevent ruts and divots from heavy equipment. Whether you're looking for a or a property with incredible workshop space and outdoor potential, this one is truly a rare find and all just minutes to shops, restaurants, schools, parks and key amenities. Book your privates showing and fall in love today!
Property Description
1100 Bleams Road, Wilmot, N0B 2H0
Property type
Detached
Lot size
N/A acres
Style
2-Storey
Approx. Area
N/A Sqft
Home Overview
Last check for updates
Virtual tour
N/A
Basement information
Finished,Separate Entrance
Building size
N/A
Status
In-Active
Property sub type
Maintenance fee
$N/A
Year built
--
Walk around the neighborhood
1100 Bleams Road, Wilmot, N0B 2H0Nearby Places

Angela Yang
Sales Representative, ANCHOR NEW HOMES INC.
English, Mandarin
Residential ResaleProperty ManagementPre Construction
Mortgage Information
Estimated Payment
$0 Principal and Interest
 Walk Score for 1100 Bleams Road
Walk Score for 1100 Bleams Road

Book a Showing
Tour this home with Angela
Frequently Asked Questions about Bleams Road
Recently Sold Homes in Wilmot
Check out recently sold properties. Listings updated daily
See the Latest Listings by Cities
1500+ home for sale in Ontario
