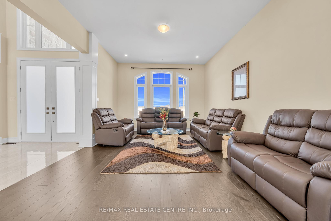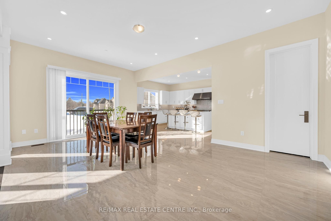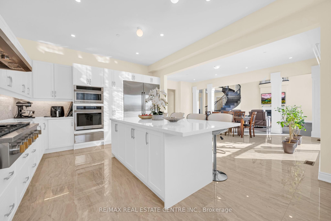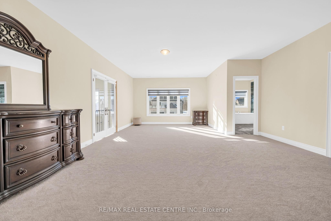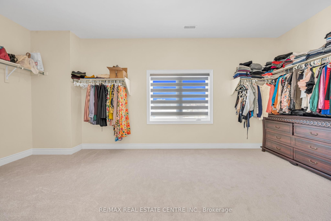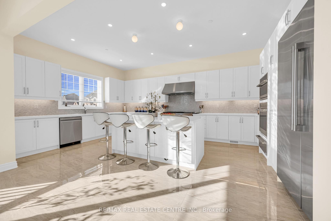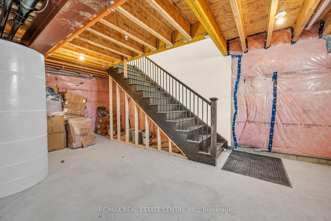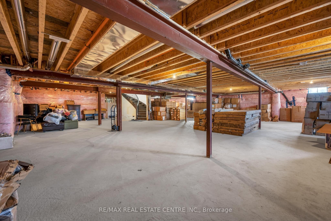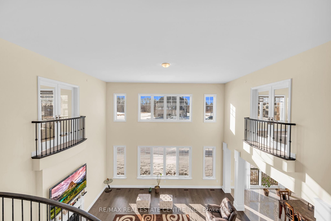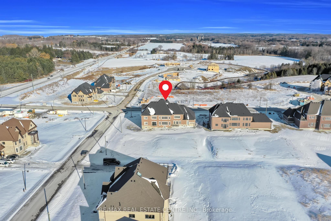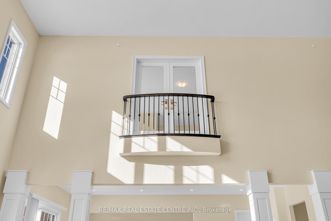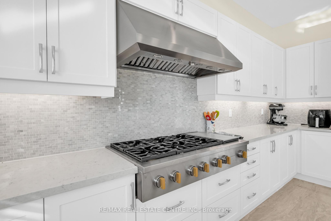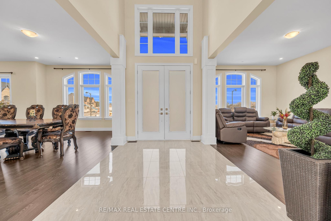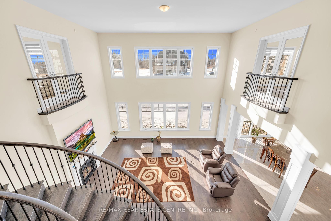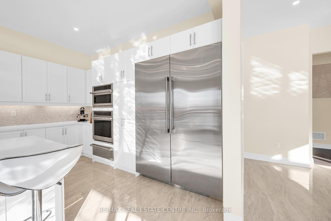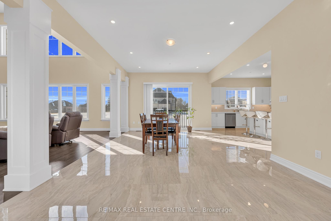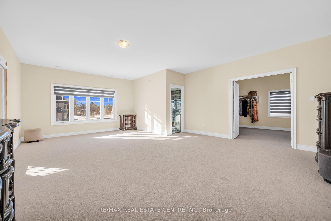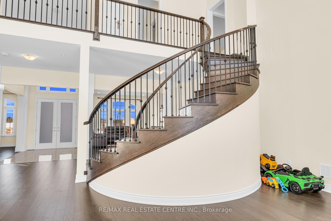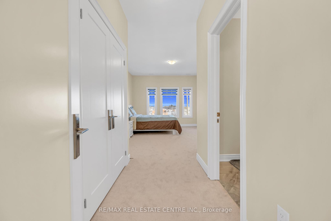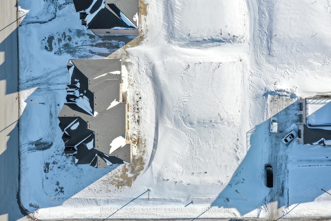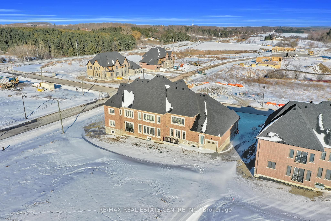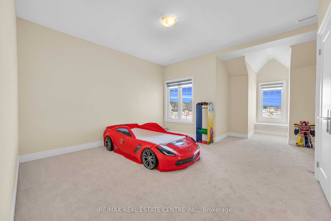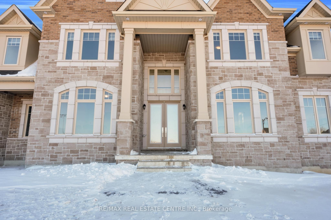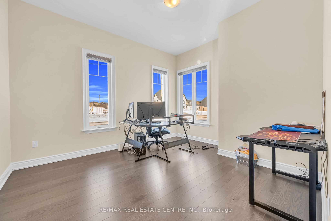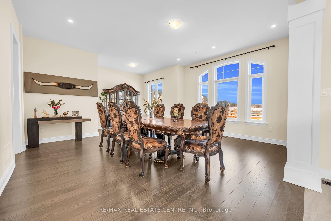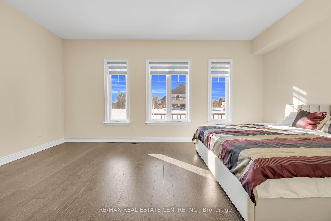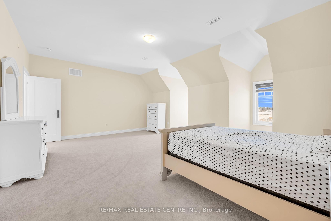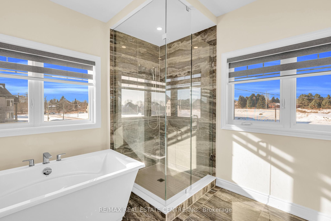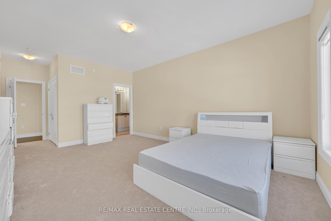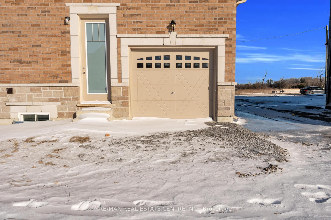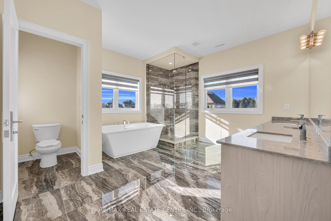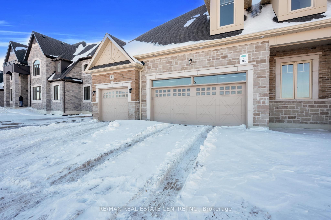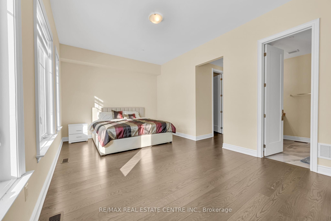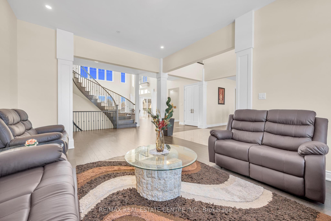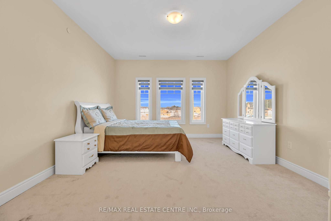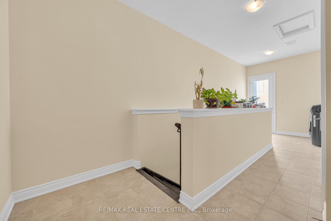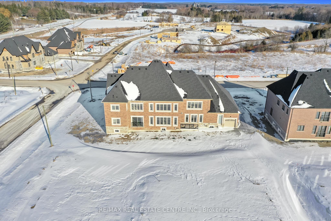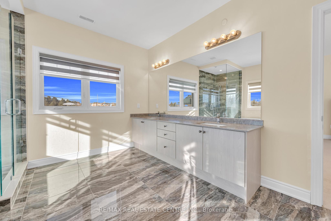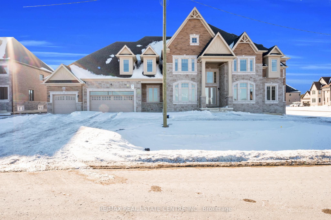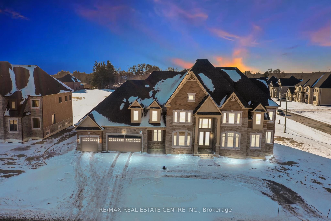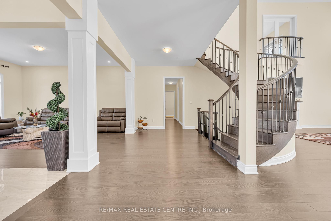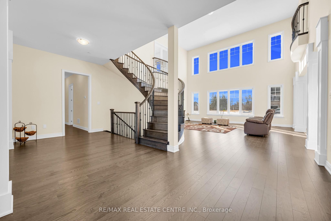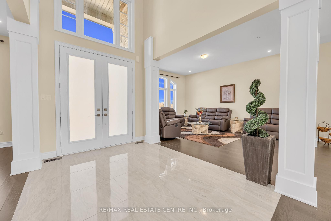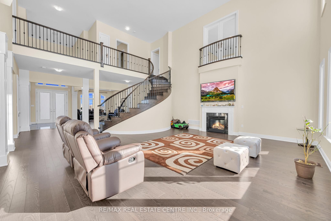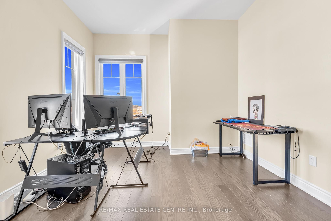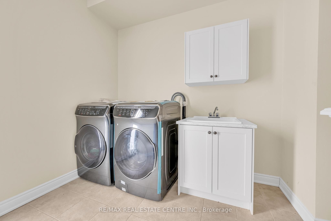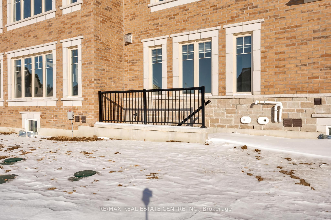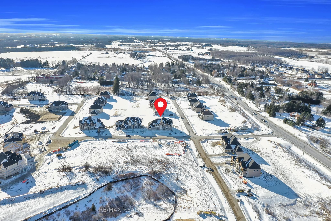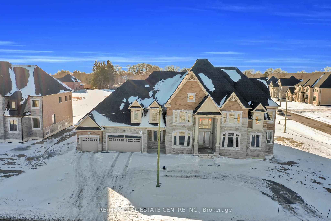
List Price: $3,399,000
86 Green Gables Crescent, Whitchurch Stouffville, L4A 5G4
- By RE/MAX REAL ESTATE CENTRE INC.
Detached|MLS - #N11958071|New
7 Bed
7 Bath
5000 + Sqft.
Built-In Garage
Room Information
| Room Type | Features | Level |
|---|---|---|
| Dining Room 5.18 x 5.18 m | Main | |
| Bedroom 5.33 x 3.65 m | 4 Pc Ensuite | Main |
| Primary Bedroom 7 x 2.14 m | 5 Pc Ensuite | Second |
| Bedroom 2 7 x 2.14 m | 3 Pc Ensuite | Second |
| Bedroom 3 4.87 x 3.35 m | 3 Pc Ensuite | Second |
| Bedroom 4 5.33 x 3.96 m | 3 Pc Ensuite | Second |
| Bedroom 5 3.96 x 3.96 m | Second | |
| Bedroom 5.8 x 5.13 m | Second |
Client Remarks
This fully upgraded, luxurious custom-built mansion in the prestigious area of Stouffville offers an exceptional living experience. Situated on a wide corner lot, the grand house boasts *6,700 square feet* of luxurious living space, featuring *7 bedrooms* and *7 washrooms*, making it perfect for large families or those who love to entertain. The property includes a *4-car garage* with drive-through access to the backyard, providing ample parking and convenience. The upgraded circular driveway can accommodate up to *10 cars*, ideal for hosting gatherings or accommodating guests.As you enter through the *grand foyer, you are greeted by a thoughtfully designed layout that includes a **separate living room, a **separate dining room, and a stunning **open-to-above family room*, creating a sense of grandeur and spaciousness.The *kitchen* is a chef's dream, upgraded with *top-of-the-line Monogram appliances* and features *two large walk-in pantries*, ensuring plenty of storage and workspace. Main floor offers Bedroom with 4 piece Ensuite with walk in Closet.Circular Stairs Leading to 2nd floor featuring 6 Bedrooms and 5 full washrooms Ensuring ample space and privacy .Master bedroom boasting grand walk in closet and 5 Piece upgraded washroom..Unspoiled huge basement with three entrances (including one from outside the house) can be converted into beautiful recreational space or an extendedfamily/nanny suite.Must see property !! Only property of its Kind listed in this neighbourhood.
Property Description
86 Green Gables Crescent, Whitchurch Stouffville, L4A 5G4
Property type
Detached
Lot size
.50-1.99 acres
Style
2-Storey
Approx. Area
N/A Sqft
Home Overview
Last check for updates
Virtual tour
N/A
Basement information
Separate Entrance,Full
Building size
N/A
Status
In-Active
Property sub type
Maintenance fee
$N/A
Year built
--
Walk around the neighborhood
86 Green Gables Crescent, Whitchurch Stouffville, L4A 5G4Nearby Places

Shally Shi
Sales Representative, Dolphin Realty Inc
English, Mandarin
Residential ResaleProperty ManagementPre Construction
Mortgage Information
Estimated Payment
$0 Principal and Interest
 Walk Score for 86 Green Gables Crescent
Walk Score for 86 Green Gables Crescent

Book a Showing
Tour this home with Shally
Frequently Asked Questions about Green Gables Crescent
Recently Sold Homes in Whitchurch Stouffville
Check out recently sold properties. Listings updated daily
See the Latest Listings by Cities
1500+ home for sale in Ontario
