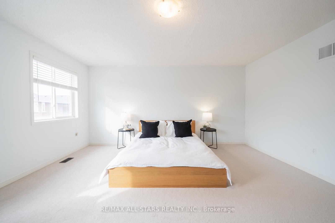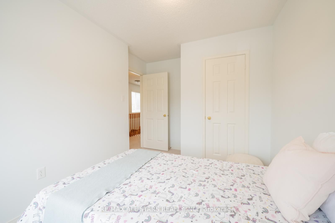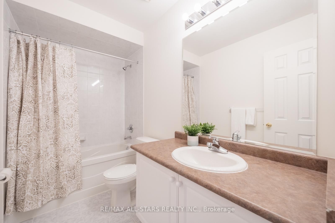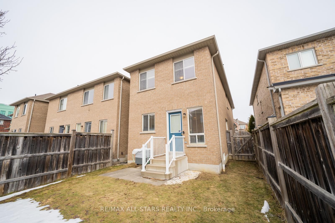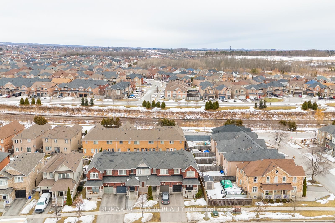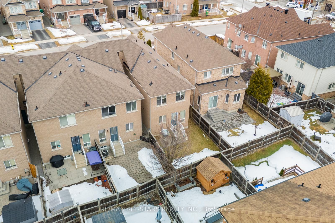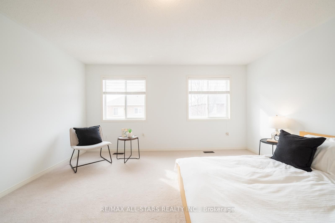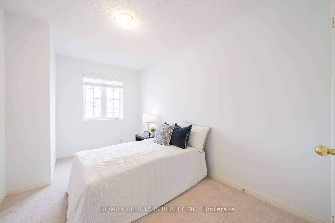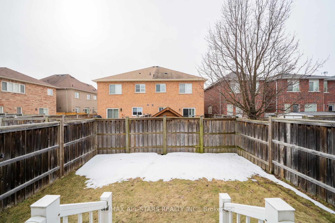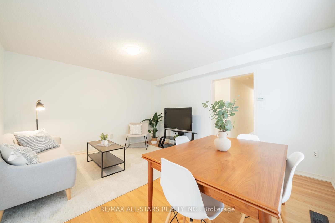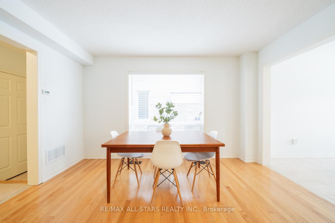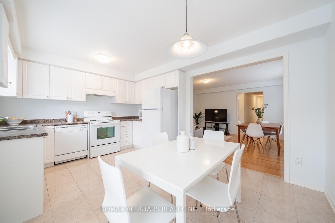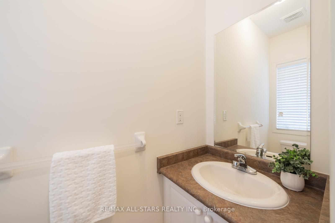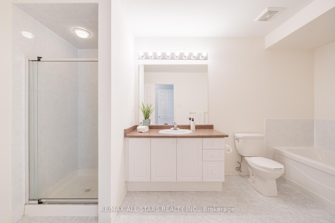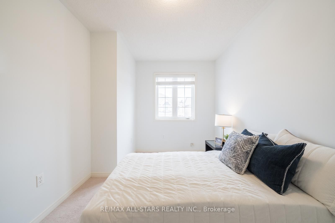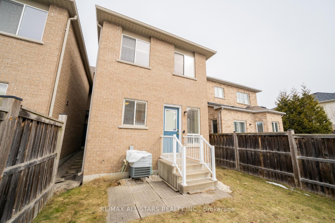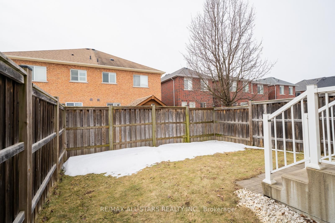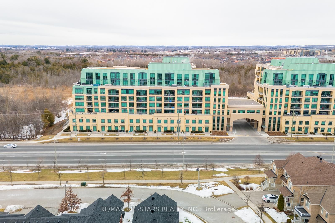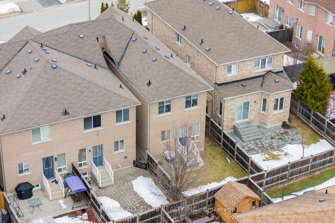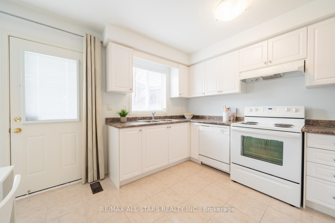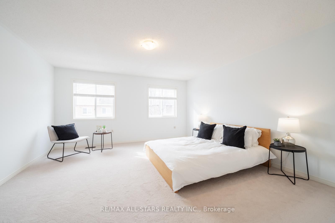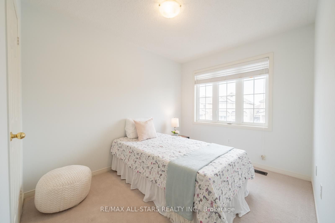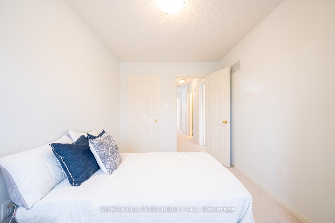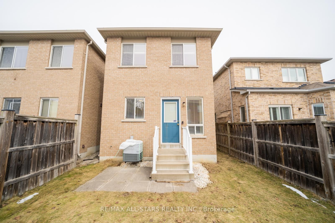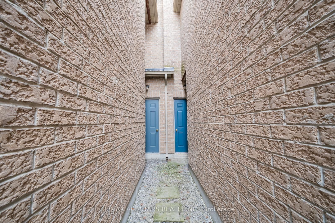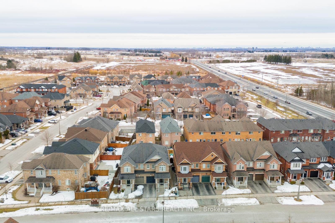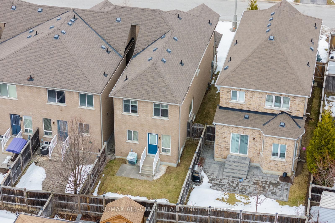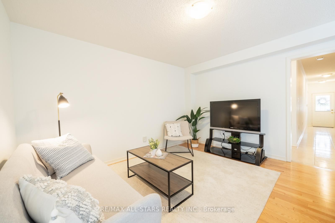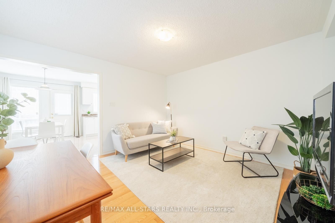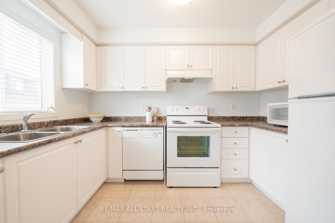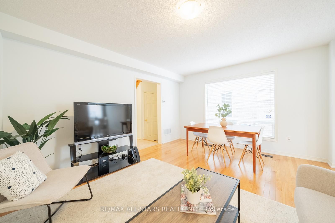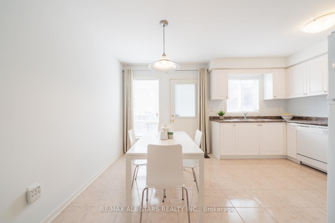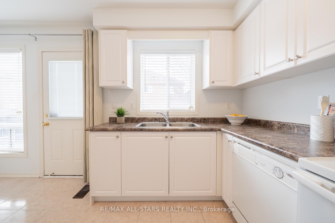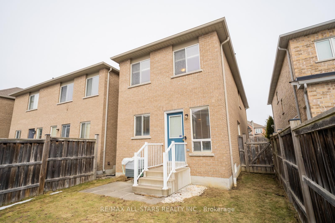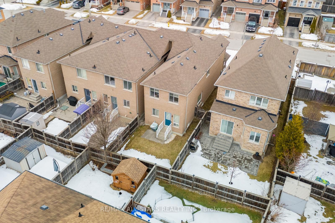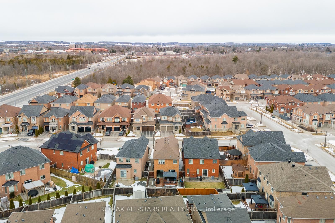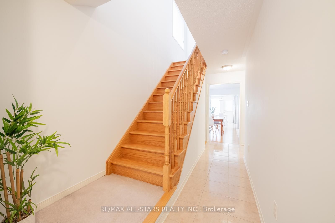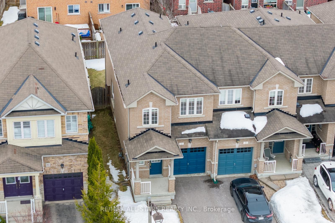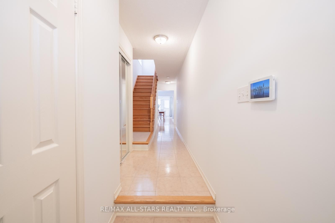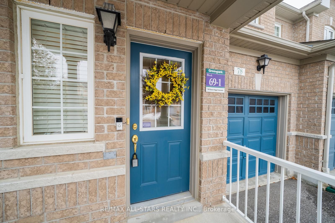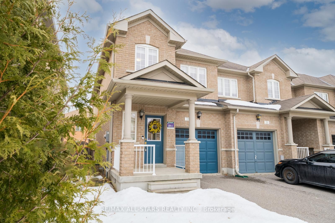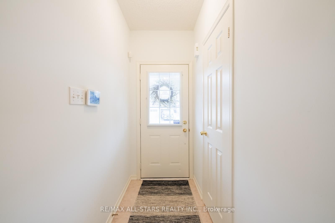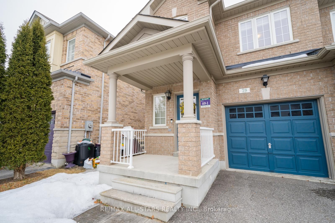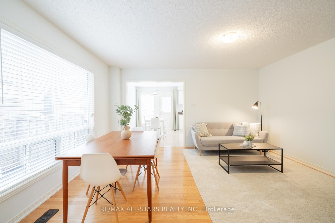
List Price: $979,000 2% reduced
78 Daws Hare Crescent, Whitchurch Stouffville, L4A 0T7
- By RE/MAX ALL-STARS REALTY INC.
Att/Row/Townhouse|MLS - #N12016027|Price Change
3 Bed
3 Bath
1500-2000 Sqft.
Lot Size: 23.85 x 101.6 Feet
Built-In Garage
Room Information
| Room Type | Features | Level |
|---|---|---|
| Living Room 3.98 x 4.56 m | Combined w/Dining, Hardwood Floor, Large Window | Main |
| Dining Room 3.98 x 4.56 m | Combined w/Living, Hardwood Floor, Large Window | Main |
| Kitchen 4.56 x 3.32 m | Tile Floor, W/O To Yard, B/I Appliances | Main |
| Primary Bedroom 4.84 x 4.57 m | Walk-In Closet(s), 4 Pc Ensuite, Large Window | Second |
| Bedroom 2 3.97 x 2.56 m | Closet, Window | Second |
| Bedroom 3 3.85 x 2.56 m | Closet, Window | Second |
Client Remarks
Looking for a home thats move-in ready and in a great location? You've found it! This end-unit townhome sits on a quiet street in Stouffville and has been lovingly maintained by its original owner. From the moment you walk through the door, you'll feel right at home. The entryway leads to a cozy yet open living area, featuring hardwood floors. Just off the foyer, a convenient powder room and a spacious closet provide ample storage.The living room seamlessly flows into the kitchen, where a charming eat-in area overlooks the backyard. Large windows flood the space with natural light. Upstairs you have a primary bedroom with a walk-in closet and a private 4-piece ensuite. The light coloured carpet and neutral tones add to the bright and airy feel.Two additional bedrooms provide great space for family, guests, or even a home office. They share a second 4-piece bathroom.The unfinished basement is a blank canvas, ready for you to create your dream space! The laundry area is tucked away for easy access without taking up your main living space. The single-car garage offers even more convenience, with an entry/exit to the side of the home, making access easy and practical. Stouffville is a fantastic place for families, commuters, and young professionals alike! With easy access to Highways 404 & 407 and the GO Train, getting around is a breeze. All amenities and schools are also close by.
Property Description
78 Daws Hare Crescent, Whitchurch Stouffville, L4A 0T7
Property type
Att/Row/Townhouse
Lot size
N/A acres
Style
2-Storey
Approx. Area
N/A Sqft
Home Overview
Last check for updates
Virtual tour
N/A
Basement information
Unfinished
Building size
N/A
Status
In-Active
Property sub type
Maintenance fee
$N/A
Year built
2024
Walk around the neighborhood
78 Daws Hare Crescent, Whitchurch Stouffville, L4A 0T7Nearby Places

Angela Yang
Sales Representative, ANCHOR NEW HOMES INC.
English, Mandarin
Residential ResaleProperty ManagementPre Construction
Mortgage Information
Estimated Payment
$0 Principal and Interest
 Walk Score for 78 Daws Hare Crescent
Walk Score for 78 Daws Hare Crescent

Book a Showing
Tour this home with Angela
Frequently Asked Questions about Daws Hare Crescent
Recently Sold Homes in Whitchurch Stouffville
Check out recently sold properties. Listings updated daily
See the Latest Listings by Cities
1500+ home for sale in Ontario
