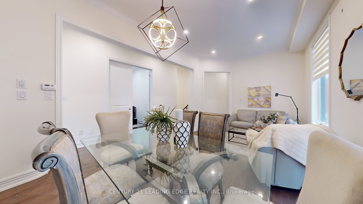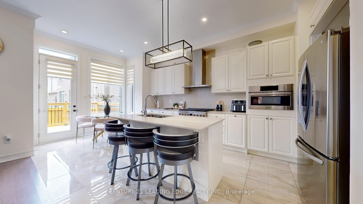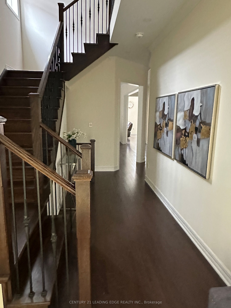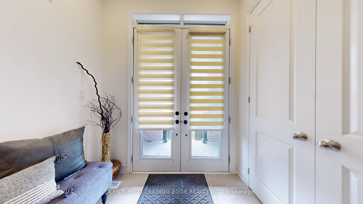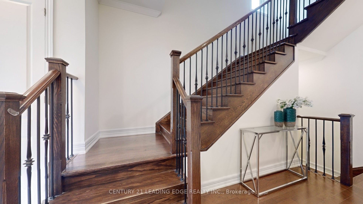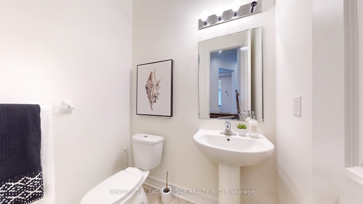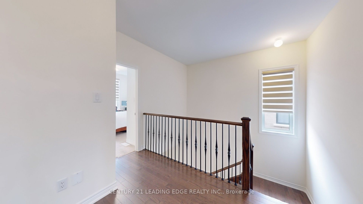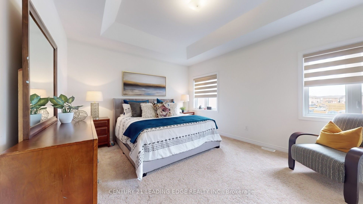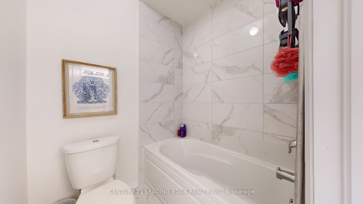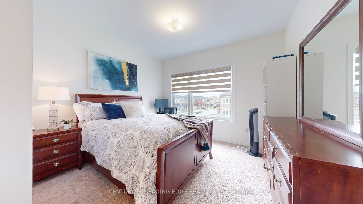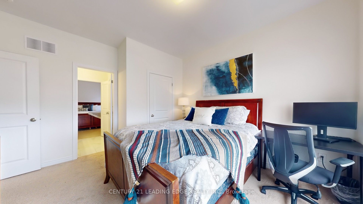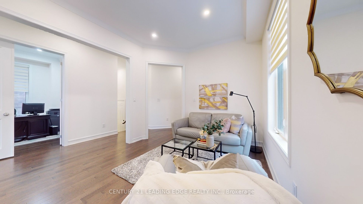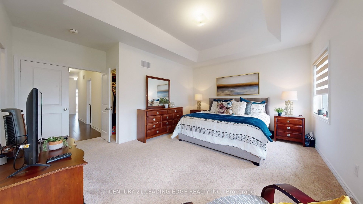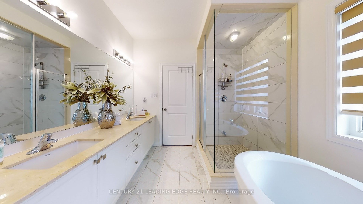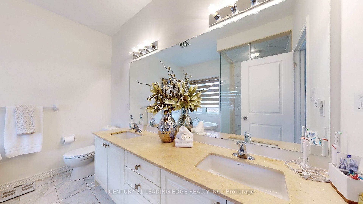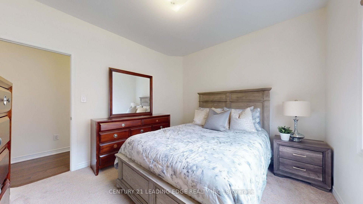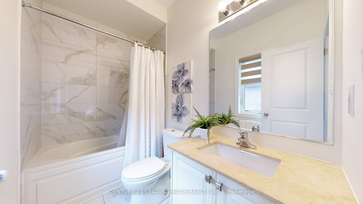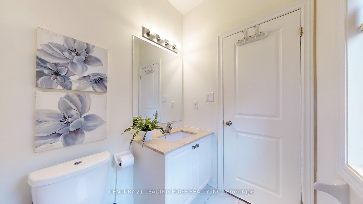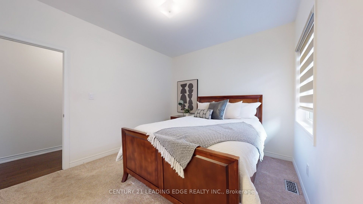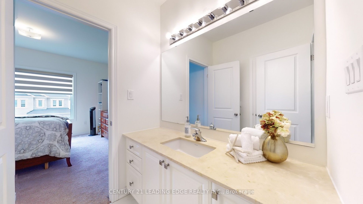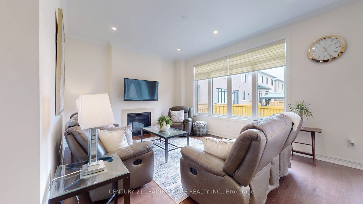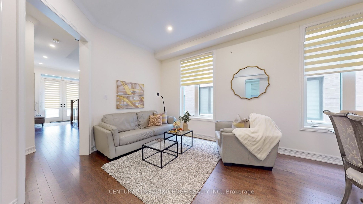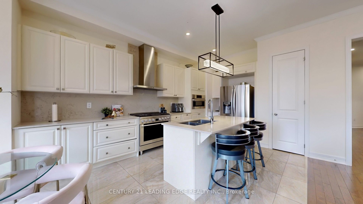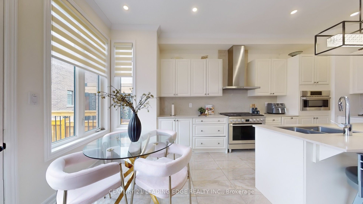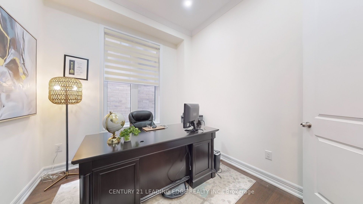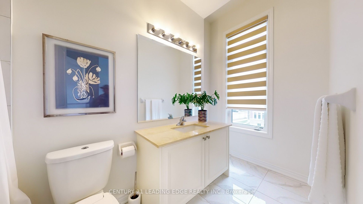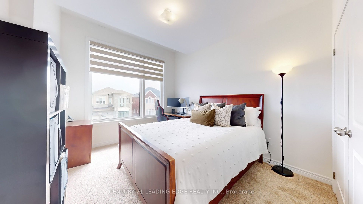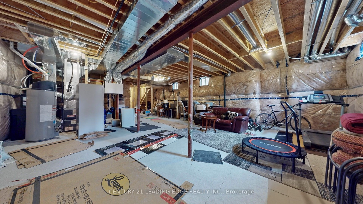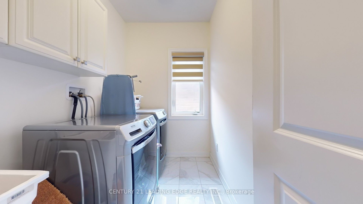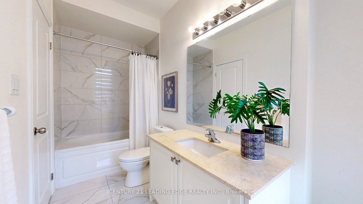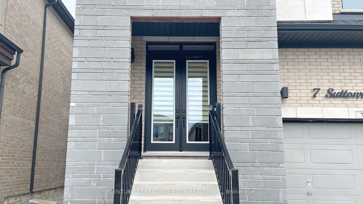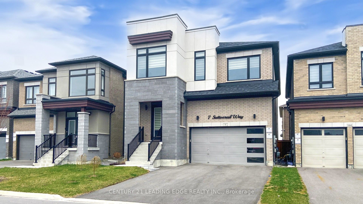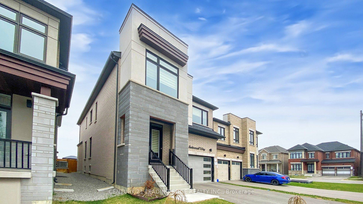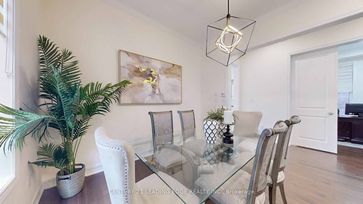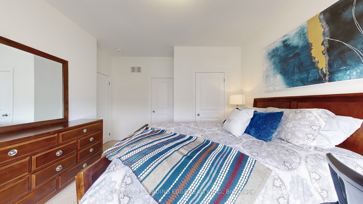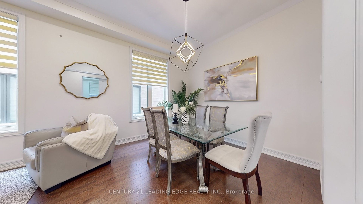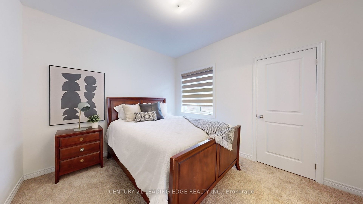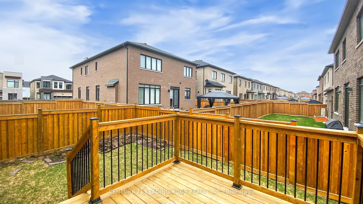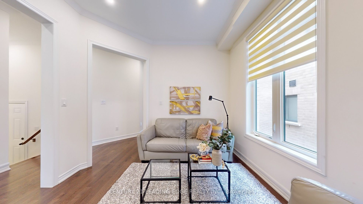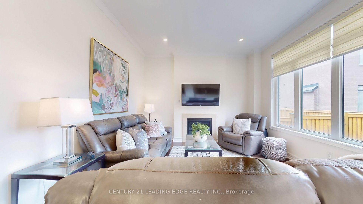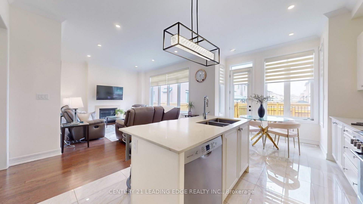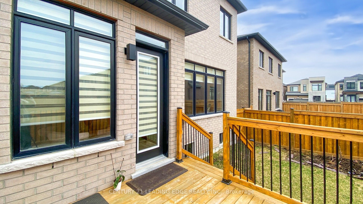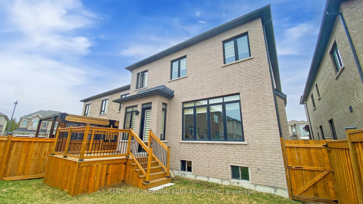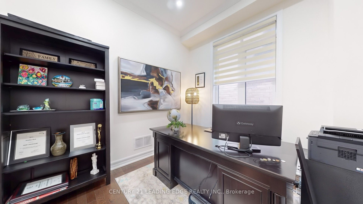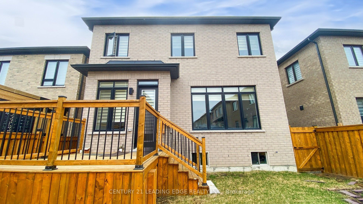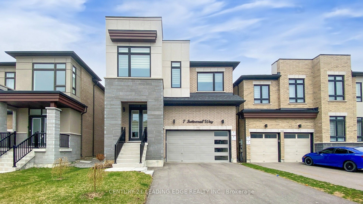
List Price: $1,788,000
7 SUTTONRAIL Way, Whitchurch Stouffville, L4A 4X5
- By CENTURY 21 LEADING EDGE REALTY INC.
Detached|MLS - #N12106393|New
6 Bed
5 Bath
3000-3500 Sqft.
Lot Size: 36 x 98.5 Feet
Built-In Garage
Room Information
| Room Type | Features | Level |
|---|---|---|
| Living Room 8.53 x 3.52 m | Hardwood Floor, Large Window, Crown Moulding | Main |
| Kitchen 3.52 x 3.54 m | Tile Floor, Granite Counters | Main |
| Primary Bedroom 5.18 x 3.96 m | 5 Pc Ensuite, Walk-In Closet(s) | Second |
| Bedroom 2 3.66 x 3.23 m | Large Window | Second |
| Bedroom 3 3.66 x 3 m | Large Window | Second |
| Bedroom 4 3.66 x 3.2 m | Ensuite Bath, Large Window | Second |
| Bedroom 5 3.53 x 3 m | Ensuite Bath, Walk-In Closet(s) | Second |
Client Remarks
Executive 5-Bedroom Home with Luxury Finishes and Prime Location Welcome to this stunning executive 5-bedroom home offering an exceptional blend of luxury, space, and convenience. Thoughtfully designed, the home features 10-foot ceilings on the main floor, 9-foot ceilings on both the second floor and basement, and 8-foot doors on main floor, creating a bright and expansive atmosphere. Elegant crown moulding accents the main living areas, while an inviting office with French doors provides a perfect space for work or study.The gourmet kitchen is a chefs dream, boasting granite countertops, a stylish backsplash, high-end appliances, and a 6-burner chefs stove. The kitchen seamlessly leads to a wooden deck and a fully fenced backyard, ideal for outdoor entertaining and family gatherings. Upgraded hardwood flooring flows throughout the main living spaces (except in the bedrooms), adding warmth and sophistication. Luxurious zebra window blinds dress every window, providing both style and functionality. The grand upgraded staircase leads you to the second floor where the primary bedroom a waits a private retreat featuring two walk-in closets and a spa-like ensuite with granite finishes. Additional two bedrooms includes its own private ensuite bathroom and other two rooms with a jack and jill bathroom, all bathrooms with granite countertops, offering comfort and privacy for all family members. Additional highlights include a no sidewalk lot with a long driveway that can park up to 4 cars, adding rare and practical convenience. A 9ft ceiling basement with large windows and convenient space to create a separate entrance at the side for extra income. Located within walking distance to excellent schools, close to shopping, 15 minutes to Highway 404, and 8 minutes to Markham, this home is perfectly positioned for busy families seeking luxury and accessibility.
Property Description
7 SUTTONRAIL Way, Whitchurch Stouffville, L4A 4X5
Property type
Detached
Lot size
N/A acres
Style
2-Storey
Approx. Area
N/A Sqft
Home Overview
Last check for updates
Virtual tour
N/A
Basement information
Full,Unfinished
Building size
N/A
Status
In-Active
Property sub type
Maintenance fee
$N/A
Year built
--
Walk around the neighborhood
7 SUTTONRAIL Way, Whitchurch Stouffville, L4A 4X5Nearby Places

Angela Yang
Sales Representative, ANCHOR NEW HOMES INC.
English, Mandarin
Residential ResaleProperty ManagementPre Construction
Mortgage Information
Estimated Payment
$0 Principal and Interest
 Walk Score for 7 SUTTONRAIL Way
Walk Score for 7 SUTTONRAIL Way

Book a Showing
Tour this home with Angela
Frequently Asked Questions about SUTTONRAIL Way
Recently Sold Homes in Whitchurch Stouffville
Check out recently sold properties. Listings updated daily
See the Latest Listings by Cities
1500+ home for sale in Ontario
