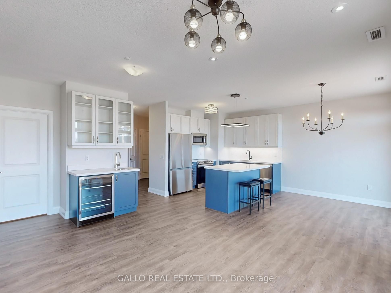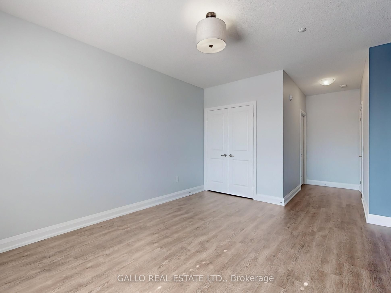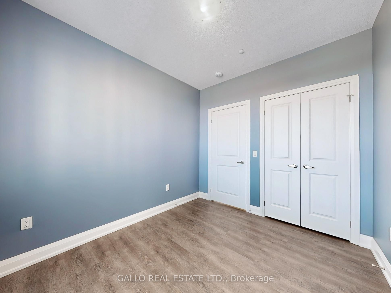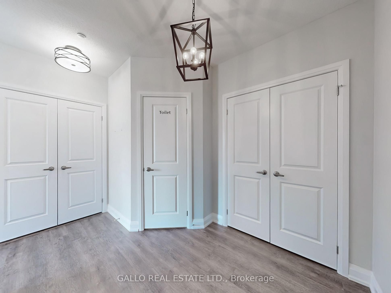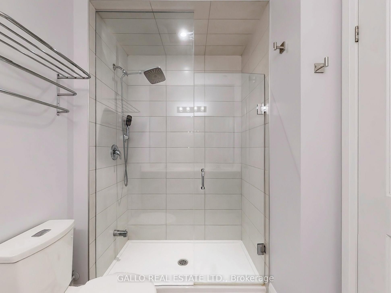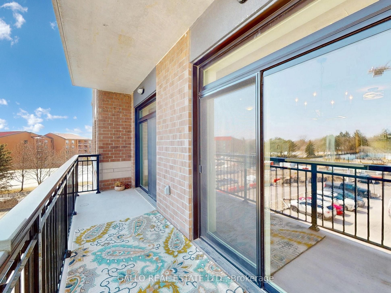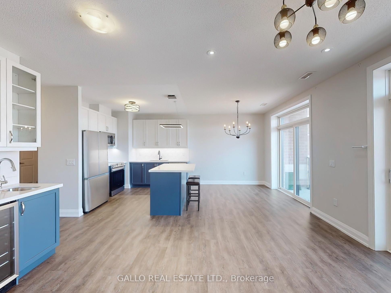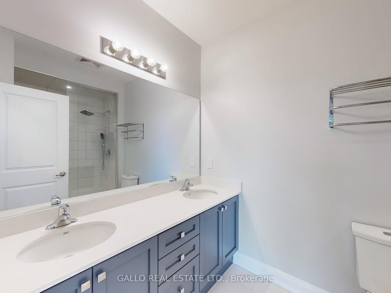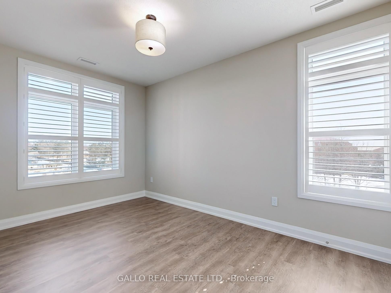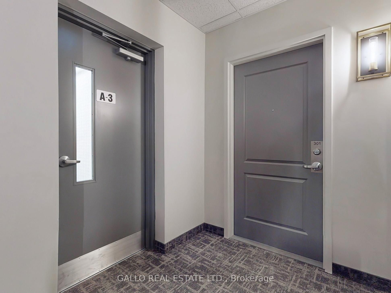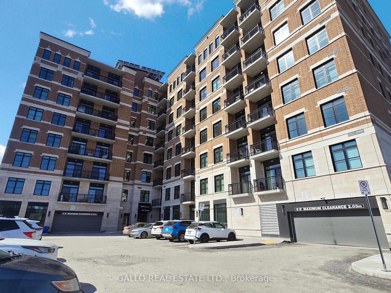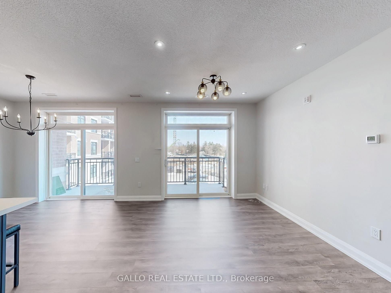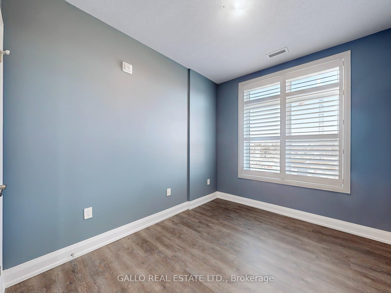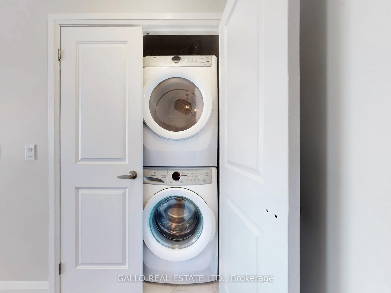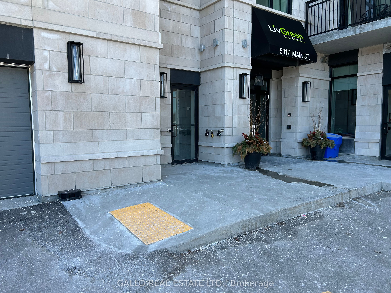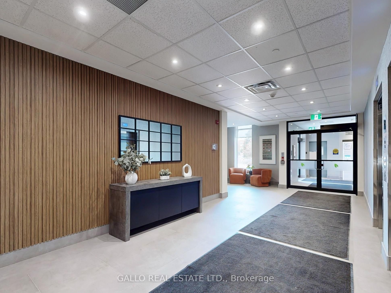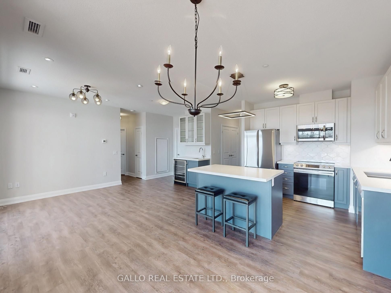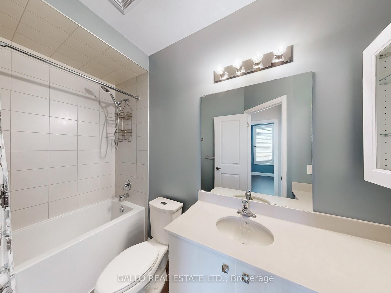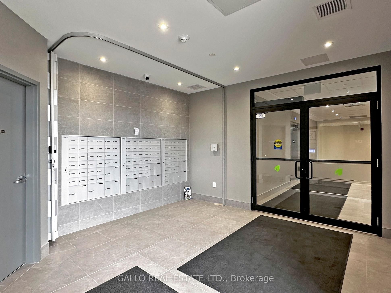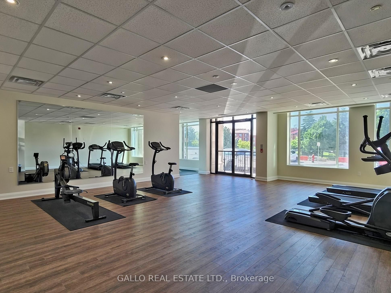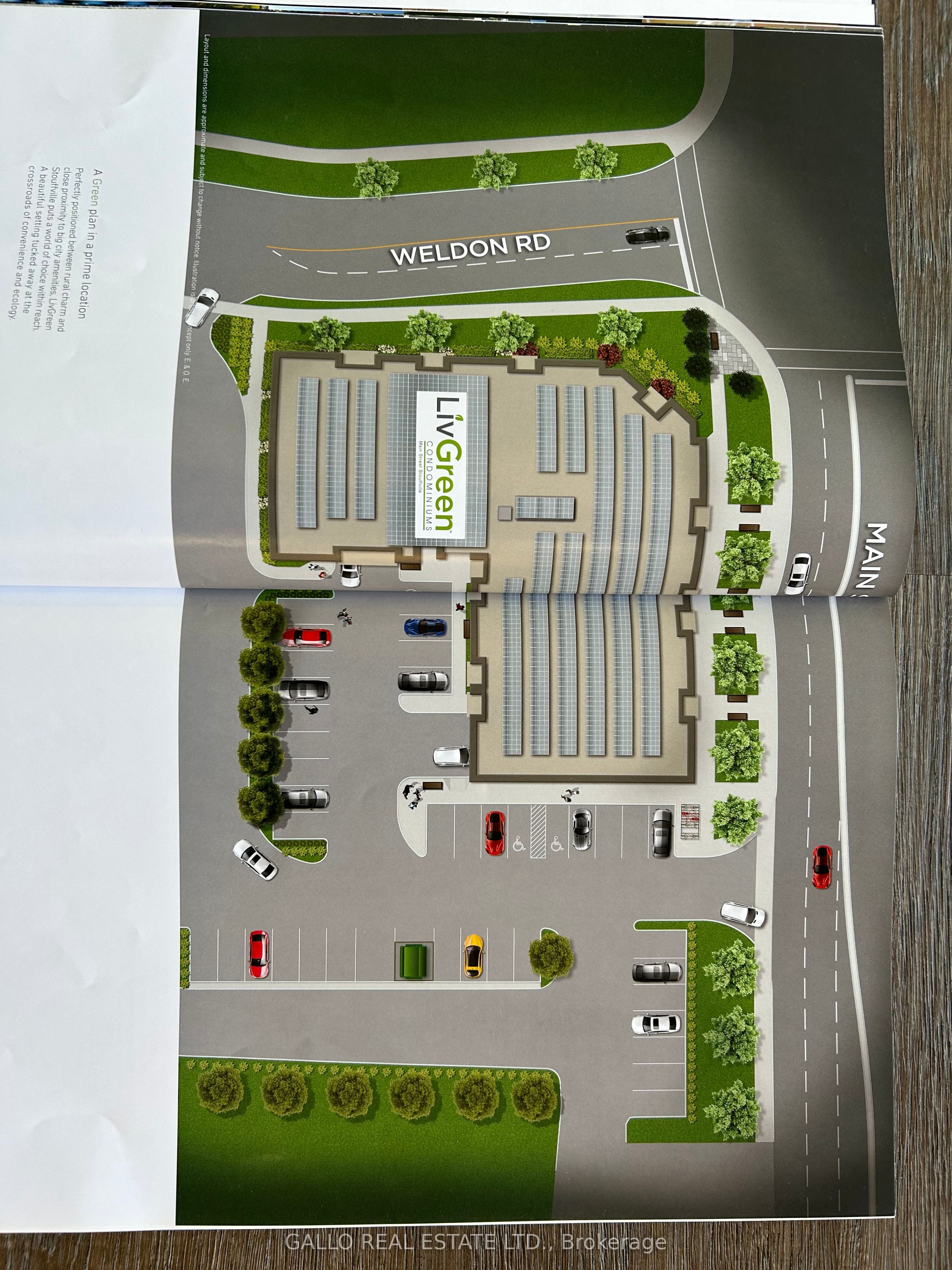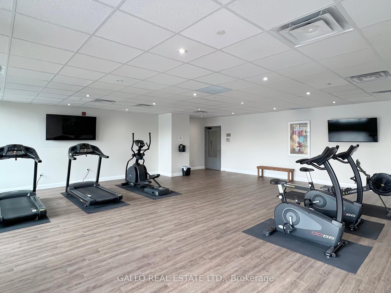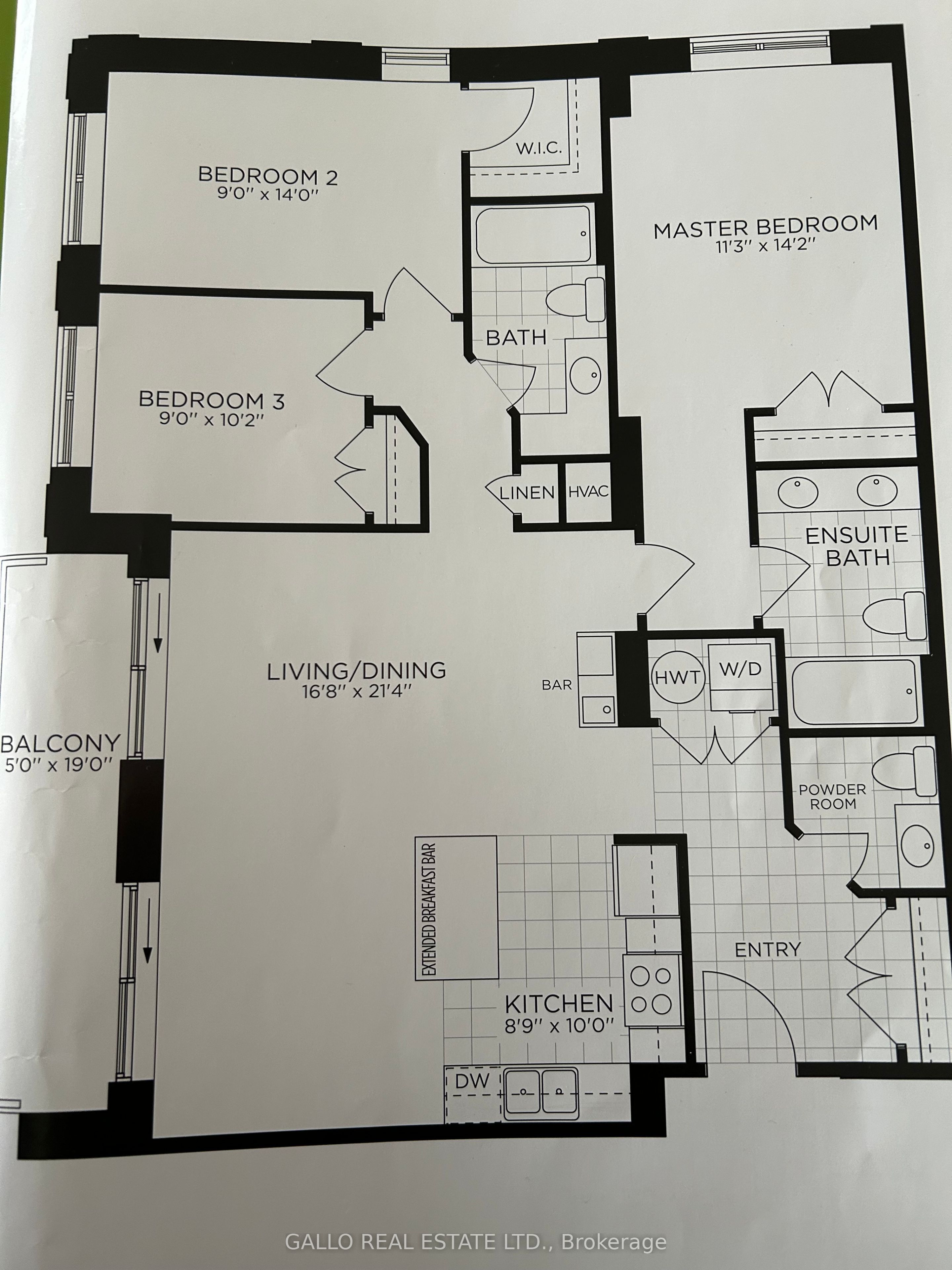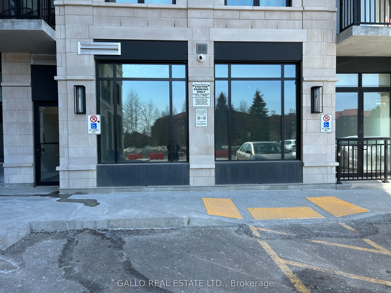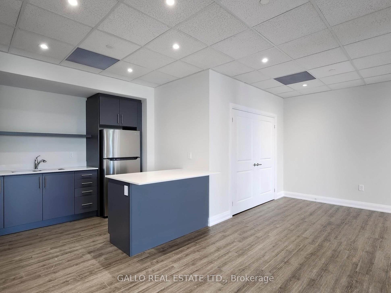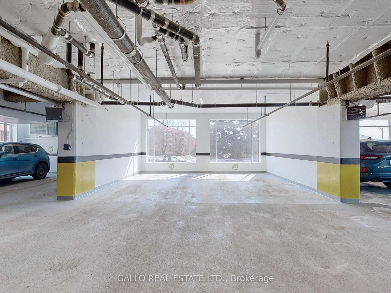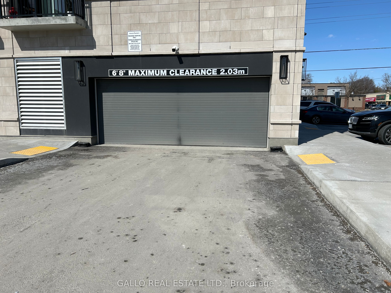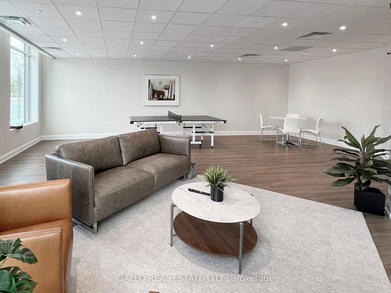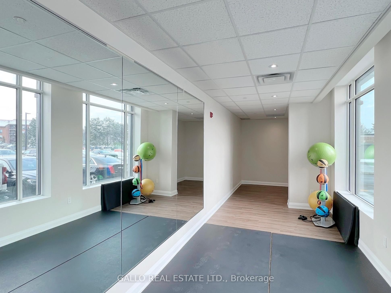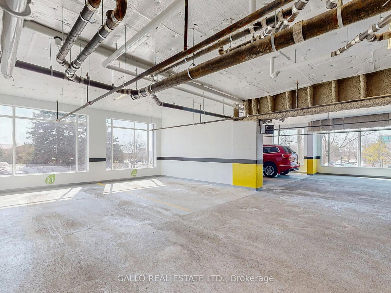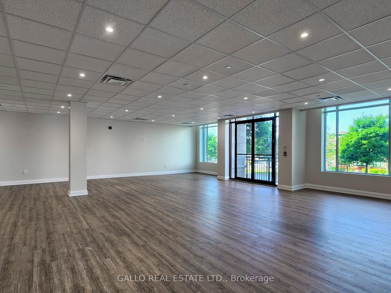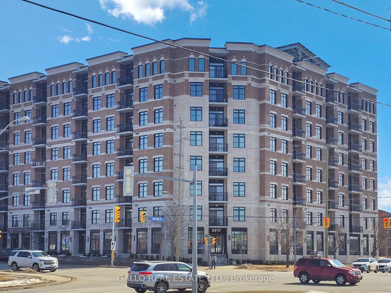
List Price: $948,000 + $445 maint. fee
5917 Main Street, Whitchurch Stouffville, L4A 5G4
- By GALLO REAL ESTATE LTD.
Condo Apartment|MLS - #N12014951|Terminated
3 Bed
3 Bath
1200-1399 Sqft.
Built-In Garage
Included in Maintenance Fee:
Common Elements
Building Insurance
Parking
Room Information
| Room Type | Features | Level |
|---|---|---|
| Kitchen 2.74 x 2.9 m | Quartz Counter, Custom Backsplash, Centre Island | Main |
| Living Room 3.76 x 4.8 m | W/O To Balcony, Wet Bar, B/I Fridge | Main |
| Dining Room 2.76 x 2.96 m | W/O To Balcony, Open Concept | Main |
| Primary Bedroom 4.28 x 3.4 m | 4 Pc Ensuite, Double Closet, California Shutters | Main |
| Bedroom 2 4.22 x 2.75 m | Walk-In Closet(s), Window, California Shutters | Main |
| Bedroom 3 3.09 x 2.7 m | Double Closet, California Shutters | Main |
Client Remarks
Luxury & Elegance Is Found In This Quiet Corner Unit. State Of The Art Eco-Friendly Liv Green Smart Building, W 2 Side By Side, Premium Ground Floor Heated Parking Spots. This Tastefully Upgraded Singapore Model 1300 Sq Ft Unit Has 3 Bds, 2 Baths, Locker And One Of The Largest Balconies To Enjoy Those Morning Sun Views And Overlooks Proposed Future Parkette. Spacious Foyer W Double Closet, 2pc Bath And Laundry. Beautifully Upgraded Kitchen W 2-Tone Cabinetry & Soft Close Cabinets & Pot Drawers, Quartz Counter, Custom Backsplash, Under Mount Lighting , Upgraded Moen Faucet & Hardware, Upgraded Beverage Bar W Glass Door Upper Cabinets & Wine Cooler. Centre Island & Breakfast Bar Overlooks Living And Dining Room W 2 Sliding Door Walk-Outs To 95 Sq Ft Balcony That Gives You Plenty Of Natural Light. All Baths Have Upgraded Cabinetry & Quartz Counter. Primary Br Is Spacious With Upgraded Walk-In Shower W Glass Shower Door. All Bedrooms Have California Shutters. Upgraded Light Fixtures And Pot Lights. 2 Additional Bedrooms Gives You Extra Space. This Building Features Energy Efficient Solar Panels & Geo Thermal Heating & Cooling W Zero Foot Print Offers You Low Utilities & Maintenance Fees $445. 00. Energy Efficient Low E-Argon Triple Pane Windows provide You With A Quiet And Comfortable Living Space. Stairwell IS Located Adjacent To This Unit For Quick Exit. Walk To Shopping, Go Train, Elementary And High School, Banks, Local Restaurants & Parks, Makes This An Ultimate Location For Convenience As You Are In The Heart Of Stouffville.
Property Description
5917 Main Street, Whitchurch Stouffville, L4A 5G4
Property type
Condo Apartment
Lot size
N/A acres
Style
Apartment
Approx. Area
N/A Sqft
Home Overview
Last check for updates
Virtual tour
N/A
Basement information
None
Building size
N/A
Status
In-Active
Property sub type
Maintenance fee
$445
Year built
--
Amenities
Bike Storage
Game Room
Gym
Party Room/Meeting Room
Visitor Parking
Walk around the neighborhood
5917 Main Street, Whitchurch Stouffville, L4A 5G4Nearby Places

Angela Yang
Sales Representative, ANCHOR NEW HOMES INC.
English, Mandarin
Residential ResaleProperty ManagementPre Construction
Mortgage Information
Estimated Payment
$0 Principal and Interest
 Walk Score for 5917 Main Street
Walk Score for 5917 Main Street

Book a Showing
Tour this home with Angela
Frequently Asked Questions about Main Street
Recently Sold Homes in Whitchurch Stouffville
Check out recently sold properties. Listings updated daily
See the Latest Listings by Cities
1500+ home for sale in Ontario
