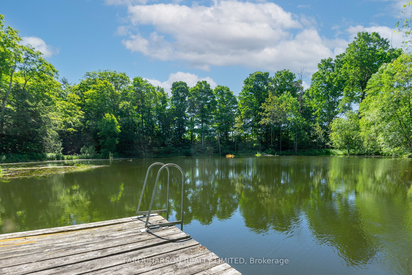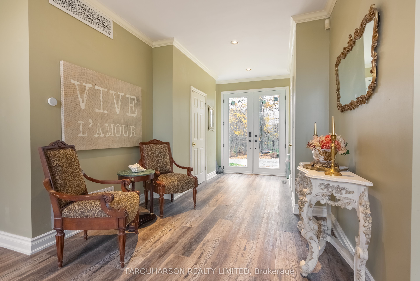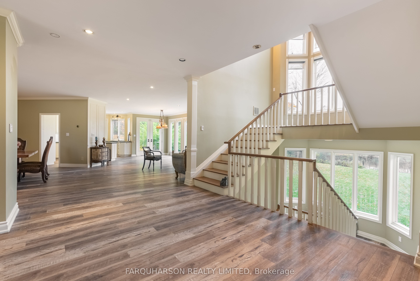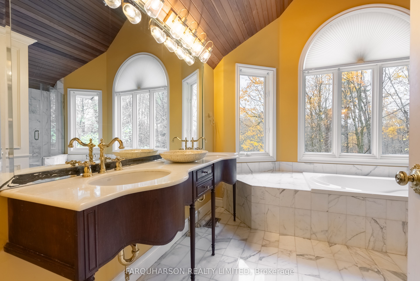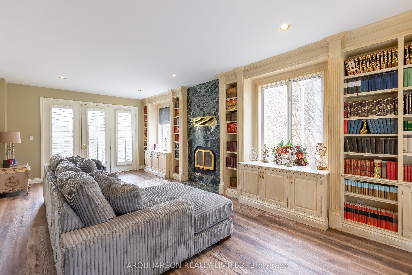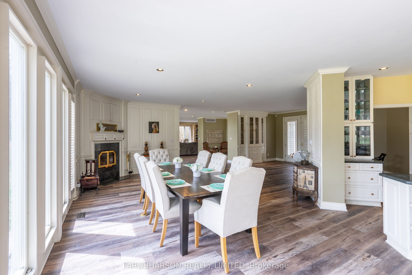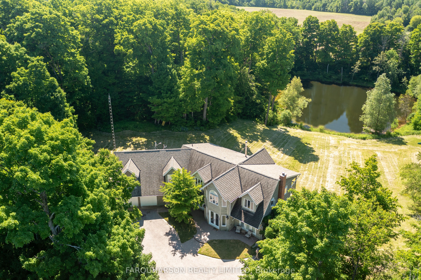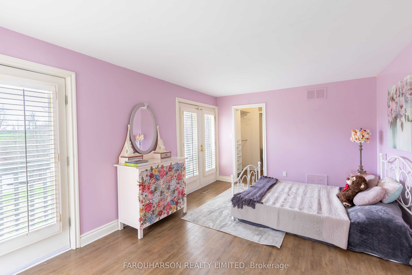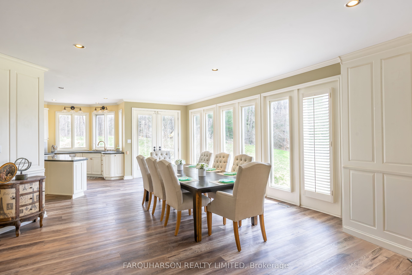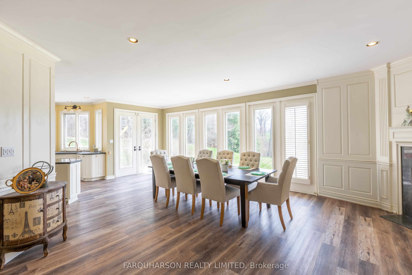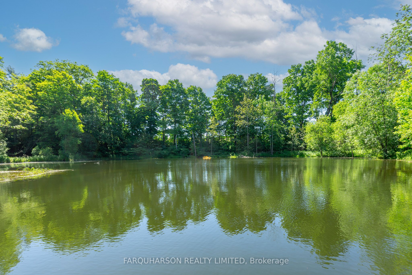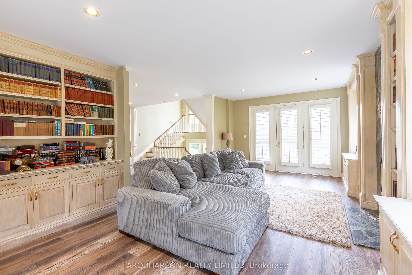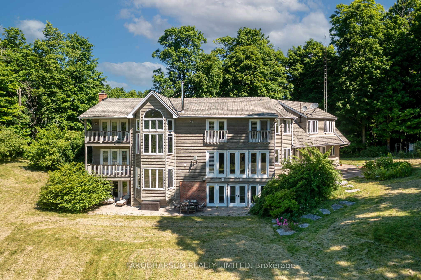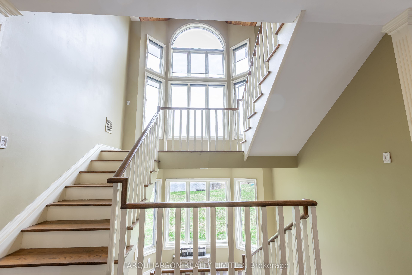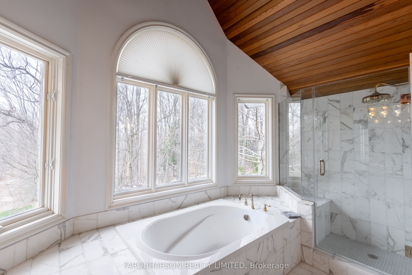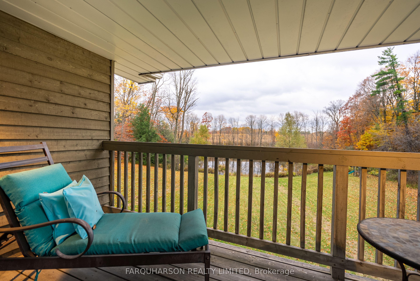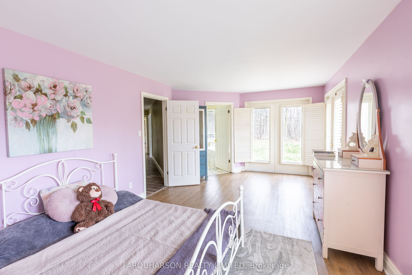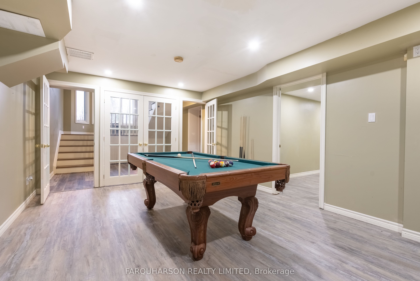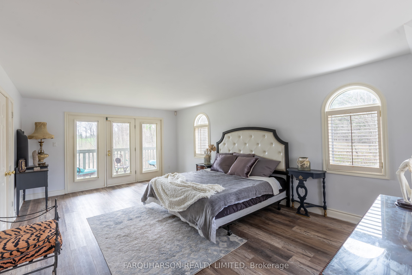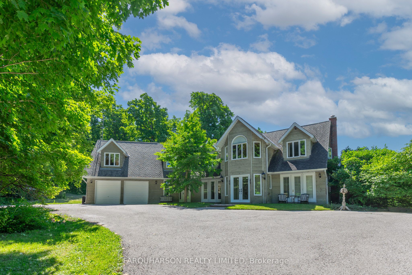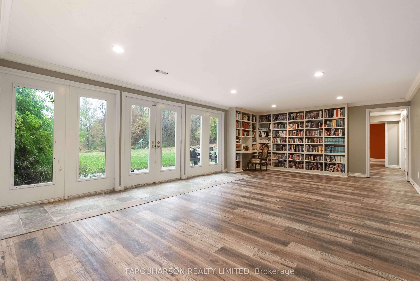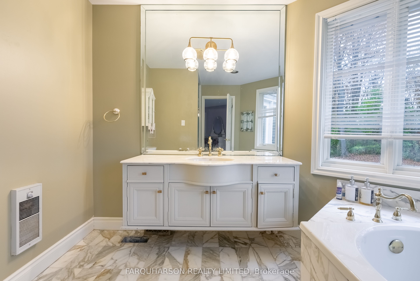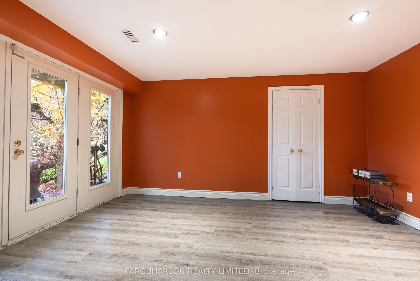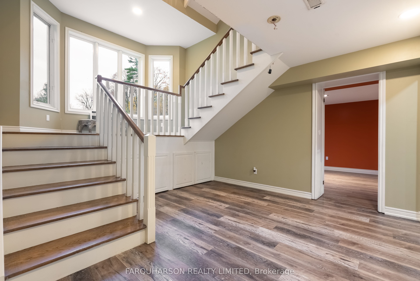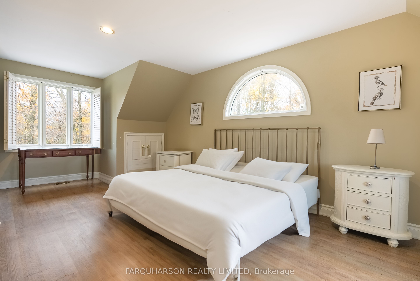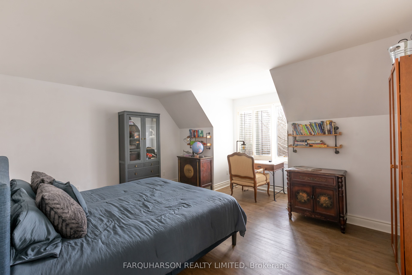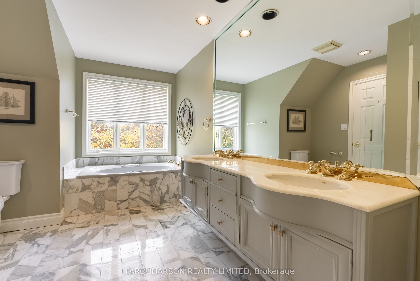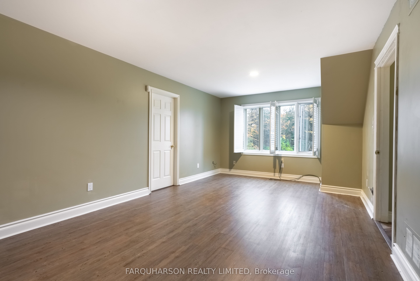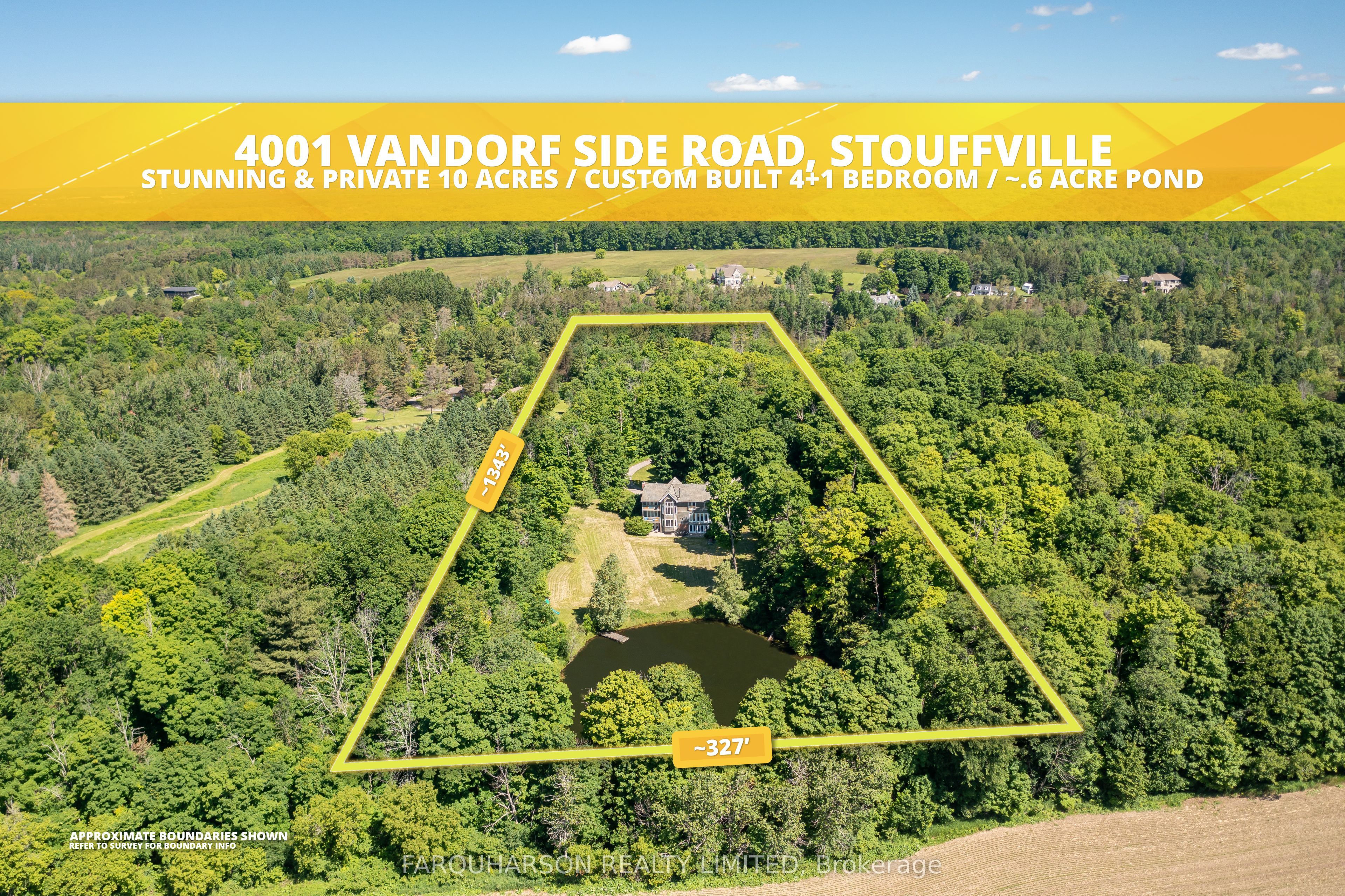
List Price: $2,799,000
4001 Vandorf Side Road, Whitchurch Stouffville, L4A 7X5
- By FARQUHARSON REALTY LIMITED
Detached|MLS - #N12025970|New
5 Bed
5 Bath
3500-5000 Sqft.
Lot Size: 327 x 1349 Feet
Attached Garage
Room Information
| Room Type | Features | Level |
|---|---|---|
| Living Room 8.18 x 5.34 m | Floor/Ceil Fireplace, W/O To Balcony, B/I Bookcase | Main |
| Kitchen 5.31 x 3.93 m | Open Concept, Crown Moulding, W/O To Yard | Main |
| Dining Room 5.8 x 4.25 m | Open Concept, Crown Moulding, W/O To Yard | Main |
| Primary Bedroom 7.72 x 4.28 m | 6 Pc Ensuite, Walk-In Closet(s), W/O To Balcony | Upper |
| Bedroom 2 4.83 x 4.69 m | Walk-In Closet(s), Semi Ensuite | Upper |
| Bedroom 3 5.81 x 3.61 m | Walk-In Closet(s), 4 Pc Ensuite, Juliette Balcony | Upper |
| Bedroom 4 7.3 x 3.89 m | Double Closet, California Shutters, Picture Window | Upper |
| Bedroom 5 4.58 x 3.9 m | W/O To Patio, Closet, Pot Lights | Lower |
Client Remarks
10 Majestic Acres Situated on One of Stouffville's Most Coveted Streets With Scenic Winding Driveway, Towering Trees and Spring Fed Pond. Custom Built 2-Storey 4+1 Bedroom Home With Over 6400 Square Feet of Finished Living space. Open Concept Main Floor Featuring Large Principle Rooms Filled With an Abundance of Natural Light Through the Multiple Walkouts and Walls of Windows. Multiple Wood Burning Fireplaces, Built-in Bookshelves, Crown Moulding, California Shutters and Decorative Walls. Bright and Spacious Primary Suite With Generous Walk-in Closet, 6-Piece Ensuite, Marble Counters and Private Balcony With Breathtaking Views of the Lush Yard and Tranquil Pond. 3 Additional Generously Sized Bedrooms, 2 Walk-in Closets and 4-Piece and 5-Piece Ensuites Plus Upper Level Living Room. Finished Walkout Lower Level With Games Room, Additional Bedroom With Walkout and Recreation Room With Built-in Bookshelves and Walkout to Backyard.
Property Description
4001 Vandorf Side Road, Whitchurch Stouffville, L4A 7X5
Property type
Detached
Lot size
10-24.99 acres
Style
2-Storey
Approx. Area
N/A Sqft
Home Overview
Last check for updates
Virtual tour
N/A
Basement information
Finished with Walk-Out
Building size
N/A
Status
In-Active
Property sub type
Maintenance fee
$N/A
Year built
--
Walk around the neighborhood
4001 Vandorf Side Road, Whitchurch Stouffville, L4A 7X5Nearby Places

Angela Yang
Sales Representative, ANCHOR NEW HOMES INC.
English, Mandarin
Residential ResaleProperty ManagementPre Construction
Mortgage Information
Estimated Payment
$0 Principal and Interest
 Walk Score for 4001 Vandorf Side Road
Walk Score for 4001 Vandorf Side Road

Book a Showing
Tour this home with Angela
Frequently Asked Questions about Vandorf Side Road
Recently Sold Homes in Whitchurch Stouffville
Check out recently sold properties. Listings updated daily
See the Latest Listings by Cities
1500+ home for sale in Ontario
