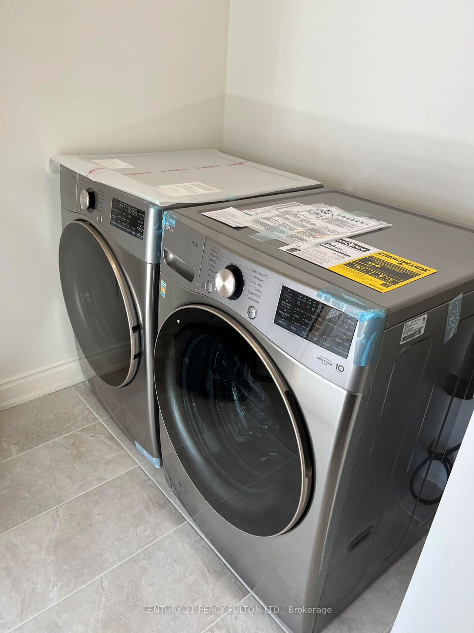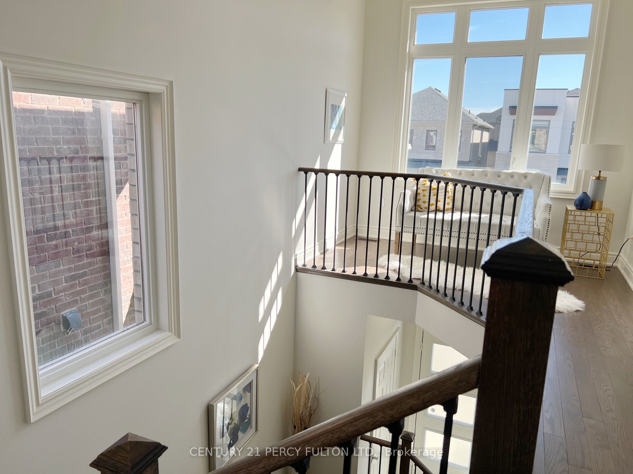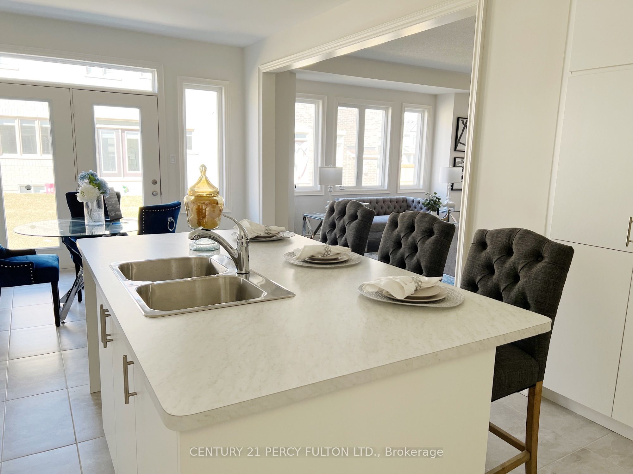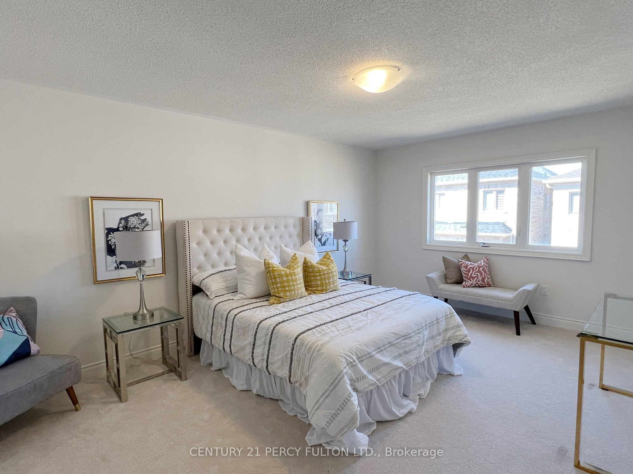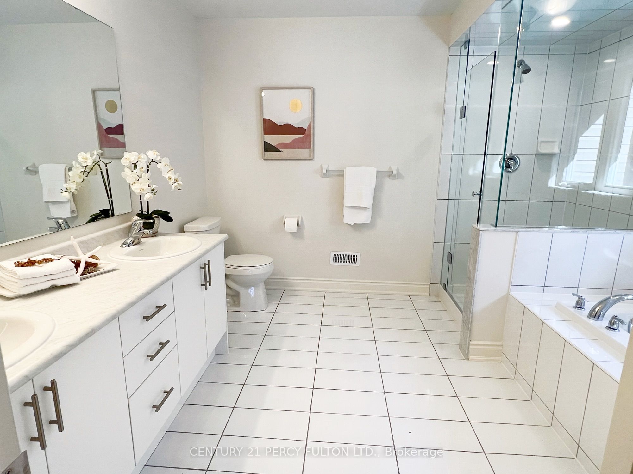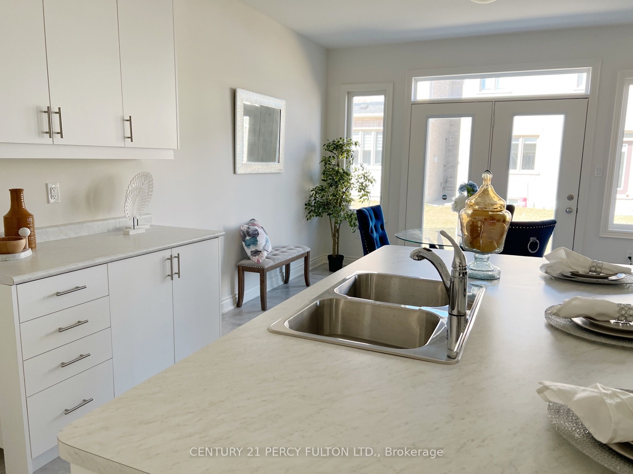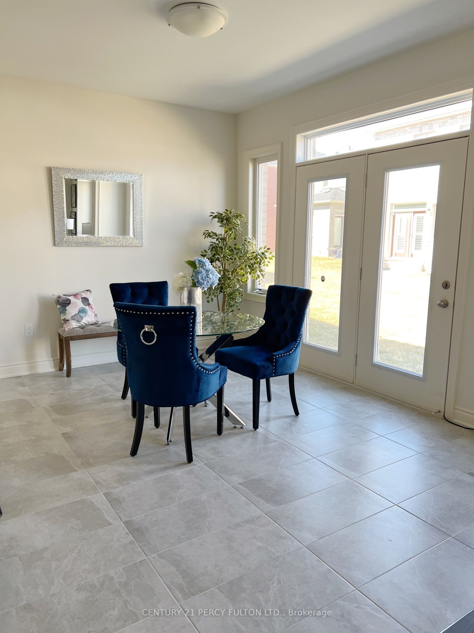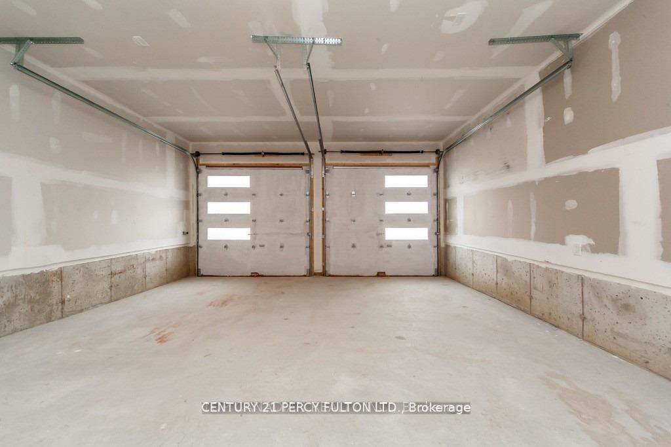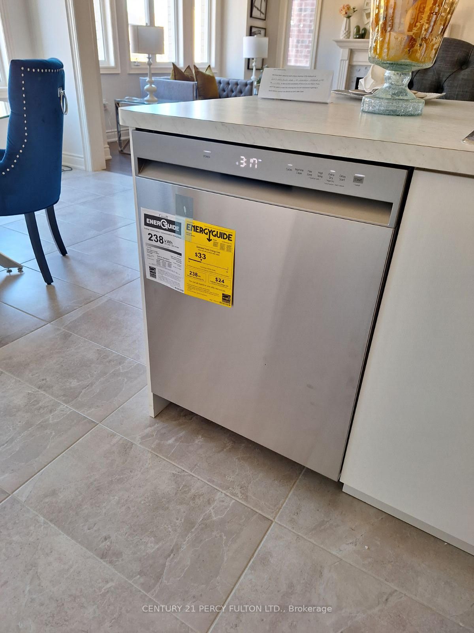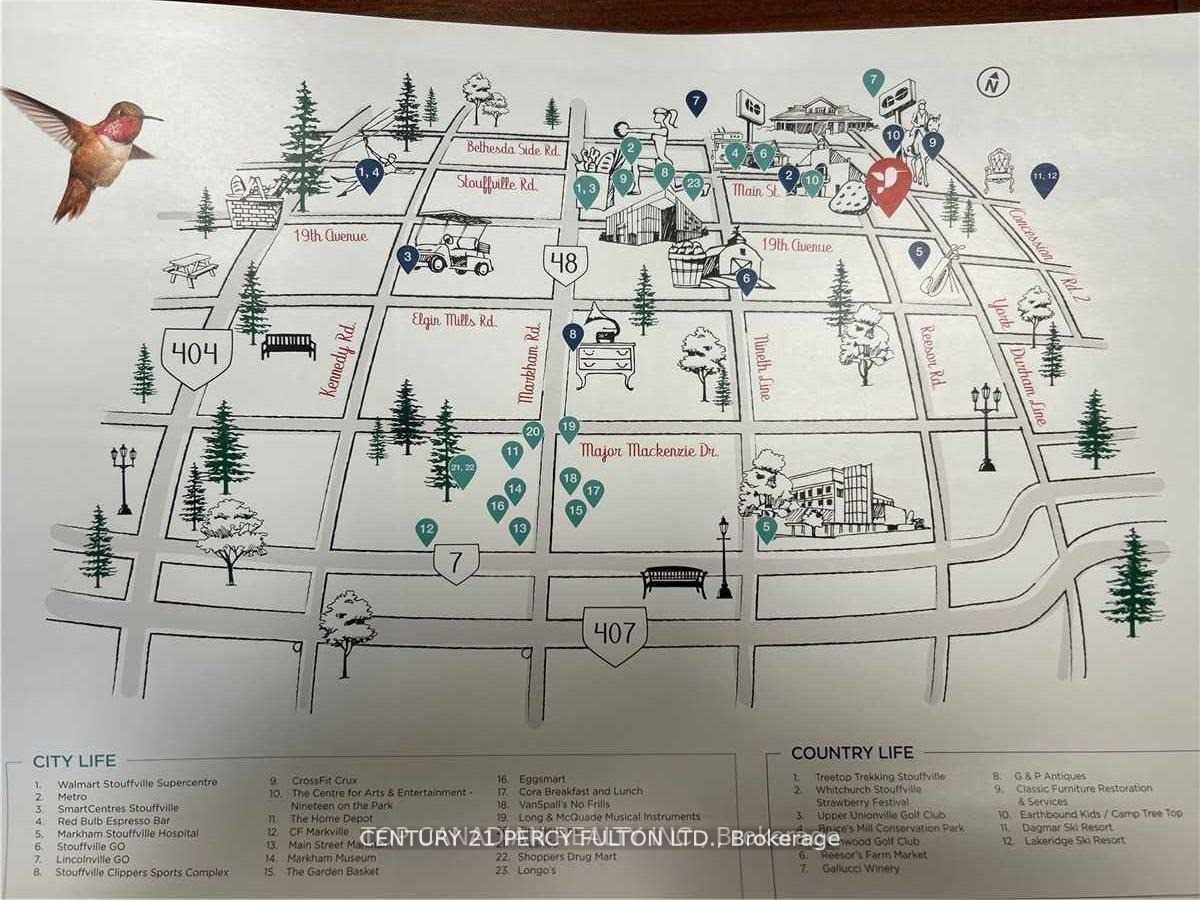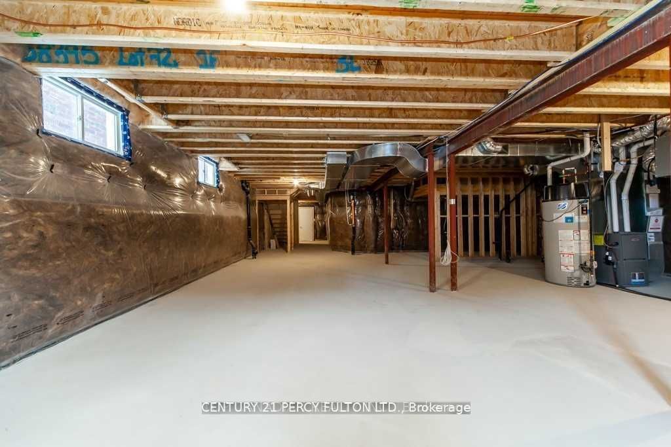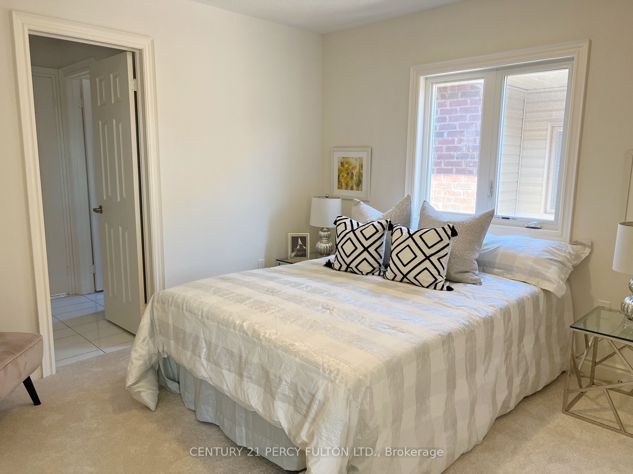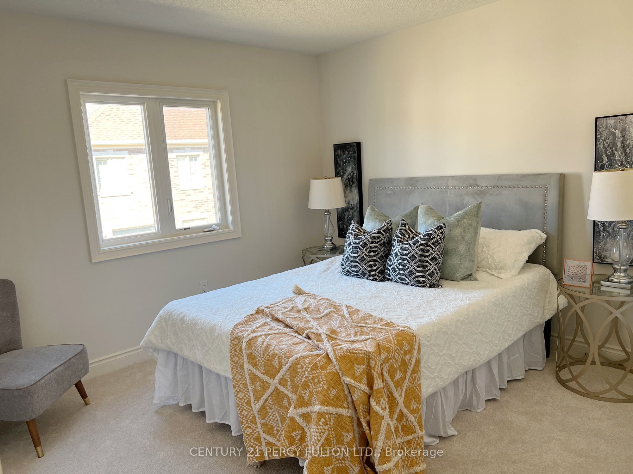
List Price: $1,790,000
178 Fallharvest Way, Whitchurch Stouffville, L4A 4W3
16 days ago - By CENTURY 21 PERCY FULTON LTD.
Detached|MLS - #N9231290|Terminated
4 Bed
4 Bath
2500-3000 Sqft.
Lot Size: 36 x 100 Feet
Built-In Garage
Room Information
| Room Type | Features | Level |
|---|---|---|
| Dining Room 4.02 x 3.66 m | Hardwood Floor | Main |
| Primary Bedroom 5.18 x 3.84 m | Large Window, Large Closet, Double Sink | Second |
| Bedroom 2 3.84 x 3.66 m | 4 Pc Ensuite, Large Closet | Second |
| Bedroom 3 3.35 x 3.23 m | 4 Pc Ensuite, Large Closet, Double Sink | Second |
| Bedroom 4 3.35 x 3.23 m | 4 Pc Bath, Large Closet | Second |
Client Remarks
*Be the 1st to move into to this Brand New Luxury Home with Modern Stone Front , Lot 36X100, *Upgrades In Kitchen Full Depth Fridge Uppers With Gables & Angled Corner Cabinet *Iron Pickets Oak Stairs & Hardwood Floors Stained *Italian Upgraded Tiles *Frameless Glass Shower *Energy Star Home, His And Hers Walk-In Closets *Double Sinks In Upstairs Bathrooms *Extra Large Basement Windows *Rough in bath and kitchen for basement aprtment
Property Description
178 Fallharvest Way, Whitchurch Stouffville, L4A 4W3
Property type
Detached
Lot size
N/A acres
Style
2-Storey
Approx. Area
N/A Sqft
Home Overview
Last check for updates
286 days ago
Virtual tour
N/A
Basement information
Full
Building size
N/A
Status
In-Active
Property sub type
Maintenance fee
$N/A
Year built
--
Walk around the neighborhood
178 Fallharvest Way, Whitchurch Stouffville, L4A 4W3Nearby Places

Angela Yang
Sales Representative, ANCHOR NEW HOMES INC.
English, Mandarin
Residential ResaleProperty ManagementPre Construction
Mortgage Information
Estimated Payment
$1,432,000 Principal and Interest
 Walk Score for 178 Fallharvest Way
Walk Score for 178 Fallharvest Way

Book a Showing
Tour this home with Angela
Frequently Asked Questions about Fallharvest Way
Recently Sold Homes in Whitchurch Stouffville
Check out recently sold properties. Listings updated daily
See the Latest Listings by Cities
1500+ home for sale in Ontario

