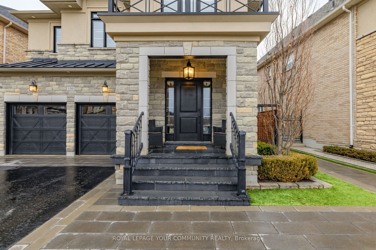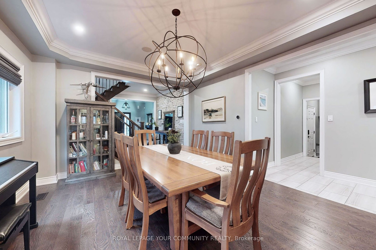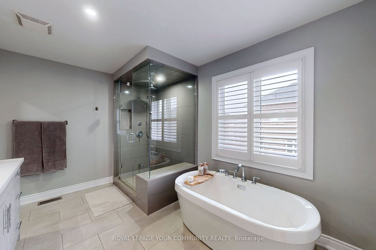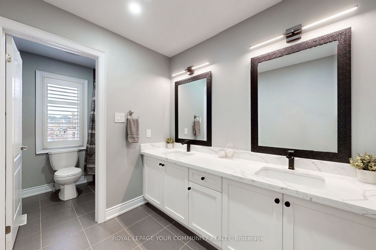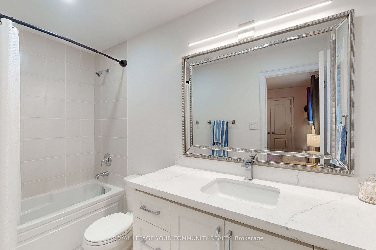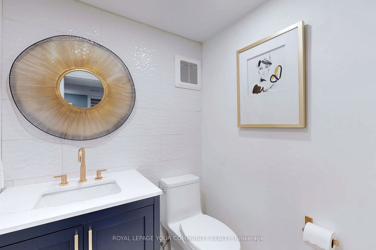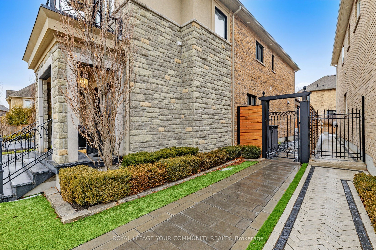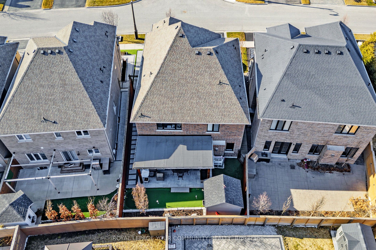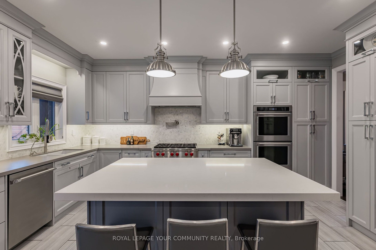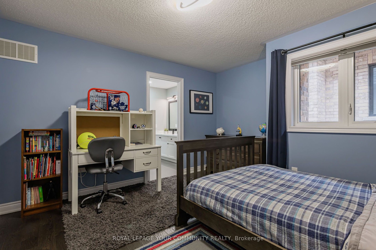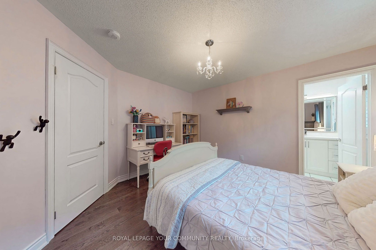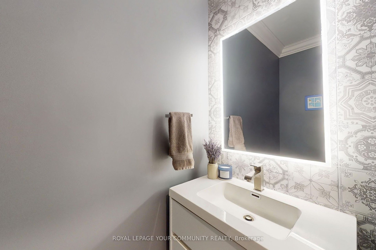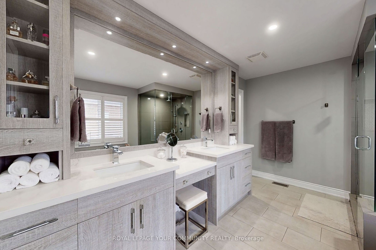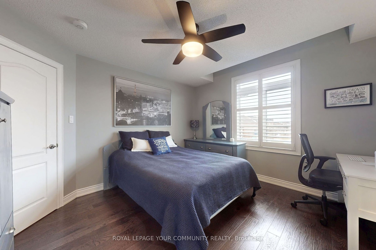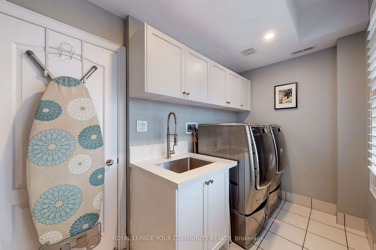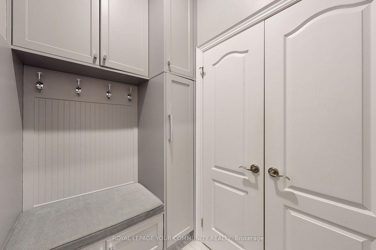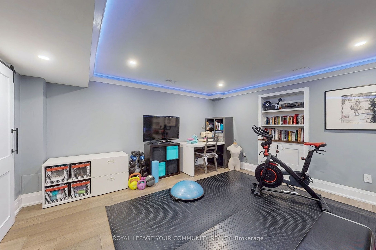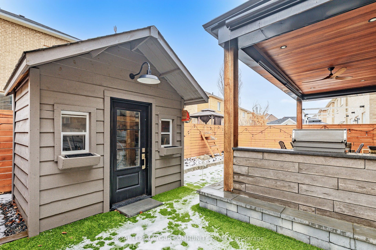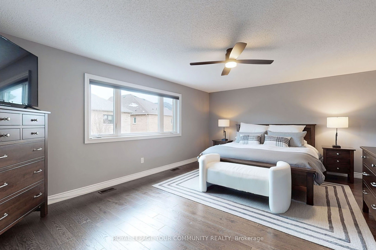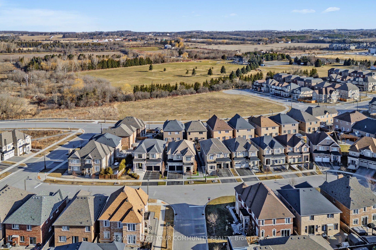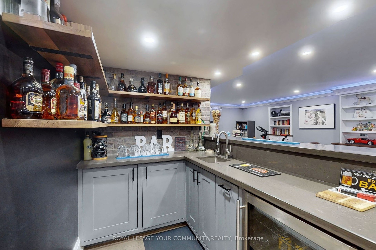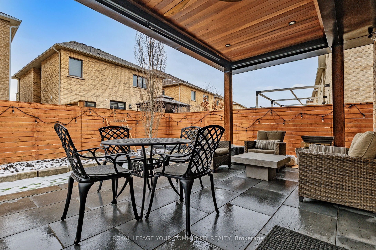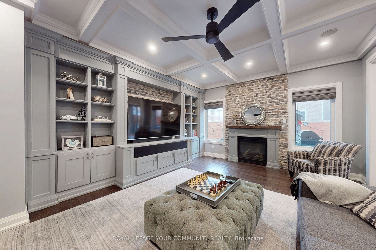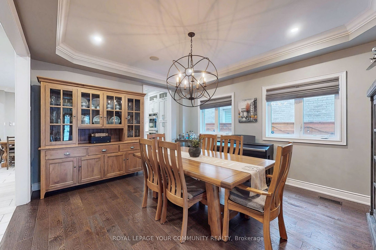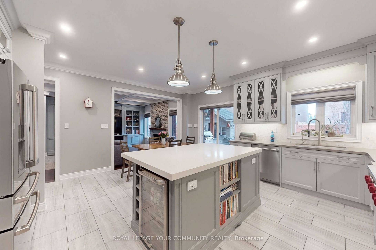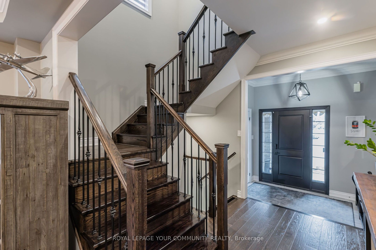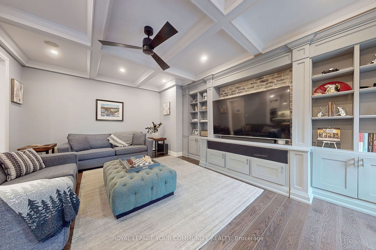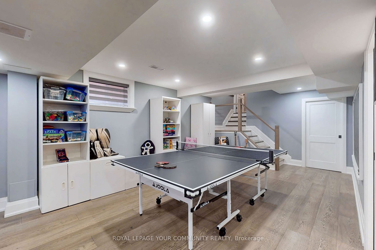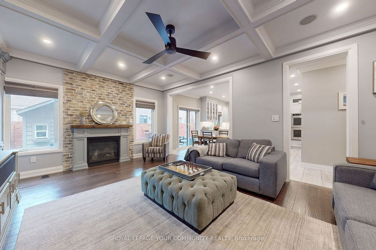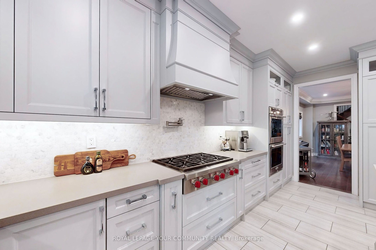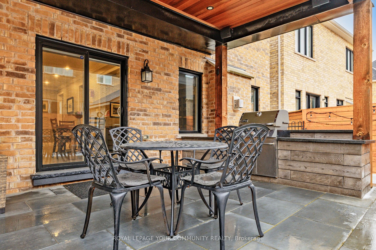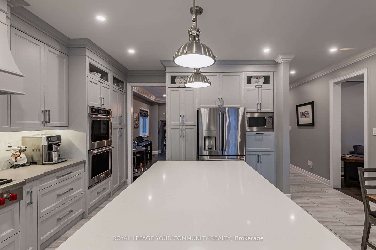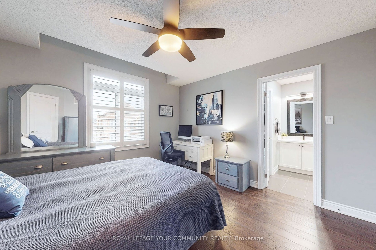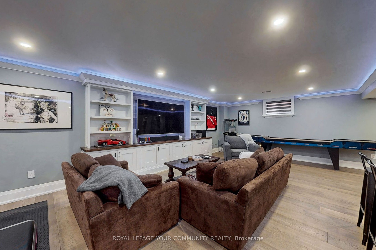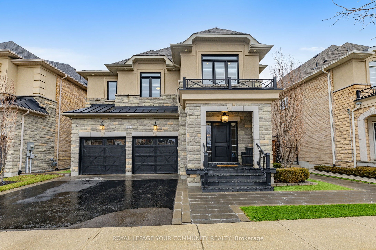
List Price: $1,748,800
150 Creekland Avenue, Whitchurch Stouffville, L4A 1Y9
- By ROYAL LEPAGE YOUR COMMUNITY REALTY
Detached|MLS - #N12106347|New
4 Bed
5 Bath
2500-3000 Sqft.
Lot Size: 52.89 x 91.31 Feet
Attached Garage
Room Information
| Room Type | Features | Level |
|---|---|---|
| Dining Room 5.79 x 4.02 m | Formal Rm, Hardwood Floor, Coffered Ceiling(s) | Main |
| Kitchen 4.02 x 3.96 m | Stainless Steel Appl, Breakfast Bar, Family Size Kitchen | Main |
| Primary Bedroom 5.79 x 4.27 m | Hardwood Floor, Walk-In Closet(s), 5 Pc Ensuite | Second |
| Bedroom 2 3.78 x 4.27 m | 4 Pc Ensuite, Large Closet, B/I Closet | Second |
| Bedroom 3 3.72 x 3.96 m | Semi Ensuite, Hardwood Floor, B/I Closet | Second |
| Bedroom 4 3.96 x 3.66 m | Semi Ensuite, Hardwood Floor, B/I Closet | Second |
Client Remarks
Welcome to 150 Creekland Ave built in 2016 by Fairgate. This home has been meticulously maintained and cared for by the original home owners. Absolutely turn key and ready for a new family to love. Custom Lancaster kitchen with high end stainless steel appliances, 36" Wolf Gas Range, Double 30" Kitchen Aid wall ovens, GE Cafe Fridge, B/I Frigidaire bar fridge and Thermadore Dishwasher, 2 pantry's with roll outs, pot filler, undermount lighting and an oversized island with breakfast bar and storage. Custom B/I cabinetry in the great room with beautiful coffered ceilings and a cozy gas fireplace. Formal dining room with coffered ceilings. B/I speakers in family room and dining room. Custom closet organizers throughout. A primary retreat with a spa like ensuite and large walk in closet. All bedrooms are very generous in size.Finished basement with sub floor and engineered hardwood floors, spray foam insulation, custom built-in bar and bar fridge. Plenty of room for games, gym, movies and more! Fully landscaped with a built-in BBQ with gas hookup, 3-hole putting green and backyard shed, outdoor loggia with pull down sun shades on all sides and outdoor bluetooth speakers. Built in storage in garage, with pot lights and epoxy flooring. Easy access to Stouffville GO, Hwy's 404 and 407, wonderful school district (Glad Park / Harry Bowes / St.Mark's / ST. KATHARINE DREXEL) , access to many walking trails and parks and close proximity to the wonderful downtown amenities to enjoy the amazing Stouffville lifestyle. Not a single detail has been overlooked and not a dollar has been spared! Trust me you won't be disappointed!
Property Description
150 Creekland Avenue, Whitchurch Stouffville, L4A 1Y9
Property type
Detached
Lot size
N/A acres
Style
2-Storey
Approx. Area
N/A Sqft
Home Overview
Last check for updates
Virtual tour
N/A
Basement information
Finished
Building size
N/A
Status
In-Active
Property sub type
Maintenance fee
$N/A
Year built
--
Walk around the neighborhood
150 Creekland Avenue, Whitchurch Stouffville, L4A 1Y9Nearby Places

Angela Yang
Sales Representative, ANCHOR NEW HOMES INC.
English, Mandarin
Residential ResaleProperty ManagementPre Construction
Mortgage Information
Estimated Payment
$0 Principal and Interest
 Walk Score for 150 Creekland Avenue
Walk Score for 150 Creekland Avenue

Book a Showing
Tour this home with Angela
Frequently Asked Questions about Creekland Avenue
Recently Sold Homes in Whitchurch Stouffville
Check out recently sold properties. Listings updated daily
See the Latest Listings by Cities
1500+ home for sale in Ontario
