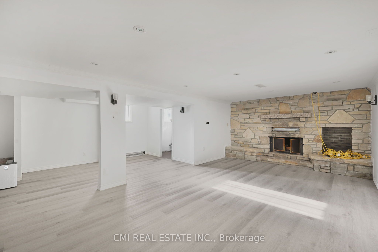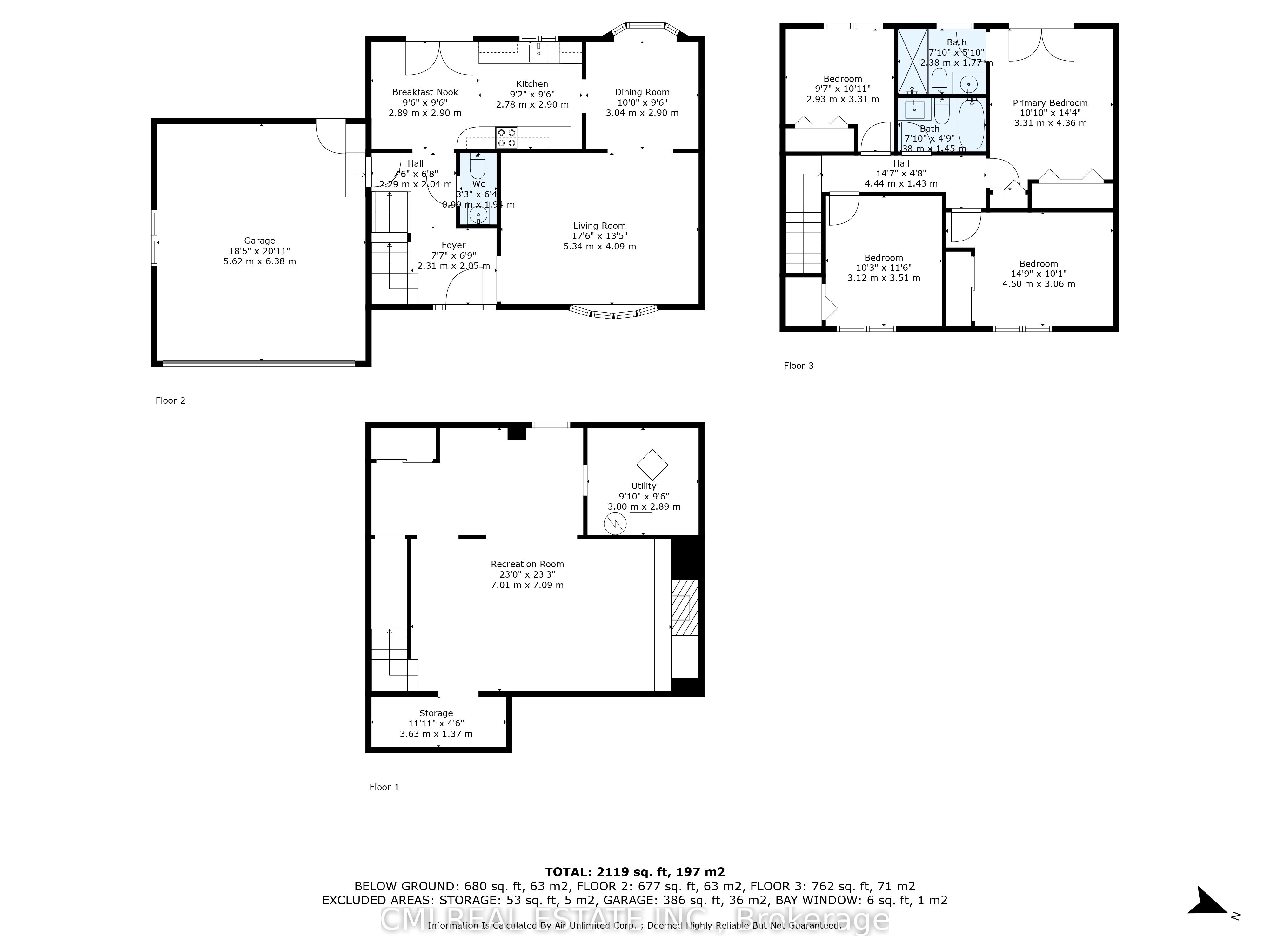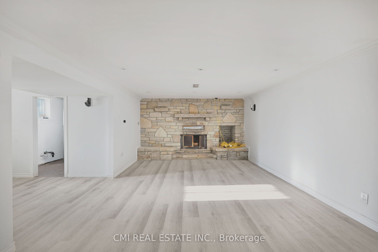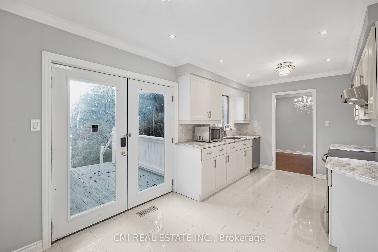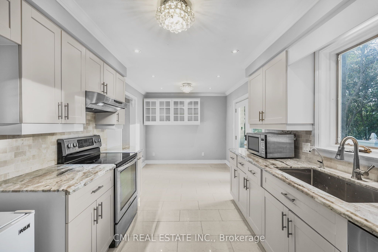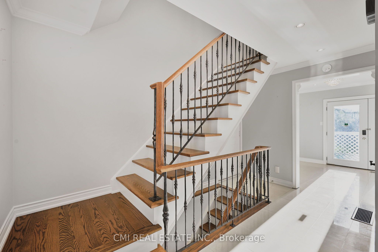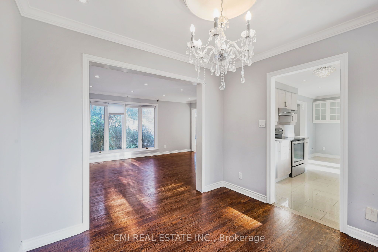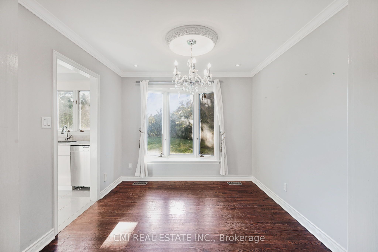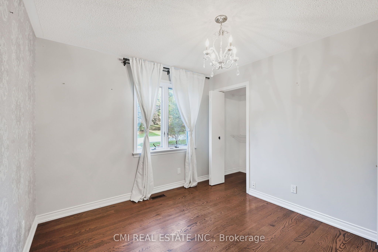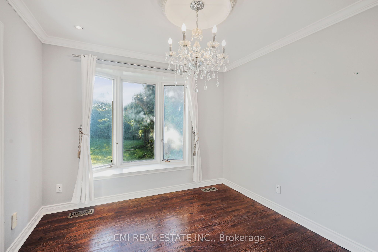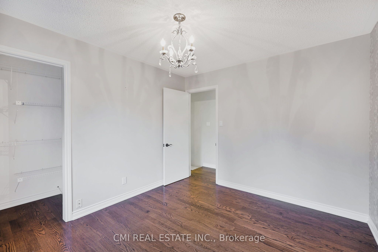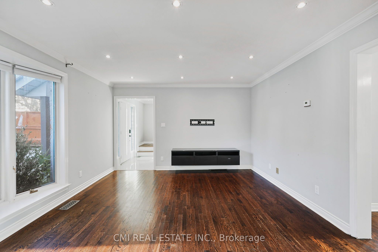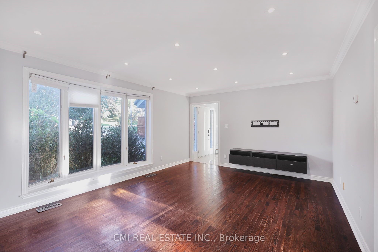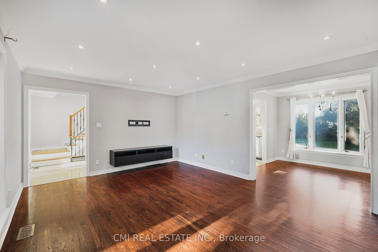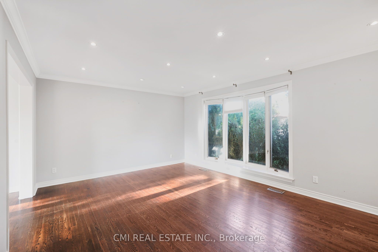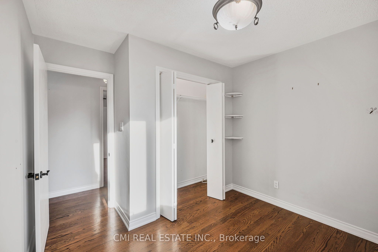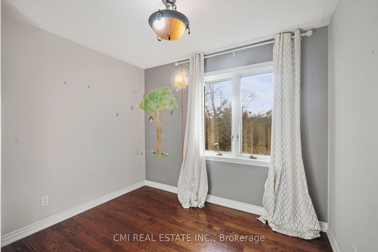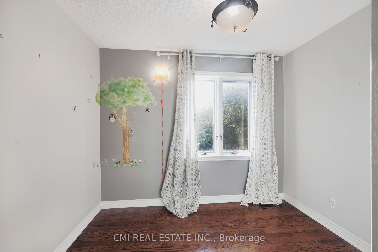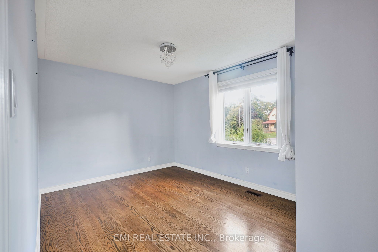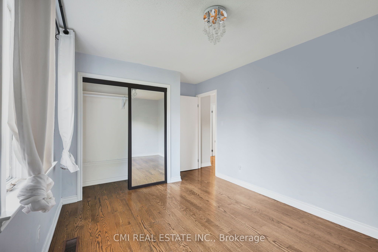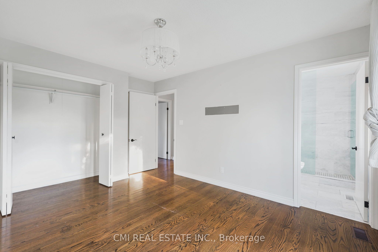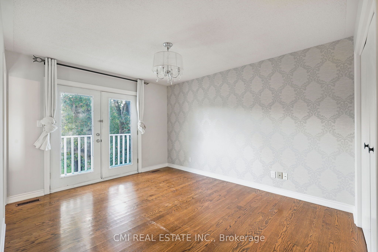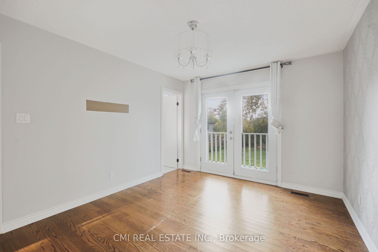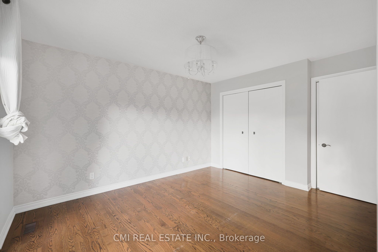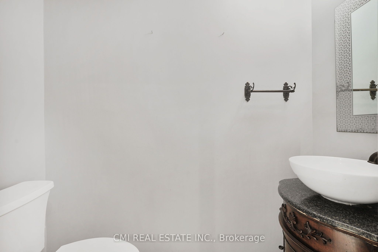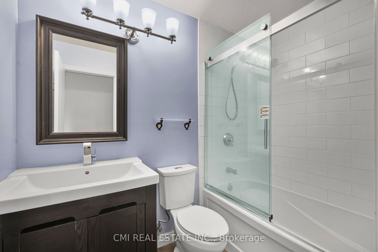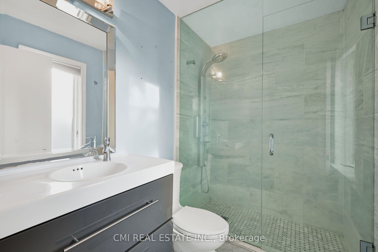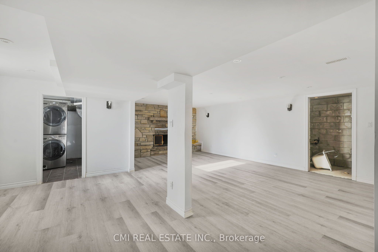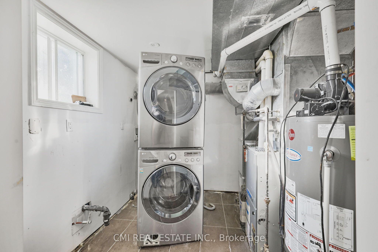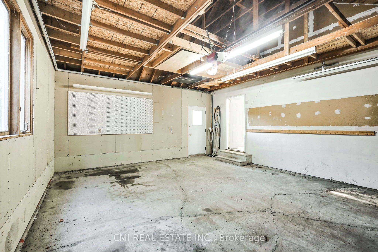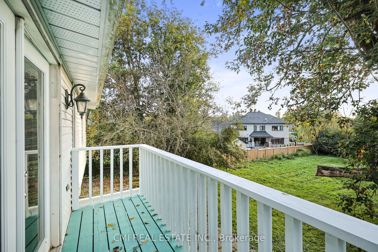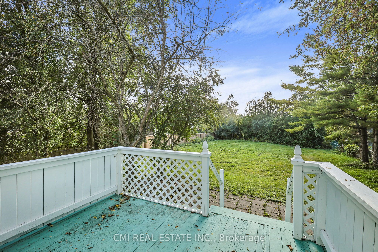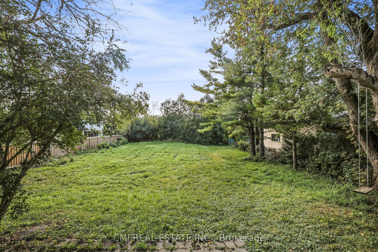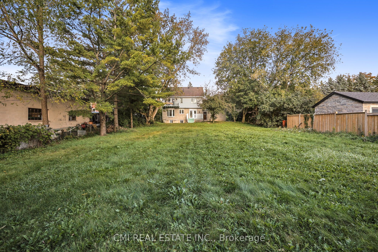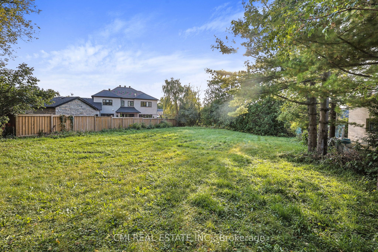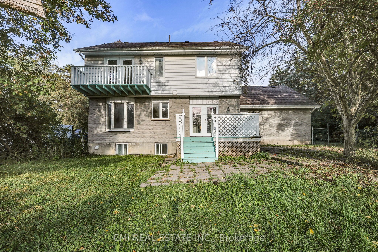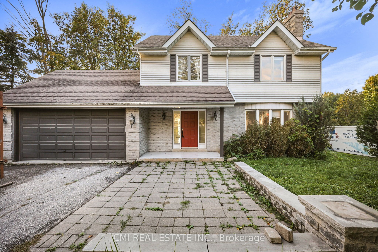
List Price: $1,299,000
14610 Woodbine Avenue, Whitchurch Stouffville, L0H 1G0
- By CMI REAL ESTATE INC.
Detached|MLS - #N11623235|Extension
4 Bed
3 Bath
1500-2000 Sqft.
Attached Garage
Room Information
| Room Type | Features | Level |
|---|---|---|
| Dining Room 3.04 x 2.9 m | Hardwood Floor, Crown Moulding, Bay Window | Main |
| Kitchen 2.8 x 2.8 m | Ceramic Floor, Stainless Steel Appl, Granite Counters | Main |
| Primary Bedroom 3.32 x 4.36 m | Hardwood Floor, W/O To Balcony, Double Closet | Second |
| Bedroom 2 4.5 x 3.06 m | Hardwood Floor, Overlooks Frontyard, Closet | Second |
| Bedroom 3 3.12 x 3.51 m | Hardwood Floor, Overlooks Frontyard, Closet | Second |
| Bedroom 4 2.93 x 3.31 m | Hardwood Floor, Overlooks Frontyard, Mirrored Closet | Second |
Client Remarks
Remarks: Honey Stop the Car! Secluded between mature trees is an absolute GEM located in a sought-after estate community nestled in the hamlet of Gormley situated on a private 80X245ft lot featuring a 4bed, 3 bath, 2-car garage detached offering privacy, tranquility, & connectivity! Park on the private driveway w/ enough space for RVs, & other recreational toys. Enjoy a front interlocking courtyard ideal for morning coffee leading to a covered porch entry. Step into the bright foyer presenting a contemporary floorplan, over 1500sqft AG of tastefully modernized living space. Oversized front family room w/ bay window flows into the formal dining space. *Hardwood floors & pot lights thru-out* Eat-in chefs kitchen upgraded w/ tall modern cabinetry, granite counters, SS appliances, & tile backsplash w/ Breakfast nook W/O to rear deck ideal for growing families. Upper level finished w/ 4 large bedrooms & 2-full baths. Primary bed retreat w/ double closets, 3-pc spa-like ensuite & private BALCONY. Venture to the finished bsmt w/ Sep-entrance from garage, complete w/ stone fireplace perfect for family entertainment can be converted to in-law suite or rental. Backyard oasis w/ natural tree-line fencing presents the perfect opportunity to finish w/ your dream pool, cabana, guest house, & much more! Perfect for pet lovers! **EXTRAS** Rare chance to purchase a huge lot in prime location mins to top rated parks, schools, shopping, Major HWYS, & much more! Embrace privacy & seclusion while living mins to all amenities!
Property Description
14610 Woodbine Avenue, Whitchurch Stouffville, L0H 1G0
Property type
Detached
Lot size
N/A acres
Style
2-Storey
Approx. Area
N/A Sqft
Home Overview
Last check for updates
Virtual tour
N/A
Basement information
Finished,Separate Entrance
Building size
N/A
Status
In-Active
Property sub type
Maintenance fee
$N/A
Year built
2023
Walk around the neighborhood
14610 Woodbine Avenue, Whitchurch Stouffville, L0H 1G0Nearby Places

Shally Shi
Sales Representative, Dolphin Realty Inc
English, Mandarin
Residential ResaleProperty ManagementPre Construction
Mortgage Information
Estimated Payment
$0 Principal and Interest
 Walk Score for 14610 Woodbine Avenue
Walk Score for 14610 Woodbine Avenue

Book a Showing
Tour this home with Shally
Frequently Asked Questions about Woodbine Avenue
Recently Sold Homes in Whitchurch Stouffville
Check out recently sold properties. Listings updated daily
See the Latest Listings by Cities
1500+ home for sale in Ontario

