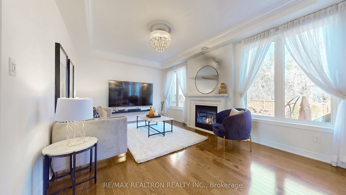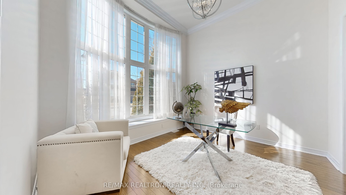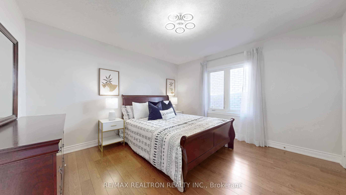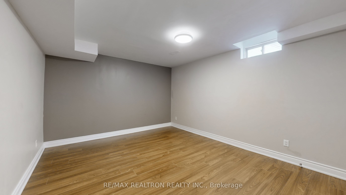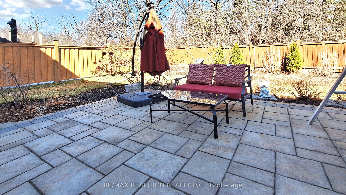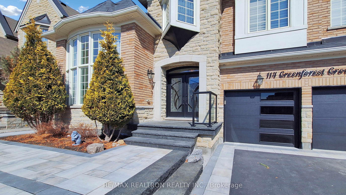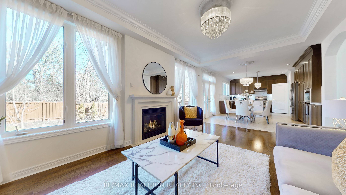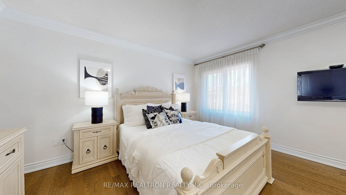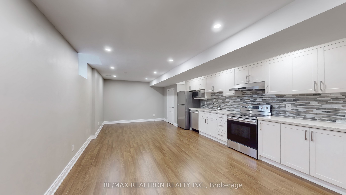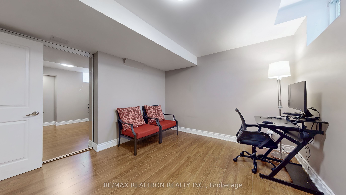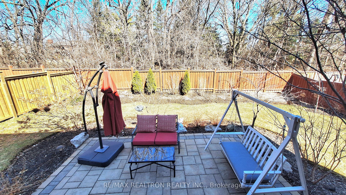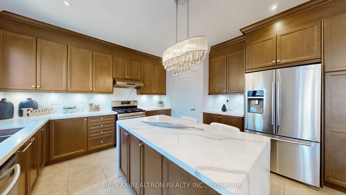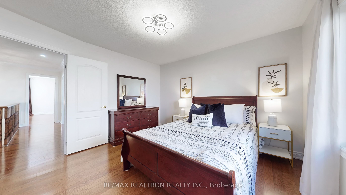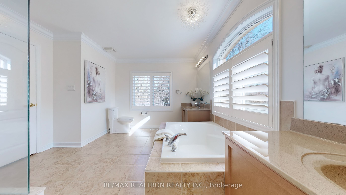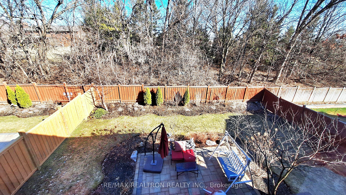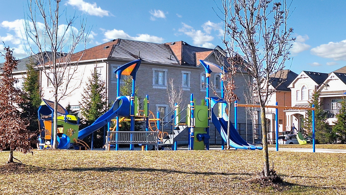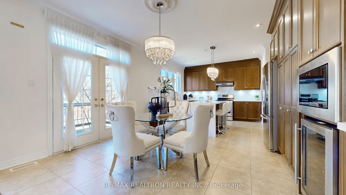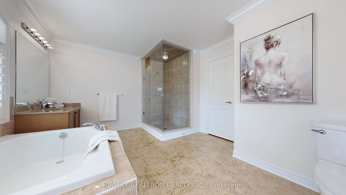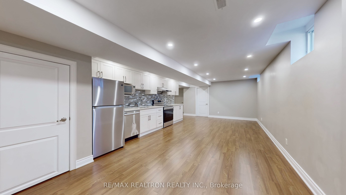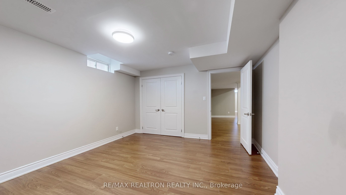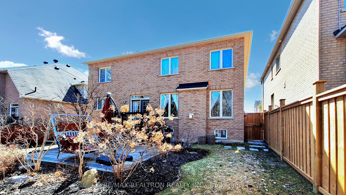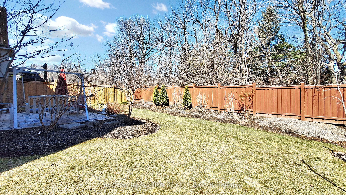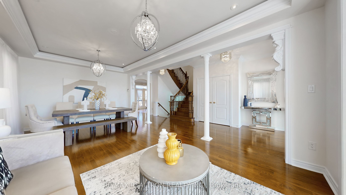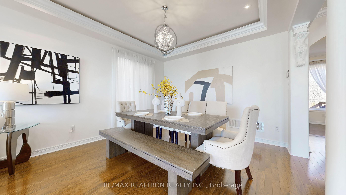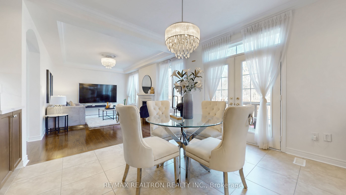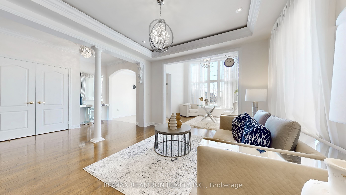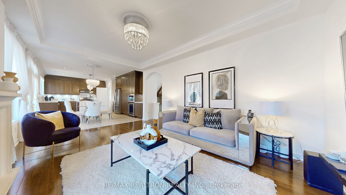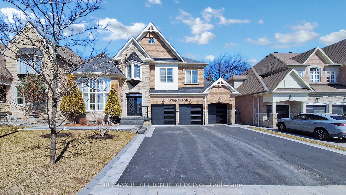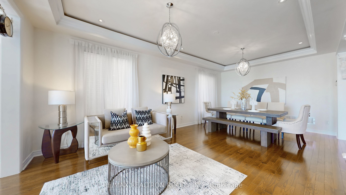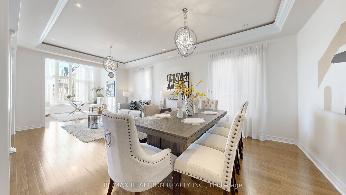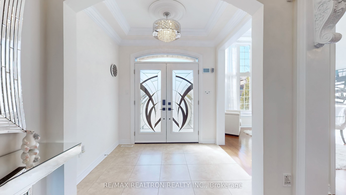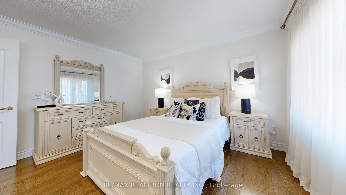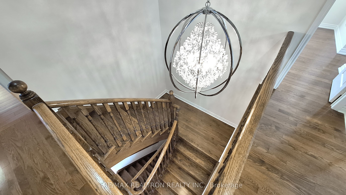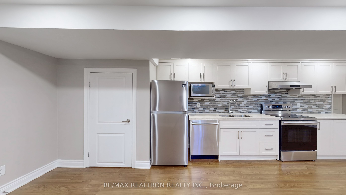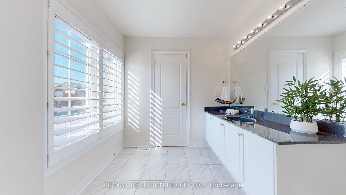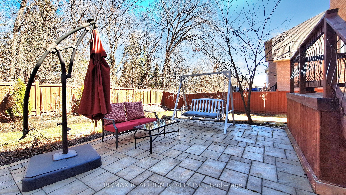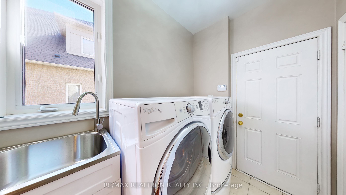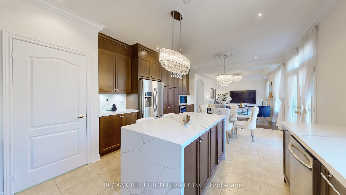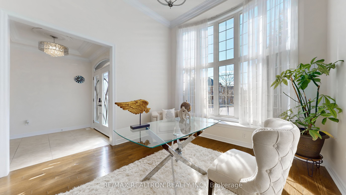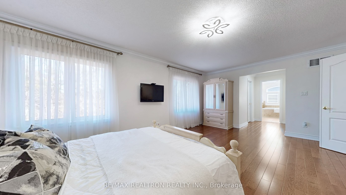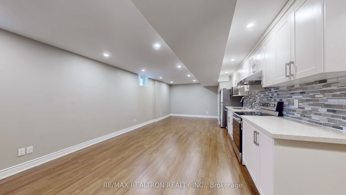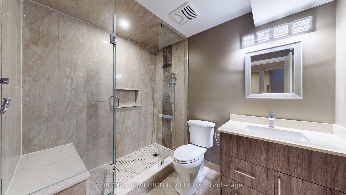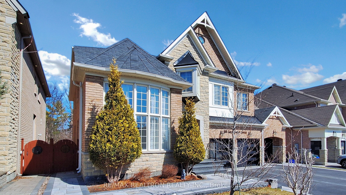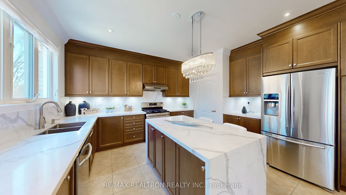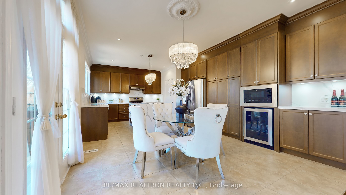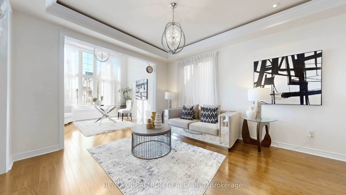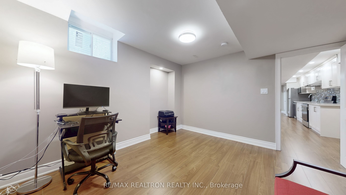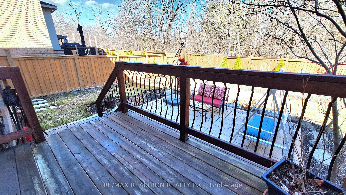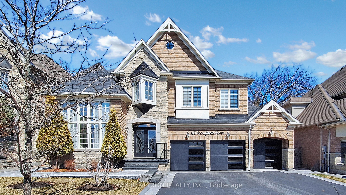
List Price: $2,188,000
114 Greenforest Grove, Whitchurch Stouffville, L4A 1S7
- By RE/MAX REALTRON REALTY INC.
Detached|MLS - #N12069790|New
6 Bed
5 Bath
3000-3500 Sqft.
Lot Size: 60.04 x 110.57 Feet
Built-In Garage
Room Information
| Room Type | Features | Level |
|---|---|---|
| Living Room 3.66 x 6.71 m | Hardwood Floor, Combined w/Dining, Window | Main |
| Dining Room 3.66 x 6.71 m | Hardwood Floor, Combined w/Living, Window | Main |
| Kitchen 3.35 x 4.27 m | Ceramic Floor, Breakfast Area, Updated | Main |
| Primary Bedroom 6.1 x 4.21 m | Hardwood Floor, 5 Pc Ensuite, Window | Second |
| Bedroom 2 4.18 x 3.66 m | Hardwood Floor, Walk-In Closet(s), Window | Second |
| Bedroom 3 3.66 x 5.03 m | Hardwood Floor, Walk-In Closet(s), Window | Second |
| Bedroom 4 3.8 x 3.66 m | Hardwood Floor, Large Closet, Window | Second |
| Living Room 8.23 x 3.99 m | Laminate, Combined w/Kitchen, Backsplash | Basement |
Client Remarks
Fantastic opportunity to own this stunning Fieldgate award-winning 3 car garage home, perfectly situated on a premium 60-foot ravine lot in the heart of Stouffville. Backing onto mature trees with spectacular views, this home offers an elegant blend of luxury, comfort, and nature. Step through double front doors into close to 5000 sq/ft of living space, offering sun-drenched, open-concept layout with upgraded hardwood flooring, 9ft ceilings, and large windows that flood the space with natural light. The living and dining areas feature pot lights and a cozy fireplace, flowing seamlessly to a custom deck, making it ideal for entertaining or relaxing while enjoying the tranquil backyard. The recently renovated kitchen is a chef's delight, complete with quartz countertops, backsplash, stainless steel appliances, a large center island, and a pantry for ample storage. French doors in the breakfast area lead directly to the fully fenced backyard, offering a serene escape for quiet evenings or weekend gatherings. Upstairs, you'll find 4 spacious bedrooms, including a primary suite that boasts a spa-like 5-piece ensuite with a glass shower, soaker tub, and dual walk-in closets. Each additional bedroom is generously sized and thoughtfully designed for comfort and privacy. The professionally finished basement features an in-law or income suite with 2 bedrooms, a 3-piece bathroom, a fully equipped kitchen, its own laundry room, and a Dricore subfloor for added warmth in the winter - perfect for multigenerational living or rental potential. Additional highlights include: Partial interlocking driveway, Stone walkway around the home, Proximity to top-rated schools, parks, tennis courts, and a splash pad. This exquisite home truly combines luxury living with everyday convenience in a highly sought-after family-friendly neighborhood. Don't miss your chance to call this dream property home!
Property Description
114 Greenforest Grove, Whitchurch Stouffville, L4A 1S7
Property type
Detached
Lot size
N/A acres
Style
2-Storey
Approx. Area
N/A Sqft
Home Overview
Basement information
Finished
Building size
N/A
Status
In-Active
Property sub type
Maintenance fee
$N/A
Year built
--
Walk around the neighborhood
114 Greenforest Grove, Whitchurch Stouffville, L4A 1S7Nearby Places

Angela Yang
Sales Representative, ANCHOR NEW HOMES INC.
English, Mandarin
Residential ResaleProperty ManagementPre Construction
Mortgage Information
Estimated Payment
$0 Principal and Interest
 Walk Score for 114 Greenforest Grove
Walk Score for 114 Greenforest Grove

Book a Showing
Tour this home with Angela
Frequently Asked Questions about Greenforest Grove
Recently Sold Homes in Whitchurch Stouffville
Check out recently sold properties. Listings updated daily
See the Latest Listings by Cities
1500+ home for sale in Ontario
