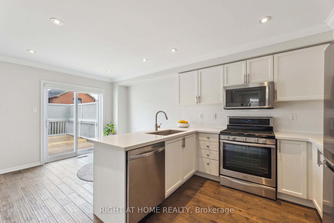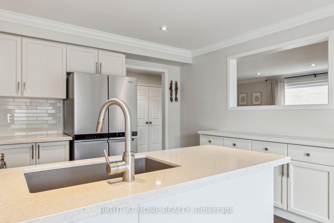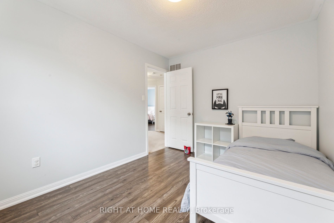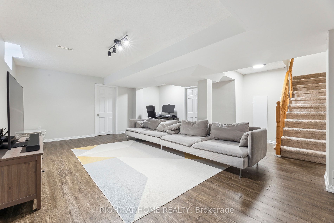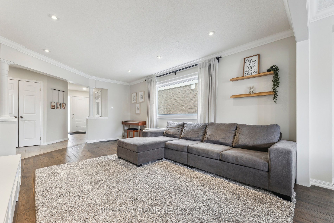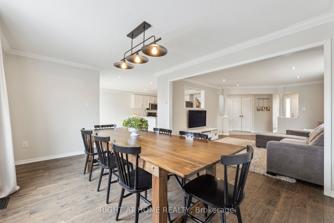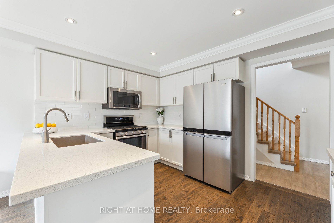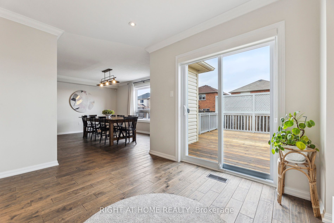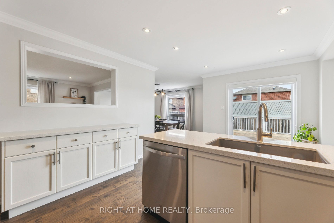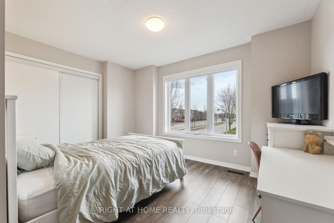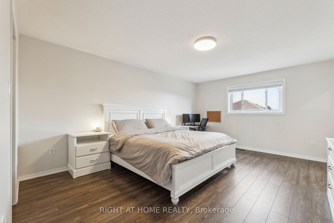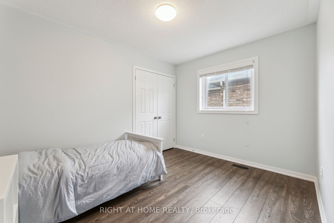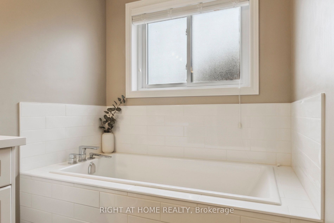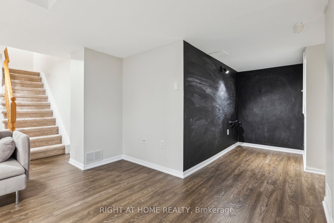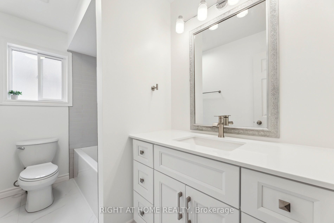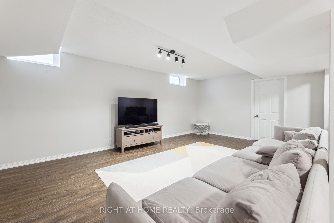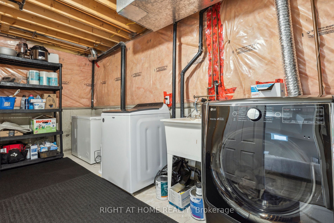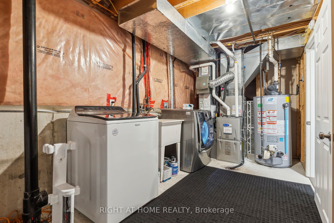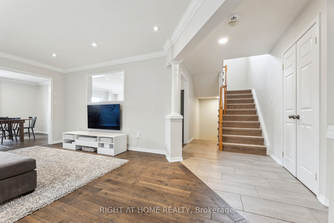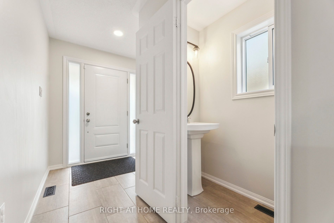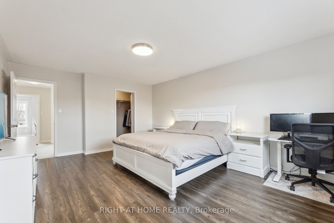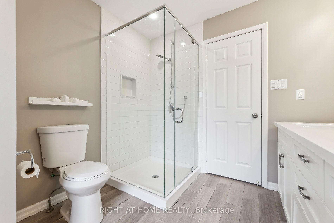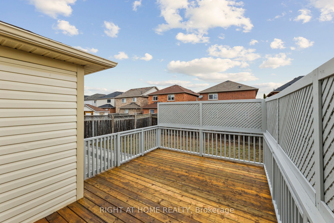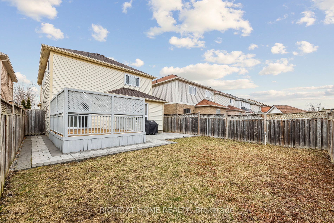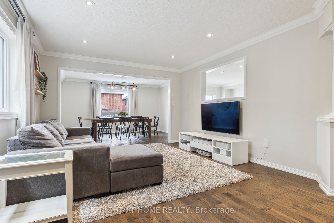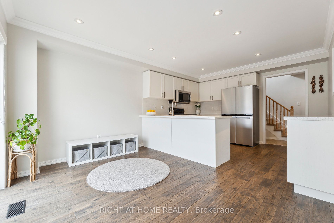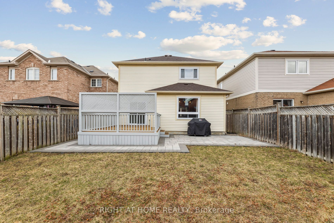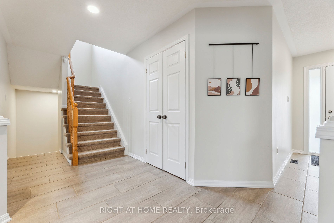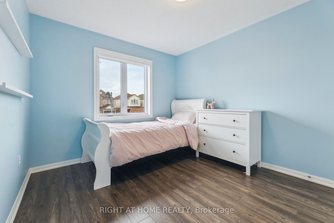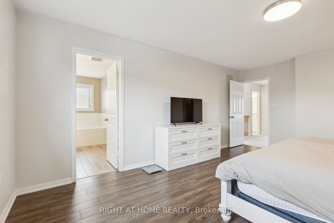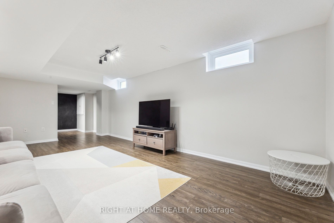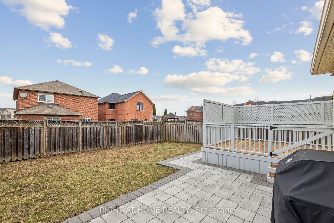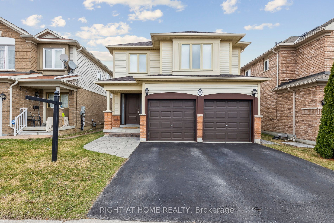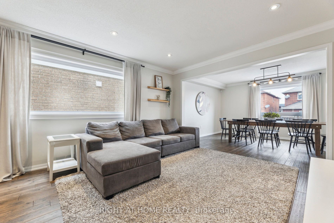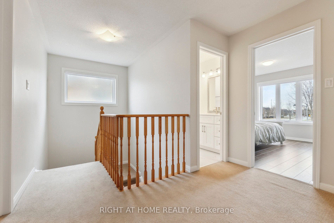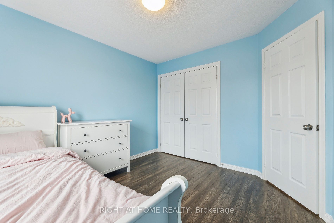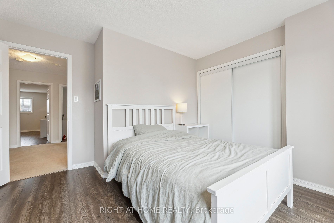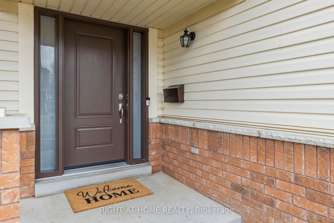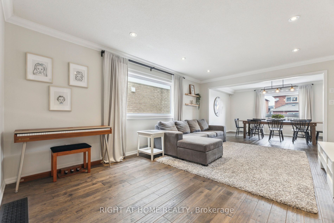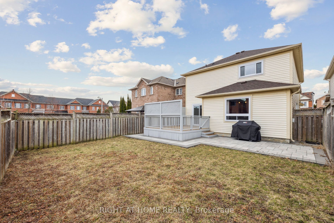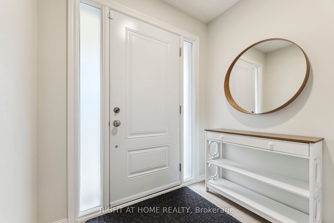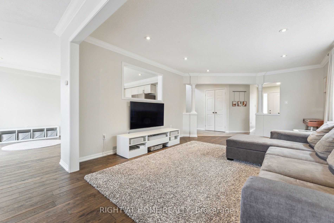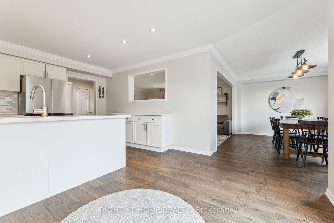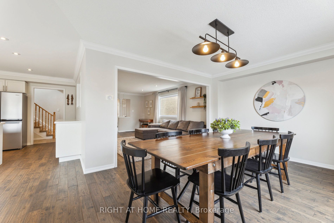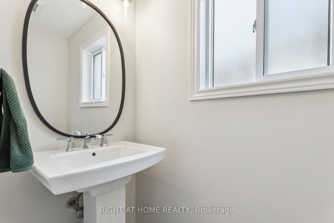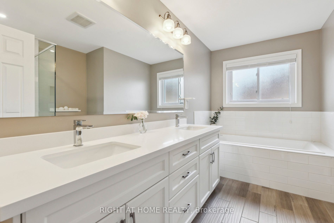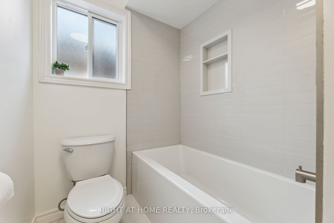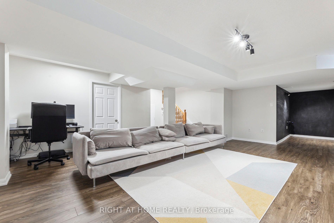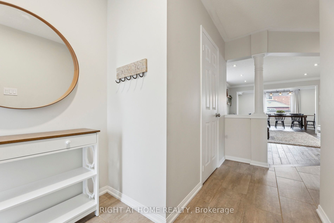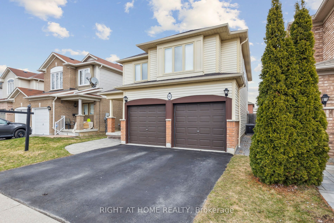
List Price: $1,098,000
92 Longueuil Place, Whitby, L1R 3H1
- By RIGHT AT HOME REALTY
Detached|MLS - #E12076153|Price Change
4 Bed
3 Bath
1500-2000 Sqft.
Lot Size: 34.94 x 105.02 Feet
Built-In Garage
Price comparison with similar homes in Whitby
Compared to 51 similar homes
-7.8% Lower↓
Market Avg. of (51 similar homes)
$1,191,301
Note * Price comparison is based on the similar properties listed in the area and may not be accurate. Consult licences real estate agent for accurate comparison
Room Information
| Room Type | Features | Level |
|---|---|---|
| Living Room 5.7 x 3.82 m | Combined w/Dining, Hardwood Floor, Large Window | Main |
| Dining Room 4.7 x 3.82 m | Cedar Closet(s), Hardwood Floor, Combined w/Dining | Main |
| Kitchen 3.77 x 3 m | Open Concept, Hardwood Floor, Quartz Counter | Main |
| Primary Bedroom 5.55 x 4.05 m | 5 Pc Ensuite, Laminate, Walk-In Closet(s) | Second |
| Bedroom 2 3.75 x 3.65 m | Double Closet, Laminate, Window | Second |
| Bedroom 3 3.4 x 3.05 m | Double Closet, Laminate, Window | Second |
| Bedroom 4 3.63 x 2.84 m | Double Closet, Laminate, Window | Second |
Client Remarks
Welcome to the breathtaking 4 bedroom 3 bathroom with 1971 Sq/Ft detached home in the coveted neighbourhood of Pringle Creek . This top to bottom renovated contemporary home has nice feeling of sophistication and beautiful harmonized finishing and features throughout. Opened space in main floor with hardwood floor throughout and a fabulous designer gourmet kitchen with pot lights and a custom side buffet with elegant quartz countertop. Large 8 seat dining room that is combined with living room, that has a custom enlarged side window. Upstairs has quality laminate floor throughout, with new 2025, 4 & 5 Piece renovated baths with designer tiles, quartz countertop and new hardware fixtures. Large primary bedroom with walk-in closet and a 5 PC Spa like bath with double sink. Good size second, 3rd and 4th bedrooms with double closets. Spacious finished lower level is where you can relax and have kids play and draw on custom made chalk wall. Also, in basement there is room ready to be finished for an extra bedroom or an exercise room. The garden has a beautiful deck with privacy panel and has brand new decking to gather and entertain. Roof done in 2020, furnace has humidifier and air purifier and installed in Sept. 2019. A/C also 2019. Main floor windows changed in 2022 and second floor was changed in 2015. Garden masonry interlocking done in 2021. Kitchen fridge is 2 year new, gas stove, new washer and dryer. Roof has transferrable warranties. New appliances have extended warranties that can be transferred to new owner too. Home is minutes away to great schools and shopping amenities. This home is renovated with taste and is an opportunity for you to move in this safe, family orientated community.
Property Description
92 Longueuil Place, Whitby, L1R 3H1
Property type
Detached
Lot size
N/A acres
Style
2-Storey
Approx. Area
N/A Sqft
Home Overview
Last check for updates
Virtual tour
N/A
Basement information
Finished
Building size
N/A
Status
In-Active
Property sub type
Maintenance fee
$N/A
Year built
--
Walk around the neighborhood
92 Longueuil Place, Whitby, L1R 3H1Nearby Places

Angela Yang
Sales Representative, ANCHOR NEW HOMES INC.
English, Mandarin
Residential ResaleProperty ManagementPre Construction
Mortgage Information
Estimated Payment
$0 Principal and Interest
 Walk Score for 92 Longueuil Place
Walk Score for 92 Longueuil Place

Book a Showing
Tour this home with Angela
Frequently Asked Questions about Longueuil Place
Recently Sold Homes in Whitby
Check out recently sold properties. Listings updated daily
See the Latest Listings by Cities
1500+ home for sale in Ontario
