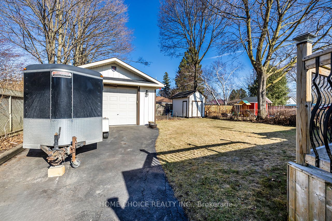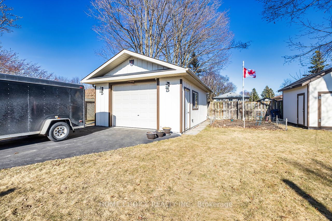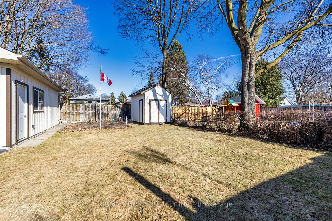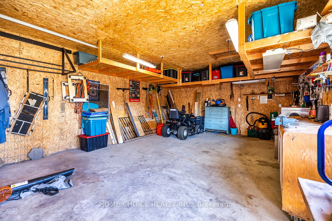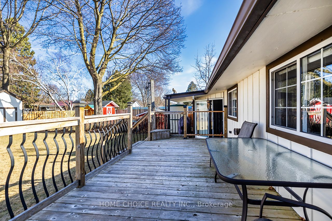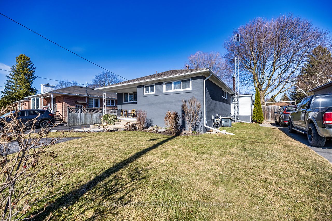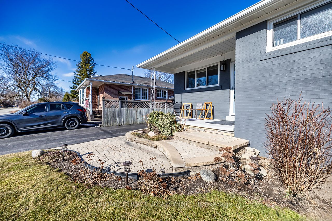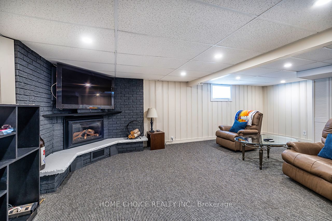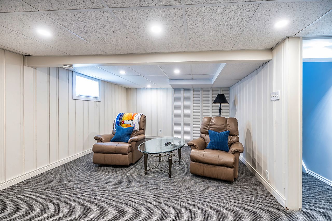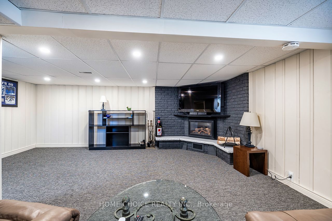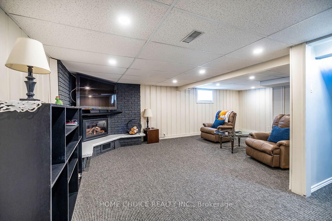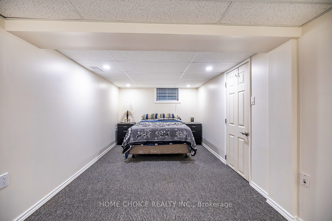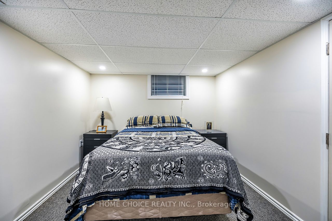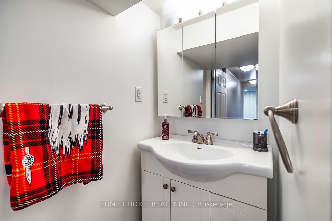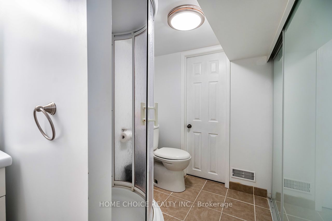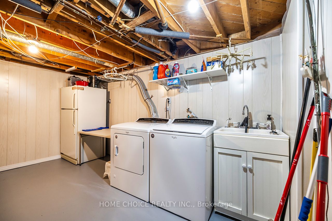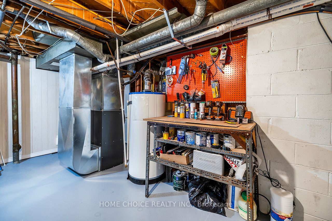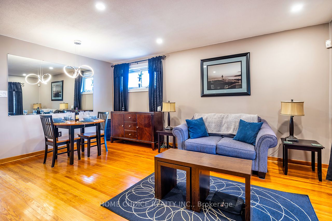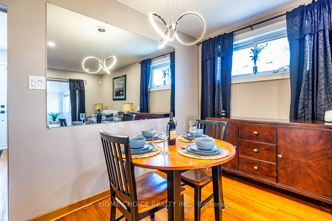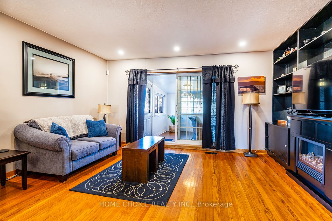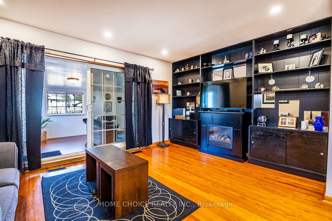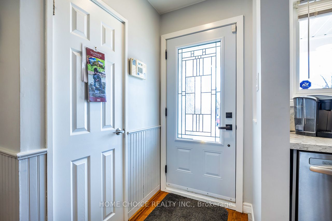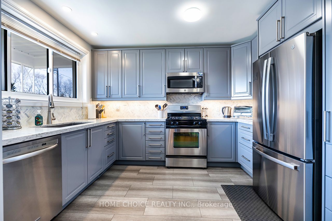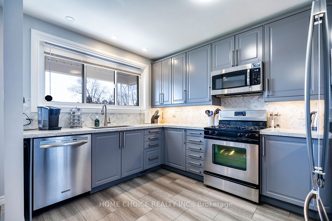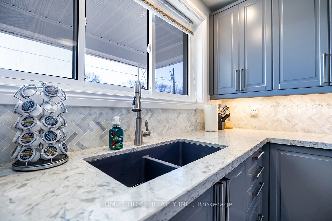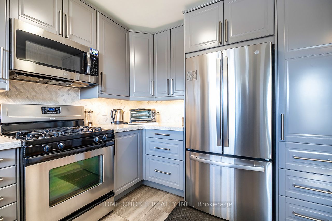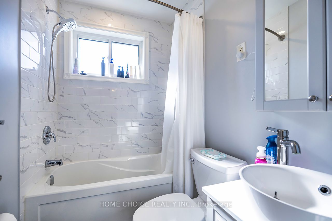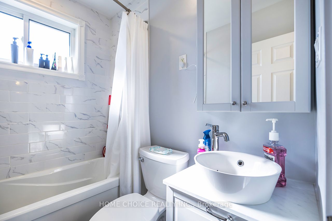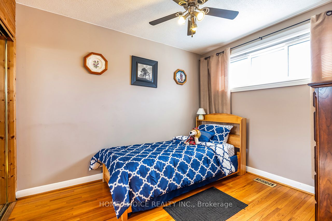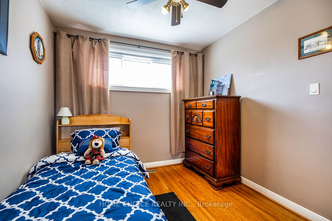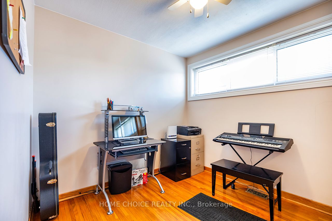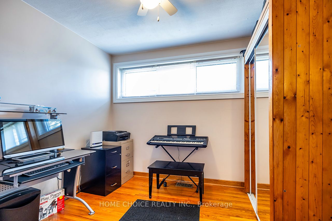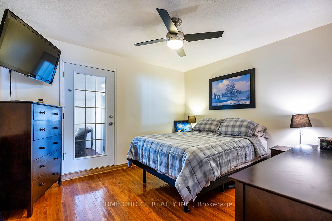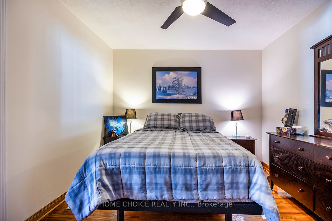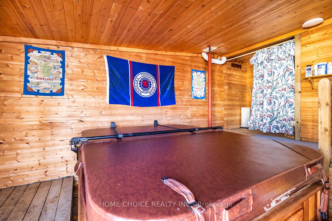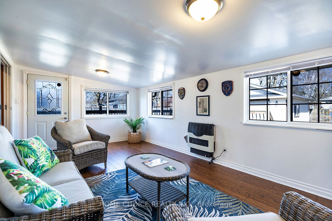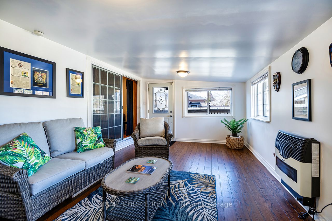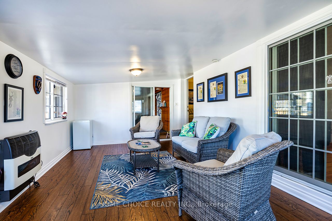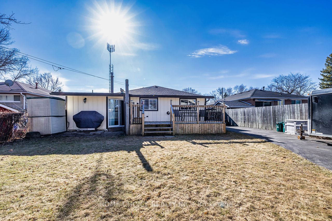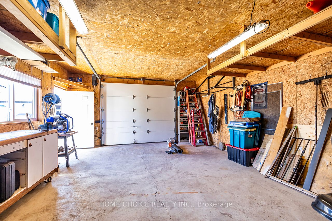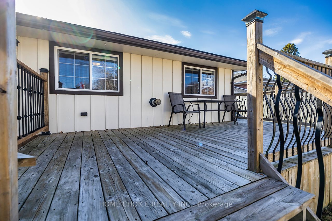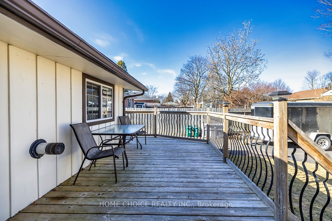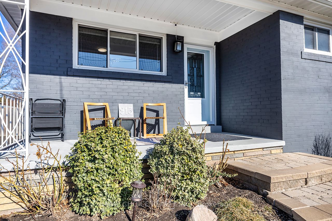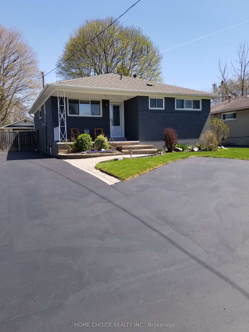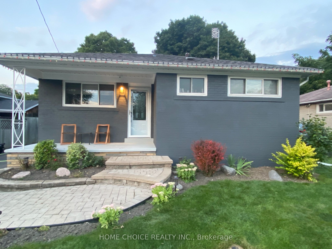
List Price: $849,900 6% reduced
913 Walton Boulevard, Whitby, L1N 3G6
- By HOME CHOICE REALTY INC.
Detached|MLS - #E12047856|Price Change
4 Bed
2 Bath
700-1100 Sqft.
Lot Size: 50 x 150 Feet
Detached Garage
Price comparison with similar homes in Whitby
Compared to 11 similar homes
-39.3% Lower↓
Market Avg. of (11 similar homes)
$1,399,136
Note * Price comparison is based on the similar properties listed in the area and may not be accurate. Consult licences real estate agent for accurate comparison
Room Information
| Room Type | Features | Level |
|---|---|---|
| Living Room 4.73 x 3.41 m | Hardwood Floor, B/I Shelves, W/O To Sunroom | Main |
| Dining Room 3.73 x 1.8 m | Hardwood Floor | Main |
| Kitchen 3.56 x 2.79 m | Quartz Counter, B/I Dishwasher, Backsplash | Main |
| Primary Bedroom 3.8 x 3.3 m | Hardwood Floor | Main |
| Bedroom 2 3.26 x 2.73 m | Hardwood Floor | Main |
| Bedroom 3 3.06 x 2.7 m | Hardwood Floor | Main |
| Bedroom 4 5.74 x 2.74 m | Broadloom | Basement |
Client Remarks
Nestled in the sought-after Williamsburg area of Whitby, 913 Walton Blvd presents a charming 3+1 bedroom bungalow that's ready to welcome you home. Step inside and discover a haven of modern comfort, starting with the newly renovated kitchen, where sleek quartz countertops gleam under the soft light. Imagine mornings spent in the sun-drenched east-facing sunroom, a cozy gas fireplace warming the air as you sip your coffee and gaze out at the rear deck. The rich gleam of hardwood flooring flows seamlessly through the living and dining rooms, and into the three inviting bedrooms. The finished basement, complete with its own gas fireplace, a spacious bedroom, and a 3-piece bathroom, offers versatile space perfect for an in-law suite or a potential rental unit. Outside, an extra-long driveway accommodates up to 8 vehicles, leading to a detached 24 x 17 garage with hydro, a dream for hobbyists or those needing extra storage. The large deck is an entertainer's delight, overlooking a thriving vegetable garden and a convenient 12 x 8 shed. And when the day is done, unwind in the all-season enclosed hot tub area, your private oasis of relaxation. location of this home is in Central Whitby close to schools, shopping, bus routes, parks, 401,407, and go train. 1358 Square feet on main floor as per floor plan.
Property Description
913 Walton Boulevard, Whitby, L1N 3G6
Property type
Detached
Lot size
N/A acres
Style
Bungalow
Approx. Area
N/A Sqft
Home Overview
Basement information
Finished
Building size
N/A
Status
In-Active
Property sub type
Maintenance fee
$N/A
Year built
2024
Walk around the neighborhood
913 Walton Boulevard, Whitby, L1N 3G6Nearby Places

Angela Yang
Sales Representative, ANCHOR NEW HOMES INC.
English, Mandarin
Residential ResaleProperty ManagementPre Construction
Mortgage Information
Estimated Payment
$0 Principal and Interest
 Walk Score for 913 Walton Boulevard
Walk Score for 913 Walton Boulevard

Book a Showing
Tour this home with Angela
Frequently Asked Questions about Walton Boulevard
Recently Sold Homes in Whitby
Check out recently sold properties. Listings updated daily
See the Latest Listings by Cities
1500+ home for sale in Ontario
