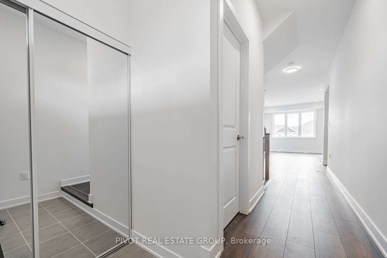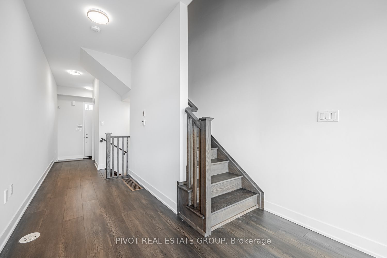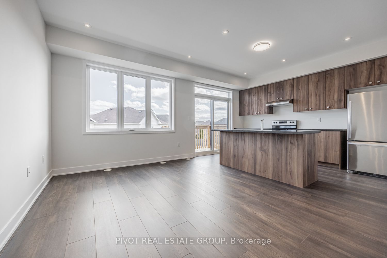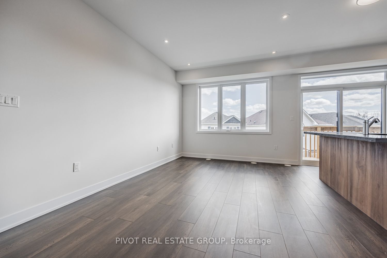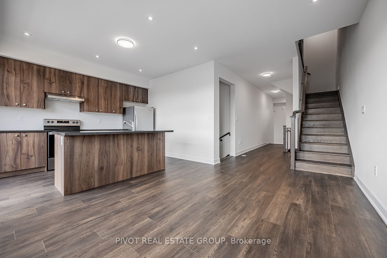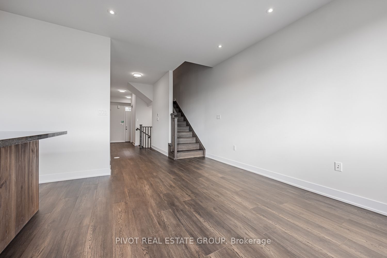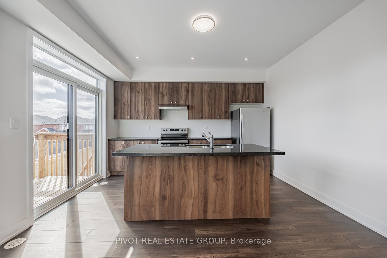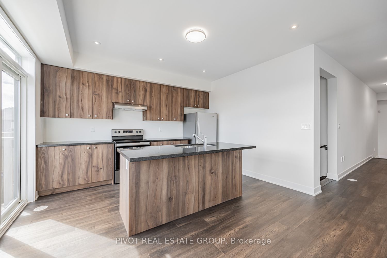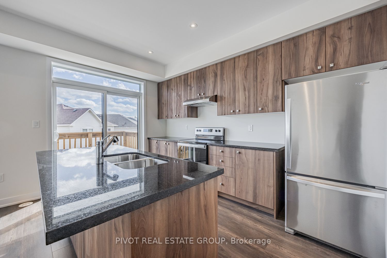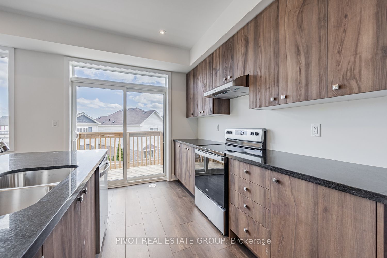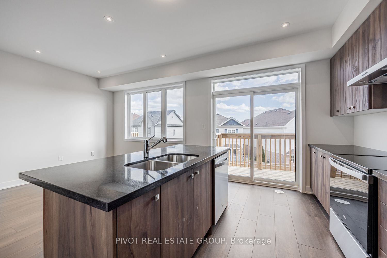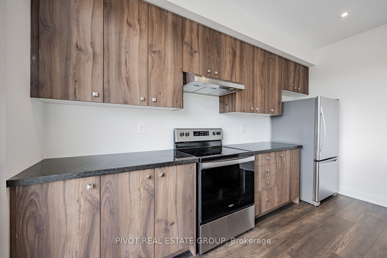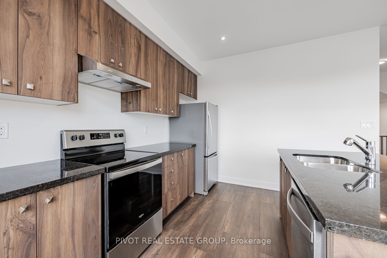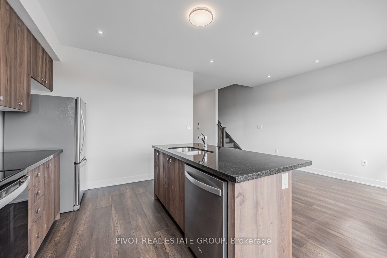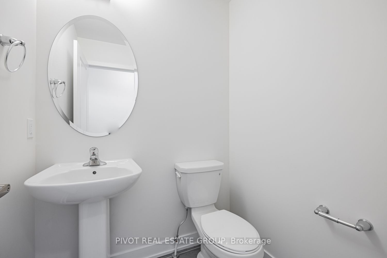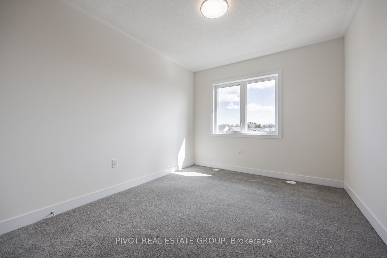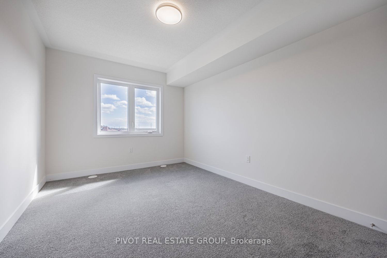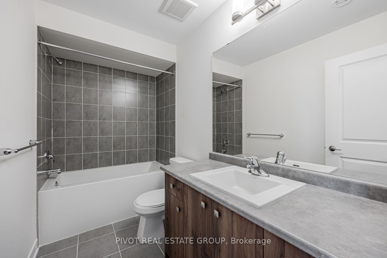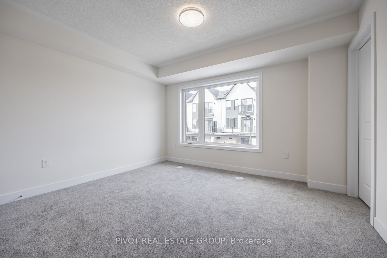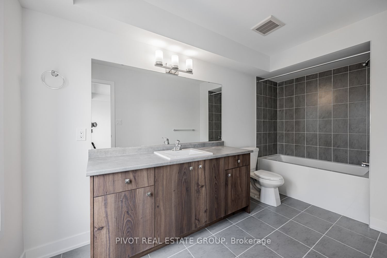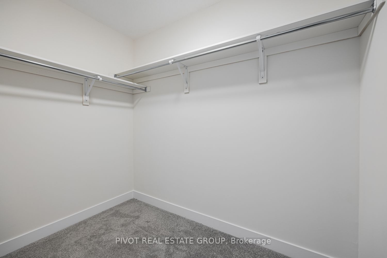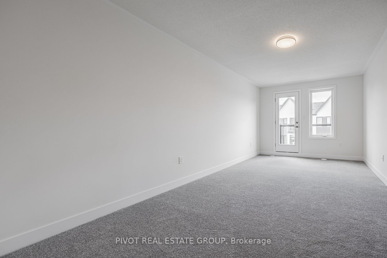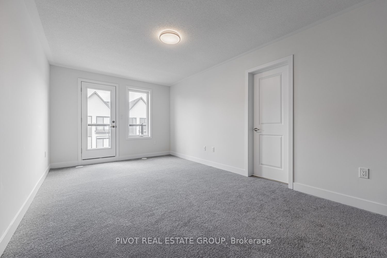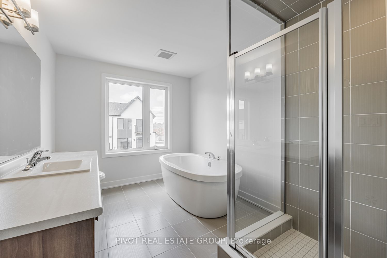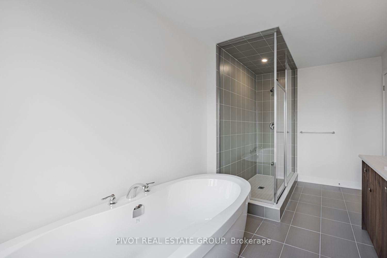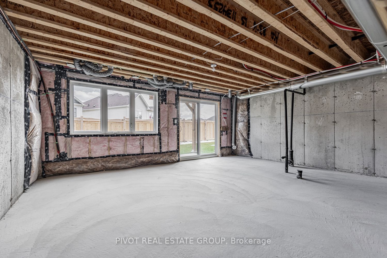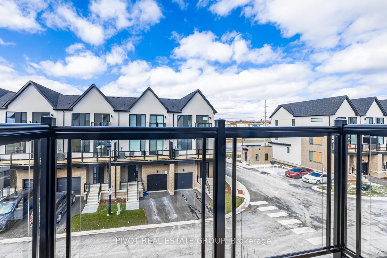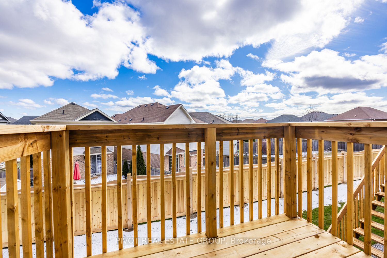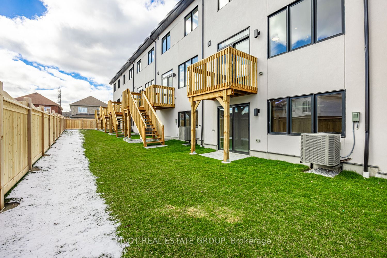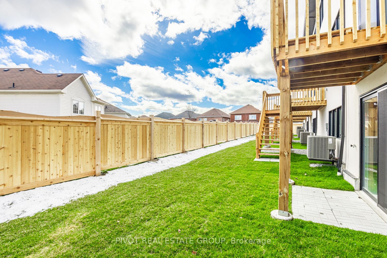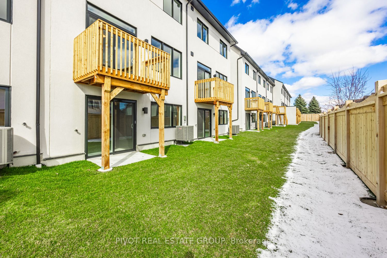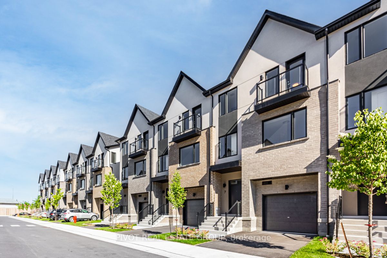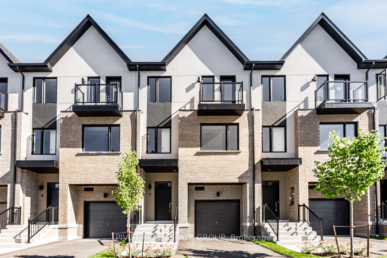
List Price: $892,990
9 Lively Way, Whitby, L1R 0S3
- By PIVOT REAL ESTATE GROUP
Att/Row/Townhouse|MLS - #E12121768|New
4 Bed
4 Bath
2000-2500 Sqft.
Lot Size: 20 x 74.34 Feet
Built-In Garage
Price comparison with similar homes in Whitby
Compared to 9 similar homes
6.5% Higher↑
Market Avg. of (9 similar homes)
$838,200
Note * The price comparison provided is based on publicly available listings of similar properties within the same area. While we strive to ensure accuracy, these figures are intended for general reference only and may not reflect current market conditions, specific property features, or recent sales. For a precise and up-to-date evaluation tailored to your situation, we strongly recommend consulting a licensed real estate professional.
Room Information
| Room Type | Features | Level |
|---|---|---|
| Kitchen 5 x 2.74 m | Hardwood Floor, Granite Counters, Stainless Steel Appl | Ground |
| Bedroom 2 3.81 x 3.5 m | 4 Pc Ensuite, Large Window, Closet | Second |
| Bedroom 3 3.5 x 2.89 m | Window, Closet | Second |
| Bedroom 4 4.11 x 2.94 m | Window, Closet | Second |
| Primary Bedroom 5.48 x 3.2 m | Soaking Tub, 4 Pc Ensuite, His and Hers Closets | Third |
Client Remarks
Welcome to 9 Lively Way! A brand-new traditional FREEHOLD Townhome with WALKOUT BASEMENT built by Acorn Developments. This bright and spacious Nordic Architecture inspired home features 4 good size Bedrooms and 3.5 bathrooms, 2,045 sq.ft, 9 ft smooth ceiling on Main Floor, Oak stairs, Extended Upper Kitchen Cabinets, & granite countertop. Conveniently located in the heart of Whitby. Public transit at doorsteps. Walking distance to Starbucks, Walmart, daycare, parks & playgrounds, groceries, shops, & dining. Easy access to both 401 & 407 for commuters. Luxury features include private Primary Bedroom level with 4-pc Ensuite, private balcony, and His & Her Walk-in closets, Unspoiled fully walkout basement for additional room to expand or add a secondary suite. New Home, never lived in, Buy directly from the Builder. A Must See! Don't miss the opportunity to live in this urban charm Sincerely Acorn Community! Potl Fee includes garbage disposal, snow removal & landscaping of common area.
Property Description
9 Lively Way, Whitby, L1R 0S3
Property type
Att/Row/Townhouse
Lot size
N/A acres
Style
3-Storey
Approx. Area
N/A Sqft
Home Overview
Basement information
Unfinished,Walk-Out
Building size
N/A
Status
In-Active
Property sub type
Maintenance fee
$N/A
Year built
--
Walk around the neighborhood
9 Lively Way, Whitby, L1R 0S3Nearby Places

Angela Yang
Sales Representative, ANCHOR NEW HOMES INC.
English, Mandarin
Residential ResaleProperty ManagementPre Construction
Mortgage Information
Estimated Payment
$0 Principal and Interest
 Walk Score for 9 Lively Way
Walk Score for 9 Lively Way

Book a Showing
Tour this home with Angela
Frequently Asked Questions about Lively Way
Recently Sold Homes in Whitby
Check out recently sold properties. Listings updated daily
See the Latest Listings by Cities
1500+ home for sale in Ontario
