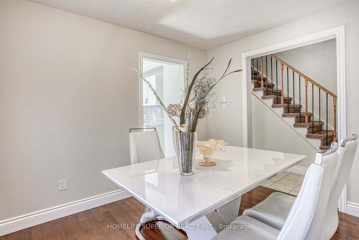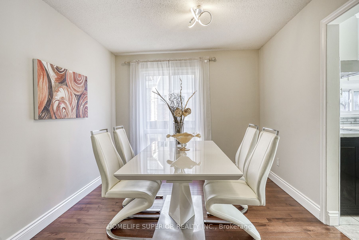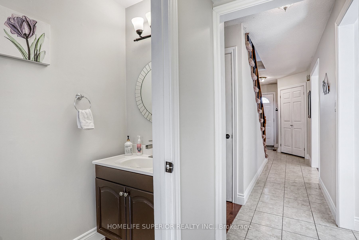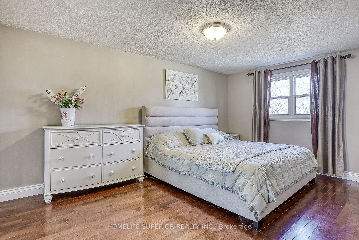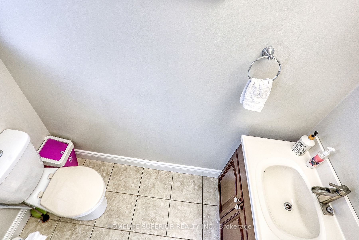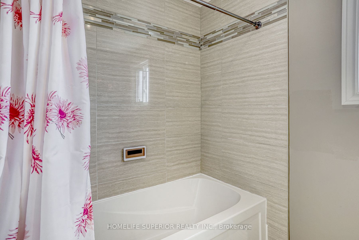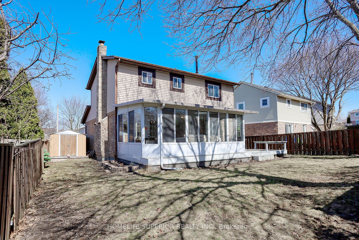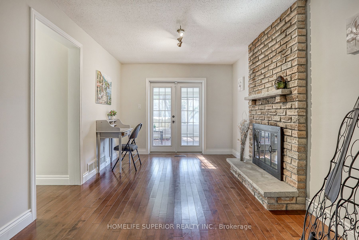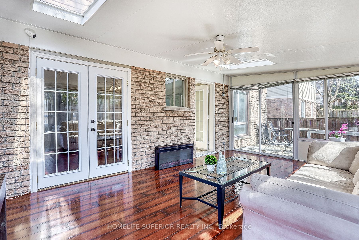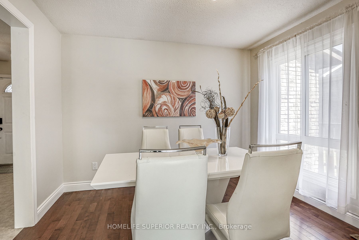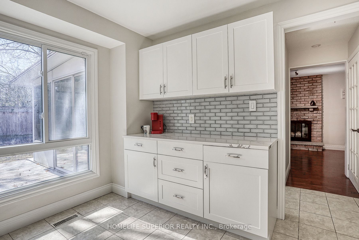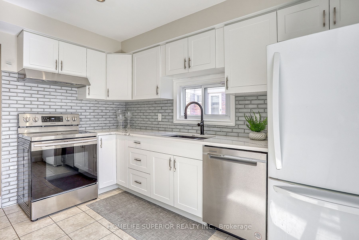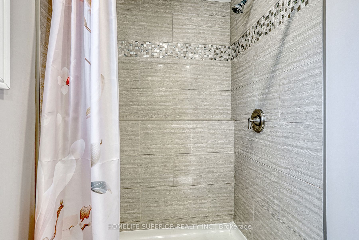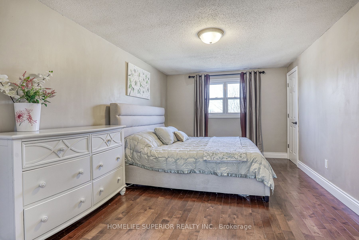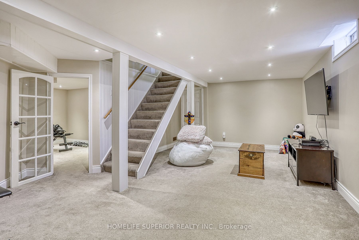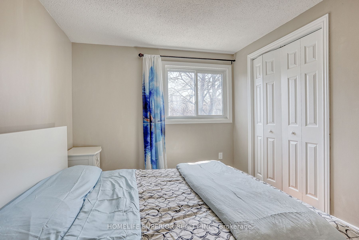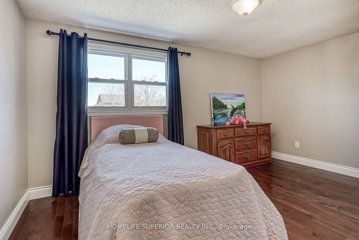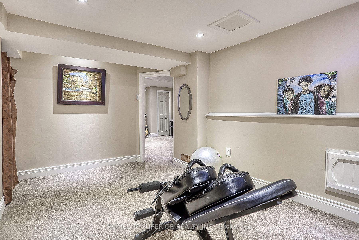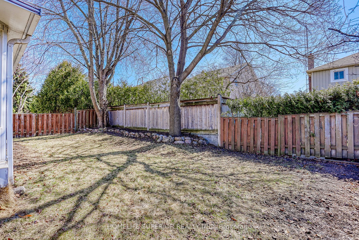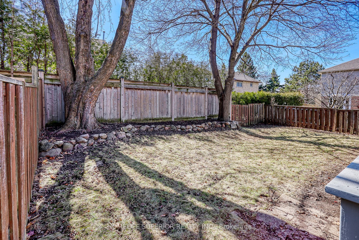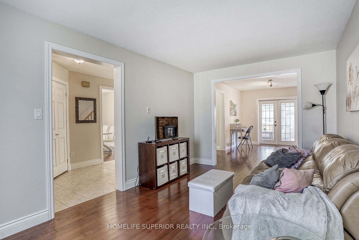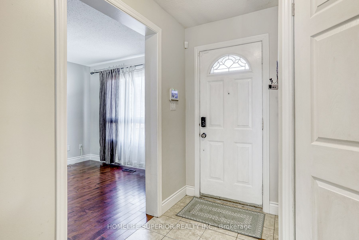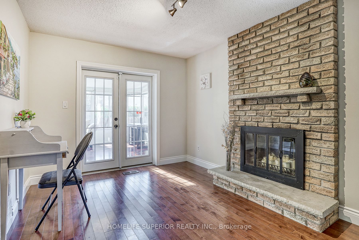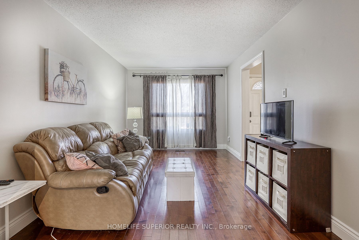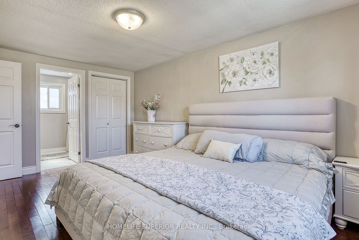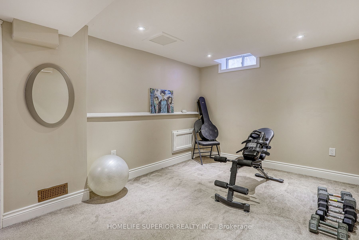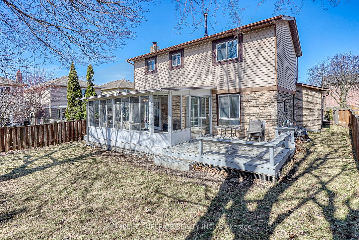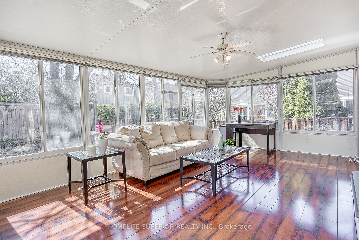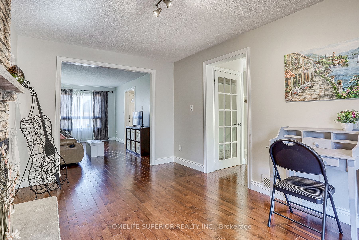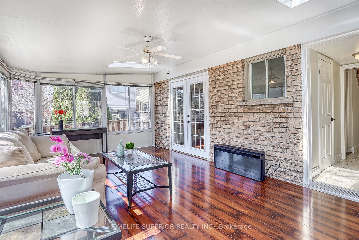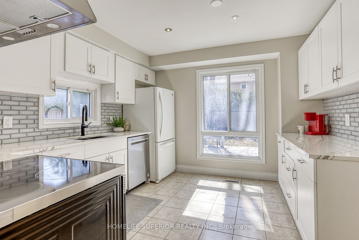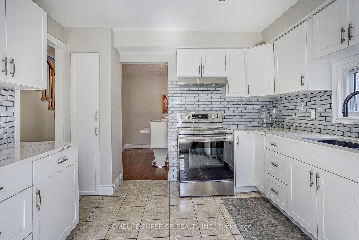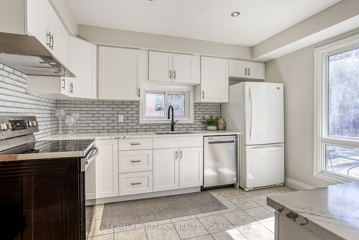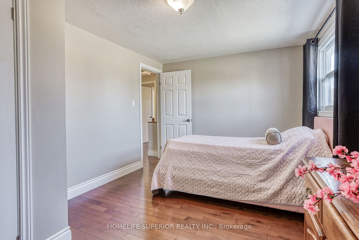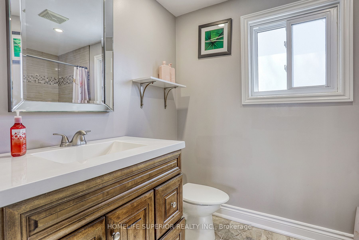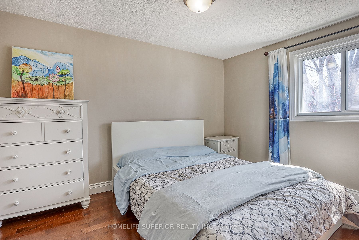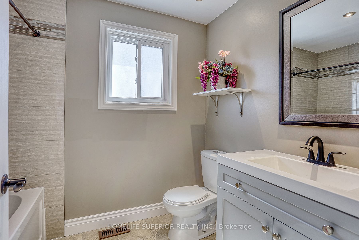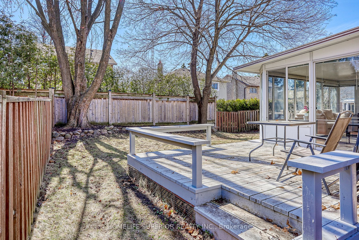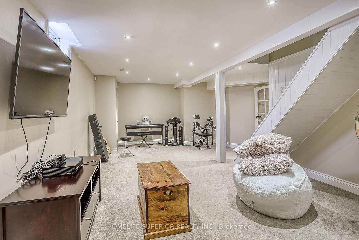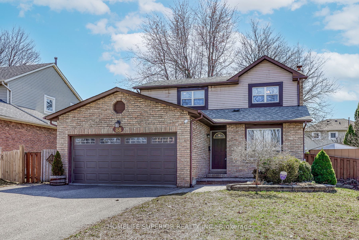
List Price: $949,900
88 Vanessa Place, Whitby, L1N 6T3
- By HOMELIFE SUPERIOR REALTY INC.
Detached|MLS - #E12058525|Terminated
4 Bed
4 Bath
Attached Garage
Price comparison with similar homes in Whitby
Compared to 43 similar homes
-29.1% Lower↓
Market Avg. of (43 similar homes)
$1,338,964
Note * Price comparison is based on the similar properties listed in the area and may not be accurate. Consult licences real estate agent for accurate comparison
Room Information
| Room Type | Features | Level |
|---|---|---|
| Kitchen 3.57 x 3.35 m | Ceramic Floor, Quartz Counter, Overlooks Backyard | Main |
| Living Room 4.88 x 3.16 m | Picture Window, Hardwood Floor, Modern Kitchen | Main |
| Dining Room 3.3 x 2.94 m | Hardwood Floor, Large Window | Main |
| Primary Bedroom 3.19 x 1.95 m | Hardwood Floor, 3 Pc Ensuite, Walk-In Closet(s) | Upper |
| Bedroom 2 4.43 x 2.99 m | Hardwood Floor, Double Closet | Upper |
| Bedroom 3 3.68 x 2.7 m | Double Closet | Upper |
| Bedroom 4 4.25 x 2.9 m | Broadloom, Large Window | Lower |
Client Remarks
Welcome to this beautiful 3+1 bedroom, 3 bath home with an Electric Vehicle Charger nestled in the Blue Water Acres neighborhood of Whitby. Offering an ideal combination of space, comfort, and functionality, this property is perfect for growing families, professionals, and those seeking a peaceful retreat just moments from shopping, transit, schools, parks and everything you will need. Step inside to discover a bright, spacious layout with plenty of natural light, creating an inviting atmosphere throughout. The main floor features spacious living and dining areas that flow effortlessly into the kitchen, equipped with modern appliances and ample storage space. The seperate formal Dining room is located just off of the kitchen with plenty of room for family gatherings. A bonus feature is the stunning sunroom addition, where you can relax and enjoy your morning coffee or unwind after a busy day while taking in the peaceful backyard views. Upstairs, you'll find three generously sized bedrooms, including a primary suite complete with a private en-suite bathroom and 2 seperate closets (one a walk in). The additional 4th bedroom in the finished basement is ideal for guests, a home office, or a home gym. The finished basement provides even more functional space for whatever your needs may be, whether it's extra storage, a media room, music room or playroom for the kids or teens to hang out .Outside, the backyard greats gardening, enjoying the tranquility of the surroundings or putting your personal stamp on. As an added bonus, the property is equipped with an electric vehicle charger, making it the perfect fit for todays eco-conscious homeowners.The property is ideally located near parks, schools, and all the amenities that Whitby has to offer. Don't miss out on this incredible opportunity to make this house your home in one of Whitbys most desirable neighborhoods. Schedule a showing today!
Property Description
88 Vanessa Place, Whitby, L1N 6T3
Property type
Detached
Lot size
N/A acres
Style
2-Storey
Approx. Area
N/A Sqft
Home Overview
Last check for updates
Virtual tour
N/A
Basement information
Partially Finished
Building size
N/A
Status
In-Active
Property sub type
Maintenance fee
$N/A
Year built
--
Walk around the neighborhood
88 Vanessa Place, Whitby, L1N 6T3Nearby Places

Shally Shi
Sales Representative, Dolphin Realty Inc
English, Mandarin
Residential ResaleProperty ManagementPre Construction
Mortgage Information
Estimated Payment
$0 Principal and Interest
 Walk Score for 88 Vanessa Place
Walk Score for 88 Vanessa Place

Book a Showing
Tour this home with Shally
Frequently Asked Questions about Vanessa Place
Recently Sold Homes in Whitby
Check out recently sold properties. Listings updated daily
No Image Found
Local MLS®️ rules require you to log in and accept their terms of use to view certain listing data.
No Image Found
Local MLS®️ rules require you to log in and accept their terms of use to view certain listing data.
No Image Found
Local MLS®️ rules require you to log in and accept their terms of use to view certain listing data.
No Image Found
Local MLS®️ rules require you to log in and accept their terms of use to view certain listing data.
No Image Found
Local MLS®️ rules require you to log in and accept their terms of use to view certain listing data.
No Image Found
Local MLS®️ rules require you to log in and accept their terms of use to view certain listing data.
No Image Found
Local MLS®️ rules require you to log in and accept their terms of use to view certain listing data.
No Image Found
Local MLS®️ rules require you to log in and accept their terms of use to view certain listing data.
Check out 100+ listings near this property. Listings updated daily
See the Latest Listings by Cities
1500+ home for sale in Ontario
