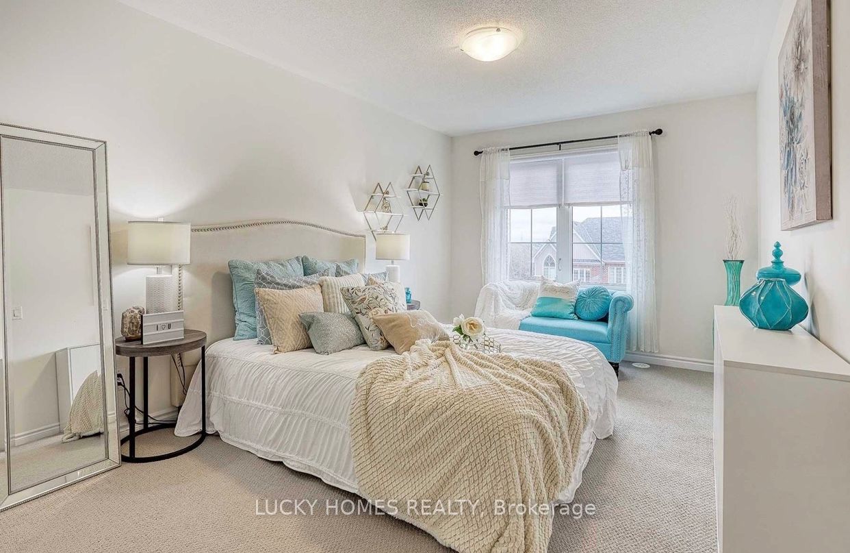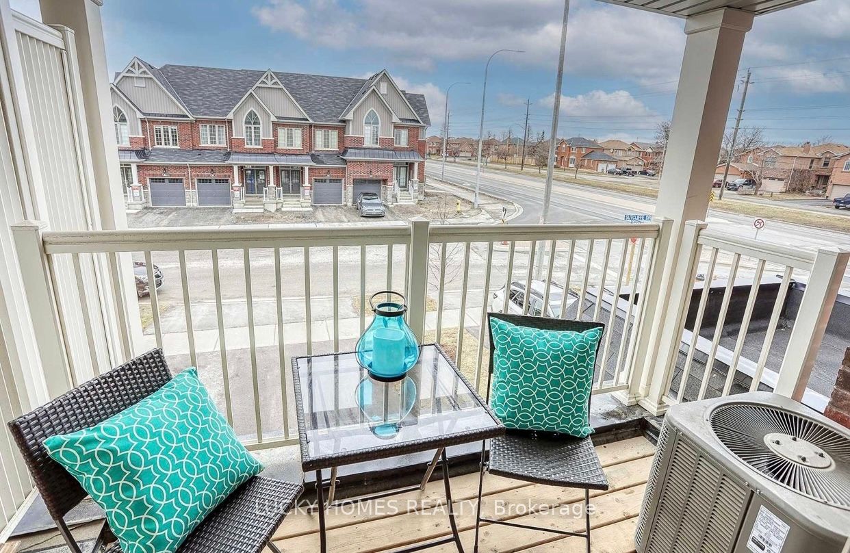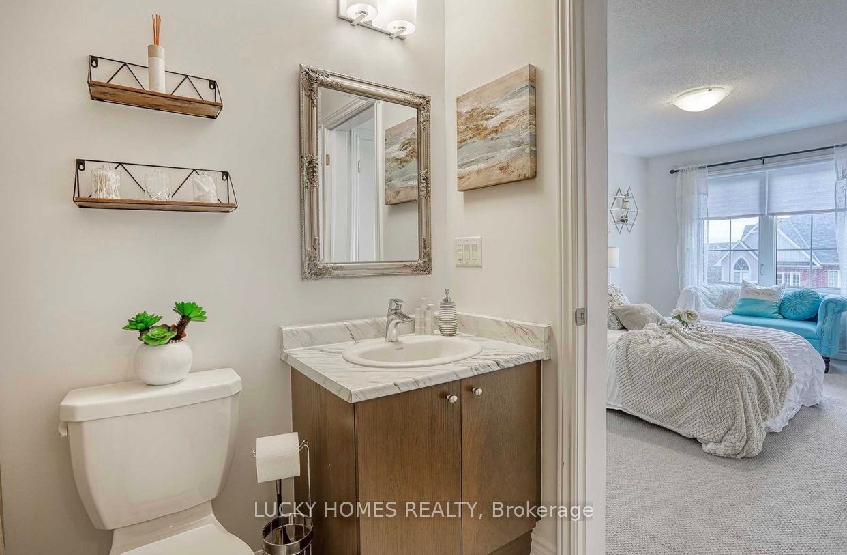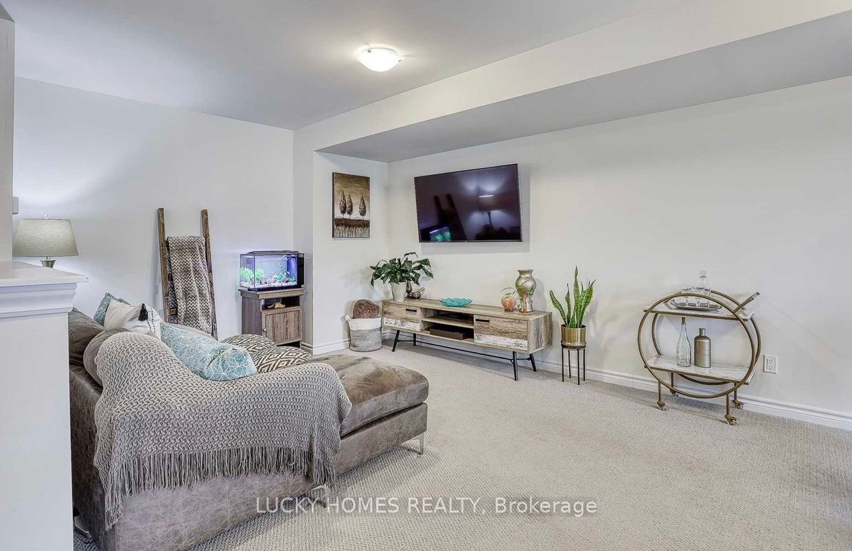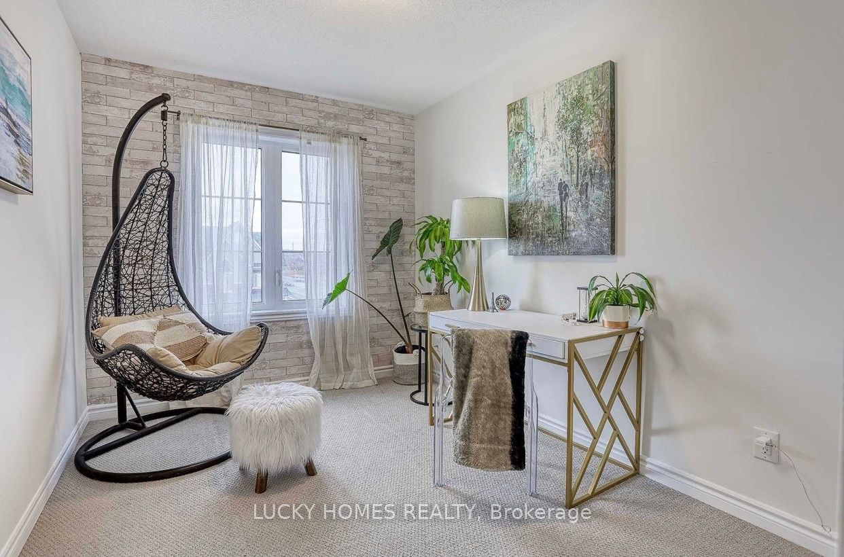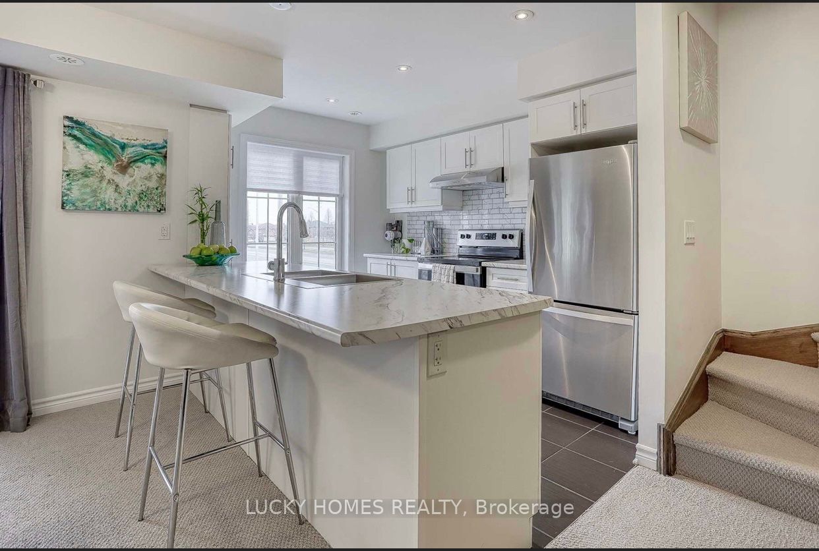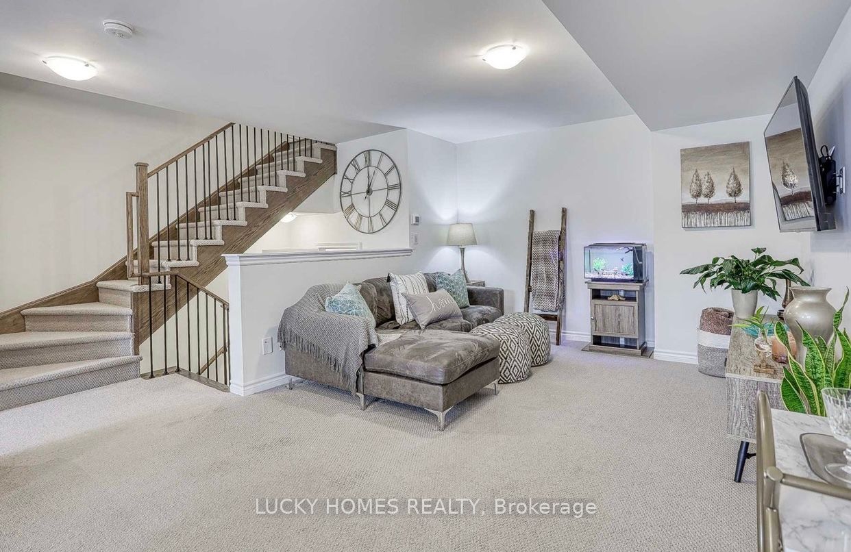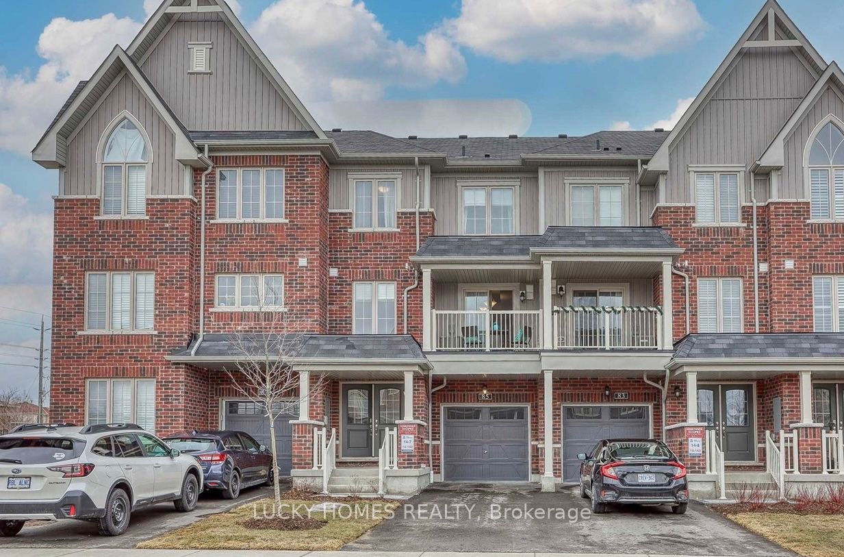
List Price: $2,800 /mo
85 Sutcliffe Drive, Whitby, L1R 0R4
- By LUCKY HOMES REALTY
Att/Row/Townhouse|MLS - #E12005287|Terminated
3 Bed
2 Bath
1100-1500 Sqft.
Built-In Garage
Room Information
| Room Type | Features | Level |
|---|---|---|
| Living Room 4.04 x 3.49 m | Overlooks Dining, Balcony, Open Concept | Second |
| Dining Room 3.14 x 2.64 m | Open Concept, Broadloom, W/O To Balcony | Second |
| Kitchen 4.77 x 3.09 m | Stainless Steel Appl, Pantry, Pot Lights | Second |
| Primary Bedroom 4.61 x 3.02 m | Walk-In Closet(s), Broadloom, Semi Ensuite | Third |
| Bedroom 2 3.99 x 2.53 m | Closet, Window | Third |
Client Remarks
Located in the sought-after Ivy Ridge community at Thickson & Rossland, this bright and stylish townhome offers a smart design with neutral décor. Featuring numerous builder upgrades, including upgraded mirrored closet doors in the second bedroom, Berber carpet, smooth ceilings in the living/dining area, pot lights in the kitchen, and a barn door leading to the semi-ensuite. Additional highlights include interior wiring for a wall-mounted TV in the living room and extra insulation in the garage. Conveniently situated close to major highways, Whitby GO Station, top-rated schools, and shopping. A perfect place to call home!
Property Description
85 Sutcliffe Drive, Whitby, L1R 0R4
Property type
Att/Row/Townhouse
Lot size
N/A acres
Style
3-Storey
Approx. Area
N/A Sqft
Home Overview
Last check for updates
Virtual tour
N/A
Basement information
Unfinished
Building size
N/A
Status
In-Active
Property sub type
Maintenance fee
$N/A
Year built
--
Walk around the neighborhood
85 Sutcliffe Drive, Whitby, L1R 0R4Nearby Places

Shally Shi
Sales Representative, Dolphin Realty Inc
English, Mandarin
Residential ResaleProperty ManagementPre Construction
 Walk Score for 85 Sutcliffe Drive
Walk Score for 85 Sutcliffe Drive

Book a Showing
Tour this home with Shally
Frequently Asked Questions about Sutcliffe Drive
Recently Sold Homes in Whitby
Check out recently sold properties. Listings updated daily
No Image Found
Local MLS®️ rules require you to log in and accept their terms of use to view certain listing data.
No Image Found
Local MLS®️ rules require you to log in and accept their terms of use to view certain listing data.
No Image Found
Local MLS®️ rules require you to log in and accept their terms of use to view certain listing data.
No Image Found
Local MLS®️ rules require you to log in and accept their terms of use to view certain listing data.
No Image Found
Local MLS®️ rules require you to log in and accept their terms of use to view certain listing data.
No Image Found
Local MLS®️ rules require you to log in and accept their terms of use to view certain listing data.
No Image Found
Local MLS®️ rules require you to log in and accept their terms of use to view certain listing data.
No Image Found
Local MLS®️ rules require you to log in and accept their terms of use to view certain listing data.
Check out 100+ listings near this property. Listings updated daily
See the Latest Listings by Cities
1500+ home for sale in Ontario
