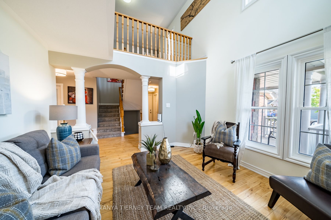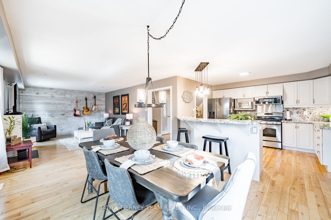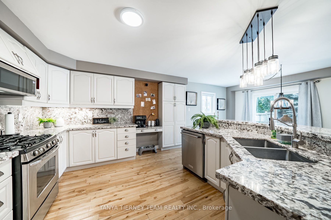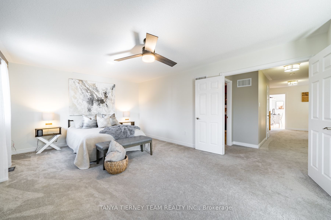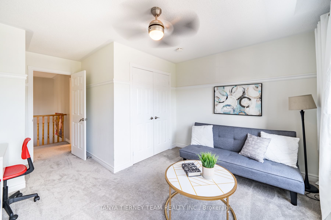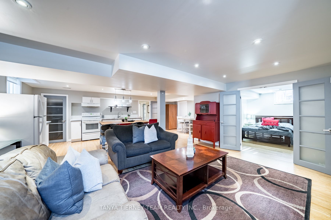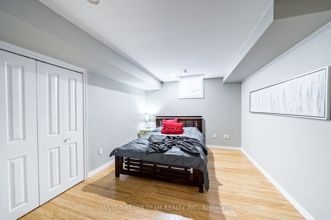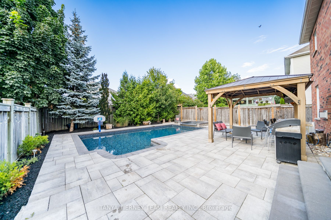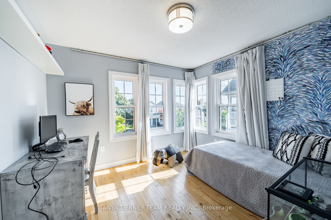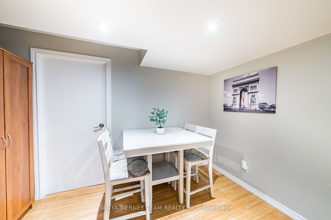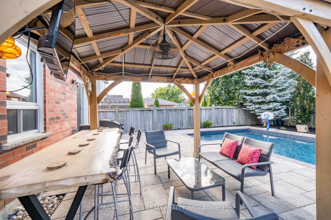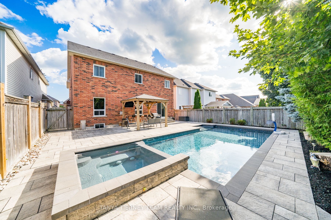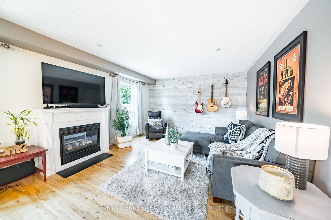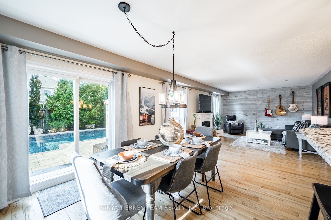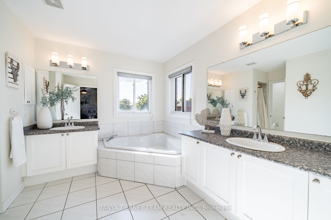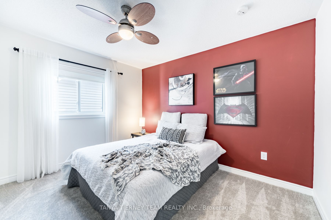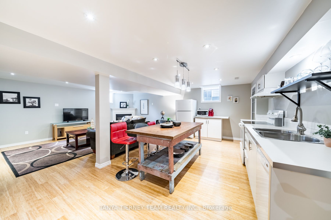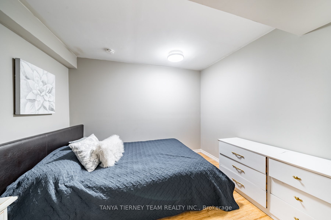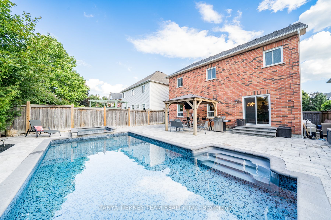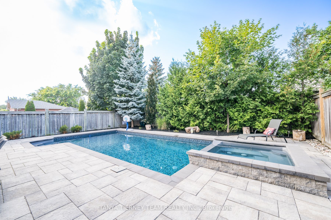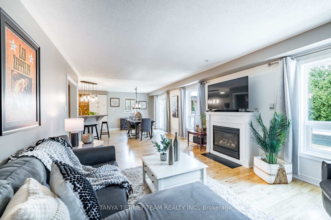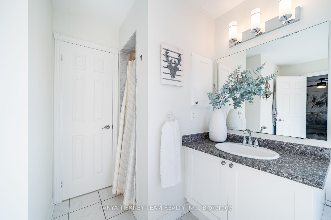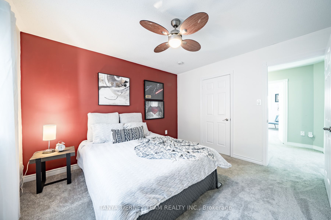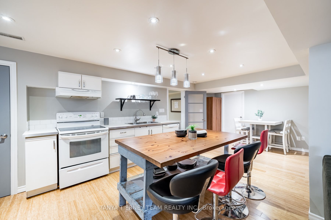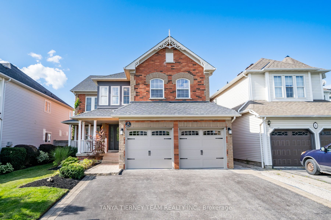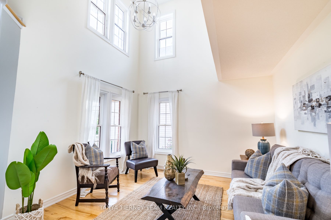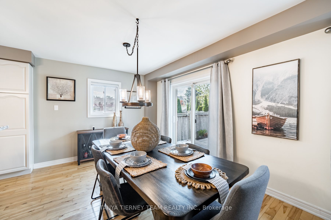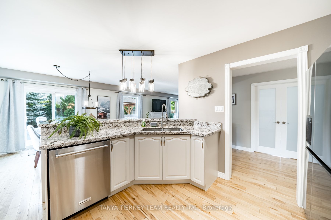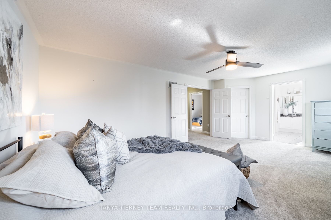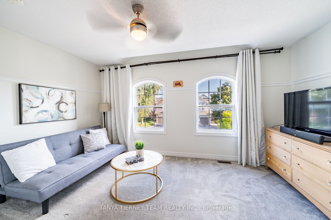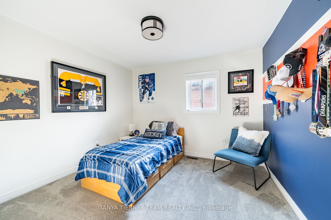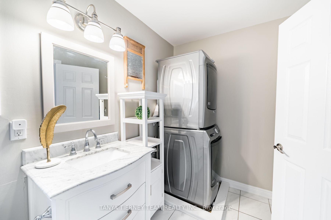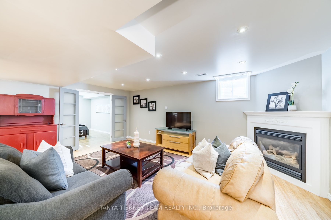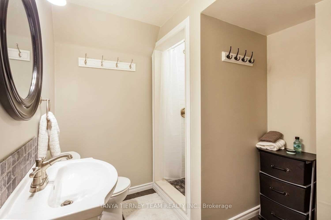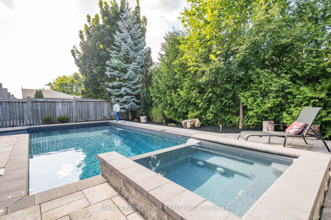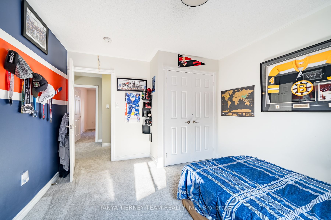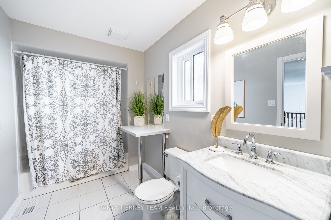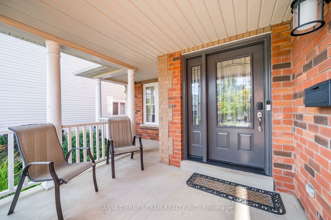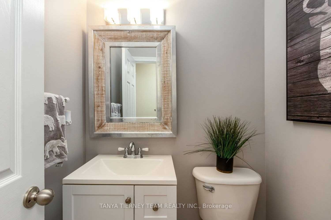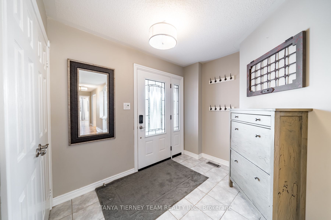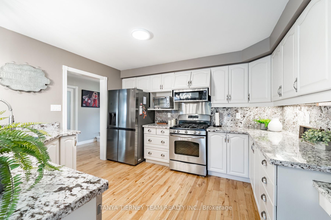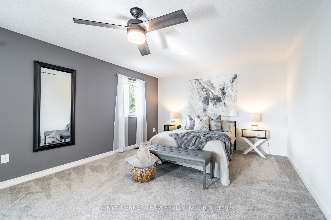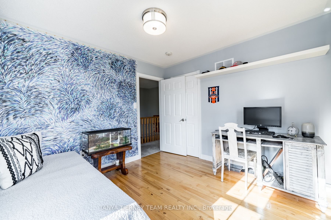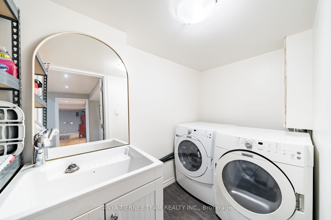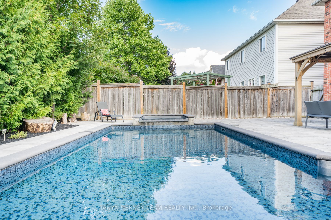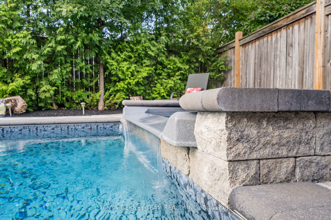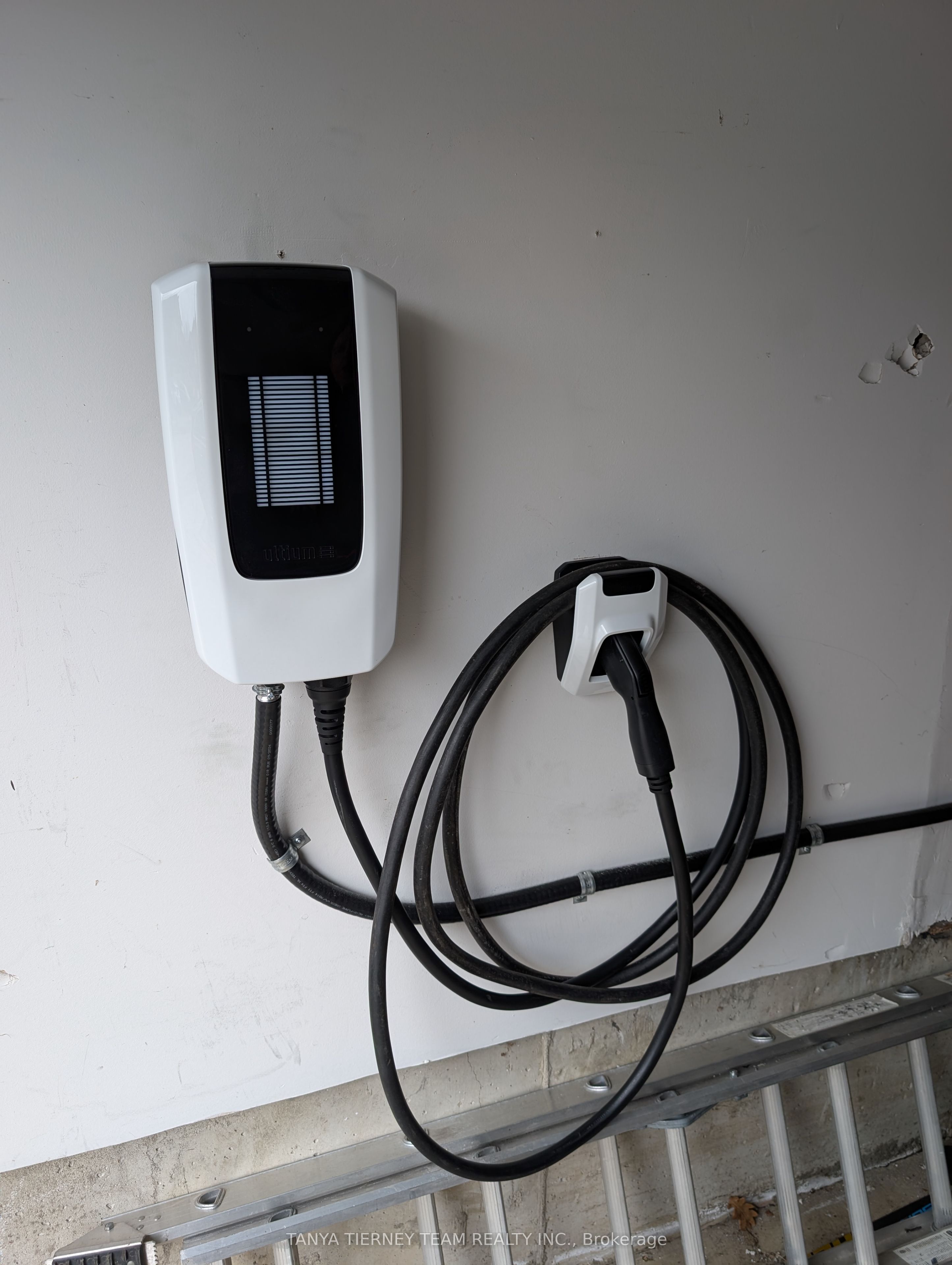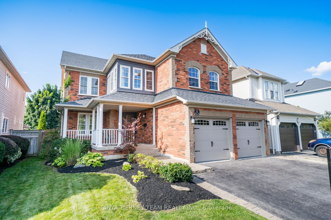
List Price: $1,399,900
8 Nathan Avenue, Whitby, L1M 1J3
- By TANYA TIERNEY TEAM REALTY INC.
Detached|MLS - #E12017792|New
7 Bed
4 Bath
3000-3500 Sqft.
Attached Garage
Price comparison with similar homes in Whitby
Compared to 1 similar home
-21.6% Lower↓
Market Avg. of (1 similar homes)
$1,784,900
Note * Price comparison is based on the similar properties listed in the area and may not be accurate. Consult licences real estate agent for accurate comparison
Room Information
| Room Type | Features | Level |
|---|---|---|
| Living Room 3.76 x 3.71 m | Cathedral Ceiling(s), Open Concept, Hardwood Floor | Main |
| Dining Room 3.94 x 3.45 m | Coffered Ceiling(s), French Doors, Hardwood Floor | Main |
| Kitchen 7.06 x 3.89 m | Eat-in Kitchen, W/O To Patio, Hardwood Floor | Main |
| Primary Bedroom 6.5 x 4.04 m | 5 Pc Ensuite, Walk-In Closet(s), Broadloom | Second |
| Bedroom 2 4.78 x 3.78 m | Closet Organizers, Window, Broadloom | Second |
| Bedroom 3 3.25 x 3.4 m | Closet Organizers, Overlooks Frontyard, Hardwood Floor | Second |
| Bedroom 4 3.96 x 3.43 m | Closet Organizers, Window, Broadloom | Second |
| Bedroom 5 3.53 x 3.71 m | Closet Organizers, Window, Broadloom | Second |
Client Remarks
Incredible 5+2 bedroom family home features a LEGAL basement apartment & backyard oasis with stunning saltwater POOL & SPA! Spacious floor plan offering over 3,000 sq ft plus legal basement apartment complete with full kitchen, living room, bedroom + den, above grade windows, 3pc bath & plenty of storage space! Convenient mud room with garage access, separate side access & entry to the basement apartment! The inviting foyer leads you through to the impressive formal living room with soaring cathedral ceilings. Separate formal dining room with french doors & coffered ceilings. Gourmet kitchen with granite counters (2018), granite backsplash, breakfast bar, chefs desk, pantry, stainless steel appliance including gas range & generous breakfast area with walk-out to the pool! Open concept family room with gas fireplace, elegant barn board wall & backyard views. Upstairs offers 5 generous bedrooms including the primary retreat complete with walk-in closet & spa like 5pc ensuite with corner soaker tub. This property was designed for entertaining with a spectacular backyard oasis (2019) featuring 14x28 ft inground saltwater pool with 8x8 spill over 3 season spa, gas bbq line, huge interlock patio & elegant hardtop timber gazebo with bar. Situated on one of Brooklin's most sought after streets, steps to schools, parks, downtown shops & easy 407 access for commuters!
Property Description
8 Nathan Avenue, Whitby, L1M 1J3
Property type
Detached
Lot size
< .50 acres
Style
2-Storey
Approx. Area
N/A Sqft
Home Overview
Basement information
Apartment,Separate Entrance
Building size
N/A
Status
In-Active
Property sub type
Maintenance fee
$N/A
Year built
--
Walk around the neighborhood
8 Nathan Avenue, Whitby, L1M 1J3Nearby Places

Shally Shi
Sales Representative, Dolphin Realty Inc
English, Mandarin
Residential ResaleProperty ManagementPre Construction
Mortgage Information
Estimated Payment
$0 Principal and Interest
 Walk Score for 8 Nathan Avenue
Walk Score for 8 Nathan Avenue

Book a Showing
Tour this home with Shally
Frequently Asked Questions about Nathan Avenue
Recently Sold Homes in Whitby
Check out recently sold properties. Listings updated daily
No Image Found
Local MLS®️ rules require you to log in and accept their terms of use to view certain listing data.
No Image Found
Local MLS®️ rules require you to log in and accept their terms of use to view certain listing data.
No Image Found
Local MLS®️ rules require you to log in and accept their terms of use to view certain listing data.
No Image Found
Local MLS®️ rules require you to log in and accept their terms of use to view certain listing data.
No Image Found
Local MLS®️ rules require you to log in and accept their terms of use to view certain listing data.
No Image Found
Local MLS®️ rules require you to log in and accept their terms of use to view certain listing data.
No Image Found
Local MLS®️ rules require you to log in and accept their terms of use to view certain listing data.
No Image Found
Local MLS®️ rules require you to log in and accept their terms of use to view certain listing data.
Check out 100+ listings near this property. Listings updated daily
See the Latest Listings by Cities
1500+ home for sale in Ontario
