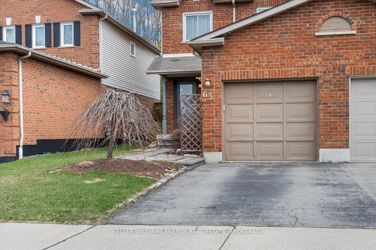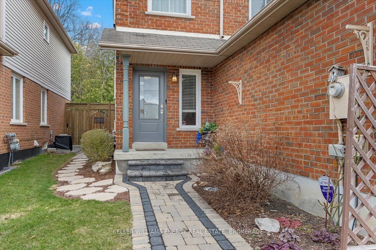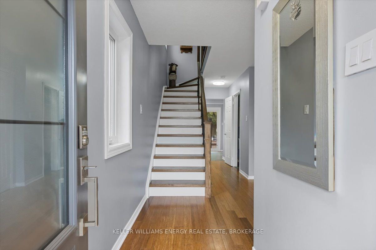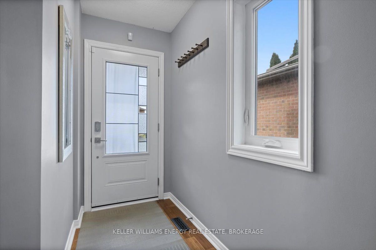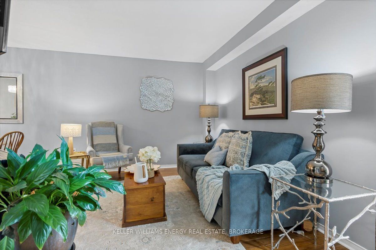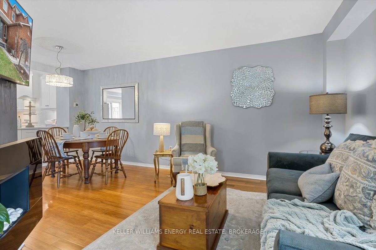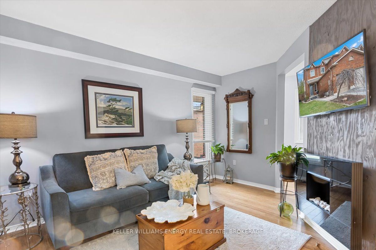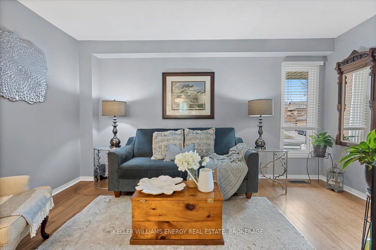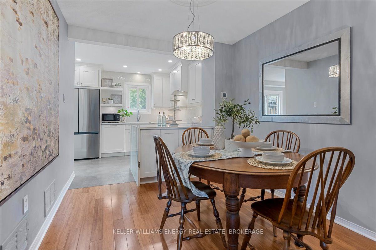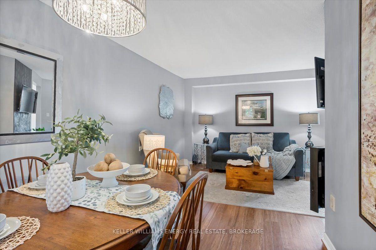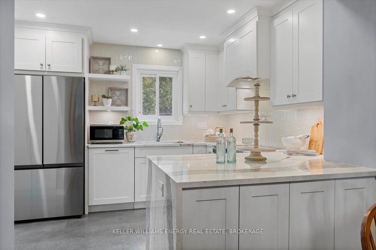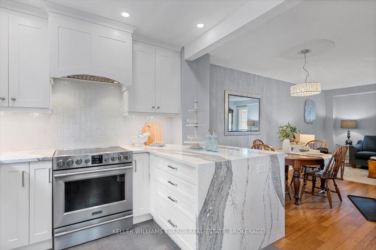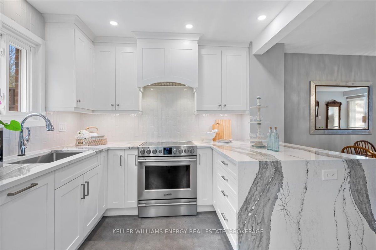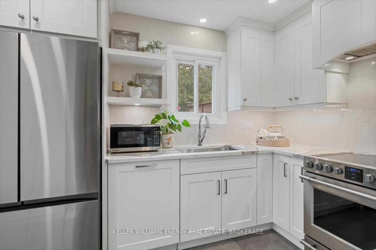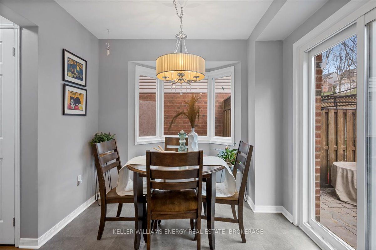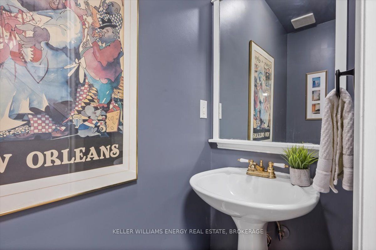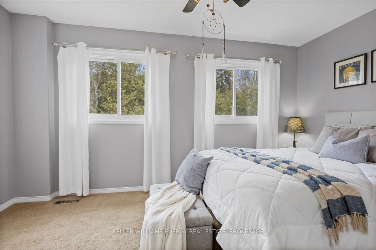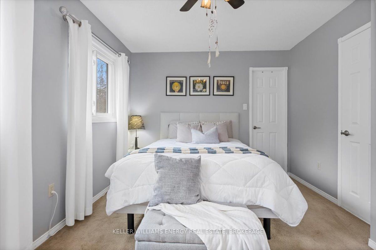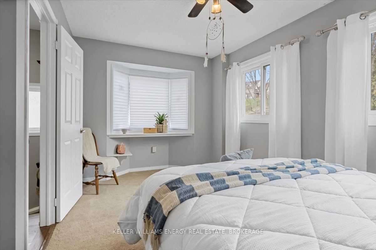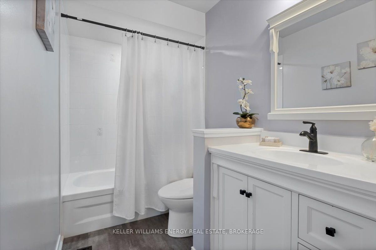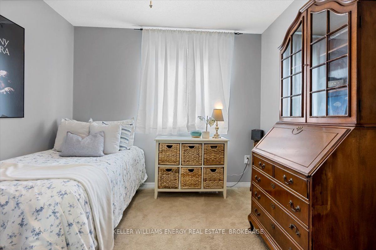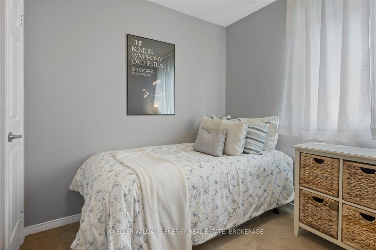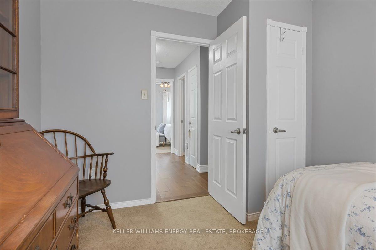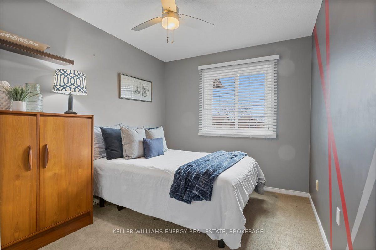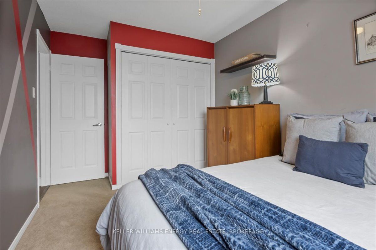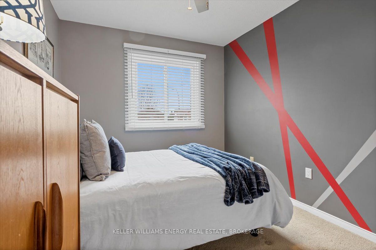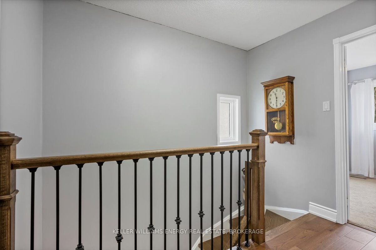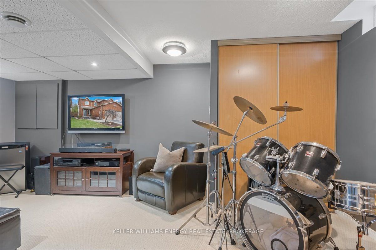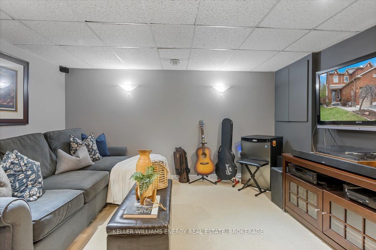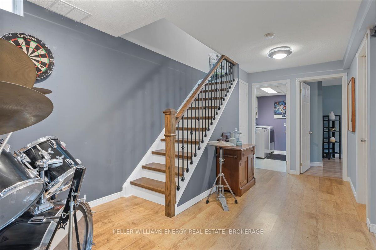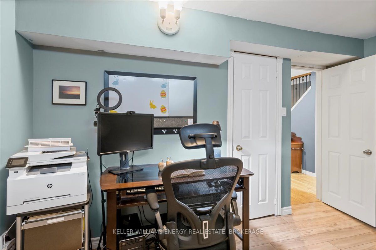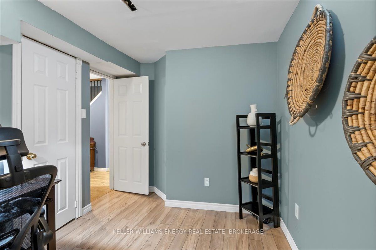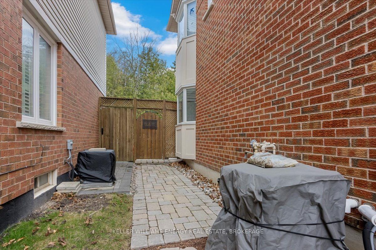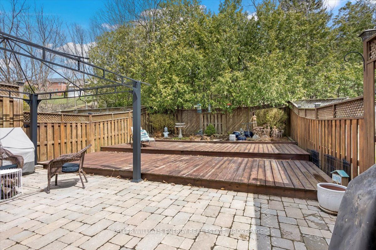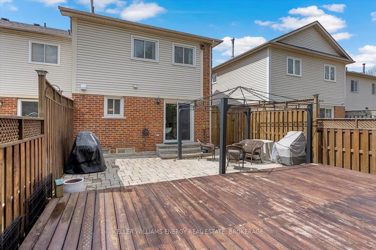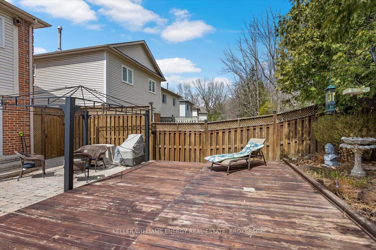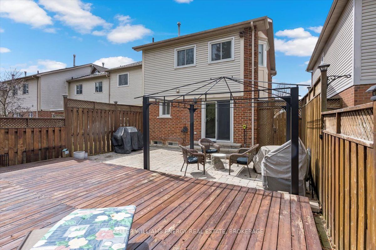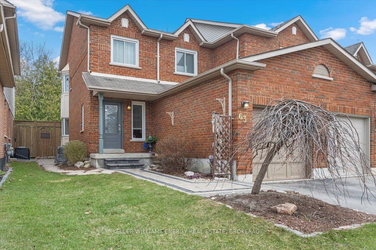
List Price: $828,888
63 Fulton Crescent, Whitby, L1R 2E1
- By KELLER WILLIAMS ENERGY REAL ESTATE, BROKERAGE
Att/Row/Townhouse|MLS - #E12086228|Price Change
4 Bed
2 Bath
1100-1500 Sqft.
Lot Size: 25.85 x 108.27 Feet
Attached Garage
Room Information
| Room Type | Features | Level |
|---|---|---|
| Kitchen 3.72 x 2.64 m | Vinyl Floor, Ceramic Backsplash, B/I Dishwasher | Main |
| Dining Room 3.2 x 2.72 m | Bamboo, Breakfast Bar | Main |
| Living Room 4.04 x 3.07 m | Bamboo | Main |
| Primary Bedroom 4.04 x 3.02 m | Broadloom, Walk-In Closet(s) | Second |
| Bedroom 2 4.15 x 2.65 m | Broadloom, Double Closet | Second |
| Bedroom 3 3.14 x 2.9 m | Broadloom, Closet | Second |
| Bedroom 4 3.2 x 2.39 m | Laminate, Closet | Lower |
Client Remarks
Rare Offering End Unit Townhome in Desirable Williamsburg, Whitby From the moment you step through the elegant entry door (installed 7 years ago), you'll feel the warmth and pride of ownership in this beautifully maintained end-unit townhome. The bamboo flooring on the main level guides you toward the heart of the home a stunning renovated kitchen (2023) that perfectly blends functionality and modern design.Here, waterfall quartz countertops make a bold statement, while oversized double drawers provide ample storage for even the most discerning home chef. The built-in dishwasher, seamlessly integrated into the cabinetry, keeps the aesthetic sleek and sophisticated. Freshly updated vinyl flooring (2023) complements the space, adding durability and style.As you move through the kitchen, the home opens up to the professionally landscaped backyard, a private retreat designed for relaxation and entertaining. The interlocking stonework, completed less than five years ago, enhances both the front, back, and side yards, creating a seamless flow of outdoor beauty.Upstairs, the upgrades continue. A redone staircase leads to the hallway, now featuring engineered hardwood (2023) for a refined touch. The updated main bathroom showcases contemporary finishes, adding to the homes luxurious feel. Practical updates, including a high-efficiency Maytag washer and dryer (2020), furnace and air conditioning (2020), and an electronic air cleaner (EAC), ensure year-round comfort and superior indoor air quality.Located in the highly sought-after Williamsburg community, this home offers easy access to top-rated schools, parks, shopping, and transit. With every major upgrade already completed, this home is truly move-in ready all that's left is for you to make it your own.Don't miss this rare opportunity to own a meticulously maintained home in one of Whitby's most desirable neighborhoods. Come see it for yourself and experience everything this exceptional property has to offer.
Property Description
63 Fulton Crescent, Whitby, L1R 2E1
Property type
Att/Row/Townhouse
Lot size
N/A acres
Style
2-Storey
Approx. Area
N/A Sqft
Home Overview
Last check for updates
Virtual tour
N/A
Basement information
Finished,Full
Building size
N/A
Status
In-Active
Property sub type
Maintenance fee
$N/A
Year built
2024
Walk around the neighborhood
63 Fulton Crescent, Whitby, L1R 2E1Nearby Places

Angela Yang
Sales Representative, ANCHOR NEW HOMES INC.
English, Mandarin
Residential ResaleProperty ManagementPre Construction
Mortgage Information
Estimated Payment
$0 Principal and Interest
 Walk Score for 63 Fulton Crescent
Walk Score for 63 Fulton Crescent

Book a Showing
Tour this home with Angela
Frequently Asked Questions about Fulton Crescent
Recently Sold Homes in Whitby
Check out recently sold properties. Listings updated daily
See the Latest Listings by Cities
1500+ home for sale in Ontario
