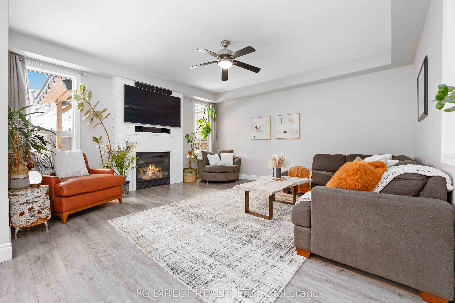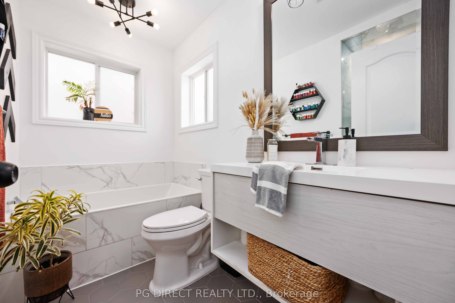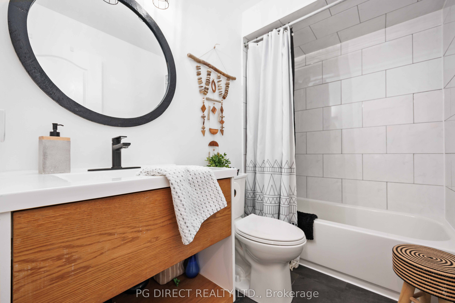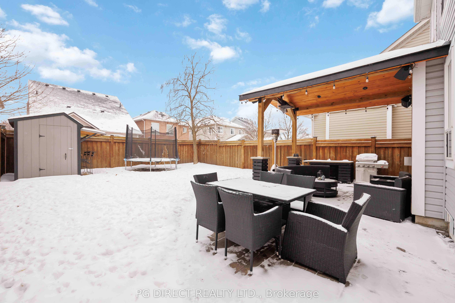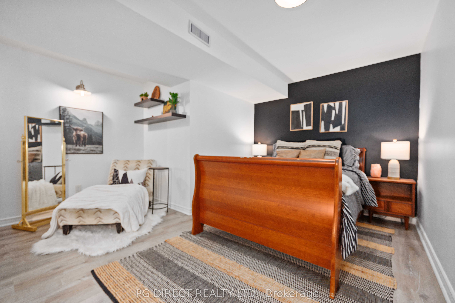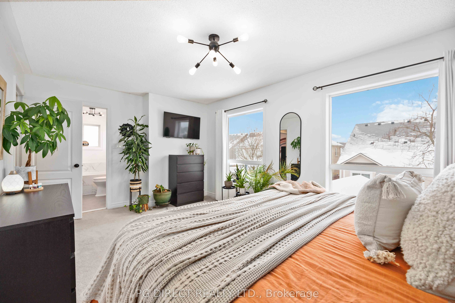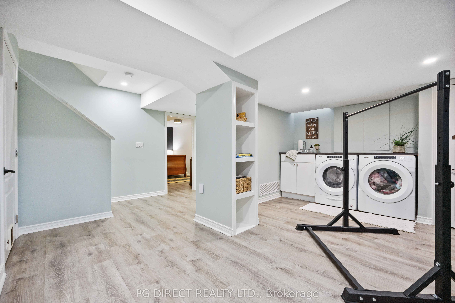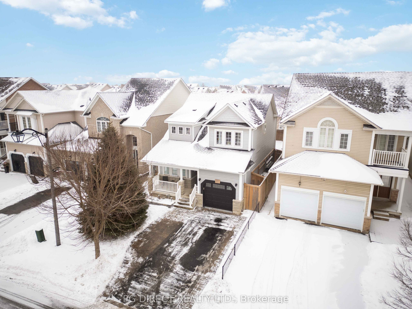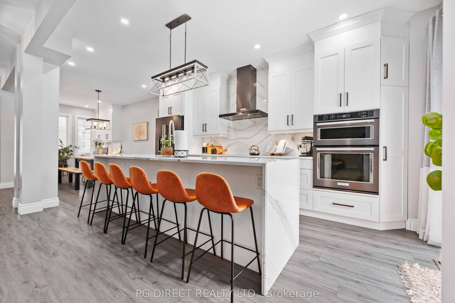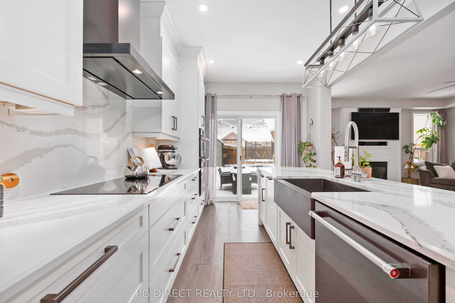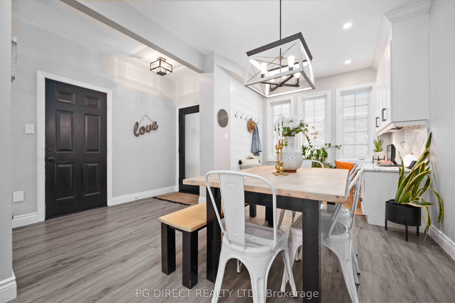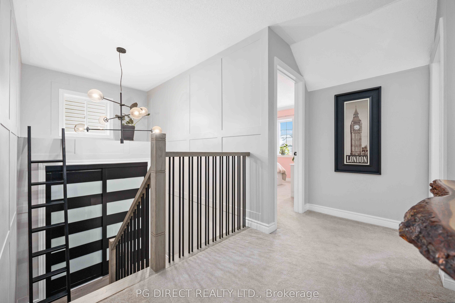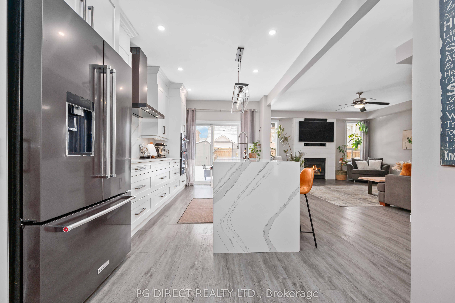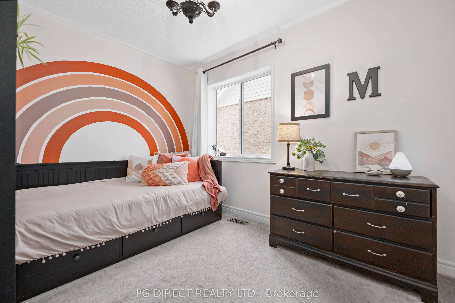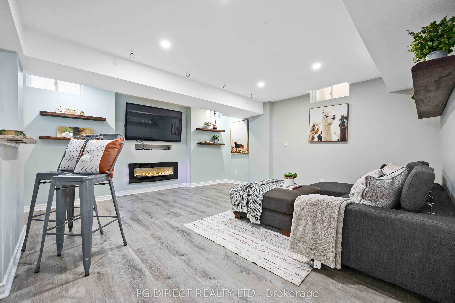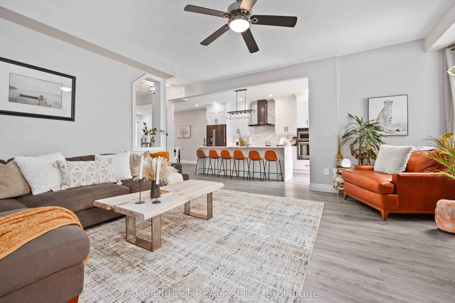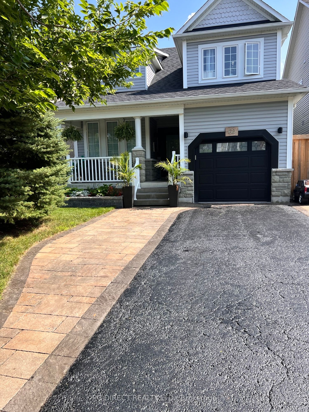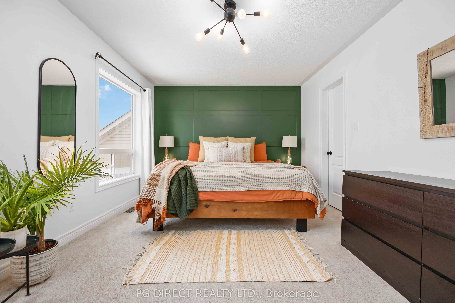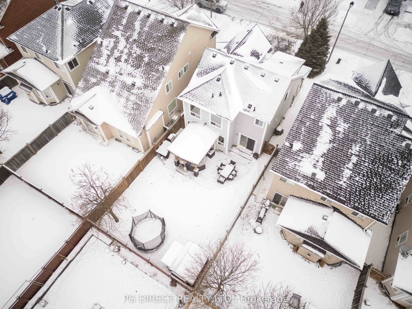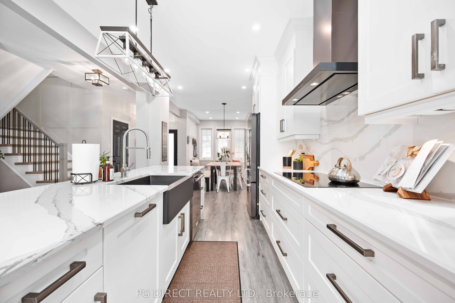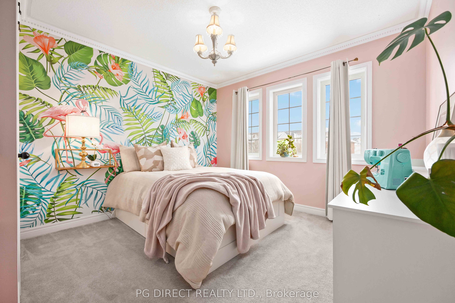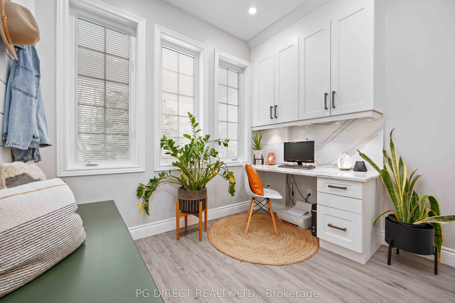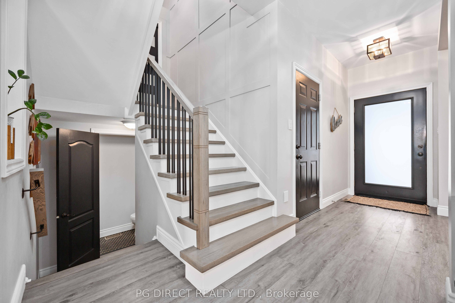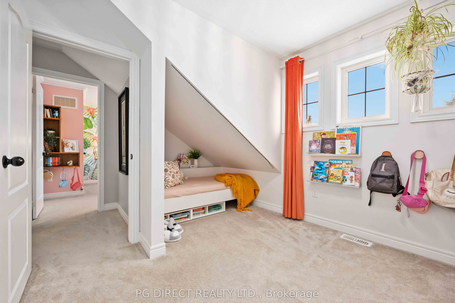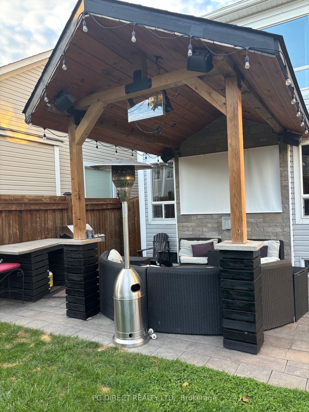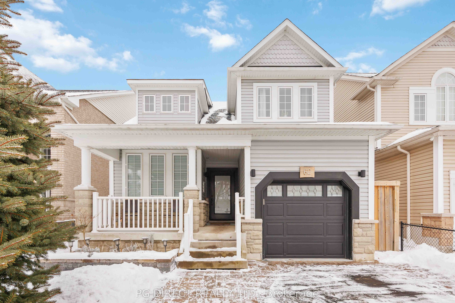
List Price: $1,189,900
62 Kenilworth Crescent, Whitby, L1M 2M6
- By PG DIRECT REALTY LTD.
Detached|MLS - #E11997051|New
5 Bed
3 Bath
Attached Garage
Price comparison with similar homes in Whitby
Compared to 7 similar homes
-13.6% Lower↓
Market Avg. of (7 similar homes)
$1,377,255
Note * Price comparison is based on the similar properties listed in the area and may not be accurate. Consult licences real estate agent for accurate comparison
Room Information
| Room Type | Features | Level |
|---|---|---|
| Kitchen 5.33 x 2.95 m | Quartz Counter, Centre Island, W/O To Patio | Ground |
| Dining Room 4.89 x 2.76 m | Vinyl Floor, Pot Lights | Ground |
| Living Room 4.8 x 4.58 m | Open Concept, Gas Fireplace, Vinyl Floor | Ground |
| Primary Bedroom 5.22 x 3.5 m | Walk-In Closet(s), 4 Pc Ensuite, Broadloom | Second |
| Bedroom 2 3.77 x 3.35 m | Crown Moulding, Broadloom, Closet | Second |
| Bedroom 3 4.24 x 2.95 m | Broadloom, Closet | Second |
| Bedroom 4 3.61 x 2.57 m | Broadloom | Second |
| Bedroom 5 4.33 x 3.78 m | Closet, Vinyl Floor | Basement |
Client Remarks
Visit REALTOR website for additional information. Gorgeous 2 Storey detached family home (4+1 BR, 3 bath) w finished basement in quiet neighborhood of desired Brooklin. Pool sized backyard, walk to top rated schools, trails, parks, shops & rec facilities. Over 2,600 sq ft of living space on 3 finished levels. Fenced backyard oasis features stone patio, covered pergola w stone wall (pot lights, speakers, projector, screen), built-in cooking station & Tiki Bar-type shed. Covered front porch. Open concept main floor, 9' ceilings, pot lights, luxury vinyl plank floors, gas fireplace. Chef's kitchen w Cambria Quartz counters, waterfall edge center island, breakfast bar, under cabinet lighting, high end built-in convection oven & induction stove top. 4 BR's upstairs. Primary w walk-in closet & spa-like 4 pc ensuite. Lower level has rec room, fireplace, 5th BR & laundry. Shows 10+. Must see!
Property Description
62 Kenilworth Crescent, Whitby, L1M 2M6
Property type
Detached
Lot size
< .50 acres
Style
2-Storey
Approx. Area
N/A Sqft
Home Overview
Last check for updates
Virtual tour
N/A
Basement information
Finished,Full
Building size
N/A
Status
In-Active
Property sub type
Maintenance fee
$N/A
Year built
--
Walk around the neighborhood
62 Kenilworth Crescent, Whitby, L1M 2M6Nearby Places

Shally Shi
Sales Representative, Dolphin Realty Inc
English, Mandarin
Residential ResaleProperty ManagementPre Construction
Mortgage Information
Estimated Payment
$0 Principal and Interest
 Walk Score for 62 Kenilworth Crescent
Walk Score for 62 Kenilworth Crescent

Book a Showing
Tour this home with Shally
Frequently Asked Questions about Kenilworth Crescent
Recently Sold Homes in Whitby
Check out recently sold properties. Listings updated daily
No Image Found
Local MLS®️ rules require you to log in and accept their terms of use to view certain listing data.
No Image Found
Local MLS®️ rules require you to log in and accept their terms of use to view certain listing data.
No Image Found
Local MLS®️ rules require you to log in and accept their terms of use to view certain listing data.
No Image Found
Local MLS®️ rules require you to log in and accept their terms of use to view certain listing data.
No Image Found
Local MLS®️ rules require you to log in and accept their terms of use to view certain listing data.
No Image Found
Local MLS®️ rules require you to log in and accept their terms of use to view certain listing data.
No Image Found
Local MLS®️ rules require you to log in and accept their terms of use to view certain listing data.
No Image Found
Local MLS®️ rules require you to log in and accept their terms of use to view certain listing data.
Check out 100+ listings near this property. Listings updated daily
See the Latest Listings by Cities
1500+ home for sale in Ontario
