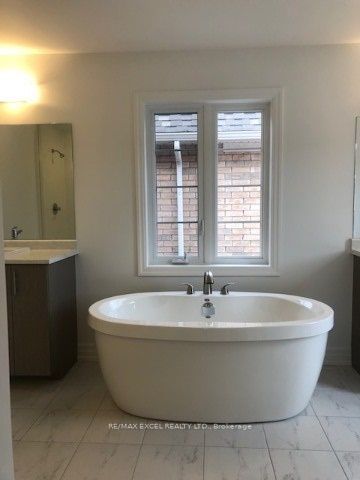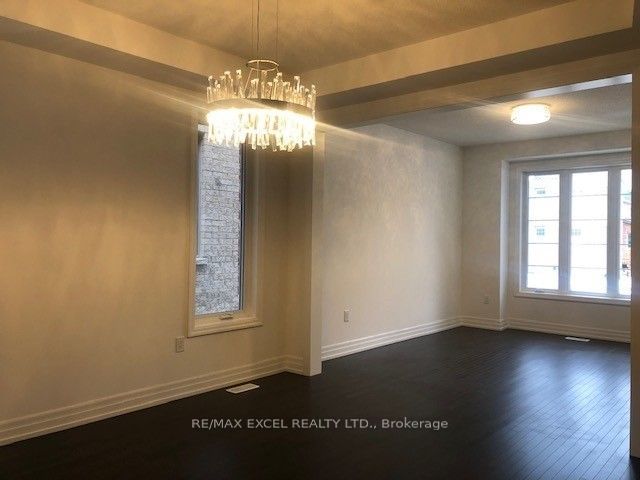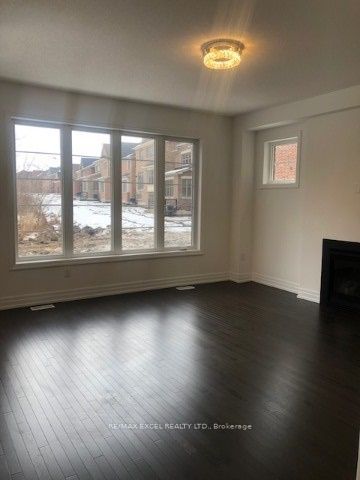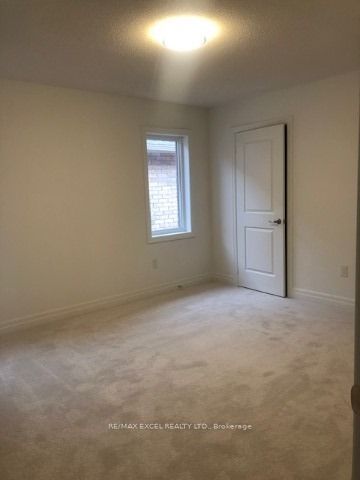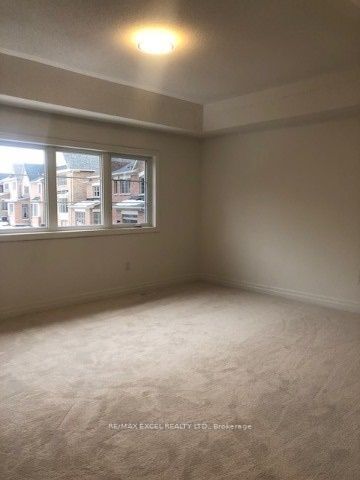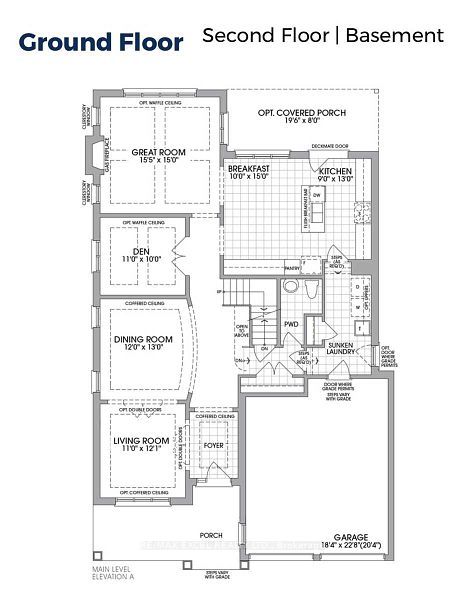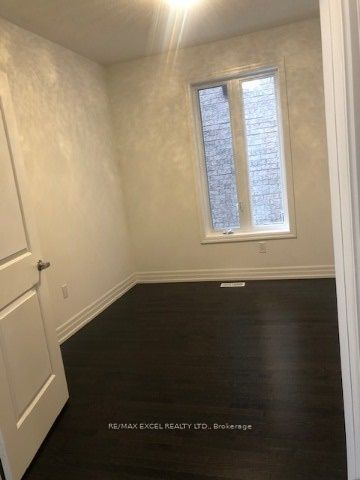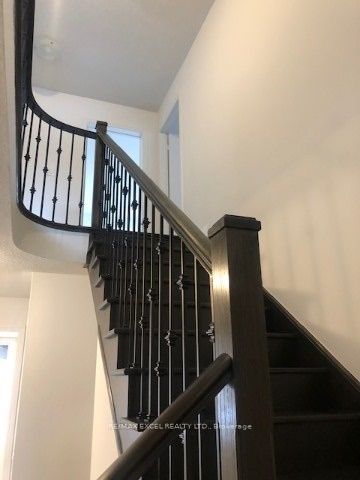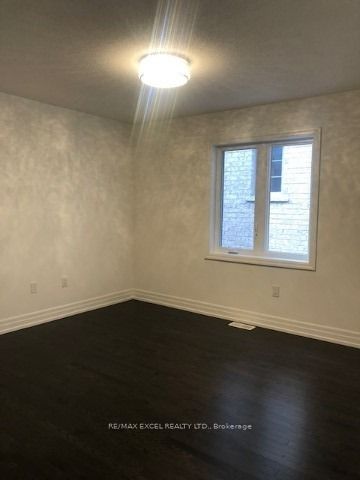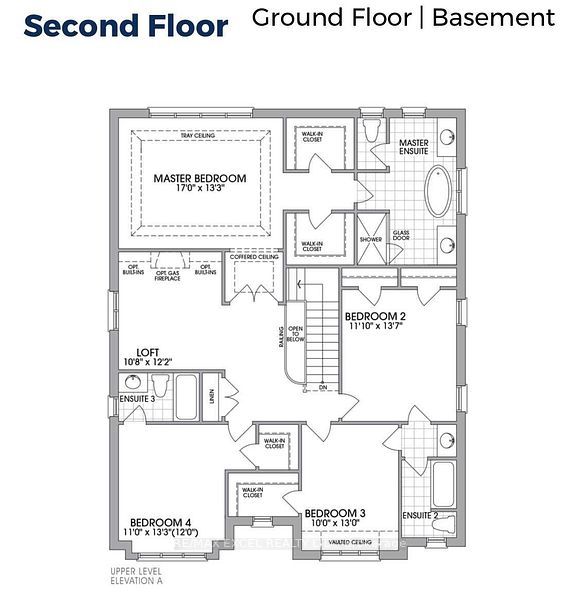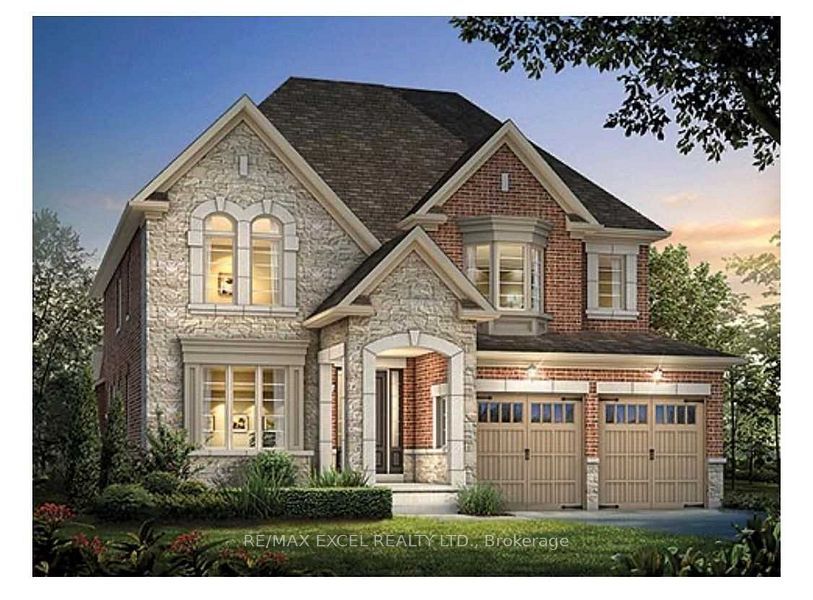
List Price: $1,548,800
52 Beaverdams Drive, Whitby, L1P 0E3
- By RE/MAX EXCEL REALTY LTD.
Detached|MLS - #E12186395|New
4 Bed
4 Bath
2500-3000 Sqft.
Lot Size: 45 x 106.86 Feet
Attached Garage
Price comparison with similar homes in Whitby
Compared to 63 similar homes
15.6% Higher↑
Market Avg. of (63 similar homes)
$1,339,434
Note * The price comparison provided is based on publicly available listings of similar properties within the same area. While we strive to ensure accuracy, these figures are intended for general reference only and may not reflect current market conditions, specific property features, or recent sales. For a precise and up-to-date evaluation tailored to your situation, we strongly recommend consulting a licensed real estate professional.
Room Information
| Room Type | Features | Level |
|---|---|---|
| Dining Room 18.3 x 12 m | Hardwood Floor, Large Window, Coffered Ceiling(s) | Main |
| Kitchen 7.6 x 13 m | Stainless Steel Appl, Centre Island | Main |
| Primary Bedroom 17 x 12 m | Second | |
| Bedroom 2 11 x 11 m | Second | |
| Bedroom 3 11.6 x 13.8 m | Second | |
| Bedroom 4 10.2 x 12.2 m | Second |
Client Remarks
45 premium ravine lot ! Absolutely STUNNING executive home set on an ultra-rare 45 premium RAVINE lot backing directly onto Heber Down Conservation Area. Surrounded by nature with no rear neighbors, this is one of the most desirable lots in the entire community valued at $115,000+!! This nature-lovers dream offers unmatched privacy, serene views, lush greenery! The sun-drenched Great Room offers breathtaking views of the ravine, This home features a bright and spacious open-concept layout, where hardwood floors span the main level and staircase. Entertain in style in the formal dining room adorned with designer light fixtures, or gather in the heart of the home with the upgraded eat-in kitchen featuring a large center island, quartz countertops, stainless steel appliances, and a chic tile backsplash. The 2nd floor features a primary suite with a walk-in closet and a luxurious 4-piece ensuite. Three additional generously sized bedrooms with 3 bath. 2nd floor extra family room offer flexibility for a growing family or home office space. The home is filled with natural light thanks to oversized upgraded windows throughout. Perfectly positioned in a prime, family-friendly location with easy access to Durham Transit, conservation areas, top-rated schools, parks, and a variety of shopping options. Commuters will appreciate the proximity to Highways 401, 412, and 407, making travel a breeze.
Property Description
52 Beaverdams Drive, Whitby, L1P 0E3
Property type
Detached
Lot size
N/A acres
Style
2-Storey
Approx. Area
N/A Sqft
Home Overview
Last check for updates
Virtual tour
N/A
Basement information
Full
Building size
N/A
Status
In-Active
Property sub type
Maintenance fee
$N/A
Year built
--
Walk around the neighborhood
52 Beaverdams Drive, Whitby, L1P 0E3Nearby Places

Angela Yang
Sales Representative, ANCHOR NEW HOMES INC.
English, Mandarin
Residential ResaleProperty ManagementPre Construction
Mortgage Information
Estimated Payment
$0 Principal and Interest
 Walk Score for 52 Beaverdams Drive
Walk Score for 52 Beaverdams Drive

Book a Showing
Tour this home with Angela
Frequently Asked Questions about Beaverdams Drive
Recently Sold Homes in Whitby
Check out recently sold properties. Listings updated daily
See the Latest Listings by Cities
1500+ home for sale in Ontario
