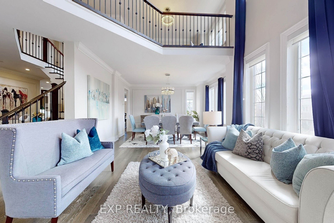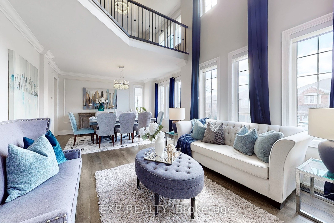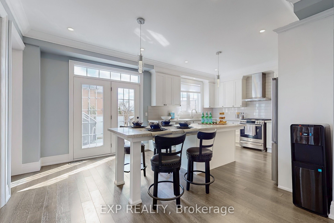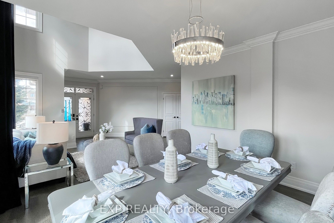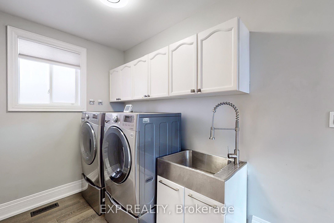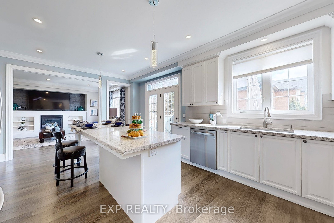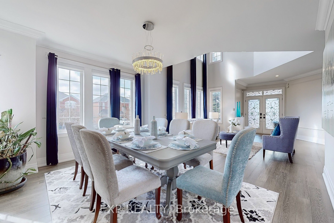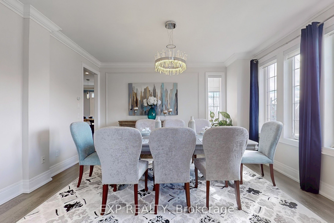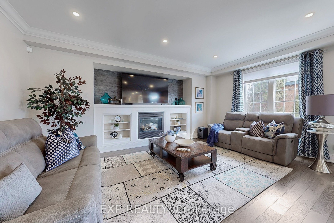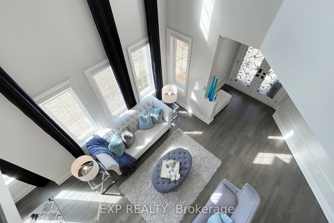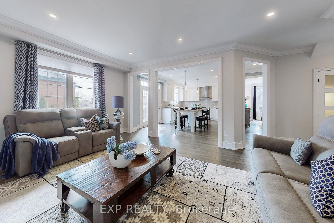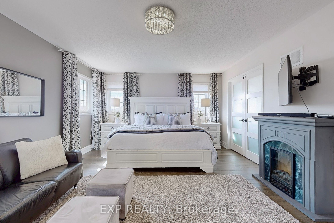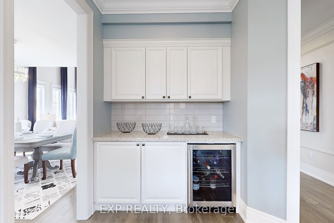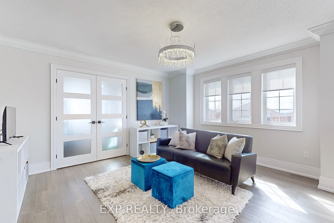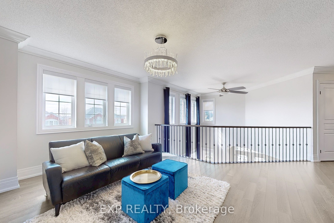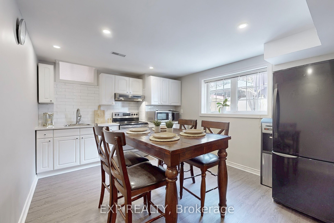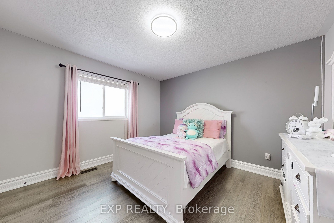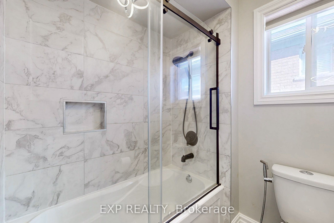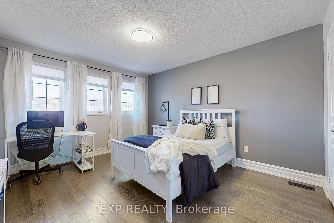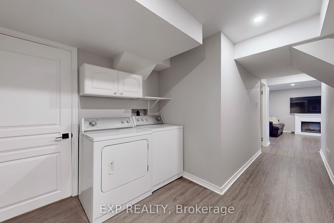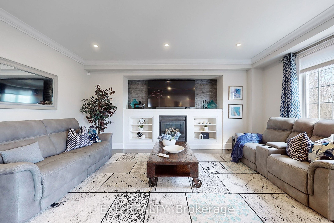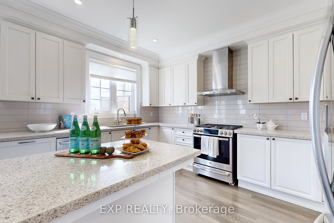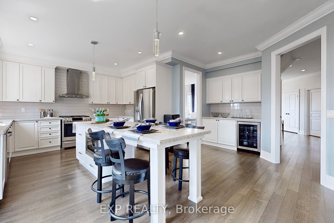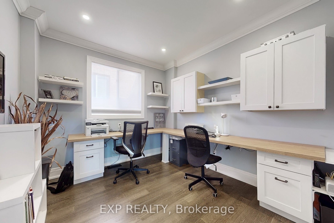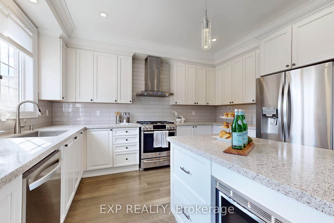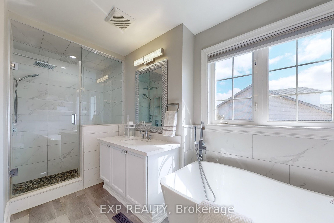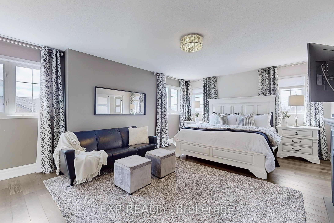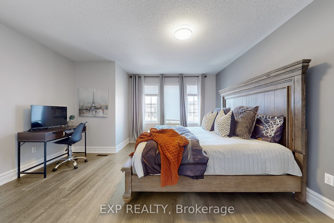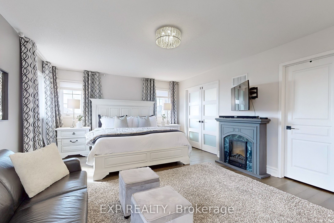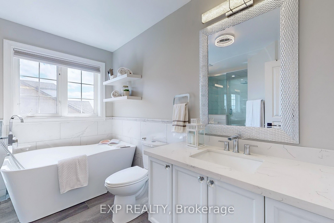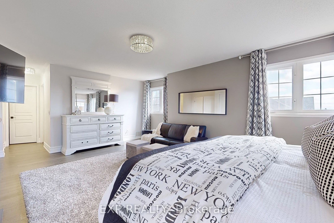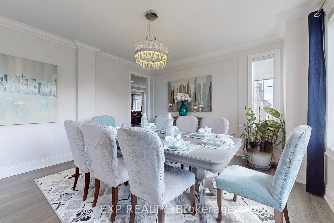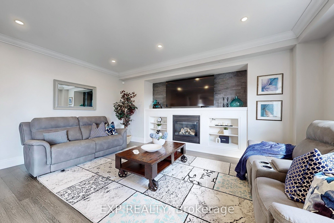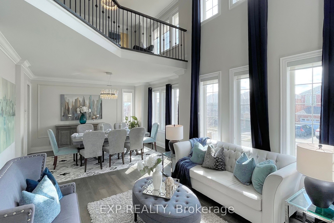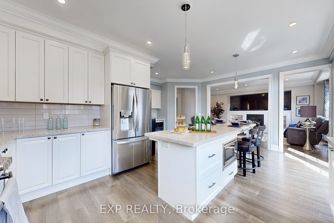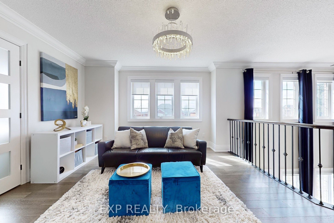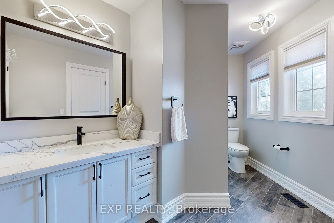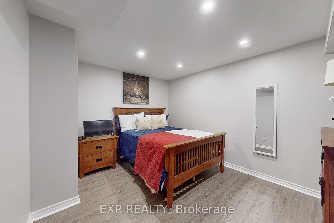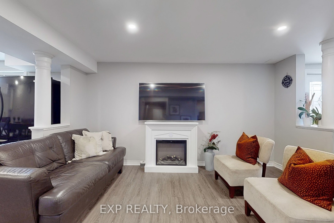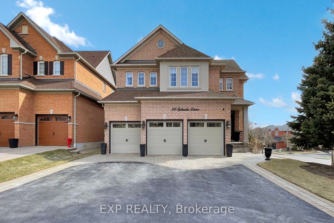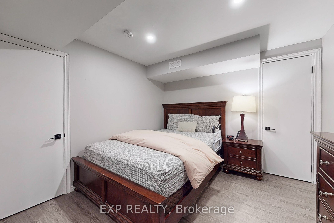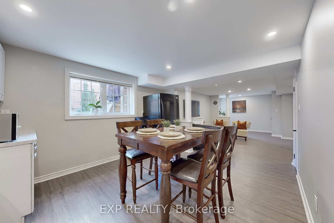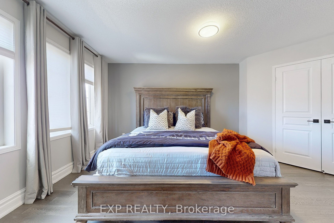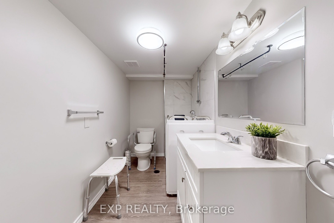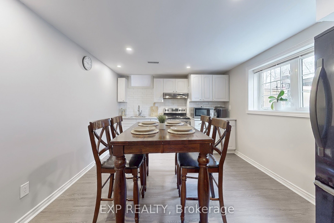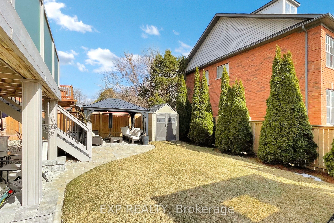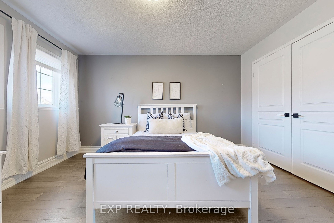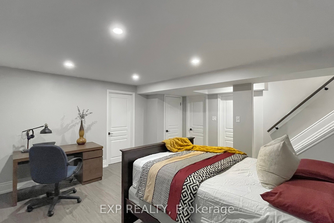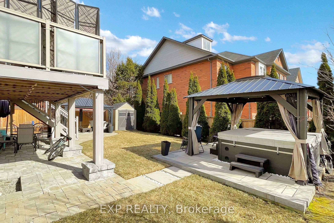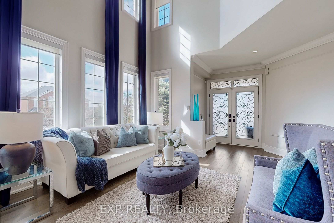
List Price: $1,849,000
50 Splendor Drive, Whitby, L1P 1X5
- By EXP REALTY
Detached|MLS - #E12060070|New
6 Bed
6 Bath
3000-3500 Sqft.
Lot Size: 56.5 x 114.83 Feet
Attached Garage
Price comparison with similar homes in Whitby
Compared to 2 similar homes
-15.0% Lower↓
Market Avg. of (2 similar homes)
$2,174,999
Note * Price comparison is based on the similar properties listed in the area and may not be accurate. Consult licences real estate agent for accurate comparison
Room Information
| Room Type | Features | Level |
|---|---|---|
| Dining Room 7.62 x 3.95 m | Combined w/Family, Open Concept | Main |
| Kitchen 6.09 x 3.91 m | Centre Island, Granite Counters | Main |
| Living Room 5.52 x 3.69 m | Fireplace, Large Window | Main |
| Bedroom 4.15 x 6.05 m | 6 Pc Ensuite, Closet, His and Hers Closets | Second |
| Bedroom 2 3.66 x 4.27 m | 4 Pc Ensuite, Large Closet, Large Window | Second |
| Bedroom 3 4.13 x 3.46 m | Large Window, 4 Pc Ensuite, Large Closet | Second |
| Bedroom 4 3.63 x 3.71 m | Large Closet, Large Window, 4 Pc Bath | Second |
| Bedroom 5 0 x 0 m | 4 Pc Bath, Large Closet | Basement |
Client Remarks
Step into This Spacious 3490 sqft and Beautifully Upgraded Home, ~Where Every Detail Has Been Thoughtfully Designed for Comfort and Style. ~From the Striking Curb Appeal With a Fully Landscaped Front Entrance to the Soaring Cathedral Ceilings in the Formal Living Room, ~This Home Offers Both Elegance and Functionality. ~The Bright, Sun-Filled Foyer Welcomes You With 9-Foot Ceilings Throughout. ~The Gourmet Kitchen Features Granite Counters, a Large Island, and Modern Upgrades. ~The Enormous Master Retreat Boasts a Luxurious 5-Piece Ensuite and Two Walk-In Closets. Extensive Upgrades Include a ~Newly Finished Basement (2024), ~a Renovated Kitchen (2019), ~Updated Bathrooms (2022), ~Stucco (2021), and More. The Professionally Finished Basement Features ~A Spacious In-Law Suite With Two Bedrooms, A Rec Room Which Can Be Used As A 3rd Bedroom, and a 2nd Kitchen and 2nd Laundry.~With 9-Car Parking ~No Sidewalks and ~Outdoor Features Like a Hot Tub, Gazebo, Patio Staircase, Natural Gas BBQ Line, and Sprinkler System, ~This Meticulously Maintained Home Is a Rare Find in a Quiet and Sought-After Neighborhood. ~Schedule a Showing Today. ~Offers Welcome Anytime!
Property Description
50 Splendor Drive, Whitby, L1P 1X5
Property type
Detached
Lot size
N/A acres
Style
2-Storey
Approx. Area
N/A Sqft
Home Overview
Basement information
Finished with Walk-Out
Building size
N/A
Status
In-Active
Property sub type
Maintenance fee
$N/A
Year built
--
Walk around the neighborhood
50 Splendor Drive, Whitby, L1P 1X5Nearby Places

Angela Yang
Sales Representative, ANCHOR NEW HOMES INC.
English, Mandarin
Residential ResaleProperty ManagementPre Construction
Mortgage Information
Estimated Payment
$0 Principal and Interest
 Walk Score for 50 Splendor Drive
Walk Score for 50 Splendor Drive

Book a Showing
Tour this home with Angela
Frequently Asked Questions about Splendor Drive
Recently Sold Homes in Whitby
Check out recently sold properties. Listings updated daily
See the Latest Listings by Cities
1500+ home for sale in Ontario
