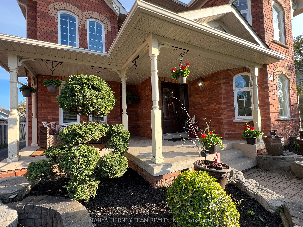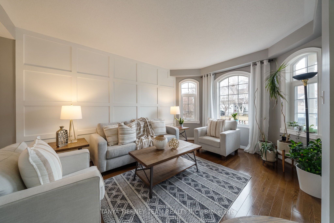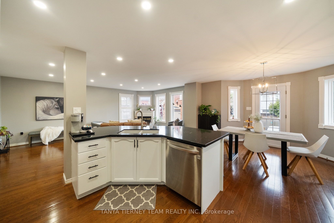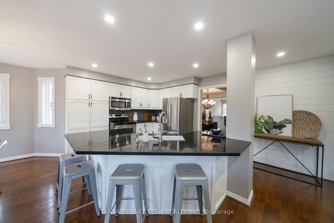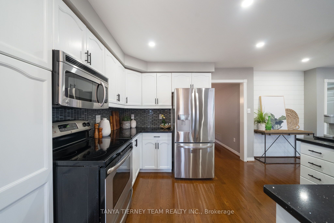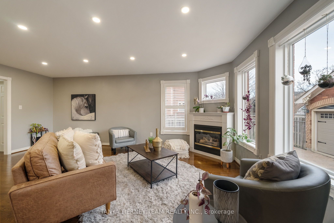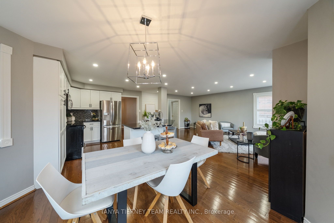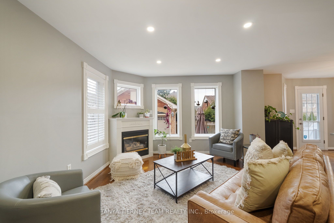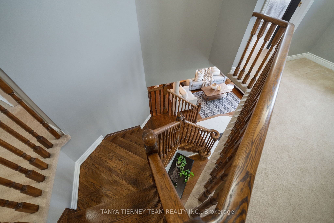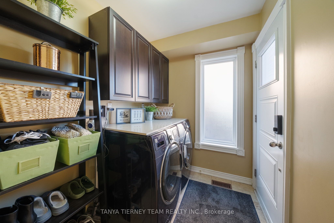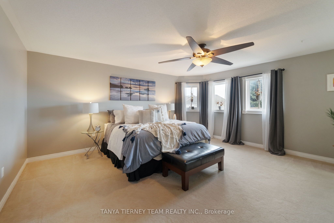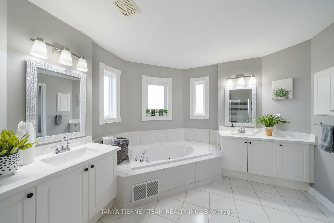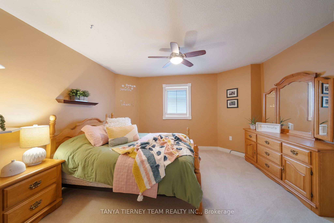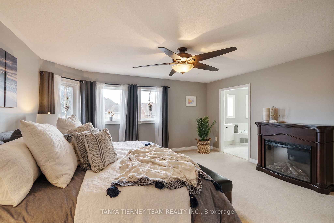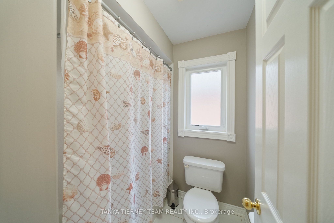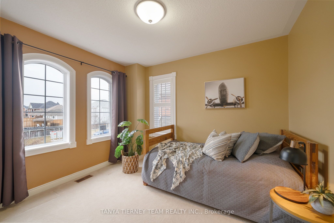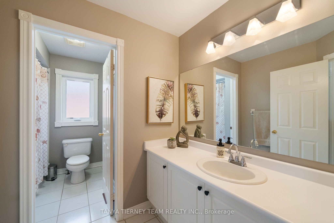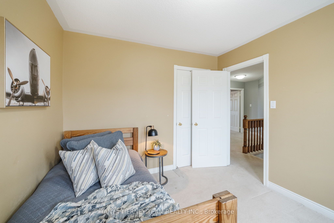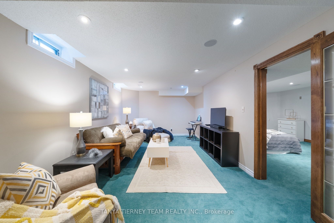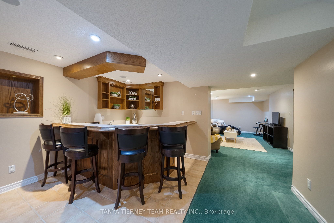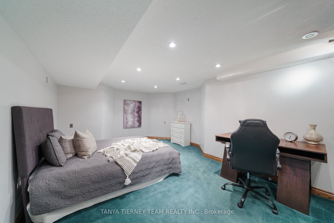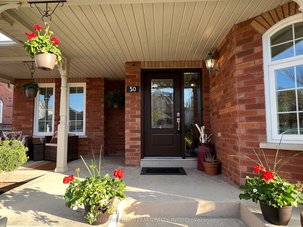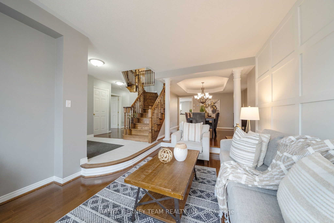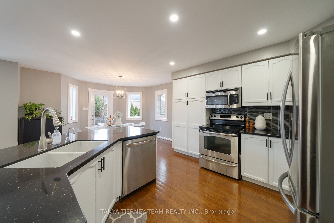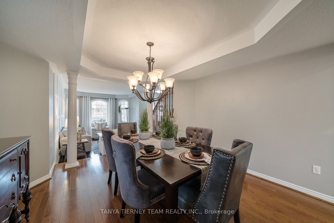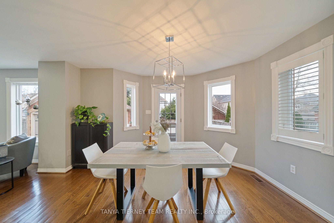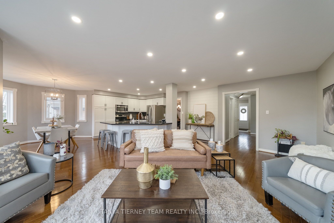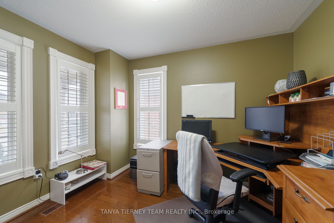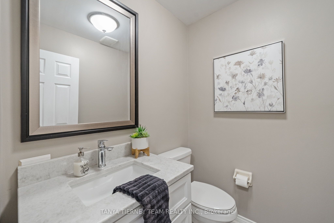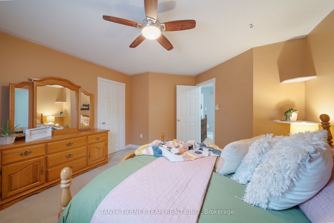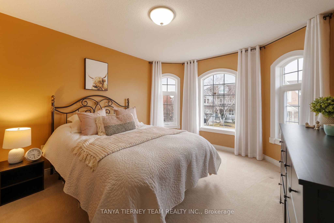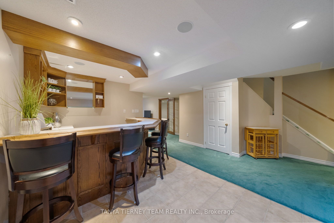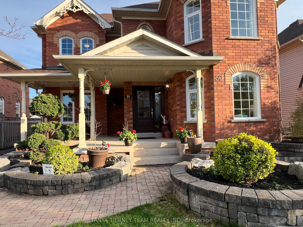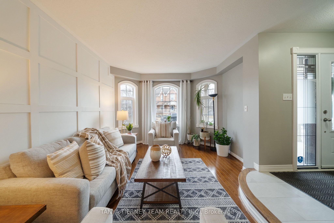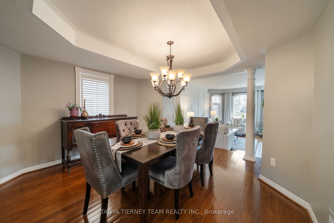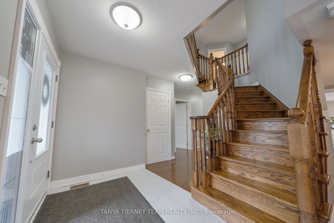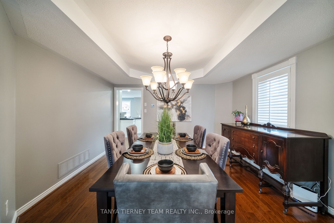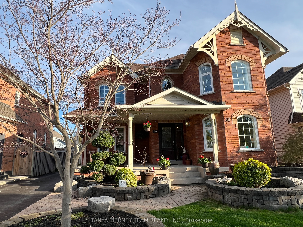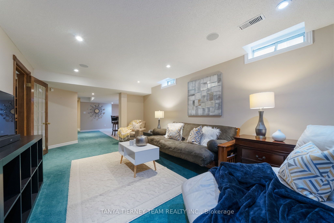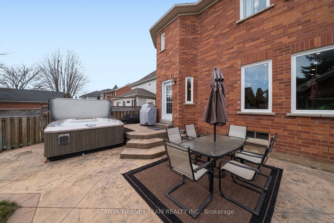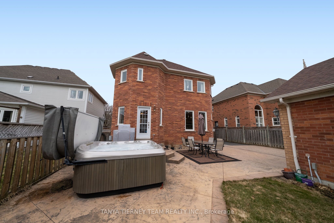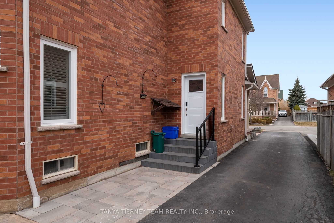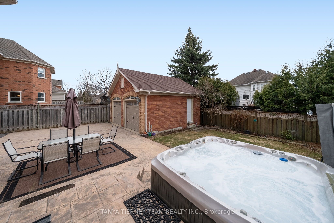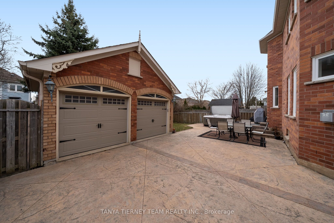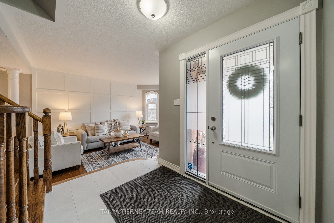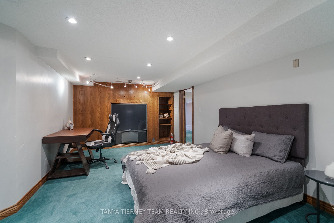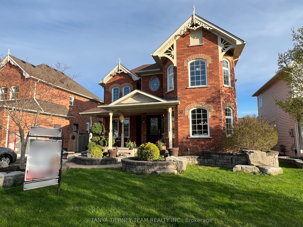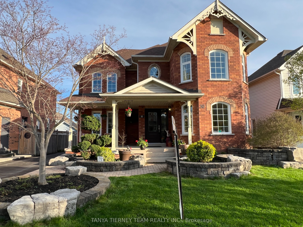
List Price: $1,249,900
50 McBeth Place, Whitby, L1M 1E7
- By TANYA TIERNEY TEAM REALTY INC.
Detached|MLS - #E12048189|New
5 Bed
3 Bath
2500-3000 Sqft.
Lot Size: 49.21 x 114.83 Feet
Detached Garage
Price comparison with similar homes in Whitby
Compared to 10 similar homes
3.7% Higher↑
Market Avg. of (10 similar homes)
$1,205,629
Note * Price comparison is based on the similar properties listed in the area and may not be accurate. Consult licences real estate agent for accurate comparison
Room Information
| Room Type | Features | Level |
|---|---|---|
| Living Room 4.57 x 3.53 m | Formal Rm, Sunken Room, Hardwood Floor | Main |
| Dining Room 4.45 x 3.96 m | Formal Rm, Coffered Ceiling(s), Hardwood Floor | Main |
| Kitchen 3.35 x 3.35 m | Quartz Counter, Centre Island, Breakfast Bar | Main |
| Primary Bedroom 5.18 x 4.87 m | 5 Pc Ensuite, Walk-In Closet(s), Broadloom | Second |
| Bedroom 2 4.26 x 3.53 m | Closet, Irregular Room, Broadloom | Second |
| Bedroom 3 3.23 x 3.04 m | Closet, California Shutters, Broadloom | Second |
| Bedroom 4 3.96 x 3.35 m | Closet, California Shutters, Broadloom | Second |
| Bedroom 6.07 x 3.57 m | B/I Shelves, Pot Lights, Irregular Room | Basement |
Client Remarks
Immaculate all brick Brooklin family home with detached double garage! This stunning 4 bedroom Tribute built home offers incredible upgrades throughout such as gleaming hardwood floors including centre staircase, california shutters, wainscotting & great windows creating an abundance of natural light throughout. Designed with entertaining in mind with the sunken formal living room & elegant dining room with coffered ceiling. Gourmet kitchen boasting quartz counters, backsplash, pantry, stainless steel appliances, working island with breakfast bar & spacious breakfast area with walk-out to the gorgeous patio, relaxing hot tub & lush gardens. Impressive family room with cozy gas fireplace & backyard views. Convenient main floor laundry with heated floors & office for home studies. Upstairs offers 4 generous bedrooms including the primary retreat with walk-in closet, electric fireplace & spa like 5pc bath with quartz vanity, corner soaker tub & glass rainfall shower. Room to grow in the fully finished basement (2007) complete with above grade windows, rec room, wet bar, 5th bedroom with custom built-ins & ample storage space! Nestled on a mature lot in a highly sought after neighbourhood, steps to parks, schools, downtown Brooklin shops, transits & more! Roof 2011, windows 2020, jacuzzi hot tub 2009 ('as is').
Property Description
50 McBeth Place, Whitby, L1M 1E7
Property type
Detached
Lot size
< .50 acres
Style
2-Storey
Approx. Area
N/A Sqft
Home Overview
Basement information
Finished,Full
Building size
N/A
Status
In-Active
Property sub type
Maintenance fee
$N/A
Year built
--
Walk around the neighborhood
50 McBeth Place, Whitby, L1M 1E7Nearby Places

Angela Yang
Sales Representative, ANCHOR NEW HOMES INC.
English, Mandarin
Residential ResaleProperty ManagementPre Construction
Mortgage Information
Estimated Payment
$0 Principal and Interest
 Walk Score for 50 McBeth Place
Walk Score for 50 McBeth Place

Book a Showing
Tour this home with Angela
Frequently Asked Questions about McBeth Place
Recently Sold Homes in Whitby
Check out recently sold properties. Listings updated daily
See the Latest Listings by Cities
1500+ home for sale in Ontario
