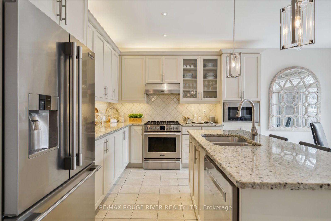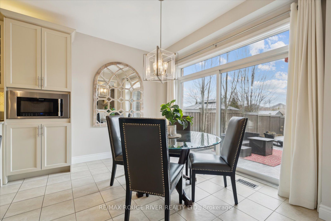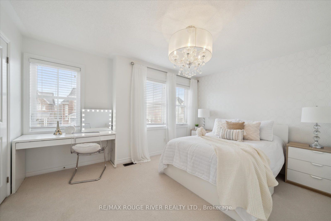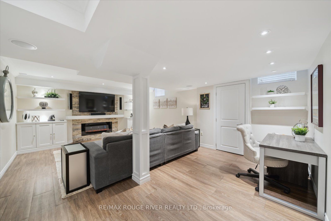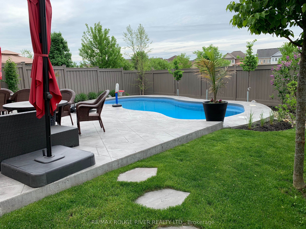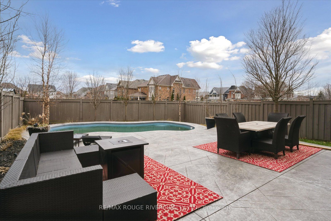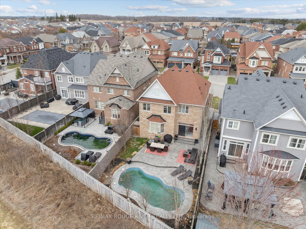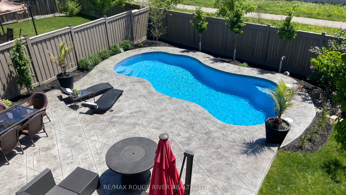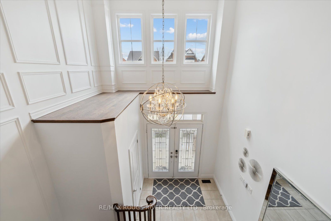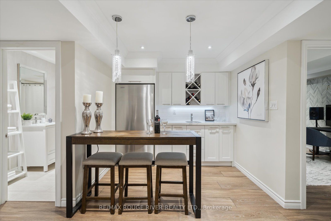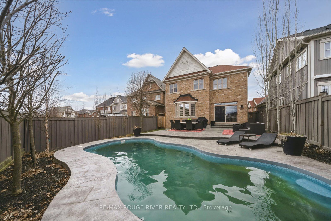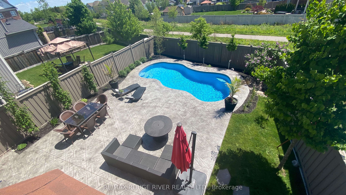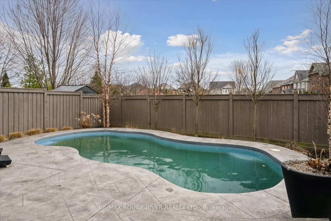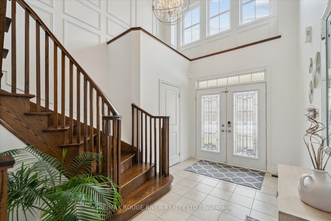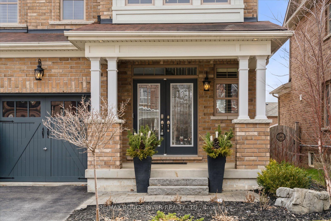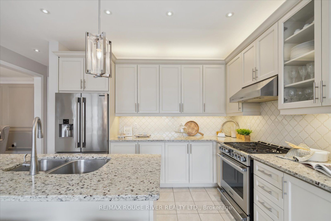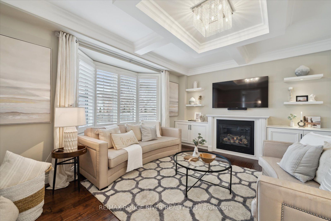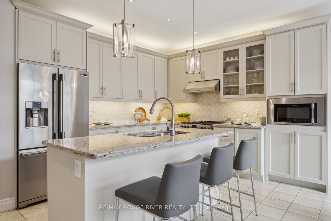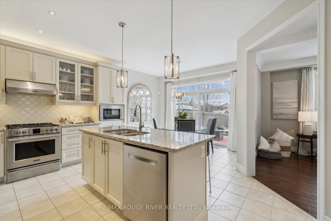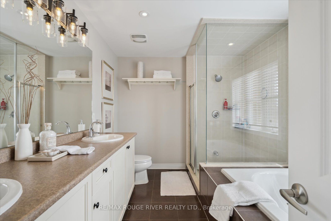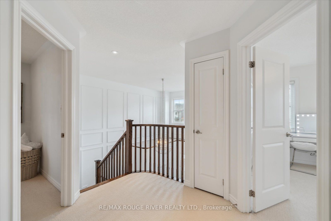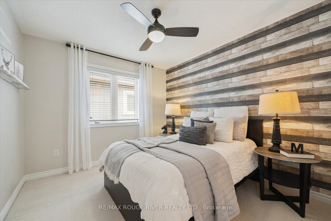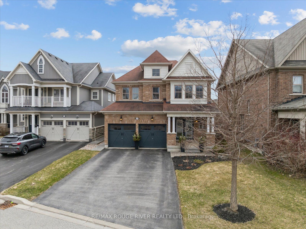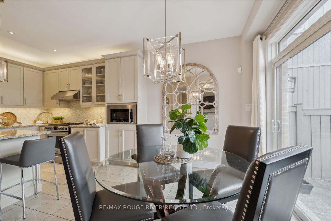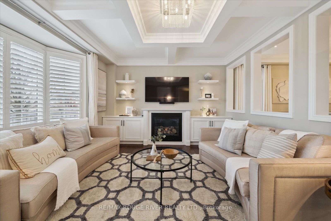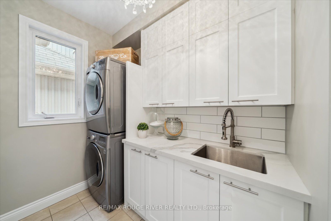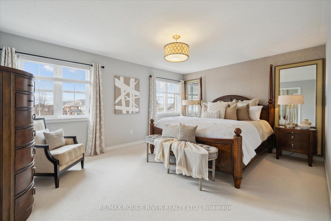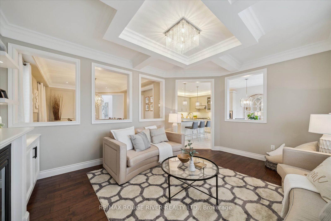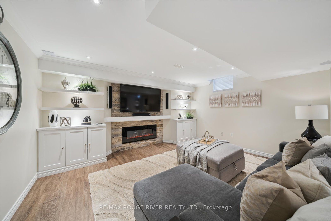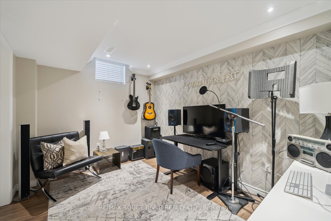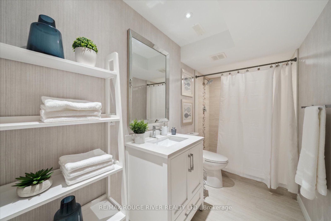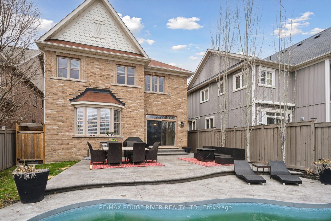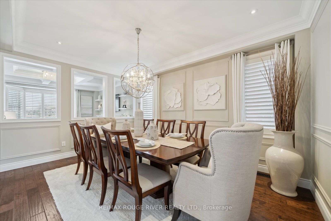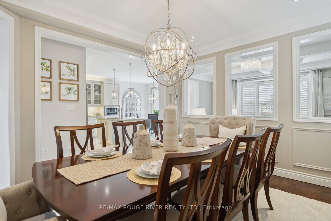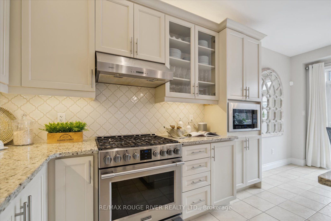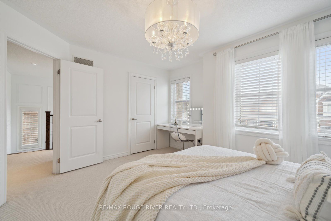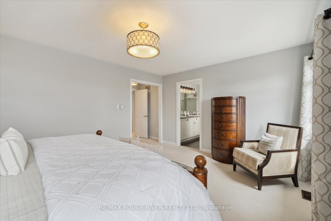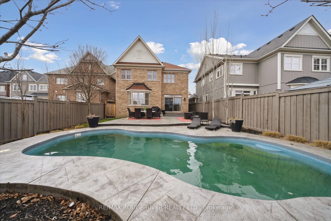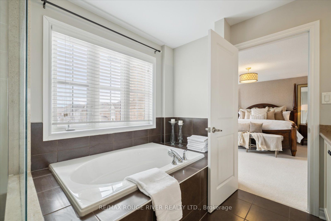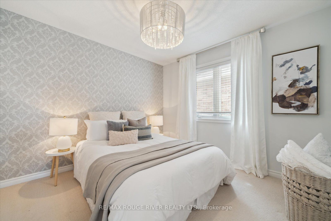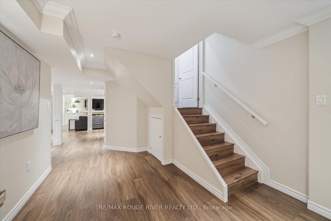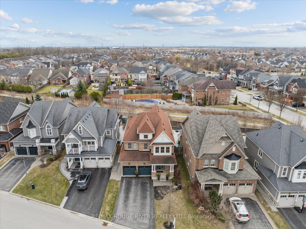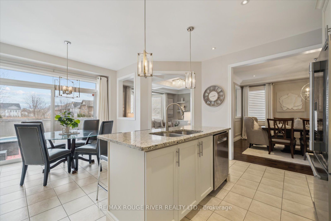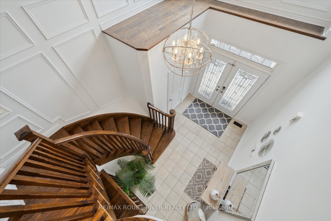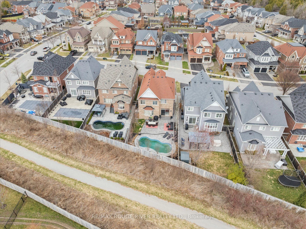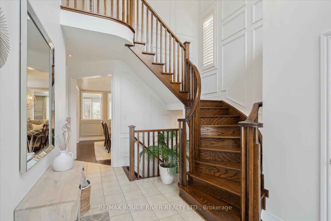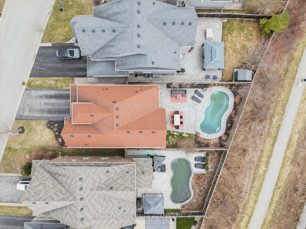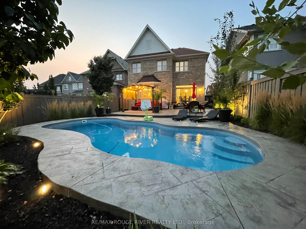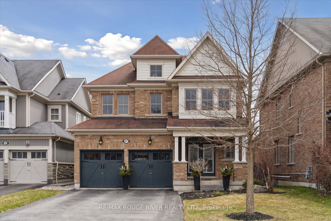
List Price: $1,499,900
47 Nightingale Crescent, Whitby, L1M 0H4
- By RE/MAX ROUGE RIVER REALTY LTD.
Detached|MLS - #E12085523|New
5 Bed
4 Bath
2000-2500 Sqft.
Attached Garage
Price comparison with similar homes in Whitby
Compared to 39 similar homes
17.7% Higher↑
Market Avg. of (39 similar homes)
$1,274,271
Note * Price comparison is based on the similar properties listed in the area and may not be accurate. Consult licences real estate agent for accurate comparison
Room Information
| Room Type | Features | Level |
|---|---|---|
| Dining Room 4.67 x 3.69 m | Hardwood Floor, Crown Moulding, Pot Lights | Main |
| Kitchen 4.76 x 3.885 m | Granite Counters, B/I Appliances, Pot Lights | Main |
| Primary Bedroom 3.8 x 5 m | 5 Pc Ensuite, Walk-In Closet(s) | Second |
| Bedroom 2 3.5 x 4.23 m | Broadloom, Closet, Picture Window | Second |
| Bedroom 3 3.28 x 2.31 m | Broadloom, Closet, Picture Window | Second |
| Bedroom 4 3.32 x 3.02 m | Broadloom, Closet, Window | Second |
| Kitchen 3 x 3 m | Pot Lights, Wet Bar, Open Concept | Basement |
| Bedroom 5 3.5 x 2.8 m | Pot Lights, Closet, Window | Basement |
Client Remarks
This absolutely stunning 4+1 bedroom, 4 bathroom home is nestled in one of Brooklin's most sought-after pockets on an extra deep lot backing onto green space with a heated, saltwater inground pool '19! Thoughtfully upgraded throughout and finished top to bottom with modern style and high-end finishes, this home offers over 3500 sq ft of luxurious living space including effortless in-law suite potential in the finished basement, and is the perfect setting for unforgettable gatherings. Step inside to soaring 9 ft smooth ceilings, elevated trim work and a dramatic double-height front entrance that creates a bright, open ambiance. Pot lights and designer lighting illuminate every room, while upgraded trim, crown molding, California Shutters and decorative wall accents add a layer of sophistication. The showpiece kitchen features extended cabinetry, granite countertops, a gas stove, stainless steel appliances, and under/over cabinet lighting. The family room impresses with a waffle ceiling, gas fireplace, and custom built-ins. Entertain in style in the elegant dining room with pot lights, crown molding, and a stunning feature wall. A well-designed main floor laundry room includes upper/lower cabinetry and quartz countertops for added function and flair. Upstairs, the spacious primary suite boasts custom closet organizers and a spa-like ensuite with a double-sink vanity. Three additional oversized bedrooms offer comfort and designer touches. The finished basement expands your living space with a generous rec room, 5th bedroom with walk-in closet, 3-piece bath, electric fireplace, and large windows - ideal for guests or in-laws.Outside, enjoy a professionally landscaped, ultra-private yard featuring mature trees, stamped concrete patio, and a gorgeous 15 x 30' heated saltwater pool with change room - your own secluded retreat. This is Brooklin living at its finest - beautifully finished inside and out.
Property Description
47 Nightingale Crescent, Whitby, L1M 0H4
Property type
Detached
Lot size
N/A acres
Style
2-Storey
Approx. Area
N/A Sqft
Home Overview
Last check for updates
Virtual tour
N/A
Basement information
Finished
Building size
N/A
Status
In-Active
Property sub type
Maintenance fee
$N/A
Year built
--
Walk around the neighborhood
47 Nightingale Crescent, Whitby, L1M 0H4Nearby Places

Shally Shi
Sales Representative, Dolphin Realty Inc
English, Mandarin
Residential ResaleProperty ManagementPre Construction
Mortgage Information
Estimated Payment
$0 Principal and Interest
 Walk Score for 47 Nightingale Crescent
Walk Score for 47 Nightingale Crescent

Book a Showing
Tour this home with Shally
Frequently Asked Questions about Nightingale Crescent
Recently Sold Homes in Whitby
Check out recently sold properties. Listings updated daily
No Image Found
Local MLS®️ rules require you to log in and accept their terms of use to view certain listing data.
No Image Found
Local MLS®️ rules require you to log in and accept their terms of use to view certain listing data.
No Image Found
Local MLS®️ rules require you to log in and accept their terms of use to view certain listing data.
No Image Found
Local MLS®️ rules require you to log in and accept their terms of use to view certain listing data.
No Image Found
Local MLS®️ rules require you to log in and accept their terms of use to view certain listing data.
No Image Found
Local MLS®️ rules require you to log in and accept their terms of use to view certain listing data.
No Image Found
Local MLS®️ rules require you to log in and accept their terms of use to view certain listing data.
No Image Found
Local MLS®️ rules require you to log in and accept their terms of use to view certain listing data.
Check out 100+ listings near this property. Listings updated daily
See the Latest Listings by Cities
1500+ home for sale in Ontario
