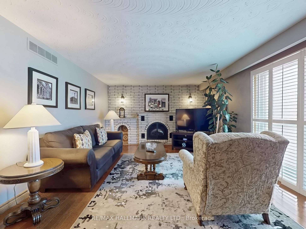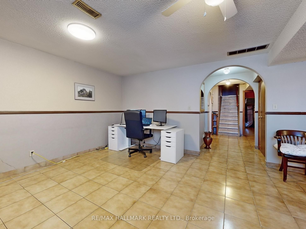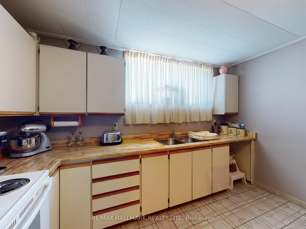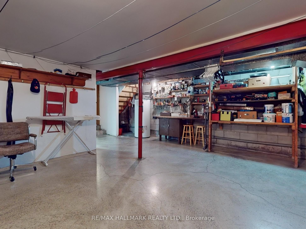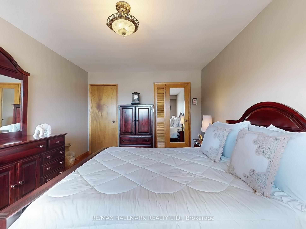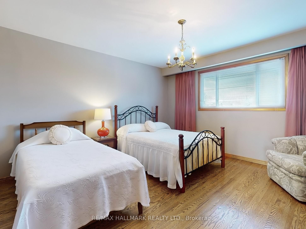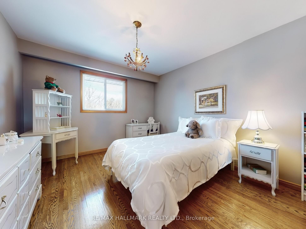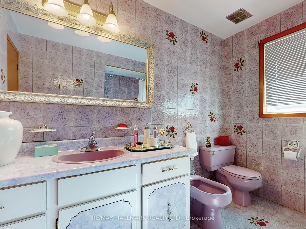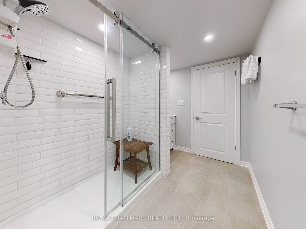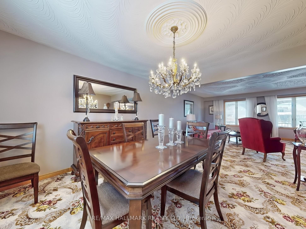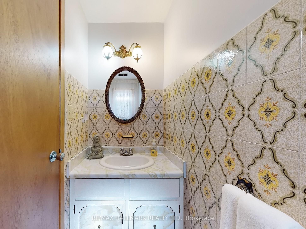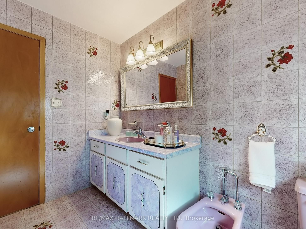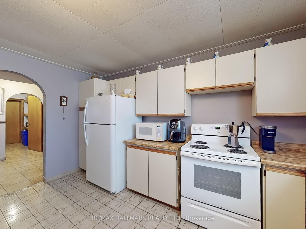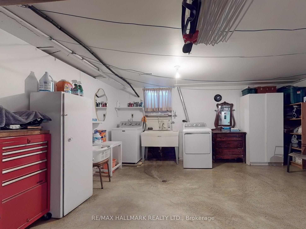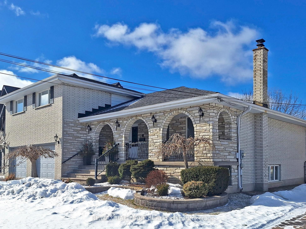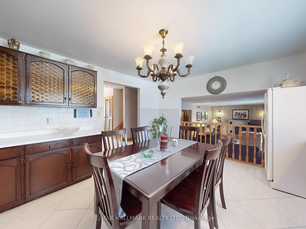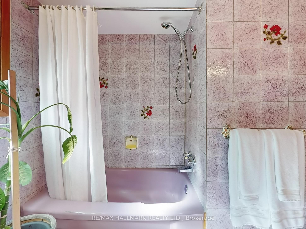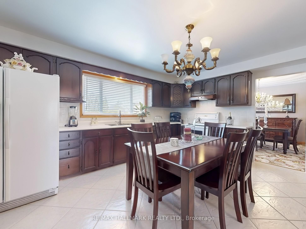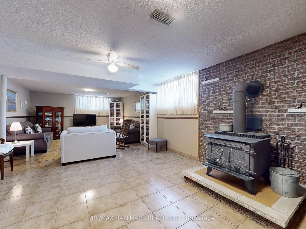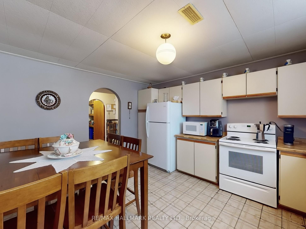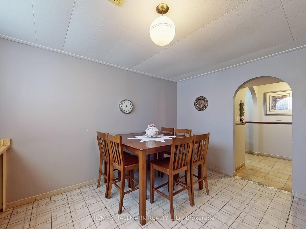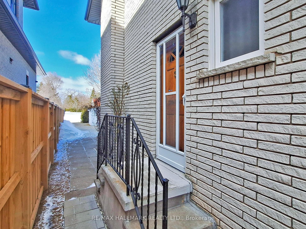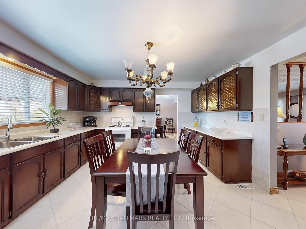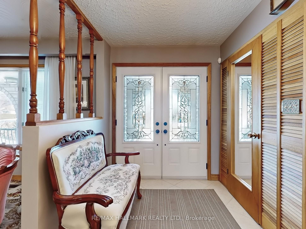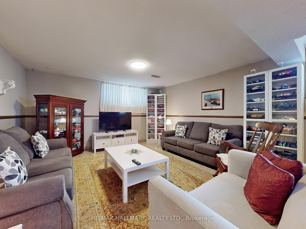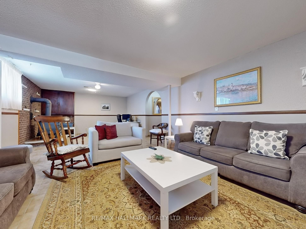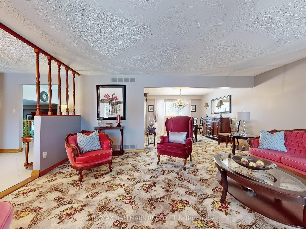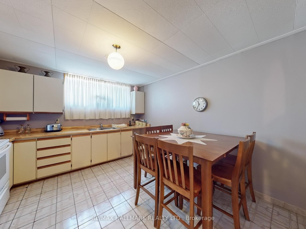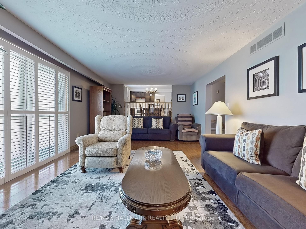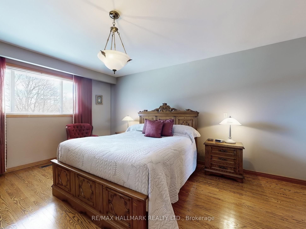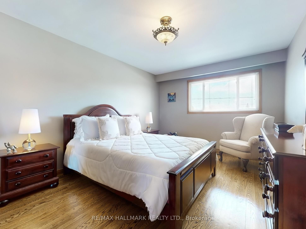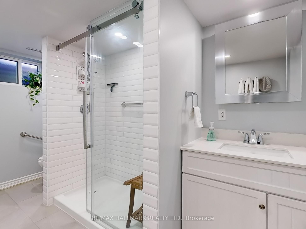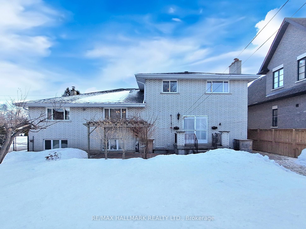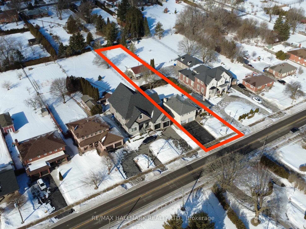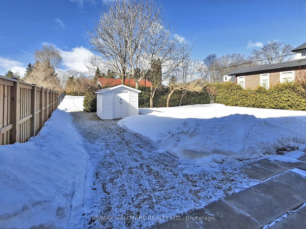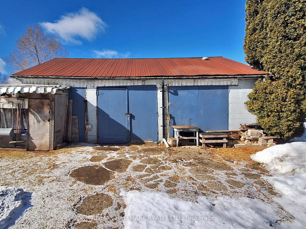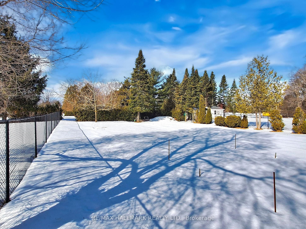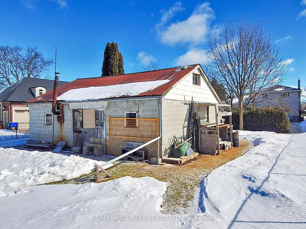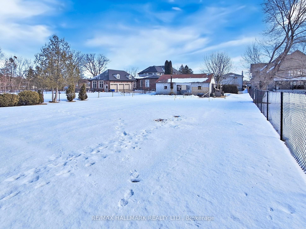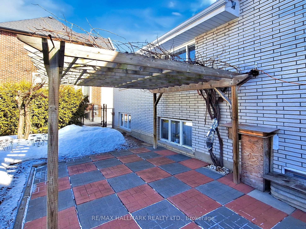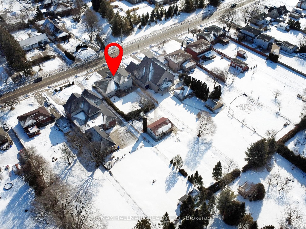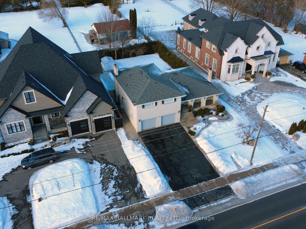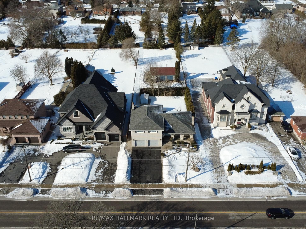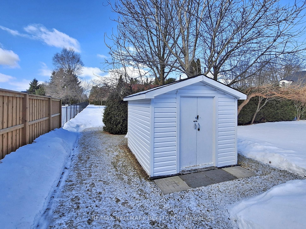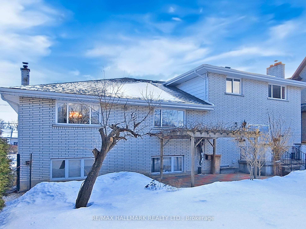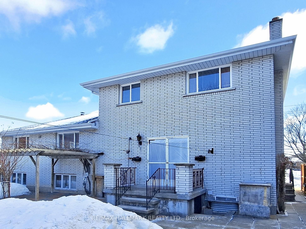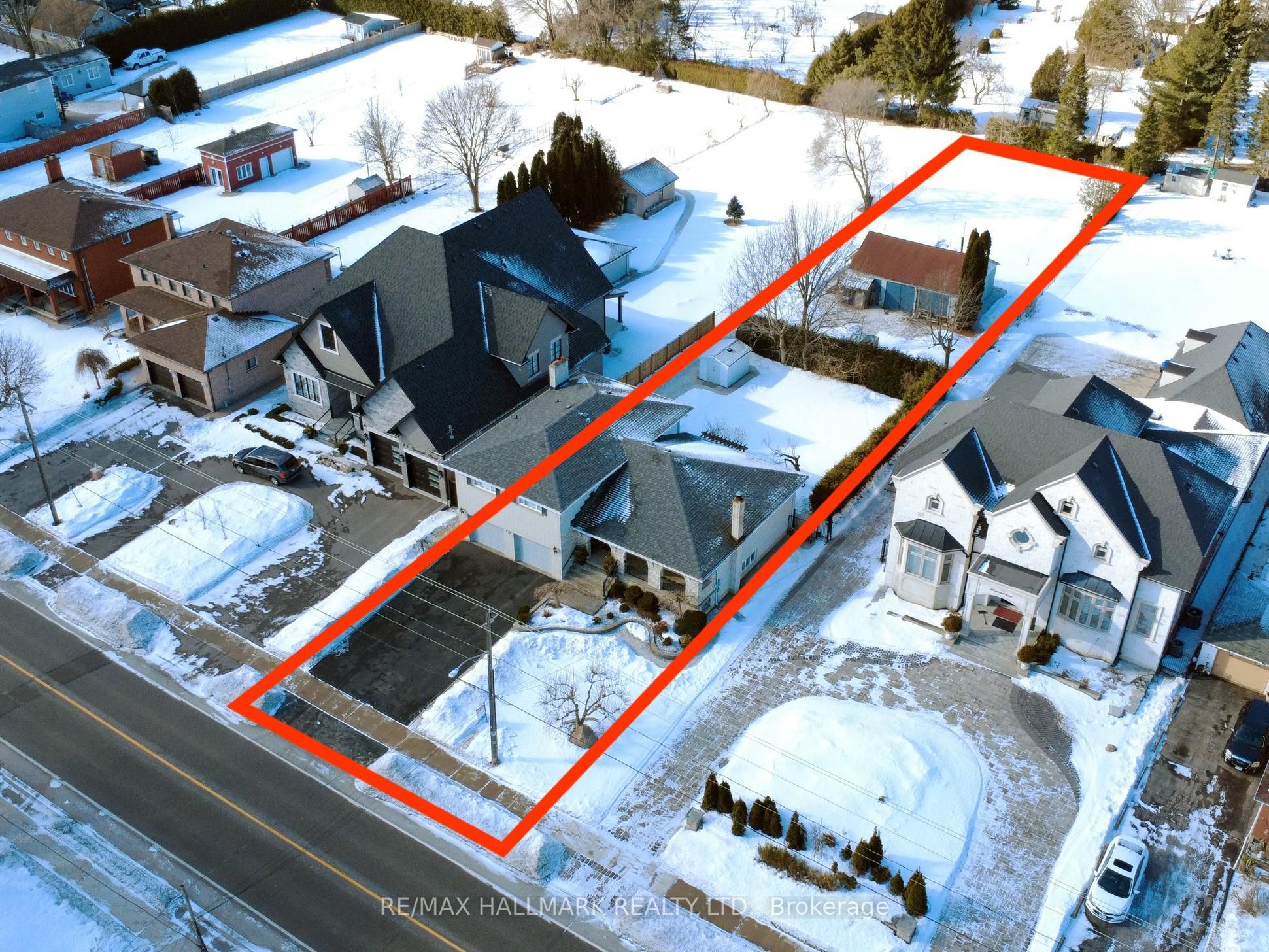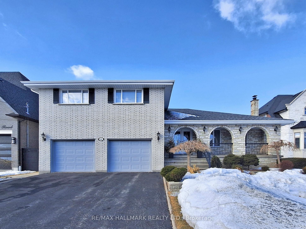
List Price: $1,399,000 7% reduced
46 Garrard Road, Whitby, L1N 3K5
- By RE/MAX HALLMARK REALTY LTD.
Detached|MLS - #E12009648|Price Change
4 Bed
3 Bath
Built-In Garage
Price comparison with similar homes in Whitby
Compared to 43 similar homes
19.1% Higher↑
Market Avg. of (43 similar homes)
$1,174,196
Note * Price comparison is based on the similar properties listed in the area and may not be accurate. Consult licences real estate agent for accurate comparison
Room Information
| Room Type | Features | Level |
|---|---|---|
| Living Room 5.61 x 4.96 m | Broadloom, Combined w/Dining, Moulded Ceiling | Main |
| Dining Room 4.26 x 3.69 m | Broadloom, Moulded Ceiling, Combined w/Living | Main |
| Kitchen 4.72 x 4.17 m | Ceramic Floor, Family Size Kitchen, Eat-in Kitchen | Main |
| Primary Bedroom 4.88 x 3.96 m | Hardwood Floor, Closet, Picture Window | Upper |
| Bedroom 2 4.88 x 3.08 m | Hardwood Floor, Closet, Picture Window | Upper |
| Bedroom 3 4.18 x 3.96 m | Hardwood Floor, Closet, Picture Window | Upper |
| Bedroom 4 4.18 x 3.08 m | Hardwood Floor, Closet, Picture Window | Upper |
| Kitchen 4.11 x 3.65 m | Ceramic Floor, Picture Window, Eat-in Kitchen | Lower |
Client Remarks
~ Custom built home by the original owners! | Rare Opportunity In One Of Whitby's Most Sought-after Neighbourhoods! | Exceptional Detached 4 bedroom Home | Maintained By Its Original Owners In A Prime Family-friendly Location! | This Spacious home with over 2500 square feet features 2 Kitchens, multiple functional room areas, 4 Bedrooms, And 3 Bathrooms Has Endless Possibilities | Sitting On An Oversized Landscaped Lot, Surrounded By Gardens, Fruit Trees, And A Large Detached Workshop With Hydro And A Wood Stove Is Perfect For Year-round Enjoyment | The roof was made with a solid 2x6 construction | Top-rated Schools Are Just Minutes Away, Incl Dr. Robert Thornton Ps, Fairport Montessori, Stephen Saywell PS & St. Paul Catholic | Enjoy Year-round Fun At Willow Park With A Hockey Rink, Tennis Courts, Splash Pad & Playground | Walk Scenic Trails At Whitby Civic Park | Shopping Convenience Are Steps Away At Kendalwood Park Plaza, West Lynde Plaza & Thickson Place. Enjoy An Easy Commute just Moments From Hwy 401 & Go Train Stations | This Is More Than A Home - its A Lifestyle!
Property Description
46 Garrard Road, Whitby, L1N 3K5
Property type
Detached
Lot size
< .50 acres
Style
Sidesplit 5
Approx. Area
N/A Sqft
Home Overview
Last check for updates
Virtual tour
N/A
Basement information
Finished
Building size
N/A
Status
In-Active
Property sub type
Maintenance fee
$N/A
Year built
--
Walk around the neighborhood
46 Garrard Road, Whitby, L1N 3K5Nearby Places

Shally Shi
Sales Representative, Dolphin Realty Inc
English, Mandarin
Residential ResaleProperty ManagementPre Construction
Mortgage Information
Estimated Payment
$0 Principal and Interest
 Walk Score for 46 Garrard Road
Walk Score for 46 Garrard Road

Book a Showing
Tour this home with Shally
Frequently Asked Questions about Garrard Road
Recently Sold Homes in Whitby
Check out recently sold properties. Listings updated daily
No Image Found
Local MLS®️ rules require you to log in and accept their terms of use to view certain listing data.
No Image Found
Local MLS®️ rules require you to log in and accept their terms of use to view certain listing data.
No Image Found
Local MLS®️ rules require you to log in and accept their terms of use to view certain listing data.
No Image Found
Local MLS®️ rules require you to log in and accept their terms of use to view certain listing data.
No Image Found
Local MLS®️ rules require you to log in and accept their terms of use to view certain listing data.
No Image Found
Local MLS®️ rules require you to log in and accept their terms of use to view certain listing data.
No Image Found
Local MLS®️ rules require you to log in and accept their terms of use to view certain listing data.
No Image Found
Local MLS®️ rules require you to log in and accept their terms of use to view certain listing data.
Check out 100+ listings near this property. Listings updated daily
See the Latest Listings by Cities
1500+ home for sale in Ontario
