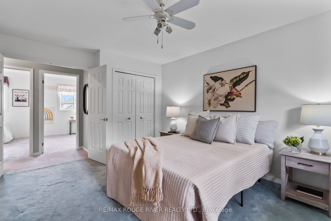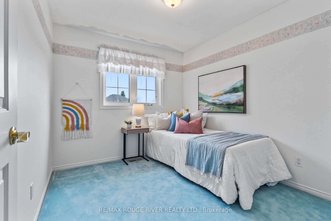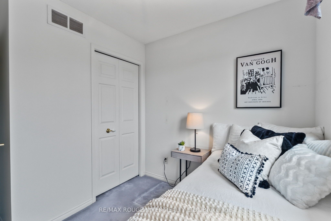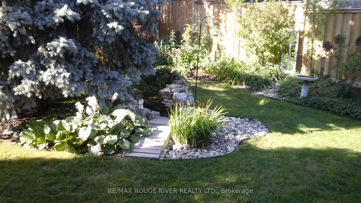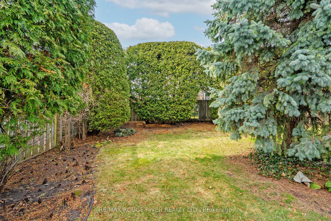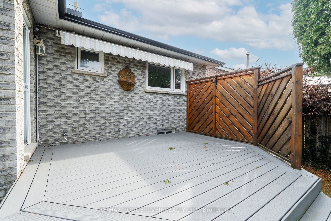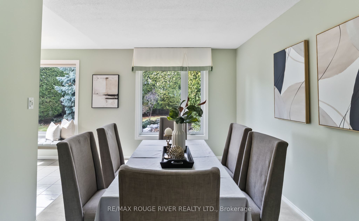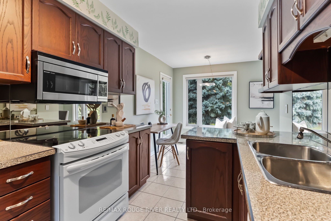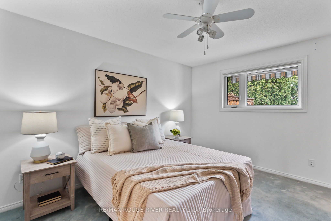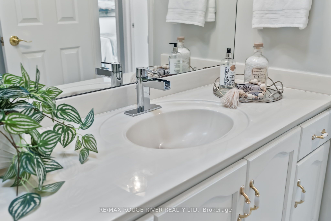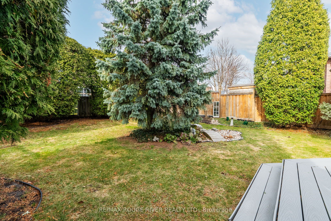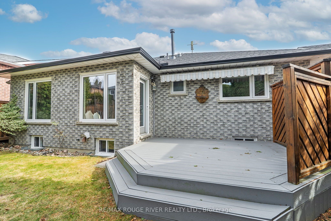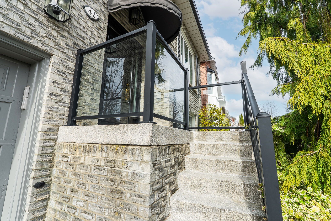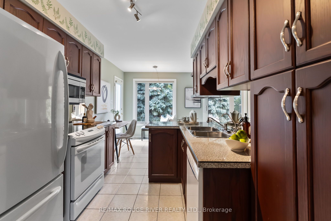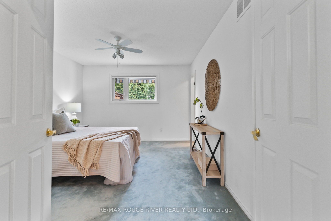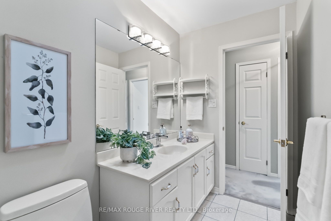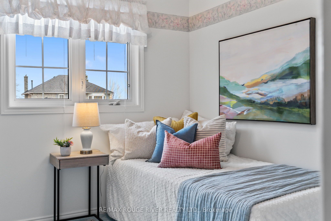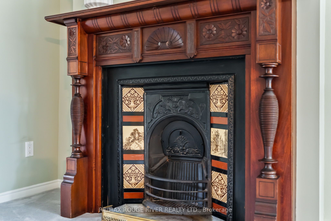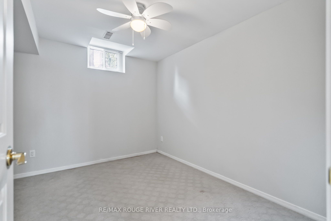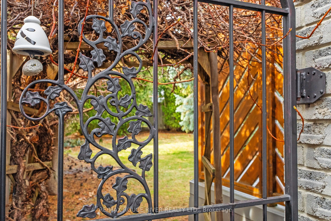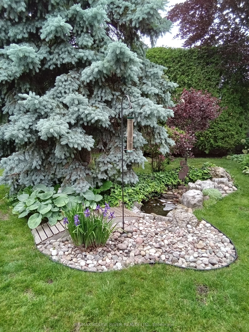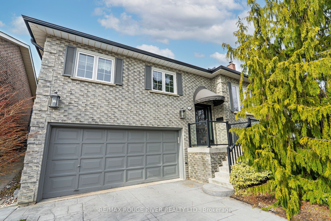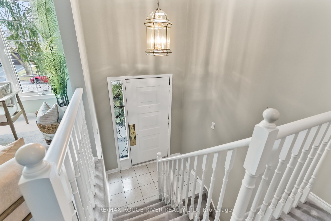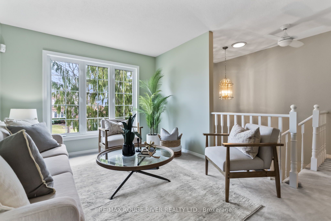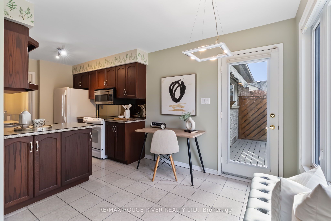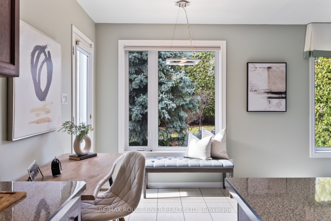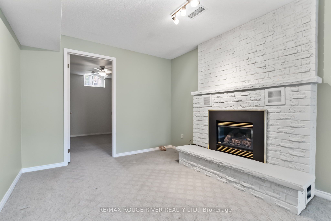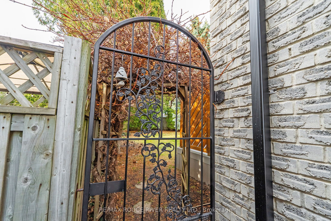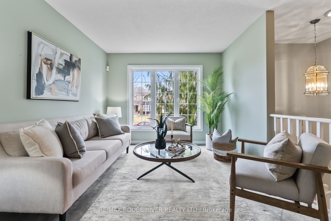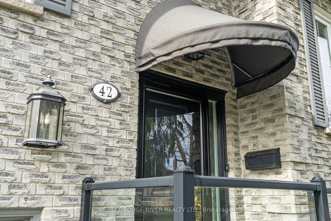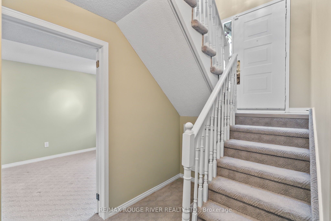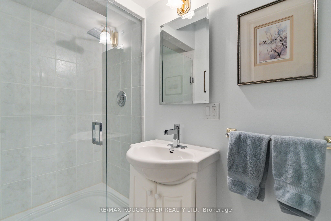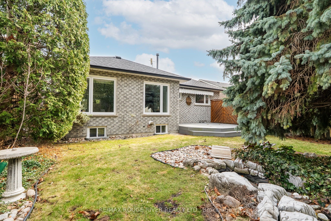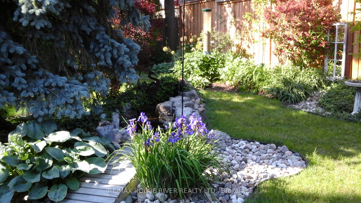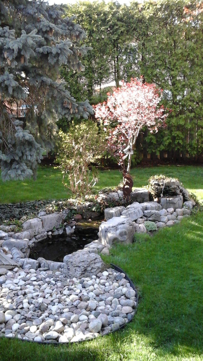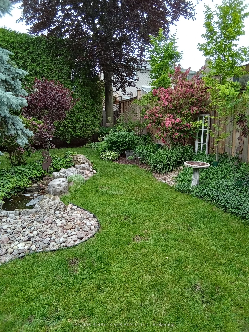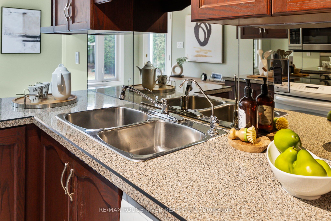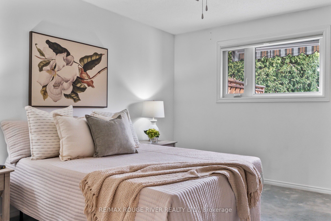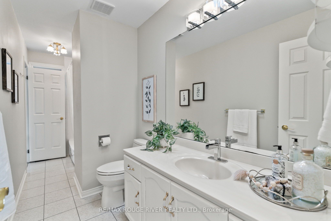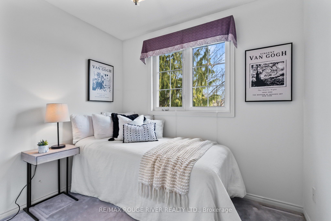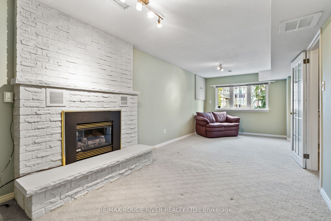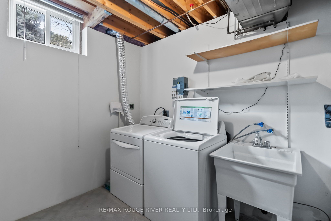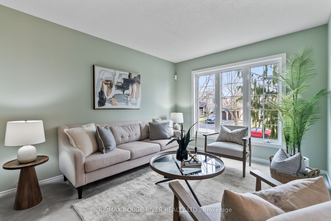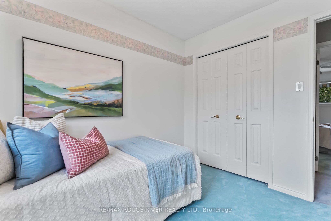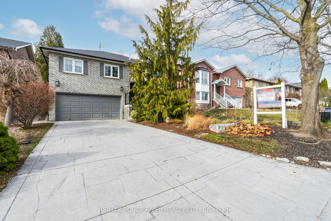
List Price: $849,900 6% reduced
42 Waywell Street, Whitby, L1N 8N9
3 days ago - By RE/MAX ROUGE RIVER REALTY LTD.
Detached|MLS - #E12066533|Sold Conditional
4 Bed
2 Bath
1100-1500 Sqft.
Lot Size: 44.19 x 104.75 Feet
Built-In Garage
Price comparison with similar homes in Whitby
Compared to 14 similar homes
-34.6% Lower↓
Market Avg. of (14 similar homes)
$1,300,178
Note * Price comparison is based on the similar properties listed in the area and may not be accurate. Consult licences real estate agent for accurate comparison
Room Information
| Room Type | Features | Level |
|---|---|---|
| Living Room 3.25 x 5.02 m | Broadloom, Large Window, Open Concept | Main |
| Dining Room 3.04 x 5.43 m | Overlooks Living, Large Window, Overlooks Backyard | Main |
| Primary Bedroom 3.25 x 4.11 m | Broadloom, Large Closet, Semi Ensuite | Main |
| Bedroom 2 2.74 x 2.89 m | Broadloom, Large Closet, Large Window | Main |
| Bedroom 3 2.74 x 2.89 m | Broadloom, Large Closet, Large Window | Main |
| Bedroom 3.25 x 4.57 m | Broadloom, Window, 3 Pc Bath | Basement |
| Kitchen 2.59 x 3.04 m | Tile Floor, Eat-in Kitchen, Family Size Kitchen | Main |
Client Remarks
Say hello to your next home sweet home! This bright and beautiful 3+1 bedroom raised bungalow is tucked away in the super popular Pringle Creek community perfect for family living, entertaining, and everything in between.The spacious living room is filled with natural light thanks to a huge front window, and the separate dining room overlooks your private, fenced backyard perfect for backyard BBQs and weekend hangs. The cheerful eat-in kitchen has a cozy breakfast area with a walkout to the deck, making it easy to enjoy morning coffee or sunny summer days.Three good-sized bedrooms give everyone their own space, and the updated main bath connects to the primary bedroom for extra convenience. Need more room? The finished basement has you covered with a big rec room, an extra bedroom, a 3-piece bathroom, and a bright above-grade window.Located close to top-rated schools, parks, a rec centre, transit, and shopping, this home checks all the boxes for comfort, convenience, and community. Dont miss your chance this one feels like home the minute you walk in!
Property Description
42 Waywell Street, Whitby, L1N 8N9
Property type
Detached
Lot size
N/A acres
Style
Bungalow-Raised
Approx. Area
N/A Sqft
Home Overview
Last check for updates
30 days ago
Virtual tour
N/A
Basement information
Finished
Building size
N/A
Status
In-Active
Property sub type
Maintenance fee
$N/A
Year built
2024
Walk around the neighborhood
42 Waywell Street, Whitby, L1N 8N9Nearby Places

Angela Yang
Sales Representative, ANCHOR NEW HOMES INC.
English, Mandarin
Residential ResaleProperty ManagementPre Construction
Mortgage Information
Estimated Payment
$679,920 Principal and Interest
 Walk Score for 42 Waywell Street
Walk Score for 42 Waywell Street

Book a Showing
Tour this home with Angela
Frequently Asked Questions about Waywell Street
Recently Sold Homes in Whitby
Check out recently sold properties. Listings updated daily
See the Latest Listings by Cities
1500+ home for sale in Ontario
