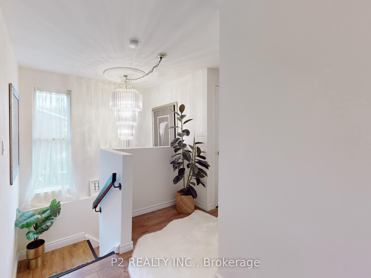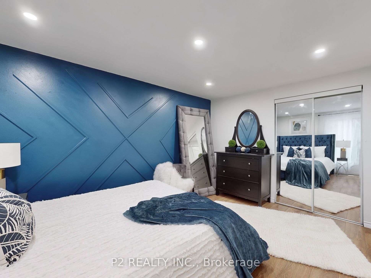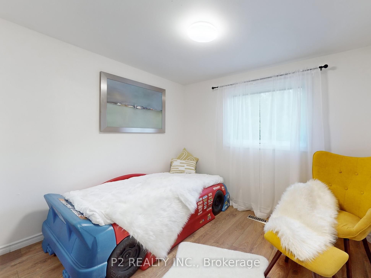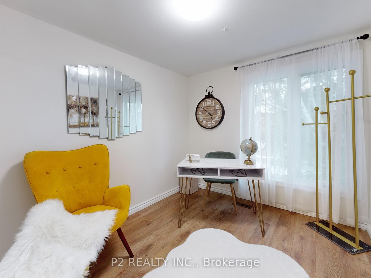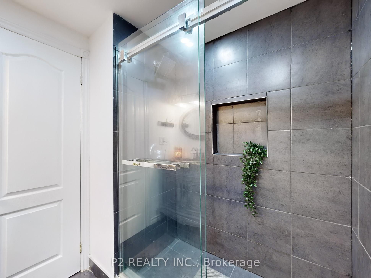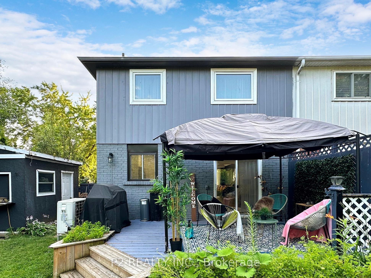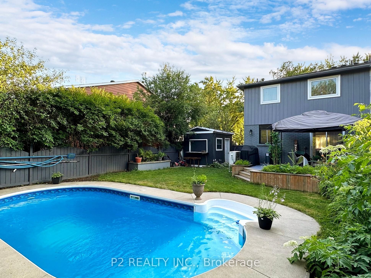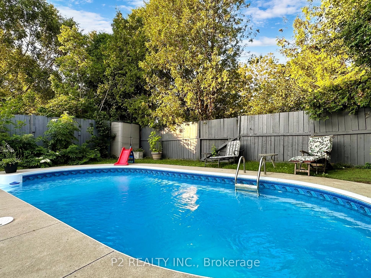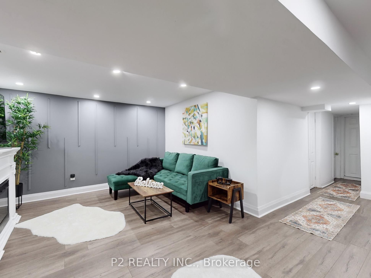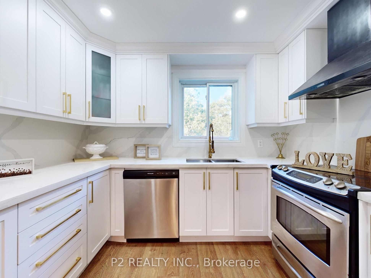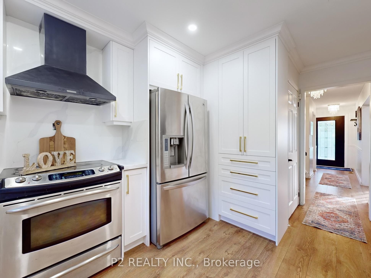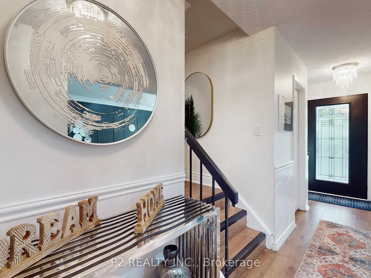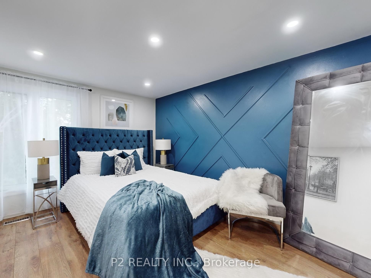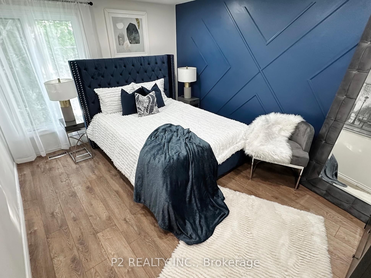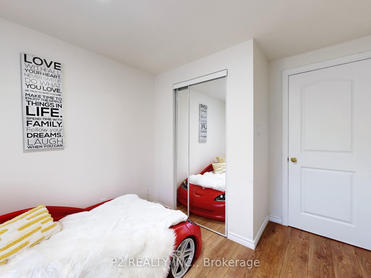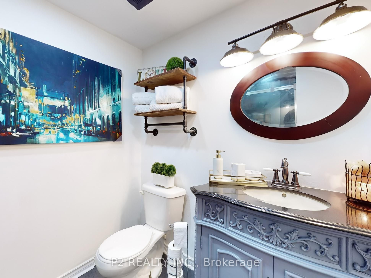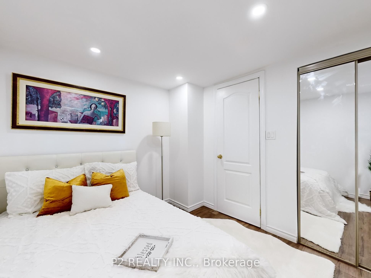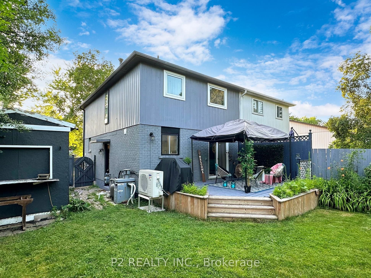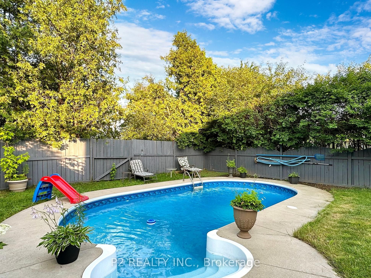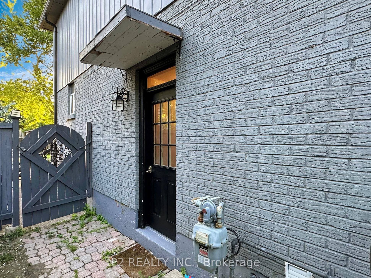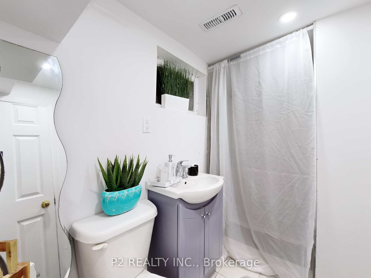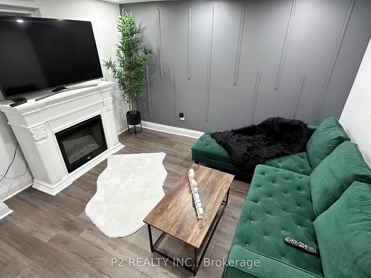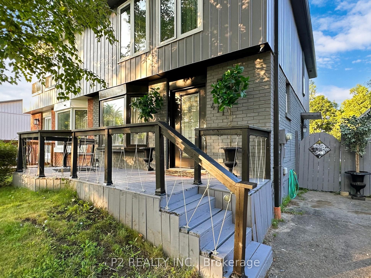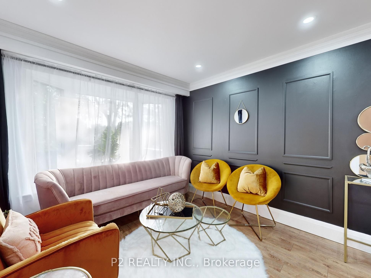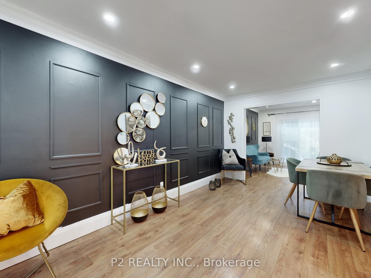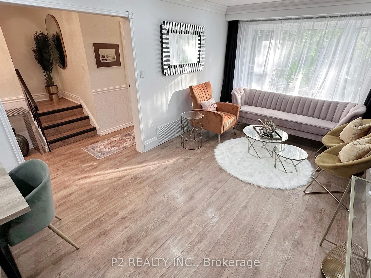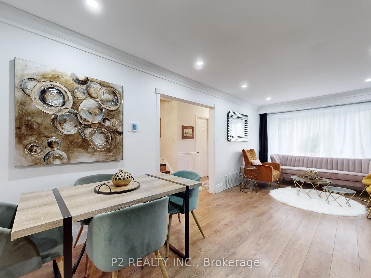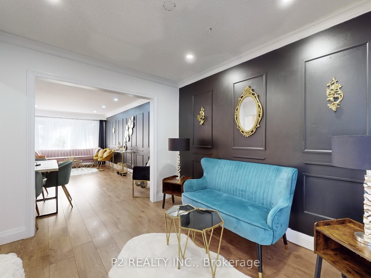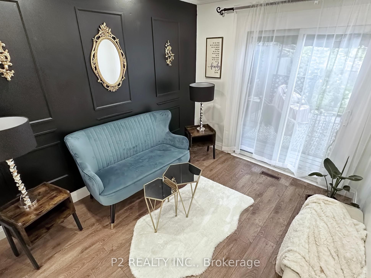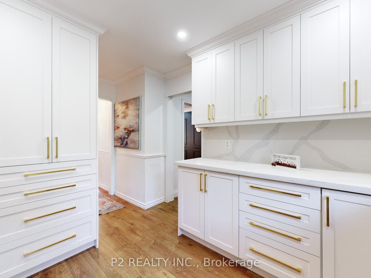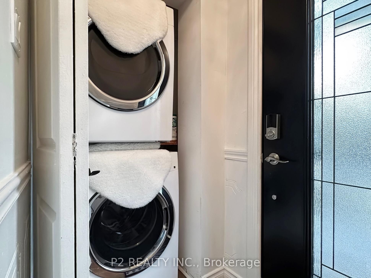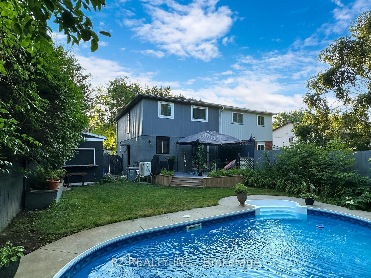
List Price: $899,000
411 Rosedale Drive, Whitby, L1N 1Z5
- By P2 REALTY INC.
Semi-Detached |MLS - #E12177619|Terminated
6 Bed
4 Bath
1500-2000 Sqft.
Lot Size: 37.5 x 106 Feet
None Garage
Room Information
| Room Type | Features | Level |
|---|---|---|
| Kitchen 0 x 0 m | Main | |
| Dining Room 0 x 0 m | Main | |
| Bedroom 0 x 0 m | Second | |
| Bedroom 2 0 x 0 m | Second | |
| Bedroom 3 0 x 0 m | Second | |
| Bedroom 4 0 x 0 m | Second | |
| Bedroom 0 x 0 m | Basement | |
| Bedroom 0 x 0 m | Basement |
Client Remarks
Move In Ready Semi-Detached Home in Desirable Whitby-Meadows with Many Upgrades. This 4+2 Bed, 4 Bath Home Features Laminate Floors Throughout, Newly Upgraded Kitchens, Chef's Kitchen Equipped with Quartz countertop, backsplash and S/S Appliances. High Ceilings on The Main Floor. Backs Onto Rosedale Park Greenbelt. New Windows throughout, New Roof, New A/C Heat pump and heating swimming pool. The Newly Finished Basement with Separate Entrance Features Laminate Floors, & Its Own Kitchen & Laundry. Hwy 412 & All of Life's Amenities Are Minutes Away, Making This Home a Perfect Combination of Elegance & Convenience.
Property Description
411 Rosedale Drive, Whitby, L1N 1Z5
Property type
Semi-Detached
Lot size
N/A acres
Style
2-Storey
Approx. Area
N/A Sqft
Home Overview
Last check for updates
Virtual tour
N/A
Basement information
Finished,Separate Entrance
Building size
N/A
Status
In-Active
Property sub type
Maintenance fee
$N/A
Year built
--
Walk around the neighborhood
411 Rosedale Drive, Whitby, L1N 1Z5Nearby Places

Angela Yang
Sales Representative, ANCHOR NEW HOMES INC.
English, Mandarin
Residential ResaleProperty ManagementPre Construction
Mortgage Information
Estimated Payment
$0 Principal and Interest
 Walk Score for 411 Rosedale Drive
Walk Score for 411 Rosedale Drive

Book a Showing
Tour this home with Angela
Frequently Asked Questions about Rosedale Drive
Recently Sold Homes in Whitby
Check out recently sold properties. Listings updated daily
See the Latest Listings by Cities
1500+ home for sale in Ontario
